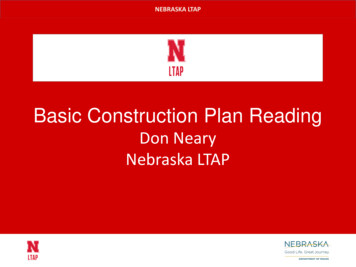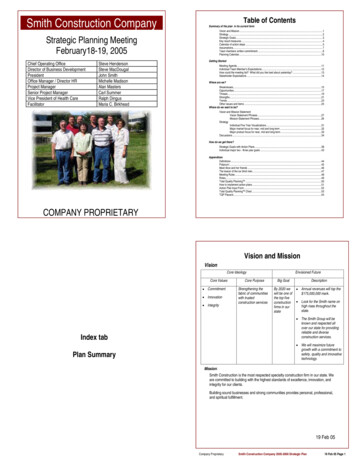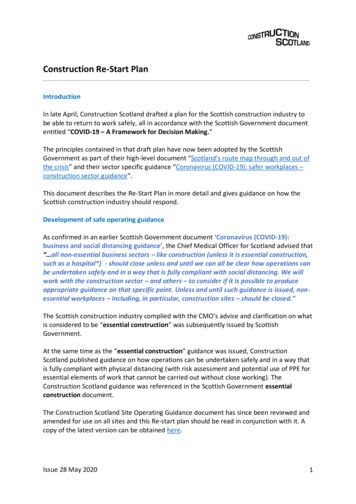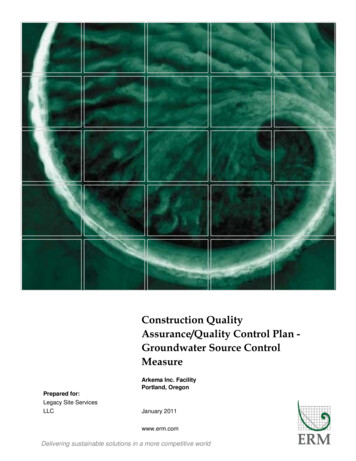
Transcription
NEBRASKA LTAPBasic Construction Plan ReadingDon NearyNebraska LTAP
NEBRASKA LTAPLearning Objectives Become familiar with project constructionplans. Be able to locate specific items on the plansrelated to the project. Be able to write a narrative on why it isimportant that a County Highway or City StreetSuperintendent can read and interpret a set ofconstruction plans.
NEBRASKA LTAPReading & Understanding Construction Plans On the Superintendent’s exam you may beasked to write a brief essay explaining why it isimportant, as a City Street or County HighwaySuperintendent, to be able to read andunderstand a set of construction plans.
NEBRASKA LTAPReading & Understanding Construction Plans Fulfills your job duties Professionalism to yourposition Interpret the projectinformation Answer questions frompublic, contractor andgoverning body Monitor materialquantities Act as a liaisonbetween the contractorand the governing bodyand the public Explain and obtainRight of Way fromlandowners Monitor progress
NEBRASKA LTAPTopics1. Definitions &Abbreviations2. Parts of a Contract3. Legal Descriptions4. Stationing5. Title Sheet6. General Notes7. Summary of Quantities8. Construction Plan Views9. Drainage Structures10. Bridge Plans11. Right-of-Way12. Traffic Control13. Plan Reading Resources14. Additional Information
NEBRASKA LTAPDefinitions Grade Beam A concrete support on piling whichsupports approach slab Longitudinal Parallel to project centerline or length ofbridge Pier Supports between abutments Substructure Below girder bearing devices or belowslab Superstructure Above & including girder bearingdevices Transverse Perpendicular to project centerline oracross bridge
NEBRASKA LTAPStudy Guide Page 4Construction Plan Abbreviations CL CenterlineR. or R.P. Radius or Radius Point4 : 1 Slope (Ratio of "rise" to "run", or as a fraction,"rise over run“, in which run is the horizontal distanceand rise is the vertical distance)W WidthH HeightNo. 4 Bar 1/2” Diameter Concrete Reinforcing BarSec. SectionTwp. TownshipRg. Range
NEBRASKA LTAPConstruction Plan Abbreviations R.O.W. Right of WayD.A. Drainage AreaL.F. Linear FeetCurve Data D. - Degree of Curve L. - Length of Curve T. - Tangent Length of Curve EOF End of Floor ADT Average Daily Traffic: The total traffic volumeduring a given time period, ranging from 2 to 364consecutive days, divided by the number of days inthat time period, and expressed in VPD (vehicles perday).
NEBRASKA LTAPConstruction Plan Abbreviations AADT Annual Average Daily Traffic: Average dailytraffic on a roadway link for all days of the week duringa period of one year, expressed in VPD (vehicles perday). B.M. Bench Mark: A relative permanent object, naturalor artificial bearing a marked point whose elevation isknown “PBM” – Permanent bench mark “TBM” – Temporary bench mark
NEBRASKA LTAPSESSION 1 Parts of a ContractLegal DescriptionsDefinitions & AbbreviationsStationing
NEBRASKA LTAPStudy Guide Page 2Parts of the Construction ContractDocuments1. CONTRACT Proposal Forms Includes items of work Unit prices Bidders signature Contract Agreement Specifies thecompletion date Guarantee provisions,if any Special Provisions Modify the StandardSpecifications
NEBRASKA LTAPStudy Guide Page 2Parts of the Construction ContractDocuments2. PLANS Construction Drawings Plan and profilesheets Grade sheets Utility sheets Special Plans Detailed items uniqueto the project Standard Plans Typical constructiondetails
NEBRASKA LTAPStudy Guide Page 2Parts of the Construction ContractDocuments3. SPECIFICATIONS General Requirements Describe and defineterms and conditionsof contract Construction Details Describe the work tobe performed The basis for payment Material Specifications Provide detailedtechnical descriptionsof all material
NEBRASKA LTAPStudy Guide Page 3Project Location Descriptions Municipal projects Use street names/numbers for location description.Example“1234 Main St., Lincoln, NE County projects Use Section, Township and Range.Example“Between Sec. 15 and 22, Twp. 15 North, Rg. 47 West.”
NEBRASKA LTAPTownships & Ranges TOWNSHIP measures the distance NORTH orSOUTH from the BASE LINE A township USUALLY measures SIX MILES by SIXMILES Township lines “run” East – West RANGE measures EAST or WEST from thePRINCIPAL MERIDIAN A range USUALLY measures SIX MILES by SIXMILES Range lines “run” North – South
NEBRASKA LTAPTownships & Ranges In Nebraska: Base Line is the 40thParallel, the NebraskaKansas border The Meridian is the 6thPrincipal Meridian(PM)
NEBRASKA LTAPTownships & Ranges The “X” below is in Township 2N – Range 2EX
NEBRASKA LTAPSections Townships are subdivided into SECTIONS Since each township is six miles by six miles,townships USUALLY contain 36 square miles,each one forming a section
NEBRASKA LTAPStudy Guide Page 4Stationing A station is a unit of horizontal measurement Stations always follow along the centerline ofthe project Think of it in this way: Just as 12 inches makes 1 foot, so 100 feet makes1 station It is 100 feet from Station 1 to Station 2
NEBRASKA LTAPStudy Guide Page 5Stationing 50 feet is halfway from one station to the next To show this location, write 50 after thestation number 00 after a station number shows that a pointis exactly on a “whole” station Example, Sta. 30 00 means Station 30 pluszero, exactly on Station 30
NEBRASKA LTAPStudy Guide Page 5Stationing50 feet is halfway from one station to the next
NEBRASKA LTAPStudy Guide Page 5Stationing 2 feet ahead of Sta. 30 is written Sta. 30 02 Ninety-nine feet ahead of Sta. 30 is written30 99 2.75 feet ahead of Sta. 30 is written 30 02.75 To convert stationing to feet, drop the plus sign Sta. 30 02 3,002 feet Sta. 1 50 150 feet Example: Length of project Ending Station minus Beginning Station
NEBRASKA LTAPStationing To find the distance between any two stations(on the same project) Simply subtract the smaller station number from thelarger one, ignoring the plus sign. The resulting answer is in feet.
NEBRASKA LTAPStudy Guide Page 5Stationing On a project, AHEAD means moving in thedirection of increasing stationing Station numbers get larger BACK means going in the direction ofdecreasing stationing Station numbers get smaller
NEBRASKA LTAPStationingAHEAD Station numbers get largerBACK Station numbers get smallerStudy Guide Page 5
NEBRASKA LTAPExercise #1
NEBRASKA LTAPExercise #1 (Sheet 4)1. 21,100 – 21,000 100 feet2. 21,030 – 21,000 30 feet3. 21,100 – 21,030 70 feet4. 21,100 50 21, 150 Sta. 211 505. 21,200 – 50 21,150 Sta. 211 506. 21,250 – 21,150 100 feet
NEBRASKA LTAPStationing It is 780’ from Sta. 12 80 to Sta. 20 60. We can check thismathematically, 2,060’ – 1,280’ 780’
NEBRASKA LTAPExercise #2
NEBRASKA LTAPExercise #21. 1,500 – 1,410 90 feet2. 8,520 – 8,010 510 feet3. 5,124.8 – 4,876.2 248.6 feet
NEBRASKA LTAPStationing Generally, station numbers increase from: WEST to EAST, or SOUTH to NORTH Since roadways curve and change direction,this is not always true Remember: AHEAD means toward higher stations BACK means toward lower stations
NEBRASKA LTAPExercise #31. If you are walking along the centerline of aproject, reading the station numbers on thestakes, and these numbers are increasing asyou go, there is a good chance you arewalking toward theor(east/west) (north/south)
NEBRASKA LTAPExercise #31. If you are walking along the centerline of aproject, reading the station numbers on thestakes, and these numbers are increasing asyou go, there is a good chance you arewalking toward the eastor north(east/west) (north/south)
NEBRASKA LTAPStationing Any point pertaining to a project may belocated on the actual ground and on the plans By its Station, and The number of feet LEFT or RIGHT of thecenterline Left and Right of centerline: You are standing on the centerline facing AHEAD
NEBRASKA LTAPStudy Guide Page 5StationingPoint “B”Point “A”
NEBRASKA LTAPExercise #4
NEBRASKA LTAPExercise #41. Sta. 14 00, 40 ft. left of centerline2. Sta. 15 25 on the centerline3. East; North4. 1,588.6 – 1,500.0 88.6 feet5. back of6. 1,600 – 1,350 250 feet
NEBRASKA LTAPSESSION 2 Title Sheet
NEBRASKA LTAPFRIEND SOUTH Plans
NEBRASKA LTAPTitle Sheet
NEBRASKA LTAPStudy Guide Page 6Title Sheet Project NameProject NumberProject Control NumberCounty ProjectLocation Map Project Limits andLength Project Exceptions Traffic DesignDesignation Route Number Signature Box –Design Signature box – ChiefEngineer or Official Date Plans Completed Groups ProfessionalEngineer’s Stamp Index of All Sheets Legend
NEBRASKA LTAPTitle Sheet – Upper Left
NEBRASKA LTAPTitle Sheet – Upper Right
NEBRASKA LTAPTitle Sheet – Begin & End Points
NEBRASKA LTAPTitle Sheet – County Location Map Location of Project Usinga Legal Description Section, Township, Range “Between Sections 35 &36, Twp. 8 North, Rg. 1East, Saline County, NE”
NEBRASKA LTAPTitle Sheet – Bottom Center
NEBRASKA LTAPProject Length - Exceptions
NEBRASKA LTAPProject Length - ExceptionsExceptions2670’ – 2535’ 135’3255’ – 3010’ 245’4769’ – 4431’ 338’7535’ – 7290’ 245’Total Exceptions 963’
NEBRASKA LTAPProject Length - Exceptions9500’ – 700’ 8800’8800’ – 963’ 7837’Total Net Length of Project 7837’ or 1.484 Miles
NEBRASKA LTAPTitle Sheet – Groups Group 1 – Grading Group 4 – Culverts Group 6 – Bridges Group 7 – Guardrail Group 10 - General
NEBRASKA LTAPExercise #5 Turn to the TITLE SHEET, Plans forConstruction, Friend South to answer thequestions for Exercise #5
NEBRASKA LTAPExercise #51. BRO-7076 (18)2. 7 00.003. 29 00.004. (a.) 2,200.00 feet (b.) 0.417 miles5. Crushed rock6. 2”, 25’7. 2,012.8 feet8. 1-Grading, 4-Culverts, 6-Bridges, 7-Guardrail, 10-General9. Sta. 16 25.0010.Sec. 35 & Sec. 36
NEBRASKA LTAPSESSION 3 General Notes Summary of Quantities Construction Plan Views Drainage Structures
NEBRASKA LTAPStudy Guide Page 6General Notes Clarifies items not completely coveredelsewhere in specifications or plan details General notes instruct the Contractor Incidental items of workTack coat application requirementsROW access restrictionsPavement smoothness requirementsSoil compaction requirements
NEBRASKA LTAPGeneral Notes Sheet 2-N1 CompactionRequirements Earthwork Quantities Culvert Pipe Legend Mailbox Location NOTES!
NEBRASKA LTAPGeneral Notes Sheet 2-N2 Detour Map Access Crossing
NEBRASKA LTAPStudy Guide Page 6Summary of Quantities (2-S) Shows all the pay items of work included in thecontract Items are listed in numerical order by itemcode Each section lists the item, quantity of item, &item units
NEBRASKA LTAPSummary of Quantities Sheet (2-S)
NEBRASKA LTAPStudy Guide Page 6Group 4 – Culvert ItemsLump SumCubic YardLinear Feet
NEBRASKA LTAPStudy Guide Page 7Construction Plan Views Plan View A drawing depicting a section of the road from a bird's eyeview. Profile View A drawing depicting the vertical plane along the longitudinalcenterline of the road, expressed in elevation or gradient. Cross-section View A drawing depicting a section of the road viewed vertically, asif cut across the width of the road. Typical View A drawing depicting features of a particular design,installation, construction or methodology.
NEBRASKA LTAPConstruction Plan Views – Plan ViewPlan View (Sheet 3)
NEBRASKA LTAPConstruction Plan Views – Plan View NOTES! Stationing
NEBRASKA LTAPConstruction Plan Views – Profile ViewProfile View (Sheet 3)
NEBRASKA LTAPConstruction Plan Views – Profile View Bench Mark information Elevations Notes Stationing
NEBRASKA LTAPTop & Bottom of Plan & Profile Sheet(Stationing)TopBottom
NEBRASKA LTAPConstruction Plan Views –Cross Section ViewCross-Section View (Sheet 2-T)
NEBRASKA LTAPConstruction Plan Views – Typical ViewTypical View #1
NEBRASKA LTAPConstruction Plan Views – Typical ViewTypical View #2 (Sheet 8)
NEBRASKA LTAPStudy Guide Page 7Drainage Structures BridgesPipe CulvertsBox CulvertsDrop Inlets Headwalls Dikes Ditches
NEBRASKA LTAPDrainage Structures – Sheet 4
NEBRASKA LTAPDrainage Structures – Sheet 4Outlet ElevationInlet ElevationCulvert Notes
NEBRASKA LTAPDrainage Structures – Sheet 4Match LineMatch Line
NEBRASKA LTAPDrainage Structures – Sheet 4
NEBRASKA LTAPDrainage Structures – Sheet 7
NEBRASKA LTAPStudy Guide Page 7Drainage Structures – Q ciA Rational Method Equation The Rational equation is the simplest method todetermine peak discharge from drainage basin runoff Rational Equation: Q ciA The Rational Equation requires the followingunits: Q Peak discharge, cubic feet per second (CFS)c Rational method runoff coefficienti Rainfall intensity, inches/hourA Drainage area, acres
NEBRASKA LTAPDrainage Structures – Q ciAGround CoverRunoff Coefficient, cLawns0.05 - 0.35Forest0.05 - 0.25Cultivated land0.08-0.41Meadow0.1 - 0.5Parks, cemeteries0.1 - 0.25Unimproved areas0.1 - 0.3Pasture0.12 - 0.62Residential areas0.3 - 0.75Business areas0.5 - 0.95Industrial areas0.5 - 0.9Asphalt streets0.7 - 0.95Brick streets0.7 - 0.85Roofs0.75 - 0.95Concrete streets0.7 - 0.95Study Guide Page 7
NEBRASKA LTAPDrainage Structures – Q ciA Drainage Area 36 acres Q10 80 cubic feet per second Culvert designed for a 10-year stormStudy Guide Page 8
NEBRASKA LTAPStudy Guide Page 8Design Year Storm A 10-yr, 25-yr, 50-yr, or even 100-yr stormfrequency may be specified What is 100 Year Storm? A 100-year storm refers to rainfall totals that have a onepercent probability of occurring at that location in thatyear Encountering a "100-year storm" on one day does notdecrease the chance of a second 100-year stormoccurring in that same year or any year to follow In other words, there is a 1 in 100 or 1% chance that astorm will reach this intensity in any given year Likewise, a 50-year rainfall event has a 1 in 50 or 2%chance of occurring in a year.
NEBRASKA LTAPStudy Guide Page 8Design Year StormRecurrence intervals and probabilities of occurrencesRecurrenceinterval, inyearsProbability ofoccurrence inany given yearPercent chance ofoccurrence in any given year1001 in 1001501 in 502251 in 254101 in 101051 in 52021 in 250Natural Resources Conservation ServiceUnited States Department ofAgriculture
NEBRASKA LTAPExercise #6 Use Sheet 3, Friend South Plan Questions 1 – 2 Use Sheet 4 Questions 3 – 5
NEBRASKA LTAPExercise #61. a.) Spike in power poleb.) BM #3c.) 1458.27’d.) 81’ Left2. a.) Twin Span Girder & Floorbeamb.) 120’ – 0”c.) 20’ – 0”d.) Remove
NEBRASKA LTAPExercise #63. 8.7’4. D.A. 4 acres5. Earth dike, elevation 1460.0’
NEBRASKA LTAPSESSION 4 Bridge Plans
NEBRASKA LTAPBridge Plans – Sheet 6
NEBRASKA LTAPBridge Plans – Sheet 6 Project Name Project Number Notes Quantities Index Title Block
NEBRASKA LTAPBridge Plans – Sheet 6
NEBRASKA LTAPBridge Plans – Sheet 6
NEBRASKA LTAPBridge Plans – Sheet 6“Special Plan” sheetnumbers
NEBRASKA LTAPBridge Plans – Sheet 6 “Special Plan” sheetnumbers Location Bridge Information Skew Clear Roadway Width Design Live Load LengthNumber of SpansBridge TypeBridge Number Project Number Engineering FirmTitle Block
NEBRASKA LTAPBridge Plans – Sheet 7 Sectional Elevation
NEBRASKA LTAPBridge Plans – Sheet 7 General Plan
NEBRASKA LTAPBridge Plans – Sheet 7 Bridge Length End of Floor to End of Floor Length Centerline Abutment to Centerline Abutment Length* Span Lengths Number of Spans
NEBRASKA LTAPBridge Plans – Sheet 7 Clear Roadway Width
NEBRASKA LTAPBridge Plans – Sheet 7 Hydraulic Information Waterway (stream)Drainage Area (D.A.)Peak Discharge (Q)Design Year Storm (100)Study Guide Page 8
NEBRASKA LTAPBridge Plans – Sheet 8 Pile Data Pile LocationPile NumberCut-Off ElevationMinimum PenetrationPile LengthDesign BearingTypeStudy Guide Page 9
NEBRASKA LTAPBridge Plans – Sheet 8 Pile Detail Field Splice Detail Field Weld Notes
NEBRASKA LTAPBridge Plans – Sheet 9 Abutment Elevation
NEBRASKA LTAPBridge Plans – Sheet 9 Location (point) Elevations
NEBRASKA LTAPBridge Plans – Sheet 9 Abutment Location Elevations
NEBRASKA LTAPBridge Plans – Sheet 13 Out to Out Width (30’ – 4”) Clear Roadway Width (28’ – 0”) Reinforcing Bar Spacing
NEBRASKA LTAPExercise #7 Use Bridge Plan Sheets 6 – 13
NEBRASKA LTAPExercise #7 – Bridge Plans1.2.3.4.5.6.7.8.47BD4,000 PSIASTM A615, Grade 601,260 Tons2,780 Lbs.16 25.00185’ – 2”28’ – 0”9. 3 Spans10.1’ – 2”11. Turkey Creek12. 303.8 Square Miles13.100 Years14. 42 Piles15. 20 & 45 Tons/Pile
NEBRASKA LTAPSESSION 5 Right-of-Way (ROW)
NEBRASKA LTAPStudy Guide Page 9Right of Way – Sheet R1Right of Way Terms & Definitions ACQUISITION OR TAKING The acquiring of a property in its entirety or a portionthereof, for highway purposes PARCEL NUMBER The number designated on the plans, generallyenclosed by a circle, which designates a parcel or tractof land PERMANENT EASEMENT An easement in perpetuity that gives the Department theright to utilize property for an unlimited time
NEBRASKA LTAPStudy Guide Page 9Right of Way – Sheet R1 RIGHT OF WAY This is a term denoting land, interest therein, orproperty which is acquired for highway purposes TEMPORARY EASEMENT An easement granted to the TransportationDepartment on a temporary basis for constructionusually for a specified time and specified purpose
NEBRASKA LTAPRight of Way – Sheet R1
NEBRASKA LTAPRight of Way – Sheet R1
NEBRASKA LTAPRight of Way – Sheet R1
NEBRASKA LTAPRight of Way – Sheet R1 Section Corner Ties
NEBRASKA LTAPStudy Guide Page 9Right of Way – Sheet R1 List of property owners with corresponding TRACT numbers Tract numbers reference individual parcels The location (legal description) of the property owned bythat person, and What their land will be used for New ROW, Easements
NEBRASKA LTAPRight of Way – Sheet R1 New ROW “New Taking” Column Easement “Permanent” Column “Temporary” ColumnStudy Guide Page 9
NEBRASKA LTAPRight of Way – Sheet R1New Taking(ROW)TemporaryEasement
NEBRASKA LTAPRight of Way – Easements
NEBRASKA LTAPRight of Way – Easements
NEBRASKA LTAPExercise #8 Use ROW Sheet R-1 to complete Exercise #8
NEBRASKA LTAPExercise #8 - ROW1. Refer to Parcel (Tract) #1a.b.c.d.e.Stewart Revocable Trust, JL & JMPart of SE ¼ Sec. 35, T8N, R1E1.94 acres0.00 acres0.30 acres
NEBRASKA LTAPExercise #8 - ROW2. 3.78 acres3. Permanent Easements – 0.00 acresTemporary Easements – 0.64 acres4.a. Construction staging areab. Stewart Revocable Trust, JL & JMc. 0.23 acres
NEBRASKA LTAPSESSION 6 Traffic Control Plan Reading Resources
NEBRASKA LTAPStudy Guide Page 10Traffic Control Traffic Control Plan (TCP) consists of the plansand specifications developed for each individualconstruction project Supplemented by such detailed plans as required bythe contract The TCP complements the Traffic ControlSpecifications and the Manual on UniformTraffic Control Devices (MUTCD) The TCP tells the contractor how traffic willbe maintained while construction is beingperformed
NEBRASKA LTAPStudy Guide Page 10Traffic Control When through traffic is detoured, the detourroute is shown on either: The title sheetLocation mapSchematic plan, orWithin the general notes
NEBRASKA LTAPTraffic Control Detour Map, General Information, Sheet 2-N2
NEBRASKA LTAPDetour Map Example
NEBRASKA LTAPStudy Guide Page 10Traffic Control When traffic is maintained during construction,the plan will normally require a number ofTraffic Control notes along with several detailssuch as Sequence of operationsSection details for maintaining trafficPlan insert sheetsCrossover detailsTemporary barrier detailsEtc.
NEBRASKA LTAPTraffic Control – Standard Plans
NEBRASKA LTAPTraffic Control – Standard Plans
NEBRASKA LTAPTraffic Control – Standard Plans
NEBRASKA LTAPTraffic Control – Standard Plans
NEBRASKA LTAPTraffic Control – Standard Plans
NEBRASKA LTAPTraffic Control – Standard Plans This setup similar to the Friend South project
NEBRASKA LTAPTraffic Control Page from the NebraskaSupplement MUTCD
NEBRASKA LTAPExercise #9 – Review Review Questions Use the FRIEND SOUTH plans to completeExercise #9
NEBRASKA LTAPExercise #9 – Basic Plan Reading Review1. Title Sheet2. Summary ofQuantities Sheet3. Plan View4. Profile View5. 150 feet6. Plan/Profile Sheet7. Sheet 2-N2, GeneralInformation8. South or West9. 36 square miles10.Sheet R1, ROW Data
NEBRASKA LTAPAdditional Plan Reading Resources www.nhi.fhwa.dot.gov/training/course search.aspxType in “plan reading”
NEBRASKA LTAPAll Topics in NHI Course Where Covered Today
NEBRASKA LTAPStudy Guide Page 10SESSION 7 Additional Information SurchargeBridge CamberBridge Approach GradeRadius PointLane Cross Slope and Minimum Lane WidthHorizontal Curves
NEBRASKA LTAPStudy Guide Page 10Surcharge Surcharge A pile of earth whose weight serves as a load toaccelerate the compression of softer soils beneatha construction site. This compression reduces or eliminates thesettlement of any structure subsequently builtat the site Preloading surcharge soil with other soil temporarilycauses the soil to densify under the temporaryweight
NEBRASKA LTAPStudy Guide Page 10Surcharge Purposes of compacting soil Increases soil strengthIncreased bearing capacitySlope stabilityPavement system strengthDecreases amount of settlementReduces damage to structure from foundationmovement (especially from differential settlement) Decreases permeability – e.g. dams, levees, lagoon(liner) bottoms, Improve site conditions for the construction processitself (working platform) Decrease frost susceptibility (decreased voids, lesswater infiltration) Usually located on the Plan and Profile Sheet
NEBRASKA LTAPPlan and Profile Sheet
NEBRASKA LTAPSurcharge
NEBRASKA LTAPStudy Guide Page 11Bridge Camber The term camber actually has several differentmeanings Depending on the engineering principleinvolved Bridges Roadways Airplane Wings It is the amount of curving or arching used tocounteract the effects of a load
NEBRASKA LTAPStudy Guide Page 11Bridge Camber When a number of heavy trucks cross over abridge at the same time If there was no camber, the center would sag, thenspring back to level when the trucks leave By adding a slight upward curve Engineers can ensure that the bridge only flattensout to a level position when weight is added
NEBRASKA LTAPBridge Camber When erected and the load applied themember becomes a compression memberwhich is considerably stronger than a bendingmoment
NEBRASKA LTAPBridge Camber
NEBRASKA LTAPBridge Camber Steel Fabricated steel span members Concrete Pre-tensioning Post-tensioning See Sheet 12 Prestressed Girder Notes
NEBRASKA LTAPBridge Camber – Sheet 12
NEBRASKA LTAP
NEBRASKA LTAPBridge Approach Grade Found on the Sectional Elevation view of theBridge Plans
NEBRASKA LTAPBridge Approach GradeApproach #1Station 15 79.28Elevation 1147.77Center Line of BridgeStation 18 09.80Elevation 1150.73Approach #2Station 20 40.33Elevation 1147.33
NEBRASKA LTAPRadius PointsPlan View – “Geometrics & Grades”
NEBRASKA LTAPRadius PointsNote #330 ft. radius30 ft. radiusNote #6
NEBRASKA LTAPLane Cross Slope andMinimum Lane WidthStudy Guide Page 11
NEBRASKA LTAPLane Cross Slope andMinimum Lane Width Information on Typical Cross Section sheets Location, Station, Construction Item
NEBRASKA LTAPStudy Guide Page 11Lane Cross Slopes Cross slope is usually expressed as a percentage: Cross Slope Rise/Run X 100% May also expressed as a decimal fraction of a foot fall(or rise) per foot of run: Cross Slope 0.02’/Foot
NEBRASKA LTAPLane Cross Slope
NEBRASKA LTAPStudy Guide Page 11Lane Cross Slopes 18 Foot Lane 2% Slope 18 ft. X 2% 18 ft. X .02 18Ft. X 0.02 0.36 ft. or 4.32 inches The lane slopes 4.32 inches from thecenterline to the end of the 18 foot section The slope can be calculated for theremaining sections in the same manner
NEBRASKA LTAPLane Cross Slopes
NEBRASKA LTAPLane Cross Slopes
NEBRASKA LTAPLane Cross Slopes 12 Foot LaneCross Slope 0.02’/ft.12Ft. X 0.02’/ft. 0.24ft. or 2.88 inchesThe lane slopes 2.88 inches from the centerline to the end of the 12 footsection The slope can be calculated for the remaining sections in the samemanner
NEBRASKA LTAPMinimum Lane WidthsTypical Cross Section Sheet
NEBRASKA LTAPMinimum Lane Widths
NEBRASKA LTAPMinimum Lane WidthsTypical Cross Section Sheet
NEBRASKA LTAPMinimum Lane Widths
NEBRASKA LTAPHorizontal CurvesPlan & Profile Sheet
NEBRASKA LTAPHorizontal Curves
NEBRASKA LTAPHorizontal Curves Curve Data P. I. Point of Intersection Central AngleT Tangent LengthL Length of CurveR RadiusD Degree of Curve (D 5729.578 / R)P. C. Point of CurvatureP. T. Point of Tangency
NEBRASKA LTAPStudy Guide Page 11Basic Plan Reading Become familiar with project construction plans. Be able to locate specific items on the plans related tothe project. Be able to write a narrative on why it is important that aCounty Highway or City Street Superintendent canread and interpret a set of construction plans. Call in or email any questions, anytime. (402) 472-2180 dneary1@unl.edu
NEBRASKA LTAPBasic Construction Plan ReadingQUESTIONS?
All construction projects, whether County or Municipal, have a specific location.\爀屲Describing the location of Municipal proje\ൣts is relatively easy by using street names, numbers, etc.\爀屲Describing the location for County projects can be more difficult,對 unless you’re familiar with Townships, Ranges and Sections.\爀屲\爀屲











