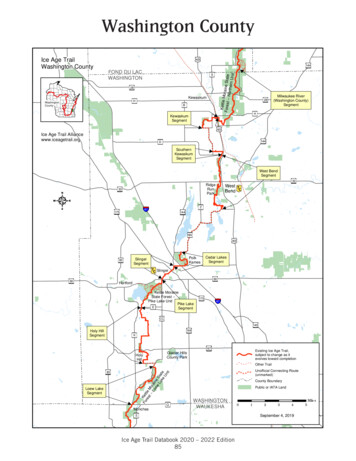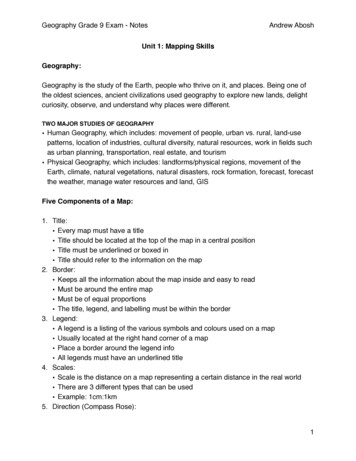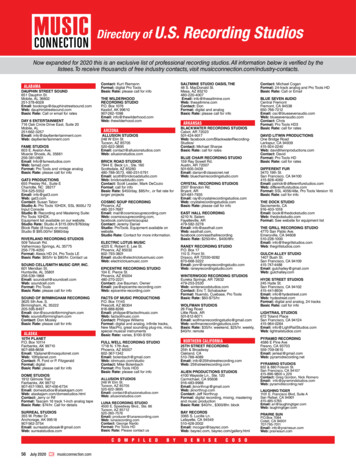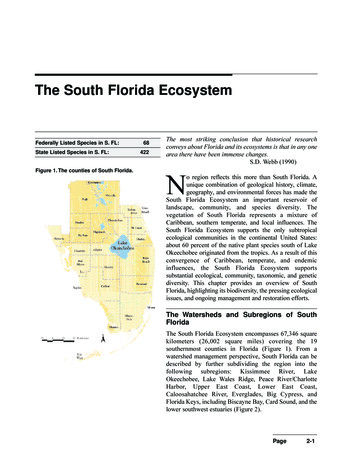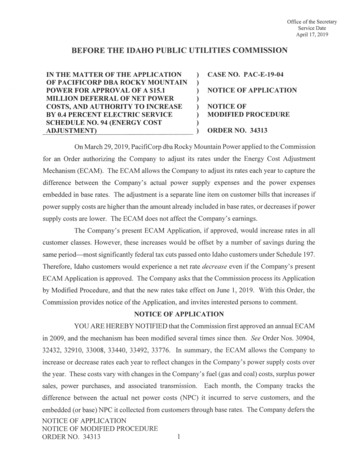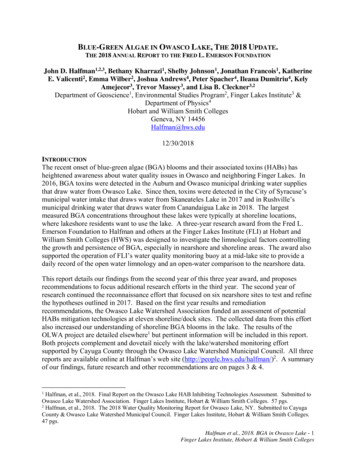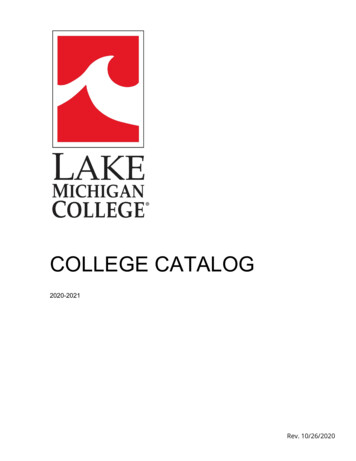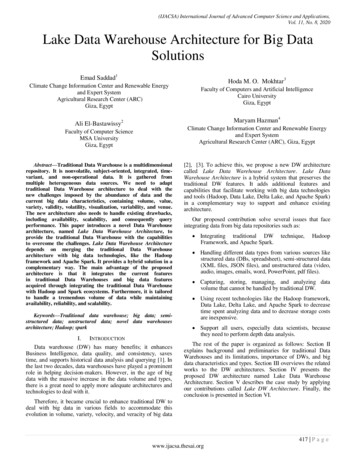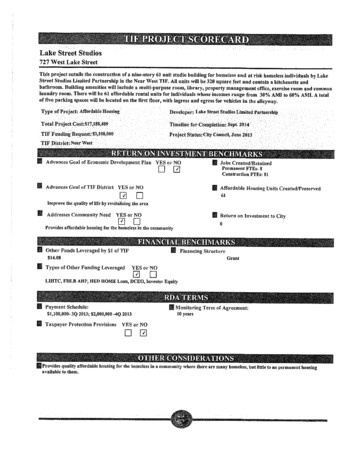
Transcription
Lake Street StudiosLake Street Studios Limited PartnershipTIF Developer Designation- Residential – May 2013CITY OF CHICAGODEPARTMENT OF HOUSING AND ECONOMIC DEVELOPMENTSTAFF REPORTTO THECOMMUNITY DEVELOPMENT COMMISSIONREQUEST FOR DEVELOPER DESIGNATIONMay 14, 2013I. PROJECT IDENTIFICATION AND OVERVIEW:Project Name:Lake Street StudiosApplicant Name:Lake Street Studios Limited PartnershipProject Address:727 West Lake StreetWard and Alderman:27th /Walter Burnett, Jr.Community Area:Near West SideRedevelopment Project Area:Near West Tax Increment Financing RedevelopmentProject Area.Requested Action:TIF Developer DesignationProposed Project:Acquisition, and new construction of a nine-story 61-unitstudio building for homeless and at-risk homelessindividuals. The units will be 320 square feet, and containa kitchenette and bathroom. Building amenities will includea multi-purpose room, library, property management office,exercise room and common laundry room. Supportiveservices will be provided on-site, and will address thespecial needs of the residents by focusing on enhancingtheir ability to maintain independent living, and to promotepersonal growth and well-being. Office space for thesetenant services will be located on the ground floor.Parking Spaces:There will be a total of five parking spaces located withinthe first floor, with ingress and egress for the vehiclesbeing the alleyway which is just east of the building.TIF Assistance:Up to 3,100,000II. PROPERTY DESCRIPTIONAddress:727 West Lake Street1
Lake Street StudiosLake Street Studios Limited PartnershipTIF Developer Designation- Residential – May 2013Location:The proposed property is located in the West Loop area, and willhave frontage on Lake Street. Additionally, it is bound by CouchPlace on the south, the Kennedy expressway entry and exitramps on the east, and Halsted Street on the west.Tax Parcel Number:17-09-318-003-0000Land Area:4,483 square feetCurrent Use:The Mellos Peanut Factory.Current Zoning:DX-7, commercial districtEnvironmental Condition:A phase I environmental site assessment was completed byTerracon Consultants, Inc. in April, 2011. The assessmentindicated one hydraulic freight elevator, an air compressor,heating and cooling units, and an old hot water holding tank,numerous 55-gallon drums, and interior floor drains. There wereno recognized environmental conditions (RECs) identified duringthe site reconnaissance.III. BACKGROUNDOn June 10, 2011, the developer applied to the City for Tax Increment Financing (TIF), HOMEfunds, and 9% Low Income Housing Tax Credits, to help construct a nine-story 61-unitsupportive housing development for homeless, and at-risk of homeless individuals. Theproposed structure will sit on the southeast corner of Lake and Halsted Streets, and will replacethe Mellos Peanut Company building, which is owned by Mark IV Realty. The Mellos PeanutCompany will remain operational, and will be relocated to a warehouse on the west side ofChicago.Located in the West Loop area, the surrounding neighborhood is a mix of commercial andresidential land uses. To the west of the site are meat packing/selling plants, condominiumhousing, and some business offices. Traveling east are more business offices, and fast-foodrestaurants. Also west of the site on Halsted Street are more restaurants and small businesses,and Randolph street boasts mid-to-high end sit-down restaurants and nightlife. North of the siteare high-rise buildings, and additional restaurant choices.There are several schools and Churches in and around the surrounding neighborhood, and theclosest medical facility, Concentra Immediate Care, is located at 1230 West Lake; one-half milewest of the subject site. There are three full-service grocery stores – Dominick’s finer foods islocated at One North Halsted (south of the site), Mariano’s Fresh Market (southwest of the site),and Jewel/Osco, which is located at 370 N. Des Plaines (northeast of the site) – all three areless than one-half mile of the proposed site.The area has three parks located within one-mile of the site. Adams Street Park (100 S.Peoria), Skinner Park (Adams and Racine), and Union Park (1501 W. Randolph).2
Lake Street StudiosLake Street Studios Limited PartnershipTIF Developer Designation- Residential – May 2013The Chicago Transit Authority’s (CTA) 8-Halsted street bus, which runs north-south on Halsted,stops west of the proposed site at the corner of Lake and Halsted Streets, and the 56Milwaukee can be boarded two blocks south of the proposed site. Additionally, the CTA’selevated green line has stops at 550 West Lake, which is less than a mile from the proposedproject, and Morgan and Lake, 0.3 miles from the site, which also serves the Pink line, with thetracks for this line sitting directly in-front of the proposed facility. Access to the Metra andAmtrak stations are one-half mile southeast of the proposed site, and the expressway feederramp for access to the Kennedy, Dan Ryan and/or Eisenhower expressways is directly east ofthe site.In addition to the proposed Lake Street Studios project, the Near West TIF has provided fundingfor other projects including transfers out for Central West Modern Schools - Skinner Elementary( 4,506,982); Central West - Rush University Medical Center Redevelopment Agreement( 9,500,000); curb, gutter, sidewalks and street resurfacing in multiple locations ( 2,000,000);Small Business Improvement Fund ( 750,000), and TIF Works Job Training ( 200,000).IV. PROPOSED DEVELOPMENT TEAMDevelopment Entity: Lake Street Studios Limited Partnership, an Illinois Limited Partnership.Lake Street, LLC, a limited liability company, will be the general partner with a .01% share, andis comprised of JG Lake Street LLC as the non-managing member with a 70% share, andInterfaith Housing Development Corporation, an Illinois 501(C)(3) non-profit corporation, as themanaging member with a 30% share. JG Lake Street LLC is comprised of George Marks with a50% share, and John Marks with a 50% share. At the time of closing on the constructionfinancing, up to 99.99% of the owner’s investor member interest will be sold to an entitypurchasing the Low Income Housing Tax Credits.Interfaith Housing Development Corporation (IHDC), is a non-sectarian non-profit organizationthat creates long-term, locally generated solutions to homelessness by serving as pathfinder,technical assistance provider and partner to faith-based neighborhood groups seeking toprovide stable long-term housing and related services for very low-income people who arehomeless, or at risk of homelessness,. IHDC joins in partnership with neighborhood groups,helping them to fulfill their dreams of creating supportive housing and other facilities for theirclients and neighbors. Since 1992, IHDC has created more than 600 units of permanentsupportive housing serving more than 900 men, women and children in Chicago’s mostimpoverished neighborhoods. These units are home to families overcoming chronic substanceuse, women who were formerly incarcerated, individuals and families living with HIV/AIDS,homeless veterans and the elderly. IHDC has worked with more than a dozen faith- andcommunity-based organizations, acting as partner and pathfinder in the ever-changing andcomplicated world of urban housing development. IHDC provides implementation planningtools, expertise and the long-term commitment necessary to create permanent solutions tohomelessness in Chicago. IHDC’s supportive housing projects include the following: CoppinHouse (54 units); Branch of Hope (100 units); Sankofa House (58 units); Ruth Shriman House(82 units); Independence House (25 units); Casa Kirk (29 units); Sanctuary Place (69) units;Clara’s Village (61 units), and Vision House (25 units).Mark IV Realty Group is a family-owned and operated development firm that specializes in thedevelopment and redevelopment of a variety of property types. With 50 years of collective real3
Lake Street StudiosLake Street Studios Limited PartnershipTIF Developer Designation- Residential – May 2013estate experience, the principals of Mark IV have worked on projects that have included hotels,retail, mixed-use, and industrial/warehouse developments. Both John and George Marks haveextensive experience in brokerage, acquisitions, dispositions, management, and development,and both are licensed real estate brokers.John Marks who is the Founder, CEO, and Chairman of the Board of Mark IV Realty, is a formerDirector of Albany Bank & Trust Company, Chairman of the Finance Committee, and member ofthe Archdiocesan Council for the Greek Orthodox Church of North and South America. Inaddition to holding the position of National Vice Chairman of the United Hellenic AmericanCongress, and President of the Hellenic Museum and Cultural Center, he is a member of RealEstate Executives in Action, the Chicago Real Estate Board, and the International Council ofShopping Centers.George Marks who is the President of Mark IV Realty, began his career in the Chicago office ofGrubb & Ellis, a national commercial real estate brokerage company, where he was named“Rookie of the Year” in 1993 for his assistance with site selections of several national and localretailers, which included Office Depot, and Weight Watchers. After leaving Grubb & Ellis,George joined Mid-America Real Estate where he expanded his client base by handlingrepresentation and developing market penetration strategies for new and existing retailers thatincluded Hollywood Video, Jamba Juice, Sprint, and Golfsmith. Since joining Mark IV, Georgehas continued to expand the company’s involvement in real estate, and was involved with thedevelopment of the Hard Rock Hotel on Michigan Avenue. George is a member of theInternational Council of Shopping Centers, and has served on the City of Chicago’s CapitalImprovement Advisory Committee, and currently serves on the Parish Council of St. Andrew’sGreek Orthodox Church.Other Development team members include:Architect:Harley Ellis DevereauxGeneral Contractor:Linn MathesProperty Manager:Interfaith Housing Development CorporationService Provider:Interfaith HouseDeveloper’s Attorney:Applegate & Thorne-ThomsenV. PROPOSED PROJECTProject Overview: A proposed supportive housing development which will create 61 newstudio units in a one, nine-story building, for homeless, and at-risk homeless individuals. All theunits will be 320-s.f., and will contain a kitchenette and bathroom. Building amenities willinclude a multi-purpose room, library, property management office, exercise room and commonlaundry room. Supportive services will be provided on-site, and will address the special needsof the residents by focusing on enhancing their ability to maintain independent living, and topromote personal growth and well-being. Office space for the tenant services will be located onthe ground floor, and a centralized laundry room and multi-purpose community room will belocated on the second floor. Other building amenities will include a vegetative roof garden, anda small reading/library room; both of which will be located on the partial tenth floor of thebuilding.Site plans, floor plans and elevations are provided as exhibits to this report.4
Lake Street StudiosLake Street Studios Limited PartnershipTIF Developer Designation- Residential – May 2013Residential Unit Profile: The following table provides a detailed description of the proposed project.The subject property will provide a total of 61 rental units of which 100 percent will be affordable forhouseholds earning no more than 60 percent of the area median income. These rent levels will satisfythe Chicago affordable housing ordinance, which requires 10 percent affordable units in projectsreceiving City assistance in the form of a land write-down, or 20 percent affordable units in projectsreceiving TIF assistance. The Department of Housing and Economic Development has reviewed andapproved the affordable unit udio/w bath70-30% AMI320 RENT:Studio/w bath5431-50% AMI320 770.0054TOTAL:Of the 61 units, at least 54 will receive project-based voucher rental assistance from theChicago Housing Authority (CHA) for a period of 30-years. Tenants in the project-basedvoucher assisted units will pay 30% of their income towards rent, and the project based vouchersubsidy will make-up the difference of the market rent. The remaining seven units will beparticipating in the Illinois Housing Development Authority’s (IHDA) targeting program and willbe affordable to tenants at the 30% area median income (AMI) level and below.The affordable rents to be paid by the tenants are based on the tenants’ incomes and not onmarket comparables. The maximum rent for each defined “affordable” income level arepublished annually by the US Department of Housing and Economic Development and listedaccording to building construction type (i.e. apartment, townhouse, house), number of bedroomsand household size but not unit square footage (except that HUD housing quality standards andChicago zoning and building codes set minimum room and unit sizes). Different federal fundingdevelopment and operating support sources may have different maximum income and rentrestrictions.When developers determine the rent to charge for a project that is using HUD programsubsidies through one of the City’s or IHDA’s Multifamily Financing programs, the developer isrequired to establish market-area rents by commissioning a market study of the targeted marketarea. The developer is allowed to charge the lesser of HUD-estimated Fair Market Rent or therent cap by income group (i.e., the 60% rent), but must also take into consideration the localizedrent for the development’s targeted market area, which is often much lower than the HUD FMR,and may be the same as, or even lower than, the “affordable” rent levels.Utilities: All utilities will be included in the rent and paid by the owner.5
Lake Street StudiosLake Street Studios Limited PartnershipTIF Developer Designation- Residential – May 2013Environmental Features: Environmentally friendly features have been incorporated into thedesign of the building which will include the following: high value roof (R-49)exterior wall insulation (R-21)low U-value operable windowslow emitting paints, adhesives and sealantsvinyl composition tile with FloorScore certificationenergy-star labeled light fixtures, and motion detectors in the corridorslow-flow plumbing fixturesenergy-star ceiling fans and appliances in the units.VI. FINANCIAL STRUCTUREThis development will be funded with public financing sources and grants. A total of 66% of thefunds will come from the sale of federal low income housing tax credits (LIHTC), a program thatis administered by the Illinois Housing Development Authority (IHDA), as well as HED. Equitygenerated from the sale of these tax credits will be paid into the project in traunches. There willbe a portion paid at closing and the remainder will be funded at various stages throughoutconstruction to completion and finally to occupancy. The details of the funding schedule will bea part of the Limited Partnership Agreement between Lake Street Studios Limited Partnershipand their tax credit partner. Prior to the closing of the financing, HED will review and approvethe Limited Partnership Agreement.TIF funding for the project will be provided from available area-wide increment within the NearWest TIF Redevelopment project area and will not exceed 3,100,000 or 18% of the totalproject cost. The TIF funds will be used to pay or reimburse the Developer for TIF eligiblecosts, with up to 1,100,000 or 35% being paid at closing, and up to 2,000,000 or 65% will bemade available on or before December 31, 2013, which is when the Near West TIF expires.The TIF payments will be contributed by the City to the general partner in the form of a grant.HED will contribute loan funds through the HOME program. HOME is a federally fundedprogram whereby federal dollars are administered by HED to aid and assist in the funding of lowincome housing developments. Typically, there is no debt repayment until the maturity of theloan (30-40 years), and interest, if charged, is set between 0% and 3%.Other funding sources for this project will be comprised of the Federal Home Loan Bank (FHLB)Affordable Housing Program grant, and the Department of Commerce and EconomicOpportunity (DCEO) Energy Efficient grant. Both grants will be paid into the project over time,and be used during the construction period.Total hard costs, which make-up 79% of the total development costs, includes demolition of theexisting structure, construction of the new building, and contingency. This is a small, tight,constrained site that is bordered by the expressway on the east, and the Chicago TransitAuthority (CTA) elevated tracks directly north, which is going to make access, and constructionstaging difficult.6
Lake Street StudiosLake Street Studios Limited PartnershipTIF Developer Designation- Residential – May 2013The following table identifies the sources and uses of funds:Sources and Uses of FundsSourcesTax Credit EquityTIF IncrementHED Loan FundsFHLB AHP GrantDCEO Energy GrantTotal SourcesAmount 11,321,000 3,100,000 2,073,143 549,000 145,346 17,188,489UsesHARD COSTS:AmountHard Costs -ConstructionHard Costs – ContingencyDemolitionTotal Hard Costs: 12,718,400 645,774 180,800 13,544,974ACQUISITION COSTS:Land AcquisitionTotal Acquisition Costs: % of total66%18%12%03%01%100% /sf of Building* 288.60 psf 14.65 psf 4.10 psf 307.35 psf530,000530,000 12.03 psf 12.03 psfSOFT COSTS:Developer Fee (6% of total project costs) 1,000,000Architect’s Fee (4% of hard costs) 621,000Equity Bridge Loan Fees (2% of hard costs) 323,201Dev., Bank & Syndicator Legal Fees (1% of hard costs) 183,038IHDA Reservation and Application Fees 123,212Marketing and Leasing 25,000Bond Premium/Letter of Credit (1% of hard costs) 101,285Operating Reserves (1% of total costs) 217,080Lease-Up and Replacement Reserves 60,341Section 8 Reserve (1% of total costs) 65,000Escrows (0.003% of total costs) 51,413Other soft costs (2% of total costs) 342,945Total Soft Costs (18% of total costs) 3,113,515 22.69 psf 14.09 psf 7.33 psf 4.15 psf 2.80 psf .57 psf 2.30 psf 4.93 psf 1.37 psf 1.47 psf 1.17 psf 7.78 psf 70.65 psfTOTAL USES: 17,188,489*Gross building area is 44,070 square feetVII. PUBLIC BENEFITSThe proposed project will provide the following public benefits.7 390.03 psf
Lake Street StudiosLake Street Studios Limited PartnershipTIF Developer Designation- Residential – May 2013Affordable Housing: The project will provide 61new affordable studio units for homeless andat-risk homeless individuals.Environmental Features: The project will incorporate the following green features: high valueroof with a rating of R-49, low U-value operable windows, low emitting paints, adhesives andsealants, vinyl composition tile with FloorScore certification, energy-star labeled light fixtures,and motion detectors in the corridors, low-flow plumbing fixtures, energy-star ceiling fans andappliances in the units, and exterior wall insulation with a R-21 rating.Permanent Jobs: The project is estimated to generate four full time positions as follows:Property Manager 100% time; Maintenance/Janitorial person 100% time, Housing OutreachCoordinator 100% of the time, and a Case Manager 100% of the time. The Workforce Solutionssection of HED has been informed of the project and will work with the developer on job trainingand placement.Construction Jobs: The project will produce 81 temporary construction jobs.Affirmative Action: The developer will comply with the requirements of Chicago’s affirmativeaction ordinance, which requires contract participation of 24% by minority-owned businessenterprises (MBEs) and 4% by woman-owned business enterprises (WBEs). The developerhas provided notification of the proposed project, by certified mail, to several associations ofminority and women contractors. A sample version of the letter and copies of the post officereceipts for the certified letters are presented as exhibits to this report.City Residency: The developer will comply with the requirements of Chicago’s city residencyordinance, which requires that at least half of all construction-worker hours be filled by Chicagoresidents. The developer will also comply with the requirement that all construction jobs arepaid the prevailing wage.VIII. COMMUNITY SUPPORTAlderman Burnett endorses the project and has provided a letter of support (see exhibits for acopy).IX. CONFORMANCE WITH REDEVELOPMENT AREA PLANThe project will be located in the Near West Tax Increment Financing Redevelopment ProjectArea. The Near West Tax Increment Financing Redevelopment Project Area was established inJanuary 1989, and amended in May 1996. The City developed a plan to addresscomprehensive growth within the Near West TIF area by coordinating a series of publicimprovements and assistance, in combination with private investment of considerable size andscope, to stem blighting conditions, and bring the area as a whole back to productive reusethrough mixed-industrial, commercial/service, retail/wholesale, and residential/single roomoccupancy uses, as well as parking/storage lots.8
Lake Street StudiosLake Street Studios Limited PartnershipTIF Developer Designation- Residential – May 2013X. CONDITIONS OF ASSISTANCEIf the proposed resolution is approved by the CDC, HED will negotiate a redevelopmentagreement with the developer. The redevelopment agreement will incorporate the parametersof the proposed project as described in this staff report.It is HED policy that no business will be conducted with a development entity whose anyprincipal has outstanding municipal debts (such as unpaid parking tickets, unpaid water bills,unpaid business licenses, and others), is in arrears of child support payments, or who is adebtor in bankruptcy, a defendant in a legal action for deficient performance, a respondent in anadministrative action for deficient performance, or a defendant in any criminal action.Closing of the redevelopment agreement will not occur before the City Council has approved theagreement, the developer has obtained all necessary City approvals, including zoning andbuilding permits, and the developer has presented proof of financing. The documents willinclude a development timetable.XI. RECOMMENDATIONThe Department of Housing and Economic Development has thoroughly reviewed the proposedproject, the qualifications of the development team, the financial structure of the project, its needfor public assistance, its public benefits, and the project’s conformance with the redevelopmentarea plan and HED recommends that the CDC recommend to the City Council the designationof Lake Street Studios Limited Partnership as Developer, for the development of Lake StreetStudios, which will be located at 727 West Lake Street.9
Lake Street StudiosLake Street Studios Limited PartnershipTIF Developer Designation- Residential – May 2013EXHIBITSRedevelopment Area MapNeighborhood Map or AerialSurvey or PlatSite PlansTypical Floor PlansFront Elevation or RenderingsSample M/WBE LetterCopies of M/WBE Certified Letter ReceiptsAlderman’s Letter of Support10
Lake Street, LLC, a limited liability company, will be the general partner with a .01% share, and . individuals and families living with HIV/AIDS, homeless veterans and the elderly. IHDC has worked with more than a dozen faith- and . of the residents by focusing on enhancing their abilit

