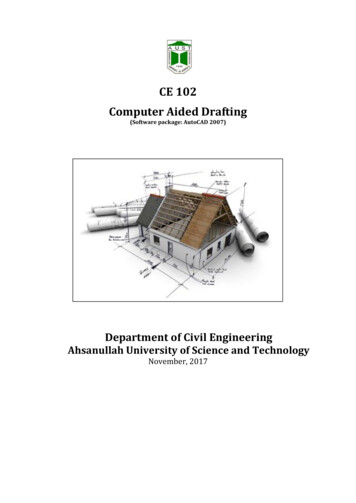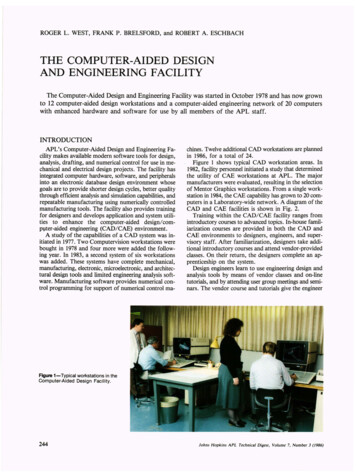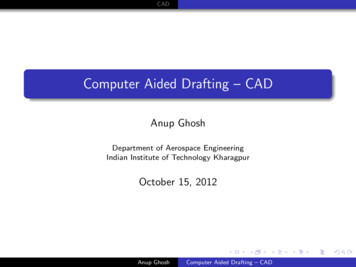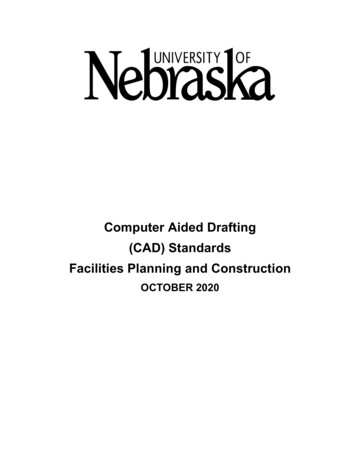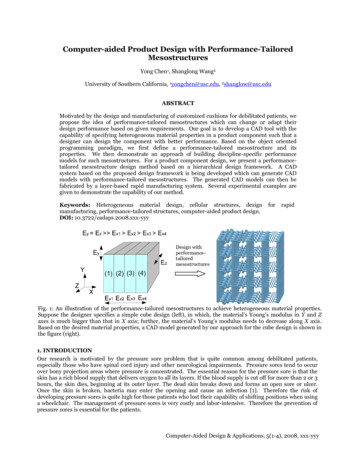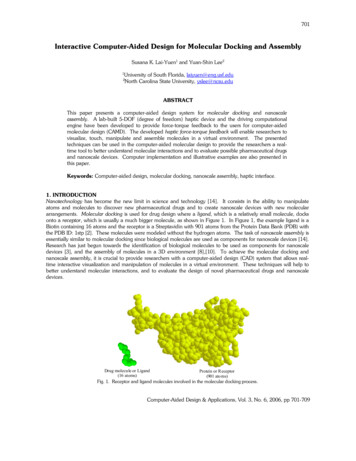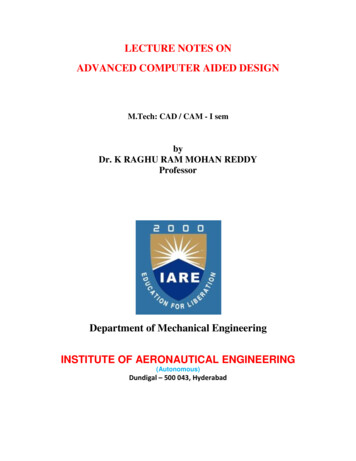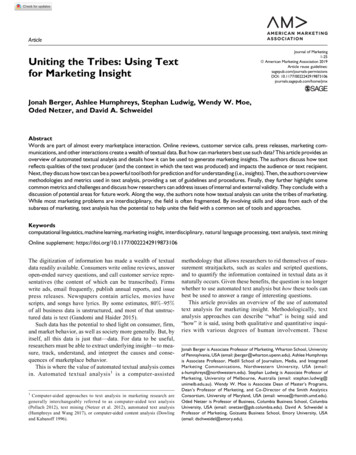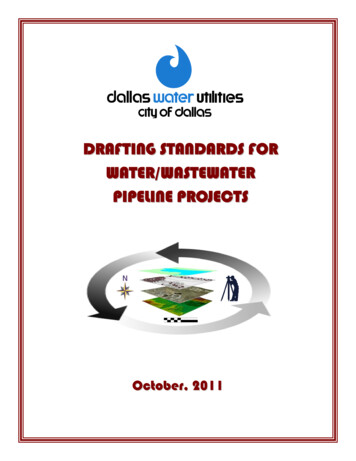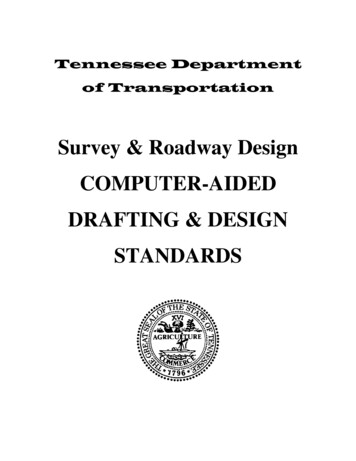
Transcription
Tennessee Departmentof TransportationSurvey & Roadway DesignCOMPUTER-AIDEDDRAFTING & DESIGNSTANDARDS
All correspondence to CADD Support should be addressed to:Tennessee Department of TransportationRoadway Design Division CADD SupportSuite 1300 James K. Polk BuildingNashville, TN 37243-1402Last Revision: April 2014.
Table of ContentsIntroduction . 1Standard Parameters . 1Standard File Extensions. 1Standard Filenames . 2Survey DGN Project Filenames . 2Roadway Design DGN Project Filenames . 3Data Exchange between Survey & Roadway Design Personnel . 6GPK Naming Conventions . 6Graphical Survey Data . 6Project Data Workflow . 7Non-Phased Project Data Workflow . 7Phased Project Data Workflow . 8Additional Information . 10Geopak Cogo Input Files . 11To load a Geopak Cogo input file . 12Standard MicroStation Seed Files . 13Standard Office Templates . 16TDOT Letters . 16TDOT 2nd Sheets . 17TDOT Tabulated Quantities (English & Metric) . 18Survey 19Standard Plot Control Files . 20Iplot & InterPlot Organizer . 20MicroStation Print & Print Organizer . 22Standard Line Weights\Thickness. 23Standard MicroStation Libraries . 24Standard Color Table - STDCOLOR.TBL . 25Standard Cell Area Patterning . 26Standard Text Sizes . 27Standard Fonts - TDOTFONT.RSC . 28Standard Characters & Symbols . 29Standard Special Symbols . 33
Standard Text Styles - TDOTmain.dgnlib . 34Text Style List . 34Standard Line Styles - TDOTLINE.RSC . 36To manually use a line style at a particular scale make the appropriate settings as follows: . 36To change the scale of element(s) using a custom linestyle: . 36To change the location of text or symbols on an element using a custom linestyle to improvereadability or appearance: . 36To flip or reverse the display of a custom linestyle. 36Custom Line Style Name List . 37Standard MicroStation Visual Basic Applications . 41Standard TDOT Roadway Design Division Interface . 59MicroStation Interface . 59MicroStation Configuration Variables . 59Standard MicroStation Level Mapping Files . 60Standard MicroStation Image Files . 60Standard Aerial Survey Files . 61Standard AutoTrack Design Vehicle Library . 61Standard Geopak Files . 62Design & Computation Manager. 62Survey Feature Preferences . 62DTM/TIN Graphic Displays. 62Label Style Files . 62Horizontal Alignment Spiral Curve Design Tables . 62Horizontal Alignment Turning Path Design Tables . 63Vertical Alignment Curve “K” Value Design Tables . 63Superelevation Preferences . 63Drainage Files. 64Drainage Report Format Files . 65Plan & Profile Sheet Production. 65Cross Section Sheet Production. 65Typical Sections and Criteria Files. 66Roadway Typical Sections: . 67Non-Roadway Typical Sections: . 68Criteria Files: . 69
Criteria Files not used directly by the typical sections: . 71Metric Criteria Files: . 73Construction Criteria Files: . 75Special Ditch & Benching Control . 763PC Files for D&C Manager . 78Corridor Modeling Files . 83Standard Level Filters - TDOTmain.dgnlib . 87Sheet Level Structure Summary and Cross Reference - TDOTmain.dgnlib . 90Standard Levels and Element Parameters - TDOTmain.dgnlib . 99TDOTmain.dgnlib Construction . 100TDOTmain.dgnlib Design. 101TDOTmain.dgnlib Functional . 117TDOTmain.dgnlib Survey. 119Standard Cell Library Index . 149STDS.CEL & METRIC.CEL . 149SIGN.CEL & MSIGN.CEL . 172Manual Revisions . 183May, 2014. 183November, 2013 . 185August, 2013 . 188February, 2013. 192
IntroductionThis manual shall be used as the standard for all computer aided drafted and designedplans development produced by and for the Roadway Design Division of the TennesseeDepartment of Transportation.Survey submissions shall be in accordance with this manual and/or modificationscontained in the consultant’s contract or as prescribed by the Regional SurveySupervisor.Standard ParametersIn order to establish standard parameters by which drawings are to be created, thefollowing parameters have been established:1. Accuracy Control through working units and resolution providing state wide coverageof the state coordinate system on a design plane. This provides direct correlation ofdesign data point input to the coordinate plane reference point. Coordinates are basedon NAD/83(1995).2. Standard level, color, and weight assignments of design elements assigned accordingto the type of sheet being generated.3. Standard level names and text styles established through design file level libraryTDOTmain.dgnlib.4. Cell development of over 1100 cells relating to design elements, signing, sheetgeneration, etc. The standard cell libraries are STDS.CEL & SIGN.CEL forEnglish-unit projects and METRIC.CEL & MSIGN.CEL for metric projects.5. Custom line style development of over 500 line styles in resource fileTDOTLINE.rsc for standardized display of linear design elements.6. Standard color table STDCOLOR.TBL for standardized display of color codeddesign elements.Standard File ExtensionsThe following table lists the TDOT standard file extensions. In order to provideconsistency with TDOT standard programs, these extensions shall be used with allSurvey and Roadway Design files.CELCell Library.DGNProject Graphics Design File.SHTProject Sheet Graphics Design File.DGNLIBDGN Level & Text Style Library File.MFCAerial Surveys Topography Graphics Design File.DTMAerial Surveys Digital Terrain Model Graphics Design File.GPKGeopak Coordinate Geometry Database.TINGeopak Digital Terrain Model File.RSCmiscellaneous Resource File.TBLFeatures, Color, etc., Table.TXTASCII Text File.1
Standard FilenamesAll graphical information is to be drawn at actual size at its corresponding state planecoordinate location. Only text and symbols (MicroStation cells) are scaled to appearcorrectly when plotted.Survey DGN Project FilenamesThe project’s Survey DGN filename will consist of the two-digit county abbreviation,three-digit Project Route, the GPS project number and the file type. All files should use a.DGN extension.No spaces or extra periods should be used in any filename.The following is a more detailed explanation of the standard Survey DGN filename:11222-33FileType.DGNThe filename shall consist of the following parts:11two (2) letters to identify the project county location.(see county listing at the end of this section)222three (3) numbers to identify the project route.-33dash two (2) numbers to identify the GPS project number.FileTypefile type as described belowDGNstandard file extension.Survey Project File Types:SurveySurvey Topography and Profile dataExample: DV155-01Survey.DGNSurveySUESurvey Subsurface Utility Engineering dataExample: DV155-01SurveySUE.DGN2
Roadway Design DGN Project FilenamesThe project’s Roadway Design DGN filenames will consist of the two-digit countyabbreviation, the road name, and the file type name. All files should use a .DGNextension except for sheet files which should have .SHT for the extension.For plan sheet files other than cross sections, the filename shall consist of the sheetnumber only. Sheet numbers should include “0” prefixes as needed to ensure alphabeticsorting (Example for sheet 9A: 009A.SHT).No spaces or extra periods should be used in any filename due to compatibility issueswith some software.The following is a more detailed explanation of the standard Roadway Design DGNfilename:CoRoadnameFileType.DGNThe filename shall consist of the following parts:Cotwo (2) letters to identify the project county location.(see county listing at the end of this section)RoadnameAlphanumeric to identify the state route number orroad name if not a state route.FileTypefile type as described belowDGNstandard file extension (SHT for all plans sheets)Roadway Design Project File Types:These files are used for the development of project data which is referenced to projectplan sheets.AlignmentsProposed Horizontal & Vertical alignment dataExample: DVSR155Alignments.DGNProposedProposed Horizontal & Vertical data other thanalignments shown on main plan sheets.Example: DVSR155Proposed.DGNPropertyMapProperty Map dataExample: DVSR155PropertyMap.DGN.TrafficControlTraffic Control dataExample: DVSR155TrafficControl.DGNEPSCErosion Prevention and Sediment Control dataExample: DVSR155EPSC.DGNExistingContoursExisting Contour dataExample: DVSR155ExistingContours.DGNDrainageMapDrainage Map dataExample: DVSR155DrainageMap.DGNProposedContoursProposed Contour dataExample: DVSR155ProposedContours.DGN3
SignalizationUtilitiesProposed Intersection Signalization dataExample: DVSR155Signalization.DGNNOTE: File in which all signalization work forintersections on the project will be done.Proposed Utilities dataExample: DVSR155Utilities.DGNGEOPAK File PatternProposed GEOPAK superelevation shapesExample: DVSR155SEShapes .DGNRoadway Cross Section pattern linesIncludes mainline & side road pattern lineswith a different symbology for each roadway.Example: DVSR155RoadwayPattern.DGN.Culvert Cross Section pattern linesExample: DVSR155CulvertPattern.DGN.Private drive pattern linesExample: DVSR155PvtDrivePattern.DGN.Cross Section File Types:(Use seed file eProfilesRoadway Cross Section data. Substitute a specific name forroadway, mainline or side road. Each roadway’s crosssections will be in a separate DGN file.Example: DVSR155MainlineXSections.DGN.Culvert Cross Section dataExample: DVSR155CulvertXSections.DGN.Private drive profile dataExample: DVSR155PvtDriveProfiles.DGN.Standard Sheet File Types:(Use .SHT onsAll plan sheets, one sheet per file, sheet number onlyExamples:Sheet 4 004.SHT,Sheet 4A 004A.SHTSheet 24 024.SHTSheet 24A 024A.SHTRoadway Cross Section sheets. Substitute a specific namefor roadway, mainline or side road. Each roadway’s crosssection sheets will be in a separate DGN file.Example: SR155XSections.SHTCulvert Cross Section sheets.Example: SR155CulvertXSections.SHT4
erTiptonTrousdaleUnicoiUnionVan lson
Data Exchange between Survey & Roadway Design PersonnelAt different points in a project's life prior to submittal for construction certain files willbe created, used and appended to by both Survey & Roadway Design personnel.These files include:Geopak GPK coordinate/geometric databaseMicroStation DGN topography graphicsGeopak TIN digital terrain modelWith this in mind the following procedures shall be followed.GPK Naming ConventionsGPK files shall be named with the project Region number plus an alphanumeric jobnumber assigned by the Regional Survey Supervisor. Example: For a Geopak project inRegion 2 . job2p4.gpkThe names for any object stored in the GPK file can be up to a maximum of 15characters.All points, curves & spirals shall be created with a specific alpha prefix plus any otherletters or numbers desired by the user. This procedure must be followed in order toprevent overwriting data stored previously by other personnel.The following prefixes will be used to name all points and curves stored in the GPK file:DivisionPrefixPoint ExampleCurve Example Spiral ExampleSurveySS105SC105SC105ARoadway Design DD105DC105DC105AChain & Profile names shall be named using a descriptive form (such as the road name)so that it can be easily distinguishable by all personnel (Examples: SR95, Campbell).Groundline profiles should include the letters GRN in their names such as SR95GRN orCampbellGRN so that they can be distinguished from proposed profiles.Roadway Design personnel should maintain the names of chains that are associatedwith the exist. R.O.W. flags whenever possible in order to minimize update time asalignments are adjusted.Parcel names should be based on the property tract numbers assigned to them. Proposedparcels are stored separately from the original parcel and their names should start with theproperty tract number followed by text to indicate the type. Examples are shown below.Present Property Tract 55R.O.W. Area to be Acquired from Tract 55ACQPermanent Drainage Easement on Tract 55DRATemporary Slope Easement on Tract 55SLPTemporary Construction Easement on Tract 55CONIn cases where multiple proposed parcels of a given type are required on a parcel thentheir names should be numbered in order as they occur along the roadway. For example ifparcel 5 has 3 different slope easement areas their parcel names would be 5SLP1, 5SLP2& 5SLP3.Graphical Survey DataAll Survey graphics files shall be in 3D MicroStation DGN format. No DXF files, IGESfiles, or other translation files will be accepted.6
Project Data WorkflowThe following 2 sections describe the workflow in non-phased and phased projects.Projects not done in phases are described first since this is the way most projects aredone. Additional information procedures are the same for either phased or not and isdescribed following the phased project descriptionNon-Phased Project Data Workflowby Survey personnel Topo Graphics*.DGNField survey data is used to build 3Dtopographic DGN file. If aerial survey datais available then it is combined with fieldsurvey topo DGN for turn in version forRoadway Design.Digital Terrain Model*.TINField survey data is used to build TIN file. Ifaerial survey data is available then it iscombined with field survey TIN file for turnin version for Roadway Design.Cogo Database*.GPKSurvey sets up initial GPK file for theproject with all existing data includingpreliminary & existing alignments, topo, etc.by Roadway Design personnel Topo Graphics*.DGNAdopt 3D topo DGN submitted by Survey.This file is the official Topo file for theproject. Changes in label locations are doneas needed to enhance plans appearance.Digital Terrain Model*.TINNo changes are to be done.Cogo Database*.GPKAdopt GPK file submitted by Survey. Thisfile is the official GPK file for the project.Further development is done as needed tocomplete project design.Note concerning Preliminary centerlines: Once the GPK file is received from Survey,Roadway Design personnel should review preliminary centerline chains submitted bySurvey for use as final proposed centerlines. If they need to be adjusted, the chain shouldfirst be saved under a different name for later reference as needed. Then the chain shouldbe adjusted as required without being re-named. Once the centerline chains are set theycan be displayed in the Roadway Design Alignments DGN file as proposed centerlinesfor inclusion in the plans. All alignments should be investigated completely before anyadditional information on a project is requested.7
Phased Project Data WorkflowFinal Scoping Report PhaseAerial Mapping shall be used for preliminary alignment and grade studies. Preliminaryalignment and grade will be included as part of Final Scoping Report (FSR) document for use insurvey. Other Sections shall perform environmental and historical evaluations.by Roadway Design personnel Topo Graphics*.MFCUse 3D DGN submitted by Aerial Surveysfor reference only. No changes are to bedone.Digital Terrain Model*.TINCreate temporary TIN file from DGN digitalterrain model graphics file submitted byAerial Surveys or with USGS DEM data foralignment investigation.Cogo Database*.GPKIn temporary GPK file, horizontal & verticalalignments are developed. These chains &profiles are then submitted to Survey inGeopak Cogo input files for inclusion in theofficial GPK file.Phase 1Under Phase 1, survey personnel will provide the designer with aerial mapping and minimal fieldsurvey information for preliminary design. Scanned Tax Map property information shall be usedfor preliminary property work. Designer shall calculate proposed horizontal and verticalalignments, and send them to survey section when complete.by Survey personnel Topo Graphics*.DGNAerial Mapping plus Survey Phase 1Collections sent to Roadway Design whenPhase 1 is complete as 3D file.Digital Terrain Model*.TINOriginal Model as compiled fromAerial Mapping and/or the Phase 1 Surveycollections.Cogo Database*.GPKCreated By Survey Divisionby Roadway Design personnel Topo Graphics*.DGNUse 3D DGN submitted by Survey forreference only. No changes are to be done.Digital Terrain Model*.TINNo changes are to be done.Cogo Database*.GPKIn Phase 1 GPK file, horizontal & verticalalignments are developed. These chains &profiles are then submitted to Survey inGeopak Cogo input files for inclusion in theofficial GPK file.8
Phase 2Under Phase 2 survey will be completed on: property, existing right-of-way, drainage notincluded in Phase 1, and on utilities not included in Phase 1. Designer will begin plansdevelopment after receipt of Phase 2 survey.by Survey personnel Topo Graphics*.DGNSurvey Phase 1 *.DGN plus anything thathas been added since Phase 1. Submit final3D Topo file to Roadway Design.Digital Terrain Model*.TINSurvey Phase 1 *.tin plus any changes thathave been updated since the Phase 1submittal.Cogo Database*.GPKSurvey Phase 1 *.GPK plus alignmentsentered by using input files, as well as anyadditional data collected and processed bythe surveyor since the Phase 1 submittal.by Roadway Design personnel Topo Graphics*.DGNAdopt final 3D version of Phase 2 DGNsubmitted by Survey. This file is officialTopo file for the project. Changes in labellocations are done as needed to enhanceplans appearance.Digital Terrain Model*.TINNo changes are to be done.Cogo Database*.GPKIn Phase 2 GPK file submitted by Survey,further development is done as needed tocomplete project design.9
Additional InformationSubmitting Additional Information Requestby Roadway Design personnel Topo Graphics*.DGNSubmit current Topo DGN and alignmentsDGN file with documentation of additionalTopo and/or digital terrain modelinformation needed. Documentation maytake the form of typed information in letteror email or notes in DGN file or on plots.No changes are to be done in Topo file fromthis point until received back from Survey.Digital Terrain Model*.TINNo changes are to be done.Cogo Database*.GPKIn project GPK file further development isdone as needed to continue project design.When alignment changes have been done,new information is sent to Survey usingGeopak Cogo input files.Processing Additional Information Requestby Survey personnel Topo Graphics*.DGNModify project Topo DGN if needed. Returnwith documentation of additions anddeletions done to existing data.Documentation may take the form of typedinformation in letter or email or notes inDGN file or on plots.Digital Terrain Model*.TINFinal Survey TIN plus any additionalinformation and/or updates requested.Cogo Database*.GPKAdditional info shall be sent to RoadwayDesign by using Geopak Cogo input files.After Additional Information is receivedby Roadway Design personnel Topo Graphics*.DGNAdopt updated version of Topo DGNsubmitted by Survey. Changes in labellocations are done as needed to enhanceplans appearance.Digital Terrain Model*.TINNo changes are to be done.Cogo Database*.GPKIn project GPK file load additional infoinput file to bring GPK up to date. Furtherdevelopment is done as needed to continueproject design.10
Geopak Cogo Input FilesTo create a Geopak Cogo input file open the Geopak Cogo dialog and on the commandline enter the keyin MAKE INPUT FILE file-name element-listwhere:file-nameName of the input file where GEOPAK commands are written.The name should include a descriptive word for contents plus theGPK number. The extension should include the letter "i" plus theuser's two letter user code. See example below.element-list List of GEOPAK elements for which input file commands are tobe created. The format for the element-list must include at leastone of the following:CHAIN nameCURVE namePARCEL namepoint number or range of point numbersPROFILE nameLINE nameSURVEY CHAIN nameSPIRAL nameALLNOTE: The element names may include wild card characters. Selection of a chainimplies the inclusion of the store chain command but also implies the inclusion ofadditional store commands for each individual component element (e.g., point, curve, orspiral comprising the chain). It will not store points used to store curves originally thatare not actually part of the chain such as PI points. These will need to be savedseparately.ExampleFor user Joe Smith to create an input file for GPK project # 203 with a revised version ofthe chain named campbell for Campbell Rd. on his project MAKE INPUT FILE campbell203.ijs chain campbell11
To load a Geopak Cogo input file 1. Change the last 2 letters in the input filename’s extension to match your operator codeused in Geopak. If the job number is different from the one used for your project,change it to match yours. If you created the input file originally, this step should notbe necessary.2. Start MicroStation and then open Geopak Cogo.3. From the coordinate geometry dialog, access the pull down File File Utility or ifavailable click the icon.4. Click on the name you wish to load, set the utility option to Load and hit Apply. Thename listed will be the filename of the input file minus the job number and extension.The file will be loaded into the Cogo editor which you can open for review if desired.5. Then access the pull down Edit Read All or if available click the icon. You couldkey in Read on
This manual shall be used as the standard for all computer aided drafted and designed plans development produced by and for the Roadway Design Division of the Tennessee Department of Transportation. Survey submissions sha
