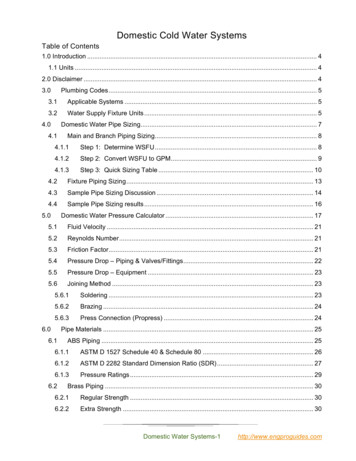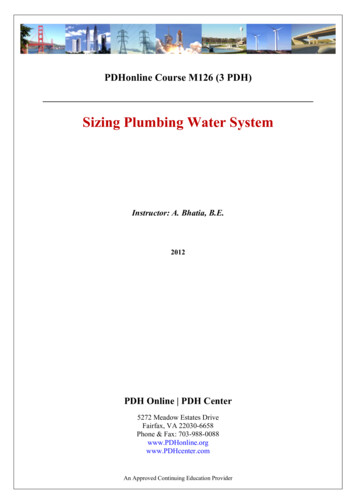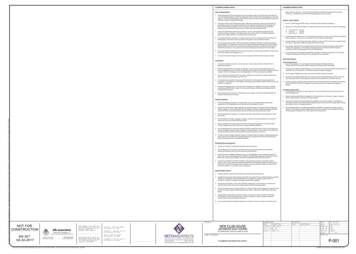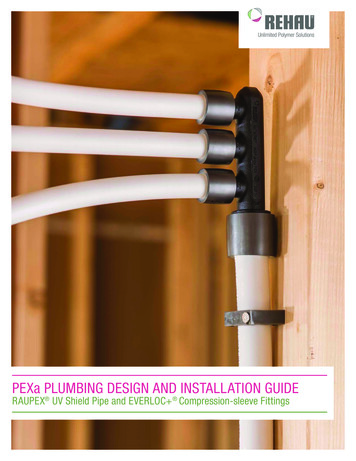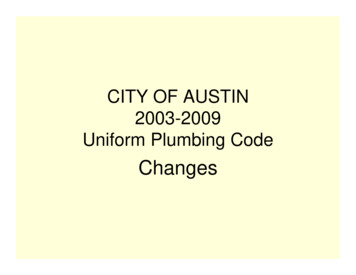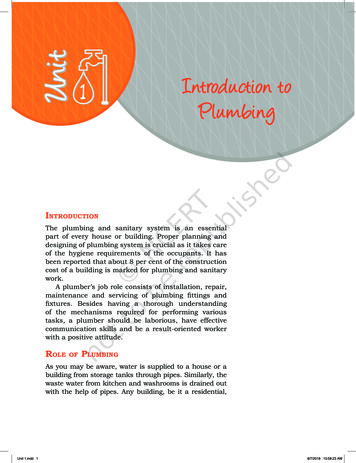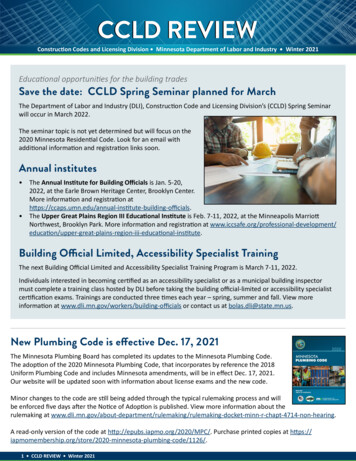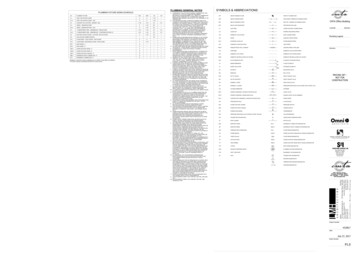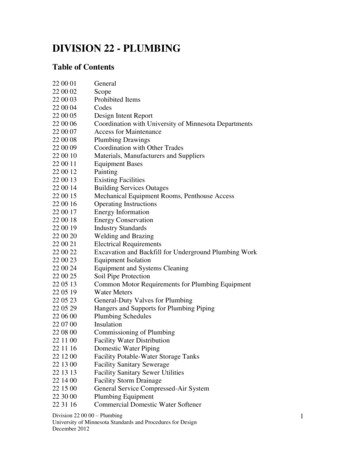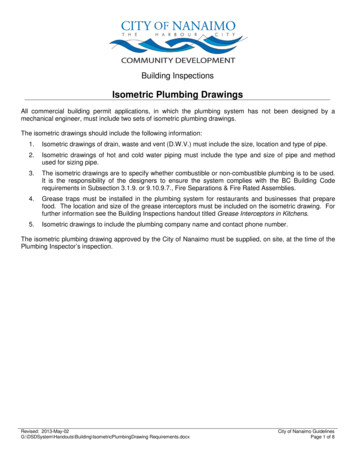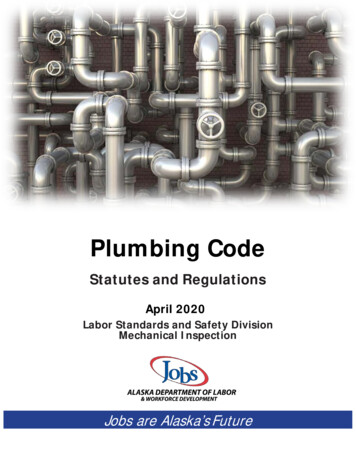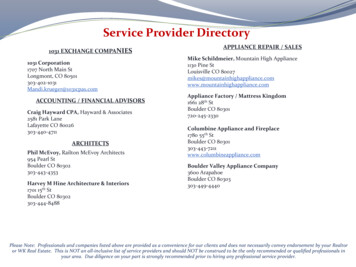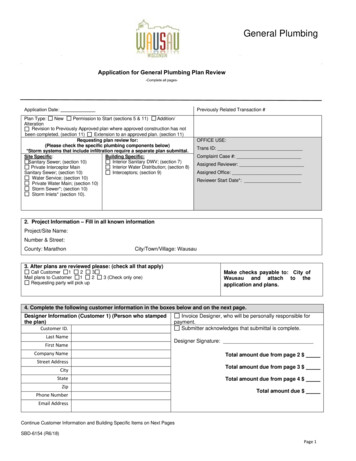
Transcription
General PlumbingApplication for General Plumbing Plan Review-Complete all pages-Application Date:Previously Related Transaction #Plan Type:NewPermission to Start (sections 5 & 11)Addition/AlterationRevision to Previously Approved plan where approved construction has notbeen completed. (section 11)Extension to an approved plan. (section 11)Requesting plan review for:(Please check the specific plumbing components below)*Storm systems that include infiltration require a separate plan submittal.Site Specific:Building Specific:Interior Sanitary DWV; (section 7)Sanitary Sewer; (section 10)Interior Water Distribution; (section 8)Private Interceptor MainInterceptors; (section 9)Sanitary Sewer; (section 10)Water Service; (section 10)Private Water Main; (section 10)Storm Sewer*; (section 10)Storm Inlets* (section 10).OFFICE USE:Trans ID:Complaint Case #:Assigned Reviewer:Assigned Office:Reviewer Start Date*:2. Project Information – Fill in all known informationProject/Site Name:Number & Street:County: MarathonCity/Town/Village: Wausau3. After plans are reviewed please: (check all that apply)Call Customer123Mail plans to Customer12Requesting party will pick upMake checks payable to: City ofWausau and attach to theapplication and plans.3 (Check only one)4. Complete the following customer information in the boxes below and on the next page.Designer Information (Customer 1) (Person who stampedthe plan)Customer ID.Last NameFirst NameInvoice Designer, who will be personally responsible forpayment.Submitter acknowledges that submittal is complete.Designer Signature:Company NameStreet AddressTotal amount due from page 2 CityTotal amount due from page 3 StateTotal amount due from page 4 ZipPhone NumberTotal amount due Email AddressContinue Customer Information and Building Specific Items on Next PagesSBD-6154 (R6/18)Page 1
Building Owner Information (Customer 2)Customer ID.Contact Person or Other, Please Specify (Customer 3)Customer ID.Last NameLast NameFirst NameFirst NameCompany NameCompany NameStreet AddressStreet AddressCityCityStateStateZipZipPhone NumberPhone NumberEmail AddressEmail Address5. OPTIONAL SERVICE-PERMISSION TO STARTOptional Service-of Permission to Start Requested:As the building owner, I request to begin plumbing installations prior to plan review approval I agree to make anychanges required after plans have been reviewed, and to remove or replace any non-code complying construction andmake revisions to plans on any changes. I will not permit any installation to exceed 18 inches above the unexcavatedfloor.Request is for the following specific plumbing installations:Sanitary Sewer;Private interceptor main sewer(s);Storm Sewer;Water service;Private water main;Interior building drain;Interior water service;Interior water distribution.Building Owner’s Signature: Date:SUBMIT ADDITIONAL PAGES FOR EACH NON-IDENTICAL BUILDING OR TENANT SPACE6. BUILDING SPECIFIC INFORMATIONIndicate here the total number of interior fixtures, including roof drains and hose bibs being submitted for this building:TOTAL #Structure is 3 stories in height or lessProject is Apartment/Condo onlyHealthcare and Related FacilityMultiple identical buildingsNumber of identical buildings being submitted on the same siteIndicate Identical Building/Tenant Designation for Each Building and/or Tenant Space (Attach Additional Pages if Necessary)Building/Facility Name/DesignationPrevious Tenant NameBuilding/Facility AddressItem Description – Indicate items included with this submittal for this building.Item Description – Indicate items included with this submittal for thisbuildingFee Computations (doubled for installation withoutapproval) Check appropriate box and enter feeCalculate the fees separately for each buildingRequiredFee7. BUILDING SPECIFIC SANITARY:Select ONE of the following six options and enter the corresponding diameter or Drainage Fixture Units (DFU) and enter feea.Interior Sanitary Drain and Vent System and ExteriorSanitary Building Sewerb.Interior Sanitary Drain and Vent system onlyc.Interior Sanitary Drain and Vent system within an addition orremodeled buildingd.Multiple exterior Sanitary Building Sewers serving thesingle building, and the interior Sanitary Drain and Vent systeme.Interior Sanitary Drain and Vent System with multiplebuilding drains exiting the building. No exterior sanitary sewersSBD-6154 (R4/18)Diameter of sanitary building sewer(s) in inchesx 50Diameter of sanitary building sewer, in inches, requiredto serve the building.x 50DFU’s new, added or relocatedSee fee Table 1 in section 18 to convert DFU to a feeDFU’s new, added or relocatedSee fee Table 1 in section 18 to convert DFU to a feeDFU’s new, added or relocatedSee fee Table 1 in section 18 to convert DFU to a feePage 2 Fee SubtotalPage 2
8. BUILDING SPECIFIC WATER.Select ONE of the following six options and enter the corresponding diameter or Gallons Per Minute (GPM) and enter feea.Interior Water Distribution system andexterior Water Serviceb.Interior Water Distribution system, noexterior Water Servicec.Interior Water Distribution system within anaddition or remodeled building, no exterior WaterServiced.Multiple exterior Water Services serving thesingle building, and the interior Water Distributionsysteme.Interior Water Distribution system withmultiple services exiting the building, no exteriorWater Services.Diameter of exterior water service in inches, or if serving a combinationdomestic and fire sprinkler system, enter diameter of interior waterdistribution immediately after the meter or at the building control valvein inchesx 50Diameter of interior water distribution immediately after the meter or atthe building control valve in inchesx 50GPM added or relocatedSee fee Table 2 in section 18 to convert GPM to a feeGPMSee fee Table 2 in section 18 to convert GPM to a feeGPMSee fee Table 2 in section 18 to convert GPM to a fee9. INTERCEPTORS.* No additional fee if submitted with Sanitary Drain & VentGrease Interceptor(s)*Number of Grease InterceptorsGarage Catch Basin(s)Oil Interceptor(s)*Number of Garage Catch Basinsx 85,*Number of Oil Interceptorsx 85,Car Wash Interceptor(s)*Number of Car Wash InterceptorsSanitary Dump Station(s)*Number of Sanitary Dump StationsMixed Wastewater Holding Device(s)*Number of Mixed Wastewater Holding Devices 85,*Number of Chemical Systemsx 85,Chemical System(s) (No Eyewash or emergencyshowers)x 85,x 85,x 85,xPage 3 Fee SubtotalSBD-6154 (R6/18)Page 3
10. SITE SPECIFIC INFORMATION.Check and complete diameter information if included in this submittalFee Computation (doubled for installation without approval) (Checkappropriate box and make fee computation.Required FeeSITE SPECIFIC SANITARYExterior Sanitary Building Sewer(s) onlySubmittal of Sanitary Private Interceptor Main SewerIndicates the number of independent connections to themunicipal sewer or POWTSDiameter of sanitary building sewer(s) in inches 30Sum of largest PIMS diameters in inchesx 30/inchCompute for each independent system and total)xSITE SPECIFIC WATERPrivate Water MainIndicate the number of independent connections to themunicipal water main or well pressure tankExterior Water Service(s), no interior Water DistributionsystemSum of water main diameters in inchesx 30/inch(Compute for each independent system and total)Diameter of exterior water service in inchesx 30SITE SPECIFIC STORM: Indicate total number of exterior fixtures such as storm drain inlets submitted with this applicationCheck all that apply:Interior storm drain system without a clearwater drainsystemInterior storm drain system with a clearwater drainsystem(If submitting interior storm only, use the roof area todetermine drainage area for fees.)Storm Building SewerStorm Private Interceptor Main SewerDrainage area served by the storm plumbing system is (check one andenter corresponding information)A.Less than or equal to 1-acre drainage to the plumbingsystem with a single discharge pointdiameter at discharge point in inches x 15/inchB.Less than or equal to 1-acre drainage to the plumbingsystem with multiple discharge pointsTotal GPM discharge. See Table 3 in section 18to convert GPM to feeC.Greater than 1-acre drainage to the plumbing system. AcresSee Table 4 in section 18 to convert acres to a feeNOTE: Maintenance plan submittal required. 15/inch diameter of each Clearwater drain system inchesx 15/inch11. OTHER FEES. a. Permission to Start b. Plan Approval Extension (1-year maximum) c. Revision to previously approved plansSPS 302.04(2) A fee for Permission to Start be charged at arate of 80 per hour (Minimum 80.00) 120 85 Required – NOTE: Must be scheduled with office thatpreviously reviewed the plans.Page 4 Fee SubtotalSBD-6154 (R6/18)Page 4
12. PLAN SUBMITTAL REQUIREMENTS.Plans received without sufficient information to review will cause delays and may be denied. PLAN SUBMITTAL SHALL INCLUDE THE FOLLOWING IN ACCORD WITH CODE SECTION SPS 382.20.Two complete sets of plumbing plans and specifications (including detailed information on types of materials and fixtures) (maximum of five). Makesure your submittal is complete! Incomplete submittals will result in delays or loss of appointment.Plans shall be legible and pertinent to the plumbing installations. Plans shall include:1. Plot plan showing size and pitch of sanitary and/or storm sewer and water.2. Floor plan showing horizontal drains, water distribution lines, and all fixtures and equipment to be installed.3. 30/60 isometric diagrams of the drain, vent, water distribution, interior and exterior storm systems. Indicate water supply, drainage fixture units,and storm area drainage with gpm loads with each change in pipe diameter.4. Complete water calculations in accord with SPS 382.40 (7).5. Complete storm drain sizing calculations in accordance with SPS 382.36 (5).6. Remodeling or additions shall include existing loads.7. Water Quality Management Letter if required by SPS 382.20 (4) (b).8. For storm water plans, submit appropriate architectural roof drainage plans, site grade run off plans and contour lines showing what is drained tothe plumbing system. Show all pipe sizes and discharge rates after every inlet. See storm checklist /SBD10884.pdf9. All plans must be properly signed per SPS 382.20 (4)(c). Plans involving more than one sheet must be BOUND into sets.10. List fixture and plumbing appliance manufacturers, and model numbers.11. Cut sheets or shop drawings of all fixtures and health care appliances located within a health care facility12. Fixtures which require water or waste connections may need product approval.13. Complete sizing calculations for all grease interceptors.Note:1.Be aware that state plan review and approval is separate from local permits. Always check with the local municipality andcounty for their requirements. Per SPS 382.20 (6), one set of approved plans shall be kept at the construction site.SBD-6154 (R6/18)Page 5
Do Not Submit This Page as Part of Schedule Request17. OTHER FEES.Table 1DRAINAGE FIXTURE UNIT (DFU)FEE TABLEDFUPipeFeeDiameter11 1/4 502-31 1/2 654-62 757-203 15021-1604 200161-3605 250361-6206 300621-14008 4001401-250010 5002501-390012 600Table2WATER DISTRIBUTION FEE TABLEGPMFee1 to 6 25.7 to 12 35.13 TO 21 50.22 TO 31 6032 TO 46 75.47 TO 77 10078 TO 119 125.120 to 170 150.171 to 298 175Table 3STORM GALLONS PER MINUTE(GPM) FEE TABLESGPMPipeFeeDia.1-503 4551-1154 60116-1955 75196-3206 90321-7008 120701-130010 1501301-220012 1802201-405015 2254051-670018 2706701-988021 3159881-1470024 360Table 4STORM AREA FEE TABLEAcres (area drained to aFeeplumbing system)Greater than 1 to 5 350Greater than 5 to 15 500Greater than 15 600SBD-6154 (R6/18)Page 6
Two complete sets of plumbing plans and specifications (including detailed information on types of materials and fixtures) (maximum of five). Make sure your submittal is complete! Incomplete submittals will result in delays or loss of appointment. Plans shall be legible and pertinent to the
