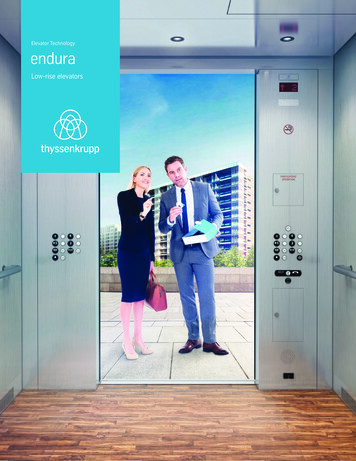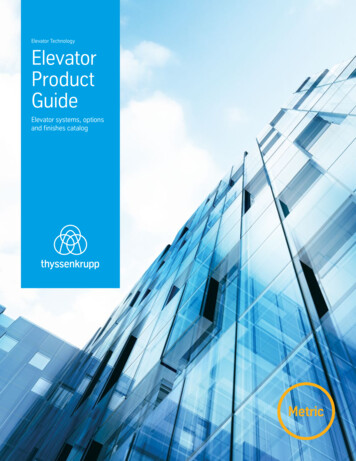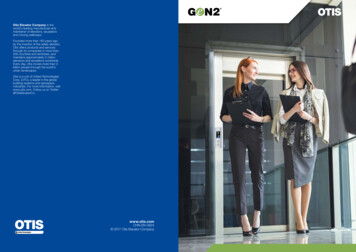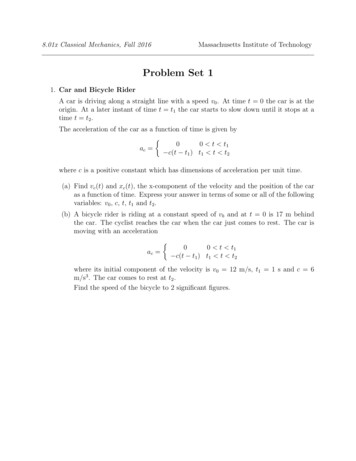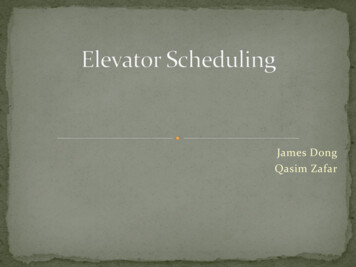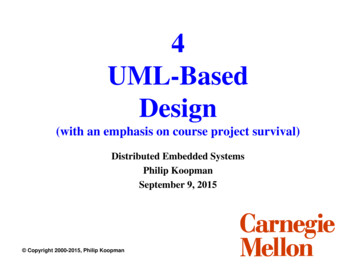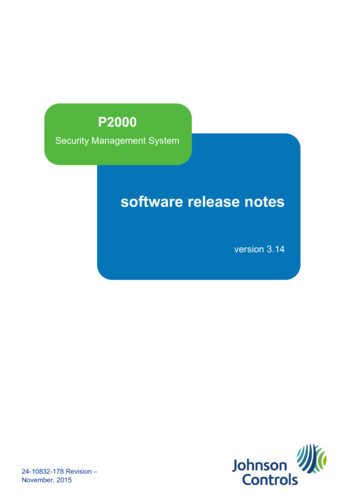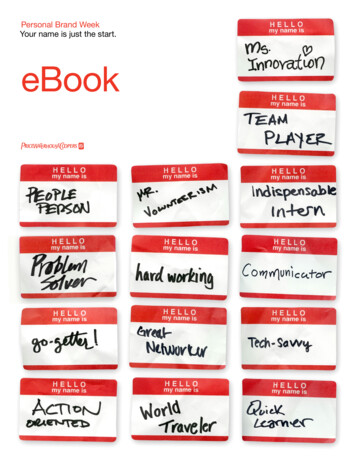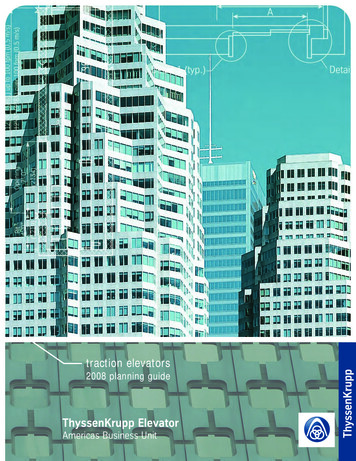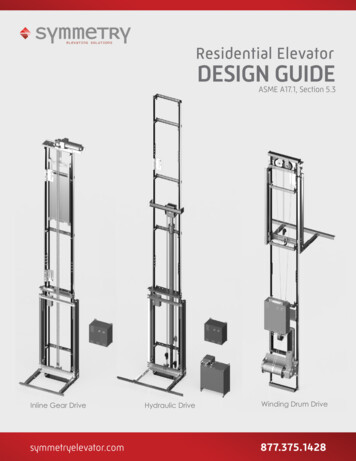
Transcription
Residential ElevatorDESIGN GUIDEASME A17.1, Section 5.3Inline Gear DriveHydraulic DriveWinding Drum Drivesymmetryelevator.com 877.375.1428
Table of ContentsAbout Symmetry Elevating Solutions. 2Residential Elevator Safety Notice. 3Residential Elevator Drive Systems. 4Equipment for Symmetry Residential Elevators. 5Elevator Car Doors & Gates. 6Two and Three Speed Automatic Elevator Car Doors. 7Typical Hoistway Construction. 8-12Hoistway–Typical Rail Backing Construction. 13Hoistway–Construction Outline. 14Inline Gear Drive–Remote Controller. 15Inline Gear Drive–MRL Controller & Access Hatch Detail. 16Hydraulic Drive–Machine Rooms. 17Winding Drum Drive–Machine Room. 18Flush Door & Frame. 19About Symmetry Elevating SolutionsSymmetry is a beautifully crafted, expertly engineered accessibility-related product line proudlymade in the U.S.A. at the Bella Elevator LLC manufacturing plant. Promoted and sold by ourexclusive nationwide network of carefully selected Symmetry partners and associates,Symmetry offers residential elevators, vertical platform lifts and Limited Use/LimitedApplication (LU/LA) elevators.Proudly made in the U.S.A.Strictly following national code guidelines and adhering to local jurisdiction requirements andvariances, Symmetry products are ADA and ASME compliant and manufactured to meet the endusers’ specific needs. Symmetry Elevating Solutions representatives possess a wealth of knowledgeand experience and are committed to excellence for the life of the product—before, during andafter project completion.With dealer locations spanning North America, we are equipped to meet the accessibility needsof a wide spectrum of clients, from home and business owners, to municipalities, school and othergovernmental entities.Please note that this guide is for planning purposes only, applies exclusively to national code, and should not be used for construction.Prior to construction, please contact your local Symmetry Elevating Solutions representative and request a job-specific set of elevatorplans to ensure that you obtain the accurate dimensions and requirements for your project.Your representative will also assist you to make sure that your project plans will comply with the applicable state and local codes andthe building authority.2symmetryelevator.com 877.375.1428
Residential Elevator Safetyas mandated by national codeSecuring the space between the hoistway door and the car gate/doorDepending on the version of code that is enforced in your local jurisdiction, the hoistway door and car gate/door space requirements differ.If your jurisdiction enforces ASME A17.1 (year 2013 & prior) Elevator and Escalator Safety Code, the rule wasreferred to as the 3" x 5" rule and is depicted in the image below, on the left.In 2016, the ASME A17.1 code was revised, with the new ¾" x 4" rule being adopted. The requirements forA17.1 (year 2016 & future) are depicted in the image below, on the right.This rule was amended after it was determined that utilizing a standard residential hoistway door, installedunder ASME A17.1 (year 2013 & prior), allows a space between the hoistway door and car gate/door largeenough for a child to hide, thus subjecting the child to a potentially unsafe scenario, which could result inserious injury if said space is not protected by some other means.NOTE: Symmetry residential elevators have added security features that protect this space.All Symmetry residential elevators are provided with a standard, enhanced gate switch bypass monitor thatcontinuously monitors the elevator control system to detect a scenario where someone may enter the spacebetween the hoistway and the car, without ever entering the car. The enhanced gate switch bypass monitorwill keep the elevator from leaving the landing should it detect the aforementioned event.Additionally, should you live in a jurisdiction that still enforces the ASME A17.1 (year 2013 & prior) code, yourelevator will also be equipped with a light curtain that projects a crisscross pattern of 92 beams to keep theelevator from leaving the landing should an obstruction be detected.Your safety is our number one priority. Thus, rest assured that regardless of the version of Elevator andEscalator Safety Code that is enforced in your jurisdiction, your Symmetry residential elevator safelyprotects the space between the hoistway door and car gate/door.Please consult your local Symmetry Elevation Solutions representative regarding door and hoistway safetycode recommendations.HoistwayDoor &&CarRequirementsHoistway DoorsCar Gate/DoorDoor/Gate RequirementsASMEA17.1A17.1 20132013 && PriorASMEPriorHoistwayHoistway DoorDoors&&CarCarGate/DoorDoor/Gate RequirementsRequirementsASMEA17.1A17.1 2016ASME2016&&FutureFutureLight CurtainHoistway DoorAccordion Car Door (Locking Mechanical Hinge)Hoistway DoorAccordion Car Door3"insidefaceof the3"maximumMaximum ayDoor to Doorthe carof theOfHoistwaySill SIllOf The HoistwayToedgeCar EdgeThe Hoistwayof the5" maximumMaximum FaceOfThe HoistwayTo TheFaceThe Car Door/Gate.HoistwayDoor to Doorthe faceof theCarOfGate/Door1211¼Clearance asAsmeasuredMeasuredfromThe CarSill Sill½-"–1running clearancethe Car4"" RunningTotheTheHoistwayHoistwaySillSillto1 " maximum with an Accordion Door¼4" Maximum With An Accordion Car Door3¾" maximum with other Car Gate/Door as measured4" Maximum With Other Car Door/Gatesfromthe insideFromface Theof theHoistwayto car edge ofAs MeasuredInsideFace DoorOf ThetheHoistwaySillTo Car Edge Of The Hoistway SIllHoistwayDoor4"4" maximumMaximum asAsmeasuredMeasuredfromFromtheTheoutsideInside faceFaceoftheTheoutsideof theCar DoorOftheTheHoistwayHoistwayDoorDoortoToOutsideOf TheCar Door(must(Must rejectRejectaA4"4"ball)Ball)12- 1 41" Running Clearance As Measured The Car Sill½¼"Hoistwayrunning clearanceas measured from the Car SillTo"–1TheSillto the Hoistway Sillsymmetryelevator.com 877.375.14283
Elevator Drive SystemsOverhead SheaveModular Rail StructureDrive Unit2 hp gearmotor with brakeRam HeaderCounterweight AssemblyCar FrameTwo ⅜" 7 x 19Galvanized Aircraft Cables14400 lbs. breaking strengthRoller ChainModular Rail StructureModular RailStructureCar FrameTwo ⅜" 7 x 19 GalvanizedAircraft Cables 14400 lbs.breaking strengthHydraulic CylinderCar FrameWindow SheaveWinding DrumMachinePedestal PostInline Gear Drive SystemHydraulic Drive SystemWinding Drum Drive SystemGeneralGeneral Overhead minimum of 8'0" (96 inches)with remote controller; mimimum of 9'0"with controller in hoistway with a 7'0"interior car height Overhead minimum of 7'10" (94 inches) Overhead minimum of 7'10" (94 inches)with a 7'0" interior car heightwith a 7'0" interior car heightMechanical Equipment 208/230 VAC, 60HZ, 30 amp, single-phase power supply for motor controller 208/230 VAC, 60HZ, 20 amp, single- Two ⅜" 7 x 19 galvanized aircraft cablephase power supply for motor controller(14400 lbs. breaking strength) with Two #60 roller chainswedge rope shackles Inverter-controlled variable speed 80mm diameter piston/102 mm diameterInline Gear Drive unit with counterweightcylinder including ¾" reducer brushingand 2 hp motor 3 hp submersed motor with 2-speed Manual lowering devicevalve assembly Manual down valve for emergency loweringSafety FeaturesMechanical Equipment Slack chain safety device Two upper and one lower final limit Machine stop switch4Safety Features Slack rope safety device Line rupture valveGeneralMechanical Equipment 208/230 VAC, 60HZ, 30 amp, single-phase power supply for motor controller Two ⅜” 7 x 19 galvanized aircraft cable(14400 lbs. breaking strength) Inverter-controlled variable speed windingdrum drive unit and 3 hp motor Manual lowering deviceSafety Features Slack rope safety device Two upper and one lower final limitssymmetryelevator.com 877.375.1428
Common Specificationsfor residential elevator equipmentGeneralOptional Features Travel: maximum of 50'0" (minimum 12 inches between stops)Speed: 40 fpmRated capacity: 1,000 lbs.Pit depth: 6" minimum (8 inches preferred)Two stopsSingle openingThree-year limited parts warrantyMechanical Equipment Modular 6 lb. T-rail structureCar frame assemblyPower supply for motor controller (See each drive for specifics.)120 VAC, 60HZ, 15 amp single-phase power supplyCode-compliant electrical disconnects included*Safety Features Motor controller supply disconnects (located in controller)Car light supply disconnects (located in controller)Pit stop switchCar-top stop switchIn-car emergency stop switch and alarmSafety switch for car gate(s)Battery backup emergency car lights and alarmElectromechanical hoistway door interlocks (doors by others)Light curtain monitoring the car entrance†Controls Programmable Logic Controller (PLC)Non-selective collective automatic operationS.M.A.R.T. system (Self-Monitoring Alert Response Technology) *Car Operating Panel (COP) with LED floor position indicator §Recessed phone box (phone jack included) §Hall stations with call button and LED floor position indicator §Automatic car lightingSingle floor designated car homingUninterruptible Power Supply (UPS) for car lowering andautomatic car gate/door operation (if provided) in the eventof a power failure* Up to six stopsSingle automatic push-button operationCustom car size up to 18 square feet **Custom car heightsShaker or Recessed panel car with flat ceilingShaker, Recessed or Raised panel car with matching ceilingFour recessed LED lights with Black, Polished Brass, BrushedNickel or Bronze trim ringsFactory-finished carPolished Stainless Steel, Polished or Brushed Brass, BlackVintage Bronze and Oil-Rubbed Brass fixtures (includingCOPs, phone boxes, hall calls and handrails)COP with integrated keypad phoneCustom wood interiorsCustom factory finishes (Antiqued, Distressed and Crackle) *"Green" material alternatives and finishes for car interiors *¾" finished or unfinished installed hardwood car flooringFactory flooring insert for ¼" flooring by othersBuffer springs (requires minimum of 10 inch pit depth)Key switch for COP and/or hall stations750-lb. car capacityCar Gate/Door Options Symmetry Safety 3-Panel car doorTwo and three speed car door or car and landing doorsWrap around car door ‡Enterprise collapsible gateHardwood veneer accordion gateClear acrylic panel accordion gateAutomatic car gate/door operator (not available on theEnterprise collapsible gate)NOTE: Accordion gates will have Bronze hardware except onWhite, Chalk or Antique White gates. Acrylic gates will have Clearhardware when Stainless Steel or Black fixtures are provided.* Denotes exclusive featuresCar Features** May require approval from the local authority having jurisdiction Car size up to 15 square feet 7'0" interior car height Birch, Oak or Maple flat veneer interior walls withflat ceiling* Matching wood handrail Matching wood car sill Unfinished plywood floor with sill set for ¾” (flooring by others) Two energy-saving recessed LED lights with black trim rings 7'0" vinyl laminate accordion gate (Light Oak, Dark Oak, Birch,White, Chalk or Antique White)† Depends upon the package ordered‡ Availability depends on the code year§ Standard finish is brushed stainless steel, but multiplefinishes available.symmetryelevator.com 877.375.14285
Elevator Car Doors & GatesSymmetry Safety 3-Panel Car DoorEnterprise Collapsible GateOur exclusive Symmetry Safety 3-Panel Door is oneof the safest residential elevator car doors on themarket. Panels shown in Black with vision panel,Brushed Stainless Steel and Vintage Bronze.STANDARD FEATURESThe Enterprise Collapsible Gate is always designedand manufactured to comply with current codes.Shown in Vintage Bronze.The Accordion Gate is one of our most populargate choices. Shown in Antique White withVision Panels.STANDARD FEATURESSTANDARD FEATURES- Manual Car Door Operation–the trailing panel ofthe car door measures at 2" from edge of the carsill and is restricted to a maximum hoistway doorsetback of 1¾" under the 3" x 5" rule; designed tofit within requirements of the new ¾" x 4" rule,with maximum running clearance and maximumhoistway door setback of ¾"- Nylon “Quiet Glide” wheels for smoothoperation when opening and closing gate- Laminate panels in Light Oak, Dark Oak,Birch, White, Antique White or Chalk- Low Profile Handles- Vinyl hinging (ASME A17.1 2013 or prior)- Rejects a ball 3” in diameter- Height of Opening – from 6'8" up to 7'11"- Every third vertical member guided at the topOPTIONS- Every vertical member guided at the bottom- Additional Panel Options Laminate panels in Cherry, Walnut or Black Unfinished or finished matching hardwood Clear or Bronze/Smoke Acrylic Solid or Perforated Aluminum- Height of Opening–7'0"- Car Door Opening–33" clear opening (fits in a"typical" hoistway with a 36"-wide car)OPTIONS- Power Car Door Operation–the leading panel ofthe car doors measures at ½" from the edge ofthe car sill and is restricted to a maximum hoistwaydoor setback of 3" under the 3" x 5" rule; designedto fit within the requirements of the new ¾" x 4"rule with the maximum hoistway door setback of ¾"- Height of Opening–7'11"; custom heights available- Car Door Opening–36" clear opening (fits in a"typical" hoistway with a 40"-wide car)- Light Curtain–optional if installed under the ¾" x 4"rule; standard as secondary protective device ifunit installed under the 3" x 5" ruleOPTIONS- Light Curtain–optional if installed under the¾" x 4" rule; standard as a secondary protectivedevice if installed under the 3" x 5" rule- Available in solid brass (brushed or polished),stainless steel (brushed or polished) or powdercoated steel- Selection of attractive standard and premiumfinishes available; custom colors also availableupon request- 75D Option is available to meet the deflectionrequirements of ASME A17.1 2016NOTE: Brass is not available with the 75D option.Accordion Gate- Light Curtain–optional if installed under the¾" x 4" rule; standard as a secondary protectivedevice if installed under the 3" x 5" rule- Mechanical hinging (ASME A17.1 2013 or prior)- Locking mechanical hinging is available tomeet the deflection requirements of ASME A17.12016. (This allows for ¼" maximum hoistwaydoor setback.)- Vision Panels–available with Clear or Bronze/Smoke Acrylic- Vision Panels – available with clear orbronze Plexiglas 6symmetryelevator.com 877.375.1428
Two & Three SpeedAutomatic Elevator Car DoorsCar doors only or car and landing doorsTwo Speed Car and Landing Door inBrushed Stainless SteelThree Speed Car Door inBrushed Stainless SteelAutomatic commercial-style doors optimize ease ofuse for passengers. Car door only or car and landingdoor packages available.STANDARD FEATURESAvailable Finishes- Power-operated- Clear Openings–31½", 35½" or 36"Custom colors are available upon request.- Clear Heights–78¾", 84⅝" or 94½"- Panels come standard in Beige.- Light CurtainOVERHEAD REQUIREMENTSBrushedStainlessSteel- Two Speed Doors Car and landing doors–98" Car door only–97"BeigeBlackWhiteVintageBronzeGoldsmithBin SilverCastBronzeIvory(standard)- Three Speed Doors Car and landing doors/car door only–101"OPTIONS- Framed Glass Panels–available with clear safetyglass; not currently offered on hoistway doors;standard finish for panels is Black- Available in Brushed Stainless or powder-coatedsteel in Beige, Black, White, Vintage Bronze, ZincRich Primer, Goldsmith, Bin Silver, Cast Bronzeand IvoryZinc RichPrimerCustom colors upon requestsymmetryelevator.com 877.375.14287
Typical Hoistway OptionsAll hoistway dimensions reference interiordimensions—finished wall to finished wall.Single OpeningRail Left, Right-Hand Door (shown)Rail Right, Left-Hand Door (opposite)CarSizeClearOpening36x48 50½" 54¼" 27½" 28¾"33½"33½"33½" (3)33"33"33" (3)STRUCTUREWIDTHWIDTHAB3-PanelDOOR C/LAccordion or 36x6050½"D 66¼" 33½" 28¾"Collapsible (2)40x54 54½" 60¼" 32" 32¾"CA36x48 52"55"31" 30¼"SymmetryB36x60 52"Safety67" 33½" 30¼"D40x54 54½"SINGLE OPENINGRAIL LEFT, RIGHT HAND DOOR (SHOWN)RAIL RIGHT, LEFT HAND DOOR (OPPOSITE)GATECAR SIZEACCORDIONORCOLLAPSIBLESYMMETRYSAFETY3 PANELWIDTHDEPTHDOORC/LCLEAROPENING33 1/2"50 1/2" 54 1/4"27 1/2"28 3/4"36 x 6050 1/2" 66 1/4"33 1/2"28 3/4"40 x 5454 1/2" 60 1/4"32"32 3/4"52"36 x 6052"40 x 5454 1/2"55"33 1/2"GATE31"30 1/4"33"67"33 1/2"RAILC/L30 1/4"33"61"31"32 3/4"CAR SIZE33"DDEPTH36 x 5452"ASafety3-Panel52"D36x60 52"40x54 C54½"36x54SymmetryWIDTHDEPTHRAILC/LDOORC/L30 1/4"33"31"C/L32 8¾"32¾"30¼"30¼"32¾"33½"33½"33½" (3)33"33"33" (3)54"66"60"61¾"67¾"A61¾"40 x 5448"68 1/4"24"21 3/4"33"CLEAROPENINGsymmetryelevator.com 877.375.1428WIDTHCLEAROPENING31"36 xGear48 501/2" motor54" extends27" into28the3/4"access33 1/2"DOOR C/L(1) InlineDrivehatchACCORDIONC/LOR(2) Collapsible DOORgateshave a 33"clear opening1" less than shown36 x 60 501/2" will66"28 3/4" approximately33 1/2"COLLAPSIBLE(3) 36"40clearavailable–doorcenterlinesSINGLEOPENING 30"SINGLE OPENINGx 54 opening54 1/2"60"32 3/4" 33may1/2" changeRAIL FRONT, LEFT HAND DOOR (SHOWN)RAIL FRONT, LEFT HAND DOOR (SHOWN)36 RAILx 54 FRONT,52"RIGHT61HAND3/4" DOOR31"30 1/4"33"(OPPOSITE)RAIL FRONT, RIGHT HAND DOOR (OPPOSITE)Door centerlinesapplyto3'0" doors,exceptwhereotherwise 4"301/4"33"SAFETYGATEGATECAR SIZE WIDTH DEPTHCAR SIZE WIDTH DEPTHC/LC/LC/LC/LOPENING3 PANEL31"32 3/4"33"40 x 54 54 1/2" 61 271/2"213/4"ACCORDIONACCORDIONOROR32 1/4"36 x 6048"74 1/4" 23 1/2"23 1/4"60 x 3667"50 1/4" 33 1/2"21 3/4"COLLAPSIBLECOLLAPSIBLE832¾"BBCAR SIZE61 3/4"54 1/2" 61 3/4"OPPOSITE OPENINGRAIL LEFT, RIGHT HAND DOOR, LEFT HAND DOORRAIL RIGHT, LEFT HAND DOOR, RIGHT HAND DOORGATEDOORC/LRail67 3/4" Depth34"30 1/4"WidthSTRUCTUREARAILC/L52"Accordion or 36x60 RAIL C/L50½"Collapsible (2)40x54 54½"DBC50 1/2"WIDTHDEPTHSTRUCTUREDEPTH36x48 50½"DOOR C/LDOOR C/LWIDTHCWIDTH36 x 48SYMMETRYCarCar Gate/36 x 60SAFETY3PANELSizeDoor40 x 54STRUCTURERAIL C/L31"54"27"28 3/4"33 1/2"OppositeOpeningx 60 501/2"66" Door,33" Right-Hand28 3/4"33 1/2"Rail 36Right,Left-HandDoorx 54 Right-Hand54 1/2"60"30" Left-Hand32 3/4" 33 1/2"Rail40Left,Door,DoorACCORDIONORCOLLAPSIBLE33 1/2"DEPTHWIDTH61"OPPOSITE OPENINGRAIL LEFT, RIGHT HAND DOOR, LEFT HAND DOORRAIL RIGHT, LEFT HAND DOOR, RIGHT HAND DOORRAILC/L36 x 4836 x 48RailC/LDEPTHWidthDepthRAIL C/LDOOR C/LDOOR C/LSTRUCTURECDoorC/LCar Gate/DoorDEPTHRAIL C/L33 1/2"54 x 4061"54 1/4"30 1/2"21 3/4"CLEAROPENING33 1/2"33 1/2"33 1/2"
RAIL RIGHT, LEFT HAND DOOR, RIGHT HAND DOORRAIL RIGHT, LEFT HAND DOOR (OPPOSITE)GATECAR SIZEWIDTHRAILC/LDEPTHDOORC/LGATECAR RCOLLAPSIBLE36 x 4850 1/2"54"27"28 3/4"33 1/2"36 x 6050 1/2"66"33"28 3/4"33 1/2"40 x 5454 1/2"60"30"32 3/4"36 x 5452"61 3/4"31"30 1/4"33"36 x 6052"67 3/4"34"30 1/4"33"54 1/2" 61 3/4"31"32 3/4"CLEAROPENINGTypicalHoistwayOptions36 x 48 50 1/2"54 1/4" 27 1/2"283/4"33 1/2"CCORDIONORLLAPSIBLEx 60 50 1/2" 661/4" 33 1/2"28reference3/4"33 1/2" interiorAll36hoistwaydimensions40 x 54 54 1/2" 60 1/4"32" wall32 3/4"33 1/2"dimensions—finishedto finishedwall.52"36 x 6052"40 x 5454 1/2"55"DEPTH31"RAIL C/L30 1/4"33"33"67"33 1/2"30 1/4"61"31"32 3/4"SYMMETRYSAFETY3 PANEL33"DWIDTHRAIL C/LCSTRUCTUREDEPTHDCarSizeCar Gate/DoorABAccordion or 36x60Collapsible (2)ACB3-PanelSafetyCAR RCOLLAPSIBLE36 x 4850 1/2"54"27"28 3/4"33 1/2"36 x 6050 1/2"66"33"28 3/4"33 1/2"40 x 54DOOR54C/L1/2"60"30"32 3/4"36x6040x5440 x 5448"62 1/4"23 1/2"WIDTH23 1/4"32 1/4"23 1/2"23 1/4"32 1/4"24"21 3/4"STRUCTURE631/8"22"21 3/4"33"21 3/4"33"21 3/4"33"68 1/4"36 x 4852 1/4"36 x 6052 1/4" 75 1/8"40 x 5452 1/4"DEPTHYMMETRYSAFETY3 PANEL36 x 60C/L 1/4"48"RAIL 74D69 1/8"C22"24 1/2"62¼"D 23½" (1) 23¼"74¼" 23½" (1) 23¼"A68¼" 24" (1) 21¾"22" (1) 21¾"63⅛"B75⅛" 22" (1) 21¾"69⅛" 24½" 21¾"32¼"32¼"33½"33"33"33"DOOR C/LSINGLE OPENINGRAIL FRONT, LEFT HAND DOOR (SHOWN)RAIL FRONT, RIGHT HAND DOOR (OPPOSITE)Single OpeningRAILDOORSIZE Left-HandWIDTH DEPTHRailCARFront,Door (shown)C/LC/LRail Front,Right-HandDoor(opposite)48 x 3655"50 1/4" 27 1/2"21 3/4"GATEACCORDIONORCOLLAPSIBLE33 1/2"55"51 1/8"54 x 4061"Collapsible (2) 60x36 67"55 1/8"Accordion orASymmetry48 x 3627 1/2"21 3/4"33"48x3660 x 36 55"67" 5150¼"27½"21 3/4"21¾"33" 33½" (3)1/8" 33 1/2"SYMMETRYSAFETY3 PANEL3-PanelSafetyCLEAROPENING33 1/2"67"50 1/4" 33 1/2"ClearRail 21 3/4"DoorCar60 x gC/LC/LSizeCar Gate/33 1/2"DoorIGD Motor Extends Into The Access HatchCollapsible Gates Will Have A Clear Opening Approximately 1" Less Than Shown.36" Clear Opening Available - Door Centerlines May ChangeDoor Centerlines Shown With 3'-0" DoorsB48"48"C48"52¼"52¼"54½"33 1/2"52"61 3/4"31"30 1/4"33"36 x 54SINGLE OPENINGSYMMETRYRAILFRONT,52"LEFT HANDDOOR (SHOWN)67 3/4"34"30 1/4"33"36x 60SAFETYRAIL FRONT, RIGHT HAND DOOR (OPPOSITE)3 PANEL40 x 54 54 1/2" 61 3/4"31"32 3/4"33"RAILDOORCLEARGATECAR SIZE WIDTH DEPTHC/LC/LOPENING48"40x5436x48SymmetryGATE36 x 4833"ClearWidth STRUCTUREDepth Rail C/L DoorC/L Opening36x48OPPOSITE OPENINGRAIL LEFT, RIGHT HAND DOOR, LEFT HAND DOORRAIL RIGHT, LEFT HAND DOOR, RIGHT HAND DOORCCORDIONORLLAPSIBLE40 x 54Single OpeningRail Front, Left-HandWIDTHDoor (shown)Rail Front, Right-HandDoor (opposite)RAIL C/LDOOR C/LDOOR C/LWIDTHSTRUCTUREDEPTH36 x 48YMMETRYSAFETY3 PANEL33 1/2"54x4048x3660x3654x4061"55"67"61"50¼" 30 1/2"33½"21 3/4"21¾"33" 33½" (3)54¼" 30½" 21¾" 33½" (3)51⅛" 27½" 21¾" 33"51⅛" 33½" 21¾" 33" (3)55⅛" 30½" 21¾" 33" (3)DOOR C/LSINGLE OPENINGRAIL FRONT, LEFT HAND DOOR (SHOWN)RAILGearFRONT,RIGHTHAND extendsDOOR (OPPOSITE)InlineDrivemotorinto the access hatchGATE(1)DOOR approximatelyCLEAR(2) Collapsiblegates willhave aRAILclear opening1" less than shownCAR SIZE WIDTHDEPTHC/LC/LOPENING(3) 36" clear opening available–door centerlines may change55"50 1/4" 27 1/2"ACCORDION 48 x 36OR Door centerlines apply to 3'0" doors,60 x 3667"50 1/4" 33 1/2"COLLAPSIBLESYMMETRYSAFETY3 PANEL21 3/4"33 1/2"exceptwhere otherwise noted.21 3/4" 33 1/2"54 x 4061"54 1/4"30 1/2"48 x 3655"51 1/8"27 1/2"21 3/4"21 3/4"60 x 3667"51 1/8"33 1/2"21 3/4"33 1/2"symmetryelevator.com 877.375.142833"33"9
Typical Hoistway OptionsAll hoistway dimensions reference interiordimensions—finished wall to finished wall.DEPTHRAIL C/LDOOR C/L"A"STRUCTURED90 OpeningRail Left, Right-Hand Door, Left-Hand Door orRail Front, Left-Hand Door Right-Hand Door (shown)Rail Right, Left-Hand Door, Right-Hand Door orRail Front, Right-Hand Door, Left-Hand Door (opposite)DEPTHWIDTHRAIL C/LDOOR C/L"A"CASTRUCTUREWIDTHBDCDOOR C/L"B"Car Gate/DoorAAccordion orBCollapsible (2)90º OPENINGAND DOOR, LEFT HAND DOOR OR RAIL FRONT, LEFT HAND DOOR, RIGHT HAND DOOR (SHOWN)ND DOOR, RIGHT HAND DOOR OR RAIL FRONT, RIGHT HAND DOOR, LEFT HAND DOORSymmetry(OPPOSITE)CAR SIZE36 x 48WIDTHDEPTH50 1/4" 54 3/4"RAILC/LCLEARDOOR C/LOPENINGADOOR C/L31""B"24 1/4"31"Safety3-PanelCLEARDOOR C/LOPENING BB27"CarSizeWidth Depth36x48 50¼" 54¾"36x60 50¼" 66¾"40x54 54¼" 60¾"40x48 55⅛"40x54 55⅛"55⅝"61⅝"RailC/LDoorC/L orClearOpening A C/L B Opening B31"31"33½"33"33"27"39"33"25⅛"31⅛"33½"33½" (3)33½" (3)33"33" (3)33 1/2"31"24 OPENING1/4"39"33 1/2"36 x 60 50 1/4" 66 3/4" 33 1/2" 90ºFT, RIGHT HAND DOOR, LEFT HAND DOOR OR RAIL FRONT, LEFT HAND DOOR, RIGHT HAND DOOR (SHOWN)33 1/2"31"28 1/4"33"33 1/2"40 x 54 54 1/4" 60 3/4"T, LEFT HAND DOOR, RIGHT HAND DOOR OR RAIL FRONT, RIGHT HAND DOOR, LEFT HAND DOOR (OPPOSITE)33"C/L 251/8" DOOR40 x 48 55 1/8" 55 5/8"31"30RAIL3/4" DOOR33"C/LCLEARCLEARCAR SIZE WIDTH DEPTHGATEC/LOPENINGOPENING BBA33"31 1/8"40 x 54 55 1/8" 61 5/8"31"30 3/4"33"31"31"24 1/4"27"33 1/2"CORDION 36 x 48 50 1/4" 54 3/4"50 1/4" 66 3/4"40 x 5454 1/4" 60 3/4"40 x 4855 1/8" 55 5/8"40 x 5455 1/8" 61 5/8"DEPTH33 1/2"24 1/4"31"39"33 1/2"33 1/2"31"28 1/4"33 1/2"33"31"30 3/4"33"25 1/8"31"30 3/4"33"31 1/8"RAIL C/LSTRUCTUREDCDEPTHRAIL C/LADOOR C/L"A"CCarSizeWidth DepthRailC/LDoorC/L ADOOR C/L"A"DDOOR C/L"B"Car Gate/Door36x48 50¼" 54¾" 27½" 29¼"Accordion or 36x60 50¼" 66¾" 33½" 29¼"Collapsible (2)40x54 54¼" 60¾" 30½" 29¼"Symmetry 44x48 59⅛" 55⅝" 28" 29¼"STRUCTUREB90 OpeningRail Right, Right-Hand Door, Left-Hand Door or33"Rail Front, Left-Hand Door, Right-Hand Door (shown)Rail Left, Left-Hand Door, Right-Hand Door orRail Front, Right-Hand Door, Left-Hand Door (opposite)33"WIDTHMMETRYAFETYPANEL36 x 60WIDTHORLAPSIBLEASafety3-Panel44x54 59⅛"61⅝"31"29¼"BSINGLE OPENINGAND DOOR, LEFT HAND DOOR OR RAIL FRONT, LEFT HAND DOOR, RIGHT HAND DOOR (SHOWN)D DOOR, RIGHT HAND DOOR OR RAIL FRONT, RIGHT HAND DOOR, LEFT HAND DOOR (OPPOSITE)CAR SIZE36 x 48WIDTHDEPTH(1) InlineGearRAILDOOR C/LCLEARDOOR C/LCLEARDriveinto the accesshatch BC/L motorAextendsOPENINGOPENINGBDOOR C/L(2)1/4"Collapsiblehaveopening1" less than shown28"B"1/2"33"approximately5054 3/4" gates27 1/2"will291/4" a clear33 aychange28 1/2"45"50 1/4" 66 3/4" 33 1/2"29 1/4"33 1/2"36 x 60SINGLE OPENINGHT,DOOR,DOOR ORHAND39"DOOR,HAND DOOR(SHOWN)32 LEFT1/2"40 xRIGHT54 HAND54Door1/4"60 LEFT3/4" HAND30 ors,exceptwhereRIGHTotherwisenoted.T, LEFT HAND DOOR, RIGHT HAND DOOR OR RAIL FRONT, RIGHT HAND DOOR, LEFT HAND DOOR (OPPOSITE)33"33 7/8"44 x 48 59 1/8" 55 5/8"28"29 1/4"33"RAILCLEARCLEARDOOR C/LDOOR C/LGATECAR SIZE WIDTH DEPTHC/LOPENINGOPENING BBA33"39 7/8"44 x 54 59 1/8" 61 5/8"31"29 1/4"33"CORDIONORLAPSIBLE36 x 481036 x 6040 x 5450 1/4" 54 3/4"27 1/2"29 1/4"50 1/4" 66 3/4"33 1/2"29 1/4"54 1/4" 60 3/4"30 1/2"29 1/4"28 1/2"33"32 1/2"39"33 1/2"symmetryelevator.com 877.375.142828 1/2"45"33 1/2"33 1/2"ClearDoorOpening A C/L ening B33½"33½" (3)33½" (3)33"33" (3)
Typical Hoistway OptionsAll hoistway dimensions reference interiordimensions—finished wall to finished wall.Single OpeningRail Left, Right-Hand Door (shown)Rail Right, Left-Hand Door (opposite)RAIL C/LBSINGLE OPENINGRAIL LEFT, RIGHT HAND DOOR (SHOWN)RAIL RIGHT, LEFT HAND DOOR (OPPOSITE)3 SPEEDCAR DOORSDEPTHRAILC/LDOORC/LCLEAROPENING59"57 1/2"31"37 1/4"35 1/2"59"63 1/2"32"37 1/4"35 1/2"31 1/2"30 3/4"31 1/2"31 1/2"36 x 6050 1/2" 70 1/4"35"30 3/4"38 x 4853 1/2" 58 1/4"31 1/2"31 3/4"38 x 60531/2" 70 1/4"DEPTH35"31 3/4"RAIL C/L54 1/2" 64 1/4"32"32 3/4"40 x 54STRUCTURESTRUCTURE2 SPEEDCAR DOORS(SHOWN)WIDTHDOOR C/LRAILC/LDOORC/LCLEAROPENING44 x 4859"61 1/2"31"37 1/4"35 1/2"50 1/2"75"38"30 3/4"44 x 5436 x 60Car Width Depth Rail75"38"31 C/3/4"L38 x 60 53 1/2"Size53 1/2"38 x 4854 1/2"44x4844x54DOORC/LC/L59"61 1/2"31"37 1/4"35 1/2"67 1/2"34"37 1/4"35 1/2"36 x 4850 1/2"63"32"30 3/4"SINGLE OPENING40x5453 1/2"63"32"31 3/4"35 1/2"53 1/2"75"38"31C/L3/4"35C/L1/2"32 3/4"OPENING35"62"3/4"35321/2"35 3/4"1/2"3735 1/2"68"37"37 3/4"35 1/2"36 1/2"GATE2 SPEEDCAR DOORS(SHOWN)CAR 31½" (4)31½" (4)35½"35½"35½"62"70 1/2"35 1/2"37 3/4"35 1/2"44 x 5462"76 1/2"38 1/2"37 3/4"35 1/2"31 1/2"63"36x 60RAILC/L52 3/4"75"symmetryelevator.com 877.375.142836 x 60 52 3/4" 84 3/8" 42 1/2"30 1/2"42 1/2"30 1/2" 31 1/2"38 x 4855 3/4"63"36 1/2"36 x 4831 1/2"35 1/2"3 SPEEDCAR DOORSCLEAROPENING44 x 4852 3/4"31 1/2"35 1/2"STRUCTURE36 x 4830 1/2"DoorC/L35 1/2"35 1/2"OPPOSITE OPENINGRAIL LEFT, RIGHT HAND DOOR, LEFT HAND DOORRAIL RIGHT, LEFT HAND DOOR, RIGHT HAND DOORDoorcenterlinesapply to 3'0" doors,where CLEARotherwise noted.RAILexceptDOORGATECAR SIZE WIDTH DEPTHDEPTH31 1/2"BRAIL RIGHT, LEFT HAND DOOR (OPPOSITE)38 x 4835"31 3/4"DEPTH36x6031 1/2"38 x 6069"32"59" 61½" 31" 37¼"59" 67½" 34" 37¼"50½" 63" 32" 30¾"50½" 75" 38" 30¾"53½"D 63" 32" 31¾"53½" 75" 38" 31¾"CA54½" 69" 35" 32¾"CLEAROPENING59"63"RAIL C/LDOOR C/LBRAIL44 x 543 SPEEDCAR DOORSDEPTHThree Speed38x48Car Doors38x6044 x 4854481/2" 62"69"40 x 5444 x2 SPEEDCAR DOORS44 x 5462"(SHOWN)WIDTH40 x 54RAILRIGHT HAND(4) 2'8"36doorsx 60 501/2"LEFT,75"38" DOOR30(SHOWN)3/4" 31 1/2"3 SPEEDCAR DOORSCAR SIZE36x48ADEPTHCar Gate/Door35 1/2"Two SpeedCar Doors35 1/2"DCCAR SIZE3 SPEEDCAR DOORS(shown)OPPOSITE OPENINGRAIL LEFT, RIGHT HAND DOOR, LEFT HAND DOORRAIL RIGHT, LEFT HAND DOOR, RIGHT HAND DOORGATESTRUCTUREOppositeOpening59"67 1/2"34"37 1/4"35 1/2"Rail Left, Right-Hand Door, Left-Hand Door36 x 48 50 1/2"63"32"30 3/4" 31 1/2"Rail Right, Left-Hand Door, Right-Hand DoorWIDTHDOOR C/LAB2 SPEEDCAR DOORS(SHOWN)WIDTHDGATE35 1/2"DOOR C/LDOOR C/LDEPTHRAIL C/LC44x48RAIL LEFT, RIGHT HAND DOOR, LEFT HAND DOORRAIL RIGHT, LEFT HAND DOOR, RIGHT HAND DOOR44 x 5450 1/2" 58 1/4"ClearOpening59" 57½" 31" 37¼" 35½"44x54 59" 63½" 32" 37¼"(shown)35½"D36x48 50½"58¼" 31½" 30¾" 31½" (4)36x60 C 50½" 70¼"35" 30¾" 31½" (4)AThree Speed38x48 53½" 58¼" 31½" 31¾"35½"Car DoorsB38x60 53½" 70¼" 35" 31¾"35½"40x54 54½" 64¼" 32" 32¾" 35½"OPPOSITE
Inline Gear Drive Hydraulic Drive Winding Drum Drive Residential Elevator DESIGN GUIDE

