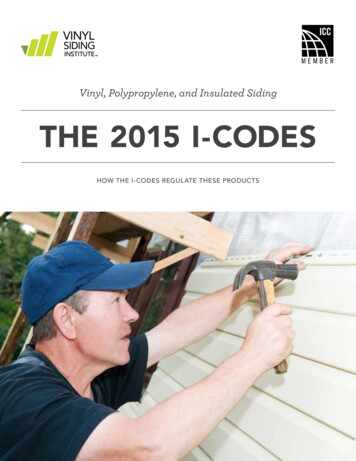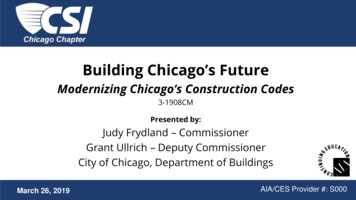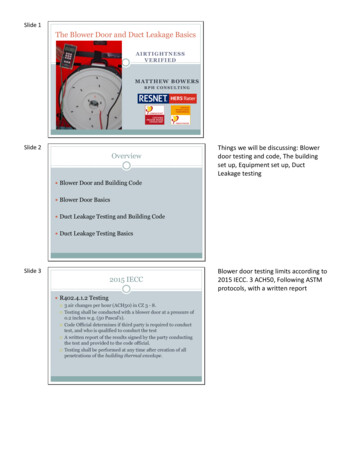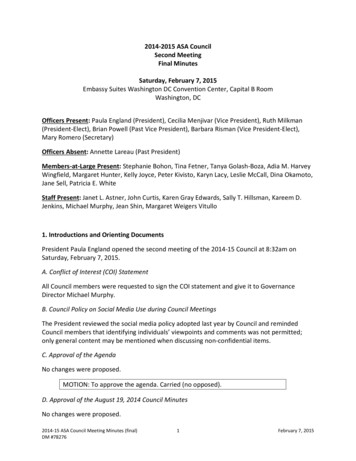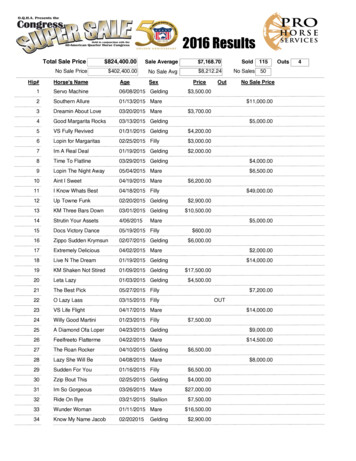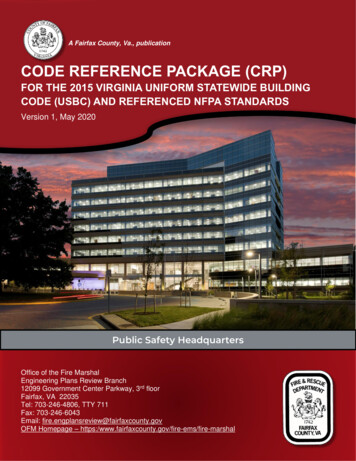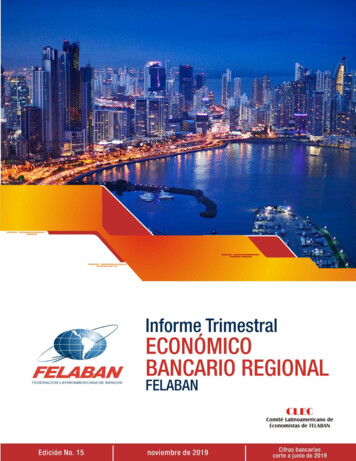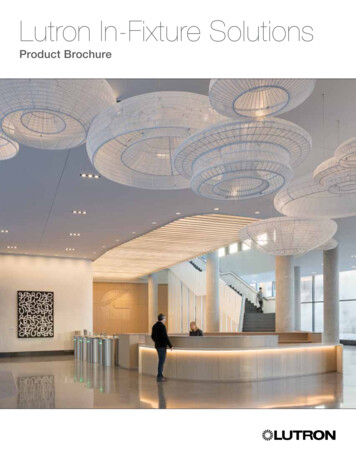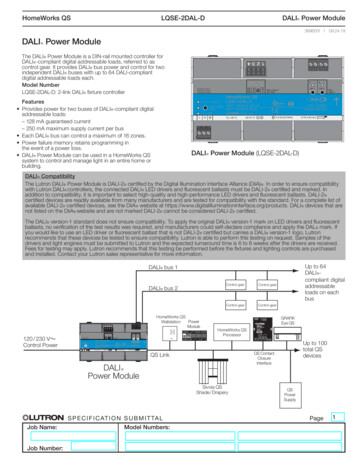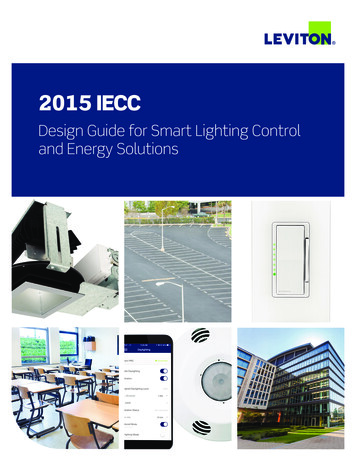
Transcription
2015 IECCDesign Guide for Smart Lighting Controland Energy Solutions1
Intellect IntelligentFixture Control System out-of-the-box energycode and DLC compliantwireless plug-and-playsystemProvolt Room Control self-contained solution features appconfiguration and control for advancedlighting controlsSapphire Touch ScreenControl integrates lighting controlwith AV and schedulingIntegrated Room Control energy code compliantsolution combines daylightharvesting, 0-10V LEDdimming and demandresponse capabilitiesLumina RF Eco-System –delivers wireless and remoteaccess control for temps,lights and shadesSensing Control –industry’s most extensiveline of sensors for anyapplicationMarked “Controlled”Receptacles –to comply with plugload/receptacle controlrequirements for codesand standardsSector DistributedLighting Control –topology-free energymanagement controlArchitectural LightingControl Systems –multi-zone dimming controlintegrates withoccupancy sensors anddaylighting systemsNorthStar OutdoorControls –code-compliant 0-10Vdimming and control foroutdoor spacesHigh-BayOccupancy Sensor mounts to fixturesfor a simple, energysaving retrofitOutdoorOccupancy Sensors –ensure lights remainoff in the daytimePhotocells –takes advantageof natural lightto save energyTrack LightLimiting Panel (TLLP) limits track lightingcapacity for reducedwattage in spaceGreenMAX Relay Control Systems –integrate centralized lightingcontrol for an energysmart solutionVerifEye Submetering Solutions –M&V, measure and reduceenergy use for electricity,gas, water and steamDigital Switches meets manual-ON andbypass requirementsLevNet RF Energy HarvestingWireless Self-PoweredSolutions zero power consumption- no external power orbatteries requiredLeviton Excellence for 2015 IECC Standards2015 IECC provides the minimum requirements for energy-efficient design of most buildings (excluding low-rise residentialbuildings). IECC standards define the minimum energy efficiency requirements for new construction, as well as newsystems installed in existing buildings.Leviton offers a wide spectrum of lighting and energy control solutions to bring any project up to standard. This referenceguide provides examples of common applications, 2015 IECC compliance considerations, and Leviton solutions to meet thefunctionality and standards compliance needs of the space.2ashrae.leviton.comiecc.leviton.com
2015 IECC Design GuideCode Comparison: IECC, ASHRAE 90.1 & Title 24 . . . . . . . . . . . . . . . . . . . . . . . . . . . . . . . . 42015 IECC Quick Reference . . . . . . . . . . . . . . . . . . . . . . . . . . . . . . . . . . . . . . . . . . . . . . . . . . . 8Product Solutions at a Glance . . . . . . . . . . . . . . . . . . . . . . . . . . . . . . . . . . . . . . . . . . . . . . . . 12Leviton Applications at a Glance. . . . . . . . . . . . . . . . . . . . . . . . . . . . . . . . . . . . . . . . . . . . . . 13Small Office . . . . . . . . . . . . . . . . . . . . . . . . . . . . . . . . . . . . . . . . . . . . . . . . . . . . . . . . . . . . . . . . . . . 14Open Office . . . . . . . . . . . . . . . . . . . . . . . . . . . . . . . . . . . . . . . . . . . . . . . . . . . . . . . . . . . . . . . . . . . 18Conference Room. . . . . . . . . . . . . . . . . . . . . . . . . . . . . . . . . . . . . . . . . . . . . . . . . . . . . . . . . . . . . . 22Classroom . . . . . . . . . . . . . . . . . . . . . . . . . . . . . . . . . . . . . . . . . . . . . . . . . . . . . . . . . . . . . . . . . . . . . 24Library . . . . . . . . . . . . . . . . . . . . . . . . . . . . . . . . . . . . . . . . . . . . . . . . . . . . . . . . . . . . . . . . . . . . . . . . . 27Common Area . . . . . . . . . . . . . . . . . . . . . . . . . . . . . . . . . . . . . . . . . . . . . . . . . . . . . . . . . . . . . . . . 28Retail Space . . . . . . . . . . . . . . . . . . . . . . . . . . . . . . . . . . . . . . . . . . . . . . . . . . . . . . . . . . . . . . . . . . . 30Convenience Store . . . . . . . . . . . . . . . . . . . . . . . . . . . . . . . . . . . . . . . . . . . . . . . . . . . . . . . . . . . . . 31Restaurant. . . . . . . . . . . . . . . . . . . . . . . . . . . . . . . . . . . . . . . . . . . . . . . . . . . . . . . . . . . . . . . . . . . . . 32Warehouse. . . . . . . . . . . . . . . . . . . . . . . . . . . . . . . . . . . . . . . . . . . . . . . . . . . . . . . . . . . . . . . . . . . . 33Site Lighting. . . . . . . . . . . . . . . . . . . . . . . . . . . . . . . . . . . . . . . . . . . . . . . . . . . . . . . . . . . . . . . . . . . 35Hospitality. . . . . . . . . . . . . . . . . . . . . . . . . . . . . . . . . . . . . . . . . . . . . . . . . . . . . . . . . . . . . . . . . . . . . 36Leviton Solutions for 2015 IECC Compliance . . . . . . . . . . . . . . . . . . . . . . . . . . . . . . . . . . 37Leviton Value Add Design Services and Support . . . . . . . . . . . . . . . . . . . . . . . . . . . . . . . 40Energy Standards by StateCommercial State Energy Code Status as of June 1, 2017Note: For Canadian code compliance, refer to your provincial codemeets or exceeds12 ASHRAE Standard 90.1-2013or equivalentNYmeets or exceeds17 ASHRAE Standard 90.1-2010or equivalent15meets or exceedsASHRAE Standard 90.1-2007 orequivalent1meets or exceedsASHRAE Standard 90.1-2004or equivalent9no statewide code or precedesASHRAE Standard 90.1-2004SOURCE: Building Codes Assistance Project, www.bcap-energy.orgDisclaimer:This document is for informational purposes only. Each project will have its own specific requirements for satisfying 2015 IECC standardcompliance based on a variety of factors. Other exceptions or details may apply. Review the standard for specific requirements and/or consult with aprofessional advisor. Leviton Mfg. Co., Inc. is not responsible for any loss resulting from the use of any information found in this document.Solutions are subject to change without notice. For additional assistance, contact your local Leviton representative.ashrae.leviton.comiecc.leviton.com3
Code Comparison: IECC, ASHRAE 90.1 & Title 24Title 24 2016 is an expansion of the national ASHRAE Standard 90.1 2010/2013/2016, which is a more in-depth version of the national standardguidelines set forth in 2012/2015 IECC. See the table below for an overview of how the codes and standards compare. Note that the new codeadditions (2015 IECC, ASHRAE 90.1 2016 and Title 24 2016) are highlighted.Control Type2015 IECCASHRAE Standard 90.1 2016California Title 24 2016Required in: Hotel/motel guest roomsRequired in: Private offices Open office spaces Computer classrooms Hotel/motel guest rooms Conference rooms Printing/copy rooms Classrooms Individual workstations 25% of branch circuit feedersinstalled for modular furniture Must be turned off via time-ofday control, or control system/occupancy sensor after 20 minutesof vacancyRequired in: Private offices Open office spaces Reception lobbies Conference rooms Kitchenettes Copy rooms Hotel/motel guest ualSpaceControl Automatic time switches are Interior lighting must have anrequired in most areas that areautomatic control to turn the lightsnot controlled by an occupancyOFFsensor; the switch must also have a This device can be a schedulingmanual override.control, an occupancy sensor, or a Occupancy sensors are requiredBAS/BMS systemin a number of applications that Applicable spaces must be capablemust auto-OFF after 30 minutes ofof the following:vacancy, and be manual-ON or auto- Manual-ON OR partial-ON—autoON to no more than 50% power, andON to 50%include a manual control- Bi-level control—step between Occupancy sensors must auto-OFF30-70% or continuous dimming”within 30 minutes of occupants- Automatic daylight controlsleaving the space, and manual-ON or- Automatic partial-OFF—reduceauto-ON to 50%to 50% when unoccupied forsome spaces- Automatic full-OFF ORscheduled shutoff Interior lighting must have anautomatic control to turn the lightsOFF This device can be a schedulingcontrol, an occupancy sensor, or aBAS/BMS system Different applications have specificguidelines for partial-OFF andauto-OFF sensors; see the code fordetails Where multi-level controls arerequired, sensors must act as apartial-ON sensor OR vacancysensor Partial-ON may only activate lightsbetween 50-70% power Every area enclosed by walls orfloor-to-ceiling partitions musthave a manual control Controls must be located withinthe area served by the controls, ormust be a remote switch clearlyidentifying the lights it controlswith a status indicator Occupancy sensors must alsoincorporate a manual control Manual-ON/OFF override control isrequired in each area enclosed byceiling-height partitions If lighting is dimmable, controls mustbe on a dimmer with dimming andmanual-ON/OFF capabilities The following areas may usemanual-ON/OFF control notaccessible to unauthorizedpersonnel:- Public restrooms with 2 or morestalls- Parking areas- Stairwells- Corridors Display/accent/case lighting mustbe separately controlled Manual control to reduce theconnected load by at least 50%by controlling all lamps (dimming),dual switching, inboard/outboardswitching or controlling eachfixture/lamp independently4 All spaces shall include manualcontrol devices that are continuousor stepped dimming control devicesthat control an area no larger than2,500 sq ft if space is smaller than10,000 sq ft. If 10,000 sq ft ormore, then it must control an areano larger than 10,000 sq ftiecc.leviton.com
Control TypeParkingGarageControlP2015 IECCASHRAE Standard 90.1 2016California Title 24 2016 Must adhere to the standard Parking garage lighting zones must be Occupancy sensors must reducerequirements for lighting control,controlled by a device that reducesspace control and automatic daylightpower by 30% after 20 mins ofcontrol with stepped control orvacancycontinuous dimming OR manualswitched daylighting control Open exterior walls must utilizeautomatic daylight harvesting Covered vehicle entrances and exitsmust automatically reduce lighting bypower with one control step between20-50% of lighting power No more than 500W of lighting maybe controlled per zone Automatic controls must turn lights tofull-ON and be activated from all pathsof egress50% from sunset to sunrise Perimeter fixtures must be controlledin response to daylight Control required in daylight control In general area lighting areas,zones that provide these areas withbe separately controlled by aphotocontrols are required in allseparate control that is independentphotocontrol, which can be steppedinterior daylit spaces with at least 24of the general lighting in the space,or continuous dimmingsq ft of glazing and a total of 120Wwhich can be stepped or continuousdimming Must reduce lighting power inresponse to available daylight with Calibration must be readily accessiblecontinuous dimming or with control Required in spaces where more thansteps between 50-70%, 20-40%,150W of lighting is installed in theAutomaticDaylightControl Sidelit and Toplit areas mustand OFFSidelit and Toplit zonesor more of installed lighting power indaylight and skylight zones Includes nearly every non-residentialspace with skylights or windows Secondary zones must have thesame level of functionality as those in Toplit zones must be controlledthe primary zoneindependent of lights in Sidelit zones Zones must be controlled separately Offices, classrooms, labs, and library Photocontrols are required in parkingreading rooms must dim lightsgarages with at least 36 sq ft ofcontinuously from full power to 15%opening and at least 60W of installedof full light output and capable of fulllighting power in daylight areasshutoff of all controlled lights Daylit zones in different orientations(N/S/E/W) over 150W must becontrolled separately Each area required to have manual All spaces must have a lightingcontrol is also required to be able tocontrol that is either manual-ON orreduce the lighting by 50%auto-ON to 50% of lighting load In addition to controls that switch OFFMultiLevelAreaLightingControls Manual-ON/OFF override control isrequired in each area enclosed byceiling-height partitions All general area lighting in roomsall lighting, enclosed spaces must 100 sq ft and 0.5W/sq ft shallhave controls that reduce the lightingmeet control step requirements ofby 30-70% of the full lighting loadTable 130.1-A Multi-Level LightingControls & Uniformity The following areas do not require50%multi-level area control:- Areas with a single luminairewith no more than 2 lamps- Partial-OFF areas including:- Aisle ways and open areas inwarehouses- Library book stack aisles- Corridors and stairwells- Parking garages, parkingareas, loading/unloading areasiecc.leviton.com5
Control Type2015 IECCASHRAE Standard 90.1 2016California Title 24 2016 Exterior lighting designated for dusk to Exterior lighting must be controlled by a Exterior incandescent lighting 100Wdawn operation shall be controlled by andevice to automatically turn lighting OFFastronomical time clock or photocontrolas a function of available daylight Lighting not designated for dusk to Controls must reduce advertising/signdawn operation shall be controlled bylighting power by at least 30% aftereither a combination of a photocontrolclosingand time switch, or an astronomical timeclock Building facade lighting must bewith a photocontrol and an automatictime switch OR astronomical time switchcontrol Lighting that is 24 ft from the groundcontrolled based on opening/closingmust be controlled to automaticallytimereduce lighting by 40-80% when the Any other lighting shall have controlsconfigured to reduce connectedlighting power by no less than 30% fromExteriorLightingControlmust be controlled with a motion sensor All outdoor lighting must be controlledarea is vacant, and auto-ON whenoccupied (see wattage exceptions) Outdoor signage that is on all day andmidnight-6am, OR 1 hour of businessnight, 24/7, must be controlled with aclosing to 1 hour of business opening,photocontrol and an automatic timeOR any time space is unoccupied forswitch OR astronomical time switchmore than 15 minutescontrol, and reduce sign lighting by aminimum 65% during nighttime Lights must be turned OFF duringdaylight hours via a photocontroland an automatic time switch ORastronomical time switch control If luminaires mounted 24 ft aboveground, motion sensors or otheroccupancy-based controls must be used;not required 24 ft above ground Maximum dimming permitted as partof a motion controlled lighting systemincreased to 90% Outdoor lighting no longer mustbe separately circuited fromother lighting, but it must remainindependently controlled via automaticschedulingFunctionalTesting All lighting controls must be tested by The construction documents shalla party not involved with the designstate the party who will conductor construction team to ensure thatand certify the functional testingthe products are working properly(removed from 2016 version) The party responsible shall not directlybe involved in either the design or All lighting controls must be tested bya Certified Lighting Control AcceptanceTest Technician (CLCATT) This can be done by the sameelectrical contractor that did the workif they are CLCATTconstruction of the project6iecc.leviton.com
Control Type2015 IECCASHRAE Standard 90.1 2016California Title 24 2016---- Required in all nonresidentialbuildings 10,000 sq ft Must be capable of automaticallyreducing total lighting power usageby at least 15%-- Measurement devices mustbe installed in new buildings toseparately monitor energy use foreach of the following:- Total energy- HVAC systems- Interior lighting- Exterior lighting- Receptacle circuits- Measurements must recordevery 15 minutes, be available toeach tenant, and maintained for36 monthsRequirements include user accessiblemetering of total electrical use perTable 130.5-A---- Specifications for the separationof 10 types of electrical loads forswitchboards, panels and motorcontrol centers required to bedisaggregated per Table of ElectricalCircuitsiecc.leviton.com7
2015 IECC Requirement Quick ReferenceControl yQuick TakeEach area enclosed by walls or floor-to-ceiling partitions shall have at least one manualcontrol for the lighting serving that area. The required controls shall be located withinthe area served by the controls or be a remote switch that identifies the lights servedand indicates their status.* The control must also be readily accessible to occupants.Most indoor spaces musthave at least one manuallighting control that controlsthat room. Exceptions includesecurity and/or emergencyareas, stairways andcorridors. Exceptions for areas designated as security or emergency areas that need to becontinuously lighted Exception for lighting in stairways or corridors that are elements of the means ofegress(C405.2.2.3in 2015)Each area that is required to have a manual control shall also allow the occupant toreduce the connected lighting load in a reasonably uniform illumination pattern byat least 50%. Lighting reduction shall be achieved by one of the following or otherapproved 2in 2015) Controlling all lamps or luminaires; Dual switching of alternate rows of luminaires, alternate luminaires or alternate lamps; Switching the middle lamp luminaires independently of the outer lamps; or Switching each luminaire or each lamp50%Light reduction controls need not be provided in the following areas and spaces: Areas that have only one luminaire, with rated power less than 100W Areas that are controlled by an occupant-sensing device Corridors, equipment rooms, storerooms, restrooms, public lobbies, electrical ormechanical roomsEach area that is required to have a manual control shall also have controls that meetthe requirements of Sections C405.2.2.1, C405.2.2.2 and iton Product Solutions Decora Wall Switches Wall Box Dimmers Lumina RF Wireless LevNet RF Wireless Wall Switch Sensors Sapphire Dimensions Lighting that requires manualcontrol as defined in SectionC405.2.1.2 must also havepartial-OFF capabilities thatreduce lighting by at least50%.Leviton Product Solutions Decora Wall Switches Wall Box Dimmers Sapphire Dimensions Lumina RF Wireless LevNet RF Wireless Wall Switch Sensors Provolt Room Controller IRC EZ-MAX Plus GreenMAX SectorLighting that requires manualcontrol as defined in SectionC405.2.2.1 must also meetthe time switch, occupancysensor and daylighting zonerequirements (with severalexceptions).Leviton Product Solutions Occupancy sensors Vacancy sensors Sapphire Dimensions Lumina RF Wireless LevNet RF Wireless Provolt Room Controller IRC EZ-MAX Plus GreenMAX Sectoriecc.leviton.com
Control TypeSummaryQuick TakeAutomatic time switch controls shall be installed to control lighting in all areas of thebuilding.*Automatic time switchesare required in most areasthat are not controlled byan occupancy sensor. Theswitch must also have amanual override. Exception for emergency egress lighting, which does not need to be controlled by anautomatic time switch Lighting in spaces controlled by an occupancy sensor does not need to be controlledby an automatic time switchThe automatic time switch control device shall include an override switching device thatcomplies with the following:C405.2.2.1AutomaticTime SwitchControl The override switch shall be in a readily accessible location The override switch shall be located where the lights controlled by the switch arevisible; or the switch shall provide a mechanism which announces the area controlledby the switch The override switch shall permit manual operation The override switch, when initiated, shall permit the controlled lighting to remain onfor a maximum of 2 hours Any individual override switch shall control the lighting for a maximum area of 5,000sq ft Has a minimum 7-day clock Is capable of being set for 7 different day types/schedules per week Includes automatic holiday scheduling shutoff feature to turn off lighting loads for atleast 24 hours for holiday closures Has program backup capabilities to prevent loss of settings for a minimum 10 hours incase of power interruptionSeveral applications,including malls, arcades,auditoriums, single-tenantretail and industrial, havespecific requirements andexceptions.Leviton Product Solutions Lumina RF Wireless LevNet RF Wireless Sapphire Dimensions Provolt Room Controller IRC EZ-MAX Plus GreenMAX SectorWithin malls, arcades, auditoriums, single tenant retail spaces, industrial facilities andarenas: The time limit shall be permitted to exceed 2 hours provided the override switch is acaptive key device The area controlled by the override switch is permitted to exceed 5,000 sq ft but shallnot exceed 20,000 sq ft Exceptions for the following spaces:- Sleeping units- Spaces where patient care is directly provided- Spaces where an automatic shutoff would endanger occupant safety or security- Lighting intended for continuous 2.4in 2015)Specific application controls shall be provided for the following:Several applications have Display and accent lightingspecific requirements for- Must be independently controlled Display case lightingindependent controls.- Must be independently controlled Hotel/motel sleeping units and guest suites- Must have a master control device at the main room entry that controls allpermanently installed luminaires and switched receptacles and switches OFF within20 minutes of vacancy Task lighting- Must be independently controlled with an easily accessible wall-mounted device Non-visual lighting (plant growth, food warming, etc.)- Must be independently controlled Demonstration lighting- Must be independently controlledLeviton Product Solutions Decora Wall Switches Wall Box Dimmers Lumina RF Wireless LevNet RF Wireless Wall Switch Sensors Receptacle Controls*Standard includes exceptions; please refer to 2012 and 2015 IECC for more informationiecc.leviton.com9
2015 IECC Requirement Quick ReferenceControl TypeC405.2.2.2OccupancySensors(C405.2.1.1in 2015)SummaryQuick TakeOccupancy sensors shall be installed in the following locations: Classrooms Conference/meeting rooms Employee lunch and break rooms Private offices Restrooms Storage rooms Janitorial closets Other spaces 300 sq ft or less enclosed by floor-to-ceiling-height partitionsOccupancy sensors arerequired in a number ofcommon smaller-sizedcommercial applications. Copy/print rooms Lounges Locker rooms WarehousesThese automatic occupancy sensor control devices shall be installed to automaticallyturn lights off within 30 minutes of all occupants leaving the space, and shall eitherbe manual-ON or controlled to automatically turn the lighting on to no more than 50%power. They must incorporate a manual control to allow occupants to turn lights off.Full auto-ON controls shall be permitted to control lighting in the following exemptareas: Public corridors Stairways Restrooms Primary building entrance areas and lobbies Areas where manual-ON operation would endanger the safety or security of the roomor building occupantsThe installed occupancysensors must auto-OFFafter 30 minutes ofvacancy, and either bemanual-ON or auto-ON tono more than 50% power.They must also include amanual control.2015 IECC also includesspecific provisions forwarehouses.Leviton Product Solutions Occupancy sensors Vacancy sensorsIn warehouses, aisleway and open area lighting must include occupancy sensing with eachaisleway that is independently controlled.Daylight responsive controls must control daylight zones within the following spaces: Spaces with more than 150W of general lighting within sidelight daylight zones(excludes areas required to have specific application control) Spaces with more than 150W of general lighting within toplight daylight zonesC405.2.3DaylightResponsiveControlsSuch controls must comply with the following guidelines: Lighting in toplight daylight zones must be independently controlled separate fromlights in sidelit daylight zones Must allow calibration from within the space by authorized personnel with mechanismsthat are readily accessible In offices, classrooms, laboratories and library reading rooms, controls must dim lightingcontinuously from 15-100% of full power Must be capable of complete shutoff of all controlled lighting Lighting in sidelit daylight zones facing different directions (i.e. within 45 degrees of duenorth, east, south, west) must be controlled independently from one anotherToplit and sidelit zones are defined and calculated within the code—see 2015 IECC forspecific details.Daylight responsive controlsare required in both toplitand sidelit daylight areas,which must be independentlycontrolled with accessiblecalibration devices. See codefor specific calculations andguidelines for determiningtoplit and sidelit areas.Leviton Product Solutions Photocells Sapphire Dimensions Lumina RF Wireless LevNet RF Wireless Provolt Room Controller IRC EZ-MAX Plus GreenMAX SectorNote: 2012 IECC mandates the implementation of energy saving design and control techniques.For complete standards and more information, refer to www.iccsafe.org.10iecc.leviton.com
Control TypeSummaryQuick TakeDaylight zones shall be designed such that lights in the daylight zone are controlledindependently of general area lighting and are controlled in accordance with theDaylighting zones must becontrolled independentlyfollowing guidelines.from general area lightingEach daylight control zone shall not exceed 2,500 sq ft. Contiguous daylight zonesadjacent to vertical fenestration are allowed to be controlled by a single controllingusing either steppedor continuous dimmingdevice provided that they do not include zones facing more than two adjacent cardinalorientations. Daylight zones under skylights more than 15 ft from the perimeter shall bemethods.controlled separately from daylight zones adjacent to vertical fenestration.Spaces with multi-levelcontrols must have at leasttwo levels that reduce fullON in response to ambientlight present in the space:one level of no more than50-70% of full-ON, and thesecond to no more than 35%of full-ON.Daylight zones enclosed by walls or ceiling height partitions and containing two or fewerlight fixtures are not required to have a separate switch for general area lighting.Manual controls shall be installed in daylight zones, unless automatic controls areinstalled in accordance to the following g control devices shall be capable of automatically reducing the lightingpower in response to available daylight by either of the following methods: Continuous dimming using dimming ballasts and daylight-sensing automatic controls thatare capable of reducing the power of general lighting in the daylit zone continuously toless than 35% of rated power at maximum light output Stepped dimming using multi-level switching and daylight-sensing controls that arecapable of reducing lighting power automatically. The system shall provide a minimum oftwo control channels per zone and be installed in a manner such that at least one controlstep is 50-70% of full-ON and another control step no greater than 35% of full-ONIn areas with multi-level controls, lighting in the daylight zone shall be separately controlledby at least one multi-level lighting control that reduces the power in response to daylightavailable in the space. Where the daylight illuminance in the space is greater than therated illuminance of the general lighting of daylight zones, the general lighting shall beautomatically controlled so that it is no greater than 35% of full-ON.Leviton Product Solutions Photocells Sapphire Dimensions Lumina RF Wireless LevNet RF Wireless Provolt Room Controller IRC EZ-MAX Plus GreenMAX SectorMulti-level lighting control shall be located so that calibration and set point adjustmentcontrols are readily accessible and separate from the light sensor. Lighting not designated for dusk-to-dawn operation shall be controlled by either acombination of a photosensor and time switch, or an astronomical time switchC405.2.4ExteriorLightingControls(C405.2.5in 2015) Lighting designated for dusk-to-dawn operation shall be controlled by an astronomicaltime switch or photosensor- All time switches shall be capable of retaining programming and the time settingduring loss of power for a period of at least 10 hoursAll exterior lighting (with the exception of emergency lighting) that is intended to be auto-OFF during building operation, is specifically required to meet health/safety requirementsor decorative gas lighting systems must include controls that comply with the following: Auto-OFF as a function of available daylight For facade or landscape lighting, must auto-OFF as a function of sunrise/sunset clockand a set opening and closing time schedule For non-facade/landscape lighting, must be configured to automatically reducelighting by at least 30% from midnight to 6 am, from one hour after business closingto one hour before business opening, or during any period when activity has not beendetected for at least 15 minutesAll exterior lighting requiresa combination of specificcontrols, which varydepending on dusk-to-dawnoperation.Leviton Product Solutions Photocells EZ-MAX Plus GreenMAX Sector NorthStar Outdoor Controlsiecc.leviton.com11
Product Solutions at a GlanceIECC StandardsC405.2.1.1Interior rolsC405.2.2.1AutomaticTime SwitchControlC405.2.2.2 C405.2.2.3Occupancy & Applicatio
Design Guide for Smart Lighting Control . 2015 IECC provides the minimum requirements for energy-efficient design of most buildings (excluding low-rise residential buildings). IECC standards define the minimum
