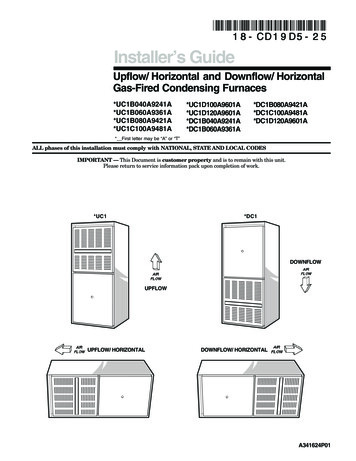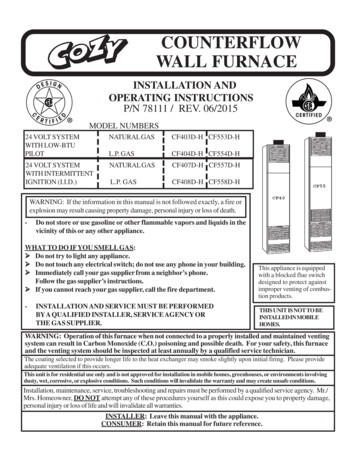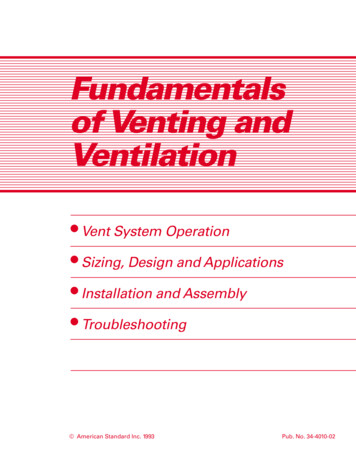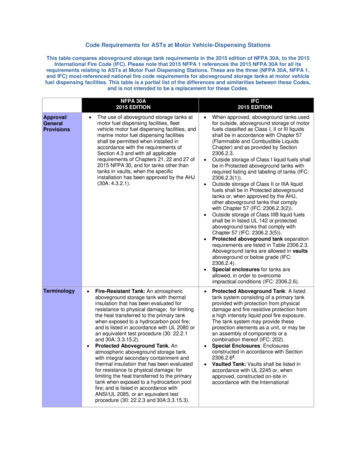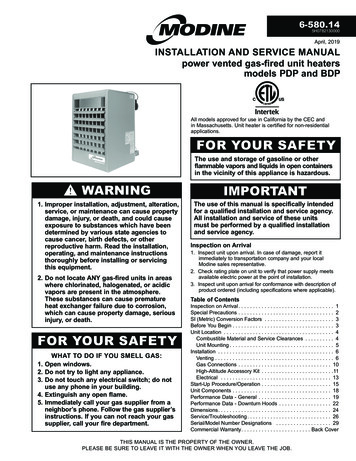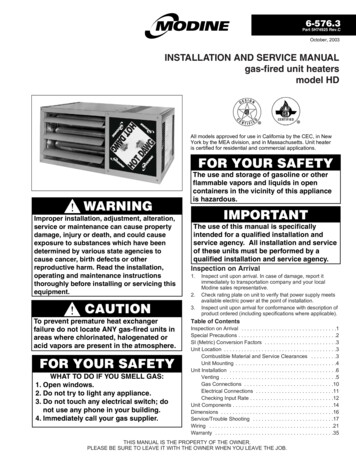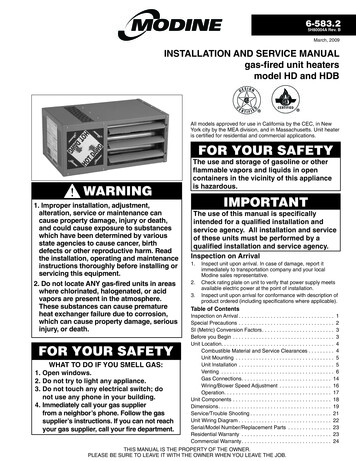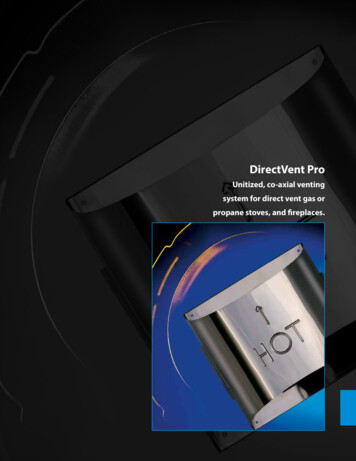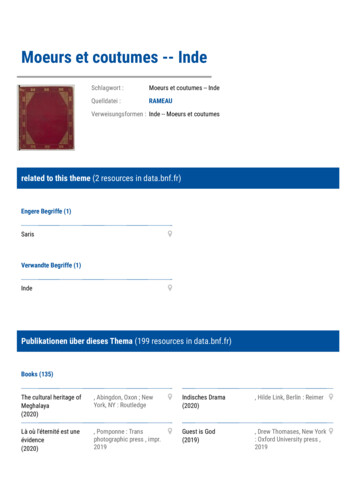
Transcription
September 2017VENTINGGUIDEfor aboveground storage tanksA Guide Used to Assist in Equipment Selectionfor Aboveground Storage TanksThis guide is intended for reference use only. All final details of design and construction shall meet the requirements of federal, state, and local codes. In cases where plan approval isrequired, such approval shall be obtained from the authority having jurisdiction before any work is performed. The equipment presented in the Guide applies only to shop fabricated tanks.
Morrison Bros. Co.Page ii
Venting GuideContentsI.II.III.IV.V.PageBackground InformationIntroductionDefinitions22Example Calculations for Vent SelectionHorizontal Cylindrical Storage TankVertical Cylindrical Storage TankHorizontal Rectangular Storage TankCalculation TablesPre-calculated Horizontal Cylindrical TanksPre-calculated Vertical Cylindrical Storage TanksPre-calculated Horizontal Rectangular Storage TanksWetted Areas for Horizontal Cylindrical TanksWetted Areas for Vertical Cylindrical TanksEmergency Venting CapacityGallon Capacity per Foot of Length3456-78-91011121314Vent SelectionVent CapacityVent Combination ExamplesMorrison Emergency Vent SpecificationsMorrison Venting Equipment15161718-26Aboveground Fuel Storage DiagramsPressure SystemsSuction SystemsBulk StorageGenerator27-2829-303132ReferencesNFPA 30“Flammable and Combustible Liquids Code” 2015 Edition. National Fire ProtectionAssociation, 1 Batterymarch Park, Quincy, MA 02269UL 142“Steel Aboveground Tanks” 9th Edition. July 19, 2013. UL Standards for Safety—ULPublication Stock, 333 Pfingsten Road, Northbrook, IL 60062. Tel (847) 272-8800ULC S601-07Standard for Shop Fabricated Steel Aboveground Tanks for Flammable and CombustibleLiquids. December 2007. Underwriters’ Laboratories of Canada 7 Underwriters Rd.,Toronto, ON M1R 3B4. Tel (514) 757-3611PEI RP200“Recommended Practices for Installation of Aboveground Storage Systems forMotor Vehicle Fueling." Petroleum Equipment Institute, 2008 Edition. P.O. Box 2380. Tulsa,OK, 74101; Tel (918) 494-9696OSHA 1910.106Occupational Safety and Health Standards. March 1, 2016. Occupational Safety and HealthAdministration, 200 Constitution Ave., NW, Washington, DC 20210. Tel (800) 321-6742API 2000Venting Atmospheric and Low-Pressure Storage Tanks. 1998. API, 1220 L Street, NW,Washington, DC 20005-4070. Tel (202) 682-8000Morrison Bros. Co.507 East 7th Street, Dubuque, Iowa 52001. Tel (563) 583-5701Page 1
Morrison Bros. Co.Background InformationThe Morrison Bros. Co. Venting Guide was created to assist in the selection of venting equipment foraboveground storage tanks. Examples on the next two pages illustrate a vent selection process. It is best towork through the examples before attempting to use any of the tables in this book.Tables include examples for standard sized tanks. The venting capacity charts and wetted area tables weretaken directly from NFPA 30 and UL 142.The vent selection chapter includes venting capacities of specific Morrison vents. This data wasobtained from results of laboratory testing and engineering calculations. Catalog pages of theMorrison equipment follow the vent capacity chart.DefinitionsEmergency Venting — Venting sufficient torelieve excessive internal pressure in storagetanks caused by exposure fires. Ventingrate may exceed requirements of normalatmospheric and product transfer effects. Insuch cases, the construction of the tank willdetermine if additional venting capacity must beprovided.Atmospheric Tank — A storage tank that hasbeen designed to operate at pressures fromatmospheric through a gauge pressure of 1.0 psi(6.9 kPa) (i.e., 760 mm Hg through 812 mm Hg)measured at the top of the tank.Normal Vent — An opening, constructionmethod, or device that allows the relief ofexcessive internal pressure or vacuum duringnormal storage and operations.Pressure Relieving Devices — Definedin NFPA 30 section 22.7.3.1, where entiredependence for emergency relief is placed uponpressure relieving devices, the total ventingcapacity of both normal and emergency ventsshall be enough to prevent rupture of the shellor bottom of the tank if vertical, or of the shell orheads if horizontal.Page 2Wetted Area — Exposed surface or shellarea of a tank used in determining the ventingrequirements needed for that size tank in eventof an exposure fire. In a horizontal tank, thewetted area is calculated as 75% of the exposedsurface area. In a vertical tank, the wetted areais calculated as the first 30 ft. above grade of theexposed shell area of the tank. In a rectangulartank, the wetted area is calculated as the totalsurface area of the tank bottom and the foursides, excluding the tank top.SCFH — Abbreviation for Standard Cubic Feetper Hour used to quantify or measure the airflowand degree of pressure relief for ventingcalculations.Vent Capacity — The maximum rate of airflow(SCFH) recorded under test conditions at amaximum pressure of 2.5 PSI for specific sizedemergency vents. This capacity rating is oftenrequired to be indicated on the vent itself.
Venting GuideVent Selection/Capacity Example 1Tank Capacity10,000 gallonsHORIZONTAL CYLINDRICAL STORAGE TANKTank Size10 ft. dia x 17 ft. longSTEP 1 Pre-calculated Data for Common SizesSTEP 5 Vent SelectionFind tank size on Table A which can be found on page6. Table lists wetted area and SCFH for common sizedhorizontal tanks. For a 10’ x 17’ tank – wetted area 518 sq. ft. and required vent capacity 360,840 SCFH.Proceed to Step 5.Options based on size of piping, type of product, flowrequirements, required venting capacity and mounting. Forthe sake of this example, use 2” piping, Class 1B liquid.The normal vent size should be no smaller than the systempiping, so a Morrison 2” Fig. 748A (20,000 SCFH) isselected.STEP 2 Wetted Area TableIf tank size is NOT listed on Table A, page 6, wetted areacan also be found on Table D, page 11. Follow grid for thisexample – 10’ diameter x 17’ length 518 sq. ft. Proceedto Step 4.STEP 3 Calculate Wetted AreaIf the tank size is NOT on either chart, wetted area can becalculated. For Horizontal Tanks, wetted area 75% of thetotal exposed surface area.For a 10’ x 17’ tank—0.75[2(area of each end) (area of shell)] wetted areaTotal required venting capacity for this tank example wasdetermined to be 360,840 SCFH. Normal venting andemergency venting may be combined to reach thistotal. Morrison Vent Capacities are listed on TableH, page 15. Since the 6” Emergency Vent (299,684SCFH) can not provide enough additional capacity tomeet the requirement, an 8” Emergency Vent (503,517SCFH) is selected. In specifying pressure settings, it isrecommended that the Emergency Vent NOT be less thanthe normal vent. Therefore, the vent specification for thisexample is as follows:Normal Vent - 2” Fig 748A(8 oz pressure - 1 oz vacuum)π 3.14, d diameter, L length, WA wetted area2WA 0.75[(πd 2) (πdL)]20.75[((3.14)(10 ) 2) (3.14)(10)(17)]WA 518 sq. ft.20,000SCFHEmergency Vent - 8” Fig 244O 503,517(16 oz pressure)SCFHTotal Venting ProvidedSCFH523,517STEP 4 Determine SCFH RequirementSTEP 6 VerificationUse Table F: Venting Capacity Chart on page 13. Wettedarea must be known (518 sq. ft.). Since 518 is between 500and 600 on the chart, interpolation is needed and is doneas follows:Refer to Table I on page 16 showing vent combinationsand verify the total SCFH figure. Also refer to the productillustrations on pages 17-26 and verify the selection forcorrect option on material compatibility and mountingrequirements.600 sq. ft.500 sq. ft.Difference 100 sq. ft.38,000 100392,000354,00038,000x(518-500)SCFHSCFHSCFHx 6,840 SCFHTotal SCFH Required: (6,840 354,000) 360,840 SCFHPage 3
Morrison Bros. Co.Vent Selection/Capacity Example 2Tank Capacity10,000 gallonsVERTICAL CYLINDRICAL STORAGE TANKTank Size10 ft. dia x 17 ft. highSTEP 1 Pre-calculated Data for Common SizesSTEP 5 Vent SelectionFind tank size on Table B which can be found on page8-9. Table lists wetted area and SCFH for common sizedvertical tanks. For a 10’ x 17’ tank – wetted area 534 sq.ft. and required vent capacity 366,920 SCFH. Proceed toStep 5.Options based on size of piping, type of product, flowrequirements, required venting capacity and mounting. Forthe sake of this example, use 2” piping, Class 1B liquid.The normal vent size should be no smaller than the systempiping, so a Morrison 2” Fig. 748A (20,000 SCFH) isselected.STEP 2 Wetted Area TableIf tank size is NOT listed on Table B, page 8-9, wetted areacan also be found on Table E, page 12. Follow grid for thisexample – 10’ diameter x 17’ height 534 sq. ft. Proceedto Step 4.STEP 3 Calculate Wetted AreaIf the tank size is NOT on either chart, wetted area can becalculated. For Vertical Tanks, wetted area area of shellto elevation not more than 30 ft. above the bottom.For a 10’ x 17’ tank:Wetted Area (area of shell)Total required venting capacity for this tank example wasdetermined to be 366,920 SCFH. Normal venting andemergency venting may be combined to reach thistotal. Morrison Vent Capacities are listed on TableH, page 15. Since the 6” Emergency Vent (299,684SCFH) can not provide enough additional capacity tomeet the requirement, an 8” Emergency Vent (503,517SCFH) is selected. In specifying pressure settings, it isrecommended that the Emergency Vent NOT be less thanthe normal vent. Therefore, the vent specification for thisexample is as follows:Normal Vent - 2” Fig 748A(8 oz pressure - 1 oz vacuum)π 3.14, d diameter, L length, WA wetted areaWA (πd)L(3.14)(10)(17)WA 534 sq. ft.20,000SCFHEmergency Vent - 8” Fig 244O 503,517(16 oz pressure)SCFHTotal Venting ProvidedSCFH523,517STEP 4 Determine SCFH RequirementSTEP 6 VerificationUse Table F: Venting Capacity Chart on page 13. Wettedarea must be known (534 sq. ft.). Since 534 is between 500and 600 on the chart, interpolation is needed and is doneas follows:Refer to Table I on page 16 showing vent combinationsand verify the total SCFH figure. Also refer to the productillustrations on pages 17-26 and verify the selection forcorrect option on material compatibility and mountingrequirements.600 sq. ft.500 sq. ft.Difference 100 sq. ft.38,000 100392,000354,00038,000x(534-500)SCFHSCFHSCFHx 12,920 SCFHTotal SCFH Required: (12,920 354,000) 366,920 SCFHPage 4
Venting GuideVent Selection/Capacity Example 3Tank Capacity10,000 gallonsHORIZONTAL RECTANGULAR STORAGE TANKTank Size274”L x 130”W x 65”H(22’-10”L x 10’-10”W x 5’5”H)STEP 1 Pre-calculated Data for Common SizesSTEP 4 Vent SelectionFind tank size on Table C which can be found on page 10.Table lists wetted area and SCFH for common sized tanks.For a 274”L x 130”W x 65”H (22’10”L x 10’-10”W x 5’5”H)tank – wetted area 612 sq. ft. and required ventcapacity 396,320 SCFH. Proceed to Step 4.Options based on size of piping, type of product, flowrequirements, required venting capacity and mounting. Forthe sake of this example, use 2” piping, Class 1B liquid.The normal vent size should be no smaller than the systempiping, so a Morrison 2” Fig. 748A (20,000 SCFH) isselected.STEP 2 Wetted Area TableIf tank size is NOT listed on Table C, page 10, wettedarea can be calculated. For Horizontal Rectangular Tanks,wetted area exposed shell area excluding the topsurface of the tank.For a 274”L x 130”W x 65”H tank:Wetted area (L x W) 2(L x H) 2 (W x H)144L length, W width, H height(274 x 130) 2(274 x 65) 2(130 x 65)144Normal Vent - 2” Fig 748A(8 oz pressure - 1 oz vacuum)Wetted Area 612 Sq. ft.STEP 3 Determine SCFH RequirementUse Table F: Venting Capacity Chart on page 13. Wettedarea must be known (612 sq. ft.). Since 612 is between 600and 700 on the chart, interpolation is needed and is doneas follows:700 sq. ft.600 sq. ft.Difference 100 sq. ft.36,000 100428,000392,00036,000x(612-600)Total required venting capacity for this tank example wasdetermined to be 396,320 SCFH. Normal venting andemergency venting may be combined to reach thistotal. Morrison Vent Capacities are listed on TableH, page 15. Since the 6” Emergency Vent (299,684SCFH) can not provide enough additional capacity tomeet the requirement, an 8” Emergency Vent (503,517SCFH) is selected. In specifying pressure settings, it isrecommended that the Emergency Vent NOT be less thanthe normal vent. Therefore, the vent specification for thisexample is as follows:SCFHSCFHSCFH20,000SCFHEmergency Vent - 8” Fig 244O 503,517(16 oz pressure)SCFHTotal Venting ProvidedSCFH523,517STEP 5 VerificationRefer to Table I on page 16 showing vent combinations andverify the total SCFH figure. Also refer to the productillustrations on pages 17-26 and verify the selection forcorrect option on material compatibility and mountingrequirements.x 4,320 SCFHTotal SCFH Required: (4,320 392,000) 396,320 SCFHPage 5
Morrison Bros. Co.Table A: Pre-Calculated DataHORIZONTAL CYLINDRICAL TANKSTANKREQ’D VENTCAPACITY(SCFH)EMERGENCYVENT SIZEWITHOUT SCREEN(Inches)EMERGENCYVENT SIZEWITH SCREEN(Inches)CAPACITY(Gallons)DIAMETER(Ft or In)LENGTH(Ft-In)WETTEDAREA(Sq 010’-6”38’-6”1,082537,53010NA(TABLE CONTINUES ON NEXT PAGE)Page 6
Venting GuideTable A: Pre-Calculated DataHORIZONTAL CYLINDRICAL TANKS (CONTINUED)TANKEMERGENCYEMERGENCYREQ’D VENTVENT SIZEVENT SIZECAPACITYWITHOUTWITH SCREEN(SCFH)SCREEN (Inches)(Inches)CAPACITY(Gallons)DIAMETER(Ft or In)LENGTH(Ft-In)WETTEDAREA(Sq ,404704,38010NAPage 7
Morrison Bros. Co.Table B: Pre-Calculated DataVERTICAL CYLINDRICAL TANKSTANKEMERGENCYEMERGENCYREQ’D VENTVENT SIZEVENT SIZECAPACITYWITHOUTWITH SCREEN(SCFH)SCREEN (Inches)(Inches)CAPACITY(Gallons)DIAMETER(Ft or In)LENGTH(Ft-In)WETTEDAREA(Sq A25,00010’-6”38’-6”990520,90010NA(TABLE CONTINUES ON NEXT PAGE)Page 8
Venting GuideTable B: Pre-Calculated DataVERTICAL CYLINDRICAL TANKS (CONTINUED)TANKEMERGENCYEMERGENCYREQ’D VENTVENT SIZEVENT SIZECAPACITYWITHOUTWITH SCREEN(SCFH)SCREEN (Inches)(Inches)CAPACITY(Gallons)DIAMETER(Ft or In)LENGTH(Ft-In)WETTEDAREA(Sq 00014'-0"50'-0"1,319574,85010NAPage 9
Morrison Bros. Co.Table C: Pre-Calculated DataHORIZONTAL RECTANGULAR TANKSTANKEMERGENCYEMERGENCYREQ’D VENTVENT SIZEVENT SIZECAPACITYWITHOUTWITH SCREEN(SCFH)SCREEN H(Ft-In)HEIGHT(Ft-In)WETTEDAREA(Sq ��6’-10”7’-2”795460,3008NAPage 10
Venting GuideTable D: Approximate Wetted AreasHORIZONTAL CYLINDRICAL TANKSTank 3 Ft 4 Ft 5 Ft 6 Ft 7 FtDiameterTankLength8 Ft9 Ft 10 Ft 11 Ft 12 Ft 13 FtApproximate Wetter Area of Tanks With Flat Heads, Square Feet3 Ft324 Ft39555 Ft4665886 Ft537 Ft608 Ft6793 124 156 1902269 Ft74 102 136 170 20624528610 Ft81 112 147 184 22326430835311 Ft88 121 159 198 23928332937742812 Ft95 131 171 213 25630135040045450913 Ft102 140 183 227 27232037142448053759814 Ft109 150 194 241 28933939344750656515 Ft116 159 206 255 30535841447153259416 Ft123 169 218 269 32237743549555817 Ft130 178 230 283 33839545651858418 Ft137 188 242 298 35541447754219 Ft197 253 312 37143349956520 Ft206 265 326 38845252021 Ft216 277 340 40447154122 Ft225 289 354 42149023 Ft235 300 368 43724 Ft244 312 383 45425 Ft26 FtTank 3 Ft 4 Ft 5 Ft 6 Ft 7 FtDiameterTankLength8 Ft9 Ft 10 Ft 11 Ft 12 Ft 13 FtApproximate Wetter Area of Tanks With Flat Heads, Square Feet38 Ft685791902 1013 1129 1244 136339 Ft701810923 1036 1155 1272 139440 Ft718828944 1060 1181 1301 142574 100 12841 Ft734847966 1083 1207 1329 145584 112 142 17342 Ft751866987 1107 1233 1357 148643 Ft767885 1008 1130 1259 1385 151744 Ft904 1029 1154 1284 1414 154745 Ft923 1051 1178 1310 1442 157846 Ft941 1072 1201 1336 1470 160947 Ft960 1093 1225 1362 1498 163948 Ft979 1114 1248 1388 1527 167062849 Ft1135 1272 1414 1555 170065950 Ft1157 1295 1440 1583 173162269051 Ft1178 1319 1466 1612 176265072052 Ft1199 1342 1492 1640 179261067875153 Ft1220 1366 1518 1668 182363670778154 Ft1246 1389 1544 1697 185458966273581255 Ft1263 1413 1570 1725 188461268876384356 Ft1437 1593 1753 191556263671479287357 Ft1460 1622 1781 194550858465974082090458 Ft1484 1648 1809 197652760568376584893559 Ft1507 1674 1839 2007324 397 47054662670679187696560 Ft1531 1700 1867 2037336 411 48756564773081790599661 Ft1726 1895 206827 Ft347 425 503584668754843933 102762 Ft1752 1923 209928 Ft359 440 520603690777869961 105763 Ft1778 1951 212929 Ft371 454 536621711801895989 108864 Ft1803 1980 216030 Ft383 468 553640732824921 1018 111865 Ft1829 2007 219031 Ft395 482 569659753848947 1046 114966 Ft1855 2036 222132 Ft496 586678775871973 1074 118067 Ft2064 225233 Ft510 602697796895999 1103 121068 Ft2093 228234 Ft524 619715817918 1025 1131 124169 Ft2121 231335 Ft539 635734838942 1051 1159 127270 Ft2149 234336 Ft553 652753860966 1077 1187 130271 Ft2177 237437 Ft567 668772881989 1103 1216 133372 Ft2205 2405SI Units: 1 Ft 0.30 m; 1 sq ft 0.09 sq mSource for Chart: UL 142, Table A-2, 9th Edition, July 19, 2013Page 11
Morrison Bros. Co.Table E: Approximate Wetted AreasVERTICAL CYLINDRICAL TANKS(Area of Shell to Elevation Not More Than 30 Ft. Above Bottom)TankDiameterTankLength3 Ft4 Ft5 Ft6 Ft7 Ft8 Ft9 Ft10 Ft11 Ft12 Ft13 Ft14 FtWetted Area, Square Feet3 Ft284 Ft38505 Ft47636 Ft5676941137 Ft66881101321548 Ft751011271511762019 Ft8511314117019822625510 Ft9412615718922025128331411 Ft10313917320824227631134538112 Ft1131511882272643013403774157945213 Ft16420424628632636840845049053114 Ft17622026530835139644048452857261615 Ft18923628433037742447151956661366016 Ft20225130235240245350255460365470417 Ft26732137442748153458864169574818 Ft28334039645251056562367973579219 Ft29835941847753859765771677683620 Ft31437844050256662869275481788021 Ft39746252759465972779285892422 Ft41648455262369176182989996823 Ft435506577651722796867940101224 Ft454528602679757830905981105625 Ft5506287087858659431021110026 Ft5726537368169009801062114427 Ft59467876484893410181103118828 Ft61670379287996910561144123229 Ft728821911100310931185127530 Ft7538499421038113112261319SI Units: 1 Ft 0.30 m; 1 sq ft 0.09 sq mSource for Chart: UL 142, Table A-3, 9th Edition, July 19, 2013Page 12
Venting GuideTable F: Emergency Venting CapacityWetted surface,square feetaVenting capacity, standardcubic feet per hourbMinimum opening, nominalpipe size, 0776,000123600 and over806,00012Interpolate for intermediate values.These values taken from NFPA 30–2015, Table 22.7.3.2Notes: Emergency venting capacity is based on atmospheric pressure of 14.7 psia and 60 F (101.4 kPa and 16 C). These pipe sizes apply only to open vent pipes to the specified diameter not more than 12 inches (0.3m) long and a pressure in tank of not more than 2.5 psig (17.1 kPa). If tank is to be equipped with a venting device or flame arrestor, the vent opening is to accommodate the venting device or flame arrestor in accordance with the listedSCFH.abNormal Venting RecommendationsNFPA 30 — 201521.4.3.3 Normal vents shall be sized in accordance with either API Standard 2000, Venting Atmospheric and Low-Pressure Storage Tanks, or another approvedstandard. Alternatively, the normal vent shall be at least as large as the largest filling or withdrawal connection, but in no case shall it be less than 1¼ in. (3.2 cm)nominal inside diameter.Page 13
Morrison Bros. Co.Table G: Gallon Capacity Per Foot of LengthDiameter(Inches)U.S. GallonsPer Ft LengthDiameter(Inches)U.S. GallonsPer Ft LengthDiameter(Inches)U.S. GallonsPer Ft 144846.0363161.93104441.8064167.12105449.82Page 14
Venting GuideTable H: Vent CapacitySIZE1½"FIG. NO.MT. CON.DESCRIPTIONPRESSUREoz/sq in.CAPACITYSCFHDATA SOURCE354Female Slip OnUpdraft Vent027,650Tested at Iowa State University by P. Kavanagh, 19902"244OMMale ThdsEmergency Vent831,917Colorado Engineering Experiment Station Inc., 20142”244OMSMale ThdsEmergency Vent w/ Screen824,069Colorado Engineering Experiment Station Inc., 20142"351SFemale ThdsFlame Arrester022,000Tested at Ohio State Univ. by O. E. Buxton Jr. 19672"351S/748AFemale ThdsFlame Arrester/Vent2, 4, 6, or 815,500Based on ISU Test of 2" 351S/548-748 - 8 oz. by Kavanagh, 19902"351S/748AFemale ThdsFlame Arrester/Vent12 or 1613,000Based on ISU Test of 2" 351S/548-748 - 8 oz. by Kavanagh, 19902"354Female Slip OnUpdraft Vent027,650Tested at Univ. Wisconsin Platteville by L. Lee, 19882"748AFemale ThdsPressure Vacuum Vent2, 4, or 620,200Based on ISU Test of 2" 548 - 8 oz. by Kavanagh, 19602"748AFemale ThdsPressure Vacuum Vent820, 000Based on ISU Test of 2" 548 - 8 oz. by Kavanagh, 19602"748AFemale ThdsPressure Vacuum Vent1218,600Based on ISU Test of 2" 548 - 8 oz. by Kavanagh, 19602"748AFemale ThdsPressure Vacuum Vent1618,600Tested at Iowa State Univ. by P. Kavanagh, 19602"749Female Thds/Slip OnPressure Vacuum Vent88,500Tested at Univ. of Wisconsin Platteville by L. Lee, 19882"749Female Thds/Slip OnPressure Vacuum Vent128,500Tested at Univ. of Wisconsin Platteville by L. Lee, 19882"749 CRBFemale Thds/Slip OnPressure Vacuum Vent1.7011,000Tested at Univ. of Wisconsin Platteville by L. Lee, 19962"922Female ThdsPressure Vacuum Vent Alarm630,120Tested at Environ Laboratories, 20062"922Female ThdsPressure Vacuum Vent Alarm830,300Tested at Environ Laboratories, 20062"948AFemale ThdsPressure Vacuum Vent Alarm2.5-6" WC36,720Tested at Underwriters Laboratories, 20122"352Female ThdsFlame Arrester057,000Tested at Southwest Research Institute, 20173"352Female ThdsFlame Arrester0117,000Tested at Southwest Research Institute, 20173"749Female Thds/Slip OnPressure Vacuum Vent88,500Tested at Univ. of Wisconsin Platteville by L. Lee, 19883"749Female Thds/Slip OnPressure Vacuum Vent128,500Tested at Univ. of Wisconsin Platteville by L. Lee, 19883"749 CRBFemale Thds/Slip OnPressure Vacuum Vent1.7011,000Tested at Univ. of Wisconsin Platteville by L. Lee, 19963"748AFemale ThdsPressure Vacuum Vent2, 4, 6, or 843,000Based on ISU Test of 3" 548 - 8 oz. by Kavanagh, 19903"748AFemale ThdsPressure Vacuum Vent12 or 1640,000Based on ISU Test of 3" 548 - 16 oz. by Kavanagh, 19903"244OMMale ThdsEmergency Vent8 or 1660,994Colorado Engineering Experiment Station Inc., 20143”244OMSMale ThdsEmergency Vent w/ Screen8 or 1651,076Colorado Engineering Experiment Station Inc., 20143"244OFemale ThdsEmergency Vent8 or 1660,994Colorado Engineering Experiment Station Inc., 20143"244OSFemale ThdsEmergency Vent w/ Screen8 or 1651,076Colorado Engineering Experiment Station Inc., 20143"354Female Slip OnUpdraft Vent059,000Tested at Univ. Wisconsin Platteville by L. Lee, 19963"922Female ThdsPressure Vacuum Vent Alarm644,160Tested at Environ Laboratories, 20063"922Female ThdsPressure Vacuum Vent Alarm843,080Tested at Environ Laboratories, 20064"244OMMale ThdsEmergency Vent8 or 16131,700Colorado Engineering Experiment Station Inc., 20144”244OMSMale ThdsEmergency Vent w/ Screen8 or 16117,160Colorado Engineering Experiment Station Inc., 20144"244OFemale ThdsEmergency Vent8 or 16131,700Colorado Engineering Experiment Station Inc., 20144"244OSFemale ThdsEmergency Vent w/ Screen8 or 16117,160Colorado Engineering Experiment Station Inc., 20144"354Female Slip OnUpdraft Vent0116,900Tested at Continental Disc Corp, 19975"244OFemale ThdsEmergency Vent8 or 16190,087Colorado Engineering Experiment Station Inc., 20145”244OSFemale ThdsEmergency Vent w/ Screen8 or 16165,756Colorado Engineering Experiment Station Inc., 20145”244OMMale ThdsEmergency Vent8 or 16190,087Colorado Engineering Experiment Station Inc., 20146"244OFemale ThdsEmergency Vent8 or 16299,684Colorado Engineering Experiment Station Inc., 20146"244OSFemale ThdsEmergency Vent w/ Screen8 or 16250,236Colorado Engineering Experiment Station Inc., 20146"244OFFlangedEmergency Vent8 or 16299,684Colorado Engineering Experiment Station Inc., 20146"244OFSFlangedEmergency Vent w/ Screen8 or 16250,236Colorado Engineering Experiment Station Inc., 20146"244OMMale ThdsEmergency Vent8 or 16299,684Colorado Engineering Experiment Station Inc., 20146"244OMSMale ThdsEmergency Vent w/ Screen8 or 16250,236Colorado Engineering Experiment Station Inc., 20148"244OFemale ThdsEmergency Vent8 or 16503,517Colorado Engineering Experiment Station Inc., 20148"244OFFlangedEmergency Vent8 or 16503,517Colorado Engineering Experiment Station Inc., 20148"244OMMale ThdsEmergency Vent8 or 16503,517Colorado Engineering Experiment Station Inc., 201410"244OFFlangedEmergency Vent8 or 16890,275Colorado Engineering Experiment Station Inc., 2014Page 15
Morrison Bros. Co.Table I: Vent Combination ExamplesMORRISON VENTSSCFHMORRISON VENTSSCFH1.2”4”Fig. 748A - 4 oz P.20,000Fig. 244O - 8 oz P.131,700TOTAL SCFH.151,7007.2”4”Fig. 749 - 8 oz P.8,500Fig. 244O - 16 oz P.131,700TOTAL SCFH.140,2002.2”6”Fig. 748A - 8 oz P.20,000Fig. 244O - 16 oz P.299,684TOTAL SCFH.319,6848.3”6”Fig. 748A - 8 oz P.43,000Fig. 244O - 16 oz P.299,684TOTAL SCFH.342,6843.2”8”Fig. 748A - 8 oz P.20,000Fig. 244O - 16 oz P.503,517TOTAL SCFH.523,5179.3”8”Fig. 748A - 8 oz P.43,000Fig. 244O - 16 oz P.503,517TOTAL SCFH.546,5174.2” Fig. 748A - 8 oz P.20,00010” Fig. 244OF - 16 oz P.890,275TOTAL SCFH.910,27510. 3” Fig. 922 - 8 oz P.30,30010” Fig. 244OF - 16 oz P.890,275TOTAL SCFH.920,5755.2” Fig. 948A - 2.5-6"wc P.36,72010” Fig. 244OF - 8 oz P.890,275TOTAL SCFH.926,99511. 3” Fig. 748A - 8 oz P.43,00010” Fig. 244OF - 8 oz P.890,275TOTAL SCFH.933,2756.3” Fig. 748A - 8 oz P.43,00010” Fig. 244OF - 10 oz P.890,275TOTAL SCFH.933,27512. 4” Fig. 354.116,90010” Fig. 244OF - 8 oz P.890,275TOTAL SCFH.
A Guide Used to Assist in Equipment Selection for Aboveground Storage Tanks VENTING GUIDE This guide is intended for reference use only. All final details of design and construction shall
