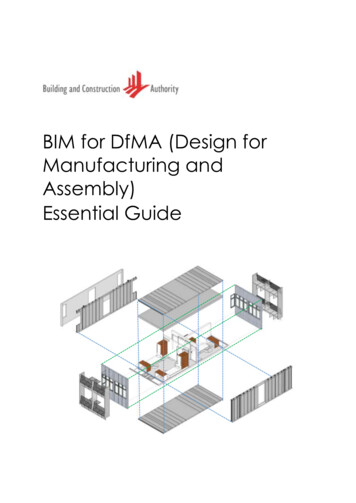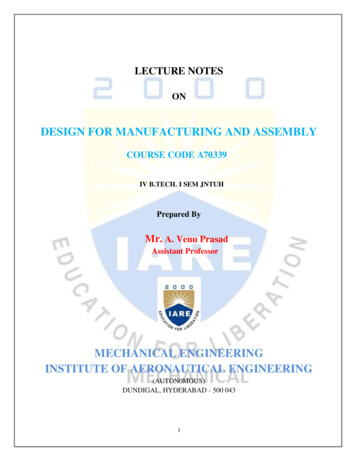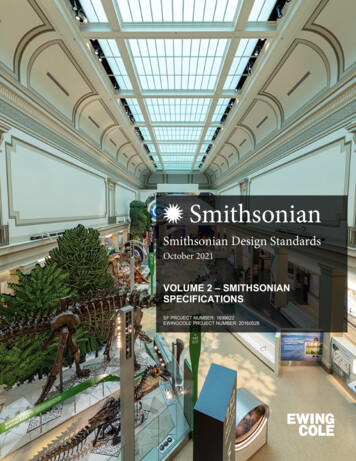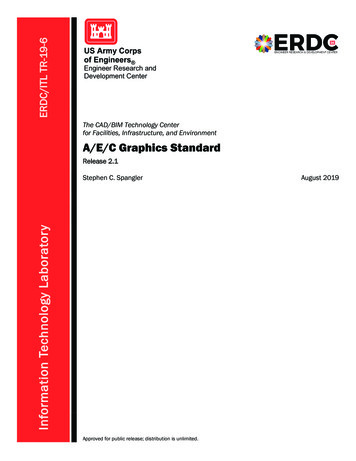
Transcription
BIM for DfMA (Design forManufacturing andAssembly)Essential Guide
BCA acknowledges the leadership provided by the BIMSteering Committee in the production of the series of BIMEssential Guides. Building and Construction Authority and Bryden WoodSingapore 2016Building and Construction Authority52 Jurong Gateway Road #11-01Singapore 608550www.bca.gov.sgFirst published October 2016While every effort has been made to ensure the accuracy andquality of information contained in this publication, theBuilding and Construction Authority, its employees, agentsand industry partners involved in this publication can take noresponsibility for the subsequent use of this information, norfor any errors or omissions that it may contain.Cover image courtesy of P&T Consultants Pte LtdThis document or any part thereof may not be reproduced for any reason whatsoever in any form or means whatsoeverand howsoever without the prior written consent and approval of the Building and Construction Authority.
BIM Essential Guide – Design for Manufacturing and Assembly (DfMA)CONTENTSACKNOWLEDGEMENTS . ii1INTRODUCTION. 11.1 BIM for DfMA: Building the Future . 11.2 Changing the Way We Build . 21.3 What is BIM for DfMA? . 21.4 Why adopt BIM for DfMA? . 31.5 Basic Concepts . 42GETTING STARTED . 62.1 Process Overview . 62.2 Project Strategy. 82.3 BIM Outcomes & Model Progression . 113PROCESS . 143.1 Stage 1: Project Brief Development . 143.2 Stage 2: Concept Design Development. 163.3 Stage 3: Detailed Design Development . 223.4 Stage 4: Pre-Construction . 273.5 Stage 5: Construction . 313.6 Stage 6: Post-Completion . 364CASE STUDIES. 374.1 Case Study 1: Crowne Plaza Changi Airport Extension . 374.2 Case Study 2: Housing and Development Board West Terra @ Bukit Batok. 394.3 Case Study 3: High Park Residences. 414.4 Case Study 4: JTC LaunchPad @ one-north . 434.5 Case Study 5: NTU North Hill Residence Hall . 45APPENDIX 1: HDB WEST TERRA @ BUKIT BATOK USE CASE . 50QUICK REFERENCE . 61REFERENCES & FURTHER READING . 66i
BIM Essential Guide – Design for Manufacturing and Assembly (DfMA)ACKNOWLEDGEMENTSACKNOWLEDGEMENTSThis “BIM Essential Guide (Design for Manufacturing and Assembly)” was co-developed by CCIT, BCAand Bryden Wood Singapore with inputs from a number of Singapore DfMA pioneering firms towhom we wish to express our heartfelt thanks for their valuable contributions.They are: Beca Carter Hollings & Ferner S.E. Asia Pte LtdCEL Development Pte LtdChina Construction (South Pacific) Development Co. Pte. Ltd.Dragages Singapore Pte LtdHeeton Holdings LimitedHousing and Development Board (HDB)Integrated Precast Solutions Pte LtdJTC Corporation (JTC)Lend LeaseModerna Homes Pte LtdNanyang Technological University (NTU)OUE Airport Hotel Pte LtdP&T Consultants Pte LtdRankine & Hill (S) Pte LtdSingapore Piling & Civil Engineering Private LimitedTeambuild Construction (Pte) LtdVenturer TimberworkWOHA Architectsii
BIM Essential Guide – Design for Manufacturing and Assembly (DfMA)INTRODUCTION - BIM for DfMA: Building the Future1INTRODUCTION1.1 BIM for DfMA: Building the Future The extension to the Crowne PlazaChangi Airport Hotel in Singapore hasalso adopted the DfMA approach whichestimated a 50% reduction in theconstruction programme and 75%reduction in required manpower on sitecompared to traditional construction.Around the world different industries, asdiverseasautomotive,aerospace,manufacturing and more, are innovating toimprove their productivity. Through theapplication of new technology and automation,productivity in these industries is on the rise.Construction companies in Singapore andinternationally have also started to apply newdesign and productive technologies such as BIMand DfMA to their projects to realise significantproductivity improvement as compared to thetraditional methods that rely heavily onunskilled workforce and craft based methods.From these DfMA case studies, we realised thatBIM has a role in making the project less risky byallowing the project team to simulate theconstruction virtually to identify potentialpitfalls way before the actual constructionbegins.To this end, this essential Guide intends tooutline how DfMA projects can take advantageof BIM in the process. It covers the steps andconsiderations of BIM applications in a DfMAproject.With this guide and the case studies, we hope tosee the BIM and DfMA work in harmony in thenear future to change the way we build.Section 4 of this Guide (Case Studies) featuressome examples of local DfMA success stories.Some headline outcomes from these stories areas follows: 1At NTU North Hill Residence Hall, Mr.Andrew Tan, CEO of BBR Holdings (S)Ltd, expects up to a 40 per cent increasein labour productivity and 15 per centreduction in construction timeframe forthe project1.Source: The Business Times, BBR clinches 196m contract to build NTU student hostels, published 2 July 20141
BIM Essential Guide – Design for Manufacturing and Assembly (DfMA)INTRODUCTION - Changing the Way We Build1.2 Changing the Way WeBuild1.3 What is BIM for DfMA?DfMA stands for Design for Manufacturing andAssembly. It stresses the importance of designfor ease of manufacturing and assembling ofcomponents that will form the final product.To bring the construction sector to a higher levelof productivity and fundamentally change theway we design and construction, the Buildingand Construction Authority (BCA) encouragesthe industry to embrace the concept of Designfor Manufacturing and Assembly (DfMA). Tofacilitate adoption of DfMA, BCA has put inplace the Construction Productivity andCapability Fund (CPCF) to support firms thatadopt productive technologies, develop theworkforce and build capability.The DfMA approach when applied in thebuilding and construction arena, requires achange in the relationship between design andconstruction. The design should focus on themethods by which the project is to be delivered,using off-site manufactured components wherepossible and planning for efficient logistics andassembly of these components on-site.As a result, increasing numbers of projects inSingapore are taking advantage of CPCF to pilotDfMA solutions. A number of developers havestarted to incorporate DfMA into their projects.One way the DfMA approach can be managedeffectively is through the use of BuildingInformation Modelling (BIM). BIM is the processof producing a model of an asset that containsinformation about the asset. With BIM, thedownstream DfMA activities (such asprocurement,fabrication,transport,installation) through which projects aredelivered on site will be more comprehensivelylinked to upstream activities (such as briefing,options appraisal and concept design). This willgreatly enhance the common understanding ofthe project by all stakeholders.Currently, several ongoing building projects inSingapore which are successfully tion (PPVC) include: the NTU North Hill residence hall project; extension at Crowne Plaza ChangiAirport Hotel; City Developments Limited’s newExecutive Condominium (EC) at CanberraDrive.Using BIM, digital models of the DfMAcomponents and their connections can also bedeveloped with an aim to streamline theprocesses of manufacturing and assemblingthese components. Over time, the knowledgegained from adopting a DfMA approach can beembedded in a set of structured data-richmodels of standardized DfMA elements, such asPPVC, PBU, precast components or others forthe industry to use. This will accelerate theadoption of the systematic approach to DfMAthat BIM engenders.Since 2014, developers are required to useproductive technologies such as PPVC and PBUfor selected Government Land Sales (GLS) sites.The use of Prefabricated Bathroom Units (PBUs)was also mandated for all residential GLS sitesto drive greater adoption of the technology. Inaddition, a minimum percentage ofprefabrication level was set for Industrial LandSale projects.2
BIM Essential Guide – Design for Manufacturing and Assembly (DfMA)INTRODUCTION - Why adopt BIM for DfMA?1.4 Why adopt BIM for DfMA?One of the main characteristics of DfMA is its component driven, modularisation and standardisationapproach. DfMA also requires planning, adapting and optimising the design at the early stage tofacilitate the fabrication of components or modules off-site and subsequently assembly on-site. Hence,the use of BIM as an object-driven tool and as an integrated collaborative environment providespotential benefits when leveraged on to drive the DfMA process.Potential benefits of using BIM to optimise designs and the process for off-site manufacturing and onsite assembly in DfMA include:Reduced CostUsing BIM for more efficient design &manufacturing processes can help to reduce costs.Reduced ScheduleDesigning DfMA components using BIM can reduce siteassembly time and overall project schedule by overlappingfactory and site activities.Improved Site SafetyDesigning DfMA components with site safety in mindand testing them in BIM models for safe erection andmaintenance and fabricaton in controlled factoryenvironments can result in fewer safety incidents.Reduced WasteIdentifying and using materials more efficientlyin component designs and testing in the BIMmodels can reduce site waste.Whole LifeBenefits Reduced ng and scheduling in BIM enables moreefficient deployment of resources.Higher ProductivityIntegrating fabrication with the BIM models andenabling fabrication in factory environment canreduce the labour required and improveproductivity.Improved Environmental PerformanceDeveloping standardised elements in BIM and fabricating infactory environment can help to track the carbon footprint.Higher QualityBuilding DfMA components digitally first then in factoryenvironment with proper quality assurance reduces reworksand ensures better quality works.Ease of Reuse & DeconstructionDismantling or removal of components to reconfigure buildingsor to deploy elsewhere expends lesser resources than creatingnew ones.3
BIM Essential Guide – Design for Manufacturing and Assembly (DfMA)INTRODUCTION - Basic Concepts1.5 Basic Concepts1.5.1 Definition of Terms1.5.2 Examples of DfMA ElementsThe list below outlines some examples of DfMAelements that are commonly used inconstruction projects. This is by no means acomprehensive list and elements should bedeveloped for specific project needs.Assembly(1) Verb – the act of construction of a buildingthrough the combining and securing ofmanufactured components on site,generally in a planned, tested and carefullycontrolled sequence.(2) Noun – an item formed by aggregating orcombining different components orelements in part (Sub-Assembly) or in full(Assembly).Cross Laminated Timber (CLT)Manufactured from wood harvested fromsustainably managed forests and fabricated bybinding layers of timber at 90 degrees withstructural adhesives to produce a solid timberpanel. Can be used as either structural or nonstructural components in buildings.AssetA finished building or other structure.Integrated Prefabricated M&EMechanical, electrical and distribution itemsprefabricated either as linear lengths, flatassemblies or integrated within volumetricmodules.ComponentManufactured individual building elementincluding prefabricated elements e.g. precaststaircases, refuse chutes, structural memberssuch as columns, reinforcement cages etc.Precast & Prefabricated ElementsElements that are manufactured in a controlledenvironment and are generally of better qualitythan in-situ elements e.g. staircases, facades,refuse chutes, parapets etc.ManufacturingThe production of a building element(components, assemblies or modules) in acommoditised manner, typically in a factoryenvironment located remotely to theconstruction site.Prefabricated Bathroom Unit (PBU)A bathroom unit fabricated and preassembledoff-site complete with finishes, sanitary fittings,bathroom cabinets, concealed pipework,conduits and ceiling before delivering andinstalling in position on site.ModuleSimilar to an assembly but typically selfcontained, volumetric and room sized orenclosing usable space. Often standardized inform and/or volume.Prefabricated Pre-Finished VolumetricConstruction (PPVC)Assembly of whole rooms, modules orapartment units complete with internal finishesand fixtures that are prefabricated off-site andinstalled on site to form modular apartments.PartsIndividual objects used in the construction of abuilding.4
BIM Essential Guide – Design for Manufacturing and Assembly (DfMA)INTRODUCTION - Basic ConceptsComponentsIntegratedComponentsFully IntegratedComponentsStructural(e.g. precast facade)PBUPPVCArchitectural(e.g. drywall)M&E(e.g. flexible sprinklerdropper)Integrated PrecastComponentsIntegrated Prefab M&EExamples of components, integrated and fully integrated components(Image source: BCA)5Assets
BIM Essential Guide – Design for Manufacturing and Assembly (DfMA)GETTING STARTED - Process Overview2GETTING STARTED2.1 Process OverviewThe DfMA approach, coupled with the use ofBIM, can potentially make the industry becomemore integrated and productive at every stageof the project delivery – from design toconstruction and ultimately in operation.Throughout the detailed design stage, themodels can be developed with increasing levelsof sophistication in terms of geometry and data.As the components are better understood,further validation of the detailed design ispossible versus the strategic brief with vastlyimproved levels of stakeholder certainty to aidthe decision making process.2.1.1 Developing the DfMA StrategyDuring the initial design stage, the DfMAstrategy should be developed incorporating theuse of BIM to facilitate the process. The strategyshould respond to the following: Sector (e.g. housing, healthcare,infrastructure etc.) Availability of known products orsuppliers; Likely degree of repeatability; Site/logical constraints; Project scale/value etc.In the pre-construction phase, virtual buildingand prototyping exercises could be carried outusing the digital models. The outcomes of thevirtual prototyping can be used to carry out thereal-world prototyping including training theoperators, to refine the construction approach,test feasibility and maximise efficiency on site.This can take place in a safe, controlledenvironment and can be used to plan everyaspect of manufacture, logistics and assemblylong before the actual works start on site.2.1.2 Step-by-Step ProcessIn the early concept design stage, DfMAelements can be identified and represented inthe BIM model by ‘placeholder’ objects whichare data rich but have limited geometry. Thesecan be used to rapidly generate models to yieldthe estimated cost and procurementinformation etc. Scenarios and alternativeoptions may be tested to optimise the projectbrief, assumptions and project drivers. Theseplaceholders could also be used to identify thetype of specialist to be involved to develop aDfMA solution.Real 3D models could also be produced from thedigital models e.g. via 3D printing. Lessonslearnt from prototyping can be incorporatedback into the BIM model.During the construction process, componentscan be tracked via serialization/QR coding orother means through each step of themanufacturing, packing, logistics and deliveryprocess (see Section 3.5). The data that isinputted into the BIM model can also be used tomanage marshalling of the components and thelogistics of the site assembly process tominimise risk of delays.As the concept design is developed, the buildingcomponents could be advanced and refined inparallel. Early contractor involvement andsupply chain engagement at this stage can helpto validate the emerging concept designs interms of the delivery of the project throughDfMA and the adoption of standard solutions.6
BIM Essential Guide – Design for Manufacturing and Assembly (DfMA)GETTING STARTED - Process OverviewFollowing completion of the project, the BIMmodel represents a data-rich digital version ofthe building that can be used for facilitymanagement. This could include tracking thescheduled maintenance of MEP items ornecessary replacement of plant etc. Thecomplete history and location of everycomponent used in the construction can berecorded for future use and learning.Key BIM actions for the DfMA approach at the various stages(Image source: BCA)7
BIM Essential Guide – Design for Manufacturing and Assembly (DfMA)GETTING STARTED - Project Strategy2.2 Project Strategy3. Agree on BIM Execution PlanThe BIM Execution Plan will outline thestructure of the BIM modelling activities on theproject. It will provide details of therelationships between the various partiesinvolved in the project and the BIM model, thesoftware platform that will be used, and theoutputs that will be generated at each stage.The software platforms that are to be used onthe project will depend on a number of factorsand should be part of the BIM strategy.Different software platforms may also be usedto perform different tasks as well as enablesharing and coordination of models as part ofthe Digital Delivery Strategy of the project. Atemplate BIM execution plan has been ov.sg/media/586149/Essential-Guide-BEP.pdf.2.2.1 Project ConsiderationsThere are a number of considerations thatshould be made at the very earliest stage of theproject that will help optimise BIM and DfMAintegration in the project. These should beincluded as part of the development of a projectDigital Delivery or BIM strategy.1. Define Project BIM StrategyIt is important to develop a Digital Delivery orBIM strategy for the project that specifies thelevel of resolution and the types of data thatneed to be built into the BIM model at eachdesign stage. This should be developed inaccordance with the project brief and to achievespecific client objectives e.g. costing, sales andmarketing, programming of site works.2. Understand Whole Life Function of the BIMModelData sets that are inputted into a parametricBIM model can be used over the whole life spanof the building, for more effective and efficientfacility operation and management. It istherefore important to ensure that the data setsused are relevant to the facility managementand operation teams and that they are appliedin order to develop an understanding of the useof the asset and generate accurate as builtinformation.4. EarlyInvolvementofConstructionSpecialistsTo fully realise the potential for constructionefficiencies through DfMA, it is important tohave specialist construction knowledge as partof the design team from the early stages. Thismay be part of the services of the main designconsultant on the project or it could be providedby a separate construction consultant.Alternatively, early involvement of theContractor and Specialist Subcontractors wouldenable the design team to tap on theirexperience and expertise in developingproposals for off-site fabrication and on-siteassembly. This early input can also help inensuring the cost-effectiveness of proposals,e.g. through identifying efficient mould sizesand shapes for precast elements or advising onmaterial selection for finishes.8
BIM Essential Guide – Design for Manufacturing and Assembly (DfMA)GETTING STARTED - Project StrategyThe system design is developed throughprototyping and realised on site in the firstprojects, with analysis and lessons learned ateach phase.2.2.2 Process Shifts Through BIMAs BIM and DfMA practices become moresophisticated, the design process will start togenerate substantial quantities of usable dataand construction knowledge and inputs will beincorporated into the models at an earlier stage.The workflow below shows the potential for ashift in the way that construction projects aredesigned and procured.The parametric components in the BIM modelcan be used to generate outputs to inform theconstruction process including training andvirtual building simulations (see Section 3.5).The BIM model is also used to manageoperations over the life cycle of the assetincluding life cycle costs. The system becomesmore efficient, more effective and moreintuitive with multiple deployments over aframework of projects rather than onestandalone project.BIM facilitates lessons learned to be rapidlyincorporated between projects. Instead ofindividual projects acting as “standalone” orbespoke projects with minimal relationship withsubsequent projects, the BIM model can act asa test-bed for a first, product based “system”comprising traditional construction elementsand parametric prefabricated components,assembled in an efficient way.9
BIM Essential Guide – Design for Manufacturing and Assembly (DfMA)GETTING STARTED - Project StrategyProcess shifts through BIM(Image source: Bryden Wood)10
BIM Essential Guide – Design for Manufacturing and Assembly (DfMA)GETTING STARTED - BIM Outcomes & Model Progression2.3 BIM Outcomes & Model ProgressionAn example of a possible structure for dataextraction and usage is as follows. This isintended to show the underlying data whichchanges and grows over the course of thedevelopment of the BIM model. The modelgeometry may not differ substantially betweenstages - the difference lies in the extent andaccuracy of the embedded data.2.3.1 BIM OutcomesA key aspect of planning the BIM process for aproject is understanding the desired BIMoutcomes that are planned for each stage ofwork and the benefits that are expected to beachieved. This should be based on the client’sown goals and business requirements and maybe weighted in order of importance. Definingthe desired BIM outcomes early on will enableidentification of requirements for dataextraction from the BIM model. Definingincorporation of DfMA approaches as a desiredBIM outcome will facilitate the adoption ofthese at the relevant project stage.Stage 1: Project Brief DevelopmentThe BIM strategy for the project is established.Desired BIM outcomes are identified and dataextraction requirements for subsequent stagesare agreed on.Stage 2: Concept Design DevelopmentIntended to ensure that the design andspecification are consistent with the client briefin terms of function, cost and sustainability. Themodel can show information such as massing(overall volume), space allocation (e.g. roomsizes) and site location (e.g. northings andeastings).2.3.2 Data ExtractionAt pre-determined intervals over the projectlifecycle, data will need to be extracted from theBIM model. This data can be used for signing offby clients to ensure that the modeldevelopment is appropriate for each stage,while providing valuable information about thedesign. The data can help make more informeddecisions about different DfMA constructionsolutions.Stage 3: Detailed Design DevelopmentIntended to enable identification of contractors,procurement routes and supply chain. Accuratedata will be included and visually represented.The model will represent the technical solution.Extracted data can be used for differentpurposes depending on the defined attributesfor each stage. As more data attributes areadded to the model the level of detail increases.The required attributes are based on thedesired BIM outcomes and are decided by theclient in collaboration with the author of theproject BIM strategy at the start of the project.Stage 4: Pre-ConstructionIntended to confirm that the developed designfully conforms to the client brief and to allowcalculation and approval of the project agreedmaximum price. The model is highly accurate,incorporates information from the supply chainand can be used for prototyping, first runstudies and planning construction activities.11
BIM Essential Guide – Design for Manufacturing and Assembly (DfMA)GETTING STARTED - BIM Outcomes & Model ProgressionStage 5: ConstructionIntended to enable construction to take place inline with the project brief requirements. Themodel incorporates all amendments andlessons learned resulting from previous stages.The model is extremely accurate and can beused for construction.2.3.3 BIM Design Object LibrariesThere are various sources for pre-designed BIMobjects that already contain data attributes(although these may or may not be populated,and data sets may need to be altered to meetprojectspecificrequirements).Somemanufacturers can provide BIM objects for theirproducts either through their website or onrequest. These pre-modelled elements canprovide further efficiencies to the process.Stage 6: Post CompletionIntended to represent the as-built assetincluding all installed systems, along withoperational data sets to show how the asset isused. The model represents the building in use,including feedback information from BuildingManagementSystemsandfacilitymanagement. The model is up-to-date andaccurate at handover and will continue evolvingover time to reflect the status of the buildingsystems.BIM objects to form facade of PPVC module(Image source: P&T Consultants)12
BIM Essential Guide – Design for Manufacturing and Assembly (DfMA)GETTING STARTED - BIM Outcomes & Model ProgressionModel development and data required at the various stages(Image source: Bryden Wood)13
BIM Essential Guide – Design for Manufacturing and Assembly (DfMA)PROCESS - Stage 1: Project Brief Development3PROCESS3.1 Stage 1: Project Brief DevelopmentA successful design incorporating BIM andDfMA to best advantage starts with an accuratebriefing process. On projects where the brief isnot recorded formally, thoroughly andprecisely, designs tend to veer away from theclient’s actual requirements. A clear brief allowsthe design to be checked continuously as itevolves. It also allows users and otherstakeholders to make their own individualcontributions to the design and specification oftheir own working environments.2. Brief Compliance PlanAlong with the Briefing Execution Plan, a BriefCompliance Plan can be developed to allow theclient to assess whether the original brief isbeing met. This forms the basis of the projectdesign management process, the aim being toeliminate unwanted design changes and costoverruns by “getting it right first time”. Oneelement of this Plan may be the establishmentof assessment criteria for each design stage toconfirm the degree of brief compliance ofemerging proposals and allow sign off toproceed to the next stage.1. Briefing Execution PlanThe structure and hierarchy of the clientrequirements should be established during aseries of early workshops. Based on this aBriefing Execution Plan can be developed. Thepurpose of the Plan is to establish what aspectof the client’s requirements need to bearticulated at each stage for the design toprogress smoothly. To deliver a quality solution,it is essential to identify as early as possible thedetails (technical, organisational, etc.) that willhave a big impact on the design. The Plan alsorecords who the stakeholders are, whatinformation they should provide at each stageand what information they will need toapprove.The Plan may also include objective milestones(e.g. design cannot proceed unless complianceis at 90%).14
BIM Essential Guide – Design for Manufacturing and Assembly (DfMA)PROCESS - Stage 1: Project Brief Development3. Initial Design ConsiderationsAt the commencement of the design stage,attention should be given to aspects that willimprove the efficiency of the design andfacilitate the adoption of DfMA solutions. Theseaspects may include the adoption of standardgridsdriven
DfMA stands for Design for Manufacturing and Assembly. It stresses the importance of design for ease of manufacturing and assembling of components that will form the final product. The DfMA approach when applied in the building and construction arena, requires a change in the relat










