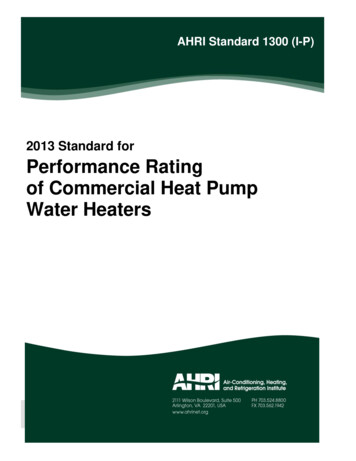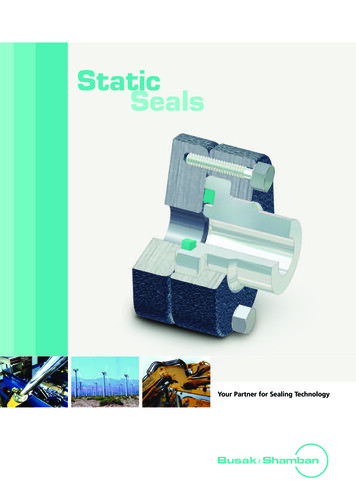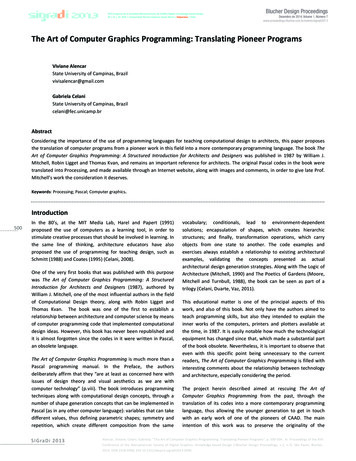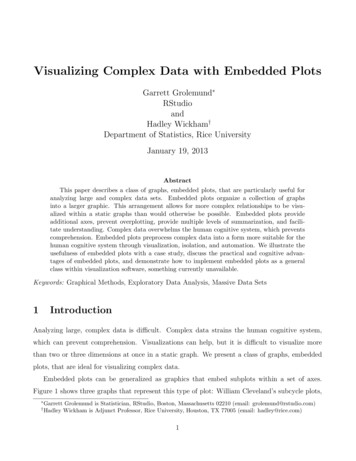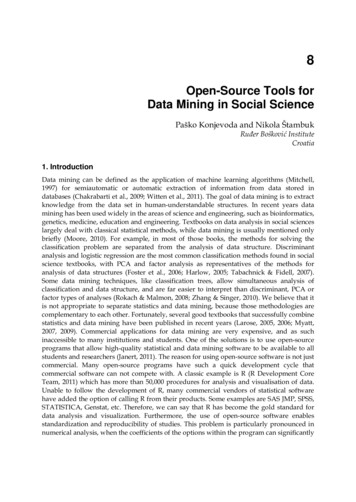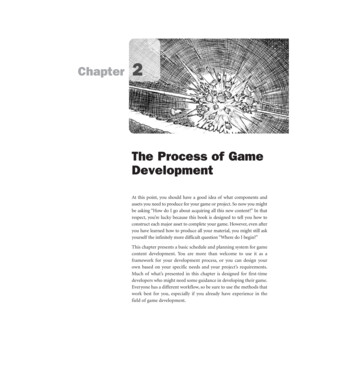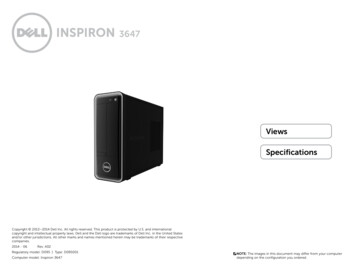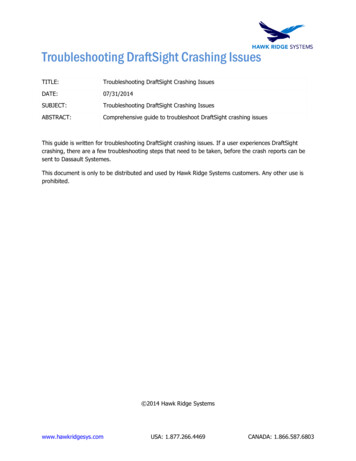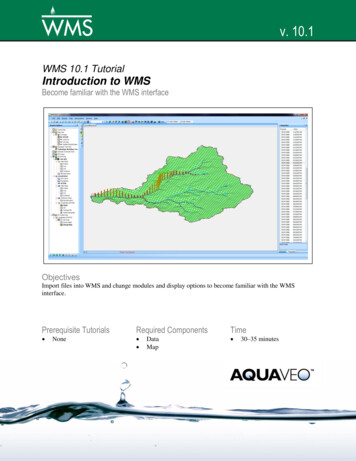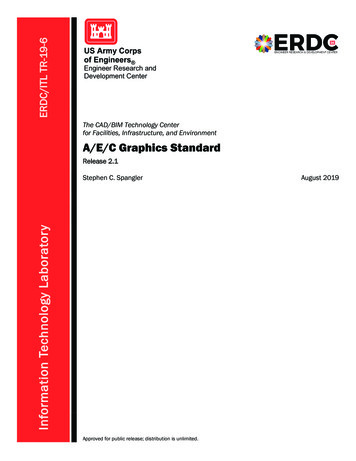
Transcription
ERDC/ITL TR-19-6The CAD/BIM Technology Centerfor Facilities, Infrastructure, and EnvironmentA/E/C Graphics StandardRelease 2.1Information Technology LaboratoryStephen C. SpanglerApproved for public release; distribution is unlimited.August 2019
The U.S. Army Engineer Research and Development Center (ERDC) solvesthe nation’s toughest engineering and environmental challenges. ERDC developsinnovative solutions in civil and military engineering, geospatial sciences, waterresources, and environmental sciences for the Army, the Department of Defense,civilian agencies, and our nation’s public good. Find out more at www.erdc.usace.army.mil.To search for other technical reports published by ERDC, visit the ERDC online libraryat http://acwc.sdp.sirsi.net/client/default.
The CAD/BIM Technology Centerfor Facilities, Infrastructure, andEnvironmentA/E/C Graphics StandardRelease 2.1Stephen C. SpanglerThe CAD/BIM Technology CenterInformation Technology LaboratoryU.S. Army Engineer Research and Development Center3909 Halls Ferry RoadVicksburg, Mississippi 39180-6199Final ReportApproved for public release; distribution is unlimited.Prepared forUnderHeadquarters, U.S. Army Corps of EngineersWashington, DC 20314-1000Project Number 611102AH68ERDC/ITL TR-19-6August 2019
ERDC/ITL TR-19-6AbstractThe A/E/C Graphics Standard has been developed by the Computer-AidedDesign/Building Information Modeling (CAD/BIM) Technology Center todocument how proper hand-drafting practices can be achieved in BIM,Civil Information Modeling (CIM), and CAD. It is through the collectionand documentation of these practices that consistent models and drawingsshall be achieved throughout the U.S. Army Corps of Engineers (USACE),as well as other federal agencies. In the collection of these practices,various historical USACE District drafting manuals were consulted andcompared against practices contained in various industry and nationalstandards. The documentation of these practices will help to achieve bothclear and aesthetically pleasing construction documents.DISCLAIMER: The contents of this report are not to be used for advertising, publication, or promotional purposes.Citation of trade names does not constitute an official endorsement or approval of the use of such commercial products.All product names and trademarks cited are the property of their respective owners. The findings of this report are not tobe construed as an official Department of the Army position unless so designated by other authorized documents.DESTROY THIS REPORT WHEN NO LONGER NEEDED. DO NOT RETURN IT TO THE ORIGINATOR.ii
ERDC/ITL TR-19-6ContentsAbstract . iiFigures and Tables .viPreface.viiiAcronyms and Abbreviations.ix1Introduction . 11.11.21.31.41.51.61.72Background . 1United States National CAD Standard . 2Objectives . 2Approach . 2Scope . 3Essentials of good drafting . 3Additions/revisions. 3Border/Cover Sheets . 52.1Border sheets . 52.1.1 Sheet sizes . 52.1.2 Sheet margins . 52.1.3 Border sheet areas . 62.1.4 Production data area . 62.1.5 Drawing area . 72.1.6 Title block area . 102.1.7 Designer Identification Block . 112.1.8 Revision (Issue) Block . 112.1.9 Management Block . 112.1.10 Project Identification/Sheet Title Block . 132.1.11 Sheet Identification Block . 142.1.12 Status . 152.2Cover Sheet. 162.2.1 Owner/Designer information . 182.2.2 Project/Contract information (Part 1) . 192.2.3 Project rendering/small location map area . 192.2.4 Project/Contract information (Part 2) . 202.2.5 Signature Block Area . 212.2.6 Small project index/A-E stamps area . 213Orientation . 233.1Common . 233.1.1 Drawing sheet coordinate system. 233.1.2 Plans, elevations, and details . 233.2Horizontal . 243.2.1 Project coordinate system . 24iii
ERDC/ITL TR-19-63.2.2 Vicinity maps . 253.2.3 Maps and drawings . 253.2.4 Channels, locks, and dams . 253.2.5 Waterways. 263.2.6 Levees . 283.2.7 Roadways and other structures . 283.3Vertical . 293.3.1 Column grid system . 293.3.2 Numbering of floors . 303.3.3 Numbering of rooms . 303.3.4 Numbering of doors . 313.3.5 Identification of windows . 323.3.6 Numbering of stairs . 323.3.7 Numbering of elevators . 333.3.8 Labeling of duct . 334Drawing Symbology. 344.14.2Corps castle . 34Symbols. 354.2.1 Symbol descriptions . 354.2.2 Symbol identifiers . 354.2.3 Drawing area title . 354.2.4 Elevations, sections, and details . 384.2.5 Welding symbols . 404.3Linework . 434.3.1 Showing work conditions within a drawing . 455Drawing Annotation . 465.1Text . 465.1.1 General notes . 465.1.2 Abbreviations . 495.1.3 Capitalization . 495.1.4 Orientation and placement. 495.1.5 Font . 515.1.6 Text height. 525.2Dimensions . 545.2.1 Dimension placement. 545.2.2 Graphic settings. 555.2.3 Dimension terminators . 555.2.4 Fractions . 575.2.5 Elevations . 585.2.6 Graphic settings. 585.2.7 Dimensioning in metric (SI) . 595.36Match lines . 61Schedules . 636.1Features of a schedule . 63iv
ERDC/ITL TR-19-66.26.37Drawing Revisions. 657.17.27.38Graphic settings . 63Excel schedules . 64Revision designations . 65Revision graphics. 65Revision (Issue) Block . 65Conclusion . 68References . 69Report Documentation Pagev
ERDC/ITL TR-19-6Figures and TablesFiguresFigure 2-1. Three main areas of the border sheet. . 6Figure 2-2. Production data area. . 7Figure 2-3. Incorrect grid module use. . 9Figure 2-4. Correct grid module use. . 9Figure 2-5. Vertical title block. . 10Figure 2-6. Designer identification block. . 11Figure 2-7. Management block. . 12Figure 2-8. Project Identification/Sheet Title Block. . 14Figure 2-9. Sheet Identification Block. 15Figure 2-10. Status field. 16Figure 2-11. Cover Sheet. . 17Figure 2-12. Cover Sheet information only. . 18Figure 2-13. Owner/Designer information. . 18Figure 2-14. Link between Project/Contract information on Cover Sheet and Border Sheet. 19Figure 2-15. Project rendering/small location map area (example rendering shown). . 20Figure 2-16. Project/contract information (Part 2) area. . 20Figure 2-17. Signature Block Area (example signature block shown). . 21Figure 2-18. Small project index/A-E stamps area (example index shown). 22Figure 3-1. Proper orientation of detail views. . 24Figure 3-2. Northings and eastings along edge of plan view boundary (example shown). 25Figure 3-3. Grid system described in general notes (example shown). . 25Figure 3-4. Orientation of water flow in plan and profile. . 27Figure 3-5. Orientation of water flow in waterways. . 27Figure 3-6. Orientation of roadways. 29Figure 3-7. Room identifier symbol. . 30Figure 3-8. Room numbering example. 31Figure 3-9. Numbering of doors. . 32Figure 3-10. Window identifier symbol. . 32Figure 3-11. Duct labeling. . 33Figure 4-1. U.S. Army Corps of Engineers Communication Mark (commonly known as the CorpsCastle). . 34Figure 4-2. Placement of FOA signature in USACE Communication Mark. . 34Figure 4-3. Drawing area title identification symbol. . 36Figure 4-4. Three acceptable methods for showing scales. . 37Figure 4-5. North arrow . 37Figure 4-6. Back-referencing method using the drawing area title. 38Figure 4-7. Elevation indicator symbol. . 39vi
ERDC/ITL TR-19-6Figure 4-8. Section indicator symbol. . 40Figure 4-9. Detail indicator symbol. . 40Figure 4-10. Typical welding symbols. 41Figure 4-11. Weld symbols. 42Figure 4-12. Types of lines and associated line weights. . 43Figure 5-1. Location of General notes area. . 46Figure 5-2. General notes. . 47Figure 5-3. General discipline notes. . 47Figure 5-4. General sheet notes. . 48Figure 5-5. General and Discipline Note Organization and Location. . 48Figure 5-6. Capitalization in text. 49Figure 5-7. Orientation of text. 50Figure 5-8. Positioning of text in dimensions. . 55Figure 5-9. Dimension settings. . 56Figure 5-10. Parallel dimension line spacing. . 56Figure 5-11. Filled arrowhead terminators. . 57Figure 5-12. Slash terminators. . 57Figure 5-13. Fraction format. . 58Figure 5-14. Dimension element settings. 59Figure 5-15. Dimension in millimeters. Always shown as a whole number. 60Figure 5-16. Dimension in meters. Always shown as a real number (with decimal). 60Figure 5-17. Proper dimension presentations for metric measurements with four or more digits. . 61Figure 5-18. Match lines. 62Figure 5-19. Format for Match Line fields. 62Figure 6-1. Schedule. . 63Figure 6-2. Schedule linework. 63Figure 7-1. Revision symbol. . 65Figure 7-2. Revision (Issue) Block. 66Figure 7-3. Option 1 for showing more than eight revisions. . 67Figure 7-4. Option 2 for showing more than eight revisions. . 67TablesTable 2-1. ANSI and ISO sheet size comparison. . 5Table 4-1. Common welding processes. . 42Table 5-1. Comparison of font types. . 51Table 5-2. Final allowable text height. 52Table 5-3. Inch-pound text heights and line type scales. . 53Table 5-4. Metric text heights and line type scales. . 54Table 5-5. Dimension element settings. 58vii
ERDC/ITL TR-19-6PrefaceThis study was conducted for Headquarters, U.S. Army Corps of Engineers(HQUSACE). The technical monitor was Mr. Jason Fairchild, HQUSACE.The work was performed by the Computer-Aided Design/BuildingInformation Modeling (CAD/BIM) Technology Center of the SoftwareEngineering and Informatics Division (SEID), U.S. Army EngineerResearch and Development Center-Information Technology Laboratory(ERDC-ITL). At the time of publication, Mr. Edward L. Huell was Chief,CEERD-IS-C; Mr. Ken Pathak was Chief, CEERD-IS; and Dr. David R.Richards was the Technical Director, CEERD-IZ-T. The Deputy Director ofITL was Ms. Patti Duett and the Director of ITL was Dr. David A. Horner.The Center acknowledges the support of Mr. Jason Fairchild, HQUSACE.Special thanks go to the following U.S. Army Corps of Engineers (USACE)staff for their technical expertise in the development and review of thisdocument: Mr. Roger Fujan, U.S. Army Engineer District, Walla Walla;Mr. Carl Broyles, U.S. Army Engineer District, Kansas City; Mr. GeraldPiotrowski, U.S. Army Engineer District, Louisville; and Mr. Brian Baker,U.S. Army Engineer District, Pittsburgh.COL Ivan P. Beckman was Commander of ERDC, and Dr. David W.Pittman was the Director.viii
ERDC/ITL TR-19-6ixAcronyms and AbbreviationsAcronymMeaningAIAAmerican Institute of ArchitectsANSIAmerican National Standards InstituteASTMAmerican Society for Testing and MaterialsBIMBuilding Information ModelingCADComputer-Aided DesignCADDComputer-Aided Design and DraftingCIMCivil Information ModelingCSIConstruction Specifications InstituteDoDDepartment of DefenseERDCEngineer Research and Development CenterFACField Action CADFOAField Operating ActivityFtFoot/FeetGSAGeneral Services AdministrationHQUSACE Headquarters, U.S. Army Corps of Engineersin.Inch(s)ISOInternational Organization for StandardizationITLInformation Technology LaboratorymMetermmmillimeterNCSNational CAD StandardNIBSNational Institute of Building SciencesSEIDSoftware Engineering and Informatics DivisionSMACNATHSheet Metal and Air Conditioning Contractors NationalAssociationDimension Text HeightUSACEU.S. Army Corps of Engineers
ERDC/ITL TR-19-61IntroductionThe A/E/C Graphics Standard has been developed by the ComputerAided Design/Building Information Modeling (CAD/BIM) TechnologyCenter (hereafter referred to as the Center) for Facilities, Infrastructure,and Environment at the Information Technology Laboratory (ITL),U.S. Army Engineer Research and Development Center (ERDC),Vicksburg, MS. Its purpose is to address a need for standard BIM, CivilInformation Modeling (CIM), and CAD drafting practices that were oncecovered by documents related to hand drafting techniques. This reportsupersedes A/E/C Graphics Standard Release 2.0 (ERDC/ITL TR-12-1).1.1BackgroundThe A/E/C CAD Standard (CAD/BIM Technology Center 2015), firstpublished in May 1994, has been the go-to manual for developing CADdocuments for tri-service A/E/C disciplines. The Standard definessymbology, graphic representations, and layer breakouts within thedifferent types of CAD files the A/E/C disciplines typically create.However, what it does not cover are the good practices behind CADdrafting. These practices were required learning for all new architects,engineers, and draftsmen when hand drafting was the only way of creatingconstruction documents. With the incorporation of CAD into design, thesepractices were lost along the way. The U.S. Army Corps of Engineers(USACE) CAD/BIM Community of Practice (formerly the Field ActionCAD (FAC) Committee) recognized this fact and tasked the Center todevelop a manual reintroducing these practices, however, updating themto fit into the CAD
The A/E/C Graphics Standard has been developed by the Computer-Aided Design/Building Information Modeling (CAD/BIM) Technology Center to document how proper hand-drafting practices can be achieved in BIM, Civil Information Modeling (CIM), and CAD. It is through the collection and documentati
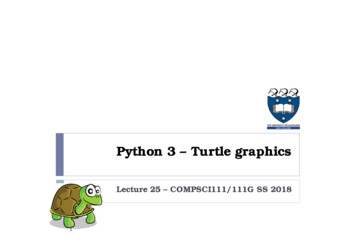
![Engineering Graphics Essentials [4th Edition]](/img/13/978-1-58503-610-3-1.jpg)
