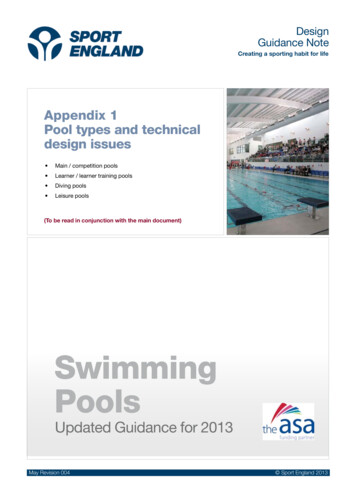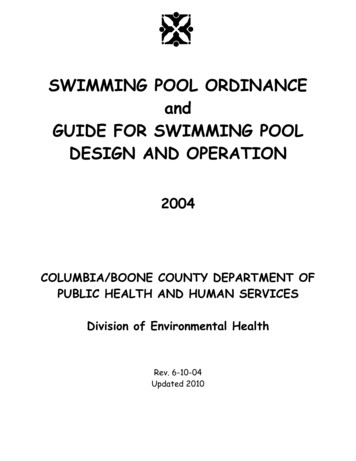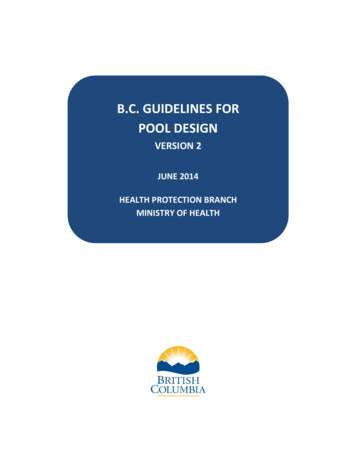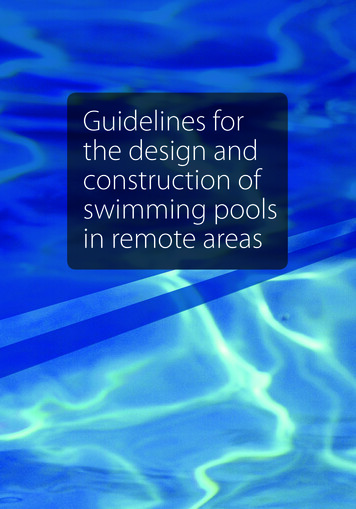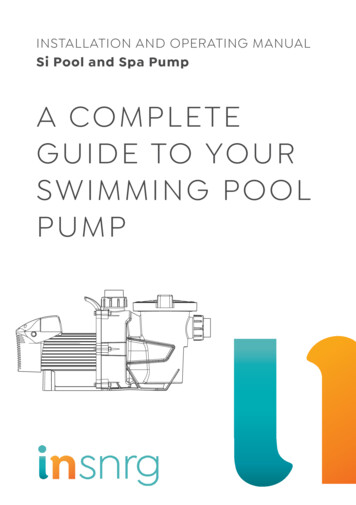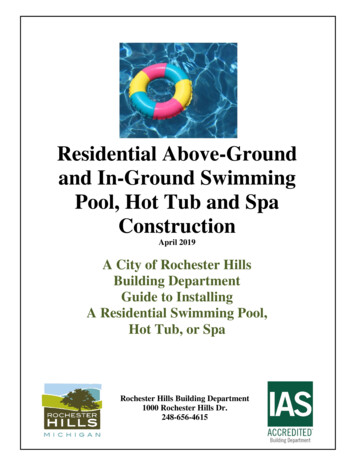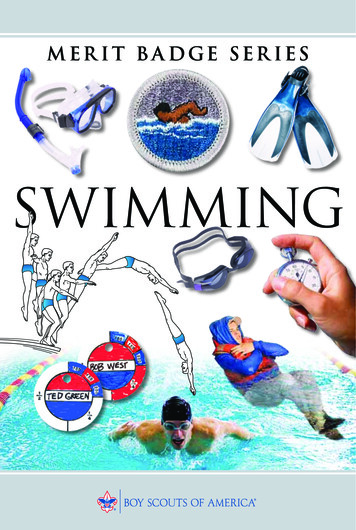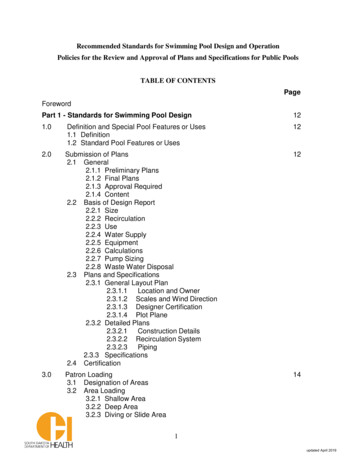
Transcription
Recommended Standards for Swimming Pool Design and OperationPolicies for the Review and Approval of Plans and Specifications for Public PoolsTABLE OF CONTENTSPageForewordPart 1 - Standards for Swimming Pool Design121.0Definition and Special Pool Features or Uses1.1 Definition1.2 Standard Pool Features or Uses122.0Submission of Plans2.1 General2.1.1 Preliminary Plans2.1.2 Final Plans2.1.3 Approval Required2.1.4 Content2.2 Basis of Design Report2.2.1 Size2.2.2 Recirculation2.2.3 Use2.2.4 Water Supply2.2.5 Equipment2.2.6 Calculations2.2.7 Pump Sizing2.2.8 Waste Water Disposal2.3 Plans and Specifications2.3.1 General Layout Plan2.3.1.1 Location and Owner2.3.1.2 Scales and Wind Direction2.3.1.3 Designer Certification2.3.1.4 Plot Plane2.3.2 Detailed Plans2.3.2.1 Construction Details2.3.2.2 Recirculation System2.3.2.3 Piping2.3.3 Specifications2.4 Certification123.0Patron Loading3.1 Designation of Areas3.2 Area Loading3.2.1 Shallow Area3.2.2 Deep Area3.2.3 Diving or Slide Area141updated April 2019
3.2.4 Additional Area Allowance4.0Construction , Detail and Structural Stability5.1Shape5.2Shallow End5.3Bottom Slope5.4Area Marked5.5Pool Walls5.5.1 Ledges5.5.2 Pools Without Gutters5.6Diving Areas5.6.1 Head Room5.6.2 Diving Boards and Platforms5.6.3 Steps and Guard Rails for Diving BoardsTable 15.7Ladders, Recessed Steps and Stairs5.7.1 Location5.7.2 Ladders5.7.3 Recessed Steps5.7.4 Handrails5.7.5 Stairs and Stair Handrails5.8Decks5.8.1 Slope5.8.2 Drainage5.8.3 Roll-Out Gutters5.8.4 Carpeting5.8.5 Hose Bibs5.8.6 Spectator Areas5.8.7 Pool Concessions5.9Fencing156.0Safety, Marking and Sign Requirements6.1Depth Markings6.1.1 Location6.1.2 Design6.2Lifeguard Chairs6.2.1 Number6.2.2 Location and Design6.3Lifesaving Equipment6.3.1 Unit Composition6.3.1.1Throwable Device6.3.1.2Reaching Device6.3.2 Units Required182
6.46.56.66.76.86.3.3 LocationFirst Aid EquipmentFirst Aid RoomEmergency TelephoneEmergency ExitSigns6.8.1 Location and Maintenance6.8.2 Content6.8.3 Additional Rules6.8.4 Warning Signs7.0Lighting, Electrical, Ventilation and Acoustical Requirements7.1Lighting7.1.1 Water Surface7.1.2 Underwater7.2Electrical7.3Ventilation7.3.1 Room Ventilation7.4Acoustical Control208.0Water Supply and Wastewater Disposal8.1Water Supply8.2Cross-Connection Control8.3Sanitary Wastes8.4Pool Waste Water8.5Backflow Prevention8.6Condensate8.7Heat Exchangers219.0Recirculation9.0.1 Components9.0.2 Recirculation Rate9.1Materials9.2Pipe Sizing9.3Drainage and Installation9.4Pipe and Valve Identification9.5Overflow Systems9.5.1 Gutters (Perimeter Overflow Systems)9.5.1.1Size and Shape9.5.1.2Outlets9.5.1.3Surge Capacity9.5.2 Skimmers9.5.2.1 Construction9.5.2.2 Number9.5.2.3 Location9.5.2.4 Flow Rate9.5.2.5 Control9.5.3 Balancing213
9.69.79.89.9Main Drain System9.6.1 Design and Location9.6.1.1 Multiple Drains9.6.1.2 Single Drain9.6.1.3 Antivortex Covers9.6.2 Spacing9.6.3 Antivortex Covers on Gratings9.6.4 PipingPumps and Strainers9.7.1 Strainers9.7.2 Pumping EquipmentFlow Measurement and Control9.8.1 Flow Measurement9.8.2 Flow RegulationInlets9.9.1 Number9.9.2 Location9.9.3 Type9.9.4 Testing10.0Filtration (General)10.1 Sand Type Filters10.1.1 Filter Rate10.1.2 Filter Media10.1.3 Accessories10.2 Diatomaceous Earth-Type Filters10.2.1 Filter Rate10.2.2 Precoating10.2.3 Body Feed Equipment10.2.4 Regenerative Type Filters10.2.4 Accessories10.3 Cartridge Type Filters10.3.1 Filter Rate10.3.2 Cleaning and Disinfection10.3.3 Accessories10.3.4 Spare Cartridges2611.0Disinfection and Chemical Application Equipment11.1 Chemical Feed Equipment11.1.1 Maintenance11.1.2 Intended Use11.1.3 Safeguards11.2 Disinfection11.2.1 Disinfectant Feeders11.2.2 Capacity11.2.3 Gas Chlorination11.2.3.1 New Installations11.2.3.2 Location274
11.311.2.3.3 Venting11.2.3.4 Lighting11.2.3.5 Construction11.2.3.6 Chlorine Cylinders11.2.3.7 Injection Location11.2.3.8 Backflow11.2.3.9 Safety Features11.2.3.10 Respiratory Protection Device11.2.3.11 Leak Detection11.2.3.12 Emergency Number11.2.3.13 pH Adjustment11.2.4 Hypochlorinators11.2.4.1 Feed11.2.4.2 Solution TanksTest Equipment11.3.1 Equipment Required11.3.1.1 Chlorine/Bromine Test Kit11.3.1.2 pH Test Kit11.3.1.3 Cyanuric Acid Test Kit11.3.1.4 Alkalinity and Hardness Test Kit12.0 Bathhouse12.1 General12.2 Design Criteria12.2.1 Bathhouse Routing12.2.2 Bathhouse Design12.2.3 Fixture Requirements12.2.3.1 Showers and Lavatories12.2.4 Suits and Towels12.2.5 Foot Baths12.2.6 Hose Bibs12.2.7 Ventilation12.2.8 Electrical Receptacles3013.0Miscellaneous13.1 Pool Cleaning System13.2 Manual13.3 Starting Blocks13.4 Sand Area Rinse Showers13.5 Spray lPhysical SeparationPatron LoadMaximum DepthsStairs, Ladders and Recessed TreadsDeck Widths5
er Temperature ControlsSpa DrainageEntrapment ProtectionSurface SkimmersRecirculation System InletsAir Induction SystemsDisinfectant FeedersRecirculation Flow RatesAgitation SystemsCaution Signs15.0Wading Pools15.1 General15.2 Recirculation15.2.1 Rate15.2.2 Separate System15.2.3 Surface Skimming15.2.4 Skimmer Equalizer Line15.2.5 Inlets15.3 Safety15.3.1 Barrier and Location15.3.2 Fence15.3.3 Warning Sign15.3.4 Depth Marking15.3.5 Steps or Ladders3416.0Wave Pools16.1 General16.2 Pools16.2.1 Depths16.2.2 Gutters16.2.3 Turnover16.3 Decks and Ladders16.3.1 Barriers16.3.2 Runout16.3.3 Access16.3.4 Ladders16.4 Waves16.4.1 Magnitude16.4.2 Emergency Shutoff16.5 Openings16.5.1 Inlet16.5.2 Openings to Wave Generating Equipment3517.0Zero-Depth Pools17.1 General17.2 Lifeguarding Equipment17.3 Surface Skimming366
17.4 Runout17.5 Recirculation Rate17.6 Bottom Inlets18.0 Pool Slides18.1 Slides18.2 Children's Activity Slides18.3 Drop Slides18.3.1 Standard Pool Slides18.3.2 Entry18.3.3 Handrails18.3.4 Landing Area18.3.5 Landing Area Designation18.3.6 Slide Terminus18.3.7 Exit Angle18.3.8 Water Depth18.3.9 Maximum Drop18.3.10 Pump Intake18.3.11 Safety and Supervision18.3.12 Sign18.4 Flume Water Slides18.4.1 General18.4.2 Flumes18.4.2.1 Position18.4.2.2 Clearances18.4.2.3 Elevation18.4.2.4 Design18.4.3 Plunge Pools18.4.3.1 Depths18.4.3.2 Plunge Area18.4.4 Flume Pumps18.4.4.1 Intakes18.4.4.2 Check Valves18.4.5 Walkways18.4.6 Pump Reservoir18.4.6.1 Turnover18.4.7 Caution Signs37Part 2 - Standards for Swimming Pool Operation401.040Water Quality Standards1.1Disinfection1.1.1 Chlorine1.1.2 Bromine1.1.3 Other Disinfectants1.1.4 Cyanuric Acid1.1.5 Special Purpose Pools1.2pH and Alkalinity7
1.31.41.51.61.71.2.1 pH1.2.2 AlkalinityClarityBacteriological Quality1.4.1 Sample Collection and Analysis1.4.2 Standards1.4.3 Additional StandardsAlgae ControlSuperchlorination or Superoxidation1.6.1 Chlorine Residual1.6.2 Pool Use1.6.3 Isocyanurates1.6.4 Other OxidizersTemperature2.0Routine Operations2.1Pool Cleaning2.2Toilet, Shower and Locker Facilities2.3Water Analyses2.4Mechanical System2.5Recirculation System2.5.1 Overflow Systems2.5.2 Main Drains2.5.3 Inlets2.5.4 Surge Tanks2.6Water Level2.7Other Equipment2.8Records2.9Chemicals2.10 Annual Facility Evaluation423.0Equipment Maintenance3.1Equipment Operation3.1.1 Instructions3.1.2 Continuous Operation3.2Recirculation Pumps3.3Filters3.3.1 Sand Filters3.3.1.1 Air Release3.3.1.2 Backwash3.3.1.3 Internal Components3.3.2 Diatomaceous Earth Filters3.3.2.1Precoat Amount3.3.2.2Precoat Operation3.3.2.3Body Feed3.3.2.4Backwash3.3.2.5Internal Components3.3.2.6Extra Supplies438
3.3.3 Cartridge Filters3.3.3.1Cleaning and Replacement3.3.3.2Extra Elements3.4 Strainers3.5 Valves3.6 Flow Meters3.7 Gauges3.8 Positive Displacement Feeders3.8.1 Inspection3.8.2 Intake3.8.3 Cleaning39Erosion3.9.1 Inspection3.9.2 Chemicals3.9.3 Cleaning3.10 Gas Chlorinators3.10.1 Servicing3.10.2 Gas Leak3.11 Pool Structure and Decks3.11.1 Cracks3.11.2 Painting3.12 Electrical Systems3.12.1 Electrician3.12.2 Lights4.0Patrons, Spectators, and Staff4.1Patrons4.1.1 Disease4.1.2 Showers4.1.3 Apparel4.2Patron Load Limit4.3Spectators4.3.1 Street Clothes4.3.2 Food and Drink4.4Staff4.4.1 Supervisor4.4.2 Lifeguards4.4.2.1 Number4.4.2.2 Certification4.4.2.3 Dress4.4.2.4 Attention4.4.3 Attendants4.4.3.1 Drop Slides4.4.3.2 Exemption4.4.3.3 Flume Water Slides4.4.4 First Aid4.4.5 Operator94546
5.0Swimming Pool Closure5.1Health or Safety Hazards5.1.1 Disinfectant Residual5.1.2 Water Clarity5.1.3 Treatment Equipment5.1.4 Electrical Safety5.1.5 Supervision5.1.6 Other Conditions5.2Closed Pool Security5.3Covers5.3.1 Cleaning5.3.2 Safety Cover5.3.3 Seasonal Closure486.0Safety Equipment6.1 Accident Prevention6.1.1 Decks6.1.2 Deck Equipment6.1.3 Depth Markings6.1.4 Entrances6.1.5 Glass Objects6.1.6 Horseplay6.2Safety Equipment6.2.1 Lifesaving Equipment6.2.2 First Aid Equipment6.2.3 Life Lines6.2.4 Breathing Apparatus6.3Starting Blocks6.4Emergency Plan4810
The Great Lakes-Upper Mississippi River Board of Public Health and Environmental Managers(formerly Board of State Sanitary Engineers) created a Standards Committee on SwimmingPools and Bathing Beaches consisting of one associate from each state represented on the Board.The Committee was assigned the responsibility of developing physical, safety, chemical andbacteriological standards for swimming pools.The standards are intended to serve as a guide for the design of public swimming pools; toencourage submission of plans for proposed public swimming pools or their improvements; andto establish, as far as practicable, uniformity of practice among the several states. Becausestatutory requirements and legal authority pertaining to public swimming pools are not uniformamong the states, and as conditions and administration procedures and policies also differ, theuse of these Standards must be adjusted to these variations.The terms "shall" and "must" are used where practice is sufficiently standardized to permitspecific delineation of requirements, or where safeguarding of the public health and safetyjustifies such definite action. Other terms, such as "should," "recommended," and "preferred,"indicate desirable procedures or methods, with deviations subject to individual consideration.The Committee was also given the charge to develop an operations manual on swimming pools.The Operation Section of the Standards is intended to serve as a guide to the operation of publicswimming pools; to supplement the recommended standards of design; and to establish, as far aspracticable, uniformity of practice among the several states. The use of these operationalstandards also must be adjusted for the differing statutory requirements, administrativeprocedures and policies of the various states.11
PART 1. STANDARDS FOR SWIMMING POOL DESIGN1.0 DEFINITION AND SPECIAL POOL FEATURES OR USES1.1 DEFINITION - The term "public swimming pool" as used in these standards shallmean any artificial basin of water constructed, installed, modified or improvedfor the purpose of swimming, wading, diving, recreation or instruction, andincludes, but is not limited to, pools serving communities, subdivisions,apartment complexes, condominiums, clubs, camps, schools, institutions, parks,manufactured home parks, hotels, motels, recreational areas and water parks.These standards are not intended for application to private single-familyresidence pools which are used strictly for recreational purposes by theoccupants and their guests.1.2 SPECIAL POOL FEATURES OR USES - Standards for unique features of spas,wave pools, zero-depth pools and water slides are provided in separate sections.Any pools used for other special purposes, such as therapy or competition, orthose used by physically or mentally handicapped persons, require additionaldesign consideration and should be handled on an individual basis.Design features that are not specifically covered by these standards shall bepermitted only where it is demonstrated that adequate safety and water qualitycan be maintained, based on current technology and the best informationavailable at the time. Where such design features may affect safety of users,they should be allowed only where continuous direct supervision is provided.Fountains, sprays, or similar features shall be permitted only in water depths notexceeding 2 feet (0.6 m). Such features shall be of a nonclimbable design, unlessspecifically manufactured and marketed as a climbing structure.2.0 SUBMISSION OF PLANS2.1 GENERAL2.1.1 Preliminary Plans - Preliminary plans, specifications, and the architect's orengineer's basis of design report for a public swimming pool should besubmitted for review prior to preparation of construction documents.2.1.2 Final Plans - All basis of design reports and construction documents forformal approval of a public swimming pool shall be submitted at least 30days prior to the date on which action by the approving authority isdesired.2.1.3 Approval Required - No approval of a public swimming pool forconstruction shall be issued and no construction begun until final,complete, detailed plans and specifications have been submitted to thereviewing authority and found to be satisfactory.12
2.1.4 Content - Plans, specifications and reports submitted for formal approvalof a public swimming pool must be an accurate record of the proposedconstruction and contain sufficient information to demonstrate to thereviewing authority that the proposed public swimming pool, ormodifications thereof, will meet the standards contained herein and shallinclude, at a minimum, the documentation and information listed in 2.2through 2.4.2 2 BASIS OF DESIGN REPORT2.2.1 Size - Swimming pool perimeter, area and volume.2.2.2 Recirculation - Flow rate, turnover and filtration rate.2.2.3 Use - Anticipated swimmer load (maximum and average).2.2.4 Water Supply - Source, quality, quantity available and characteristics ofthe water supply.2.2.5 Equipment - Detailed description of filtration and recirculation equipment.2.2.6 Calculations - Hydraulic computations, including head loss in all pipingand recirculation equipment.2.2.7 Pump Sizing - Pump curves showing that the proposed recirculation pumpwill adequately handle proposed flows.2.2.8 Waste Water Disposal - Type and capacity of the waste water disposalsystem.2.3PLANS AND SPECIFICATIONS2.3.1 General Layout Plan2.3.1.1 Location and Owner - Name and address of the proposed ormodified public swimming pool facility, and the name, addressand phone number of the owner.2.3.1.2 Scale and Wind Direction - Scale, northpoint and direction ofprevailing wind.2.3.1.3 Designer Certification - Name, date, address, phone number,professional seal and signature of the designing engineer orarchitect.2.3.1.4 Plot Plan - A plot plan of the property to be used, indicating thetopography, grade elevations, arrangement and location of presentand proposed structures, location of site utilities and location ofthe proposed swimming pool, pool enclosure and deck.13
2.3.2 Detailed Plans - All detailed plans for a public swimming pool shall besubmitted on blueline or whiteline prints and shall be drawn to a suitablescale. The detailed plans for facilities shall show:2.3.2.1 Construction Details - Complete construction details, includingdimensions, elevations and appropriate cross sections for theswimming pool, pool deck and pool enclosure.2.3.2.2 Recirculation System - Schematic diagrams and plan andelevation views of the pool water treatment and recirculationsystems, pool equipment room, and pool and equipment roomventilation.2.3.2.3 Piping - Size and location of all piping, including elevations.2.3.3 Specifications - Complete, detailed specifications for the construction ofthe swimming pool, bathhouse, recirculation system, filtration system,disinfection equipment and all other appurtenances shall accompany theplans.2.4 CERTIFICATION - After the plans and specifications are approved and thepublic swimming pool is modified or constructed, the design engineer, architect,or other designated engineer or architect, shall certify to the approving authoritythat the pool and all appurtenances have been constructed in accordance withapproved plans and specifications.3.0 PATRON LOADING3.1 DESIGNATION OF AREAS - For purposes of computing patron load, thoseportions of the swimming pool 5 feet (1.5 m) or less in depth shall be designatedthe "shallow area." Those portions of the swimming pool over 5 feet (1.5 m) indepth shall be designated the "deep area."3.2 AREA LOADING3.2.1 Shallow Area - Fifteen square feet (1.4 m ) of pool water surface areashall be provided for each patron.3.2.2 Deep Area - Twenty-five square feet (2.3 m2) of pool water surface areashall be provided for each patron.3.2.3 Diving or Slide Area - Where a separate designated diving or slide area isprovided, and other swimmers are not allowed in this area, it may beexcluded from the surface area used for computing patron load; however,ten patrons shall be included for each board, platform or slide.3.2.4 Additional Area Allowance - Additional allowance will be made on thebasis of one additional patron per each 50 square feet (4.6 m2) of pooldeck in excess of the minimum area of deck required, and one additionalpatron per each 100 square feet (9.3 m2) of picnic and play area within theenclosure14
4.0 CONSTRUCTION MATERIAL4.1 MATERIALS - Swimming pools shall be constructed of materials which are inert,stable, non-toxic, watertight and enduring. Sand or earth bottoms are notpermitted.4.2 CORNERS - All corners formed by intersection of walls and floor shall berounded with at least a 1-inch (2.5 cm) radius.4.3 FINISH - Bottom and sides must be white or a light color, with a smooth andeasily cleanable surface. The finish surface of the bottom in shallow areas (5 feet[1.5 m] or less in depth) shall be slip-resistant.5.0 DESIGN, DETAIL AND STRUCTURAL STABILITY - All swimming pools shall bedesigned and constructed to withstand all anticipated loading for both full and emptyconditions. A hydrostatic relief valve and/or a suitable underdrain system shall be providedfor in-ground pools. The designing architect or engineer shall be responsible for ensuringthe stability of the pool design for both full and empty conditions.5.1 SHAPE - The shape of any swimming pool shall be such that the circulation ofpool water and control of swimmers' safety are not impaired. There shall be nounderwater or overhead projections or obstructions which would endanger patronsafety or interfere with proper pool operation.5.2 SHALLOW END - The depth of water at the shallow end shall be at least 3 feet(0.9 m), but not more than 3 feet 6 inches (1.1 m), except for special-purposepools.5.3 BOTTOM SLOPE - The bottom of the pool shall slope toward the main drain.Where the water depth is less than 5 feet (1.5 m), the bottom slope shall notexceed 1 foot vertical in 12 feet horizontal (1:12). Where the water depth exceeds5 feet (1.5 m), the bottom slope shall not exceed 1 foot vertical in 3 feet horizontal(1:3).5.4 AREA MARKED - The boundary line between the shallow and deep areas shallbe marked by a line of contrasting color at least 4 inches (10 cm) wide on thefloor and walls of the pool, and by a safety rope and floats equipped with floatkeepers. Safety rope anchors should be recessed.5.5 POOL WALLS - Walls of a swimming pool shall be either:a) vertical for water depths of at least 6 feet (1.8 m), orb) vertical for a distance of at least 3 feet (0.9 m) below the water level, belowwhich the wall may be curved to the bottom with a radius not greater than thedifference between the depth at that point and 3 feet (0.9 m), provided that thevertical is interpreted to permit slopes not greater than 1 foot horizontally foreach 5 feet of depth of sidewall (11 degrees from vertical).5.5.1 Ledges - Ledges shall not extend into the pool unless they are essential forsupport of the upper wall construction.5.5.2 Pools Without Gutters Bullnosed coping not more than 2 inches (5.1 cm)thick, or other handgrip adjacent to the pool wall shall be provided. The15
handgrip shall not be more than 9 inches (23 cm) above the minimumskimmer operating level. When the handgrip is formed by the pool deck,it shall slope away from the pool with a 1-inch drop in a 1-foot distance(1:12).5.6 DIVING AREAS - The minimum dimensions of the swimming pool andappurtenances in the diving area shall conform to Table 1, page 8. (Note: Thesediving area dimensions do not meet the requirements of NCAA, U.S. Diving,FINA, NF of SHSA, or AAU. Where competitive diving or competitive-typediving boards are used, compliance with NCAA, U.S. Diving, FINA, NF ofSHSA, or AAU requirements is recommended.) Dimensions of pools used onlyfor diving shall be in accordance with the standards of the International AmateurSwimming and Diving Federation (FINA).5.6.1 Head Room - There shall be a completely unobstructed clear distance of16 feet (4.9 m) above the diving board measured from the center of thefront end of the board. This area shall extend at least 8 feet (2.4 m)behind, 8 feet (2.4 m) to each side, and 16 feet (4.9 m) ahead of themeasuring point.5.6.2 Diving Boards and Platforms - Diving boards and platforms in excess of 3meters (9.8 ft.) in height are prohibited except where special designconsiderations and control of use are provided.5.6.3 Steps and Guard Rails for Diving Boards - Supports, platforms and stepsfor diving boards shall be designed and constructed to safely carry themaximum anticipated loads. Steps shall be of corrosion-resistant material,easily cleanable and of non-slip design. Handrails shall be provided at allsteps and ladders leading to diving boards more than 1 meter (3.3 ft.)above the water. Platforms and diving boards which are more than 1meter (3.3 ft.) high shall be protected with guard rails at least 36 inches(91 cm) high, extending at least to the edge of the water. Boards orplatforms 3 meters (9.8 ft.) or higher, when permitted, shall have aneffective side barrier.5.7 LADDERS, RECESSED STEPS AND STAIRS5.7.1 Location - Recessed steps, ladders, or stairs shall be provided at theshallow end. Ladders or recessed steps shall be provided at the deep end.If the pool is over 30 feet (9.1 m) wide, such steps, ladders, or stairs shallbe installed on each side.5.7.2 Ladders - Pool ladders shall be corrosion-resistant and shall be equippedwith slip-resistant treads. All ladders shall be so designed as to provide ahandhold. There shall be a clearance of not more than 6 inches (15 cm)nor less than 3 inches (7.6 cm) between any ladder and pool wall. Treadsshall be no more than 12 inches (30 cm) apart.16
5.7.3 Recessed Steps - Recessed steps shall be readily cleanable, slip-resistant,and shall be arranged to drain into the pool. Recessed steps shall have aminimum tread of 5 inches (13 cm) and a minimum width of 14 inches(36 cm). Steps shall be no more than 12 inches (30 cm) apart.5.7.4 Handrails - Where recessed steps or ladders are provided, there shall be ahandrail at the top of each side thereof, extending over the coping or edgeof the deck.5.7.5 Stairs and Stair Handrails - Where stairs are provided, they shall belocated diagonally in a corner of the pool or be recessed. Handrails shallbe provided at stairs such that all stair areas are within reach of a handrail.Stairs shall have slip-resistant finish, a minimum tread of 12 inches(30 cm), and a maximum rise of 10 inches (25 cm).5.8 DECKS - An unobstructed deck at least 5 feet (1.5 m) wide shall entirelysurround the pool. Infringements or variations are allowed only whenspecifically permitted by the approving authority. The deck shall be of a uniform,easily cleaned, impervious material with a slip-resistant finish. Wood decks areexpressly prohibited within 5 feet (1.5 m) of the pool. The deck shall be protectedfrom surface runoff.5.8.1 Slope - The deck shall be sloped away from the pool, and shall be slopedto provide positive drainage of all deck areas.5.8.2 Drainage - Deck drains, when used, shall be no more than 25 feet (7.6 m)apart, and no single drain shall serve more than 400 square feet (37 m2) ofarea. There shall be no direct connection between the pool deck drainsand the sewer or plumbing drainage systems. They shall not drain to thepool gutter or recirculations systems.5.8.3 Roll-Out Gutters - If the pool is equipped with roll-out, deck-level gutters,not more than 5 feet (1.5 m) of deck shall be sloped toward the gutters.5.8.4 Carpeting - Carpeting shall not be permitted on pool decks unless specialdesign considerations are provided and permitted by the approvingauthority.5.8.5 Hose Bibs - Hose bibs with appropriate backflow preventers shall beprovided to facilitate cleaning the deck areas.5.8.6 Spectator Area - There shall be an effective separation between spectatorareas and swimmer areas.5.8.7 Pool Concessions - Where concessions are provided, an area or areasseparate from the pool deck shall be designated for serving and consumingfood or drink.5.9 FENCING - The pool area must be completely surrounded by an effective barriernot less than 4 feet (1.2 m) high. Any special-purpose areas inside the barriermust be fenced or constructed to control traffic. These areas shall be designed sothey will not drain onto the deck. Any entrance to the pool area shall be provided17
with a self-closing and latching gate/door capable of being locked. Fencing shallhave 4-inch maximum openings, and shall be of a not easily climbable design.6.0 SAFETY, MARKING AND SIGN REQUIREMENTS6.1 DEPTH MARKINGS6.1.1 Location - The depth of water shall be plainly marked at or above thewater surface on the vertical pool wall and on the edge of the deck atpoints of change in bottom slope, and spaced at not more than 25-foot(7.6-m) intervals measured peripherally. Markings shall be on both sidesand ends of the pool. Where depth markings cannot be placed on thevertical walls above the water level, other means shall be used so that themarkings will be plainly visible to persons in the pool6.1.2 Design - Markings shall be indicated in feet and inches and may also beindicated in m. The depth markings shall include the units, i.e., “FEET,"or "FT.," "INCHES" or "IN.," and "METERS." Depth markings (depthsin numerals and units in letters) shall be of 4 inches (10 cm) minimumheight and in color contrasting with the background.6.2 LIFEGUARD CHAIRS6.2.1 Number - A lifeguard chair shall be provided for each 2,000 square feet ofwater surface area.Water Surface Areain Square Feet (m2)Minimum Number of ChairsLess than 2,000 ( 186)02,000 to 3,999 (187-372)14,000 to 5,999 (373-557)26,000 to 7,999 (558-743)36.2.2 Location and Design - Lifeguard chairs shall be placed at waterside, inlocations which will minimize the effects of glare on the water. Locationsshall give complete coverage of the pool . Stands should be 5 to 6 feet(1.5 to 1.8 m) above the deck and should have swivel chairs. Portablechairs shall permit anchoring to the deck.6.3 LIFESAVING EQUIPMENT6.3.1 Unit Composition One unit of lifesaving equipment shall consist of thefollowing:6.3.1.1 Throwable Device - A U.S. Coast Guard-approved ring, 18 inches(46 cm) in diameter, or a throwing buoy, fitted with a ¼-inch (6mm) diameter line with a length of 1.5 times the maximum widthof the pool, or 50 feet (15 m), whichever is less.18
6.3.1.2 Reaching Device - A life pole or a shepherd's crook-type of pole,with blunted ends and a minimum length of 12 feet (3.7 m).6.3.2 Units Required - One unit of lifesaving equipment shall be provided foreach 2,000 square feet (186 m2) of water surface area or major fractionthereof. A minimum of one unit shall be provided.6.3.3 Location - Lifesaving equipment shall be mounted in conspicuous places,distributed around the swimming pool deck. Whenever lifeguard chairsare provided, each chair shall be equipped with one unit of lifesavingequipment.6.4 FIRST AID EQUIPMENT - Every swimming pool shall be equipped with a longspineboard with ties and a collar, and with a first aid kit which contains all of thefollowing materials:two units - 1-inch (2.5 cm) adhesive compresstwo units - 2-inch (5.1 cm) bandage compress two units - 3-inch (7.6 cm)bandage compress two units - 4-inch (10 cm) bandage compressone unit - 3-inch by 3-inch (7.6 cm by 7.6 cm) plain gauze padtwo units - gauze roller bandageone unit - eye dressing packetfour units - plain absorbent gauze, ½ square yard (0.42 m2)three units - plain absorbent gauze, 24 inches (61 cm) by 72 inches (180 cm)four units - triangular bandages, 40 inches (101.6 cm/1.Om)one unit - bandage scissors, tweezerstwo units - disposable surgical glovesone unit - CPR face masktwo units - protective face shield6.5 FIRST AID ROOM - A swimming pool with a water surface area in excess of4,000 square feet (370 m2) shall have a readily accessible room or area designatedand equipped for emergency care. The room or area shall have a cot, sink andtelephone.6.6 EMERGENCY TELEPHONE - Facilities which do not have a first aid roomshould have a telephone in or immediately adjacent to the pool area. Theemergency number shall be posted at each pool area phone.6.7 EMERGENCY EXIT - An emergency exit from the pool area shall be provided.6.8 SIGNS6.8.1 LOCATION AND MAINTENANCE - All pool use rules shall be legiblystated on a sign, and posted in at least one conspicuous location within thepool area. They should also be posted within the bathhouse.19
6.8.2 CONTENT - The posted rules shall include: Persons with infections not permitted. Do not bring food, drink, gum or tobacco or tobacco products into thepool enclosure. Shower before entering and after use of toilet facilities. No running or rough play. No diving, or no diving except in designated diving areas. No containers made of glass or shatterable plastic. Persons with a disease which can be transmitted through pool use shallnot use the pool.6.8.3 ADDITIONAL RULES - Whenever the regulatory authority determinesthat additional rules are needed to protect the health and safety of patrons,the
Part 1 - Standards for Swimming Pool Design 12 1.0 Definition and Special Pool Features or Uses 12 1.1 Definition 1.2 Standard Pool Features or Uses 2.0 Submission of Plans 12 2.1 General . 9.2 Pipe Sizing 9.3 Drainage and Installation 9.4 Pipe and Valve Identification 9.5 Overfl
