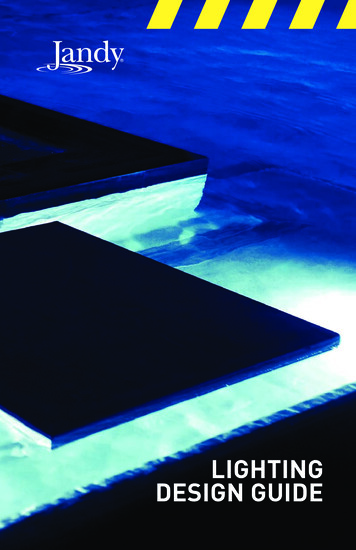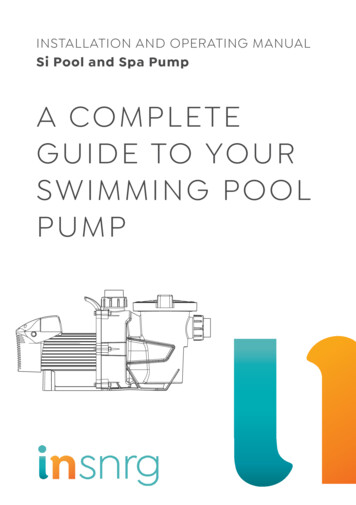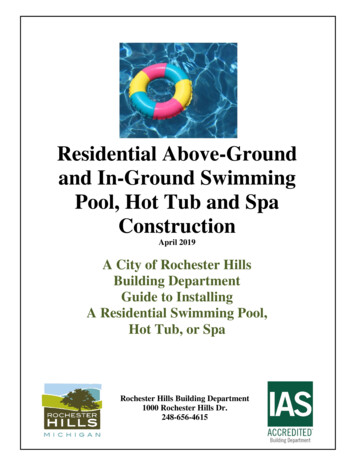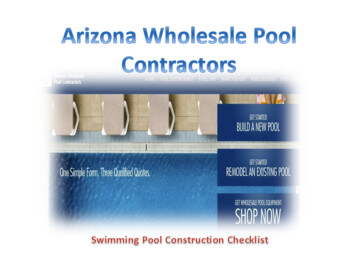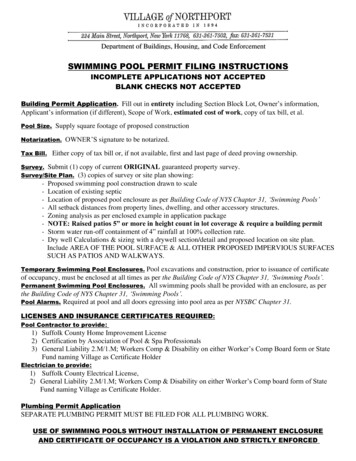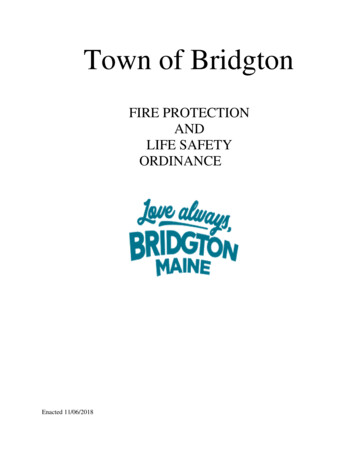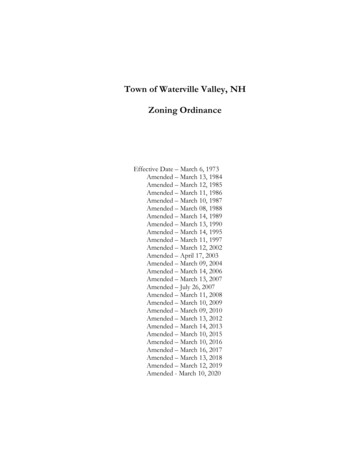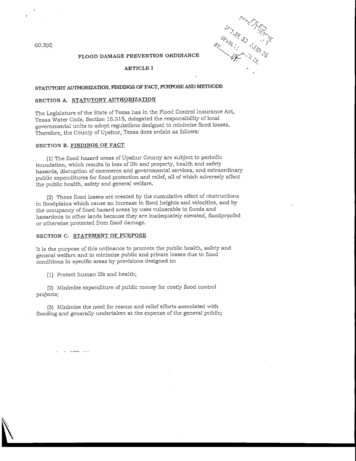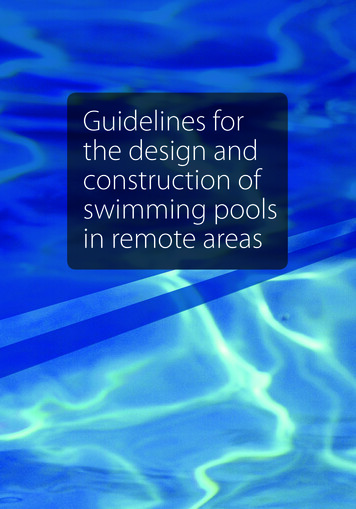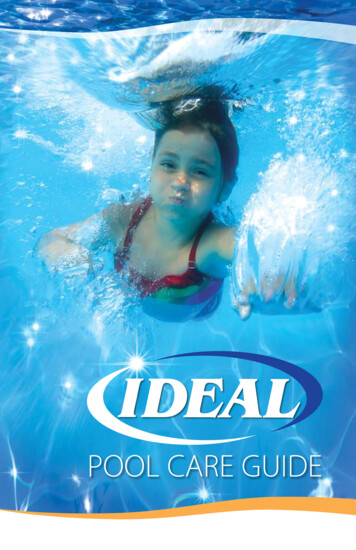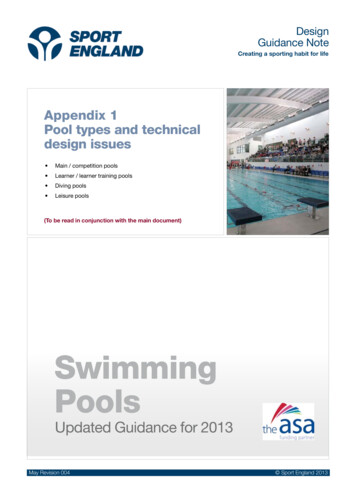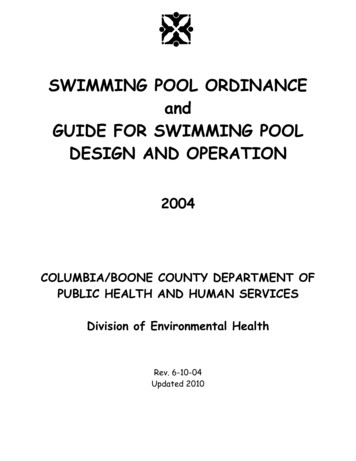
Transcription
SWIMMING POOL ORDINANCEandGUIDE FOR SWIMMING POOLDESIGN AND OPERATION2004COLUMBIA/BOONE COUNTY DEPARTMENT OFPUBLIC HEALTH AND HUMAN SERVICESDivision of Environmental HealthRev. 6-10-04Updated 2010
PART 1.1.0DESIGN STANDARDS FOR CLASS A, B, C, E AND F SWIMMING POOLSDEFINITIONS1.0.1SWIMMING POOL - Any artificial basin of water which has been wholly designed,modified, improved, constructed or installed solely for the purpose of swimming,wading or immersion.1.0.2CLASS A SWIMMING POOL - A swimming pool operated by the city or any othergovernmental agency.1.0.3CLASS B SWIMMING POOL - A swimming pool operated by a hotel, motel,community association, apartment complex or similar entity which serves merely as anadditional service for patrons or residents and which is not otherwise classified as aClass C swimming pool.1.0.4CLASS C SWIMMING POOL - A swimming pool that is maintained by a commercialestablishment for which memberships or admissions are sold.1.0.5CLASS D SWIMMING POOL - A private residential swimming pool or spa.1.0.6CLASS E SWIMMING POOL - A non-residential spa.1.0.7CLASS F SWIMMING POOL - A special purpose pool that has a special use or designsuch as a wave pool, wading pool, zero-depth entry pool or a pool with a water slide.1.1NON CONFORMING SWIMMING POOLS1.1.1 APPLICABILITY OF GUIDE - Except where otherwise provided, swimming poolsconstructed before June 1, 1998 shall not be required to comply with the designstandards of this part if the swimming pool complies with the design standards of thecity ordinances, rules and regulations in effect when the pool was constructed.1.2CONFLICTING PROVISIONS1.2.1 CONFLICTING PROVISIONS - Where any provisions of this Guide is in conflict withother provisions of this Guide or provisions of any other ordinance, whichever provisionis more restrictive or imposes a higher standard shall control.2.0SUBMISSION OF PLANS2.1GENERAL2.1.1Preliminary plans- Preliminary plans, specifications, and the architects’ orengineer’s basis of design report for Class A, B, C, E and F swimming pools2
should be submitted to the Health Department for review prior to preparation ofconstruction documents. Pools larger than 2,500 square feet or wider than 35feet are required to be designed by a registered engineer.2.22.1.2Final Plans - All basis of design reports and construction documents for formalapproval of a Class A, B, C, E and F swimming pool shall be submitted at least30 days prior to the date on which action by the Health Department is desired.2.1.3Approval Required - No approval of a swimming pool for construction shall beissued and no construction begun until final, complete, detailed plans andspecifications have been submitted to the Health Department and found to besatisfactory.2.1.4Content - Plans, specifications and reports submitted for formal approval of aswimming pool must be an accurate record of the proposed construction andcontain sufficient information to demonstrate to the reviewing authority that theproposed public swimming pool, or modifications thereof, will meet thestandards contained herein and shall include, at a minimum, the documentationand information listed in sections 2.2 through 2.4. Engineering summariesprovided by the health department must be completed and submitted for review.BASIS OF DESIGN REPORT2.2.1Size - The size of the swimming pool shall be indicated on the pool engineeringsummary and on the blue print diagram. The size of the perimeter, area andvolume of water shall be included in these measurements.2.2.2Recirculation - Flow rate, turnover, and filtration rate shall be included in theengineering summary sheets.2.2.3Use - The anticipated swimmer load, including the maximum and the average,shall be enclosed in the set of plans that are submitted to the Health Department.2.2.4Water Supply - All project plans that are submitted to the health departmentshall include the source, quality, and the quantity of water that is available foruse.2.2.5Equipment - A detailed description of filtration and recirculation equipmentshall be included with the plan submission.2.2.6Calculations - Hydraulic computations, including head loss in all piping andrecirculation equipment should be indicated in the submitted set of plans.2.2.7Pump Sizing - Plans that are submitted should include a “pump curve diagram”3
to show the proposed recirculation pump will adequately handle the proposedflows.2.2.82.3Waste Water Disposal - Each project shall indicate the type and capacity of thewaste water disposal system.PLANS AND SPECIFICATIONS2.3.1General Layout Plan2.3.1.1 Location and Owner - Name and address of the proposed or modifiedswimming pool facility, and the name, address and phone number of theowner.2.3.1.2 Scale and Wind Direction - Scale, and north point and direction ofprevailing wind.2.3.1.3 Designer Certification - Name, date, address, phone number, professionalseal and signature of the designing engineer or architect, if applicable(see 2.11).2.3.1.4 Plot Plan - A plot plan of the property to be used, indicating thetopography, grade, elevations, arrangement and location of present andproposed structures, location of site utilities and location of the proposedswimming pool, pool enclosure and deck.2.3.2Detailed Plans - All detailed plans for all Class A, B, C, E and F swimmingpools shall be submitted on blueline or white line prints and shall be drawn to asuitable scale. The detailed plans for facilities shall show:2.3.2.1 Construction Details - Complete construction details, includingdimensions, elevations, and appropriate cross sections for the swimmingpool, pool deck and pool enclosure.2.3.2.2 Recirculation System - Schematic diagrams and plan and elevation viewsof the pool water treatment and recirculation systems, pool equipmentroom, and pool and equipment room ventilation.2.3.2.3 Piping - Size and location of all piping, including elevations.2.3.3Specifications - Complete, detailed specifications for the construction of theswimming pool, bathhouse, recirculation system, filtration system, disinfectionequipment and all other appurtenances shall accompany the plans.4
3.04.05.0PATRON LOADING FOR A, B, and C, POOLS3.1DESIGNATION OF AREAS - For purposes of computing patron load, those portions ofthe swimming pool 5 feet (1.5 m) or less in depth shall be designated the “shallowarea.” Those portions of the swimming pool over 5 feet (1.5 m) in depth shall bedesignated the “deep area.”3.2AREA LOADING3.2.1Shallow Area -Ten square feet of pool water surface area shall be provided foreach patron.3.2.2Deep Area - Twenty-five square feet of pool water surface area shall beprovided for each patron.3.2.3Diving or Slide Area - Where a separate designated diving or slide area isprovided, and other swimmers are not allowed in this area, it may be excludedfrom the surface area used for computing patron load; however, ten patrons shallbe included for each board, platform or slide.3.2.4Additional Area Allowance - Additional allowance will be made on the basis ofone additional patron per each 50 square feet of pool deck in excess of theminimum area of deck required, and one additional patron per each 100 squarefeet of picnic and play area with the enclosure.CONSTRUCTION MATERIAL4.1MATERIALS - Swimming pools shall be constructed of materials which are inert,stable, non-toxic, watertight and enduring. Sand or earth bottoms are not permitted.4.2CORNERS - All corners formed by intersection of walls and floor shall berounded with at least a 1-inch radius.4.3FINISH - Bottom and sides must be a white or a light color, with a smooth and easilycleanable surface. The finish surface of the bottom in shallow areas shall be slipresistant.DESIGN, DETAIL AND STRUCTURAL STABILITY - All Class A, B, and C swimmingpools shall be designed and constructed to withstand all anticipated loading for both full andempty conditions. A hydrostatic relief valve and/or a suitable under drain system shall beprovided for in-ground pools. The designing architect or engineer shall be responsible for5
ensuring the stability of the pool design for both full and empty conditions.5.1SHAPE - The shape of any swimming pool shall be such that the circulation of poolwater and control of swimmers’ safety are not impaired. There shall be no underwateror overhead projections or obstructions which would endanger patron safety or interferewith proper pool operation.5.2SHALLOW END - The depth of water at the shallow end shall be at least 3 feet, but notmore than 3 feet 6 inches, except for special -purpose pools. Pools existing prior toSeptember 1, 1999 shall be grand fathered.5.3BOTTOM SLOPE - The bottom of the pool shall slope toward the main drain. Wherethe water depth is less than 5 feet, the bottom slope shall not exceed 1 foot vertical in 12feet horizontal (1:12). Where the water depth exceeds 5 feet, the bottom slope shall notexceed 1 foot vertical in 3 feet horizontal (1:3).5.4AREA MARKED - The boundary line between the shallow and deep areas shall bemarked by a line of contrasting color at least 4 inches wide on the floor and walls of thepool, and by a safety rope and floats equipped with float keepers. Safety rope anchorsshould be recessed. Safety boundary ropes may be removed for lap swimming duringtime that is restricted to lap swimming only.5.5POOL WALLS - Walls of a swimming pool shall be either: a) vertical for waterdepths of at least 6 feet, or b) vertical for a distance of at least 3 feet below thewater level, below which the wall may be curved to the bottom with a radius notgreater than the difference between the depth at that point and 3 feet, provided thatthe vertical is interpreted to permit slopes not greater than 1 foot horizontally foreach 5 feet of depth of sidewall (11 degrees from vertical).5.65.5.1Ledges - Ledges shall not extend into the pool unless they are essential forsupport of the upper wall construction.5.5.2Pools Without Gutters - Bullnose coping not more than 2 inches thick, or otherhandgrip adjacent to the pool wall shall be provided. The handgrip shall not bemore than 9 inches above the minimum skimmer operating level. When thehandgrip is formed by the pool deck, it shall slope away from the pool with a 1inch drop in a 1-foot distance (1:12).DIVING AREAS - The minimum dimensions of the swimming pool shall meet therequirements of the NCAA, U.S. Diving, FINA, NF of SHSA, or AAU. Wherecompetitive diving or competitive - type diving boards are used, compliance withNCAA, U.S. Diving, FINA, NF of SHSA, or AAU requirements is recommended.5.6.1Head room - There shall be a completely unobstructed clear distance of 16 feet6
above the diving board measured from the center to the front end of the board.This area shall extend at least 8 feet behind, 8 feet to each side, and 16 feetahead of the measuring point.5.6.2Diving Boards and Platforms - Diving boards and platforms in excess of 3meters (9.8 ft.) in height are prohibited except where special designconsiderations and control of use are provided.5.6.3Steps and Guard Rails for Diving Boards - Supports, platforms, and steps fordiving boards shall be designed and constructed to safely carry the maximumanticipated loads. Steps shall be of corrosion-resistant material, easily cleanableand of non-slip design. Handrails shall be provided at all steps and laddersleading to diving boards more than 1 meter (3.3 ft.) above the water. Platformsand diving boards which are more than 1 meter (3.3 ft.) high shall be protectedwith guardrails at least 36 inches high, extending at least to the edge of thewater. Boards or platforms 3 meters (9.87 ft.) or higher, when permitted, shallhave an effective side barrier.7
5.75.8LADDERS, RECESSED STEPS AND STAIRS5.7.1Location - Recessed steps, ladders, or stairs shall be provided at the shallow end.Ladders or recessed steps shall be provided at the deep end. If the pool is over30 feet wide, such steps, ladders, or stairs shall be installed on each side.5.7.2Ladders - Pool ladders shall be corrosion-resistant and shall be equipped withslip resistant treads. All ladders shall be so designed as to provide a handhold.There shall be a clearance of not more than 6 inches nor less than 3 inchesbetween any ladder and pool wall. Treads shall be no more than 12 inches apart.5.7.3Recessed Steps - Recessed steps shall be readily cleanable, slip-resistant, andshall be arranged to drain into the pool. Recessed steps shall have a minimumtread of 5 inches and a minimum width of 14 inches. Steps shall be no morethan 12 inches apart.5.7.4Handrails - Where recessed steps or ladders are provided, there shall be ahandrail at the top of each side thereof, extending over the coping or edge of thedeck.5.7.5Stairs and Stair Handrails - Where stairs are provided, they shall be locateddiagonally in a corner of the pool or be recessed. Handrails shall be provided atstairs such that all stair areas are within reach of a handrail. Stairs shall haveslip-resistant finish, a minimum tread of 12 inches, and a maximum rise of 10inches.DECKS - An unobstructed deck at least 5 feet wide shall entirely surround the pool. Thedeck shall be of a uniform, easily cleanable, impervious material with a slip-resistantfinish. The deck shall be protected from surface runoff. Infringements or variationsare allowed only when specifically permitted by the health department.5.8.1Slope - The deck shall be sloped away from the pool, and shall be sloped toprovide positive drainage of all deck areas.5.8.2Drainage - Deck drains, when used, shall be no more than 25 feet apart, and nosingle drain shall serve more than 500 square feet of area. There shall be nodirect connection between the pool deck drains and the sewer or plumbingdrainage systems. They shall not drain to the pool gutter or recirculationsystems.5.8.3Roll-Out Gutters - If the pool is equipped with roll out, deck-level gutters, notmore than 5 feet of deck shall be sloped toward the gutters.5.8.4Carpeting - Carpeting shal
5.0 DESIGN, DETAIL AND STRUCTURAL STABILITY - All Class A, B, and C swimming pools shall be designed and constructed to withstand all anticipated loading for both full and empty conditions. A hydrostatic relief valve and/or a suitable under drain system shall be provided for in-ground pools. The designing architect or engineer shall be responsible for . 6 ensuring the stability of the pool .
