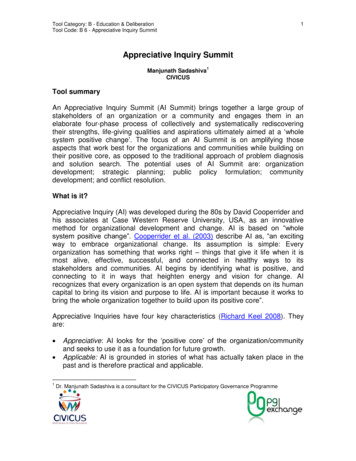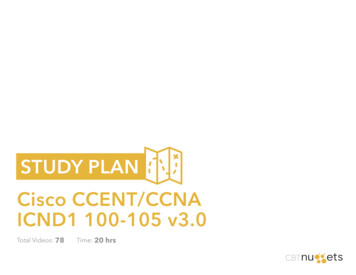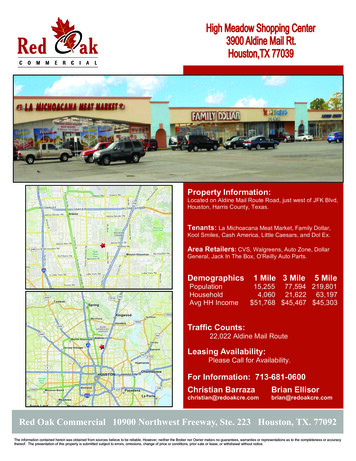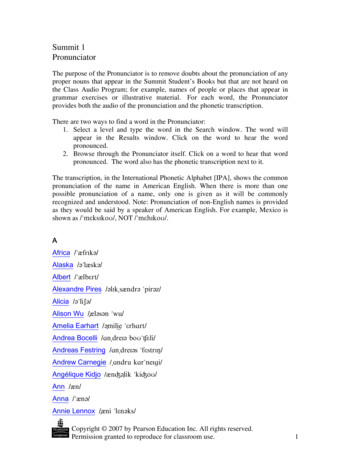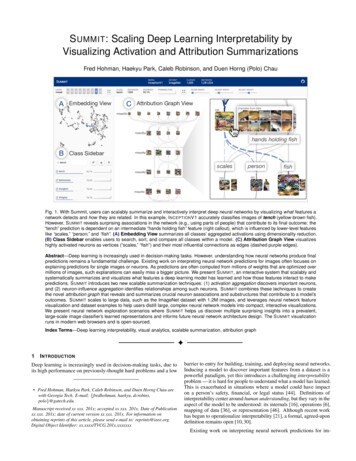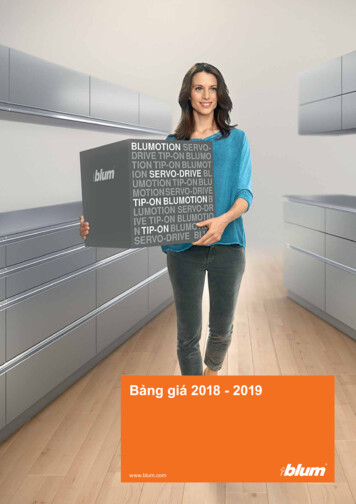
Transcription
EstimatingTodayApril 2017THE MILE HIGH SUMMITThe Art and Science of EstimatingDenver, Colorado July 12- July 15, 2017ET 2017Page 1
President’s MessageMarcene N. Taylor, CPEASPE National Presidentmtaylor@mticost.comI am so excited about this year’s A Mile High Summit inDenver. The plans for the Summit embody our Core Values.We care passionately about.Education: Educating and mentoring the next generation of professional estimators.Professionalism: Promoting professional estimating as a lifelong pursuit of excellence andcredibility.Fellowship: Developing a network of industry leaders and peers to which belonging isworthwhile.In years past, the focus of our Annual Meeting and Estimating Summit was on the internal Societybusiness. This is the first year under our new bylaws and our attention can be spent truly dedicated tothe Core Values.The theme of this year’s Summit is the Art and Science of Estimating. This theme recognizes that beingan estimator requires not just technical skills, such as knowledge of software trends and estimateanalysis, but also personal skills such as team building and presentations. The educational lineup atthis year’s Summit is top notch. Not only will you earn Professional Development Units toward yourCPE renewal, but you will also be taught relevant skills that will help you individually in your work as aprofessional estimator.In addition to the educational offerings, the Summit is our opportunity to renew relationships anddevelop new ones with our peers throughout the country. This year’s Summit has been professionallyplanned to provide opportunities for fellowship with sponsors and other estimators. We are alsoexcited about the opportunity to spend some time away from the host hotel in the City of Denver.I encourage you to look at the agenda for the Summit and seriously consider attending this year. It willbe valuable to you as an individual for professional development. This is our first year of the newSummit and just the beginning of what we are planning to offer in upcoming years. I believe that wewill sell out the available slots this year, so register early; and I look forward to seeing you in Denver!ET 2017Page 3
ASPEMember Project ProfileBoard of Directors2016-2017PresidentMarcene N. Taylor, CPEmtaylor@mticost.comFirst Vice PresidentCONTENTSBruce A. Schlesier, CPEbruce schlesier@msn.comSecond Vice PresidentMel G. Cowen, CPEMDCowen@leopardo.comNorthwest GovernorKris Larson, CPEklarson@cccutah.comInterim Southwest Gov.Kris Larson, CPEklarson@cccutah.comCentral Plains GovernorDave Westfall, CPEdwestfall@aspengroup.comSoutheast GovernorChuck Hesselbein, CPEchesselbein@baldwinshell.comNortheast GovernorJames G. Hanna, CPEjgh@dhuy.comImmediate Past PresidentDoyle T. Phillips, FCPEdoyle.phillips@nabholz.comTreasurer (Appointed)Chris Morton, FCPEcmortoncpe@comcst.net3President’s Message5Member Project Profile7HTETCO New Air Condition System To AnExisting Storage Warehouse17The Reality of 5D BIM1920Executive Director Corner26Chapter MeetingsA Mile High Summit: The Arts and Science ofEstimatingC ontact U sSociety Business OfficeAmerican Society of Professional Estimators2525 Perimenter Place Drive, Suite 103Nashville, TN 37214Ashley tional.orgCertificationTina Cooketina@aspenational.orgStandards CommitteeBookkeppingPublicationsWebsite ManagementET 2017Jennifer CochranJennifer@aspenational.orgMembershipOnline ClassesPIE ExamMerchandisePage 4Libbie Mill LibraryContractor: Gulf Seaboard General Contractors, Inc.Owner: Henrico County – Department of General ServicesArchitect: BCWHSize: 3-Story / 60,000 sfDisturbed acreage: 3.3 acres.Construction Cost: 15,050,000Construction Time: Summer 2014 – Fall 2015Delivery Method: Design-Bid-BuildProject Description: Gulf Seaboard with a team comprised of two generations of family membersand field personnel; had the responsibility of managing over 35 subcontractors and coordinatingefforts with the land developer Gumenick Properties effectively towards project completion. LibbieMill Library is strategically placed with lakefront views in the middle of a larger urban mixed-usedevelopment called Libbie Mill Midtown. This project embodies all elements of complexity in designand construction which include robust concrete footings, massive interconnecting steel framed/joist/deck structure and in a few locations cantilevered overhangs, casework, wood panelling, waterproofing, air barriers, metal wall panels, high performance concrete wall panels, terra cotta wall panels,fiber-reinforced cementitious wall panels, PVC roofing, sophisticated MEP systems, and high techcommunication systems. Many of the functions for the Libbie Mill Library will be to provide a welcome zone, public meeting rooms, periodical area, children/teen/adult areas, group study rooms,and a digital media lab with 3D printers. Another notable feature of the building requiring considerable coordination in construction is the “Heritage Wall”; which is an interactive digital display thatprovides an entertaining way of teaching the history of Henrico County. Along with this library seeking LEED Silver certification, this is a building on the cutting edge of building construction and we atGulf Seaboard are proud to be part of its success. JET 2017Page 5
In MemoryDoug Henson, CPE -- Jester, Mentor & FriendWords can hardly do justice to the memories and gratitude I owe this gentleman. I have hadthe privilege of knowing Doug since 1997. Working together with Doug at Baldwin & Shellwas a life changing experience. He had a quick wit and was quite the practical joker, but whenit came to work he was a ferocious lion. He was awesome with clients, stern with employeesbut fair as anyone could be. If you chose to pay attention, you could learn a lot from Doug. Heexemplified the leadership qualities that one would hope to emulate.I am indebted to him for getting me involved in ASPE. His encouragement and motivationhelped me attain by personal best and led me into the leadership roles not only locally but nationally as well. I had the honor of having Doug attend our Annual Meeting in Indianapolis andinstall the ASPE officers the year I took over the helm as President. Receiving my Fellow inhis presence meant the world to me. I was very emotional and I will cherish for a lifetime that Iwas able to share those days with my long time mentor in the industry.I learned so much from Doug. He and his lovely wife Vicki are the true definition of friendship. They both always looked out for others and put those needs above their own. Life passesoh so quickly. We need to take time to cherish friendships and make an extra effort to hold onto them in our lives. Kelly and I had just recently talked about going to visit Doug and Vickiand we regret not making that journey earlier. ASPE has lost a dear friend and lifetime advocate for our Society. Doug always was an encourager to individuals in the industry to getinvolved and he truly believed in our Mission. He was excited about our new direction. I willmiss my practical joker, my friend and my mentor, but he and Vicki will forever hold a specialplace in my heart and with anyone that had the privilege of knowing them.By:Isam Ghandour, CPEArizona Chapter 6Table of ContentsRest in Peace my Friend!By: Doyle T. Phillips, FCPEET 2017HTETCO New Air ConditionSystem To An ExistingStorage WarehousePage 6Section 1IntroductionSection 2Types of Methods of MeasurementsSection 3Project Specific Factors to Consider in Takeoff and PricingSection 4Overview of Labor, Material, Equipment, Indirect Costsand Approach to MarkupsSection 5Special Risk ConsiderationsSection 6Ratios and Analysis – Testing the BidSection 7Other Pertinent InformationSection 8Sample Plan for an Existing WarehouseSection 9Sample New Floor PlanSection 10Sample Estimate – Takeoff and Pricing SheetsSection 12Terminology-GlossaryET 2017Page 7
Section 1 IntroductionThe use of many storage warehouses in city centers isbeing adapted to office or manufacturing use. There is ahigh demand for office space and many industrial areasnear downtown are being transformed to office space.This paper provides the understanding of the challenges onadding an air-conditioning system to single story ambient warehouse storage to be used as an occupied space.This adaptive reuse has many factors to be considered forconstruction estimators and developers. Existing roof conditions, insulation, optimum air-conditioning system selection, available electrical power, are all factors that need tobe addressed by the estimator along with the design team.Main CSI (Construction Specifications Institute 2016MasterFormat) Division01 General RequirementsMain CSI (Construction Specifications Institute 2016MasterFormat) Subdivision 01 31 00 Project Managementand CoordinationMain CSI (Construction Specifications Institute 2016MasterFormat) Division 06 Wood, Plastics, and CompositesMain CSI (Construction Specifications Institute 2016MasterFormat) Subdivision 06 10 00 Rough CarpentryMain CSI (Construction Specifications Institute 2016MasterFormat) Division 07 Thermal and Moisture ProtectionMain CSI (Construction Specifications Institute 2016MasterFormat) Subdivision 07 21 00 Thermal Insulation07 50 00 Membrane RoofingMain CSI (Construction Specifications Institute 2016MasterFormat) Division 09 FinishesMain CSI (Construction Specifications Institute 2016MasterFormat) Subdivision 09 20 00 Plaster and GypsumBoardMain CSI (Construction Specifications Institute 2016MasterFormat) Division 23 Heating, Ventilation and AirConditioning (HVAC)Main CSI (Construction Specifications Institute 2016MasterFormat) Division 26 ElectricalMain CSI (Construction Specifications Institute 2016MasterFormat) Subdivision 26 05 00 Common Work Resultsfor ElectricalBrief DescriptionIn this paper the writer will describe the all factors that willneed to be considered when preparing an estimate for newair conditioning system. The estimator should examineexisting site conditions, review as-built drawings, reviewnew plans and specifications, complete quantity takeoffs formaterials, and accommodate all factors to finish a completecost estimate. The estimate is for a general contractor whois preparing a competitive proposal for a private client, usually a developer, investor or a property manager who ownsa single story warehouse facility with ambient temperature– not controlled temperature interior space. The generalcontractors will be using his/her own forces in addition tohiring subcontractors for specialty trades. It is assumedthat the construction documents will be prepared by adesigner working with the owner. It is also assumed thatthis scope is for the landlord responsibility for changing thespace use to an occupied facility. Additional work will needto be done by the future tenant of the building or suite fora complete build out. Finish carpentry, doors and windows,glass and glazing, interior partitions, painting, finishes,plumbing, mechanical distribution, light fixtures, and electrical power distribution will not be part of this project.Although the contractor will provides a lump sum proposal based on construction documents, he/she should havefull understanding for the basic estimating knowledge forall sub trades used to double check their quotes, complete scope reviews, and prepare budget estimates beforereceiving actual bids from subcontractors. The contractorshould also be prepared to provide preliminary budgets forhis clients before they hire a design team to complete theconstruction documents.Main CSI (Construction Specifications Institute 2016MasterFormat) Subdivision 23 74 00 Packaged OutdoorHVAC EquipmentET 2017Section 2 Types of Methods ofhorizontal and vertical runs, quantities by EA for breakers,disconnects and all fittings.MeasurementsQuantity takeoffs for interior improvements are measuredin several ways including; air conditioning units by Each(EA.), roof deck insulation by Square Feet (SF), wall insulation, by SF, roof structure supports by EA., roof patching byEA., metal studs and drywall by SF, condensate drains byLinear Feet (LF), electrical circuits by EA, and subcontratorspricing by Lump Sum (LS).There are many takeoffs tools to be used, from the traditional drawing takeoffs, two dimensional takeoffs (2-D)software, or three dimensional takeoffs (3-D) also knownas Building Information Modeling (BIM). With the advances in computer technologies, estimating software is verycommon in the market. One of the leading software in 2-Dis On-Screen Takeoff (OST) by On-Center Software. BIMestimating is used on larger and more complex projectsthroughout the lifecycle of the project. Whatever tool isused, the role of the estimator is still very important whentransferring data on his estimate sheet as estimating isboth an art and a science.Items that are measured by EA, should be separated bytypes. If the air conditioning units (AC Units) are differentin size, each size should have a separate condition. Wallinsulation should be separated from deck insulation, andwall types should have separate conditions consideringtypes and heights.Waste factors should be considered by the estimatorsfor materials when finishing his takeoffs or assigningunit costs. An insulated wall with many bends, cornersand varying heights will have more waste compared to astraight full height separation wall. For deck insulation, theexisting roof structure will affect the amount of cutting andwaste to make sure all areas between purlins and trussesare being filled with insulation.Electrical circuits could be measured by EA to simplifythe average cost of each circuit including conduit, wiring,breakers, disconnects and electrical hook-up. A subcontractor will breakdown the cost of the circuit to more detailsfor exact takeoffs of the wiring and conduits in LF includingPage 8ET 2017Contractor general conditions and supervision will be timedriven, and will be measured by Weeks (WKS) or Month(MO.)Section 3 Project Specific Factors toConsider in Takeoff and PricingSmall Quantities vs. Large QuantitiesA larger warehouse will help reduce the unit costs assignedto the unit measure. For the mechanical scope, the costof the installation crane is a fixed cost and will usually be aminimum trip charge of one day regardless of the numberof AC units being installed. Scissor lifts and other equipment will also have fixed delivery and pick up charges thatwould be spread over many units to reduce the cost perunit. The learning curve for labor will improve as they domore of the same task.Geographic LocationLocation of the project will have a significant impact on theproject cost. Union labor rates vs non union labor ratesis a major cost factor. In downtown areas, many metropolitan city centers have regulations and agreements withcertain labor union groups especially for carpentry, plumbing, mechanical and electrical.The AC units will have the longest lead time for order,fabrication and delivery. The location of the project site inrelationship to the AC unit manufacturer factory locationwill affect delivery time and should be incorporated into theproject schedule.Seasonal Effect on WorkCost of labor and materials is affected by the season theprojected is being constructed. In the summer, manyschools have major projects during school recess and thiswill result in labor shortage. The contractor should understand the current market conditions to forecast availabilityof materials and labor. A boom in residential constructionor multi family projects will affect commercial construction.AC unit delivery and fabrication times will also be affecteddue to higher demand, and manufacturers will have biggerPage 9
backlog for orders.Installation of new AC units will require new penetrationson the roof deck. Rain days will affect the time of making these penetrations. The contractor may expedite theinstallation of the roof curbs for the mechanical units andprovide the proper seal to prevent any roof leaks.Special Conditions Affecting Installation of New AirConditioning System to an Existing WarehouseImprovements in an existing building require special attention to many factors. Older buildings may contain asbestos, and getting an environmental testing and investigationreport is important before starting construction. Roofpenetrations for the new AC units will require partial tearof the existing roofing materials, and in many old buildingsthe roof mastic material was found to be hot (containingasbestos). The testing is recommended to have as manysamples for any areas that are going to be disturbed duringconstruction including but not limited to: drywall, flooring, ceiling tiles, and exterior walls. The contractor shouldschedule a job walk to review existing conditions along withhis subcontractors. Many field conditions are not shown onthe drawings and visiting the site prior to preparing a bidis very important. The mechanical contractor will reviewaccess for his crane and insure he has enough clearances. The insulation subcontractor will need to check theroof structure and decide how the insulation boards will beattached to the deck.The design team should also arrange for a site visit beforefinishing the construction documents as the building asbuilt drawings may not be accurate due to undocumentedremodels. Current building codes will be different from thecodes when the existing building was constructed. Modifications to the roof structure to accept new loads for theAC units will be a challenge. In addition to the additionalroof supports, the existing roof structure may not be up tothe current codes. The city code review and field inspectors might require the contractor and owner to bring thestructure up to the current codes since modifications arebe done. This could be a significant cost impact to theconstruction budget.Changing the building occupancy and use from industri-ET 2017al to office use will require many modifications and newcalculations to be done to obtain occupancy change and abuilding permit. Since office use will have more occupancy, the drawings should show that the; fire exits, numberof restrooms, number of parking spaces are all adequatefor the new occupancy. Suite accessibility should also bereviewed by the design team. Current building codes andADA (American with Disabilities Act) requirements will trigger additional improvements.Another building code that the team will need to satisfy,is the mechanical energy codes. New mechanical unitsshould be energy efficient, and provide for outside air. Thebuilding envelope that the air conditioning system is to beinstalled, should have the proper thermal insulation to prevent energy loss. Insulation of roof deck and exterior wallsare always associated with new mechanical system installation. R-Value for roof deck insulation should be a minimum of R-38 and exterior walls should be R-19. Existingroofing system might have an insulation value that wouldhelp reduce the R-Value for the new deck insulation. Themechanical engineer will run his calculations to determine ifthe existing exterior wall system has an established R-Valueto reduce the insulation requirement for the exterior walls.Although contractors are not responsible for the design,they should be aware of the current building codes andbring any potential issues to the owner and design teamto help avoid any surprises during construction. Afterreviewing the existing site conditions with subcontractors,the contractors should provide the owner and design teamall his concerns and questions to be addressed before thestart of the construction. Any stoppage by the buildingofficials and city inspectors during construction, will causedelays and increase the project cost for all parties. Contractors are now being used in many projects in a designassist role and their professional knowledge is a key factorto the success of every project.Section 4Overview of Labor, Material, Equipment, and Indirect Costs and Approach to MarkupsThe contractor will start the estimate by calculating his/herPage 10site supervision and general conditions cost. The projectteam usually consists of a project superintendent, projectmanager and project engineer. This team will be responsible for the delivery and execution of the project in a timelymatter, within the budget, per the drawings and specifications and in a safe work environment. The number of theproject team and the percentage of their time assignedto the project will also need to be decided. The projectsuperintendent will be assigned fulltime to the project fromstart to finish to insure safety of all personnel at the jobsite, manage the schedule, monitor quality of the work,meet with building officials, represent the contractor andprotect the owner’s interests at all time. The percentageof the project manager and project engineer will dependon the complexity of the project and other projects theyare managing. A project manager will have an averageof four projects running at the same time, so 25% of his/her time will be assigned to this project. The same appliesto the project engineer. A labor burden will be added tothe weekly rates of project team. The burden is an addedinto considerations material delivery, lead time, field installation, and proper inspections. Since the AC units havethe longest lead time for fabrication, the mechanical workwill be part of the critical path when developing the projectschedule. The estimator will calculate the durations foractivities before and after the installation of the AC unitsto come up with the project overall duration. Average leadtime for fabrication and delivery of AC units is 6 weeks.The estimated project duration for this installation is 8weeks.percentage of the employee’s salary to cover the payrolltaxes, insurances, vacation, company truck, gas, phone,and fringes. The percentage is based on historical accounting data of the company and the benefits provided by thecompany to it’s employees. For this project 40% will beadded to the project team weekly rates.Direct costs from subcontractors will be requested via bidsolicitation from multiple subcontractors. After the initialreview of the construction documents by the estimator, he/she will make a list of trades that will be required to complete the project. For this project we will need mechanical,electrical, drywall, insulation, rough carpentry, and roofingsubcontractors. Since the mechanical scope is the biggestline item in the project, it is recommended to send bidsolicitations to more than five mechanical subcontractors.All subcontractor will provide lump sum proposals and theestimator will review their bids to verify they are completeThe project duration is a key factor for calculating sitesupervision, project management, and general conditions.The estimator, with the help of the subcontractors, willneed to come up with the optimum project duration takingET 2017Job site general conditions will be included to cover safetysupplies and signage, progress clean up, final clean-up,temporary toilets, dumpsters/trash removal, and smalltools. The extent of general conditions for an interior improvement project is much less compared to a new groundup construction. For this project the estimated supervisionand general conditions are per Table 1.Table 1Page 11
and per plans and specifications.business interruptions.Once all direct costs are calculated, the estimator willfinalize indirect expenses including insurances, overhead,profit and taxes. Contractor liability insurance is requiredand the estimator will confirm if him current liability coverage is adequate for the project or if should buy additionalcoverage for the project. Builder’s risk insurance will alsoneed to be addressed if it is provided by the owner or contractor. The estimator should be aware of the tax laws forthe project location to confirm if he is responsible for thetaxes as the prime contractor, or material taxes are to bepaid at the point of sale for all materials purchased for theproject. If the subcontractors are responsible for the taxes,this should be reviewed when doing scope reviews for allsubcontractors’ bid proposals.Section 6 Ratios and Analysis – Testing theBidSection 5 Special Risk ConsiderationsOlder warehouses that are used for storage have relatively higher roof clearances to allow for storage racking andforklift operations. Installation of rooftop mounted heatpump package units on high roofs will expose workers tothe risk of fall injuries due to the roof penetrations. According to OSHA, falling is the most prevalent cause offatal accidents in construction. Anyone working on the roofshould be tied off and access to the roof should be limitedto construction workers. Many older buildings have no parapets andthat will increase the fall hazards.Contractors should anticipate andinforce the use of proper personalprotection equipment (PPE).In some cases these remodels willbe done in an occupied space thatis expanding its office area. Doingconstruction in occupied spaces willbe very challenging to insure thepublic protection. Barricades andsignage should be provided andcontinuous communications aboutthe project progress and areas of construction should beconducted on daily basis with the tenants. Electrical shutdowns will need to be scheduled off-hours to avoidET 2017Although the subcontractors will provide bids for their specialty trades, the estimator should understand the basis forthe subcontractors’ estimate calculations and how they aredeveloped to enable him/her to review and ask questions.The estimator should actually complete his own estimatebefore receiving subcontractor bids and compare bothestimates to insure complete scope. For the mechanicalscope, the mechanical subcontractor will solicit supplier’squotes for the AC units, provide installation labor, fabricateduct drops with sheet metal, purchase copper piping forthe condensate drains, and use rental equipment ratesfor cranes and scissor lifts. For this project there are totalof eleven (11) 6.5-ton AC units. There are no registers,diffusers, main ducts or any ductwork distribution as thisproject doesn’t include the tenant built-out package. Thegeneral contractor preliminary estimate for the mechanicalscope is per Table 2. A similar exercise will be done forother sub trades to come up with unit rates. The estimatorwill develop unit cost rates for each sub trade to completethe overall project cost.are 11x6.5-ton AC units for a total of 71.5 tons of cooling.The warehouse area is approximately 18,260 SF, and thiswill make the ratio approximately 255 SF per ton of cooling.If the estimator is doing a budget for a similar project, thisratio will help in calculating how many AC units are required for cooling an existing warehouseSection 7 Other Pertinent InformationThe general contractor estimator must think about the constructability of the project and all the means and methodsfor execution of the work. Installing new AC units mightrequire the demolition and restoration of an existing ceiling.New interior drywall furring might affect existing electricaloutlets that would need to be adjusted. Documenting allexisting site conditions during a pre-bid job walk will helpresolve future claims and disputes. The roofing systemin an older building might have leaks that had not beennoticed. The roofing subcontractor should make a quicksurvey of the existing roof conditions to insure there arenot leaks or unacceptable roof patches from previousimprovements. If the roofing system is still under warrantyfrom the manufacturer, then an approved applicator by theroofing manufacture should be used to perform the newroof patches and to maintain the long term warranty.The estimator should also be aware of mechanical screening requirements in the jurisdiction of the project. Somemunicipalities require mechanical units on the roof to bescreened by a parapet or new mechanical screens. Lowprofile AC units may also be used.The estimator must send bid solicitations to multiplesubcontractors. Due to construction industry marketconditions, certain subcontractors might get very busy andwould not have enough manpower to perform all their projects on time. A low subcontractor on one project doesn’tmean they would be low on another project. Having atleast three subcontractors’ bids will make the general contractor estimate very competitive.Section 8 Sample plan for an Existing Industrial Warehouse.Figure 1Table 2Another calculation that will be helpful on future projects,is to get the ratio of air-conditioning tonnage in relationshipwith the warehouse square footage. In this project therePage 12ET 2017Page 13
As-Built drawing for an existing warehouse in a distributioncenter. The suite is empty and the owner of the property would like to change the use of the warehouse fromstorage to office space. There is a high demand for officespaces near the city center and once the space occupancyis changed by adding air conditioning and insulation, theowner will find a tenant to lease the space.Section 10 Sample Estimate – Takeoff andPricing SheetsFigure 37,694 SF Insulate In Walls - R-11 - Exterior Wall Furring3,932 SF Insulate In Walls - R-19 - Full Height Separation Wall07 50 00 Membrane Roofing11 EA Roof patches for 11 new AC units.Section 9 Sample New Floor PlanFigure 2Floor plan of the construction drawings showing new insulated full height separation wall, insulated drywall furring,and 11 new 6.5-ton rooftop package AC units.09 20 00 Plaster and Gypsum Board3,932 SF Full Height separation wall 6” 20ga 16” oc 5/8 drywall 2 side 24’7,694 SF Full Height drywall furring 24’23 74 00 Packaged Outdoor HVAC Equipment11 EA 6.5 Ton Package RTU’s AC UnitDetailed Estimate page 1Figure 4Section 11 Glossary/TerminologyThe takeoff plan and table developed by On Screen Takeoff(OST) will help he estimator get quantities for materialsand measurements needed. Based on t
Main CSI (Construction Specifications Institute 2016 MasterFormat) Division 06 Wood, Plastics, and Composites Main CSI (Construction Specifications Institute 2016 MasterFormat) Subdivision 06 10 00 Rough Carpentry Main CSI (Construction Specifications Institute 2016 MasterFor

