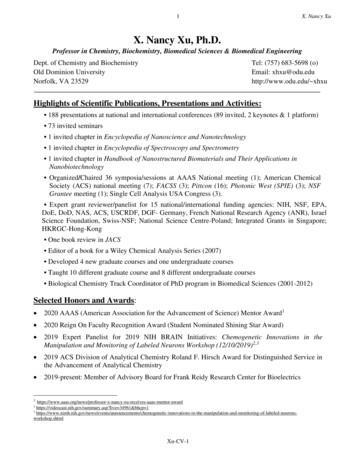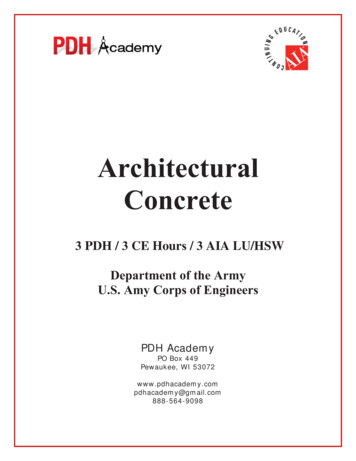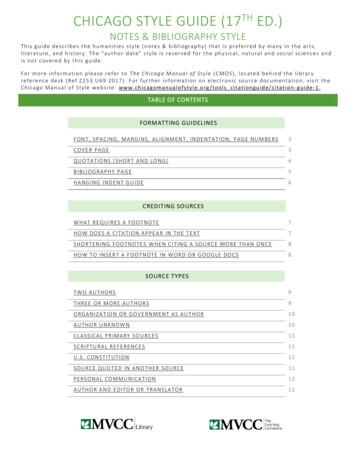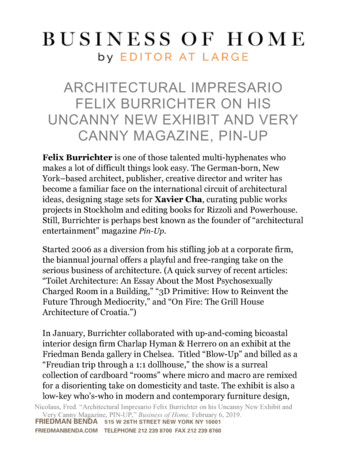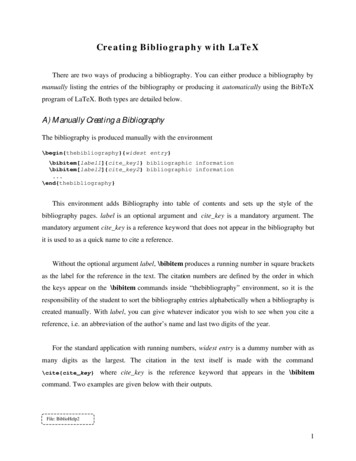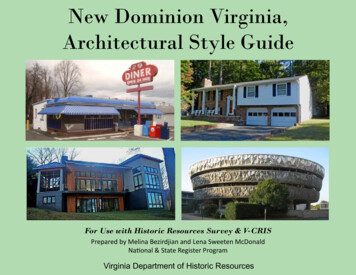
Transcription
New Dominion Virginia,Architectural Style GuideFor Use with Historic Resources Survey & V-CRISPrepared by Melina Bezirdjian and Lena Sweeten McDonaldNational & State Register ProgramVirginia Department of Historic Resources
New Dominion Virginia, Architectural Style GuideFor Use with Historic Resources Survey & V-CRIS 2014 Virginia Department of Historic ResourcesVirginia Department of Historic Resources2801 Kensington AvenueRichmond, VA 23221www.dhr.virginia.govThis publication is available in print or online as an interactive PDF.—2—
ContentsIntroduction 4List of Styles 6Historic and Architectural Overview7How to Use This Style Guide with V-CRIS14National Register Eligibility and theNew Dominion Virginia Period22Style Information Sheets 24Bibliography 57—3—
New Dominion Virginia, Architectural Style GuideIntroductionThe New Dominion Virginia Style Guide is a key component of the New Dominion Virginia initiative launched in 2014 by theDepartment of Historic Resources (DHR) to focus on Virginia’s recent history and architecture from 1946 to 1991. Ourgoals are to develop frameworks for evaluating historic resources associated with this period, to facilitate architectural survey, and toassist property owners, local governments, historical societies, and individuals and organizations with an interest in preserving thearchitectural and cultural landscape of a pivotal period in the Commonwealth.The majority of the United States’ built environment was completed after World War II (WWII). As these post-WWII buildingsand structures pass or approach the fifty year mark and reach historic age, the DHR is presented with the challenge of understanding, preserving and interpreting the architecture and engineering of the recent past. This New Dominion Virginia Style Guide aimsto help professionals and laymen define and document the numerous types and styles of post-World War II architectural resourcesthat surround us. Because so much of the New Dominion period’s architecture is based on or influenced by the state’s colonialheritage, we have also included a description of Colonial Revival; although this style emerged in 1880, derivations remained popularthrough the twentieth century. In addition to images and a bulleted list of character-defining features, each style is given a briefhistory to provide context. For further research, you will find a bibliography of books, articles, and historic sources at the end ofthis guide.We have compiled this index of architectural styles based on terminology used by the Virginia Cultural Resources InformationSystem (V-CRIS) database (public portal available at https://vcris.dhr.virginia.gov/vcris/Mapviewer/). Some styles were researchedthrough published material such as Leland Roth’s American Architecture and Virginia McAlester’s A Field Guide to AmericanHouses (2nd edition). We are also indebted to the Recent Past Revealed website (http://recentpastnation.org/) for their guide tonewer, less ubiquitous styles such as Neo-Expressionism.Because architecture is a visual medium, the New Dominion Virginia Style Guide relies heavily on photographs which exemplifyor illustrate relevant styles. Photographers of copyrighted images have been credited within image captions. Images taken fromsources within the public domain, such as National Register nomination forms, have been similarly credited. We are also grateful toAnne Bruder as well as the firm Mead and Hunt for allowing the use of their images from the National Cooperative Highway Research Report 723. Although all buildings pictured are located within Virginia, descriptions and dates are based on national trends.We hope that the New Dominion Virginia Style Guide will enrich your understanding and appreciation of Virginia’s post-WWIIbuilt resources. Additionally, this guide complements the Classic Commonwealth: Virginia Architecture from the Colonial Era to1940 style guide that DHR plans to issue in 2014. Questions can be directed to DHR staff (please see our staff directory at http://www.dhr.virginia.gov/homepage features/staff2.html).Melina Bezirdjian,National Register Coordinator and Data Enhancement Specialist—4—
New Dominion Virginia, Architectural Style GuideAcknowledgmentsThis guide is the product of a team effort by staff members at the Department of Historic Resources beginning with the support and encouragement of DHR Director Julie Langan. Melina Bezirdjian, with DHR’sregister program, conducted research, took photographs, and designed and prepared the information sheetsfor each style. Lena Sweeten McDonald, DHR’s register program historian, prepared the overview andguidance materials that make up the overview section of this guide, as well as compiled the bibliography.DHR architectural historians reviewed and commented on drafts of the style guide. In that regard, particular thanks at DHR goes to Calder Loth, Marc Wagner, Megan Melinat, and Chris Novelli for lending theirexpertise about architecture from the post-WWII period.—5—
New Dominion Virginia, Architectural Style GuideList of StylesThe following list presents architectural styles in general chronological order as they appeared in Virginia.Each style has 2-3 information sheets with photographs of representative examples, an overview of itsorigins, and a bullet list of defining characteristics.Colonial Revival (1880-Present)Split Level (1955-1975)Cape Cod Cottage (1920-1950)Raised Ranch (1958-1975)Moderne (1925-1940)Split Foyer (1958-1978)International Style (1932-1960)Brutalism (1955-1980)Minimal Traditional (1935-1950)Neo-Expressionism (1955-Present)Corporate Commercial (1945-Present)Mission 66 (1956-1966)Miesian (1945-1990)New Formalism (1960-Present)Wrightian (1950-Present)Postmodernism (1965-Present)Contemporary (1950-1980)Neo-Eclecticism (1965-Present)Ranch (1950-1970)Transitional (1985-Present)—6—
New Dominion Virginia, Architectural Style GuideHistoric and Architectural OverviewThe New Dominion Virginia period begins in 1946 in the immediate aftermath of World War II and thebeginnings of the Cold War, when the United States and the Soviet Union emerged as global antagonists. The Cold War encompassed a prolonged period of often tense international relations in which theUnited States assumed and never relinquished the mantle of global leadership. The dissolution of the SovietUnion in 1991 marked a dramatic end to this pivotal period in America’s and Virginia’s history. Due to theextensive presence of military installations and Federal government agencies in Virginia, the Cold War andits consequences proved to have far-reaching effects on every aspect of life in the Commonwealth. Consequently, the time frame of the Cold War, 1946-1991, also marks the beginning and end of the New Dominion Virginia period. Architectural styles included in this guide primarily were popular during this time frameand some continue to be in use to the present.In the decades following World War II, the growth of government at the Federal, State, and local levelswas pervasive throughout Virginia. In Northern Virginia, the presence of Federal government agencies andrelated businesses multiplied, while Richmond saw growth of State government, and county and city levelsof government expanded to meet new functions and services. Virginia’s military installations in NorthernVirginia, Hampton Roads, and around Richmond also witnessed significant growth as defense spendingincreased exponentially during the Cold War. Such growth has affected adjacent rural areas as farmland hasbeen lost in favor of housing and service facilities.A related phenomenon—the transportation route as development corridor—has occurred in the last half ofthe twentieth century. Although in previous periods some towns and villages were created or grew along theroutes of internal improvements, such development remained fairly localized. Under President Dwight D.Eisenhower, the Federal Aid Highway Act of 1956 established the Interstate Highway System. The highwaynetwork, unparalleled in its scope and complexity, was a product of the Cold War in that it was designedto create a system of interregional highways to serve peacetime transportation as well as national defenseneeds. In Virginia, Interstates 64, 66, 81, 85, and 95 are part of today’s interstate highway system.More recently, not only have large communities sprung into being near Virginia’s interstates, but a correspondingly elaborate system of support facilities has been established within them, including schools, shopping centers, office parks, airports, services such as hotels, gas stations, and restaurants, and additional roads.These transportation and support facilities presently exert the most dramatic pressures on historic resourcesand the natural environment in Virginia.Such changes have been more a consequence than a cause of Virginia’s exploding population growth since—7—
New Dominion Virginia, Architectural Style Guide1945. By 1955, Virginia had more urban residents than rural dwellers, and since that time the state hasranked fourteenth in population among the states. By 1990, most Virginians, like most Americans, livedin suburbs defining the space between urban centers and rural regions. These developments indicate thatVirginia entered a pivotal period of transformation after World War II, while continuing to build upon theCommonwealth’s rich history.In its broadest scope, the New Dominion Virginia period extends from 1946 to 1991, with the Cold Warproviding the overall timeframe. Due to other historic trends, however, the period can be broken roughly inhalf, 1946 to 1975 and 1976 to 1991. The oil crisis of the early 1970s, coupled with a significant slowdownin economic growth, marked a watershed in which the prevailing themes of the decades immediately following World War II gave way to those that would shape American life into the early twenty-first century. Majorthemes of these two halves of the New Dominion Virginia period are as follows:Key Themes, 1946-1975 The Cold War (includes the Korean and Vietnam Wars) Expanding Government Roles Economic Prosperity Civil Rights Movement Social Upheaval Modern ArchitectureKey Themes, 1976-1991 Movements for Social Justice and Equal Rights Stagflation and Deindustrialization/Emergence of Digital Technology Postmodern Architecture End of the Cold WarAmong the major developments of this period are the end of legally required racial segregation and thevictories of the Civil Rights and women’s rights movements; expanding government roles as evidenced bythe demise of the Byrd political machine in Virginia, and the rise of a state two-party political system; theincreasing complexity of Federal, State, and local government relations in social programs such as health,education, housing, community development, and welfare; and recognition of the challenges presented bypromoting both economic development and environmental protection.The many significant architectural resources of the New Dominion Virginia period (1946-1991) are tangiblemanifestations of the cultural, social, economic, industrial, and technological forces in play at the time. Two—8—
New Dominion Virginia, Architectural Style Guideparallel trends in architectural design occurred, each with roots in the early twentieth century.The first, Modernism, emerged from the architectural experimentation that began in Europe during the1910s. Restless with cultural traditions, rejecting design precedents of the Classical, High Gothic, Renaissance, Baroque, Romantic and Victorian periods, and freed to experiment by new materials and technological developments, Modernists sought to overcome history and usher in a new era unfettered by theancient enmities that had wrought World War I. Founded in 1919 by Walter Gropius, the Bauhaus movement re-imagined architecture, interior design, and fine arts as a single creative expression. Major architects,designers, and artists associated with the movement included Marcel Breuer, Ludwig Mies van der Rohe,Lily Reich, Paul Klee, and Joseph Albers. In Holland, J. J. P. Oud experimented with concrete and steel toshed architectural conventions in arrangement of volume and space as well as to eschew the ornamental andpicturesque qualities of previous architectural styles. Industrial design informed architectural innovationsof the period as well. From 1919 to 1925, Le Corbusier published the journal l’Esprit Nouveau, in whichhe proposed means to satisfy the demands of industry without sacrificing ideals of architectural form. In1933, Le Corbusier and other members of the Congres Internationaux d’Architecture Moderne met to discuss architecture’s relationship to the economic and political spheres. Their meeting resulted in the AthensCharter, a document on urbanism published by Le Corbusier in 1943 that informed the basis for city planning for more than two decades.In the United States, the Chicago school of architecture presented a distinctly American take on the possibilities that technological developments brought to architectural design innovation from the late nineteenthcentury through the 1910s. Leading American architects associated with the Chicago school are LouisSullivan, John Welborn Root, and Frank Lloyd Wright, who also is credited with founding the Prairie Schoolof architecture in the late 1890s. Featuring design innovations made possible with newly developed buildingmaterials, the Chicago and Prairie schools meshed well with the organic impulses of William Morris’s Artsand Crafts movement, which emphasized organic treatments and fine craftsmanship while using mass production techniques to make high-quality design widely accessible.In 1925, the Paris’ Exposition des Arts Decoratifs et Industriels Modernes brought Art Deco onto thedesign scene. Often considered a reaction to Art Nouveau (which was in turn influenced by the Arts andCrafts movement), Art Deco embraced the decorative arts as well as architectural design. Eero Saarinenwas an early admirer of Art Deco, and later embraced other design motifs, most spectacularly displayed inVirginia in his design of Dulles Airport, an architectural masterpiece that remains one of Virginia’s mostimportant Modern buildings.Virginia’s architects drew from this intellectual ferment to create distinctive designs in the Moderne andInternational styles, which are the two earliest major Modern styles discussed in this guide. Almost all of—9—
New Dominion Virginia, Architectural Style Guidethe other styles described herein spring from the same or similar origins, particularly Miesian, Brutalism,Neo-Expressionism, Mission 66, and New Formalism. These styles are primarily found on commercial, industrial, government, educational, and institutional buildings in Virginia. Mission 66 is synonymous with themajor capital campaign undertaken by the National Park Service between 1956 and 1966 to upgrade nationalpark facilities in Virginia and across the country. Some congregations also chose Modernist styles for religious buildings built in the 1950s through the 1970s.Residential design in Virginia capitalized on Modernist design tenets in terms of organization of space andmassing, even if exterior architectural embellishments often were not in keeping with Modernist principles. This is especially evident when examining Contemporary, Ranch, Split Level, Raised Ranch, and SplitFoyer style dwellings across the Commonwealth. Comparatively few purely Modernist dwellings have beenidentified in Virginia, with notable exceptions such as Fairfax County’s Hollin Hills subdivision, designedby Charles M. Goodman; Richmond’s Rice House, designed by Richard Neutra and Thaddeus Longstreth;and Reston’s original townhouses and apartment buildings. Wrightian dwellings, as their name indicates,are based on the design principles of Frank Lloyd Wright, and thus couple Modernist principles with theuniquely organic motifs that characterized Wright’s work throughout his career.The second major trend in Virginia’s architectural design after World War II is Colonial Revival. Based onAmericans’ fascination with the country’s early history and colonial period, the revival movement beganas early as the 1870s in some areas, and had emerged as a national phenomenon by the 1893 World’s Columbian Exposition. The first architects to use Colonial Revival had been trained in European architecturalclassicism and conducted formal analyses to create academically correct reproductions of colonial idioms intheir new designs. Within just a few years, however, the definition of “colonial” expanded to include classically derived Georgian, Federal, Jeffersonian, and Greek Revival styles, and architects deployed elements ofthese as well. Vernacular interpretations of Colonial Revival proliferated, and certain motifs quickly becameassociated with Colonial Revival in Virginia. This is perhaps best exemplified by the late-nineteenth-century,two-story, red brick houses with white-columned porticoes, painted white trim, and multiple-light windowsflanked by shutters that still can be found across Virginia today. Although this stereotype is indeed rootedin truth, Colonial Revival proved to be versatile enough for use on educational, government, institutional,religious, and commercial buildings as well.By the mid-twentieth century, Colonial Revival became as close to a “state architecture style” as any thatmay be said to exist in Virginia. In no small part, this was due to the founding of Virginia’s first professionalschool of architecture at the University of Virginia in 1919 by Fiske Kimball. The campus and its originalbuildings, all designed by Thomas Jefferson, provided a laboratory for architecture students to study classically inspired architecture and incorporate those lessons in Colonial Revival design. During the 1920s, the— 10 —
New Dominion Virginia, Architectural Style Guidemassive restoration project at Colonial Williamsburg solidified the preeminence of the colonial architecturallegacy in Virginia. Although construction activity declined precipitously during the Great Depression, Colonial Revival and its offshoots (Dutch Revival, Tudor Revival, Jacobean Revival, etc.) remained popular.After World War II, as construction activity mushroomed due to widespread economic prosperity, Virginians continued looking to Colonial Revival for design inspiration. Post-war Colonial Revival architecture,however, shows marked deviations from earlier iterations of the style. Bowing to trends in mass production,lighter materials, and accelerated construction schedules, the Colonial Revival buildings of this period beganto feature more stripped-down and economical interpretations of the style. Window and doors surroundswere simplified, shutters became fixed instead of operable, stylistic references all but disappeared from secondary elevations, and building forms and massing became more symmetrical.The mortgage insurance program offered by the Federal Housing Administration (FHA) also played a majorrole in the widespread use of Colonial Revival in residential architecture, not just in Virginia but nationwide.The FHA developed minimum design standards for single family and multiple family dwellings, promulgated in technical bulletins such as Bulletin No. 4, Principles of Planning Small Houses. Architectural plans andhousing developments that conformed to FHA guidelines received financing more easily, leading bankersto make compliance a standard feature of their lending practices. Seeking safe investments, the FHA preferred historically inspired design tenets that had stood the test of time rather than the more recent Moderndesigns that eschewed historical references. At the same time, the agency promoted streamlined and efficientinterior layouts to suit modern lifestyles. Thus, the “modern inside, traditional outside” Minimal Traditionaland Ranch styles became the most prolific housing options in the decades immediately after World War II.The styles in this guide that were most profoundly influenced by Colonial Revival were Cape Cod Cottage, Minimal Traditional, Postmodernism, Neo-Eclectic, and Transitional. Cape Cod Cottages can feature a wide range of Colonial Revival attributes on both interior and exterior, or simply include a classically derived casing and pediment at the front doorand windows flanked by false shutters as the only nod to historic precedent. As the name implies, Minimal Traditionaldwellings are based on traditional residential design but with almost all ornamental features stripped away or minimized.As noted above, for many dwellings during the New Dominion Virginia period, Modernist principles strongly informedmassing, arrangement of interior space, and interior finishes. However, Colonial Revival exterior decorative attributes areby far the most common on Ranch, Split Level, Raised Ranch, and Split Foyer style houses throughout Virginia. In addition to residential design, Colonial Revival influences have persisted on commercial, institutional, educational, and civicarchitecture in Virginia. The Postmodern, Neo-Eclectic, and Transitional styles in Virginia are heavily indebted toColonial Revival inspiration as well.— 11 —
New Dominion Virginia, Architectural Style GuidePost-World War II Commercial and Corporate ArchitectureCommercial architecture proliferated after World War II at a rate unparalleled in Virginia’s history. Afteryears of economic stagnation during the Great Depression and rationing through World War II, pent upconsumer demand in the United States was finally unleashed by more than two decades of sustained economic growth after the war. The commercial architecture of the period accommodated major patternsof development through the last half of the twentieth century, notably, the widespread adoption of automobiles for personal transportation needs, the growing impact of mass-marketed consumer goods on theoverall economy, and a heretofore unmatched degree of personal disposable income and leisure time amongthe American middle and working classes.Among the character-defining aspects of post-World War II commercial architecture are autocentric design,use of national, standardized architectural motifs, and greatly simplified construction methods. “Corporatearchitecture” emerged as companies established “chains” of multiple locations with identical designs andservices intended to assure customers of having a predictable and familiar experience whether they were in astore in Norfolk, Bristol, or anyplace in between. Chains could be local, regional, statewide, or even nationalin scope. Examples of such chains in Virginia include Best Products (once headquartered in Richmond),Advance Auto Parts (founded in Roanoke), and Farm Fresh (primarily in Hampton Roads and Richmond).Familiar national chains with a decades-long presence in Virginia include fast food restaurants such as McDonald’s and Burger King, gas stations such as Gulf and Texaco, and hotels such as Howard Johnson’s andHoliday Inn.During the mid-twentieth century, chain stores, restaurants, gas stations, and motels became fixtures ofVirginia’s landscape, typically first encircling urban areas and gradually spreading outward to suburban andrural areas. This concentric growth pattern is apparent along major road corridors throughout the Commonwealth. Commercial building stock closer to urban cores tends to be older and in suburban and exurbanrural areas tends to be newer. An example of this pattern is readily apparent along Richmond’s West BroadStreet, which has been a major commercial corridor since the late nineteenth century.Post-World War II commercial “corporate architecture” differs from other types of architecture in Virginiabecause many building designs became synonymous with corporate identity, often at a national level. Forexample, the red-tiled pavilion roof of Pizza Hut restaurants is central to the company’s brand, to the extentthat a stylized version is still part of the corporate logo today. Extensive scholarship regarding post-WorldWar II corporate commercial architecture is readily available, such as The Motel in America (Johns HopkinsUniversity Press, 1996) by John Jakle; Fast Food: Roadside Restaurants in the Automobile Age (Johns HopkinsUniversity Press, 1999) by John Jakle and Keith Sculle; Orange Roofs, Golden Arches: The Architecture of Ameri— 12 —
New Dominion Virginia, Architectural Style Guidecan Chain Restaurants (Alfred A. Knopf 1986) by Philip Langdon; and Diners, Bowling Alleys, and Trailer Parks:Chasing the American Dream in Postwar Consumer Culture (Basic Books, 2001) by Andrew Hurley. DHR recommends consulting sources such as these to gain a better understanding of how and why corporate architecture emerged and evolved over the course of the twentieth century. Please check the bibliography at the endof this guide for additional relevant sources.Other types of commercial architecture, such as for banks, office buildings, and independently owned(non-chain) stores and restaurants, tended to adhere to mainstream architectural styles. Examples of commercial buildings designed in a recognized style, such as International, Neo-Expressionism, New Formalism,Postmodernism, and Colonial Revival, are included in the New Dominion Virginia Style Guide. A commercialbuilding in one of these styles could be occupied by any of a wide range of entities and the building’s designin and of itself would offer little indication of its occupant. The reverse is true in “corporate architecture,”in which the building’s design is itself an advertisement for the commercial enterprise it houses.— 13 —
New Dominion Virginia, Architectural Style GuideHow to Use This Style Guide with V-CRISThis style guide presents for the first time in one place the historic architectural styles of the mid- tolate-twentieth century that have been recognized by DHR. Examples of these styles are readily identifiable in most regions of the Commonwealth, although some styles are more commonly seen than others.One of the primary purposes of this style guide is to improve the accuracy and consistency of architecturalstyle information entered into V-CRIS for resources post-dating WWII. If you are conducting an architectural survey and intend to complete V-CRIS inventory forms, please use the following guidance as you enterdata into the system.Resource Categories in V-CRISIf you are entering survey data in V-CRIS, one of the data fields you will be required to complete is for aproperty’s Resource Category. This refers to the broad historic use or function of the property. For example, properties associated with all branches of the United States military and reserve and with the VirginiaNational Guard fall under the Defense category.The Resource Categories provided in V-CRIS are applicable to buildings dating from the New DominionVirginia period (1946-1991). You may choose just one category for each building. A list of the categories isbelow.Resource /RecreationalUnknown— 14 peReligionTransportation
New Dominion Virginia, Architectural Style GuideResource Types in V-CRIS Applicable to New Dominion Virginia ResourcesV-CRIS includes a list of more than 200 resource types that cover the many different types of historic buildings, structures, objects, and sites found in Virginia dating from the prehistoric period to the present. Knowing a building’s resource type provides you with important information about its original design, style, anduse, and enables you to conduct searches for other buildings of the same type. For example, a post-WorldWar II motel/motor court typically follows a predictable massing and form consisting of one to three flatroofed, one- to two-story buildings with a rectangular footprint, ample parking immediately adjacent to thebuildings, windows and unit entries symmetrically spaced along the longitudinal walls, and exterior stairwellsand walkways to access the unit entries. Thus, when entering data in V-CRIS, you must choose the appropriate resource type for the building you have surveyed.The following table lists the resource types most likely to be encountered when surveying historic buildingsfrom the New Dominion Virginia period (1946-1991). If another resource type in V-CRIS is not on thistable but you know that it is the appropriate choice, then use that type. Choose only one resource type foreach building.AdministrationBuildingAutomobile -RelatedResource Types in V-CRISApartment Building ArmoryBankChurch SchoolCity/Town HallCoast Guard Station Commercial BuildingDepartment StoreDepotDining Hall/ CafeteriaDouble/DuplexEnergy FacilityExhibition HallFire StationFish HatcheryFuneral Home/MortuaryGovernment Office Greenhouse/ Con- mMeeting/ FellowMental Hospitalship HallAuditoriumBowling AlleyBus StationClassroom BuildingControl TowerClinicCourthouseDoctors rHospitalJail/PrisonMilitary BaseLibraryMissile Site— 15 —Fallout ShelterGatehouse/ Guardhouse
New Dominion Virginia, Architectural Style GuideMobile Home/TrailerParking GarageProcessing PlantRoad-related (Vernacular)Single DwellingResource Types in V-CRISMotel/Motor Court MuseumNursing HomeOffice/ Office BuildingPlazaQuonset HutPower PlanRestroom FacilityPost OfficeRestaurantSchoolPolice StationResearch Facility/LaboratoryService StationStadiumSynagogueTheaterSewer/Water Works Shopping CenterWarehouseHistoric Contexts in V-CRISDHR has developed a series of broad historic contexts within which to evaluate historic resources. All ofthese historic contexts are applicable to historic resources dating from the New Dominion Virginia period(1946-
Introduction T he New Dominion Virginia Style Guide is a key component of the New Dominion Virginia initiative launched in 2014 by the Department of Historic Resources (DHR) to focus on Virginia s recent history and architecture from 1946 to 1991. Our goals are to develop frameworks for evaluating historic resources associate

