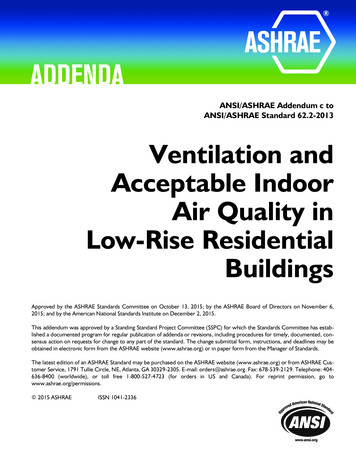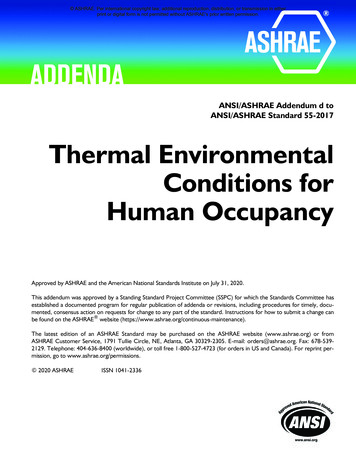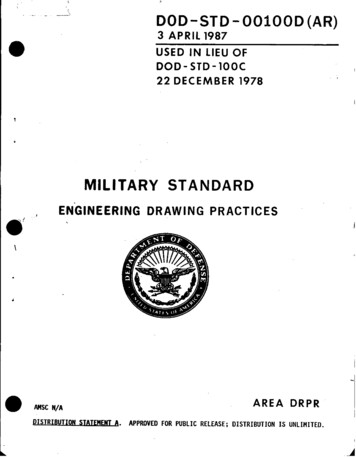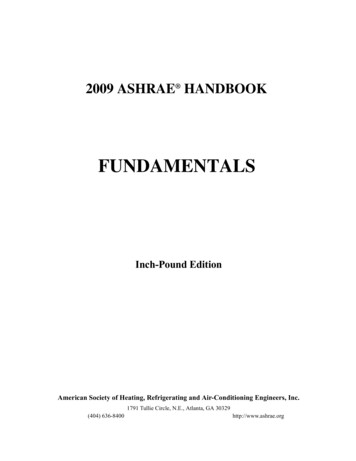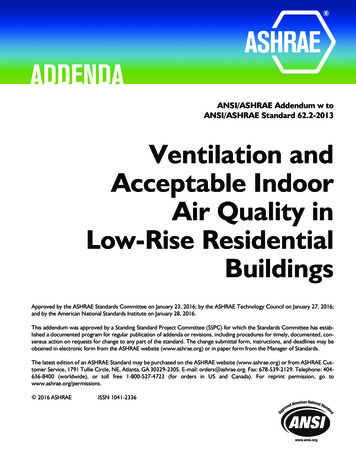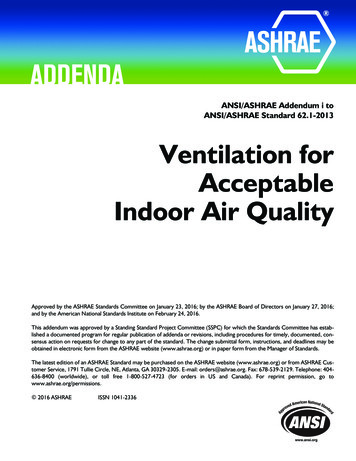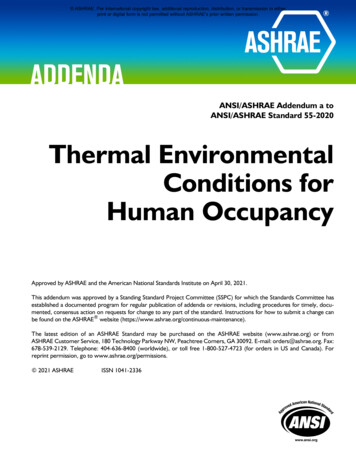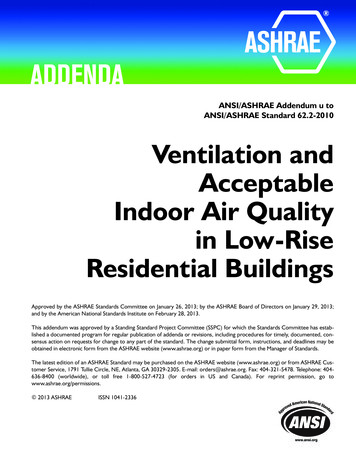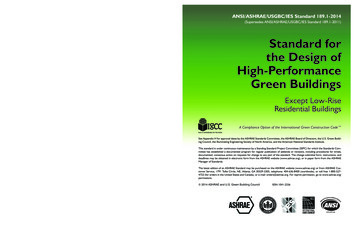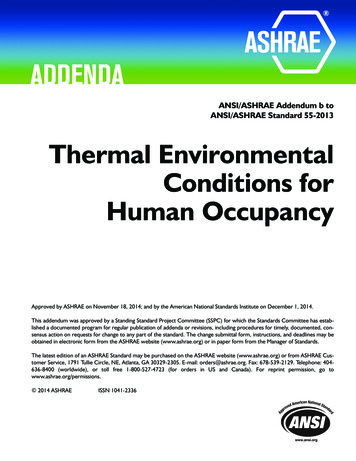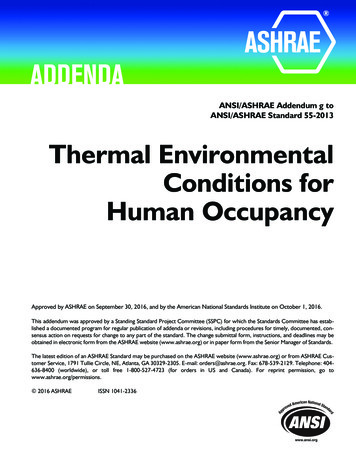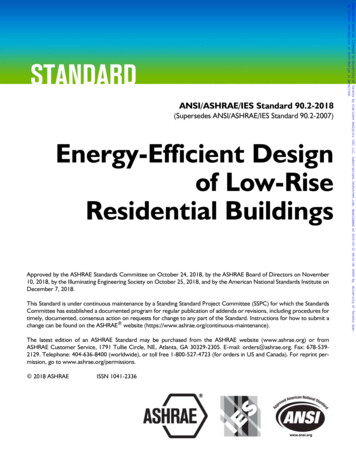
Transcription
(Supersedes ANSI/ASHRAE/IES Standard 90.2-2007)Energy-Efficient Designof Low-RiseResidential BuildingsThis Standard is under continuous maintenance by a Standing Standard Project Committee (SSPC) for which the StandardsCommittee has established a documented program for regular publication of addenda or revisions, including procedures fortimely, documented, consensus action on requests for change to any part of the Standard. Instructions for how to submit achange can be found on the ASHRAE website e latest edition of an ASHRAE Standard may be purchased from the ASHRAE website (www.ashrae.org) or fromASHRAE Customer Service, 1791 Tullie Circle, NE, Atlanta, GA 30329-2305. E-mail: orders@ashrae.org. Fax: 678-5392129. Telephone: 404-636-8400 (worldwide), or toll free 1-800-527-4723 (for orders in US and Canada). For reprint permission, go to www.ashrae.org/permissions. 2018 ASHRAEISSN 1041-2336University of Toronto User.Approved by the ASHRAE Standards Committee on October 24, 2018, by the ASHRAE Board of Directors on November10, 2018, by the Illuminating Engineering Society on October 25, 2018, and by the American National Standards Institute onDecember 7, 2018.Copyrighted material licensed to University of Toronto by Clarivate Analytics (US) LLC, subscriptions.techstreet.com, downloaded on 2019-05-12 08:41:36 0000 byNo further reproduction or distribution is permitted.ANSI/ASHRAE/IES Standard 90.2-2018
Theresa Weston*, ChairDavid Goldstein*, Vice-ChairMichael Anschel*Scott Campbell*Wesley Davis*Philip Fairey*Charles FosterSam FrancisAaron Gary*Armin HauerJohnathan HumbleJeff Inks*Michael Jouaneh*James Kendzel*Michael Lubliner*Christopher Mathis*Merle McBride*Harry Misuriello*Andrew Oding*Jerry Phelan*Miguel Quinones*Steven Rosenstock*LorenRoss*Amy SchmidtDavid ShepherdMax ShermanWanye Stoppelmoor*Bruce Swiecicki*Martha VanGeem*Matt VargoRichard Watson** Denotes members of voting status when the document was approved for publicationASHRAE STANDARDS COMMITTEE 2018–2019Donald M. Brundage, ChairWayne H. Stoppelmoor, Jr., Vice-ChairEls BaertCharles S. BarnabyNiels BidstrupRobert B. BurkheadMichael D. CorbatDrury B. CrawleyJulie M. FergusonMichael W. GallagherWalter T. GrondzikVinod P. GuptaSusanna S. HansonRoger L. HedrickRick M. HeidenJonathan HumbleKwang Woo KimLarry KoumaR. Lee Millies, Jr.Karl L. PetermanErick A. PhelpsDavid RobinLawrence J. SchoenDennis A. StankeRichard T. SwierczynaRussell C. TharpAdrienne G. ThomleCraig P. WrayLawrence C. Markel, BOD ExOMichael CA Schwedler, COSteven C. Ferguson, Senior Manager of StandardsDISCLAIMERASHRAE uses its best efforts to promulgate Standards and Guidelines for the benefit of the public in light of available information and acceptedindustry practices. However, ASHRAE does not guarantee, certify, or assure the safety or performance of any products, components, or systemstested, installed, or operated in accordance with ASHRAE’s Standards or Guidelines or that any tests conducted under its Standards or Guidelineswill be nonhazardous or free from risk.ASHRAE INDUSTRIAL ADVERTISING POLICY ON STANDARDSASHRAE Standards and Guidelines are established to assist industry and the public by offering a uniform method of testing for rating purposes, bysuggesting safe practices in designing and installing equipment, by providing proper definitions of this equipment, and by providing other informationthat may serve to guide the industry. The creation of ASHRAE Standards and Guidelines is determined by the need for them, and conformanceto them is completely voluntary.In referring to this Standard or Guideline and in marking of equipment and in advertising, no claim shall be made, either stated or implied,that the product has been approved by ASHRAE.University of Toronto User.SPECIAL NOTEThis American National Standard (ANS) is a national voluntary consensus Standard developed under the auspices of ASHRAE. Consensus is definedby the American National Standards Institute (ANSI), of which ASHRAE is a member and which has approved this Standard as an ANS, as“substantial agreement reached by directly and materially affected interest categories. This signifies the concurrence of more than a simple majority,but not necessarily unanimity. Consensus requires that all views and objections be considered, and that an effort be made toward their resolution.”Compliance with this Standard is voluntary until and unless a legal jurisdiction makes compliance mandatory through legislation.ASHRAE obtains consensus through participation of its national and international members, associated societies, and public review.ASHRAE Standards are prepared by a Project Committee appointed specifically for the purpose of writing the Standard. The ProjectCommittee Chair and Vice-Chair must be members of ASHRAE; while other committee members may or may not be ASHRAE members, allmust be technically qualified in the subject area of the Standard. Every effort is made to balance the concerned interests on all Project Committees.The Senior Manager of Standards of ASHRAE should be contacted fora. interpretation of the contents of this Standard,b. participation in the next review of the Standard,c. offering constructive criticism for improving the Standard, ord. permission to reprint portions of the Standard.Copyrighted material licensed to University of Toronto by Clarivate Analytics (US) LLC, subscriptions.techstreet.com, downloaded on 2019-05-12 08:41:36 0000 byNo further reproduction or distribution is permitted.ASHRAE Standing Standard Project Committee 90.2Cognizant TC: 9.6 Systems Energy UtilizationSPLS Liaison: Charles BarnabyASHRAE Staff Liaison: Connor BarbareeIES Liaison: Mark Lien
ANSI/ASHRAE/IES Standard 90.2-2018Energy-Efficient Design of Low-Rise Residential BuildingsSECTIONPAGEForeword .21 Purpose.32 Scope .33 Definitions, Abbreviations, and Acronyms.34 Administration and Enforcement .65 Additions and Alterations .76 Performance Requirements .87 Requirements.88 Verification .159 Reporting Requirements .1610 Normative References .18Normative Appendix A: Software Requirements .20Normative Appendix B: Modeling Rule Set .21Normative Appendix C: Air Leakage Testing .23Normative Appendix D: Installation Requirements.24Informative Appendix E: Procedures for Generating Prescriptive Paths.25Informative Appendix F: Example of NAECA Prescriptive Path.27Informative Appendix H: Step-by-Step Approach for Calculating Lighting EnergyUsing the Performance Path.33Informative Appendix I: Plan Review Inspection Checklist.34Informative Appendix J: Site Inspection Checklist.35Informative Appendix K: Framing Factors .37Annex 1: Reference Standard Reproduction Annex—ASHRAE Standard 169 .38NOTEApproved addenda, errata, or interpretations for this standard can be downloaded free of charge from the ASHRAEwebsite at www.ashrae.org/technology. 2018 ASHRAE1791 Tullie Circle NE · Atlanta, GA 30329 · www.ashrae.org · All rights reserved.ASHRAE is a registered trademark of the American Society of Heating, Refrigerating and Air-Conditioning Engineers, Inc.ANSI is a registered trademark of the American National Standards Institute.University of Toronto User.Informative Appendix G: Ducts in Conditioned Space .29Copyrighted material licensed to University of Toronto by Clarivate Analytics (US) LLC, subscriptions.techstreet.com, downloaded on 2019-05-12 08:41:36 0000 byNo further reproduction or distribution is permitted.CONTENTS
Compliance Reporting. Section 9.1 was revised toemphasize key building data and reports necessary forcompliance determination. These reports include energymodeling, load calculations, on-site power systems performance, envelope, mechanical, lighting and water systems components, and appliance loads. Software Requirements. Because energy modeling is akey component of compliance with this performancebased standard, requirements for modeling software arehighly prioritized. The standard seeks to encourage software providers to develop and deliver software that hasaccurate, repeatable, and comparable results. Additionalclarifications to software requirements were added. Modeling Rules. Clarifications was added to addresslighting modeling requirements. Air Leakage Testing. Clarifications were added to addressmultizonal building air-leakage testing procedures. Material and Systems Installation. A new normativeappendix was added that addresses proper installationtechniques for critical components of buildings that provide thermal resistance. Proper installation of insulationand air barrier systems is addressed.FOREWORDThis 2018 revision of ASHRAE Standard 90.2 presents a completely new approach to delivered residential building energyperformance. This new leadership standard seeks to deliverresidential building energy performance that is at least 50%more efficient than the energy efficiency defined by the 2006IECC. Key to accomplishing this objective is delivery of anaccurate, flexible, performance-based tool to enable user creativity in meeting performance objectives. Cost effectivenesswas a critical consideration during the standard’s development. Changes from the 2007 edition include the following:Definitions. Numerous clarifications were made to existing definitions, and new definitions were added that areessential to proper performance modeling, energy analyses, and use of the standard. Administration and Enforcement. Clarifications wereadded regarding which elements of the standard apply tonew construction as well as to additions and alterations.Requirements for additions and alterations were moved into a new Section 5. Guidance is provided on the use ofinternational climate data from Standard 169 whenemploying this standard in climates outside of the U.S. Envelope. Clarifications were added to prescriptive tablesof envelope performance data that are to be used whenincluding on-site power generation (Section 6) and for compliance modeling (Section 7). These clarifications addressmass wall requirements in warm, humid climates. Clarifications were also added to the requirements for heated slabs. Mechanical. Performance specifications for groundsource heat pumps were added. Clarifications were addedregarding the use of referenced HVAC sizing and equipment selection standards, required air leakage and systemsperformance testing, and assurance of indoor environmental quality. Lighting. Clarification was added that addresses the minimum lighting efficiency provisions for single-family, largesingle-family, and multifamily homes. Clarification wasadded to address lighting schedules and controls for alloccupancies covered under the standard. Other Systems. Clarifications were added regarding poolheater pilot lights and pump motor efficiency and addressing roof and gutter de-icing systems. Verification. Clarification was added regarding complianceverification authority in locations outside of the U.S. Additional guidance is provided regarding verification of envelope airtightness, mechanical ventilation in single-familyand multifamily structures, and on-site power systems.2BackgroundThe 2018 revision began with an ASHRAE Standards Advisory Panel (SAP) that developed a set of recommendations tocreate a new Standard 90.2. The goal was to develop a version of the standard that was fundamentally different and better than previous versions, and different from other codes andperformance modeling tools currently in use. The SSPC usedthe recommendations of the SAP as their starting point.Performance-based energy calculation tools have longbeen elements of building code compliance and beyond-codeprograms. However, these building energy modeling tools areoften varied and inconsistent in their default assumptions,modeling rule sets, and calculation approaches.To address these concerns, the SSPC developed detailedrules governing the energy modeling, analysis, and verification necessary to determine compliance with the performanceobjectives of this revised standard. The rule-set is based onANSI/ICC/RESNET 301, with a few specific technical modifications that address ceiling area, fenestration solar heat gain,adjustments for building size, and lighting requirements.More importantly, this revised standard provides a mechanism by which any residential building design can be evaluated against these performance objectives. By establishing aclearly defined rule set for energy performance modeling,users such as designers and home builders can easily assessvarious designs, material options, orientations, and othervariables to evaluate predicted energy performance. Thisanalytical flexibility also enables users such as utilities andbeyond-code program developers to have a reliable andrepeatable tool for helping to establish program targets andensure program compliance.While this standard focuses on performance as the primary objective, it also include some system-level minimum preANSI/ASHRAE/IES Standard 90.2-2018University of Toronto User. Copyrighted material licensed to University of Toronto by Clarivate Analytics (US) LLC, subscriptions.techstreet.com, downloaded on 2019-05-12 08:41:36 0000 byNo further reproduction or distribution is permitted.(This foreword is not part of this standard. It is merelyinformative and does not contain requirements necessaryfor conformance to the standard. It has not been processed according to the ANSI requirements for a standardand may contain material that has not been subject topublic review or a consensus process. Unresolved objectors on informative material are not offered the right toappeal at ASHRAE or ANSI.)
ANSI/ASHRAE/IES Standard 90.2-20181. PURPOSEThe purpose of this standard is to establish the minimumwhole-building energy performance requirements for energyefficient residential buildings.2. SCOPEThis standard provides the minimum design, construction,and verification requirements for new residential buildingsand their systems and new portions of existing residentialbuildings and their systems that use renewable and nonrenewable forms of energy.2.1 Buildings and Portions of Buildings Covereda. One- and two-family dwelling unitsb. Multifamily structures of three stories or fewer abovegradec. Outbuildings2.2 Systems Covereda.b.c.d.e.f.g.Building envelopeHVAC and mechanical systemsService hot-water systemsMajor appliancesLighting systemsSnow and ice melt systemsPools and spas2.3 Exemptions. This standard does not apply to the following:a. Specific procedures for the operation, maintenance, anduse of residential buildingsb. Transient housing, such as hotels, motels, nursing homes,jails, dormitories, and barracks2.4 Health, Safety, and Welfare. This standard shall not beused to abridge any safety, health, or environmental requirements.3. DEFINITIONS, ABBREVIATIONS, ANDACRONYMSCertain terms, abbreviations, and acronyms are defined in thissection for the purposes of this standard. These definitions areapplicable to all sections of this standard. Terms that are notdefined shall have their ordinarily accepted meanings withinthe context in which they are used. Ordinarily accepted meanings shall be based on American standard English languageusage as documented in an unabridged dictionary accepted bythe authority having jurisdiction (AHJ).3University of Toronto User. Scope. The scope of the standard was revised to covermanufactured housing, which was omitted from the 2007version. It also now addresses renewable and nonrenewable forms of energy.Building Envelope. The standard recognizes that long-livedbuilding envelope decisions play a critical role in achievingtargeted building performance. Certified performance ofinsulation, fenestration, and envelope air sealing are prioritized. Testing and verification of envelope air leakage ismandatory. The standard addresses several problems notpreviously addressed by existing residential performancetechniques. One major difference is the adjustment of building modeling techniques to address energy use implicationsof building size.Mechanical Systems. The standard recognizes HVAC andwater-heating system performance as essential to achieving overall building performance targets. Proper sizingand verification of duct system performance and the location of all ductwork within the conditioned space are fundamental to these objectives. Plumbing system design,insulation levels, and controls are prioritized. Requirements for HVAC system design, installation, commissioning, and verification are integral to the standard.Lighting Systems. The standard builds on many recentcost-effective and life-extending advances in lighting technology, from lamps to control systems, to help deliver evengreater levels of lighting energy savings than are requiredby current minimum code. Key improvements includerevised modeling rules for quantifying residential lighting energy; credits for the use of vacancy sensors, dimmers,and other control devices; and revised lighting allowancesfor interior, exterior, garage, and other residential lighting.On-Site Power Systems. The standard recognizes theimportant role of renewable energy and on-site power systems to help reach the building performance targets. Itemphasizes load minimization and HVAC performancestrategies first so that any on-site power systems used canhave maximum impact toward the overall building performance goals.Copyrighted material licensed to University of Toronto by Clarivate Analytics (US) LLC, subscriptions.techstreet.com, downloaded on 2019-05-12 08:41:36 0000 byNo further reproduction or distribution is permitted.scriptive provisions. These prescriptive provisions are providedto enable compliance and protect against analytical gaming.Another key difference in the structure of this performancebased Standard is that it allows users to develop multiple prescriptions—recipes of construction, systems, and equipment—that will deliver the targeted performance. As such, states, utilityprograms, product manufacturers, and others may seek toassemble prescriptive solutions to assist builders with locallyfocused, performance-based compliance options.This standard was developed with a keen understandingof federal minimum equipment standards and the need todeliver at least one prescriptive option that uses this minimumefficiency equipment. One federal minimum equipment optionis shown in an informative appendix. While informative, thisappendix is written in normative language to assist users thatseek a prescriptive compliance path based on minimum equipment efficiencies.Because this new standard is performance based andfocuses on whole-building energy performance, the full arrayof new building envelope, HVAC, lighting and, equipmenttechnologies can be evaluated to meet the performance target.The standard recognizes that certain elements of residential buildings have different life cycles. Some building productand energy performance decisions last 100 years while otherslast 10 to 15. The rule set in the standard provides some protection against inequitable trading of items that have dramatically different life expectancies.Key additional features include the following:
air barrier: one or more materials joined together in a continuous manner to restrict or prevent the passage of air throughthe building envelope and its assemblies.alteration: a replacement or addition to a building or its systems and equipment; routine maintenance, repair, and service,or a change in the building’s use classification or categoryshall not constitute an alteration.assembly: portion of an envelope component represented byan arrangement and connection of building constructionmaterials with a specific thermal transmittance or thermalconductance.authority: agency or agent responsible for an element of regulatory enforcement. See also building official and verifier.authority having jurisdiction (AHJ): the agency or agentresponsible for enforcing this standard.rating authority: the third-party entity responsible fordetermining the methodologies and requirements for calculating predicted performance of the proposed designbased on establishing and enforcing requirements forsoftware accuracy and consistency, inspection procedures, and qualification of verifiers or raters.automatic control device: a device capable of automaticallyturning loads off or on without manual intervention.automatic shut-off control: a device capable of automaticallyturning loads off without manual intervention. Automaticshut-off controls include devices such as, but not limited to,occupancy sensors, vacancy sensors, door switches, programmable time switch (i.e., timeclock), or count-down timers.ballast: a device used in conjunction with an electric-dischargelamp to cause the lamp to start, control, and operate under theproper circuit conditions of voltage, current, wave form, orelectrode heat.bedrooms: a room or space 70 ft2 (6.5 m2) of floor area orgreater, with egress window and closet, used or intended to beused for sleeping. A den, library, or home office with a closet,egress window and 70 ft2 (6.5 m2) of floor area or greater shallcount as a bedroom, but living rooms and foyers shall not.building: a structure wholly or partially enclosed within exterior walls, or within exterior and party walls, and a roof,affording shelter to persons, animals, or property.building official: the officer or other designated representative authorized to act on behalf of the AHJ.building site: a continuous area of land that is under the ownership or control of one entity.building thermal envelope: the walls, floor, roof and anyother building elements that enclose conditioned space orprovide a boundary between conditioned space and unconditioned space.circulating hot-water system: a specifically designed waterdistribution system where one or more pumps are operated inthe service hot-water piping to circulate heated water from the4efficacy (lighting): the ratio of the quantity of light in lumensproduced by a lamp or luminaire divided by wattage of thelamp or luminaire.luminaire efficacy: the reported efficacy of a luminaireby the manufacturer at 120 V or less operation at fulllight output provided in a laboratory report.luminaire efficiency rating (LER): the calculated luminaire efficacy in lumens per watt to normalize lamp andpower inefficacies within a luminaire using a nonintegrated light source such as linear fluorescent, HID, CFL,incandescent, and LED lamps.Energy Rating Index (ERI): a numerical integer value thatrepresents the relative energy use of a rated home as compared with the energy use of the energy rating reference homeand where an index value of 100 represents the energy use ofthe energy rating reference home and an index value of 0(zero) represents a home that uses zero net purchased energyannually.University of Toronto User.addition: an extension or increase in the floor area or heightof a building outside of the existing building envelope.Copyrighted material licensed to University of Toronto by Clarivate Analytics (US) LLC, subscriptions.techstreet.com, downloaded on 2019-05-12 08:41:36 0000 byNo further reproduction or distribution is permitted.3.1 Definitionswater-heating equipment to fixtures and back to the waterheating equipment.comfort, thermal: that condition of mind that expresses satisfaction with the thermal environment and is assessed by subjective evaluation.conditioned floor area: the horizontal projection of the floorsassociated with the conditioned space.conditioned space: an area, room, or space that is enclosedwithin the building thermal envelope and that is directly orindirectly heated or cooled.control: a device to regulate the operation of equipment.daylight hours: the period from 30 minutes after sunrise to 30minutes before sunset.dimmer: a control device that is capable of continuouslyvarying the light output and energy use of light sources.door area: total area of the door measured using the roughopening and including the door slab and frame.driver: an electronic device that converts the AC mains voltage to the proper DC or modulated DC current to operatesolid-state lighting such as LEDs and OLEDs.dwelling unit: a single unit providing complete independentliving facilities for one or more persons, including permanentprovisions for living, sleeping, eating, cooking, and sanitation.envelope component: major section of the entire envelope,such as the opaque walls above grade, ceilings, slabs, floors,glazings, doors, or walls below grade.fenestration: vertical fenestration or skylights.vertical fenestration: windows, opaque doors, glazeddoors, combination opaque/glazed doors, glazed block andtransparent or translucent glazing materials, and installedat a slope of at least 60 degrees (1.05 rad) from horizontal.skylight: windows, glass or other transparent or translucent glazing systems installed at a slope of less than 60degrees (1.05 rad) from horizontal.fenestration area: total area of the fenestration, including theglazing, sash, and frame. For doors where the glazed visionANSI/ASHRAE/IES Standard 90.2-2018
parking garage: a structure with one or more levels designedspecifically for vehicular parking that serves multiple tenantsor owners.heated slab: concrete slab-on-grade floor containing wires,cables, pipes, or ducts that transfers heat to the conditionedspace.parking lots: an outdoor area used for the parking of vehicles.heat trap: a device or arrangement of the piping entering andleaving a water heater, constructed to counteract the convectiveforces of the heated water (thermosyphoning) during stand-byperiods.pools, residential: residential pools used for recreationalbathing, swimming, or water recreation activities.index adjustment design (IAD): a home design comprisingtwo stories and three bedrooms with conditioned floor area of2400 ft2 (220 m2) and used to determine the percentageimprovement over the reference design for the purposes ofdetermining the index adjustment factor that is applied to theEnergy Rating Index of the proposed design.index adjustment factor (IAF): a value calculated using thepercentage improvement of the index adjustment design todetermine the impact of home size, number of bedrooms, andnumber of stories on the Energy Rating Index of the proposed design.lamp: see light source.light source: a source of spectral radiation that is detectableby the human eye.living spaces: conditioned spaces intended for people tooccupy, including, but not limited to, living rooms, breakfast/dining rooms, family rooms, studies, kitchens, bedrooms,hallways, dressing rooms, bathrooms, finished basements,recreation rooms, exercise rooms, play rooms, home theater/AV rooms, and other spaces that are not used for storage ormechanical or electrical equipment.multifamily structure: building of three stories or fewer abovegrade containing three or more dwelling units other than townhouses, including a manufactured building (modular).proposed design: design of the dwelling unit or building to beconstructed. The design takes into account all qualities,details, and characteristics of the building that significantlyaffect the use or production of energy, such as construction,geometry, orientation, exposure, materials, equipment, andrenewable energy sources. The proposed design is the ratedhome in ANSI/RESNET/ICC 301.readily accessible: capable of being reached quickly for o
The latest edition of an ASHRAE Standard may be purchased from the ASHRAE website (www.ashrae.org) or from ASHRAE Customer Service, 1791 Tullie Circle, NE, Atlanta, GA 30329-2305.
