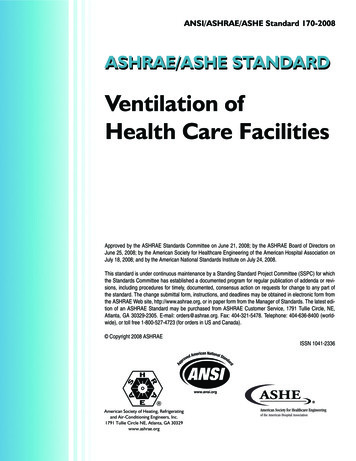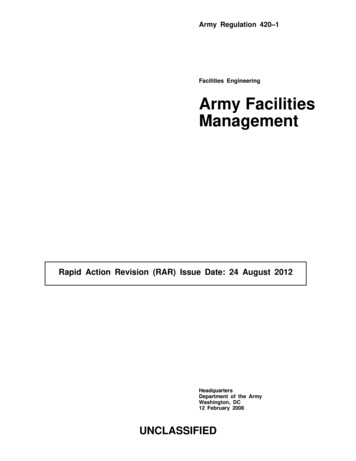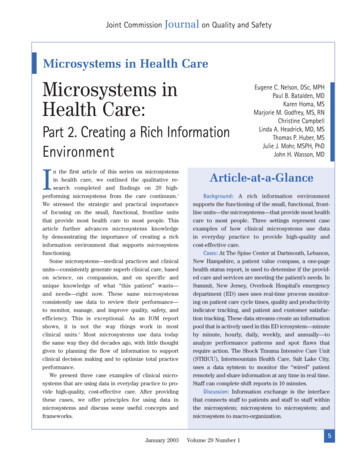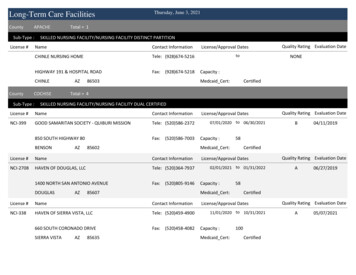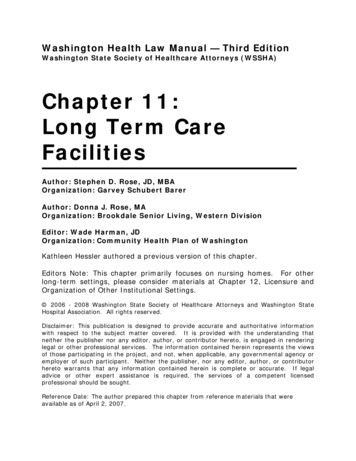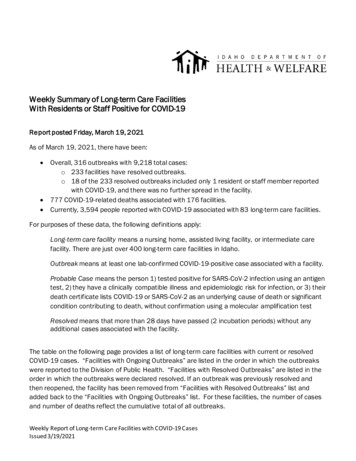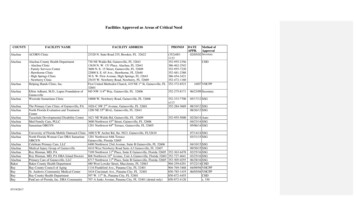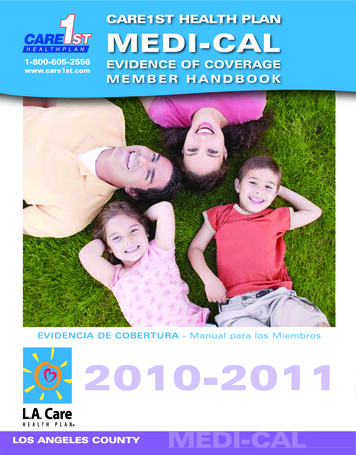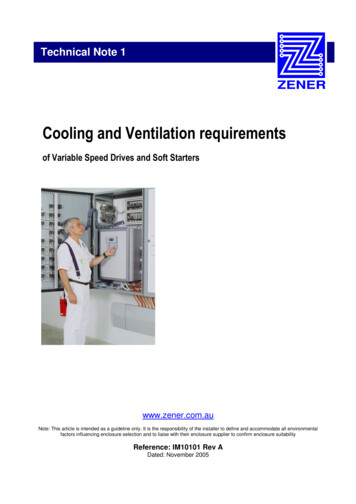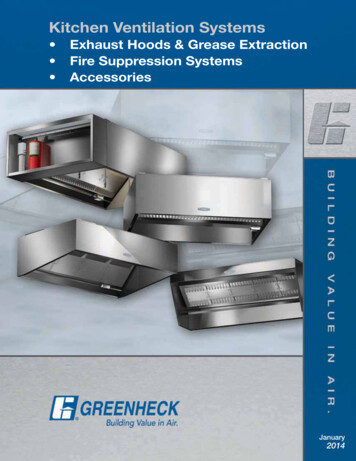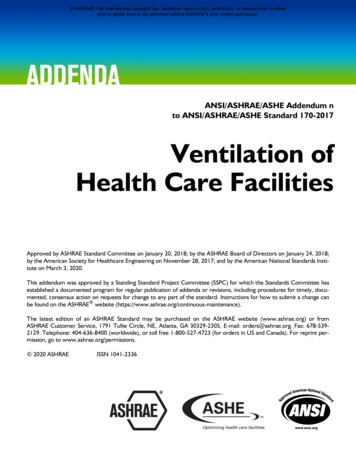
Transcription
ASHRAE. Per international copyright law, additional reproduction, distribution, or transmission in eitherprint or digital form is not permitted without ASHRAE's prior written permission.ANSI/ASHRAE/ASHE Addendum nto ANSI/ASHRAE/ASHE Standard 170-2017Ventilation ofHealth Care FacilitiesApproved by ASHRAE Standard Committee on January 20, 2018; by the ASHRAE Board of Directors on January 24, 2018;by the American Society for Healthcare Engineering on November 28, 2017; and by the American National Standards Institute on March 3, 2020.This addendum was approved by a Standing Standard Project Committee (SSPC) for which the Standards Committee hasestablished a documented program for regular publication of addenda or revisions, including procedures for timely, documented, consensus action on requests for change to any part of the standard. Instructions for how to submit a change canbe found on the ASHRAE website e latest edition of an ASHRAE Standard may be purchased on the ASHRAE website (www.ashrae.org) or fromASHRAE Customer Service, 1791 Tullie Circle, NE, Atlanta, GA 30329-2305. E-mail: orders@ashrae.org. Fax: 678-5392129. Telephone: 404-636-8400 (worldwide), or toll free 1-800-527-4723 (for orders in US and Canada). For reprint permission, go to www.ashrae.org/permissions. 2020 ASHRAEISSN 1041-2336
ASHRAE. Per international copyright law, additional reproduction, distribution, or transmission in eitherprint or digital form is not permitted without ASHRAE's prior written permission.ASHRAE Standing Standard Project Committee 170Cognizant TC: 9.6, Healthcare FacilitiesSPLS Liaison: Karl L. PetermanChris P. Rousseau*, ChairMichael P. Sheerin*, Vice-ChairJonathan J. Flannery*, SecretaryRobert BoothDavid C. CastilloJohn M. Dombrowski*Travis R. EnglishDouglas S. Erickson*Jeremy P. Fauber*Steven D. Friedman*Glenn Saint Aubin GallFrederick E. Granzow*James (Skip) Gregory*Jeffrey M. Hardin*Robert N. Heinlein, Jr.Richard D. Hermans*Nolan Hosking*Michael R. Keen*Dan Koenigshofer*Peter H. Langowski*Michael D. Locke*Pavel V. LikhoninKenneth R. MeadFarhad Memarzadeh*James S. MerlinoRichard D. Moeller*Paul T. Ninomura*Russell N. Olmsted*Michael S. MeteyerHeather L. PlattZaccary A. PootsMaya SalabashevaAmber M. ScalesKevin A. Scarlett*Gordon P. Sharp*Erica Stewart** Denotes members of voting status when the document was approved for publicationASHRAE STANDARDS COMMITTEE 2017–2018Steven J. Emmerich, ChairDonald M. Brundage, Vice-ChairNiels BidstrupMichael D. CorbatDrury B. CrawleyJulie M. FergusonMichael W. GallagherWalter T. GrondzikVinod P. GuptaSusanna S. HansonRoger L. HedrickRick M. HeidenJonathan HumbleSrinivas KatipamulaKwang Woo KimLarry KoumaArsen K. MelikovR. Lee Millies, Jr.Karl L. PetermanErick A. PhelpsDavid RobinPeter SimmondsDennis A. StankeWayne H. Stoppelmoor, Jr.Richard T. SwierczynaJack H. ZarourLawrence C. Markel, BOD ExOM. Ginger Scoggins, COStephen C. Ferguson, Senior Manager of StandardsSPECIAL NOTEThis American National Standard (ANS) is a national voluntary consensus Standard developed under the auspices of ASHRAE. Consensus is defined by theAmerican National Standards Institute (ANSI), of which ASHRAE is a member and which has approved this Standard as an ANS, as “substantial agreementreached by directly and materially affected interest categories. This signifies the concurrence of more than a simple majority, but not necessarily unanimity.Consensus requires that all views and objections be considered, and that an effort be made toward their resolution.” Compliance with this Standard isvoluntary until and unless a legal jurisdiction makes compliance mandatory through legislation.ASHRAE obtains consensus through participation of its national and international members, associated societies, and public review.ASHRAE Standards are prepared by a Project Committee appointed specifically for the purpose of writing the Standard. The Project CommitteeChair and Vice-Chair must be members of ASHRAE; while other committee members may or may not be ASHRAE members, all must be technicallyqualified in the subject area of the Standard. Every effort is made to balance the concerned interests on all Project Committees.The Senior Manager of Standards of ASHRAE should be contacted fora. interpretation of the contents of this Standard,b. participation in the next review of the Standard,c. offering constructive criticism for improving the Standard, ord. permission to reprint portions of the Standard.DISCLAIMERASHRAE uses its best efforts to promulgate Standards and Guidelines for the benefit of the public in light of available information and accepted industrypractices. However, ASHRAE does not guarantee, certify, or assure the safety or performance of any products, components, or systems tested, installed,or operated in accordance with ASHRAE’s Standards or Guidelines or that any tests conducted under its Standards or Guidelines will be nonhazardous orfree from risk.ASHRAE INDUSTRIAL ADVERTISING POLICY ON STANDARDSASHRAE Standards and Guidelines are established to assist industry and the public by offering a uniform method of testing for rating purposes, by suggestingsafe practices in designing and installing equipment, by providing proper definitions of this equipment, and by providing other information that may serveto guide the industry. The creation of ASHRAE Standards and Guidelines is determined by the need for them, and conformance to them is completelyvoluntary.In referring to this Standard or Guideline and in marking of equipment and in advertising, no claim shall be made, either stated or implied, that theproduct has been approved by ASHRAE.
ASHRAE. Per international copyright law, additional reproduction, distribution, or transmission in eitherprint or digital form is not permitted without ASHRAE's prior written permission.(This foreword is not part of this standard. It is merelyinformative and does not contain requirements necessaryfor conformance to the standard. It has not been processed according to the ANSI requirements for a standardand may contain material that has not been subject topublic review or a consensus process. Unresolved objectors on informative material are offered the right toappeal at ASHRAE or ANSI.)FGI Guidelines’ transition to three separate standards. Theintent is not to create additional requirements for outpatientor residential facilities but to separate these from hospitalrequirements and thus eliminate confusion over whichrequirements apply to which occupancies. The end result willbe clarification of a lower level of requirements for outpatientand residential health facilities by separating these from thehigher requirement of inpatient facilities.FOREWORDNote: In this addendum, changes to the current standardare indicated in the text by underlining (for additions) andstrikethrough (for deletions) unless the instructions specifically mention some other means of indicating the changes.Addendum n continues the process of reorganizing the standard into three components—Hospital, Outpatient, and Residential Health, Care, and Support—in alignment with theAddendum n to Standard 170-2017Revise the following lines of the Table of Contents as shown. The remainder of the TOC is unchanged.7. Space Ventilation—Hospital SpacesInpatient Spaces . X9. Space Ventilation—Nursing Home SpacesResidential Health, Care, and Support Spaces . XANSI/ASHRAE/ASHE Addendum n to ANSI/ASHRAE/ASHE Standard 170-20171
ASHRAE. Per international copyright law, additional reproduction, distribution, or transmission in eitherprint or digital form is not permitted without ASHRAE's prior written permission.Revise Section 3 as shown. The remainder of Section 3 isunchanged.health care facility: an inpatient, outpatient, or residentialhealth, care, and support facility.outpatient: a patient whose stay at the health care facilitydoes not meet the standard’s definition of “inpatient.”resident: a person living and receiving health, care, and/orsupport services in a nursing home, hospice facility, orassisted-living facility.resident care area: an area used primarily for the provision ofhealth and/or care services to residents. Informative Note:Resident care and service include, but are not limited to activities, personal care, food service, and medication administration.residential care and support facilities: category of facilitiesin which services such as assistance with activities of dailyliving (ADL) and/or instrumental activities of daily living(IADL) are provided to residents. For the purposes of thisstandard, these are assisted-living facilities.residential health facilities: category of facilities in whichlong-term health services are provided. For the purposes ofthis standard, these are nursing homes and hospice facilities.Revise Section 4 as shown. The remainder of Section 4 isunchanged.4.1.2.2.2 Space Alterations. Alterations to spaces listedin Table 6.4 shall comply with the requirements of Sections6.7, 7, 8, and 9, applicable to those specific portions of thebuilding and its systems that are being altered. Any alterationto existing health patient or resident care space in a buildingthat will continue to treat patients during construction shallcomply with Sections 10.1, 10.3, 10.4, and 10.5.[.]4.7 Space Planning. In a building that contains spaces programmed for inpatient use as well as spaces programmed foroutpatient use, the inpatient care spaces shall be designedsolely for inpatient use and the outpatient care spaces shall bedesigned solely for outpatient use. Individual spaces that aredual programmed for either inpatient use or outpatient useshall meet the design requirements for inpatient use of thespace.Revise Section 6 as shown. The remainder of Section 6 isunchanged.6. SYSTEMS AND EQUIPMENT6.1 Utilities6.1.1 Ventilation Upon Loss of Electrical Power. Thespace ventilation and pressure relationship requirements ofTables 7.1, 8.1, and 9.1 shall be maintained for the followingspaces, even in the event of loss of normal electrical power:a. AII roomsb. PE rooms (inpatient only)2c. Operating rooms, including delivery rooms (Caesarean)(inpatient and outpatient only)Informative Note: For further information, see NFPA(2015) in Informative Appendix B.6.1.2 Heating and Cooling Sources6.1.2.1 Provide heat sources and essential accessories innumber and arrangement sufficient to accommodate the facility needs (reserve capacity), even when any one of the heatsources or essential accessories is not operating due to abreakdown or routine maintenance. The capacity of theremaining source or sources shall be sufficient to provide fordomestic hot water, sterilization, and dietary purposes and toprovide heating for operating, delivery, birthing, labor, recovery, emergency, intensive care, nursery, resident care areas,and inpatient/resident rooms. Fuel sufficient to support theowner’s facility operation plan upon loss of fuel service shallbe provided on site.Exception to 6.1.2.1: Reserve capacity is not required ifthe ASHRAE 99% heating dry-bulb temperature forthe facility is greater than or equal to 25 F (–4 C).6.1.2.2 Inpatient and Residential Health Care Spaces.For central cooling systems greater than 400 tons (1407 kW)peak cooling load, the number and arrangement of coolingsources and essential accessories shall be sufficient to supportthe owner's facility operation plan upon a breakdown or routine maintenance of any one of the cooling sources.[.]6.3 Outdoor Air Intakes and Exhaust Discharges6.3.1 Outdoor Air Intakes6.3.1.1 General. Outdoor air intakes for AHUs shall belocated a minimum of 25 ft (8 m) from cooling towers and allexhaust and vent discharges. Outdoor air intakes shall belocated such that the bottom of the air intake is at least 6 ft(2 m) above grade. New facilities with moderate-to-high riskof natural or man-made extraordinary incidents shall locate airintakes away from public access. All intakes shall be designedto prevent the entrainment of wind-driven rain, shall containfeatures for draining away precipitation, and shall be equippedwith a birdscreen of mesh no smaller than 0.5 in. (13 mm).Exception to 6.3.1.1: For gas-fired, packaged rooftopunits, the separation distance of the unit’s outdoorair intake from its flue may be less than 25 ft (8 m).The separation distance shall be greater than orequal to the distance prescribed in ANSI/ASHRAEStandard 62.1, Table 5.5.1, “Air Intake MinimumSeparation Distance 1.6.3.1.2 Relief Air. Relief air is exempt from the 25 ft (8 m)separation requirement. Relief air is defined as the Class 1 airthat could be returned to the air-handling unit from the occupied spaces but is being discharged to the outdoors to maintainbuilding pressurization (such as during air-side economizeroperation).Informative Note: For more information, see ASHRAEStandard 62.1 (ASHRAE 20106) in Appendix B.ANSI/ASHRAE/ASHE Addendum n to ANSI/ASHRAE/ASHE Standard 170-2017
ASHRAE. Per international copyright law, additional reproduction, distribution, or transmission in eitherprint or digital form is not permitted without ASHRAE's prior written permission.Revise Tables 6.4 and 6.7.2 as shown. The remainder of the tables is unchanged.Table 6.4 Minimum Filter EfficienciesSpace Designation (According to Function)Filter Bank No. 1(MERV)aFilter Bank No. 2(MERV)a[.][.][.]All other outpatient spaces7NRNursing facilities13NRResident care, treatment, and support areas in inpatient hospice facilities13NRResident care, treatment, and support areas in assisted living facilities7NR[.]Table 6.7.2 Supply Air OutletsSpace Designation (According to Function)Supply Air Outlet Classificationa[.]Single-bed patient or resident roomscGroup A, Group D, or Group EAll other patient care or resident care spacesGroup A or Group ENotes:[.]c. Air distributio
03.03.2020 · 2 ANSI/ASHRAE/ASHE Addendum n to ANSI/ASHRAE/ASHE Standard 170-2017 health care facility: an inpatient, outpatient, or residential health, care, and support facility. outpatient: a patient whose stay at the health care facility does not meet the standard’s definition of “inpatient.” resident: a person living and receiving health, care, and/or support services in a nursing home, hospice .
