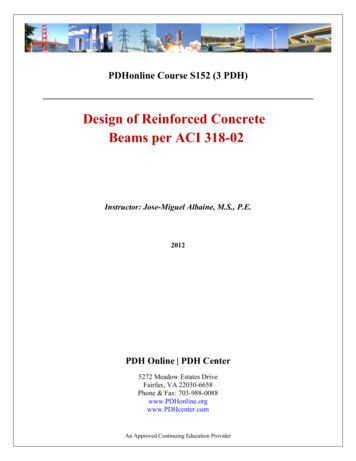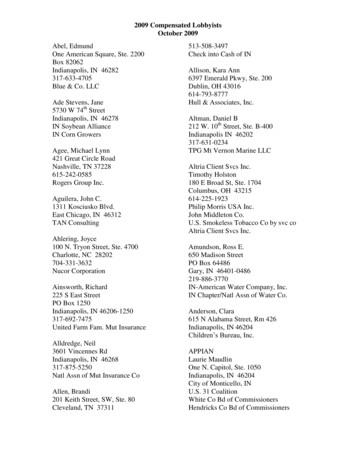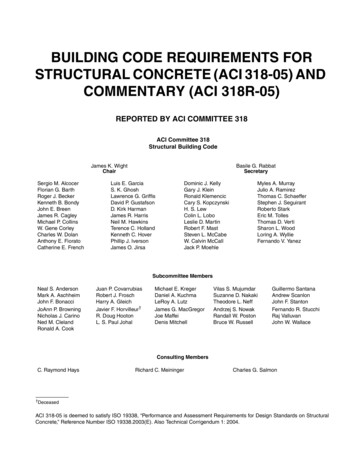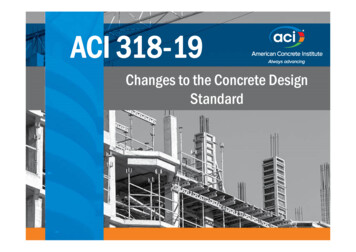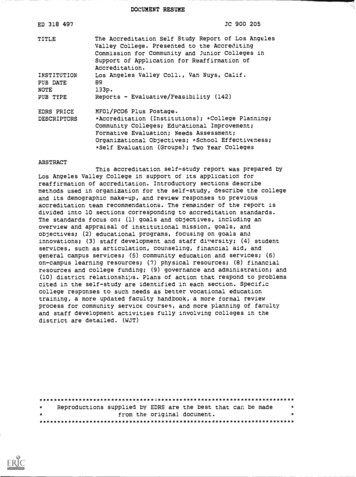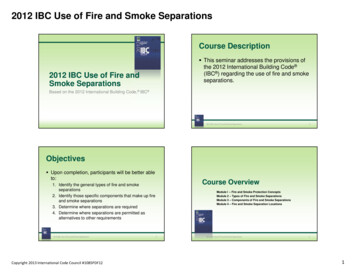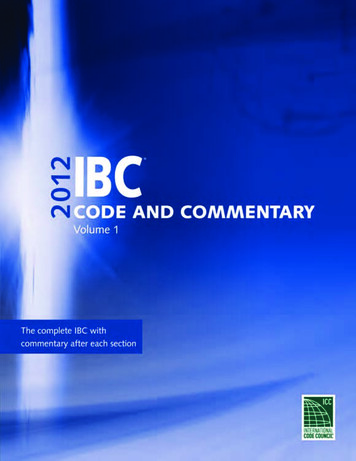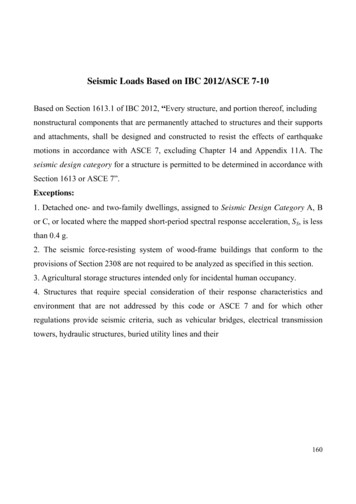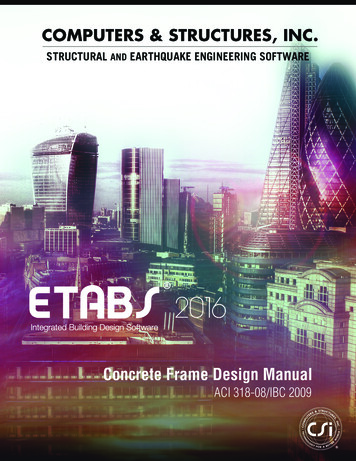
Transcription
Concrete Frame Design ManualACI 318-08/IBC 2009
Concrete FrameDesign ManualACI 318-08/IBC 2009For ETABS 2016ISO ETA122815M18 Rev. 1Proudly developed in the United States of AmericaOctober 2016
CopyrightCopyright Computers & Structures, Inc., 1978-2016All rights reserved.The CSI Logo , SAP2000 , ETABS , and SAFE are registered trademarks ofComputers & Structures, Inc. Watch & LearnTM is a trademark of Computers & Structures,Inc.The computer programs SAP2000 and ETABS and all associated documentation areproprietary and copyrighted products. Worldwide rights of ownership rest with Computers& Structures, Inc. Unlicensed use of these programs or reproduction of documentation inany form, without prior written authorization from Computers & Structures, Inc., is explicitly prohibited.No part of this publication may be reproduced or distributed in any form or by any means,or stored in a database or retrieval system, without the prior explicit written permission ofthe publisher.Further information and copies of this documentation may be obtained from:Computers & Structures, Inc.http://www.csiamerica.com/info@csiamerica.com (for general information)support@csiamerica.com (for technical support)
DISCLAIMERCONSIDERABLE TIME, EFFORT AND EXPENSE HAVE GONE INTO THEDEVELOPMENT AND DOCUMENTATION OF THIS SOFTWARE. HOWEVER,THE USER ACCEPTS AND UNDERSTANDS THAT NO WARRANTY ISEXPRESSED OR IMPLIED BY THE DEVELOPERS OR THE DISTRIBUTORS ONTHE ACCURACY OR THE RELIABILITY OF THIS PRODUCT.THIS PRODUCT IS A PRACTICAL AND POWERFUL TOOL FOR STRUCTURALDESIGN. HOWEVER, THE USER MUST EXPLICITLY UNDERSTAND THE BASICASSUMPTIONS OF THE SOFTWARE MODELING, ANALYSIS, AND DESIGNALGORITHMS AND COMPENSATE FOR THE ASPECTS THAT ARE NOTADDRESSED.THE INFORMATION PRODUCED BY THE SOFTWARE MUST BE CHECKED BY AQUALIFIED AND EXPERIENCED ENGINEER. THE ENGINEER MUSTINDEPENDENTLY VERIFY THE RESULTS AND TAKE PROFESSIONALRESPONSIBILITY FOR THE INFORMATION THAT IS USED.
ContentsChapter 1Chapter 2Introduction1.1 Organization1-21.2 Recommended Reading/Practice1-3Design Prerequisites2.1 Design Load Combinations2-12.2 Seismic Load Effects2-32.3 Design and Check Stations2-32.4 Identifying Beams and Columns2-42.5 Design of Beams2-42.6 Design of Columns2-52.7 Design of Joints2-6i
Concrete Frame Design ACI 318-08/IBC 2009Chapter 32.8 P-Delta Effects2-62.9 Element Unsupported Length2-72.10 Choice of Input Units2-7Design Process3.1 Notation3-13.2 Design Load Combinations3-53.3 Limits on Material Strength3-63.4 Column Design3-73.4.13.4.23.4.33.4.4Generation of Biaxial Interaction SurfaceCalculate Column Capacity RatioRequired Reinforcing AreaDesign Column Shear Reinforcement3.5 Beam Design3.5.13.5.23.5.3Design Beam Flexural ReinforcementDesign Beam Shear ReinforcementDesign Beam Torsion Reinforcement3.6 Joint Design3.6.13.6.23.6.33.6.4Determine the Panel Zone Shear ForceDetermine the Effective Area of JointCheck Panel Zone Shear StressBeam-Column Flexural Capacity RatiosAppendix A Second Order P-Delta EffectsAppendix B Member Unsupported Lengths and Computation ofK-FactorsAppendix C Concrete Frame Design 473-493-503-50
ContentsAppendix D Concrete Frame OverwritesAppendix EReferencesError Messages and Warnings
Chapter 1IntroductionThe design of concrete frames is seamlessly integrated within the program.Initiation of the design process, along with control of various design parameters,is accomplished using the Design menu.Automated design at the object level is available for any one of a number ofuser-selected design codes, as long as the structures have first been modeled andanalyzed by the program. Model and analysis data, such as material propertiesand member forces, are recovered directly from the model database, and noadditional user input is required if the design defaults are acceptable.The design is based on a set of user-specified loading combinations. However,the program provides default load combinations for each design code supported.If the default load combinations are acceptable, no definition of additional loadcombinations is required.In the design of columns, the program calculates the required longitudinal andshear reinforcement. However, the user may specify the longitudinal steel, inwhich case a column capacity ratio is reported. The column capacity ratio givesan indication of the stress condition with respect to the capacity of the column.1-1
Concrete Frame Design ACI 318-08/IBC 2009The biaxial column capacity check is based on the generation of consistentthree-dimensional interaction surfaces. It does not use any empirical formulations that extrapolate uniaxial interaction curves to approximate biaxial action.Interaction surfaces are generated for user-specified column reinforcing configurations. The column configurations may be rectangular, square or circular,with similar reinforcing patterns. The calculation of moment magnificationfactors, unsupported lengths, and strength reduction factors is automated in thealgorithm.Every beam member is designed for flexure, shear, and torsion at output stationsalong the beam span.All beam-column joints are investigated for existing shear conditions.For special moment resisting frames (ductile frames), the shear design of thecolumns, beams, and joints is based on the probable moment capacities of themembers. Also, the program will produce ratios of the beam moment capacitieswith respect to the column moment capacities, to investigate weak beam/strongcolumn aspects, including the effects of axial force.Output data can be presented graphically on the model, in tables for both inputand output data, or on the calculation sheet prepared for each member. For eachpresentation method, the output is in a format that allows the engineer to quicklystudy the stress conditions that exist in the structure and, in the event the memberreinforcing is not adequate, aids the engineer in taking appropriate remedialmeasures, including altering the design member without rerunning the entireanalysis.1.1OrganizationThis manual is designed to help you quickly become productive with theconcrete frame design options of ACI 318-08/IBC 2009. Chapter 2 providesdetailed descriptions of the Deign Prerequisites used for ACI 318-08/IBC 2009.Chapter 3 provides detailed descriptions of the code-specific process used forACI 318-08/IBC 2009. The appendices provide details on certain topicsreferenced in this manual.1-2Organization
Chapter 1 - Introduction1.2Recommended Reading/PracticeIt is strongly recommended that you read this manual and review any applicable“Watch & Learn” Series tutorials, which are found on our web site,http://www.csiamerica.com, before attempting to design a concrete frame. Additional information can be found in the on-line Help facility available fromwithin the program’s main menu.Recommended Reading/Practice1-3
Chapter 2Design PrerequisitesThis chapter provides an overview of the basic assumptions, design preconditions, and some of the design parameters that affect the design of concreteframes.In writing this manual it has been assumed that the user has an engineeringbackground in the general area of structural reinforced concrete design andfamiliarity with ACI 318-08/IBC 2009 codes.2.1Design Load CombinationsThe design load combinations are used for determining the various combinations of the load cases for which the structure needs to be designed/checked. Theload combination factors to be used vary with the selected design code. The loadcombination factors are applied to the forces and moments obtained from theassociated load cases and are then summed to obtain the factored design forcesand moments for the load combination.For multi-valued load combinations involving response spectrum, time history,moving loads and multi-valued combinations (of type enveloping, square-rootof the sum of the squares or absolute) where any correspondence between interacting quantities is lost, the program automatically produces multiple sub2-1
Concrete Frame Design ACI 318-08/IBC 2009combinations using maxima/minima permutations of interacting quantities.Separate combinations with negative factors for response spectrum cases are notrequired because the program automatically takes the minima to be the negativeof the maxima for response spectrum cases and the permutations just describedgenerate the required sub combinations.When a design combination involves only a single multi-valued case of timehistory or moving load, further options are available. The program has an optionto request that time history combinations produce sub combinations for eachtime step of the time history. Also an option is available to request that movingload combinations produce sub combinations using maxima and minima of eachdesign quantity but with corresponding values of interacting quantities.For normal loading conditions involving static dead load, live load, snow load,wind load, and earthquake load, or dynamic response spectrum earthquake load,the program has built-in default loading combinations for each design code.These are based on the code recommendations and are documented for eachcode in the corresponding manuals.For other loading conditions involving moving load, time history, pattern liveloads, separate consideration of roof live load, snow load, and so on, the usermust define design loading combinations either in lieu of or in addition to thedefault design loading combinations.The default load combinations assume all load cases declared as dead load to beadditive. Similarly, all cases declared as live load are assumed additive. However, each load case declared as wind or earthquake, or response spectrum cases,is assumed to be non additive with each other and produces multiple lateral loadcombinations. Also wind and static earthquake cases produce separate loadingcombinations with the sense (positive or negative) reversed. If these conditionsare not correct, the user must provide the appropriate design combinations.The default load combinations are included in design if the user requests them tobe included or if no other user-defined combination is available for concretedesign. If any default combination is included in design, all default combinationswill automatically be updated by the program any time the design code ischanged or if static or response spectrum load cases are modified.2-2Design Load Combinations
Chapter 2 - Design PrerequisitesLive load reduction factors can be applied to the member forces of the live loadcase on an element-by-element basis to reduce the contribution of the live loadto the factored loading.The user is cautioned that if moving load or time history results are not requestedto be recovered in the analysis for some or all of the frame members, the effectsof those loads will be assumed to be zero in any combination that includes them.2.2Seismic Load EffectsIBC 2009 requires that all structural element design resists earthquake motionsin accordance with ASCE 7-05. The software allows users to activate Specialseismic load effects using appropriate commands on the Define menu. Thespecial seismic loads are computed in accordance with ASCE 7-05 sections12.3.4 and 12.4.By default, the program computes the reliability factor in accordance with IBC2000, unless overwritten by the user. The reliability factor, ρ , and DL multiplierare automatically applied to all program default design combinations when theACI 318-08/IBC 2009 code is selected. The DL multiplier represents the 0.2SDSfactor in Equation 12.4-4 of ASCE 7-05. The program default value is 0.2. Whenseismic load E is combined with the effects of other loads, the following loadcombination shall be used in lieu of the seismic load combinations in section9.2.1 of ACI 318-08.(0.9 - 0.2SDS) D ρ E(1.2 0.2SDS) D 1.0L ρ E(1.2 0.2SDS) D 1.0L 0.2S ρ E2.3Design and Check StationsFor each load combination, each element is designed or checked at a number oflocations along the length of the element. The locations are based on equallyspaced segments along the clear length of the element. The number of segmentsin an element is requested by the user before the analysis is performed. The usercan refine the design along the length of an element by requesting more segments.Seismic Load Effects2-3
Concrete Frame Design ACI 318-08/IBC 2009When using the ACI 318-08/IBC 2009 design code, requirements for jointdesign at the beam-to-column connections are evaluated at the top most stationof each column. The program also performs a joint shear analysis at the samestation to determine if special considerations are required in any of the jointpanel zones. The ratio of the beam flexural capacities with respect to the columnflexural capacities considering axial force effect associated with the weakbeam/strong-column aspect of any beam/column intersection are reported.2.4Identifying Beams and ColumnsIn the program, all beams and columns are represented as frame elements, butdesign of beams and columns requires separate treatment. Identification for aconcrete element is accomplished by specifying the frame section assigned tothe element to be of type beam or column. If any brace element exists in theframe, the brace element also would be identified as a beam or a columnelement, depending on the section assigned to the brace element.2.5Design of BeamsIn the design of concrete beams, in general, the program calculates and reportsthe required areas of steel for flexure and shear based on the beam moments,shears, load combination factors, and other criteria, which are described in detailin the code-specific manuals. The reinforcement requirements are calculated at auser-defined number of stations along the beam span.All beams are designed for major direction flexure, shear and torsion only.Effects caused by any axial forces and minor direction bending that may exist inthe beams must be investigated independently by the user.In designing the flexural reinforcement for the major moment at a particularsection of a particular beam, the steps involve the determination of the maximumfactored moments and the determination of the reinforcing steel. The beamsection is designed for the maximum positive and maximum negative factoredmoment envelopes obtained from all of the load combinations. Negative beammoments produce top steel. In such cases, the beam is alwaysdesigned as a Rectangular section. Positive beam moments produce bottomsteel. In such cases, the beam may be designed as a Rectangular beam or aT-beam. For the design of flexural reinforcement, the beam is first designed as a2-4Identifying Beams and Columns
Chapter 2 - Design Prerequisitessingly reinforced beam. If the beam section is not adequate, the required compression reinforcement is calculated.In designing the shear reinforcement for a particular beam for a particular set ofloading combinations at a particular station associated with beam major shear,the steps involve the determination of the factored shear force, the determinationof the shear force that can be resisted by concrete, and the determination of thereinforcement steel required to carry the balance.Special considerations for seismic design are incorporated into the program forthe ACI 318-08/IBC 2009 code.2.6Design of ColumnsIn the design of the columns, the program calculates the required longitudinalsteel, or if the longitudinal steel is specified, the column stress condition is reported in terms of a column capacity ratio, which is a factor that gives an indication of the stress condition of the column with respect to the capacity of thecolumn. The design procedure for the reinforced concrete columns of thestructure involves the following steps: Generate axial force-biaxial moment interaction surfaces for all of the different concrete section types in the model. Check the capacity of each column for the factored axial force and bendingmoments obtained from each loading combination at each end of the column. This step is also used to calculate the required reinforcement (if nonewas specified) that will produce a capacity ratio of 1.0.The generation of the interaction surface is based on the assumed strain andstress distributions and some other simplifying assumptions. These stress andstrain distributions and the assumptions are documented in Chapter 3.The shear reinforcement design procedure for columns is very similar to that forbeams, except that the effect of the axial force on the concrete shear capacitymust be considered.For certain special seismic cases, the design of columns for shear is based on thecapacity shear. The capacity shear force in a particular direction is calculatedfrom the moment capacities of the column associated with the factored axialDesign of Columns2-5
Concrete Frame Design ACI 318-08/IBC 2009force acting on the column. For each load combination, the factored axial load iscalculated using the load cases and the corresponding load combination factors.Then, the moment capacity of the column in a particular direction under theinfluence of the axial force is calculated, using the uniaxial interaction diagramin the corresponding direction, as documented in Chapter 3.2.7Design of JointsTo ensure that the beam-column joint of special moment resisting frames possesses adequate shear strength, the program performs a rational analysis of thebeam-column panel zone to determine the shear forces that are generated in thejoint. The program then checks this against design shear strength.Only joints that have a column below the joint are designed. The materialproperties of the joint are assumed to be the same as those of the column belowthe joint. The joint analysis is performed in the major and the minor directions ofthe column. The joint design procedure involves the following steps: Determine the panel zone design shear force Determine the effective area of the joint Check panel zone shear stressThe joint design details are documented in Chapter 3.2.8P-Delta EffectsThe program design process requires that the analysis results include P-deltaeffects. The P-delta effects are considered differently for “braced” or“non-sway” and “unbraced” or “sway” components of moments in columns orframes. For the braced moments in columns, the effect of P-delta is limited to“individual member stability.” For unbraced components, “lateral drift effects”should be considered in addition to individual member stability effect. Theprogram assumes that “braced” or “nonsway” moments are contributed from the“dead” or “live” loads, whereas, “unbraced” or “sway” moments are contributedfrom all other types of loads.2-6Design of Joints
Chapter 2 - Design PrerequisitesFor the individual member stability effects, the moments are magnified withmoment magnification factors, as documented in Chapter 3 of this manual.For lateral drift effects, the program assumes that the P-delta analysis is performed and that the amplification is already included in the results. The moments and forces obtained from P-delta analysis are further amplified forindividual column stability effect if required by the governing code, as in theACI 318-08/IBC 2009 codes.Users of the program should be aware that the default analysis option is thatP-delta effects are not included. The user can include P-delta analysis and set themaximum number of iterations for the analysis. The default number of iterationfor P-delta analysis is 1. Further details about P-delta analysis are provided inAppendix A of this design manual.2.9Element Unsupported LengthsTo account for column slenderness effects, the column unsupported lengths arerequired. The two unsupported lengths are l33 and l22. These are the lengthsbetween support points of the element in the corresponding directions. Thelength l33 corresponds to instability about the 3-3 axis (major axis), and l22 corresponds to instability about the 2-2 axis (minor axis).Normally, the unsupported element length is equal to the length of the element,i.e., the distance between END-I and END-J of the element. The program,however, allows users to assign several elements to be treated as a singlemember for design. This can be accomplished differently for major and minorbending, as documented in Appendix B of this design manual.The user has options to specify the unsupported lengths of the elements on anelement-by-element basis.2.10 Choice of Input UnitsEnglish as well as SI and MKS metric units can be used for input. The codes arebased on a specific system of units. All equations and descriptions presented inthe subsequent chapters correspond to that specific system of units unless otherwise noted. For example, the ACI code is published in inch-pound-secondElement Unsupported Lengths2-7
Concrete Frame Design ACI 318-08/IBC 2009units. By default, all equations and descriptions presented in the “Design Process” chapter correspond to inch-pound-second units. However, any system ofunits can be used to define and design a structure in the program.2-8Choice of Input Units
Chapter 3Design ProcessThis chapter provides a detailed description of the code-specific algorithms usedin the design of concrete frames when the ACI 318-08/IBC 2009 codes havebeen selected. For simplicity, all equations and descriptions presented in thischapter correspond to inch-lbs-second units unless otherwise noted.3.1NotationThe various notations used in this chapter are described herein:AcpArea enclosed by outside perimeter of concrete cross-section, in2AcvArea of concrete used to determine shear stress, in2AgGross area of concrete, in2AoGross area enclosed by shear flow path, in2AohArea enclosed by centerline of the outermost closed transversetorsional reinforcement, in2AsArea of tension reinforcement, in2A′sArea of compression reinforcement, in23-1
Concrete Frame Design ACI 318-08/IBC 2009AlArea of longitudinal torsion reinforcement, in2At /sArea of transverse torsion reinforcement (closed stirrups) per unitlength of the member, in2/inAs(required) Area of steel required for tension reinforcement, in23-2AstTotal area of column longitudinal reinforcement, in2AvArea of shear reinforcement, in2Av /sArea of shear reinforcement per unit length of the member, in2/inCmCoefficient, dependent upon column curvature, used to calculatemoment magnification factorEcModulus of elasticity of concrete, psiEsModulus of elasticity of reinforcement, assumed as 29x1006 psiIgMoment of inertia of gross concrete section about centroidal axis,neglecting reinforcement, in4IseMoment of inertia of reinforcement about centroidal axis ofmember cross-section, in4LClear unsupported length, inMaSmaller factored end moment in a column, lb-inMbLarger factored end moment in a column, lb-inMcFactored moment to be used in design, lb-inMnsNon-sway component of factored end moment, lb-inMsSway component of factored end moment, lb-inMuFactored moment at a section, lb-inMu2Factored moment at a section about 2-axis, lb-inMu3Factored moment at a section about 3-axis, lb-inPbAxial load capacity at balanced strain conditions, lbPcCritical buckling strength of column, lbNotation
Chapter 3 - Design ProcessPmaxMaximum axial load strength allowed, lbP0Axial load capacity at zero eccentricity, lbPuFactored axial load at a section, lbVcShear force resisted by concrete, lbVEShear force caused by earthquake loads, lbVD LShear force from span loading, lbVmaxMaximum permitted total factored shear force at a section, lbVpShear force computed from probable moment capacity, lbVsShear force resisted by steel, lbVuFactored shear force at a section, lbaDepth of compression block, inabDepth of compression block at balanced condition, inamaxMaximum allowed depth of compression block, inbWidth of member, inbfEffective width of flange (T beam section), inbwWidth of web (T beam section), incDepth to neutral axis, incbDepth to neutral axis at balanced conditions, indDistance from compression face to tension reinforcement, ind′Concrete cover to center of reinforcing, indsThickness of slab (T beam section), inf′ cSpecified compressive strength of concrete, psifySpecified yield strength of flexural reinforcement, psi.Notation3-3
Concrete Frame Design ACI 318-08/IBC 20093-4fytSpecified yield strength of shear reinforcement, psi. The value offys used in design calculations is limited to 80,000 psi for shear(100,000 psi for spiral reinforcement) and 60,000 psi for torsion(ACI 9.4, 11.4.2, 11.5.3.4, 21.1.5) , assuming reinforcementcomplies with ASTM A497 standard.hOverall depth of a column section, inkEffective length factorpcpOutside perimeter of the concrete cross-section, inphPerimeter of centerline of outermost closed transverse torsionalreinforcement, inrRadius of gyration of column section, inαReinforcing steel overstrength factorλModification factor reflecting the reduced mechanical propertiesof light-weight concrete, all relative to normal weight concrete ofthe same compressive strengthβ1Factor for obtaining depth of compression block in concreteβdnsAbsolute value of ratio of maximum factored axial dead load tomaximum factored axial total loadδsMoment magnification factor for sway momentsδnsMoment magnification factor for non-sway momentsεcStrain in concreteεc, maxMaximum usable compression strain allowed in extreme concretefiber (0.003 in/in)εsStrain in reinforcing steelεs, minMinimum tensile strain allowed in steel rebar at nominal strengthfor tension controlled behavior (0.005 in/in)φStrength reduction factorNotation
Chapter 3 - Design Process3.2Design Load CombinationsThe design load combinations are the various combinations of the prescribedresponse cases for which the structure is to be checked. The program creates anumber of default design load combinations for a concrete frame design. Userscan add their own design load combinations as well as modify or delete theprogram default design load combinations. An unlimited number of design loadcombinations can be specified.To define a design load combination, simply specify one or more response cases,each with its own scale factor. The scale factors are applied to the forces andmoments from the load cases to form the factored design forces and moments foreach design load combination. There is one exception to the preceding. Forspectral analysis modal combinations, any correspondence between the signs ofthe moments and axial loads is lost. The program uses eight design load combinations for each such loading combination specified, reversing the sign ofaxial loads and moments in major and minor directions.As an example, if a structure is subjected to dead load, DL, and live load, LL,only, the ACI 318-08/IBC 2009 design check may need one design load combination only, namely, 1.2 DL 1.6 LL. However, if the structure is subjected towind, earthquake, or other loads, numerous additional design load combinationsmay be required.The program allows live load reduction factors to be applied to the memberforces of the reducible live load case on a member-by-member basis to reducethe contribution of the live load to the factored responses.The design load combinations are the various combinations of the load cases forwhich the structure needs to be checked. For this code, if a structure is subjectedto dead (D), live (L), pattern live (PL), wind (W), earthquake (E), and snow (S)loads, and considering that wind and earthquake forces are reversible, the following load combinations may need to be defined (ACI 9.2.1):1.4D(ACI 9-1)1.2D 1.6L(ACI 9-2)1.2D 1.6(0.75 PL)(ACI 9-2, 13.7.6.3)Design Load Combinations3-5
Concrete Frame Design ACI 318-08/IBC 20090.9D 1.6W1.2D 1.0L 1.6W(ACI 9-6)(ACI 9-4)0.9D 1.0E1.2D 1.0L 1.0E(ACI 9-7)(ACI 9-5)1.2D 1.6L 0.5S1.2D 1.0L 1.6S1.2D 1.6S 0.8W1.2D 1.0L 0.5S 1.6W1.2D 1.0L 0.2S 1.0E(ACI 9-2)(ACI 9-3)(ACI 9-3)(ACI 9-4)(ACI 9-5)These are also the default design load combinations in the program whenever theACI 318-08/IBC 2009 code is used. Also, refer to Chapter 2 Seismic Load Effects when special seismic load effects are included that modify the scale factorfor Dead and Earthquake loads. The user should use other appropriate designload combinations if roof live load is separately treated, or if other types of loadsare present. PLL is the live load multiplied by the Pattern Live Load Factor. ThePattern Live Load Factor can be specified in the Preferences.Live load reduction factors can be applied to the member forces of the live loadanalysis on a member-by-member basis to reduce the contribution of the liveload to the factored loading.When using the ACI 318-08/IBC 2009 code, the program design assumes that aP-Delta analysis has been performed.3.3Limits on Material StrengthThe concrete compressive strength, f′c, should not be less than 2500 psi (ACI5.1.1). The upper limit of the reinforcement yield strength, fy, is taken as 80 ksi(ACI 9.4) and the upper limit of the reinforcement shear strength, fyt, is taken as60 ksi (ACI 11.5.2).ETABS enforces the upper material strength limits for flexure and shear designof beams, columns and slabs or for torsion design of beams. The input materialstrengths are taken as the upper limits if they are defined in the material prop-3-6Limits on Material Strength
Chapter 3 - Design Processerties as being greater than the limits. The user is responsible for ensuring thatthe minimum strength is satisfied.3.4Column DesignThe program can be used to check column capacity or to design columns. If thegeometry of the reinforcing bar configuration of each concrete column sectionhas been defined, the program will check the column capacity. Alternatively, theprogram can calculate the amount of reinforcing required to design the columnbased on provided reinforcing bar configuration. The reinforcement requirements are calculated or checked at a user-defined number of check/ designstations along the column span. The design proced
familiarity with ACI 318-08/IBC 2009 codes. 2.1 Design Load Combinations The design load combinations are used for determining the various combina-tions of the load cases f or which the structure needs to be designed/checked. The load combination factor
