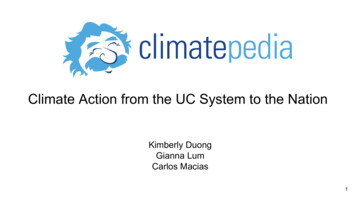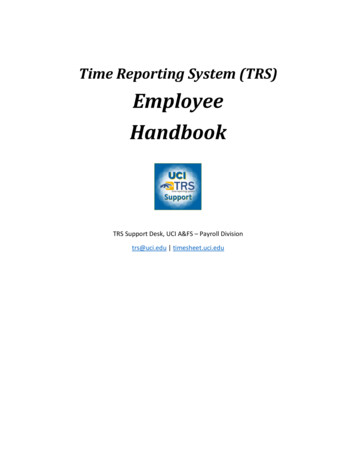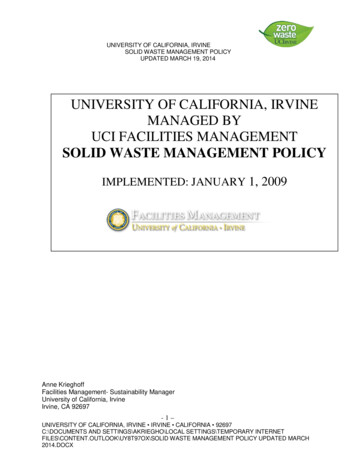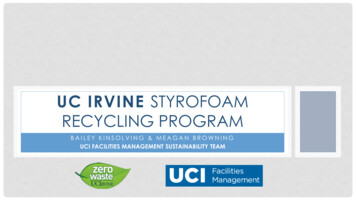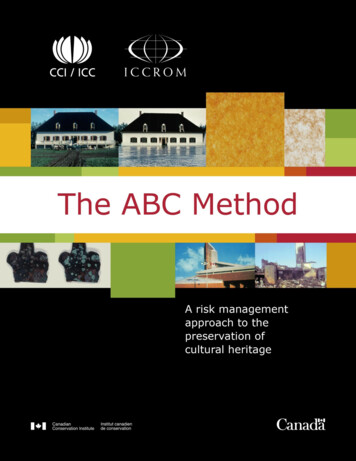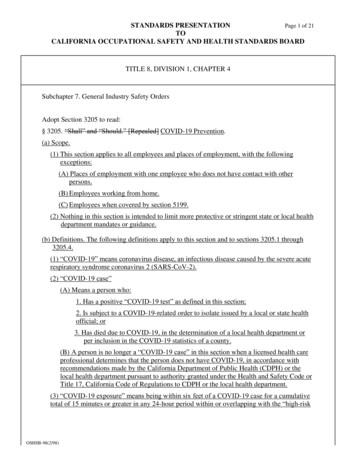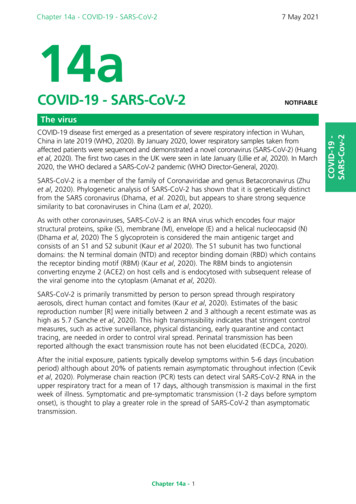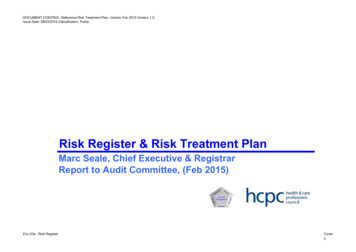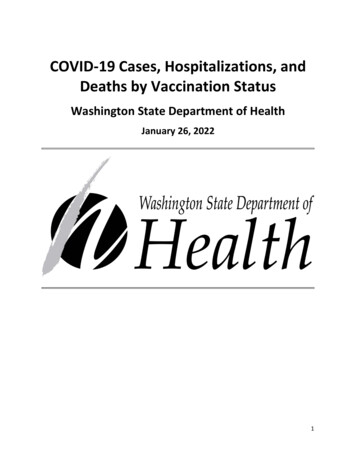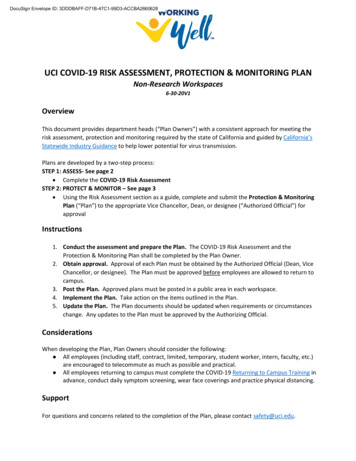
Transcription
DocuSign Envelope ID: 3DDDBAFF-D71B-47C1-99D3-ACCBA2660628UCI COVID-19 RISK ASSESSMENT, PROTECTION & MONITORING PLANNon-Research Workspaces6-30-20V1OverviewThis document provides department heads (“Plan Owners”) with a consistent approach for meeting therisk assessment, protection and monitoring required by the state of California and guided by California’sStatewide Industry Guidance to help lower potential for virus transmission.Plans are developed by a two-step process:STEP 1: ASSESS- See page 2 Complete the COVID-19 Risk AssessmentSTEP 2: PROTECT & MONITOR – See page 3 Using the Risk Assessment section as a guide, complete and submit the Protection & MonitoringPlan (“Plan”) to the appropriate Vice Chancellor, Dean, or designee (“Authorized Official”) forapprovalInstructions1. Conduct the assessment and prepare the Plan. The COVID-19 Risk Assessment and theProtection & Monitoring Plan shall be completed by the Plan Owner.2. Obtain approval. Approval of each Plan must be obtained by the Authorized Official (Dean, ViceChancellor, or designee). The Plan must be approved before employees are allowed to return tocampus.3. Post the Plan. Approved plans must be posted in a public area in each workspace.4. Implement the Plan. Take action on the items outlined in the Plan.5. Update the Plan. The Plan documents should be updated when requirements or circumstanceschange. Any updates to the Plan must be approved by the Authorizing Official.ConsiderationsWhen developing the Plan, Plan Owners should consider the following: All employees (including staff, contract, limited, temporary, student worker, intern, faculty, etc.)are encouraged to telecommute as much as possible and practical. All employees returning to campus must complete the COVID-19 Returning to Campus Training inadvance, conduct daily symptom screening, wear face coverings and practice physical distancing.SupportFor questions and concerns related to the completion of the Plan, please contact safety@uci.edu.
DocuSign Envelope ID: 3DDDBAFF-D71B-47C1-99D3-ACCBA2660628UCI COVID-19 RISK ASSESSMENTNon-Research WorkspacesOrganizational Unit*:Plan Owner (Name, Title):Risk Assessment Date:School of HumanitiesPenny M. Portillo, Assistant Dean School of Humanities8/14/2020Plan Contact (Name, Title):Colin S. Andrews Director of Facilities and Space PlanningPlan Contact Email/UCI Phone: andrewsc@uci.edu / (949) 824-2493*Organizational Unit/Office structure is determined by Organization’s Senior Manager (i.e. Vice Chancellor or delegate)Review guidelines for each section and assess the level of modifications needed.To check a box, click on it to insert an X.1. No modifications and/or safety precautions are needed.2. Modifications and/or safety precautions are needed and are included in the COVID-19 Protectionand Monitoring Plan.3. Modifications cannot be implemented as this time. Plan Owner will reassess these sections forreturn to campus at a later time.SECTIONSPACE & PHYSICAL DISTANCINGAfter reviewing signage and the layout of the space(s), organizational Unit/officestandard operating procedures and safety protocols, Physical Space AssessmentReference Guide and the Checklist Returning to Campus Administrative and GeneralWork Area and/or Checklist for Returning to Campus Auxiliary Services and FacilitiesManagement.DISINFECTING SURFACES and EQUIPMENTAfter reviewing the Organizational Unit/office’s current disinfecting procedures, theCleaning Procedures for General Environments in Response to COVID-19, CleaningProcedures for Dining Services, Cleaning Procedures for Facilities Management, and/orCleaning Procedures for Student Housing.PERSONAL HYGIENE & DAILY SYMPTOM SCREENINGAfter reviewing current cleaning, personal hygiene, and symptom screening procedures,UCI’s face coverings protocol, EH&S COVID-19 Resources, and the Instructions for theWorking Well Daily Symptom Check Application.EMPLOYEE COMMUNICATIONS & TRAININGAfter reviewing the current communications and training protocols for thisOrganizational Unit/office and the EH&S COVID-19 Resources page.ModificationsNeeded123 Additional comments related to the COVID-19 Risk Assessment: (attach additional pages if needed)The Director of Facilities has walked all the Space belonging to the School of Humanities with EH&S and the signshop to ensure the School is in compliance. Plexi barriers have been requested through EH&S for several locationsin the School and installed. Cleaning products have been ordered and received from the Logistical Support teamand the School fulfills orders from its departments for supplies for their units.2
DocuSign Envelope ID: 3DDDBAFF-D71B-47C1-99D3-ACCBA2660628UCI COVID-19 PROTECTION AND MONITORING PLANNon-Research WorkspacesSECTION 1: ORGANIZATION, SPACE, AND EMPLOYEE INFORMATION1a) Organization and Plan Owner InformationOrganizational Unit:School of HumanitiesPlan Owner (Name, Title):Penny M. Portillo, Assistant Dean School of HumanitiesPlan Date:8/10/2020Plan Contact (Name, Title):Colin S. Andrews, Director of Facilities and Space PlanningPlan Contact Email/UCI Phone:andrewsc@uci.edu / (949) 824-2493*Organizational Unit/Office structure is determined by Organization’s Senior Manager (i.e. Vice Chancellor or delegate)1b) Space and Employee InformationIndicate location(s) of space(s) in which operations will occur.Below is a list of the offices of employees authorized to work periodically on campus.The shared spaces, such as conference rooms and kitchens are in Appendix C. They will have very limiteduse in this phase.Building(s)Room(s)# Square Feet*MaxDepartmentsauthpersonnel**HG (Humanities Faculty & Staff offices 5120-250 per office1 per office School CentersGateway) firstfloorHG 2nd floorFaculty & Staff offices 11120-180 per office1 per office Art History,Film & Media StudiesrdHG 3 floorFaculty & Staff offices 4120-180 per office1 per office African American Studies,Asian American Studies,Gender & SexualityStudiesthHG 4 floorFaculty & Staff offices 9120-180 per office1 per office Dean’s officeHH (HumanitiesHall) 2nd floorHH 3rd floorStaff offices1Faculty & Staff offices 11HIB (Humanities Faculty & Staff offices 3Instructional Bldg)ground floorHIB first floorFaculty & staff offices 4120-180 per office1 per office120-180 per office1 per office120-180 per office1 per office120-180 per office1 per officeDean’s office (HumanitiesComputing)Spanish, AcademicEnglishPhilosophyUndergraduate Study,Graduate Study,Humanities Core3
DocuSign Envelope ID: 3DDDBAFF-D71B-47C1-99D3-ACCBA2660628HIB 2nd floorFaculty & Staff offices 18120-180 per office1 per officeHIB 3rd floorFaculty & Staff offices 1120-180 per office1 per officeHIB 4th floorFaculty & Staff offices 13120-180 per office1 per officeKH (Krieger Hall)first floorKH 2nd floorFaculty offices120-180 per office1 per officeEnglish, East AsianStudiesEnglishFaculty & Staff offices 11120-180 per office1 per officeHistoryKH 3rd floorFaculty offices4120-180 per office1 per officeHistoryKH 4th floorFaculty & staff offices5120-180 per office1 per officeClassics, HistoryKH 5th floorFaculty offices0120-180 per office1 per office7Comparative Lit,European Languages &StudiesAcademic English*Indicate square footage assigned to the unit/office (can be an estimate).** The maximum personnel estimate is based on the size of the workspace and the physical distancing requirements establishedfor the space (i.e. maintain at least six feet of distance between individuals, posted occupancy rates, etc.)How many employees in your organizational unit will be returning to campus, including yourself?Please do not include names and contact information on this form.Number of Employees: 108 authorized to work on campus; of those; no more than 59 areestimated to be on campus at one time.SECTION 2: COMPLIANCE CHECKLISTTo check a box, click on it to insert an X.2a) COVID-19 related Safety SuppliesThe organizational unit/office contact for COVID-19 related safety supplies is:Name: Colin S. Andrews Title: Director of Facilities and Space PlanningEmail: andrewsc@uci.edu I have assessed current COVID-19 related safety supplies (reusable face coverings,disposable gloves for cleaning) and determined that our inventory is sufficient.If you need COVID-19 related safety or cleaning supplies please complete the Returning to Site -Suppliesneeded form or email the Logistical Support Team.Please add additional comments here regarding your COVID-19 related safety supplies:The school of Humanities Facilities has created a supply request form and placed it on The SOH Facilitieswebsite. Any department or individual within the buildings occupied by the School can request theneeded supplies that then are delivered by a SOH Facilities staff member. SOH facilities is tracking issuedsupplies and remaining inventory by means of an Excel spreadsheet. SOH Facilities is ordering andcoordinating delivery of supplies with the campus Logistical Support Team. In addition, SOH Facilities has4
DocuSign Envelope ID: 3DDDBAFF-D71B-47C1-99D3-ACCBA2660628purchased several UV Portable Sterilizing wands to assist with sanitizing high touch items such askeyboards, mice, copy machines, microwaves, etc.2b) Individual Control Measures and Screenings (check all that apply) Control population density to ensure established occupancy limits are not exceeded Physical distancing measures Require face coverings in line with current UCI requirements Frequent practice of hygiene measures such as hand washing Symptom self-screening measures Self Screening Instructions here Control access and use of space that is not shared by limiting access to only the OperationalUnit/Office members Control access and use of shared space by limiting access to only UCI employees, appointeesand registered studentsPlease add additional comments here regarding your control measures and screening efforts (If needed):The School of Humanities is dispersed throughout 4 campus buildings and is comprised of 13Departments, 14 Programs, and 15 Centers in addition to the Offices of Undergraduate and Graduatestudies and the Dean’s Office.All individuals covered in this plan are conducting instruction and research or are in direct support of theseoperations. These individuals telecommute when possible but are required to perform some job functionsfrom their single occupancy office spaces due to internet strength, course materials, and equipment/supply needs. The employees visiting campus can be summarized into the following areas and categories.Department Or Group of DepartmentsFacultyStaffGrad Studentauthorized authorized (eg TA, GSR)to returnto returnauthorized toreturnHumanities Dean’s office370Offices of Undergrad and Graduate Study 110Humanities Center221Academic English100African American Studies, Asian American 220Studies, Gender & Sexuality StudiesArt History, Film & Media1010Classics40Comparative Lit, European Lang & Studies 1701East Asian Studies100English1450History1052Humanities Core110Philosophy210Spanish & Portuguese830TOTAL*76284Max # onsite ata time6241232511410234595
DocuSign Envelope ID: 3DDDBAFF-D71B-47C1-99D3-ACCBA2660628 Staff –in order to support the instructional mission, a small number of staff visit their departmentoffice periodically to sort mail, check stock on cleaning supplies, and/or maintain equipment.Faculty – A small subset of Humanities faculty use their offices for the preparation and delivery ofinstruction and/or for research.Grad student employees – a small number of graduate students have been authorized to work oncampus due to obstacles in working from homeAll individuals have received prior approval from the Assistant Dean, have taken the return to campustraining on UCLC, and have been advised to use the daily wellness check-in program. Departmentmanagers are scheduling faculty and staff to ensure building density levels are in compliance with currentguidelines, and individuals will follow their departmental protocol for notification. Some units are usingshared calendars and some are emailing the department manager. All policies and directives have beencommunicated to employees.Use of the conference rooms will be minimize and scheduled on the respective room calendars.Any non-Humanities employee, student, visitor, vendor, or contractor needing to access Humanities spacewill need to schedule an arrival time and be met by an authorized Humanities employee to gain entry.Prior to their arrival they will receive information about campus policies and procedures related to Covid19 operations.Because most classes will be offered online this fall, the School does not plan to open offices to servestudents, but continue to interact with students virtually. A few graduate courses and Academic Englishcourses may be offered in person--the instructional component is covered under Vice Provost Dennin’splan. General Assignment Classrooms have been requested for the few courses planned as in-personformat. Office hours are expected to be held virtually.Film and Media Studies is the one department office that will serve students in person in order to checkout equipment to students that live locally. Those that require the use of department equipment for theirfilm projects will schedule an appointment with the department to check it out. At this time the studentswill be given information about the pickup procedures and campus policies and procedures related toCovid-19. Students issued equipment will keep it for the quarter to avoid multiple individuals using it.Upon arrival for the checkout process, students will be met outside of the building and escorted to theequipment bay by one of the two staff members representing the department. Scheduling will ensure onlyone student is on site at a time to maintain space density levels. At the conclusion of the quarter the sameprocess will be utilized for the return of the equipment. Upon its return equipment will be quarantined fora minimum of 1 week before being sanitized with the appropriate cleaning agents. Items such as cameralenses and microphone covers that cannot be treated with cleaners will be sanitized with UV sanitizingwands.Additional employees that may need to work on site on a regular or occasional basis will need to obtainprior approval from their respective Chair/ Director and the Assistant Dean, complete required training,utilize the symptom checking app and follow all campus safety protocols.The employees of the Dean’s Office are covered on a separate plan already approved by CRIT contained inappendix A. Additional information to support this plan can be found in appendixes B-D . B- floorplans/ Ccommon area Covid-19 maximum occupancy levels/D- examples of appropriate signage postedthroughout the school.6
DocuSign Envelope ID: 3DDDBAFF-D71B-47C1-99D3-ACCBA26606282c) Disinfecting Protocols Review the UCI’s COVID-19 cleaning procedures for general environments Review existing cleaning supplies inventory and If you need COVID-19 related safety orcleaning supplies please complete the Returning to Site -Supplies needed form or emailthe Logistical Support Team.Please add additional comments here regarding your disinfecting protocols (if needed):Sanitation stations have been created in each department and appropriate signage has been posted toguide individuals to them. Equipment and work areas are cleaned after each use following establishedprotocols by the individual using the room. Cleaning procedures have been posted in all lobbies,workrooms, conference rooms, computer labs, and kitchens.2d) Physical Distancing Guidelines (check all that will be implemented) Review Return to Campus signage page and evaluate COVID related Campus signage (i.e.directional signs and floor markings, etc.) to control the flow of employees and help ensurethat they remain physically distant Physical barriers between workstations located less than six feet apart and where two ormore team members must work in close proximity Designating “entry only” and “exit only” doors (when practical) Using a shared calendar to schedule access and control population density over time Using shift work (i.e., staggered work schedules) control population density over time Conducting remote group meetings Minimize in person meetings to times when it is necessary or for safety reasons, allemployees use face coverings, and remain physically distant (except for safety reasons andemergencies)Please add additional comments here regarding your physical distancing guidelines (if needed):Unit leaders are scheduling their employees to ensure building density levels. Construction projects areadhering to distancing protocols established by the campus and Facilities Management. Conferencerooms, kitchens and workrooms are marked with the proper signage for occupancy and keeping distancereminders. Cleaning supplies are readily available should an individual need them. SOH Facilities staffmembers will conduct spot check for density levels during routine building inspections. Zone Crew andCSAR members that need to periodically come to campus will conduct spot checks within their respectivedepartments and report any findings to the Director of Facilities.7
DocuSign Envelope ID: 3DDDBAFF-D71B-47C1-99D3-ACCBA26606282e) Employee Communications and Training on How to Limit the Spread of COVID-19 (check all that willbe implemented) The Unit leader will complete COVID-19 “Returning to Work” training and ensure employeescomplete the training before returning to the workplace The Unit leader will review current unit safety plans and procedures and assure thatreturning staff have completed all required safety training The Unit leader will instruct employees returning to the workplace to conduct dailysymptom monitoring before reporting to work. Daily Self-Monitoring Information The Unit leader will conduct a virtual welcome back meeting in advance with employees toreview the return to campus plan and identify any concerns or suggestions. This includesreminding employees to: Prioritize team member safety and health Stay home if sick If desired by the employee, they may request to continue working remotely if they ora family member are at higher risk for severe illness due to COVID-19. Contact yourlocal HR person for assistance.Add additional comments here regarding employee communications and training (if needed):Several communications have taken place to notify individuals of requirements and necessary training.These communications will continue as necessary when changes or updates occur. We are planning a StaffTown Hall for August 19 for all staff to reiterate important information and campus guidelines.2f) Return to Earlier Phase If operationally necessary or if required by the campus management in response to localpublic health directives, the return to an earlier operational phase will occur.SECTION 3: UNIT/OFFICE PLAN3a) Unit/Office WorkspaceProvide a summary of the use of the workspace that includes an overview of the schedule of on-siteemployees, particularly if work will be performed in shifts. (Note: When possible, employees who shareshifts should remain consistent over time to limit the number of per person contacts.) Please do notinclude names and contact information.See 2B for a description of the categories of employees performing work on campus. All individualsreturning are occupying individual offices at this time. All areas within the school have the proper signageposted and clearly marked to include the establishment of one-way corridors, stairways, and newoccupancy standards.3b) Shared Spaces (if applicable)Describe the intended schedule for use of shared/contiguous spaces and for shared equipment. The use ofshared and contiguous space and equipment must be coordinated between operational units/offices.Department conference rooms: Most meetings will continue to be conducted remotely. Any use ofdepartment conference rooms will need to be scheduled via the Department manager, and c
Aug 14, 2020 · Plan Contact (Name, Title): Colin S. Andrews, Director of Facilities and Space Planning Plan Contact Email/UCI Phone: andrewsc@uci.edu / (949) 824-2493 *Organizational Unit/Office structure is determined by Organization’s Senior Manager (i.e. Vice C
