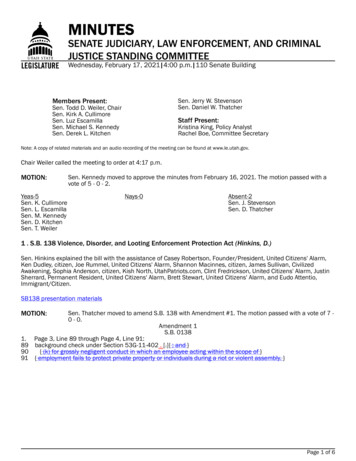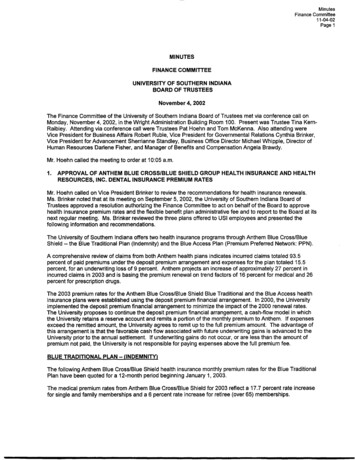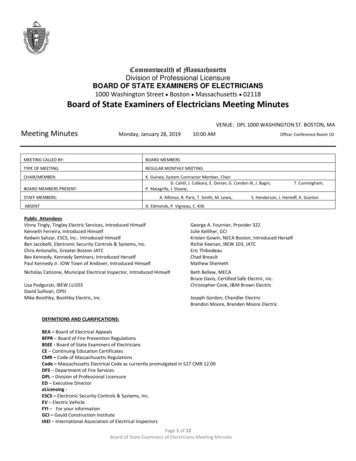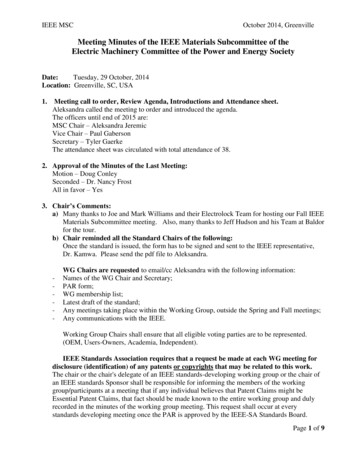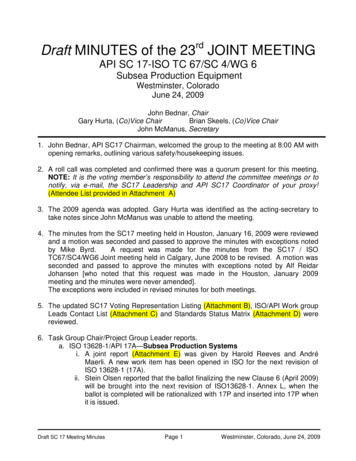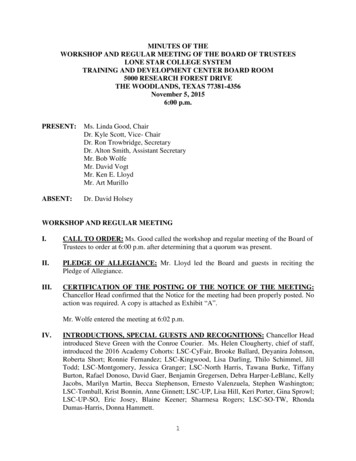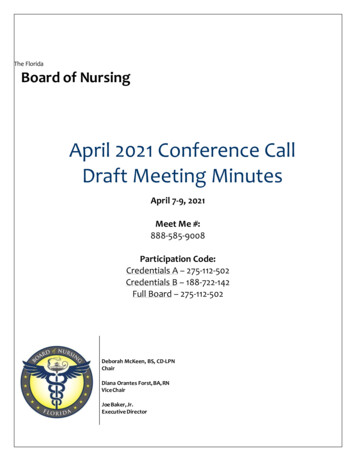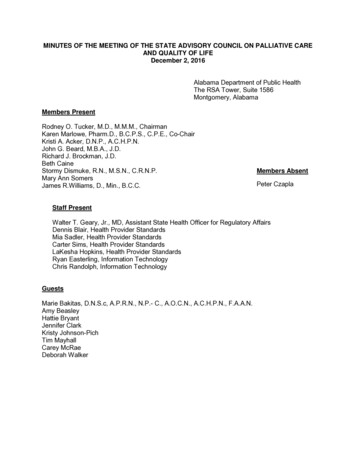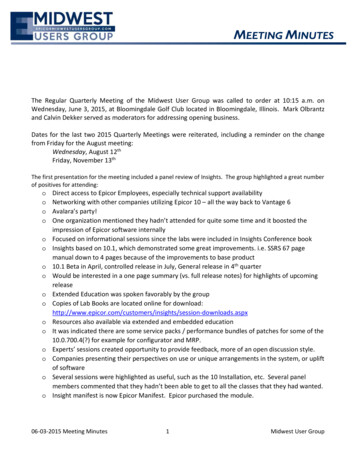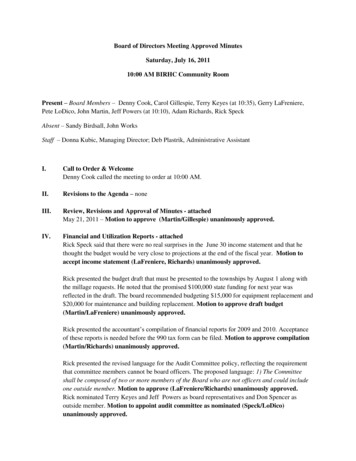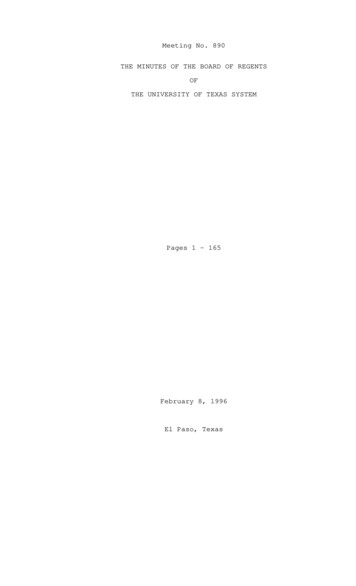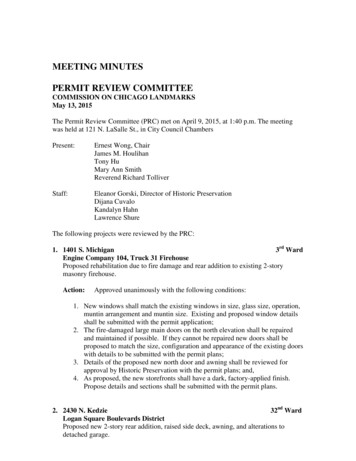
Transcription
MEETING MINUTESPERMIT REVIEW COMMITTEECOMMISSION ON CHICAGO LANDMARKSMay 13, 2015The Permit Review Committee (PRC) met on April 9, 2015, at 1:40 p.m. The meetingwas held at 121 N. LaSalle St., in City Council ChambersPresent:Ernest Wong, ChairJames M. HoulihanTony HuMary Ann SmithReverend Richard TolliverStaff:Eleanor Gorski, Director of Historic PreservationDijana CuvaloKandalyn HahnLawrence ShureThe following projects were reviewed by the PRC:1. 1401 S. Michigan3rd WardEngine Company 104, Truck 31 FirehouseProposed rehabilitation due to fire damage and rear addition to existing 2-storymasonry firehouse.Action:Approved unanimously with the following conditions:1. New windows shall match the existing windows in size, glass size, operation,muntin arrangement and muntin size. Existing and proposed window detailsshall be submitted with the permit application;2. The fire-damaged large main doors on the north elevation shall be repairedand maintained if possible. If they cannot be repaired new doors shall beproposed to match the size, configuration and appearance of the existing doorswith details to be submitted with the permit plans;3. Details of the proposed new north door and awning shall be reviewed forapproval by Historic Preservation with the permit plans; and,4. As proposed, the new storefronts shall have a dark, factory-applied finish.Propose details and sections shall be submitted with the permit plans.2. 2430 N. Kedzie32nd WardLogan Square Boulevards DistrictProposed new 2-story rear addition, raised side deck, awning, and alterations todetached garage.
Action:Approved unanimously with the following conditions:1. As proposed, brick cladding of the rear addition and side deck shall matchexisting. A brick sample shall be reviewed for approval by HistoricPreservation staff prior to order and installation; and,2. South elevation awning wood brackets and side deck wood stairs and deckingbe stained or painted.3. 430 S. Michigan42nd WardAuditorium BuildingProposed replacement of the existing illuminated sign letters and logo with newilluminated letters and logo for Roosevelt University.Action:The Committee voted to disapprove the staff recommendation and askedthe applicant to restudy the proposal (vote was 4-0-1 with CommissionerHu recused). A follow-up motion was passed unanimously by theCommittee to authorize Commissioner Wong to act on behalf of theCommission and to meet with the applicant and Historic Preservation staffto come to a compromise solution at an informal conference meeting.4. 210 S. Canal42nd WardUnion StationProposed replacement of two interior stone staircases leading from Canal Streetentrances to the Great Hall.Action:Approved unanimously with the following conditions:1. The deteriorated and worn stone treads may be replaced with new stone treadsto match the original dimensions and profiles. Or if necessary to meet code,Option 1, with a new 3”-tall stone tread to match the original tread thicknessand a modified bullnose profile, is approved. The existing stone stair risersshall be salvaged and reinstalled;2. Shop drawings of the stone stair and metal railing alterations shall bereviewed for approval by Historic Preservation staff prior to order andinstallation; and,3. Proposed replacement stone will match historic stone in color, texture, andfinish. Samples of the replacement Roman travertine, Tennessee marble, andthe metal railing shall be reviewed for approval by Historic Preservation staffprior to order and installation.5. 832 W. Fulton27th WardProposed Fulton-Randolph Market DistrictProposed changes to the project as previously conditionally approved, specificallyregarding dismantlement and reconstruction of the primary east and north elevationsof 310 N. Green building and revisions to the design of the new construction as partof the adoptive reuse.
Action:Approved unanimously with the following conditions:310 N. Green:1. Given the distressed and deteriorated conditions and structural deficiencies ofthe east and north elevations of 310 N. Green building the proposeddismantlement, demolition, repair and reconstruction of these street elevationsconforms with the Commission’s standards and criteria, including the criterionthat “the work will replace the significant historical or architectural featurewhere the original feature is deteriorated beyond reasonable methods ofrepair, and the replacement feature is in kind”;2. As proposed, the reconstructed masonry façades shall match the removedfaçades in location, size, brick coursing and detailing and any missingelements shall be replicated to match historic based on physical andphotographic documentation. The existing historic brick, historic cast ironcolumn covers and angle returns will be removed, salvaged, repaired andreinstalled. Complete photographic documentation as well as dimensionedenlarged elevations, brick details of each unique condition (such as corbeling,etc.) on the façade shall be included with the permit plans. Any replacementbrick and new mortar should match the historic in size, texture, color, finish,and profiles and material samples shall be submitted with the permitapplication;3. The new sidewalk elevations shall match the existing sidewalk elevations.Existing and proposed details of the sidewalks shall be included in the permitplans as well as proposed railing details;4. As proposed, the 2nd floor window openings will match their historic size andnew fixed windows to mimic double-hung windows will be installed. Theexterior profiles and the upper sash and lower sash offset of the fixedwindows shall match those of a double-hung window and window detailsshall be submitted with the permit plans;5. Enlarged dimensioned details of the new storefronts and projecting canopiesshall be included with the permit plans. The storefront frames and mullionsshall have a dark color/finish and the glazing shall be clear glass;856 W. Fulton Market:6. Given the structural deficiencies and the deteriorated conditions of theeasternmost bay of the Fulton Market façade of 856 W. Fulton building, theproposed dismantlement, demolition, repair and rebuilding of the sections ofthe 2nd and 3rd floor spandrels, masonry piers and parapet wall as show onplans dated April 7, 2015 is approved. The reconstruction of this portion ofthe façade must occur pursuant to a repair permit and prior to any bracing,demolition or other construction occurring. As proposed, all existing terracotta as well as the terra cotta sign band, face brick and limestone shall besalvaged, repaired and reinstalled. Any replacement masonry and new mortarshould match the historic in size, texture, color, finish, and profiles andmaterial samples shall be submitted with the permit application;New Construction:7. The rooftop addition atop 856 W. Fulton, setback approximately 36’-10” fromFulton Market and 6’-6” taller than the historic facade is approved asproposed;
8. The new canopy at the third floor of the new structure at the northwest cornerof Fulton and Green set back 20’-11” from Fulton and 10’-9” from Green, isapproved as shown on drawings dated March 27, 2015. Enlargeddimensioned details shall be submitted with the permit plans; and,9. Compliance with the remaining conditions of approval for the project, otherthan specifically listed above, as outlined in the Permit Review Committee’sdecision letter, dated September 12, 2014.The project is not subject to the provisions of Section 2-120-825 of the MunicipalCode of Chicago governing review of permits for the demolition of 40% or moreof any building or structure either designated as a “Chicago Landmark” or locatedin any district designated as a “Chicago Landmark”.6. 39 S. LaSalle42nd WardNew York Life BuildingProposed replacement of storefronts, a new canopy, rooftop alterations, and interioralterations to historic interior lobby spaces for new hotel.Action:Approved unanimously with the following conditions:1. The proposed storefront replacement, with butt-glazed vertical mullions, blackspandrel glass base, and stile-and-rail retail doors, are approved as proposed.In the future, when the remaining 7 existing storefronts are to be replaced,they will need to match this replacement storefront design to provide acohesive appearance;2. The Option 1 canopy is approved as proposed, as it does not obscure ordamage any original features and is a simple contemporary design. If Option2 can be revised to not alter the stone spandrel, staff recommends this optioncould be approved as well with attachment details submitted to be reviewedfor approval by Historic Preservation staff;3. The proposed fixed shed-style awnings, located in front of the stone spandrelsto match the locations shown on the historic photos, are approved withattachments to the end piers and underside of the lintel, and if structurallynecessary with two-three minor attachments at the stone spandrel. Allattachments plates shall be painted to match the color of the stone;4. The proposed new 6 hotel sign plaques, located at each side of the entries andat the corner pier, are approved in concept. Attachment details and detaileddrawings shall be reviewed for approval by Historic Preservation staff as partof the permit application;5. The 2nd-floor interior clear glass windows at the LaSalle Street lobby mayhave opaque mirrored film applied to them as proposed, however additionaland compatible illumination, such as linear fixtures at ledges or standingfixtures at the stair piers, for this main lobby space shall be provided to ensurethat the illumination levels will not be adversely impacted;6. Sprinkler layout and installation details shall have as little impact to thehistoric marble and ornamental detailing as possible and shall be submitted tobe reviewed by Historic Preservation staff for approval; and;7. Given the limitations in size and configuration of the historic vestibule, a newclear glass full-height vestibule partition may be installed in the historiccorridor as shown in “slider door option” drawing dated 3/31/15. Enlarged
details shall be included in the permit plans and shop drawings shall besubmitted to Historic Preservation staff to be reviewed for approval prior toorder and installation.7. 2112 N. Sedgwick43rd WardMid-North DistrictProposed exterior and interior rehabilitation including new 4-story rear addition toexisting 3-story building, new front porch, stair and canopy, window replacement,attached garage and other alterations.Action:Approved unanimously with the following conditions:1. To bring the project into conformance with the adopted standards,Commission’s guidelines, and avoid an adverse effect, the applicant mayeither retain the existing windows or replace them with new double-hungwood or clad-wood windows to match the historic configuration. Windowand brick mold details shall be submitted;2. The materials and design of the front porch and stair, proposed to be steel withglass railings, treads and risers shall be restudied to be more consistent withthe architectural and historic character of the property and the district. Thematerials may be wood, metal and possible stone stairs with closed risers andmetal railings with newel posts. The approximately 5 foot width of the singlestair should be increased to be more compatible. Alternatively, since theproposal does not include the construction of the second stair for the adjacentrow house, the width of the stair could be enlarged to match the width of theporch landing forming a shared stair, which also would be historicallyappropriate. Porch and stair details with dimensions shall be submitted;3. The proposed steel and glass canopy is approved as proposed. Dimensioneddetails shall be submitted;4. The arrangement of a single door with a side lite and a transom for two entries(one at grade and one at 2nd floor main entry) is approved. The new entrydoors shall incorporate recessed panels and dimensioned details of the doorand side lite shall be submitted;5. A fixed glass infill replicating the entry door pattern in the arrangement of themullions, but without a door, at the two remaining (one at grade and one at 2ndfloor) entry masonry openings are approved. Dimensioned details shall besubmitted;6. The size and location of the proposed fourth floor addition is approved assubmitted. The ground-face block side walls of the fourth floor additionshould be changed to a material more compatible to the historic district, suchas brick, dark non-reflective metal panels or Oko Skin planks. Materialsample of the proposed cladding material shall be submitted;7. The ground-face block walls of the rear addition (beyond the historic commonbrick walls to remain) should be integral colored to be consistent with thecolor of the existing common brick. Material sample of the proposed claddingmaterial shall be submitted;8. A report and drawings by a licensed structural engineer addressing how thehistoric facades should be supported, braced and protected, in-situ, during thedemolition of the exterior portions of the building and the interior structureand the excavation and construction of the new addition as well as during the
foundation work, shall be included on the permit plans. The report shouldinclude recommended measures and sequencing plan;9. Masonry cleaning specifications and cut sheet shall be submitted; and,10. The project requires a zoning variation and/or adjustment, and theCommission takes no position regarding any requested variance/adjustmentrelative to the zoning code requirements.In addition, the Committee found that the amount of demolition involved with theproject, based upon the submitted information, does not trigger the requirementsof Section 2-120-825 governing the demolition of 40% or more of landmarkbuildings.
May 13, 2015 · existing 3-story building, new front porch, stair and canopy, window replacement, attached garage and other alterations. Action: Approved unanimously with the following conditions: 1. To bring the project into conformance with the adopted standards, Commission’s g
