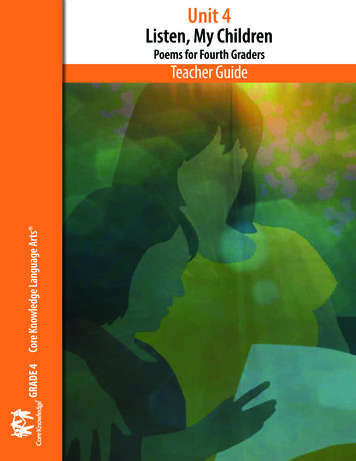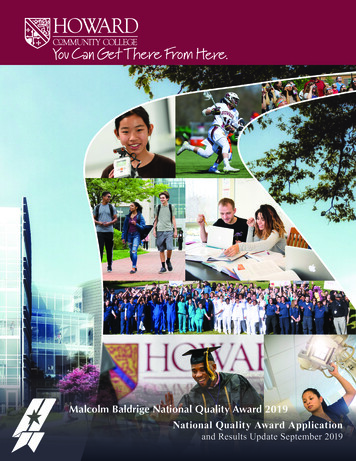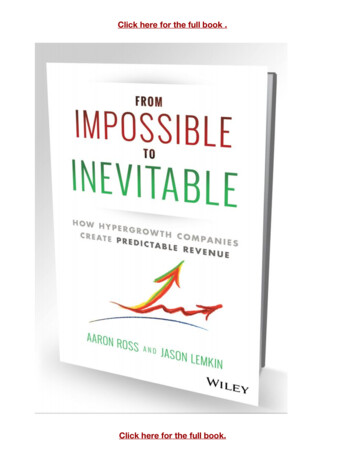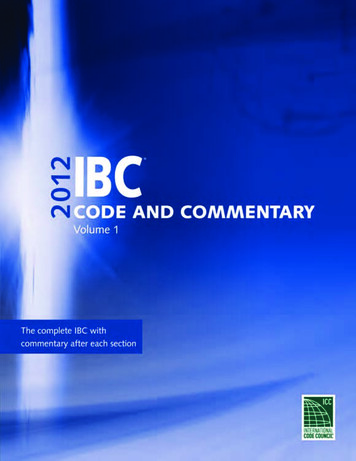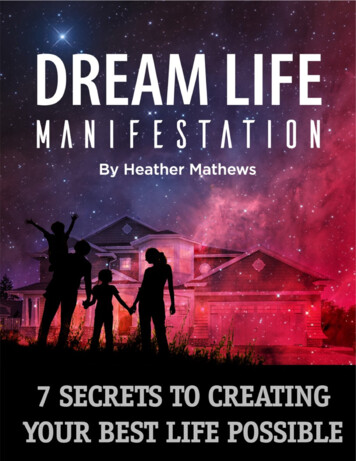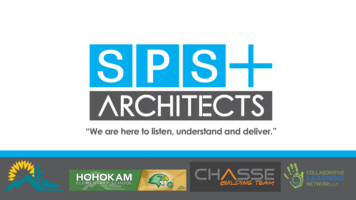
Transcription
“We are here to listen, understand and deliver.”
Mark DavenportDarlene CadmanNeil PierattYour Presentation Team
CONTENTSHistoric Content of Hohokam Elementary SchoolTeam IntroductionsCommunity Outreach ProcessVisioning Team ProcessFacilities AssessmentNext Steps
HISTORICHOHOKAM 3 Phased construction 1960-1964Constructed East then WestMid-Century ModernKaibab, Coronado and Hohokam- similartimeframeHaverhoods – Town and Country (nearCoronado HS)Haver Breeze blockOverhangsMaterialsCourtyardsContext and Scale- ResidentialComposition
COMMUNITY OUTREACHAn opportunity for the design team, the school district, Hohokamstaff, students and community to engage in a dialog about thefuture of the modernization of Hohokam Elementary School.
Team Community OutreachScottsdale Unified School DistrictHohokam Elementary SchoolSPS ArchitectsChasse Building Team
COMMUNITY MEETING #1AGENDAIntroductionsProcess DiscussionMentimeter SurveyNext Steps
MEETINGSUMMARYHosted by Scottsdale Unified School Division and Hohokam Elementary School, SPS Architects provided a live poll(Mentimeter) for the public to interact with and respond to questions about the school’s physical condition and value as well asquestions about culture.A total of 44 people signed the attendance sheets provided and are attached to this package. Parents or grandparents were identified by 9 attendees staff were noted as 11 8 contractor representatives and the remaining identified as community members. The remaining attendees did not indicateAlison King from Modern Phoenix, a historian was present and provided information about Ralph Haver, Architect of theoriginal school.The Mentimeter slides and live poll had 42 interactive participants, using their mobile phones. Participants connected to thepoll through their devices and could choose to respond to questions on the slides or skip. A total of 22 interactive questionswere presented that included questions about community and culture, site and security and learning environments,including technology. The results were collected and shared on the SUSD website.
MEETINGSUMMARY
COMMUNITY MEETING #2AGENDAIntroductionsSummary of work to dateStation(s) ExplanationStation 1- Quiz and Inspiration imageryStation 2 – Discussion of conceptual plan ideaStation 3 - Block diagrammingSummary
MEETINGSUMMARYHosted by Scottsdale Unified School Division, Hohokam Elementary School, and SPS Architects the public participated in threeinteractive stations which looked at inspirational imagery, discussion of conceptual plan ideas, and block diagramming. The goalof these stations was to help progress questions on educational needs and what the community envisions for the future of theschool.A total of 32 people signed the attendance sheets provided. The majority of the participants were community members (14)school staff (11), with the remainder of the attendees as parents, students or members of the school district.The meeting lasted for 90 minutes, giving 15 minutes for an introduction/recap of their first meeting, 60 minutes for rotatingbetween the three stations, and 15 minutes for a wrap up. During the meeting attendees were broken up into groups of three torotate between the different stations. The first station asked the participants to vote yes or no on imagery of contemporaryschools and respond to two questionnaires about learning. The second station looked at various floor plan/ teaching styles andasked participants to give their feed back ranging from 1-5 on how appropriate they thought the plans were. The last stationasked participants to look at massing of the existing school buildings and determine which ones they would like to remove,remain, or renovate as well as how they would rearrange the classroom buildings to better promote learning and collaboration.
VOTINGCommunity members voted for thelearning environments that theyliked and disliked.YesNoPhotos With The Most Votes STATION 1
STATION 2FLOOR PLAN REVIEWS5
STATION 3Original Haver BuildingsRemove admin andrepurpose cafeteria asadmin and add newCafetoriumNew CafetoriumRemove orRepurpose asMusic buildingAdd newcafetoriumRepurpose wingas adminRemove musicbuilding, move musicto one of existing wingsRemove musicbuilding
STATION 3BLOCK EXERCISE RESULTSHALLWAYOriginal Classroom LayoutProposed Classroom Layout
VISIONINGVisioning provided opportunities to reflect on current practice, draw inspiration from highly effective schools around the worldand discover a locally relevant preferred alternative.Themes emerged:Community partnersRelationshipsTimeFlexible furnishingsCourtyardsObvious Entry
Team VisioningScottsdale Unified School DistrictHohokam Elementary SchoolCommunity MembersCollaborative Learning NetworkSPS Architects
VISIONINGREFLECT WORKSHOP-PBL is focused on relevant issues-Long time blocks for deeper learning-Technology is integrated into learningexperiences-Relationships represent anopportunity to connect with eachlearner and educator throughmeaningful interaction-School mission is made visiblethrough display of all types of learning-Success is achieved through thedevelopment of collaboration, criticalthinking, engagement, grit, belonging- Learning is best achieved by workingin small groups, at your own pace onhands on projects
VISIONINGINSPIRE WORKSHOPPhoto InspirationPlaces for LearningCollaborative LearningAssessmentRange of OptionsEvaluation
VISIONINGTOURSNatural lightCollaboration opportunitiesMix of new and existing at WestwoodSecurity of admin at Hopi preferredRe-use of brick and signageOutdoor spaces not inviting in mostCasa Grande Multi-purpose space
VISIONINGDISCOVER WORKSHOPFull Spectrum ofOptionsVisioning Committeeevaluated optionsbased on guidingprinciplesLTT is Option closest toFacility EvaluationRecommendationsEXR preferred OptionSOS second Option
VISIONINGDISCOVER WORKSHOPRanked Choice Voting
FACILITY EVALUATIONEvaluation of the current facility to determine the feasibilityof renovation and reuse of the historic school campus.
Team Facility EvaluationScottsdale Unified School DistrictSPS ArchitectsCaruso Turley Scott IncHess RountreeArizona Pinnacle EngineeringCampbell CollaborativeArtistic ArboristChasse Building Team
FACILITYEVALUATIONFacility Assessment Observations Civil Upgrades and ReplacementCode RequirementsArborist EvaluationSystem Replacement / RepairArchitectural ModernizationCampus Layout / Functional Renovation
FACILITYEVALUATIONCivil Upgrades and Replacements Services replaced – water, sewer end of life Regrading and lowering of drainage areas – coderequirements ADA accessibility Concrete and asphalt replacement Court replacement
FACILITYEVALUATIONCode Requirements Sprinkler all buildings Drop off lane extensionand add fire access lanes Create “two” buildingsand separate with rating ADA requirements andaccessibility Energy ConservationRequirements
FACILITYEVALUATIONArborist Evaluation Field Visit to review alltrees Evaluation ranked 1-10(1-dead, 10- best) 64 trees recommendedremoved immediately 19 ranked as ‘fair’ 29 require immediateaction to retain
FACILITYEVALUATIONSystems Replacement / Repair Mechanical system andEquipment is at end of life Electrical System requiresreplacement, integration andmodernizing Minimal Structural Repair
FACILITYEVALUATIONArchitectural Modernization Replace Exteriorwindows, doors and wornmaterials Envelope EnergyConservation upgrades Upgrade all interiorfinishes Replace Millwork Replace furnishings andfixtures ADA accessibility
FACILITYEVALUATIONCampus Layout /FunctionalRenovations Administration and EntryRelocation Drop off lane extension Cafeteria and PhysicalEducation Space Renovations Building L – Music BuildingDemolition Replace music spaces withinexisting buildings
NEXTSTEPSBoard Meeting Community Meeting #3Board Meeting-August 20, 2019August 22, 2019September 3, 2019
“We are here to listen, understand and deliver.”
Alison King from Modern Phoenix, a historian was present and provided information about Ralph Haver, Architect of the original school. The Mentimeter slides and live poll had 42 interactive participants, using their mobile phones. Participants connected to the .
