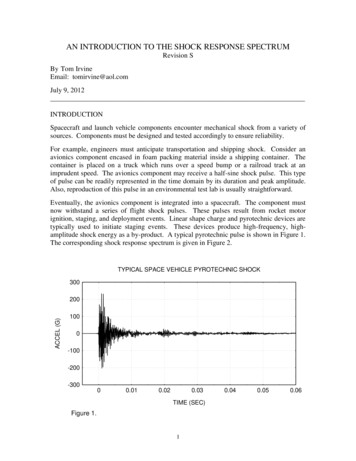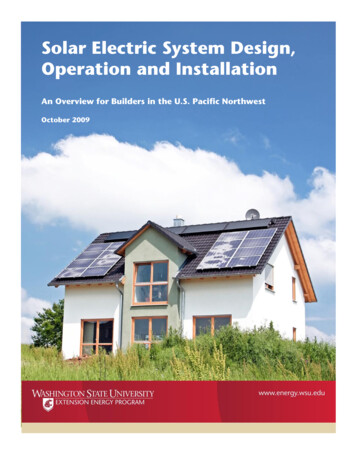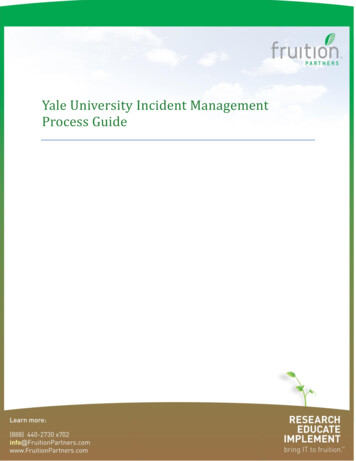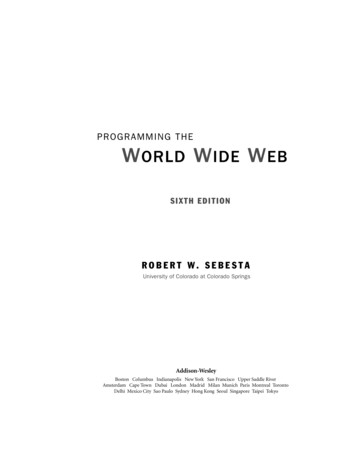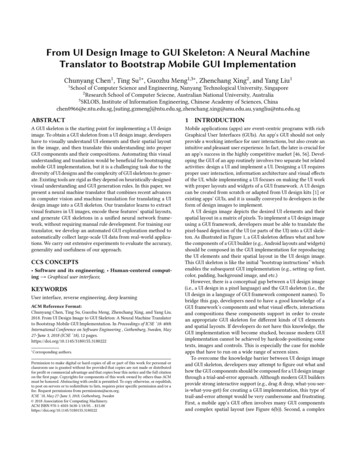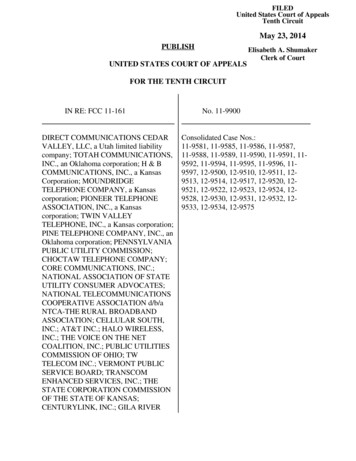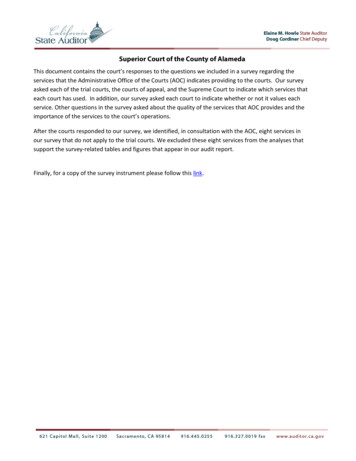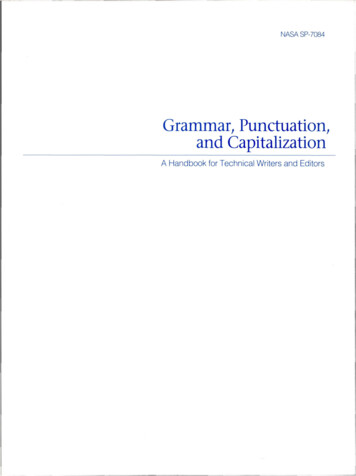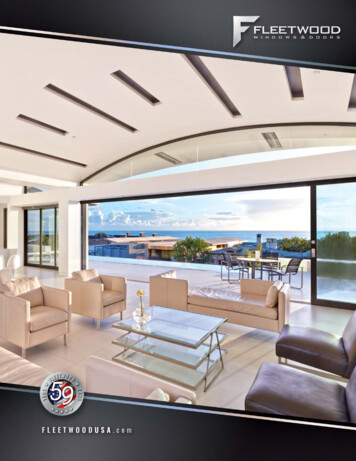
Transcription
FLEETWOODUSA.com
WELCOME TO FLEETWOODBefore You BeginWe are proud of our 59 year history as a California-basedwindow and door manufacturer. In a time when others aremaking products in foreign countries, Fleetwood remainstrue to its essential purpose as an American company,employing American workers making quality products.We believe we are helping support the American dream ofsuccess by relying upon God and this country’s ingenuityand work ethic, which has made the United States ofAmerica the greatest country in the world. Our focus isto innovate, not imitate.TABLE OF CONTENTSTABLE OF CONTENTSGeneralGeneralPagePageThe Little ThingsThe Little Things22Benefits Of Aluminum33Sustainability5252Factory & Showroom5353PagePageYou will discover that weBenefitscontinue to blazeof topOfa trailAluminumquality and innovative design,like our patented ArchetypeSustainabilityLocking System.Factory & ShowroomWe appreciate the amount of time it takes to properlyresearch windows and doors. We believe you will discoverthat Fleetwood offers muchmore value than any otherDoors77ThermalSeriesFrame4070-TThermal Frame 8—98—9Multi-Slide/PocketSeries ermal Frame10—1110—11Multi-Slide/PocketSeries cketSeries 3050Multi-Slide/PocketTraditional SlidingSeries 3000-TTraditional SlidingTraditional SlidingSeries 3000Traditional Slidinglife size doors (the bigger the better!) you will understandour reputation.INSIDE FRONT COVERARCHITECTPHOTOPHOTOTeale ArchitectureAndrew BramascoSliding Door Comparison ChartSeries 3070Series 3050ThermalSeriesFrame3000-TSeries 3000Pivot & Hinged Door Comparison Chart14—1514—15Thermal Frame16—1716—1718—1918—192121Pivot DoorSeries 4400-TPivot DoorThermalSeriesFrame4400-TThermal Frame22—2322—23Hinged DoorSeries 3900-THinged DoorThermalSeriesFrame3900-TThermal Frame24—2524—25Hinged DoorSeries 3200-THinged DoorThermalSeriesFrame3200-TThermal Frame26—2726—27Folding DoorSeries 3600-TFolding DoorThermalSeriesFrame3600-TThermal 33Window Comparison ChartARCHITECTContentSeries 4070-TMulti-Slide/PocketPivot & Hinged Door Comparison ChartFRONT COVERContentDoorswindow and door company.If possible,Doorvisit our factoryorSlidingComparisonCharta dealer showroom. ntWindow Comparison ChartCasement, Awning, Hopper, FixedSeries 450-TCasement, Awning, Hopper, FixedThermalSeriesFrame450-TThermal Frame34—3534—35Casement, Awning, Hopper, FixedSeries 250-TCasement, Awning, Hopper, FixedThermalSeriesFrame250-TThermal Frame36—3736—37Window-Wall Fixed SystemSeries 4800-TWindow-Wall Fixed System ThermalSeriesFrame4800-TThermal Frame38—3938—39Window-Wall Fixed SystemSeries 3800-TWindow-Wall Fixed System ThermalSeriesFrame3800-TThermal Frame40—4140—41Horizontal Slider, Single Hung, FixedSeries 530-THorizontal Slider, Single Hung,ThermalFixed SeriesFrame530-TThermal Frame42—4342—43Product OptionsProduct OptionsPagePageSteel Look OptionsSteel Look Options44—4544—45Door HardwareDoor Hardware46—4746—47Window HardwareWindow Hardware48—4948—49Aluminum FinishesAluminum Finishes50—5150—51Studio Tim CampbellBarcelo PhotographyF L E E T W O O DFUL E EST WAO.OcD UoSmA.com11
ARCHETYPE ROLLING SYSTEMBENEFITS OF ALUMINUMBENTHERE ARE NUMEROUS REASONS TO CHOOSE ALUMINUM WINDOWS AND DOORS.THEREARCHETYPE ROLLING SYSTEMCRISP, LINEAR SHAPESproprietary tolerances achieved only by worldAluminum can easily be designed with great intricacy,Made in the USA with certified Swiss precisionwhich provides narrow sightlines, allowing the door orbearings and European 440C stainless steel.window to blend into the architecture rather thanHand assembled using SPC (Statisticaloverpower it. For example, the Series 3070 is available 22'Process Control) and visually inspected. Stricttall and the vertical sightline is ONLY 2-¹ 16".proprietary tolerances achieved only by worldclass bearing manufacturers.class bearing manufacturers.58 HRC (Rockwell Hardness) bearings58 HRC (Rockwell Hardness) bearingscompared to 40 HRC industry standardscompared to 40 HRC industry standards(below 52 creates metallic particles acting as aeasily(below 52 creates metallic particles acting asamaintained window and door material. We encouragegrinding paste). Each bearing contains a specialyou to review our Care & Maintenance Instructions, as wellgrinding paste). Each bearing contains a speciallow friction contact seal with lifetime lubricant.as our Lifetime Warranty.low friction contact seal with lifetime lubricant.All rollers come with a lifetime warranty. ForAll rollers come with a lifetime warranty. Formore information, ask our dealer for a copy ofmore information, ask our dealer for a copy ofArchetype Rolling System.Archetype Rolling System.Made in the USA with certified Swiss precisionbearings and European 440C stainless steel.Hand assembled using SPC (StatisticalProcess Control) and visually inspected. StrictFIRE HEAT RESISTANCELOW MAINTENANCEWithout question, aluminum is the most durable andENERGY COMPLIANCEProducts designed to resist the impingement of flames arefaceplatesareconstructedof #300 stainless steel and thenfaceplatesare constructed of#300stainless steel and thenelectropolishedforcoastalthe protection.highest possible coastal protection.electropolishedfor the highest possibleThelatchhook(s)are 6comprisedof laminated 6 ply stainlessThe latchhook(s)are comprisedof laminatedply stainlessExtruded aluminum retains its form at over 1000 F and ismake this value a high priority.copy ofArchetypeLocking System.copy of ArchetypeLockingSystem.Extrudednon-combustible. Heat and flames quickly destroy mostnon-comother windows. The urban wild fire building codes areThe U-Factor measures heat lost through the window or other winaddressing some of these practical realities and seem todoor. Be careful not to apply too much importance to this addressinbe leaning toward aluminum or steel as the preferredfactor because the test is done with all seams taped shut. be leaninbuilding material.For more information, see ‘Making the Right Choices’ on building mour website.andpullis castwith #316 stainless steel andsteel andsteeleach pullis casteachwith #316stainlesssteel andelectropolished.Formoreinformation,ask our dealer for aelectropolished.For more information,ask ourdealer foraProductsdiverse design elements with practical fire performance.design. In contrast, aluminum, though not fire proof, offersin high-gradethe USAfromstainless steel. TheMade in Madethe USA fromstainlesssteel.high-gradeTheFIRE HThe SHGC measures heat gain based on direct sun exposure. often maThe lower the number, the less heat (short wave radiation) design. Inpasses through the window or door. Sunbelt climates should diverse doften made of steel, which has limits in function andARCHETYPEARCHETYPE& ARCHETYPE NARROW& ARCHETYPE NARROWLOCKINGLOCKINGSYSTEMSYSTEMBENEFITS OF IMPACT PRODUCT LINE NFRC Test Result:Fleetwood offers a product line designed for markets Weighted Average(s) Per Job:requiring impact tested products. For more information,visit the Products section online.IMPACOnline test results for each product.FleetwoorequiringNFRC data averages provided with each quote.visit the Custom Analysis:Using the same software as the NFRC, Fleetwood provides a true energyresult of each custom opening (expect an improvement of 5%-20%).22FLEETWOODUSA.com3
ARCHITECTSAOTA Architecture & DesignPHOTONick Springett4FLEETWOODUSA.com5
SLIDINGDOORCOMPARISONCHARTSERIES 4070-TMULTI-SLIDE& POCKET DOORSERIES 3070-TMULTI-SLIDE& POCKET DOORSERIES 3070SERIES 3050Page 12Page 14MULTI-SLIDE& POCKET DOORMULTI-SLIDE& POCKET DOORSERIES 3000-TSLIDING DOORSERIES 3000SLIDING DOORSLIDING DOORSSLIDING DOORSUSA Made HardwarePatented ArchetypeLocking HardwarePatent(s) PendingStainless Edge PullStainless AssemblyScrewsArchetype DoubleLatchDesigner Pullsby FSBA4 (StainlessQuad Rollers)A3 (Stainless 3"Tandem Rollers)A2 (Stainless 2"Tandem Rollers)Certified SwissPrecision BearingsArche-DuctFlush Floor DrainHidden Track(Flush Sill)Sill FillersHead FillersJamb FillersSill PanThermal FrameIntegralNail-Fin Frame90 DegreeCorner-No PostCustom AngleCorner-No PostCurved Glass & FramePocketing/Multi-Panel StackingFlushStacking OptionHigh PerformanceOptionsDivided LitesUltravueScreen MeshHeavy DutyScreen FrameARCHITECTMark Dziewulski ArchitectPHOTOPage 8Page 10Page 16Page 18Nico Marques6FLEETWOODUSA.com7
M I NI M A LMULTI-SLIDE & POCKET DOORThe 4070-T was designed with two primaryintentions: large sizes and a weather performingflush sill. The patent pending Arche-Duct is a highlyengineered sub floor draining system, whichcreates a minimal footprint in the finished floor yetstill achieves water, air, and energy ratings forresidential use.SERIES 4070-TSERIES 4070-TM A SSI V E YET S L IMPHOTOBerlyn PhotographyCONFIGURATIONS Virtually Unlimited Multi-Slide, Pocketand Corner applications.MAX PANEL WIDTHMAX FRAME HEIGHT¹¹12'20'EXAMPLE SHGCNFRC20.21S.P.A.30.24The 4070-T is available in 120 square foot panels,which can weigh up to 1400 lbs. While achievingthe unequaled strength necessary to support thesepanels, the 4070-T still presents a sleek 2-½"vertical sightline and a short bottom rail at 3-¼" tall.EXAMPLE U-FACTORNFRC20.35S.P.A.30.28SM A R T BU I L D IN G DE S IGNElevation View:Field conditions were factored into the design ofthis exceptional door. For instance, the glass can bevertically set during later stages of construction toprotect it and facilitate the progress of other trades.Additionally, the patent pending sill is shipped witha cover for the tracks and linear drain for protectionduring finished floor installation.XXX ConfigurationHeadLock JambP R O P R I ETA R Y H A R DWA R ESillInterlockersThe 4070-T is outfitted with Fleetwood designed andmanufactured hardware. The A4 roller may resemblecopycat rollers in the mass production market butonly the A4 uses certified Swiss precision bearings.The slender locking hardware is our patented(Patent # US 8,186,189 B2) Archetype Narrow.¹Max width and height are not necessarily available in combination.²Specimen size: Nom. 79" x 79".³Simulated Performance Alternative size: 216" x 144" XXX using Cardinal 366-i89/Argon glass.8FLEETWOODUSA.com9
MULTI-SLIDE & POCKET DOORM I NI M A L I ST H A R DWA R EThe standard locking system for the 3070-T is ourpatented Archetype system. For those desiring evenmore glass, we offer the optional Archetype Narrow,which is the same latch as the Archetype but withvertical actuation and a thinner profile.SERIES 3070-TSERIES 3070-TNO P O ST C O R N E R¹8'MAX FRAME HEIGHT¹12'EXAMPLE SHGCNFRC20.21S.P.A.30.24EXAMPLE U-FACTORNFRC20.31Elevation View:OXX ConfigurationHeadARCHITECTPHOTO Virtually Unlimited Multi-Slide, Pocketand Corner applications.MAX PANEL WIDTHIn Situ ArchitectureJeremy BittermannTYPICAL CONFIGURATIONSCustom extrusions were created to allow 90 cornerdoors as well as odd angle corner doors without theneed for a post or jamb. The result is the strongestand most attractive corner door on the market.Imagine the accentuation of your stunning view asyou maximize space and minimize barriers betweenthe inside and outside.Lock JambS.P.A.30.27F R O ST C L I M AT E E XT R US ION SThe 3070-T was designed to emulate the Series3070, but with added accommodations for colderclimates. Each aluminum extrusion includes anintegral thermal barrier that reduces thermalconduction of the exterior temperature to theinterior. The resulting door system boasts energyperformance that complies with some of thestrictest energy codes in North America and retainsa highly attractive aesthetic.A R C H E- D U C T DR A IN IN G S Y S T E MSillInterlockersFixed JambThe Arche-Duct is proprietary to Fleetwood. Thissystem allows for flush flooring and hurricane waterperformance. Customers may choose a continuoustrack or a staggered design, as shown here. Buildersappreciate the threaded drain couplings, which offera variety of placement options.¹Max width and height are not necessarily available in combination.²Specimen size: Nom. 79" x 79".³Simulated Performance Alternative size: 120" x 144" OXX using Cardinal 366-i89/Argon glass.10FLEETWOODUSA.com11
MULTI-SLIDE & POCKET DOORAT T ENT I O N T O DE TA ILThe 3070 is loaded with features that accentuateits beauty and purposeful design. For example, theframe fillers conceal the installation screws,enhance weather performance, and guard againstsand, dirt, and snow.SERIES 3070SERIES 3070C U ST O M I ZA BLE F E AT UR E SMAX FRAME HEIGHT¹¹10'18'EXAMPLE SHGCNFRC20.22S.P.A.30.24ARCHITECTPHOTO Virtually Unlimited Multi-Slide, Pocketand Corner applications.MAX PANEL WIDTHX-Ten ArchitectureArt GrayTYPICAL CONFIGURATIONSThe 3070 can be customized to accommodate awide variety of aesthetics and purposes. Both of thelock stile choices offer unique design andergonomics based on our patented Archetypetechnology. Additionally, customers can choosebetween our A3 and A2 rollers, each of whichprovides a distinct sightline and panel size capability.EXAMPLE U-FACTORNFRC20.47S.P.A.30.32Elevation View:WEAT H ER R AT E D F L US H S IL LOXXX ConfigurationThe optional Arche-Duct draining system allows fora continuous finished floor, similar to the Series3050 Hidden Track, but with tested weatherperformance. A staggered track design achieved ahigh-rise water test result, which is equal to that ofa high-rise door.Lock JambHeadD ESI G N F L EX I B IL IT YSillInterlockersFixed JambBe limited only by your imagination and stay true tothe design intent with virtually unlimited choices inpanel arrangement. The 3070’s robust offeringincludes: no-post inside and outside custom anglecorners, pocketing systems, and traditionalconfigurations.¹Max width and height are not necessarily available in combination.²Specimen size: Nom. 79" x 79".³Simulated Performance Alternative size: 288" x 130" OXXX using SNX62/27-IS20/Argon Warm Edge glass.12For jobs requiring an impact rating, Fleetwood offers the Series 3070-HI. Visit our website for more information.FLEETWOODUSA.com13
EX T END ED L I V IN G S PA C EMULTI-SLIDE & POCKET DOORThe 3050 is a special variant of the Series 3070 asit offers a unique sill. The “Hidden Track” creates analmost invisible transition from the interior to theexterior, while offering modest energy and airperformance. Customers can choose from twoheights for the desired finished flooring. For higherperforming weather and energy needs, consider theSeries 4070-T, 3070 or 3070-T doors.SERIES 3050SERIES 3050V ER SAT I L E A PP L IC AT ION S¹10'18'NFRC20.22S.P.A.30.23EXAMPLE U-FACTORNFRC20.46S.P.A.Stella S. Lee Photography¹EXAMPLE SHGCPHOTOMAX FRAME HEIGHTARCHITECTPHOTO Virtually Unlimited Multi-Slide, Pocketand Corner applications.MAX PANEL WIDTHKendle Design CollaborativeAlexander VertikoffCONFIGURATIONSPrimarily designed for interior applications, the3050 is a contemporary lifestyle door, ideal forinterior pocket doors, room dividers, and passthrough counters. The completely recessed trackprovides an ultra clean and unobtrusive appearanceat the floor. The panel profiles are the same as ourexterior rated sliding doors, allowing for a unifieddesign throughout the home.30.39Elevation View:EX C EP T I O NA L H A R DWA R EAll Fleetwood sliding doors come equipped withFleetwood’s proprietary Archetype locking & slidingsystems, proudly made in the USA. Our patentedlocking hardware is offered in two stile widths:Archetype and Archetype Narrow and both areavailable in brushed stainless or black finishes.Our A3 roller is equipped with certified Swissprecision bearings and is crafted from high-gradestainless steel.PXXP with Screens ConfigurationHeadSillC U R V ED SL I D I N G DOOR SInterlockersPocket andPocket InterlockersPocket And Pocket InterlockersWith Standard 3-1/2" Sightline ExtenderFleetwood stands alone in our capability to providecurved sliding glass walls. Our state-of-the-art Delta60 CNC-I roll bender offers curved doors with aradius as tight as 12' and unlimited widths.¹Max width and height are not necessarily available in combination.²Specimen size: Nom. 79" x 79".³Simulated Performance Alternative size: 120" x 144" PXIXP using Cardinal 366-i89/Argon glass.14FLEETWOODUSA.com15
T H ER M A L F R A ME E XT R US ION SSLIDING DOORMulti-slide/pocket door systems (3070, 3070-T) arenot always needed so we offer the 3000-T for moretraditional configurations in colder climates. Usingmodern technology, each extrusion is engineered tobalance aesthetics and performance. Theengineering strength is obvious, and detail-mindedconsumers appreciate the simple and unobtrusivethermal barrier.SERIES 3000-TSERIES 3000-TP R O P R I ETA R Y T R A C K S Y S T E M¹6'MAX FRAME HEIGHT¹12'EXAMPLE SHGCNFRC20.21EXAMPLE U-FACTORS.P.A.3ARCHITECTPHOTO OX, XO, OXO, OOX, XOO, XOX, OXXO, XOOX.MAX PANEL WIDTHDowling StudiosJoe FletcherTYPICAL CONFIGURATIONSThe Series 3000-T is offered in three thresholdheights (1-¼", 2" & 3") and each comes with anengineered track/roller design. Unlike other designsthat use inferior materials or loose track covers, theFleetwood track insert becomes more stable asweight bears down on it because the concavity ofthe A2 roller is in perfect harmony to the convexshape of the proprietary stainless steel insert.0.23NFRC20.35S.P.A.30.27C U ST O M I ZAT I ONElevation View:OXIXO ConfigurationThe 3000-T can be configured and paired with otherproducts. For example, the false jamb featureallows a center sliding panel or can be used as an“in frame” mullion between a series of fixed panelsto create a large opening, i.e. OOOOXOOOOAdditionally, the 4-½" frame depth allows the doorto be seamlessly mulled to Series 3800-T transomsand sidelites.HeadFixed JambO P T I O NA L F EAT UR E SStandardSillOptional: Archetype NarrowMeeting Stiles¹Max width and height are not necessarily available in combination.²Specimen size: Nom. 79" x 79".³Simulated Performance Alternative size: 192" x 120" OXIXO using SNX62/27-IS20/Argon Super Spacer glass.16InterlockersAs with the other Fleetwood sliding doors, the 3000-Tis available with several features. High performanceverticals can be added to bolster wind load; glassdividers (TDL) can be configured to follow key buildinglines; an optional sleek, commercial-grade keyedcylinder offers maximum security; and severalhardware options accommodate a wide range ofneeds and aesthetics (see Series 3000).FLEETWOODUSA.com17
T R A D I T I O NA L PAT IO DOORSLIDING DOORMulti-slide/pocket door systems are not alwaysneeded or feasible, so we offer the 3000 and 3000-Tfor more traditional configurations. These doorsfulfill the practical needs of a traditional patio sliderbut in massive sizes and with much of the samehardware as the Series 3070. Since the verticalsightlines match the multi-slide doors, both blendwell in the same project.SERIES 3000SERIES 3000T H R ESH O L D C H OIC E S¹7'MAX FRAME HEIGHT¹14'EXAMPLE SHGCNFRC20.22S.P.A.30.24ARCHITECTPHOTO OX, XO, OXO, OOX, XOO, XOX, OXXO, XOOX.MAX PANEL WIDTHWoods DangaranFrancis DreisTYPICAL CONFIGURATIONSThe 3000 comes standard with a 1-7/8" tall threshold,but the most popular is the 1-¼", though waterperformance is lower. If higher water performance isrequired, we offer a third sill height option at 3".EXAMPLE U-FACTORNFRC20.47S.P.A.30.35Elevation View:H A ND L E C H O I C E SOXOL ConfigurationPHOTOFalse JambPaúl Rivera PhotographyHeadThe 3000 comes standard with our patentedArchetype locking hardware and recessed pull. If alarger or protruded pull is desired, we offer theArchetype actuator paired with an FSB pull, fromwhich there is a large variety to choose. For thoseseeking slimmer sightlines, we offer the ArchetypeNarrow hardware.SC R EEN EX C EL L E N C ESillInterlockers¹Max width and height are not necessarily available in combination.²Specimen size: Nom. 79" x 79".³Simulated Performance Alternative
PHOTO Andrew Bramasco INSIDE FRONT COVER ARCHITECT Studio Tim Campbell PHOTO Barcelo Photography BENEFITS OF ALUMINUM BENEFITS OF ALUMINUM THERE ARE NUMEROUS REASONS TO CHOOSE ALUMINUM WINDOWS AND DOORS. NFRC Test Result: Online test results for each product. Weighted Average(s) Per Job: NFRC da
