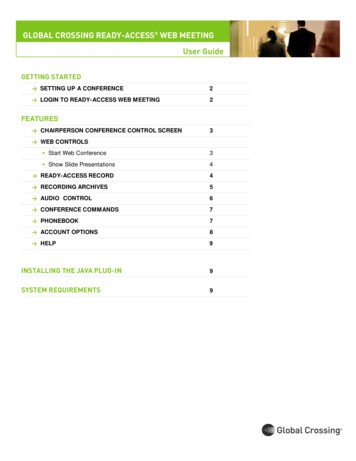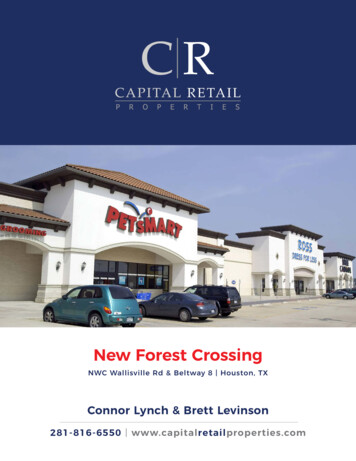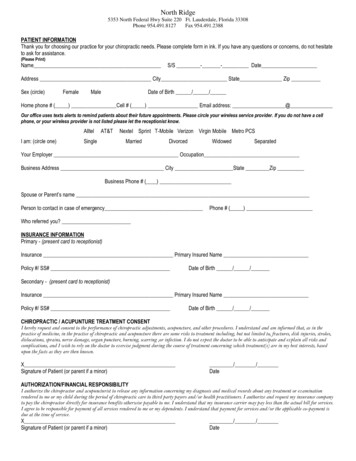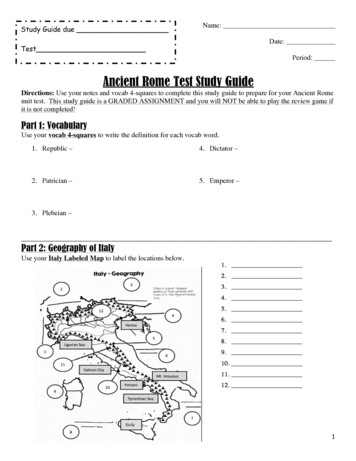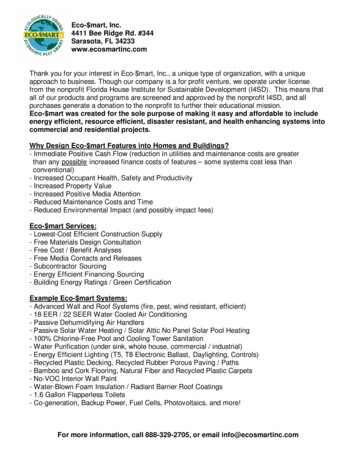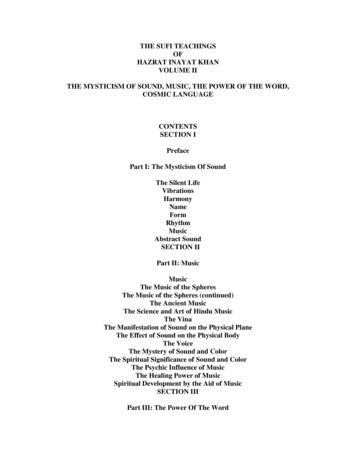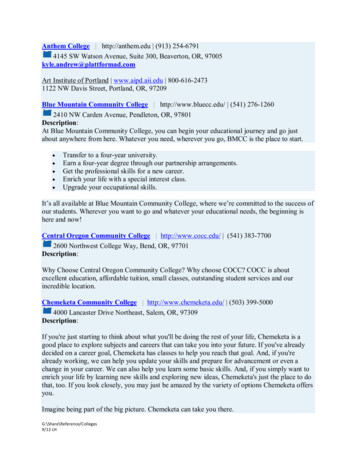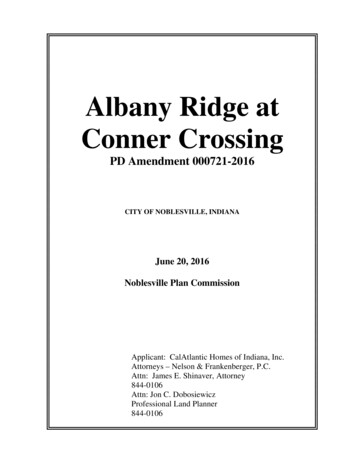
Transcription
Albany Ridge atConner CrossingPD Amendment 000721-2016CITY OF NOBLESVILLE, INDIANAJune 20, 2016Noblesville Plan CommissionApplicant: CalAtlantic Homes of Indiana, Inc.Attorneys – Nelson & Frankenberger, P.C.Attn: James E. Shinaver, Attorney844-0106Attn: Jon C. DobosiewiczProfessional Land Planner844-0106
TABLE OF CONTENTS1.Explanation2.Site Location Map / Aerial Photographs3.Zoning & Land Use Maps4.Site Plan Exhibit5.Home Exterior Color Elevations6.Interior Home Photographs7.Home Features8.Engineered Development Plan9.Architectural Review Board (ARB) Standards10.The Albany Ridge at Conner Crossing PD Ordinance
TAB 1
TAB 2
Little Chicago RoadSITE191St StreetNORTHConner Crossing SiteSite Location Map
TAB 3
SITEConner Crossing SiteSITE ZONING
NORTHConner Crossing SiteNoblesville Comprehensive Plan Map
TAB 4
CONNER CROSSINGNoblesville, IndianaSTATE85848389888786ROAD38C.A. #8street f82110111107108109street d10681901059691C.A. 5C.A. #623street d22C.A. 648246447152514654626661345276712442868C.A. #411432969LAKE #110STREET D423070419317140street c32723987333eestr343637tb7643C.A. #375eestr574et d38356stretb72771street aMay 3, 2016street bConcept PlanC.A. #1C.A. #2191st STREETSTOEPPELWERTH
TAB 5
Albany Ridge at Conner CrossingHome Photos
Albany Ridge at Conner CrossingHome Photos
Albany Ridge at Conner CrossingHome Photos
Albany Ridge at Conner CrossingHome Photos
Albany Ridge at Conner CrossingHome Photos
Albany Ridge at Conner CrossingHome Photos
TAB 6
TAB 7
Americana CollectionEnergy Saving Features Fiberglass Front Entry Door and Steel Door from Garage to HouseDouble Pane Low‐E Argon Filled Vinyl Windows with ScreensContinuous Ridge Vents with Vented Soffits95% Natural Gas Bryant Furnace and Air Conditioner withPuron RefrigerantElectric 50 Gallon Water HeaterHoneywell 5‐2 Programmable ThermostatCold Air Returns in All Bedrooms (Per Plan)1/ 2” Dow Duramate Exterior SheathingPoured Concrete Basement Walls (optional per plan) with SumpPump.Blower Door and Duct Blaster InspectionsQuality Construction That You Can Depend On Seamless Aluminum Gutters & Downspouts GAF Royal Sovereign or GAF Timberline HD Dimensional Shingles(per community requirements) Kiln Dried 2x4 Construction Engineered Roof Truss System Engineered Floor System Utilizing the Silent Floor TJI System and 7/8” Tongue & Grooved Subfloor, Glued, Screwed & Nailed Wirsbo’s Aquapex Plumbing System with 25 Year Warranty 200 Amp Electric Service Safety Ground Fault Electric Circuits in all Baths, Garage, Kitchen andExterior Water Proofed Basement Foundations (per plan) Radon Abatement System Rough‐In (Basements only) R18 Exterior Walls and R38 Attic Insulation All Exteriors & Load‐Bearing Walls are 2x4 Construction at 16” CentersPeace of Mind Detailed Ryland Quality 12‐Step Inspection ProcessConstruction Orientation ConferencePre‐Settlement OrientationOne Time Drywall Touch‐UpOn‐Site Homebuilding SupervisorDetailed Exteriors Exquisite Brick Detail with Address Block or Plaque (per plan andcommunity) Kwikset Security Dead Bolt at Front Door Decorative Window Grids on Front Elevation Professionally Landscaped Front Exterior Fully Sodded Front Yard, Remainder of Yard Seeded Concrete Driveway, Walkways and Porches Elegant Progress Front & Rear Door Lighting Elegant Progress Dusk to Dawn Coach Lighting at Garage Choice of Royal Vinyl Siding or Hardie Plank (per community) 2 Frost Resistant Water Spigots 2 Weatherproof Exterior Outlets Insulated Raised Panel Steel Overhead Garage DoorExpansive Interiors Smooth Raised Four‐Panel Painted Interior DoorsSherwin‐Williams Interior PaintChoice of Shaw Carpet with High Density Carpet PadProgress Lighting Fixtures in Brushed Nickel finishSmooth Interior WallsPremier Grade Painted Wood Colonial Base & TrimPainted Window SillsVentilated Closet ShelvingOnQ Wired for Living includes 4 Data Jacks (choice of CAT5 phoneor RG6 cable)Front Doorbell & ChimePrewired for Garage Door OpenerSmoke Detectors with Battery Backups on All Floors in Each BedroomChoice of Selections at the MyStyle Design CenterKwikset Interior Door Knobs in Satin Nickel finishGrand Kitchens Choice of Timberlake Kitchen Cabinets with Adjustable ShelvesStainless Steel Double‐Bowl Kitchen SinkWilsonart Kitchen CountertopWhirlpool Electric RangeWhirlpool Range HoodWhirlpool Automatic Dishwasher1/ 2 HP Insinkerator Garbage DisposalChoice of Armstrong Initiator FlooringMoen Kitchen Faucet with SprayhosePlumbing Line for Ice MakerSpacious Baths Choice of Timberlaket Vanity CabinetsPlate Glass Vanity MirrorsChoice of Laminate Vanity CountertopsChoice of Armstrong Initiator FlooringMansfield Water Saving Water ClosetMoen Lavatory FaucetsOne Piece Lasco Tub/Shower Units in Baths with Decorative WoodColonial Trim Moen Pressure Balanced Tub/Shower ValvesUnbeatable Guarantees Name Brand Manufacturer’s Limited WarrantiesYour Ryland Home Warranty Program10‐yr Basement Waterproof Warranty (per plan)Ryland 2‐year Mechanical System WarrantyExtended 3‐Year Parts & Labor Warranty on all HVACEquipmentService-After-The-Sale 10 Year New Home Warranty Measured Customer Satisfaction ProgramPlans, prices, specifications, included features and available options are subject to change without notice. All dimensions and square footage are approximate.Included features may vary based on the elevations and options selected. See Sales Counselor for current details. 2015 Ryland Homes.4/13/16
Your Ryland Home Warranty Program 10‐yr Basement Waterproof Warranty (per plan) Ryland 2‐year Mechanical System Warranty Extended 3‐Year Parts & Labor Warranty on all HVAC Equipment Service-After-The-Sale 10 Year New Home Warranty Measured Customer Satisfaction Program

