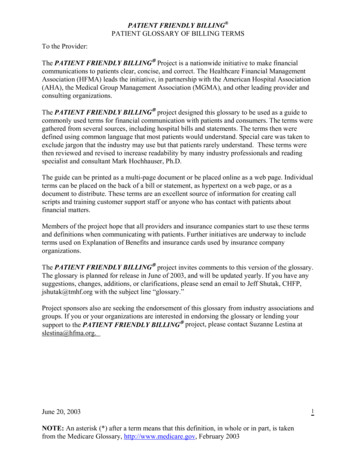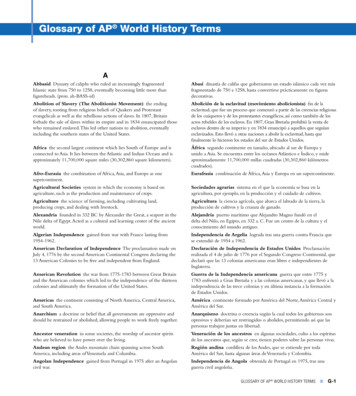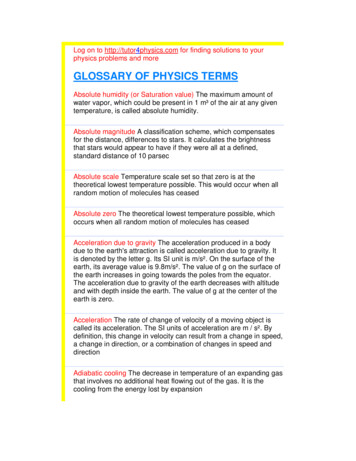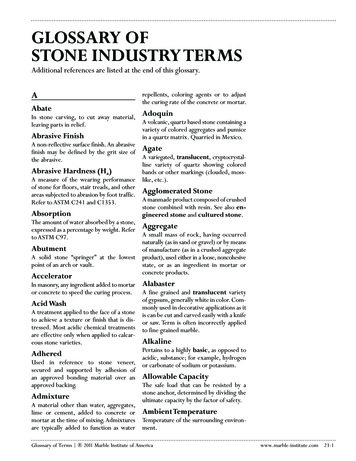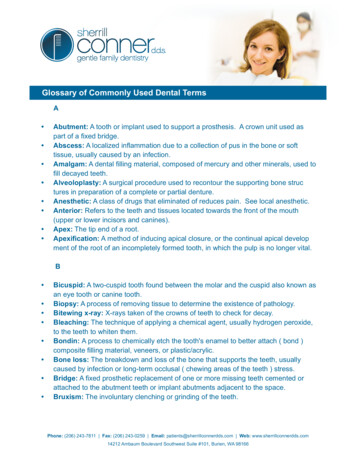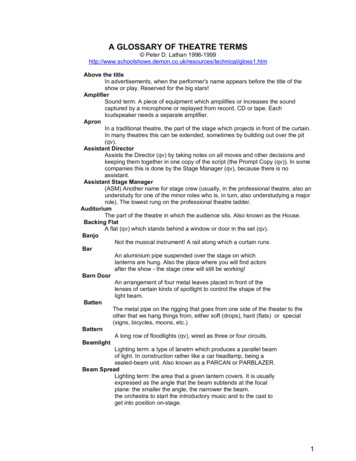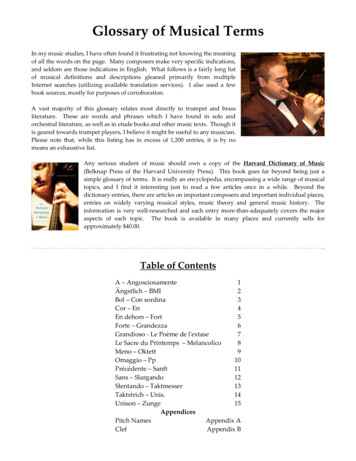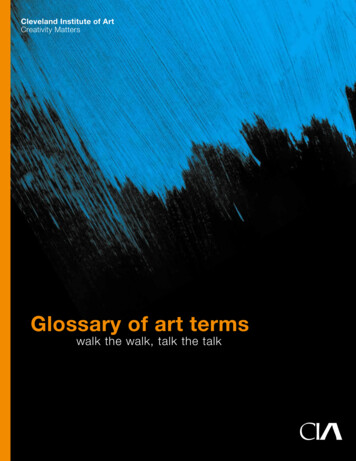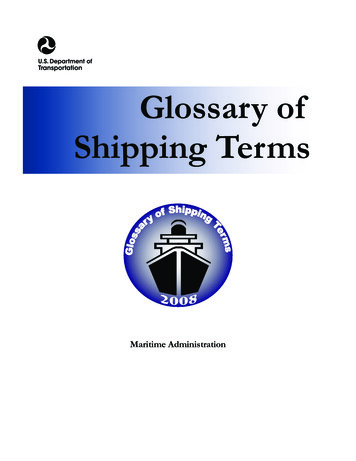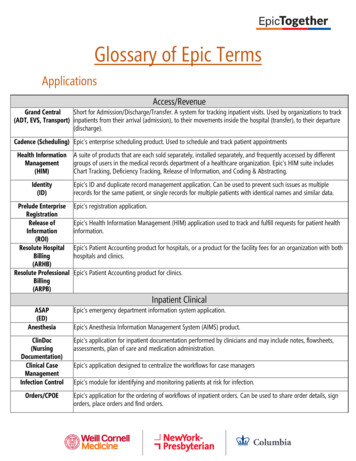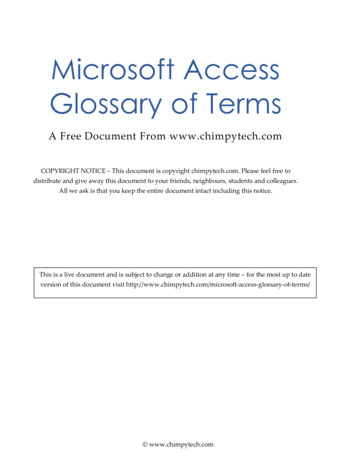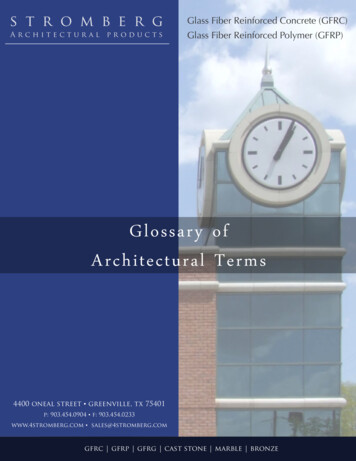
Transcription
s t r o m b e r gArchitectural productsGlass Fiber Reinforced Concrete (GFRC)Glass Fiber Reinforced Polymer (GFRP)Glossary ofArchitectural Terms4400 oneal street greenville, tx 75401p: 903.454.0904 f: 903.454.0233www.4stromberg.com sales@4stromberg.comgfrc gfrp gfrg cast stone marble bronze
Abacus - AcanthusGlass Fiber Reinforced Concrete (GFRC) and Glass Fiber Reinforced Polymer (GFRP)Glossary of Architectural TermsAbacusThe abacus is the top part of a column capital. Abacusmay be a square slab or a molded shape. In GFRC (glassfiber reinforced concrete) or Architectural Fiberglasscolumn capitals, the abacus may be cast as part of thecapital or as a separate piece. Latin: “abacus” table,tablet.Found in classical Greek and Roman architectureand derivatives, including Beaux Arts Classicism,Classical Revival, Federal, Georgian Revival, GreekRevival, Neoclassicism, Renaissance Revival, SecondEmpire, Gothic and Gothic Revival. Abacus may becast stone, FRP (Architectural Fiberglass,) GFRC (glassfiber reinforced concrete,) GRG (glass fiber reinforcedgypsum,) plaster, bronze, granite or marble.Abrasive HardnessA measure of the wearing qualities of marble, granite,GFRC, architectural fiberglass or other materials. Mostlyapplies when those materials are used for floors, stairtreads, and other areas subjected to abrasion by foottraffic. Refer to ASTM C241.AbutTo touch, or join at its end; as in a beam where the endis planted against another member of a structure, butwithout trim around it; or where a GFRC arch bearsupon a pier, course of stone, skew back, or the like.AcanthusA can thus. Acanthus leaves are the stylized leaves of theacanthus plant, used in decoration on column capitalsof the Corinthian and Composite orders. Because of thedeep undercuts, special rubber molds are used whencasting them in GFRC (glass fiber reinforced concrete,)architectural fiberglass, GFRG or Cast Stone.Abacus of a Roman Ionic Column Capital cast in GFRCAbatedIn stone cutting, hammered metal work, and the like,cut away or beaten down, lowered in any way, as thebackground of a piece of ornament or a bas reliefpanel, so as to show a pattern or figure in relief. Abatedwork may be cast stone, FRP (architectural fiberglass,)GFRC (glass fiber reinforced concrete,) GRG (glass fiberreinforced gypsum,) plaster, bronze, granite or marble.Abrasive FinishA flat and grainy surface texture. In cast stone, GFRC(glass fiber reinforced concrete) or architectural precastconcrete this is accomplished by acid washing or sandblasting. In GFRP (architectural fiberglass) or GFRG(glass fiber reinforced gypsum,) plaster or bronze, this isaccomplished either in the mold, or with sandblasting.With granite or marble this is accomplished withsandblasting.Drawing of an Acanthus LeafStromberg Architectural Productswww.4stromberg.comPage 1903.454.0904info@4stromberg.com
Glass Fiber Reinforced Concrete (GFRC) and Glass Fiber Reinforced Polymer (GFRP)Glossary of Architectural TermsAccouplement - AcousticsPage 2Corinthian column capital in architectural fiberglass (GFRP)featuring stylized Acanthus leaves.Accolade in architecturalfiberglass (GFRP)AccouplementThe placing of two columns or pilasters very closetogether. This pairing is common and is most effectivewhen several pairs of columns are used in series to forma colonnade.AcornAn ornament in the shape of an acorn sometimes usedas a pendant or decorative element. In GFRC (glass fiberreinforced concrete) and GFRP (architectural fiberglass)acorn finials are generally cast with a dowel or threadedinsert for attaching them to the substrate.AcousticsAcoustics is the science concerned with the production,control, transmission, reception, and the effects ofsound. The term refers to the natural laws governingsound and the design of structures to utilize soundin the best way. These laws are similar in many waysto those for the reflection and refraction of light.Architectural acoustics with interior GFRC or GFRGItalian Ionic GFRC columns panels is primarily applicable to the design of operaused in accouplementhouses, concert halls, churches and other religiousmeeting spaces, convention centers, hotels and similarAccoladeAn ornamental treatment of the archivolt or hood facilities. GFRC and GRG panels can be curved andmolding of an arch or of the moldings of an apparent shaped to reflect sound in the desired direction. Botharch, or of a form resembling an arch, as in late Gothic GFRC and GRG can be textured in various degrees toreflect, diffuse and absorb sound as may be required.work.The weight per square foot of GFRC and GFRG canbe varied depending on the desires of the acousticalconsultant. For a good example of acoustic panels seethe Ave Maria page.External links for more information:Acoustical Society of Americahttp://asa.aip.org/American Institute of Architectshttp://www.aia.org/Accolade in architectural fiberglass (GFRP)(continued on next page)Stromberg Architectural erg.com
Glass Fiber Reinforced Concrete (GFRC) and Glass Fiber Reinforced Polymer (GFRP)Glossary of Architectural TermsAcroterion - AggregatePage 3National Council of Acoustical Consultantshttp://www.ncac.com/Acroterion or AcroteriumFrom the Greek word “acroterion” - the summit orextremity. An ornamented pedestal at the corner orpeak of a roof. Acroterion may be a palmate, a statueor a pedestal. GFRC, glass fiber reinforced concrete,may be used for new acroterion, or GFRC, glass fiberreinforced concrete, may be used as replacement forstone or terra-cotta acroterion. Attachment in GFRC orGFRP (architectural fiberglass) is through metal strapsthat attach to the roof.Adam Style Fireplace Mantel in GFRCAggregateA granular, inert material, such as sand, crushedlimestone, marble, etc. which is mixed with Portlandcement, glass fibers, and polymers to create GFRC, glassfiber reinforced concrete. The type of aggregate usedhelps determine the color, texture and durability of theGFRC. In architectural fiberglass (GFRP) aggregate maybe used for a stone like surface gel coat.Acroterion by StrombergAdam StyleA style which developed in the late 18th century,from the work of Robert Adam and his brothers. Adamwas born in Scotland and educated at the Universityof Edinburgh. Robert Adam was the architect to theking, until 1768, when he was succeeded by hisbrother James. The Adam style strongly influenced theAmerican colonies and is the basis of the Federal style.The Adam style is noted for its elegance and lightness,subtle detailing and unified schemes of interior design,including fan ornaments, festoons, wreaths, urns,ribbons, and classical elements. Both GFRC (glass fiberreinforced concrete) and GFRP (glass fiber reinforcedplastic or architectural fiberglass) is uniquely suited toClose up of acid etched GFRC showing the grains of fine aggregatethe replication of Adam style ornamentation. Adam in the cement matrix.style GFRC, columns, capitals, fireplace mantles,balustrade, ceilings, garden urns and planters, etc.Stromberg Architectural erg.com
Glass Fiber Reinforced Concrete (GFRC) and Glass Fiber Reinforced Polymer (GFRP)Glossary of Architectural TermsAmerican Institute of Architects - AnchorAmerican Institute of Architects (AIA)An organization founded in 1857 for the purpose ofpromoting the professionalism and accountability of itsmembers, and a devotion to design excellence. AIA,1735 New York Avenue NW, Washington, DC 20006.American Institute of Architects http://www.aia.org/Page 4Anchors for GFRC can be designed to anchor theindividual element or to attach the GFRC to a lightgauge metal frame which is in turn anchored to thewall.American Society of Landscape Architects (ASLA)Founded in 1899, is the professional organizationof landscape architects in America. ASLA 4401Connecticut Ave. NW, Washington, DC 20008American Society for Testing Materials (ASTM)Establishes test standards for materials and productsin the United States, including those used in buildingconstruction. ASTM 1916 Race Street, Philadelphia PA19103AnchorA fastener used to secure GFRC (glass fiber reinforcedconcrete) or GFRP (architectural fiberglass) to astructure. Anchor types for GFRC include dowels,weld plates, straps, dovetails, threaded inserts, screwsand Z clips. When metal frames are used with GFRC,glass fiber reinforced concrete, flex anchors are bentmetal rods, used to connect the GFRC face, to a metalframe. The flex anchors, which are typically stainlesssteel or galvanized steel, allow for variations in thermalexpansion and contraction, between the GFRC and thesteel frame. The anchor must carry gravity loads, windloads, seismic loads, etc and transfer them from theGFRC (glass fiber reinforced concrete) to the structure.Screw anchor attachment of GFRC corniceCast in anchor straps for GFRCpanelsGFRC anchors Some types of GFRC and cast stone anchors areillustrated below:Stone type anchors forGFRC veneerFlex anchors on metal stud frame for GFRC panels and corniceStromberg Architectural erg.com
Glass Fiber Reinforced Concrete (GFRC) and Glass Fiber Reinforced Polymer (GFRP)Glossary of Architectural TermsAncon - Angular PedimentView of a GFRC cornice showing the use of galvanized metalstud framing and stainless steel flex anchors.Page 5Angle CapitalWith Ionic capitals, a special angle capital is sometimesused for the column on the outside corners. The fourvolutes project equally on a diagonal toward the corner.With GFRC, glass fiber reinforced concrete, anglecapitals are not always available in standard molds,and if desired must be special ordered.Angular PedimentAlso known as a triangular pediment. The pedimenthaving slanting sides and a horizontal cornice. In GFRC(glass fiber reinforced concrete) large angular pedimentsare cast in segments. Small angular pediments may bemade as one-piece GFRC units.Anchors for architectural fiberglass are similar to GFRCanchors. Anchors for architectural fiberglass includecast in straps, screws, threaded inserts, light gauge metalframes and tube steel frames, stainless steel dowels,wedge anchors and bolts.Angular Pediment inAnconGFRC by StrombergFrom the Greek: “ancone” - elbow or hollow. A Examples of Angulardecorative or scroll bracket that supports a cornice orentablature over a mantle, dooror window. Both architecturalfiberglass (GFRP) and GFRC, glassfiber reinforced concrete, ancons,are lighter and easier to install thantraditional carved stone or terracotta.Ancon (a console or scroll shapedbracketPediments at Caesars, Las VegasAngular Pediment in GFRC by StrombergStromberg Architectural erg.com
Antebellum - ApseGlass Fiber Reinforced Concrete (GFRC) and Glass Fiber Reinforced Polymer (GFRP)Glossary of Architectural TermsPage 6AntefixA decorated upright ornament at the eaves or at thepeak of a triangular gable.AnthemionA commonly used Greekdecoration shaped like a palmleaf. They are used singly or as arunning ornament. Also referredto as honeysuckle ornament.Found on moldings, cornices,pediments and bands. Also foundon the necking of some Ioniccapitals.AntebellumAntebellum architecture refers to structures that existedbefore the United States Civil War. GFRC (glass fiberreinforced concrete) and Architectural Fiberglass byStromberg have been used in the restoration of severalantebellum structures.Anthemion design on a rakingcornice.AppliquéAn ornamented work applied to a structure. GFRC (glassfiber reinforced concrete) and Architectural Fiberglass(GFRP) appliqués may be attached by dowels andepoxy or by specialty clip hangers.Example of Antebellum style of column andentablature, cast in GFRC for Antebellumarchitecture.Antebellum stylecolumns and trimfor the University ofVirginia.ApseA nearly semicircularpart of a building,the interior forming alarge niche.Apse in GFRGStromberg Architectural erg.com
Aquarium - ArchGlass Fiber Reinforced Concrete (GFRC) and Glass Fiber Reinforced Polymer (GFRP)Glossary of Architectural TermsPage 7AquariumA tank or vessel for filled with water for keeping livefish or other water dwelling creatures.Strombergarchitecturalfiberglass andGFRS aquariumbacks at AtlantisArborAn open structure of supports and beams, usuallysupporting vines or flowers. GFRC (glass fiber reinforcedconcrete) and GFRP (architectural fiberglass) arborsoffer the advantage of being relatively light, weatherresistant, and durable. The word arbor comes from theFrench herbere, which originally meant a place to growherbs. An arbor defines a space and has an open-workroof for shade or capable of being used for supportingplants. Arbors are of three main varieties: The truearbor, the pergola (a colonnade with a flat roof) and thegallery (a tunnel like arbor with an arched roof).Arbor / Pergola at Atlantis Bahamas Custom columns. Beams arecast in wood timber texture in architectural fiberglass. This arbor/ pergola has stood up to the tropical sun and 2 hurricanes.AreostyleTerm in classical column architecture for havingcolumns separated by a clear space of four or morecolumn diameters. See Intercolumniation.ArcadeTwo or more arches,usually a entire seriesof arches, with theircolumns, imposts, piers,pilasters or the like takentogether and considereda single architecturalfeature.Historic Example ofIntersecting ArcadeTuscan columned Arbor / PergolaArchThe shape that spans an opening, usually curved. If itis made wedge-shaped blocks, these blocks are calledvoussiors. There are all types of arches, from thosewith little or no curve to pointed arches. GFRC (glassfiber reinforced concrete) and GFRP (architecturalfiberglass) may be used in arch cladding, wrapping astructural member, to provide the appearance of thearch. Occasionally, the GFRC (glass fiber reinforcedconcrete) actually functions as an arch to
subtle detailing and unified schemes of interior design, including fan ornaments, festoons, wreaths, urns, ribbons, and classical elements. Both GFRC (glass fiber reinforced concrete) and GFRP (glass fiber reinforced plastic or architectural fiberglass) is uniquely suited to the replication of Adam style ornamentation. Adam
