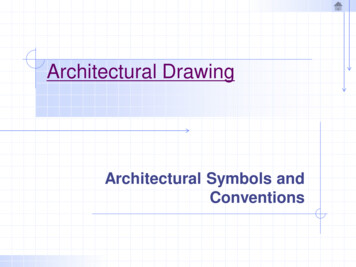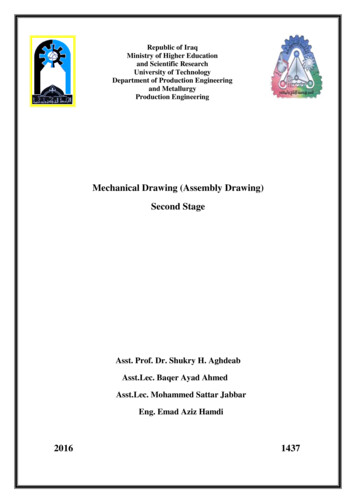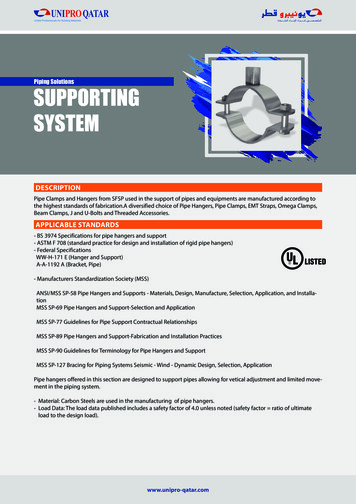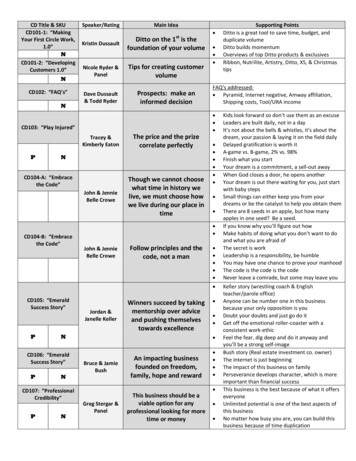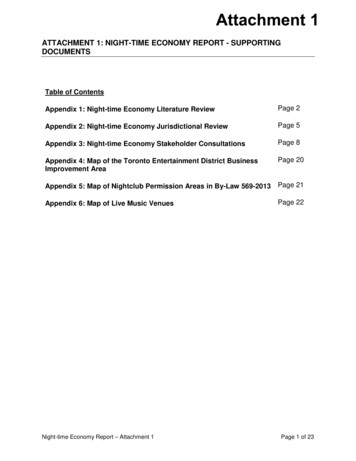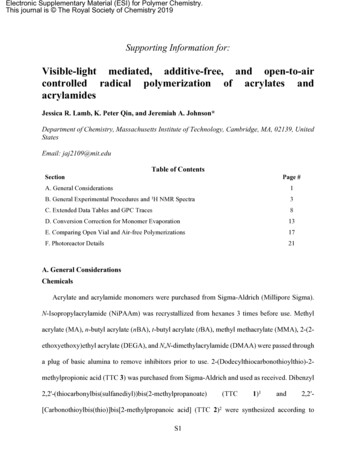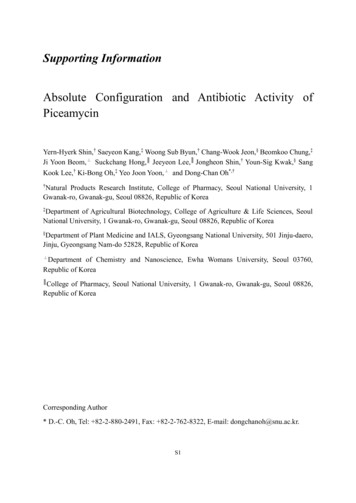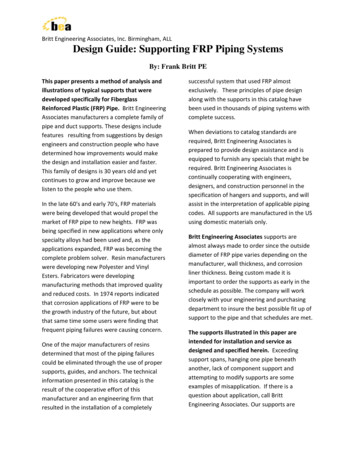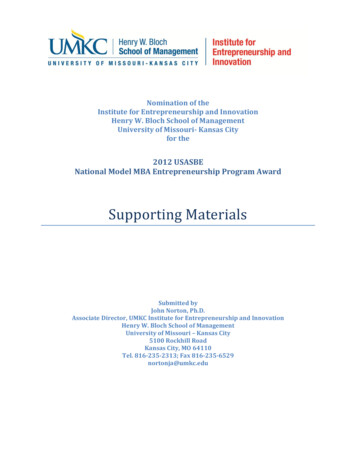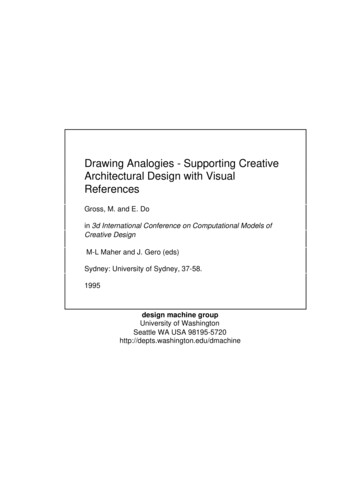
Transcription
Drawing Analogies - Supporting CreativeArchitectural Design with VisualReferencesGross, M. and E. Doin 3d International Conference on Computational Models ofCreative DesignM-L Maher and J. Gero (eds)Sydney: University of Sydney, 37-58.1995design machine groupUniversity of WashingtonSeattle WA USA 98195-5720http://depts.washington.edu/dmachine
DRAWING ANALOGIESSupporting Creative Architectural Design with Visual ReferencesELLEN YI-LUEN DOCollege of Architecture, Georgia Institute of Technology, Atlanta GA30332, U.S.A.ANDMARK D. GROSSEnvironmental Design, University of Colorado, Boulder CO 80309-0314,U.S.A.Abstract. Creative architectural designers often employ forms from other domains,retrieving, adapting, and including them in designs in whole or in part. We focus hereon retrieval, searching image collections for relevant forms to support creativedesigning. Retrieval of images may be indexed on conceptual design features, onfunction, and (in domains that involve a physical artifact) on visual similarity, or shape.We propose an approach to providing information for creative design that is simple touse and integrated with the act of creative designing, which in architecture is carried outchiefly through sketching and diagramming. We argue that to inspire creativity, imagecollections from diverse domains can be valuable to the designer. We describe DrawingAnalogies, a sketch-based visual reference program.1. IntroductionWe want to use sketching to help designers find images as visual referencesfor creative design. Designers sketch; they seek forms from outside theirdesign domain; and they incorporate the forms they find into their designs.These observations lead to several questions: How do designers find and userelevant forms? How might we associate a set of sketches with diverse imagecollections? How might we automate the visual indexing of imagecollections? By providing access to different collections through the act ofsketching, we can help designers find interesting and sometimes usefulreferences for creative design. We describe here a prototype computationaltool that provides images based on their visual similarity to the designer’ssketch. We are building design environments for architects; therefore our
2E. Y. DO AND M. D. GROSSexamples come from architecture. However, studies of drawing inengineering design (e.g. Ullman 1989; Ferguson 1992) suggest that ourapproach is not inherently limited to architecture.The first section of the paper outlines our argument, reviewing examplesin architecture of visual analogy, metaphor, and ‘shape borrowing’. Bothin architectural pedagogy and in accounts of practice, copying and adaptingforms plays a prominent role. The second section describes the DrawingAnalogies program, which relies on sketching and diagrams to query andretrieve images from diverse databases. We describe our sketch based designenvironment and its visual reminding system, and discuss measures used toassess the similarity of diagrams. The third section discusses issues ofdiagram making and the use of visual references. We conclude in the fourthsection with a summary and point out connections to our continuing workon constraint based and case based design.1.1. CREATIVITY AND THE ROLE OF VISUAL REMINDINGWe would develop tools to support creative design in architecture. By‘creative design’ we simply mean design in which neither the solution noran algorithm to achieve the solution are immediately obvious, in which thedesigner must determine an initial set of concepts as a basis for designdevelopment.Among accounts of human creativity (e.g. Boden (1990), Koestler(1964)) several processes are frequently described: 1) combining ideas fromdifferent domains; 2) the use of visual imagination, metaphor, and analogy,and 3) expanding and varying the search space of alternatives. Our systemfor providing designers with images is predicated on the hypothesis thatcreative design in architecture employs these processes; therefore we beginby briefly reviewing these three aspects of creativity.1.1.1. Combining ideas from different sourcesAn often mentioned source of creativity is the combination of ideas, or asKoestler termed it, “bisociation” (Koestler 1964). Creative ideas arederived by combining borrowed ideas from other domains with the problemat hand. For example, Koestler describes Gutenberg’s invention of theprinting press as combining the idea of seals used to press letters into waxwith a wine press to print many letters simultaneously onto paper. Accountsof creative architectural design are replete with borrowing and adaptingforms from other buildings as well as from natural and human artifacts.Boden suggests that creativity involves "recognizing analogies" (p 12)"unusual juxtaposition of ideas" (p 30) "produced by reference" (38) solvingproblems, exploration and evaluation (p 47, 63). Reviewing KarmiloffSmith's experiments on creative children's drawing, Boden concludes that the
DRAWING ANALOGIES3general strategies used are "distorting, repeating, omitting or mixing partschosen from one or more categories." (Boden 1990; p 71).1.1.2. Visual metaphor and analogyIn many accounts of creative acts visual metaphor or analogy—‘seeing as’— plays a key role, for example Kekulé’s seeing benzene’s carbon ringstructure as a snake biting its tail, or Faraday's seeing the universe aspatterned by “lines of force,” which led to the electric motor (Koestler1964). The use of analogy and metaphor features prominently in manydiscussions of design methods and processes, e.g. (Heath 1984; Rowe 1987)."Analogic design," says Broadbent, is the "most potent source of creativeideas in architecture." (Broadbent 1973; p 35). Architects are visuallyoriented and are taught to think graphically (McKim 1972; Laseau 1980).For architects therefore visual analogies are especially important and arecommonly used in professional design education. Pictures and sketches ofdesign analogs appear frequently in studio presentations. Instructorsencourage students to use analogy in developing creative designs (“think ofyour building as a string of pearls”), applying the analogy to drive theshaping of physical form (“the rooms are pearls, a connecting path thestring.”) This particular analogy is used not only in design pedagogy, butalso in design practice. For example, Frederick Law Olmstead described hisdesign for a connected system of parks around Boston, Massachusetts as an“emerald necklace.”Goldschmidt (1992, 1994) has looked closely at the logic that connectssequences of architectural sketches and at the intertwined roles of drawingand visual analogy. She argues for a careful use of the term ‘analogy’ (asopposed to ‘metaphor’): in analogy, structural rather than surface featuresof designs are engaged, and the analogical form ‘A is to B as C is to D’ canbe identified. She provides examples drawn from case studies and talkaloud protocols. From this standpoint much of what is often seen as visualanalogy in architecture may be better understood as metaphor and shapeborrowing. Fish and Scrivener (1990). have also examined the cognitivefunctions of sketching in design, with an eye toward supporting this activitywith computers.1.1.3 Expanding the search spaceIn the state-space model of design prevalent in much artificial intelligencework, creativity is seen as expansion of the search space. Newell, Shaw, andSimon (1962) describe creative thinking as a special case of problemsolving, to be worked by heuristic search. In engineering design, Gero(1994) suggests that expanding the space of design possibilities with largerknowledge bases can inspire creativity. The search space can be expanded
4E. Y. DO AND M. D. GROSSboth by relaxing constraints on existing parameters and by introducing newsearch space dimensions, viewing design not as simply search but asexploration (Gross 1987; Logan and Smithers 1993). Analogical reasoningis one way to expand the search space. For example, Gero and Maher(1992) propose an analogical mechanism for introducing design elementsfrom other domains to encourage creative ‘bisociation’. Navinchandra’s(1991) CYCLOPS system finds innovative solutions, enlarging the searchspace by relaxing constraints and by retrieving and adapting previouslystored designs.1.2 VISUAL REFERENCESArchitectural designers use the term ‘references’ to mean objects from thenatural and artificial world that inform their designs, for example rocks,waterfalls, trees, musical instruments, and buildings. Especially for architects,references are inherently visual. That is, what is important about theseobjects is their shape or physical form, and this information (rather thanfunctional or behavioral models, for example) is what designers extract andemploy in their designs. Visual references are often drawn from drawings,photographs, diagrams, sketches, and paintings. References seem to play akey role in supporting the three activities of creative design mentioned above: combining ideas, using metaphor and expanding the search space.Many books about design discuss the use of visual references to explorearchitectural concepts. For example, Design in Architecture (Broadbent1973), Visual Notes (Crowe and Laseau 1984), and Poetics of Architecture(Antoniades 1990) all mention architects’ use of visual references asanalogies and metaphors. Design folios and architect's personal statementsoften describe using visual analogies and metaphors during designdevelopment Examples can be found in discussions of the works of famousarchitects, such as Le Corbusier, Frank Lloyd Wright, and Alvar Aalto(Corbusier 1958; Sekler and Curtis 1978 ; Wright 1943; Storrer 1993;Schildt 1989).1.2.1 Visual reference and drawingArchitectural designers often browse collections of images as they design,and the designing frequently involves drawing, copying, tracing,transforming and incorporating reference forms. Architects and designinstructors encourage students to use visual references in developing designform. For example, Le Corbusier urges architects to develop theirimagination by studying and drawing natural organisms such as a class ofshells (Guiton 1987). Antoniades in Poetics of Architecture ( 1 9 9 0 )summarizes architects’ uses of natural forms and encourages designers todraw from nature to enhance creativity. Cappleman and Jordan's
DRAWING ANALOGIES5Foundations in Architecture (1993) describes student designs that use insectsand plant patterns. Clark and Pause’s influential Precedents in Architecture(1985) uses different diagram types (e.g., circulation, geometry) to depictsixteen famous buildings.Designers sketch and diagram to explore possible design solutions.Edwards suggests in Drawing on the Right Side of the Brain that drawingmakes creative solutions to problems more accessible (Edwards 1979). Anarchitectural sketch can explore general concepts such as projected spatial‘feel’ of a design, or specific functional issues such as circulation, structure,and construction method. Sketches and diagrams are also drawn to recordand analyze design concepts. In Ching’s Architecture: form space andorder (1979), diagrams illustrate how architectural elements define builtspace . Lockard (1977) suggests that architects draw primarily for testing,discarding, and refining "conceptual ideas," and presenting ideas to others isonly a secondary concern. Aalto encouraged his students to sketch freely, to"think and draw" so those "beautiful lines" will cultivate the "eye" for form(Schildt 1989). Graves (1977) describes the roles of architectural drawing inconceptualization; he identifies the ‘referential sketch’ as a record ofdiscovery and “a metaphorical base for use or transformation in latercompositions”.1.2.2 Finding visual references - by visual and conceptual similarity.If images of natural and artificial forms are so useful, how do architects findthem? At least two ‘reminding’ (Kolodner 1993; McLaughlin 1993)mechanisms appear to be at work. Reminding may be visual, as when ashape sketched in the emerging design (perhaps doodled on a cocktailnapkin) recalls a reference form, or it may be linked through a conceptabout the design. Examples of visual (shape) reminding include a horseshoecrab shell for the roof of Le Corbusier's Ronchamp Chapel (Corbusier1958), palm trees for the columns of Santiago Calatrava's BCE Place Gallery(Blaser 1989), a head in agony with an open mouth for Michelangelo's PortaPia (Chimacoff 1982) and yachts in Sydney Harbor for the shell shapes inUtzon's Opera House (Arup 1967) (Figure 1).Figure 1. Examples of shape reminding: [a] Le Corbusier claimed the roof for thechapel at Ronchamp was inspired by a horseshoe crab shell; [b] Columns at Calatrava’sBCE Place Gallery recall palm trees; [c] Michelangelo’s Porta Pia may have derived
6E. Y. DO AND M. D. GROSSfrom a drawing of a head in agony; [d] Ove Arup, Utzon’s construction partner, claimedthe Sydney Opera House’s shell forms reflected the image of yachts in Sydney Harbor.On the other hand, visual references can be conceptual, that is, linked inthe first place to a concept about the building, rather than to a physical form.Examples of conceptual reminding include Wright’s Unitarian meetinghouse at Madison, Wisconsin (Figure 2a),: a church is a place for prayer,recalling the form of folded hands (Wright 1943) and the section of Kahn’sFort Wayne Performing Art Theatre, (Figure 2b) shaped like a violin in itscase (Brownlee and Long 1991).Figure 2. Examples of conceptual reminding [a] Wright claimed the form for hisUnitarian meeting house derived from the image of hands clasped in prayer; [b] Many ofKahn’s performing arts centers borrowed the form of a violin in its case.1.3 Activities, media, and information in designArchitectural designing involves different activities. For example, observingdesigners in action, Rowe (1987) described a design process as composed ofsketching concepts and images, exploring design ideas, investiga
1.2.1 Visual reference and drawing Architectural designers often browse collections of images as they design, and the designing frequently involves drawing, copying, tracing, transforming and incorporating reference forms. Architects and design instructors encourage students to use visual references in developing design form. For example, Le .
