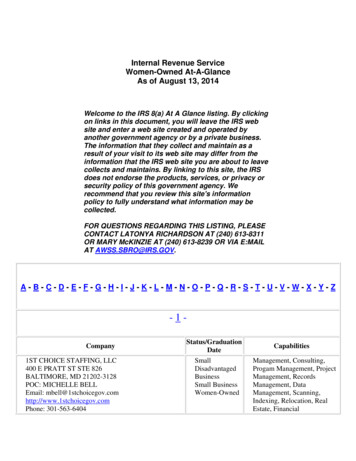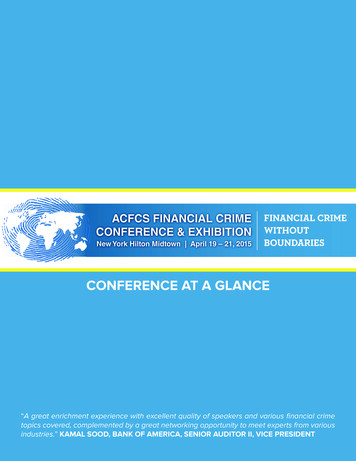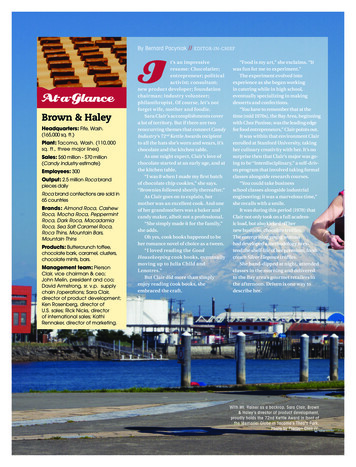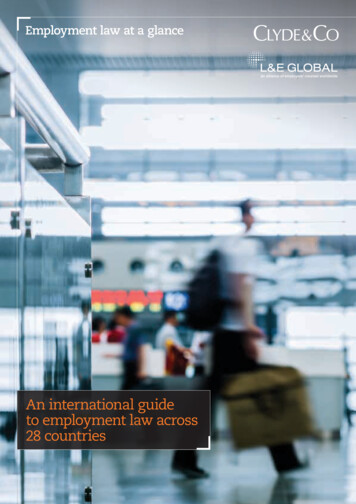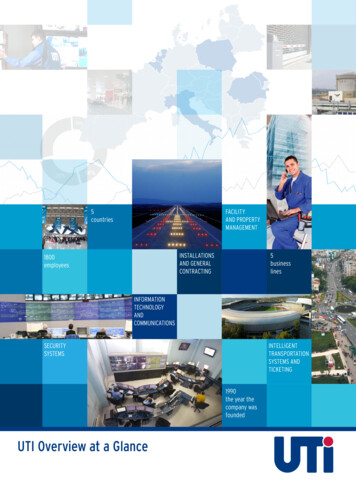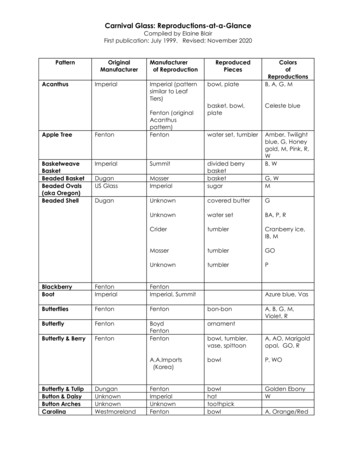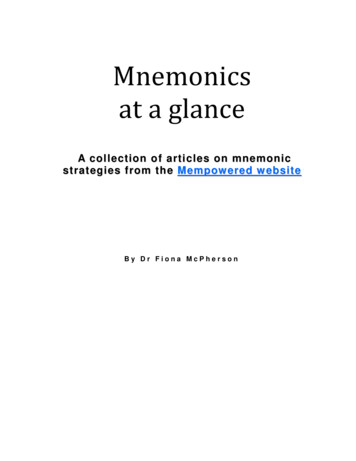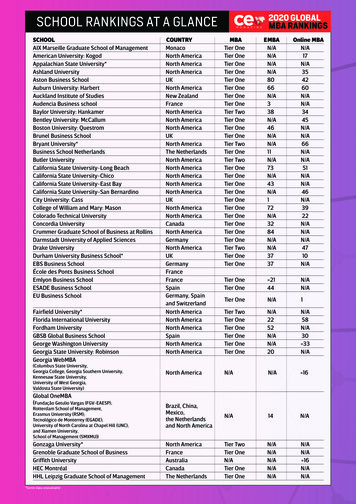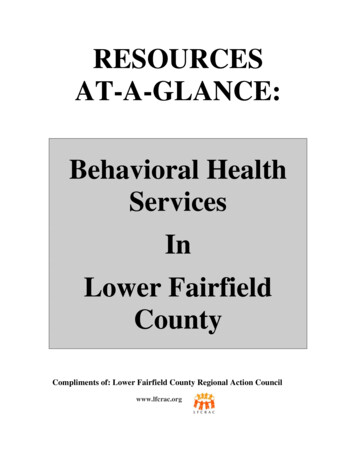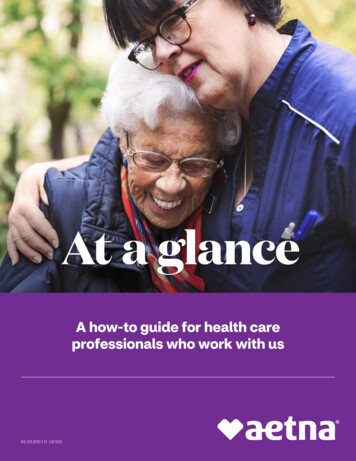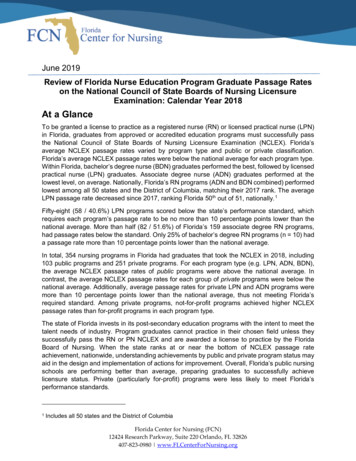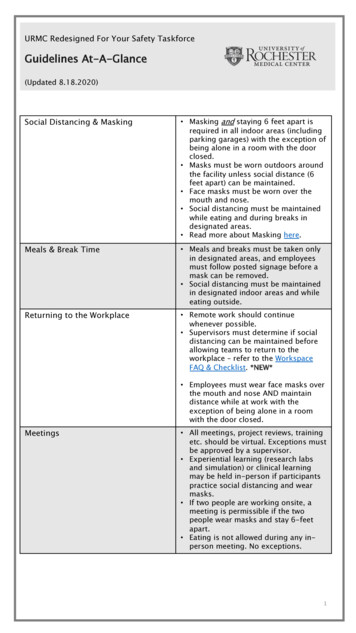
Transcription
URMC Redesigned For Your Safety TaskforceGuidelines At-A-Glance(Updated 8.18.2020)Social Distancing & Masking Masking and staying 6 feet apart isrequired in all indoor areas (includingparking garages) with the exception ofbeing alone in a room with the doorclosed. Masks must be worn outdoors aroundthe facility unless social distance (6feet apart) can be maintained. Face masks must be worn over themouth and nose. Social distancing must be maintainedwhile eating and during breaks indesignated areas. Read more about Masking here.Meals & Break Time Meals and breaks must be taken onlyin designated areas, and employeesmust follow posted signage before amask can be removed. Social distancing must be maintainedin designated indoor areas and whileeating outside.Returning to the Workplace Remote work should continuewhenever possible. Supervisors must determine if socialdistancing can be maintained beforeallowing teams to return to theworkplace – refer to the WorkspaceFAQ & Checklist. *NEW* Employees must wear face masks overthe mouth and nose AND maintaindistance while at work with theexception of being alone in a roomwith the door closed.Meetings All meetings, project reviews, trainingetc. should be virtual. Exceptions mustbe approved by a supervisor. Experiential learning (research labsand simulation) or clinical learningmay be held in-person if participantspractice social distancing and wearmasks. If two people are working onsite, ameeting is permissible if the twopeople wear masks and stay 6-feetapart. Eating is not allowed during any inperson meeting. No exceptions.1
URMC Redesigned For Your Safety TaskforceGuidelines At-A-Glance(Updated 8.18.2020)Access Starting July 29, anyone without aUniversity of Rochester Medical Center(URMC) identification badge mustenter the 601 Elmwood/Crittendencampus through one of fourdesignated entrances (view map)where they will undergo a healthscreening process before proceedinginto the Medical Center facility. Therestrictions apply to the very east endof the campus starting on East Drive(where the hospitals are) through theDelmonte Neuro-Medicine Institute onKendrick Road. The School of Nursingand Saunders Research Building willnot be affected. The hospital’s main Lobby entrancewill remain open 24/7. The otherdesignated entry points for thosewithout a URMC ID badge are: First floor hospital garageentryway (open 6:30 a.m. to 7p.m.) GCH & WCI main entrances (open6:30 a.m. to 7 p.m.) Mental Health & Wellnessentrance (open 7:30 a.m. to 5p.m.)Cleaning Individuals should clean all surfaces inwork areas and shared spaces beforeand after use with disinfectanteffective against SARS-COV-2. Staff should be instructed on where tofind cleaning materials and how to usethem.Elevators Maximum capacity signage installed inthe Medical Center, School of Nursingand Saunders Research Buildingelevators must be observed.Parking All outside visitors should park in thehospital parking garage. Any parking garage on URMC propertyis considered an indoor space, somasking is required.2
URMC Redesigned For Your Safety TaskforceMasking FAQ(Updated 8.18.2020)What areas at URMC require a mask? Masking AND staying 6-feet apart are required in all indoor spaces.There are a few exceptions: If you are working in a private office withthe door closed or if you are in a designated break and eating area.How about outside – for example when walking from the parking lot towork? If you park outside and choose not to wear a mask, make sure you canmaintain 6 feet of distance from others. Have your mask ready to puton when you enter a building.Is it ok for a group to walk outside together? Masking is always required outside if you are within 6-feet of anotherperson. Walking in groups is best avoided.Is the parking garage considered an indoor or outdoor space? The garage is considered an indoor space, so masking is required.Does the masking policy apply to everyone at the Medical Center? Yes. We recognize wearing a mask is new for many people. It may feelstrange or uncomfortable, but it’s essential we wear them consistentlyand properly.If we stay 6-feet apart while at the Medical Center, are masks stillrequired? YesWhy is it important to mask AND stay 6-feet apart at work? Masking and maintaining physical distance are the most effective waysto protect yourself and others from the spread of infection. They workbest when used together.What about eating lunch or taking a break at work? Keep in mind that how you take breaks and have meals may need tochange. The Medical Center is working to increase the number ofdesignated eating and break spaces across our facilities. It’s best totalk with your supervisor, work group or advisor about how to accessand use available spaces.Can I eat outside? Yes, but social distancing must be maintained at all times while eating.Do I have to wear a mask during meetings? Yes. Masks should be worn and social distancing maintained during allin-person meetings. Remember, all meetings should occur virtuallywhenever possible.3
URMC Redesigned For Your Safety TaskforceMasking FAQ(Updated 8.18.2020)If my mask is covering my mouth, I’m ok, right? No. It must cover both your mouth and nose to protect yourself andothers.What do I say or do if I see someone without a mask or wearing oneincorrectly? Apply the “see something say something” principle. We all forget thingsat times. You can help that person – and everyone they come in contactwith – by reminding them about masking. This applies to colleagues,fellow students as well as visitors.If I forgot my mask, where can I get one? Masks are freely available. Check the staffed entrances of the MedicalCenter, or talk with your supervisor or manager about how to obtainone.4
URMC Redesigned For Your Safety TaskforceWorkspace FAQ(Updated 8.7.2020)The URMC Redesigned For Your Safety Taskforce continues to recommendremote-work status when feasible. However, if you’re considering a planthat includes staff returning to work spaces, here are some frequentlyasked questions that may be helpful:Does my workspace have enough room to keep my team safe?Social distancing is required while at work. This means maintaining a 6foot distance from others and masking. To determine if a work space,where occupants tend to sit continuously throughout most of the day hasenough room to maintain this distance: For individual desks, measure from desk to desk, not nose to nose. You will need 40-square-feet per person to ensure the work area issafe. Set occupancy maximums for all shared spaces, and postappropriate signs in the rooms.How do I manage “elbow-to-elbow” or counter top workspaces?Consider the length of time individuals are present at their workspace. Are they only periodically at the desk? Prolonged use (greater thanfifteen minutes) that doesn’t meet guidelines (at least 6 feet apart, 1person per 40 square feet) should be avoided. Workflows may also needto be reviewed in an effort to limit the number of people in aworkspace. Are they at their desk all day long? Are others in the same space all daylong as well? Contact your department administrator to identify spacefor that individual. Consider space that is now vacant becauseindividuals are working remotely. If no space can be identified, emailthe URMCRedesigned Task Force.Does my workspace need plexiglass or another type of barrier? Consider plexiglass for only high-volume, public-facing receptionareas. Plexiglass or other barriers are not intended to be installedbetween two coworkers. And, it is not a substitute for sociallydistancing and masking.What are best practices for shared spaces?Based on the 40-square-feet per person guideline above, set occupancymaximums for all shared spaces and post appropriate signs in the room.Make sure you provide hand sanitizer and disinfectant products effectiveagainst SARs-CoV-2 for shared spaces. Instruct your staff on where tofind the cleaning materials and how to use them.5
URMC Redesigned For Your Safety TaskforceWorkspace FAQ(Updated 8.7.2020)If we are able to maintain appropriate social distance, are masksnecessary?Yes, a mask must be worn at all times unless a person is alone in a roomwith the door shut.What’s the best way to provide employees with breaks, and what happensat meal times?Consider whether you can designate space where employees can be alonefor a “mask break.” If you do not have an office, consider creating a“cubbie” utilizing screens with vinyl. These can be ordered by contactingFacilities (Matthew Faulks).Shared spaces can often be used for multiple purposes eating/lockerrooms/breaks. Consider how you will utilize the space and post signageas appropriate. For example, a break room may also have lockers in it.Posting a sign that shows maximum capacity for breaks is important andstaff should be instructed to enter and exit the room quickly whenobtaining things from the locker.Masks are not required while eating, but social distance (6-feet) must bemaintained at all times. At 601 Elmwood, Café 601 is open to all facultyand staff and tables are set up for appropriate social distancing.What are the guidelines for team meetings?All meetings should be conducted remotely. There are very fewexceptions. One is for experiential learning (e.g. simulation, skillstraining) and clinical care meetings (e.g. huddles).Hybrid meetings where some people are in a conference room and therest are on Zoom are discouraged for three reasons. First, those in themeeting room are more likely to unmask to eat or drink, despite theguidance not to do so. Second, most spaces are limited in size and do notallow individuals to safely distance from each other. Third, it can createan awkwardness where those on zoom can’t see or hear those speaking inthe conference room. The technology is simply limited in conferencerooms with the exception of the Board Room at 601 Elmwood.If two people are working onsite, a meeting is permissible if the twopeople wear masks and stay 6-feet apart.What if staff are still not comfortable with the work environment?Managers should work with their HR Business Partner to understand theconcern and resources available.Please send questions or comments toURMCRedesigned@URMC.Rochester.edu6
URMC Redesigned For Your Safety TaskforceWorkspace Checklist and Diagrams(Updated 8.7.2020)The URMC Redesigned Taskforce has created the following checklistand sample diagrams for managers to utilize as they prepare areasfor use during the COVID – 19 pandemic. This document is meant tocompliment the Workspace FAQ.WORKSPACESq Measure workspaces and ensure furniture is arranged so thatthere is a 6-foot separation, chair-to-chair, betweenemployees. (SEE SAMPLE DIAGRAMS BELOW). Options toaccommodate this include: staggering staff shifts, markingworkstations that may not be used, modifying the furniturelayout. A partition regardless of height between individualsdoes not remove this requirement for physical distance or facemask.CONFERENCE AND BREAK ROOMSq Measure conference rooms and break rooms to ensure thatchairs are separated by 6 feet and each individual is allowed 40sq ft. The maximum occupancy calculation of a room Lengthft. x Width ft. 40. Options for arrangement include removal ofchairs or labeling chairs that can be used or may not be used. Ifthe maximum occupancy number does not provide at least 6 ft.separation, then the maximum occupancy number needs to bereduced until 6 ft. separation is achieved for all parties.q Place signs outside the room designating the new occupancylimit. Maximum occupancy limits are based on the ability forstaff to maintain the 6 foot distance rule.q Remove dry erase markers and erasers from conference/breakspace, and provide each employee with their own supply.q Each conference room and break room should be equipped withdisinfecting supplies (spray bottle of cleaner, rag, gloves andhand sanitizer.) All users are responsible for maintaining interimdisinfection of space. At a minimum, disinfect the space afteryou use it and if you wish before as well.7
URMC Redesigned For Your Safety TaskforceWorkspace Checklist and Diagrams(Updated 8.7.2020)ROOMS CONTAINING MULTIPLE CUBICAL WORK AREASq Inform employees working in a cubical workspace that they arerequired to wear a mask and social distance any time anotherperson is in the room, regardless of room size or height ofcubicle walls.q Employees working in an individual office may remove the maskif the door is shut but must put on the mask any time anotheremployee/guest enters.SHARED OFFICE EQUIPMENTq Maintain disinfection supplies at any location where there isshared equipment – computers, printers, copiers, coffee makers,toasters, etc.PPE AND CLEANING SUPPLIESq Utilize the PPE Purchasing Process to order PPE and cleaningproducts for employees and department common areas. COVIDPPE supplies may be ordered by emailingsmhcovidsupply@urmc.rochester.edu.q Building common areas and restrooms will be cleaned andmaintained by University Facilities Environmental Services or thelandlord’s cleaning service group and cleaning supplies for thesepurposes should not be acquired through this process.COVID-RELATED SIGNAGEq Please post signs in conference rooms, offices, hallways andwaiting rooms as noted on the URMC Redesigned Signageintranet site. This can be found rmcredesigned/DR. CHATBOTq All employees who report to work on site at any Universitylocation are required to complete the Dr. Chat Bot dailyscreening process.8
URMC Redesigned For Your Safety TaskforceWorkspace Checklist and Diagrams(Updated 8.7.2020)SAMPLE DIAGRAMS – MEASURING SHARED SPACES9
URMC Redesigned For Your Safety TaskforceWorkspace Checklist and Diagrams(Updated 8.7.2020)SAMPLE DIAGRAMS – MEASURING SHARED SPACES10
URMC Redesigned For Your Safety TaskforceWorkspace Checklist and Diagrams(Updated 8.7.2020)SAMPLE DIAGRAMS – MEASURING SHARED SPACES11
URMC Redesigned For Your Safety Taskforce Guidelines At-A-Glance (Updated 8.18.2020) 2 Access Starting July 29, anyone without a University of Rochester Medical Center (URMC) identification badge must enter the 601 Elmwood/Crittenden campus through one of four designated entrances (view map) where they will undergo a health
