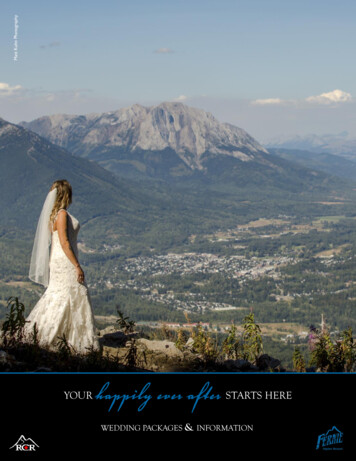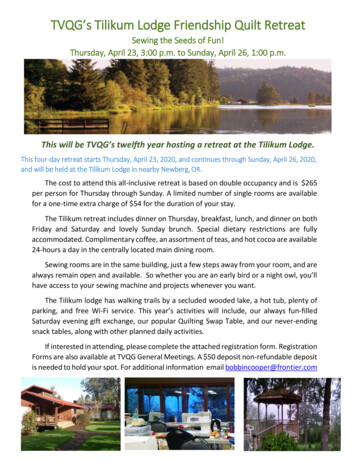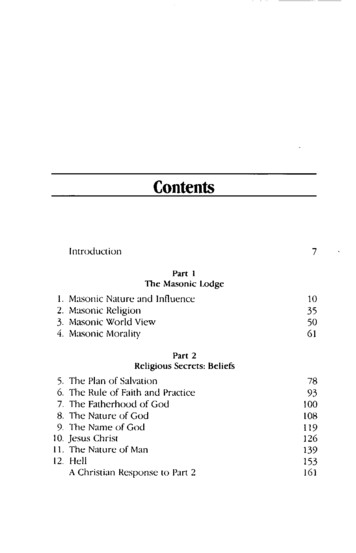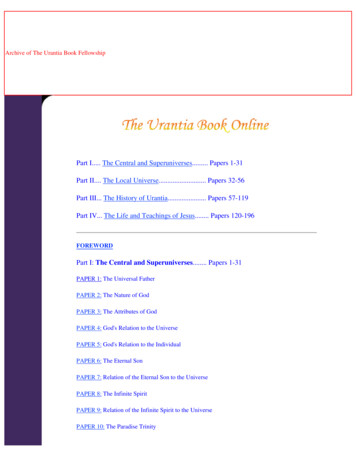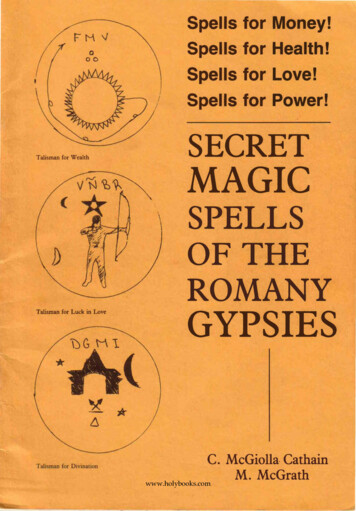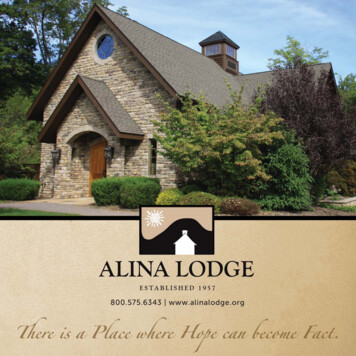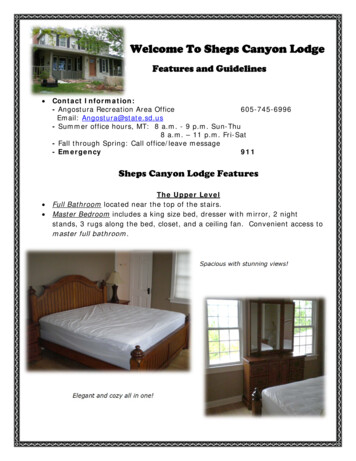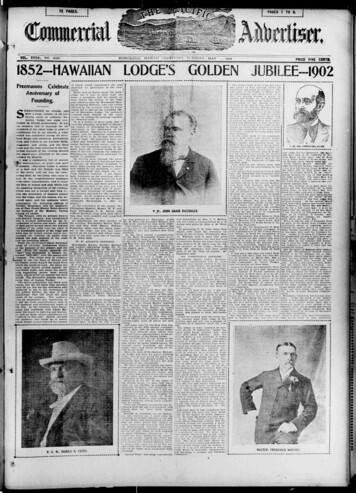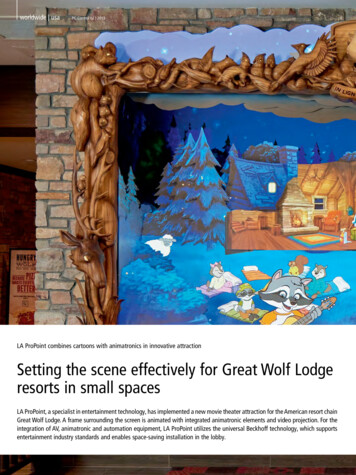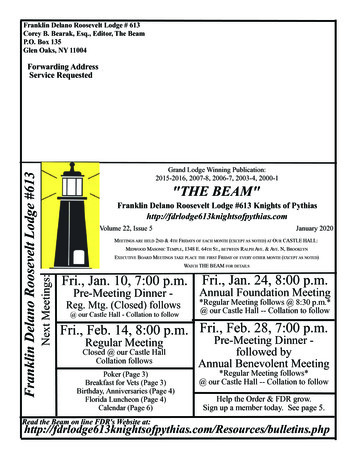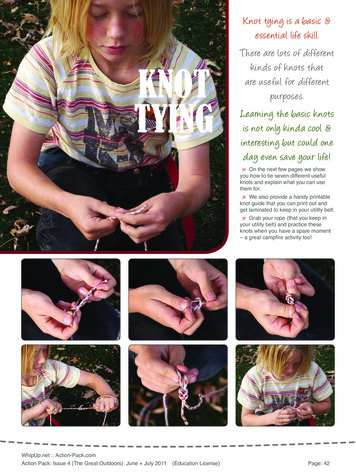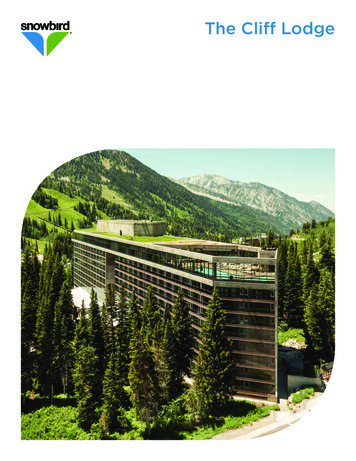
Transcription
The Cliff Lodge
The Cliff LodgeExecutive Boardroom / Level 10Golden Cliff / Lower Level (L1)Ballroom / Lower Level 1 (L1)Ballroom Lobby / Lower Level (L1)Superior A / Lobby Level (L)Twin Peaks / Level 10
The Cliff Lodge Lower Level L1Guest Room FloorsBallroom 3ECoat BStorageLoadingDockBellBallroomLobbyBallroom 1EEECoat AOfficeBallroom 2SEValetMainEntranceEscalatorsEagle’sNestEMagpie BGolden CliffEMagpie AThe AtriumGolden CliffTerraceMagpie TerraceThe Atrium PatioSnowbird VillageRoomSq �16’900600864552------54 12,60042’61’16’300200272192646018 22,60042’61’16’300200272192646018 32,60042’61’16’300200272192646018Ballroom Lobby2,566------8’400---------------13Coat A Office45014’32’8’---------------------Coat B ie2,20028’79’8’16012015472606015 A1,00028’36’8’8050702828286 B1,20028’43’8’8060843636328Magpie Golden �s Nest (loft)1,63426’63’8’110806052123611Golden Cliff e Atrium*2,58127’95’open10092---------------The Atrium Restaurant SeatingMaps and measurements are approximate
The Cliff Lodge Lobby Level LGuest Lobby SuperiorAWhitePineEagle’sNestRedPineRoomWasatch BSq Golden iorBEEEscalatorsAtrium OverlookWasatch 5Superior1,75527’65’8’180130170104466014 A83727’31’8’9060704030287 B91827’34’8’10060804030288Superior uperior Terrace80613’62’8’40------------------White Pine64617’38’8’505060282830---Red Pine39117’23’8’6”302029161220---Little ,20028’79’8’16012015472606015 A1,00028’36’8’8050702828286 B1,20028’43’8’8060843636328Eagle’s 030’126’16’400210337210------20 A1,71030’57’16’17510015410052528 B2,07030’69’16’225110161110606012Primrose rco Polo44213’34’8’454048241212---The ---------------9Maps and measurements are approximate
The Cliff Lodge Level 1 & 10FitnessRoomLevelSECliff nterTerrace TentEMt. SuperiorSuiteEESki TicketOfficeTerrace RoomWest WingEECampSnowbirdSkiRentals& RepairHot TubSkiLockerRoomThe Cliff SpaRooftop DeckEThe Cliff e Cliff SpaYoga StudioTwinPeaksBEThe AerieLoungeCanyon PrivateDining RoomThe AerieDeckThe Aerie RestaurantMountain PrivateDining RoomRoomSq oomU-ShapeConferenceExhibitTerrace Room26215’28’8”7’20202016---12---Exec. Boardroom72525’29’10’NANANANANANA---Twin Peaks2,04034’60’14’100120175104564815 A1,02030’34’14’5060855228247 B1,02030’34’14’5060855228247The 0’8’80401,63223’55’10’150100 Canyon PrivateDining Room Mountain PrivateDining Room**Restaurant SeatingMaps and measurements are approximate
The Cliff Lodge Lower Level L1 . Cirque 800 28’6” 30’ 8’ 80 40 72 24 22 20 5 Superior 1,755 27’ 65’ 8’ 180 130 170 104 46 60 14 . Yoga Studio The Cliff Spa Rooftop Deck Mountain Private Dining Room Canyon Priv
