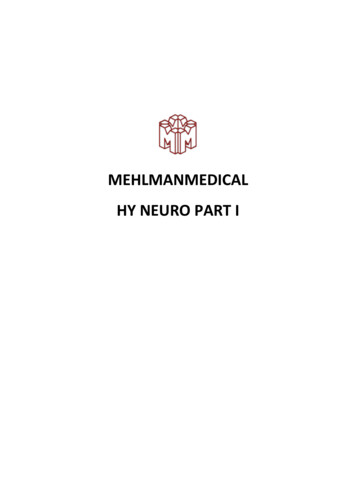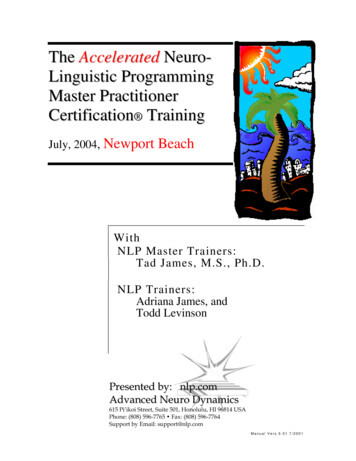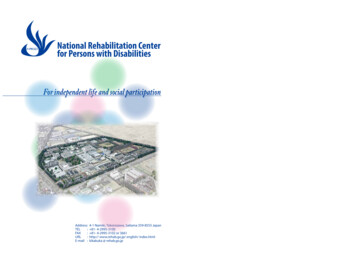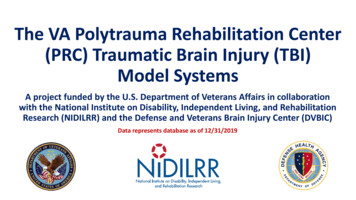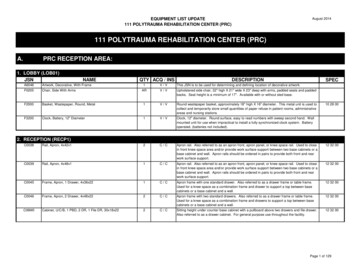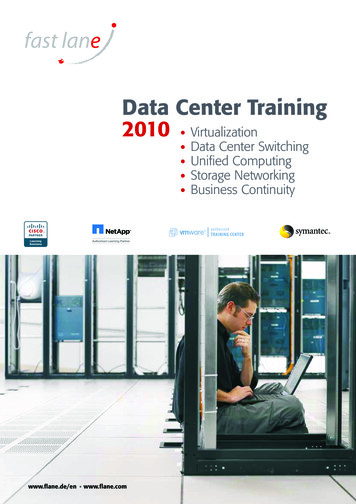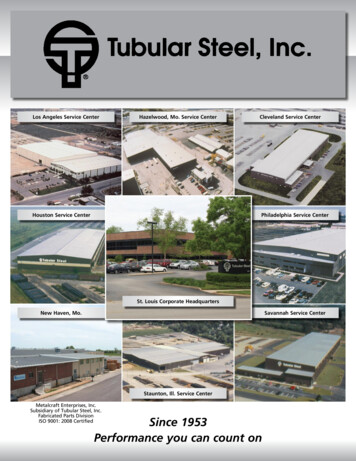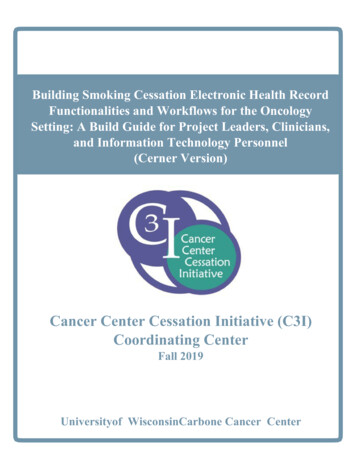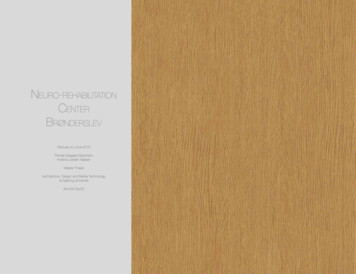
Transcription
Neuro-rehabilitationCenterBrønderslevFebruary to June 2015Pernille Søgaard SørensenKristina Lisbeth NielsenMaster ThesisArchitecture, Design and Media Technologyat Aalborg UniversityArch04 Grp301
2
AbstractThis master thesis developed at Aalborg University, ‘Architecture,Design and Media Technology’ . It takes it starting point from creatinga new neuro-rehabilitation center in Brønderslev.The motivation for this project is a current debate of the future for theNeuro.rehabilitation Center in Brønderslev. ‘Region Nordjylland’ hasdecided that all neuro-rehabilitation in the region should be gatheredat one location. At the time being it is still uncertain if that locationcould be Brønderslev. Brønderslev has been a keypoint of thisongoing debate. This project places the neuro-rehabilitation centerin Brønderslev.The vision for the project is to create a building that can giveequal accessibility for anyone. This is done to give the patients anexperience of independence. The Building is divided into two overallelements; the place for perspective and the place for contemplation.The patient have the opportunity to be perspective of the currentsituation and well as contemplated in the daily training.The project is based on the theories and potential of ‘HealingArchitecture’ as well as a discussion of sustainability and accessibility.This creates the overall form of the building. The building is orientatedtowards the sun and the green surroundings.Dette project er et afgangsproject fra ’Arkitektur, Design og Mediateknologi’ ved Aalborg Universitet der tager afsæt i at skabe et nytNeurorehabiliterings Center i Brønderslev.Udgangspunktet for projektet er en akutel debat om fremtiden for etnyt Neurorehabiliterings Center i Brønderslev. Region Nordjylland harbesluttet at neurorehabiliteringen i regionen skal samles i et center,placeringen af dette center er på nuværende tidspunkt udvis, menBrønderslev har været et omdrejningspunkt i debatten. Projektettager udgangspunkt i at et nyt neurorehabiliterings center placeresi Brønderslev.Visionen for projektet er at skab en bygning der giver lige adgang foralle, således at patienterne får en oplevelse af at bygningen skabttil dem og giver dem frihed. Bygningen er delt ind i to overordnetområder; den perspektiverende og den selvforbybende. Dette ergjort for at give patienten mulighed at være perspektivende overforden nye situation og problemstillinger der føler med, samtidig er derbrug for forbydelse når den fysiske rehabilitering finder sted.Projekt er udarbejde i forhold til teorierne og potientalerne i’Helende Arkitektur’ samt en forståelse af begrebet bæredyghedog tilgængelighed. Det danner en overordnet form der er orienteretiforhold til solen samt de grønne omgivelser.3
Project title: Neuro-Rehabilitation Center BrønderslevMaster ThesisArchitecture, Design and Media TechnologyAalborg UniversityMain supervisor: Mary-Ann KnudstrupConsultant: Peter V. NielsenProject period: 01.02.15 - 10.06.15Pages: 133Issue: 6Kristina Lisbeth NielsenA special thanks to:Frank Jensen, Chairman of the support group of the Brønderslev Neuro-rehabilitation CenterCarsten Frederiksen, Deputy Mayor in BrønderslevAnni Schjønning, Committee member of the support group of the Brønderslev Neuro-rehabilitation CenterHenny Jensen, Committee member of the support group of the Brønderslev Neuro-rehabilitation CenterKristian Beck, Executive therapist at Brønderslev Neuro-rehabilitation Center.Kjeld Jensen, former patient at Brønderslev Neuro-rehabilitation CenterC. N., Physiotherapist at Localcenter Phønix, FrederikshavnPreben Sørensen, Consultant, specialist in neurosurgery and assistent professor, Aalborg Sygehus SydMary-Ann Knudstrup, Cand. arch. Master of Art in Architecture, Aalborg University4Pernille Søgaard Sørensen
Reading guideThis project folder is structured by the phases that the project has been through. Thesephases are presented in chapters. Each chapter starts with a small introduction thatgives an overview of what can be expected in the following.The chapters are divided into smaller passages, with a headline to give a more preciseoverview of what the pages in the chapters contain. Under the headlines, is a small notethat informs about the current chapter.Literature and interviews has been a significant part of the project and will therefore bepresented through this project folder where it is relevant and utilized. The interviews thathave been made are referred to by the person last name. The following person has beeninterviewed:Kristian Beck, Executive therapist at Brønderslev Neuro-rehabilitation Center.Kjeld Jensen, former patient at Brønderslev Neuro-rehabilitation CenterC. N., Physiotherapist at Localcenter Phønix, FrederikshavnPreben Sørensen, Consultant, specialist in neurosurgery and assistent professor,Aalborg Sygehus Syd5
IndexAbstractReading guideIndex6356INTRODUCTIONMethodolody theoryMotivationHealing italcontinuity of 202121212122PRESENTATIONConcept developmentThe siteRoom programArrivalArrivalFunctionsClear infrastructuresequence of eventsAn accesible buildingTreatment and trainingWorking environmentBasementNatural surroundingsPatient communitiesThe bedroomConfidential relationsContact to natureThe lamellas and BSimVentilationThe daylightThe bedroom facadeBE10Principles of tecniquePhases of 646567687071
ANALYSISThe history of hospitalsBrønderslevThe siteEnergy performanceIndoor climateOutdoor climateFunctionHandicap standardRoom ProgramCasestudie - GlostrupCasestudie - Handicaporganisationernes HusCasestudie - Rooms73747576787981828384878991SKETCHINGOverall formFunction arrangmentForm follows functionsPlan developmentThe placement on the siteDevelopment of the conceptPlan development IIA bedroomPrinciples of tecniqueEnergy performanceIndoor climateThe lamellasThe lamellasThe facadesThe sAppendixAppendixAppendix1211231251261291301311327
8
INTRODUCTIONThe introduction consists of the relevant theories used in this project.The chapter will therefore contain a series of texts discussing andestablishing an understanding and the definition of theories in relationto the project.At first the methodology used in this project will be clarified. Fromhere the motivation for designing a new Neuro-rehabilition Centerin Brønderslev will be presented, as well as the theories andunderstanding of; ‘Healing Architecture’, ‘Sustainability’, ‘Neurorehabilitation’ and ‘Accessibility’.9
Methodolody theory01 INTRODUCTIONTo ensure that the final project design answers to the intendedpurpose, the methods “The Integrated Design Process” IDP and“Integrated Energy Design” are used to guide the process. In thefollowing these methods will be explained and related to thedevelopment of a new Neuro-rehabilitation Center in Brønderslev.The method, “The Integrated Design Process” defined by Professorat Aalborg University, Mary-Ann Knudstrup is used as a tool torestrain the design process, where technical, functional and aestheticchallenges are treated concurrently to achieve a holistic architecturaldesign.“By using the Integrated Design Process the professional knowledgeof architecture and engineering is integrated and optimized. [ ] Anopen-minded commitment from both groups is very important in orderto achieve a successful integration of the two professions, or else it willgive no meaning to bring the two professions together.”(Knudstrup, 2004 : 2)Already in the initial stages of the project considerations in bothfields will be implemented and interdisciplinarity will be reflected inambitions, investigations as well as solutions for the project.The Integrated Design Process consist of five phases, as shown inillustration; problem, analysis, sketching, synthesis, and presentation.It is notable that these phases are not followed continuously,but undergo several iterations to ensure a steadily re-informeddevelopment of the project.Initially the problem is defined and manifested in a vision for theproject. This phase is followed by the analysis, where informationis gathered to form basis for a better understanding of the problem.This includes studies of the site and its context, the local climate10and local plans for the area. Also a building program was collectedfrom Region Nordjylland and studied, while an understanding ofneurological illness and rehabilitation was achieved through literatureand interviews.It is also in this phase that principals for the technical elements areimplemented.“This may also rise to new demands or inspiration to the architecturalconcept concerning the climate screen, the purpose of the building, orthe demands for functionality.”(Hansen and Knudstrup, 2005 : 4)In the sketching phase all the parameters collected in the analysisphase are interpreted and expressed in sketches and diagrams.Furthermore the orientation of the plans and the overall form areevaluated in terms of how it influences the energy consumption.This way unspecified ideas starts to form into defined concepts andgradually an outline for the final project begins to evolve. Especiallyin this phase the clarification of direction for the project gives rise tofurther investigations, when discoveries are made in the architecturaland engineering fields that inform and inspires each other (Hansenand Knudstrup, 2005).“Calculations can only be used as guidelines in the integrated architecturaldesign process and must be combined with other tools and creativeideas that are provided through the architectural design process.”(Knudstrup, 2010 : 71)After the sketching phase the project enters the phase of synthesis.All the parameters from the earlier phases are now held together andthe final building proposal takes shape.“At the synthesis phase, the various elements used in the project areoptimized, and the building performance is documented by detailedcalculation models.”(Hansen and Knudstrup, 2005 : 4)In this phase a higher level of detail is reached, and the refinement ofthe concept makes it possible to recognize which solutions are thebest to enhance and compliment the main story of the project.At last material is conducted for the presentation. In this phase it isimportant to consider how to address the receiver in the best way,and make sure that illustrations and presentation of technical data areclear and explanatory.The project is focused under the main theme of sustainability.Therefore the method “Integrated Energy Design” (Kongebro, 2012)is used to organize the sustainable strategies and clarify the stepstowards creating a low energy performance building.“The IDP does not ensure aesthetic or sustainable solutions, but itenables the designer to control the many parameters that must beconsidered and integrated in the project when creating more holisticsustainable architecture.”(Hansen and Knudstrup, 2005 : 15)In the IED the sustainable strategies are divided into three stepsthat are followed continuously and are divided in order of price andconsequences for the project. The first step is to 'reduce' the energyconsumption by creating an optimal basis design. This step handlesthe passive strategies such as orientation, building envelope, windowarea, etc. Thus the design in itself is the energy-reducing factors and
ProblemAnalysisSketchingSynthesisPresentationis of free expenses. The next phase is 'optimization' and operates intechnical solutions that still belong to passive strategies. For instancethis concerns heat recovery systems, which are an extra cost, butwill pay off over time due to reduced energy consumption. At lastthe active strategies are implemented in the stage of 'production'.In this phase solar cells or other devices that produce energy areintegrated in the design. These initiatives are expensive supplementsto the design but help to keep the energy balance (Kongebro, 2012).In this project the five phases of “The Integrated Design Process”will be used as the main method for organizing the project, whilethe “Integrated Energy Design” will be implemented as part of thesketching phase as a preliminary strategy for the sustainable initiativesin the building design.Ill.01: The Integrated Design Process11
Ill.02: The Rhododendron Park in Brønderslev12
Motivation01 INTRODUCTIONIn April 2014 it was decided by the region council of Nordjylland, that80 million DDK should be spent on a new neuro-rehabilitation centerunifying all rehabilitations of the region. The rehabilitation center shouldbe placed in Brønderslev, but during the last year, reconsiderationshave been made about this decision, as it might be possible to placethe patients in other already existing buildings on another location inNordjylland. (Sygehusvendsyssel.rn.dk, 2015, 3)Not until spring 2014, when the architectural competition of a newrehabilitation centre in Glostrup was put out to tender, suggestionsof a facility in Denmark, designed specifically for rehabilitation havebeen conducted. In connection to the announcement of the winningdesign proposal, Jens Bo Sørensen a representative for ‘Foreningenaf Rygmarvsskadet’ said;“The rehabilitation has come far and it will get even further with a newbuilding that is actually built for us. This makes a great difference. As faras I know, this is the first time that a building complex is built to addressthis target group and I think that can make a great difference.”(Region Hovedstaden, 2010)As this statement points out, there is a great potential of developmentin construction of new rehabilitation facilities. Therefore decisions ofthe future Neuro-rehabilitation Center of Region Nordjylland, shouldnot be reached solely upon the matter of a suitable amount ofunexploited square meters, but considerations about the quality ofthe rehabilitati
Project title: Neuro-Rehabilitation Center Brønderslev Master Thesis Architecture, Design and Media Technology Aalborg University Main supervisor: Mary-Ann Knudstrup Consultant: Peter V. Nielsen Project period: 01.02.15 - 10.06.15 Pages: 133 Issue: 6 A special thanks to: Frank Jensen, Chairman of the support group of the Brønderslev Neuro-rehabilitation Center Carsten Frederiksen, Deputy .
