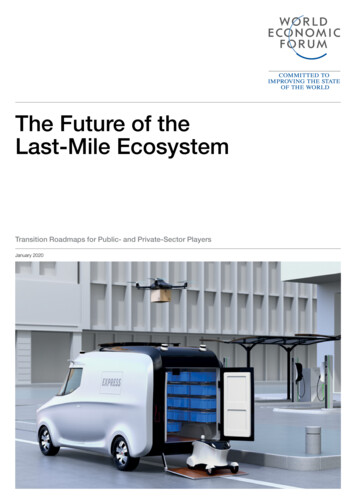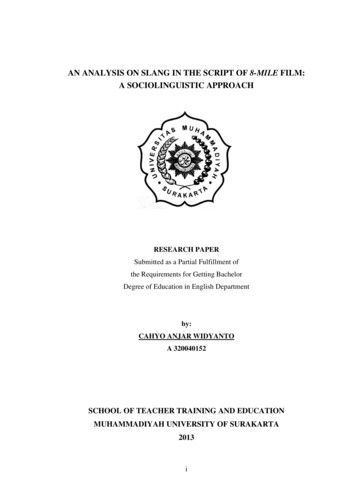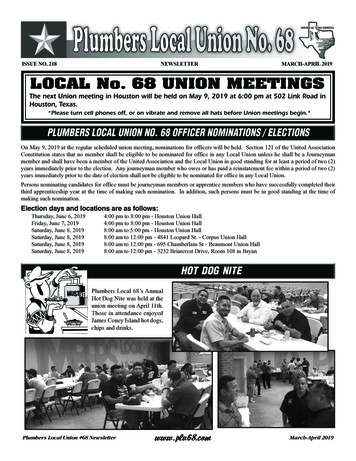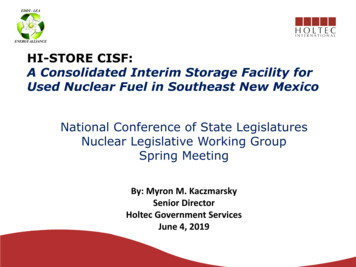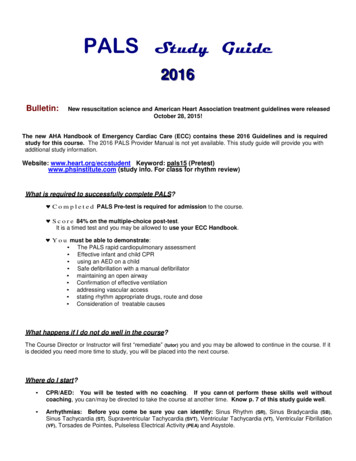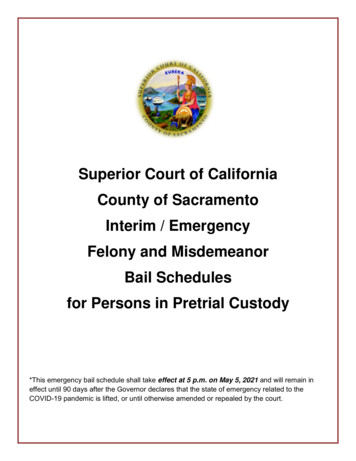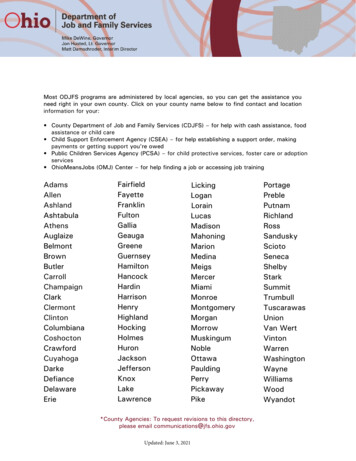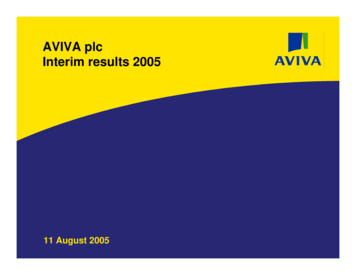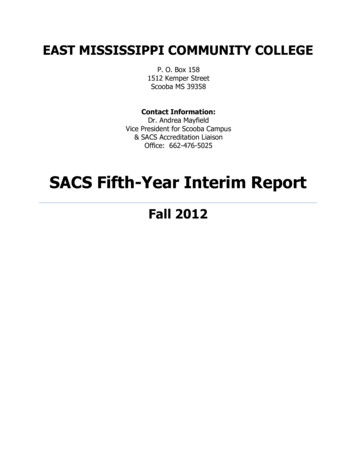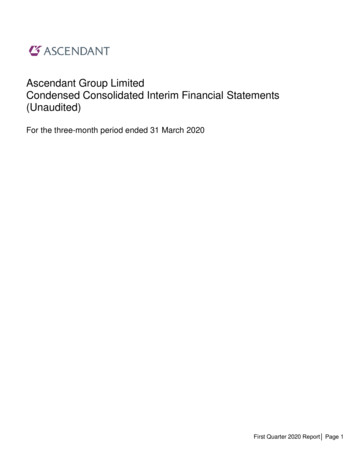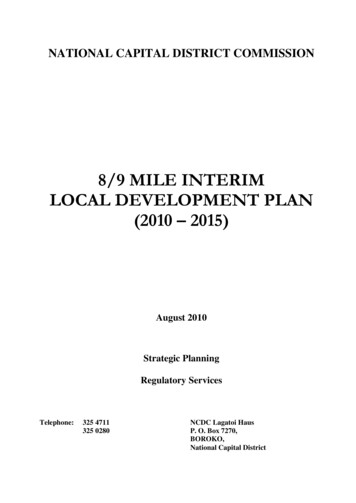
Transcription
NATIONAL CAPITAL DISTRICT COMMISSION8/9 MILE INTERIMLOCAL DEVELOPMENT PLAN(2010 – 2015)August 2010Strategic PlanningRegulatory ServicesTelephone:325 4711325 0280325 0832Facsimile:1182323NCDC Lagatoi HausP. O. Box 7270,BOROKO,National Capital District
Table of ContentsTable of Contents . iTable of Contents cont’d . iiList of Figures . iiList of Maps . iiGlossary . iiiAcknowledgements . ivLegal Basis . vSECTION 1 - INTRODUCTION . 11.1 Introduction . 11.2 Role of the 8/9 Mile Area in the NCD Context. 31.3 Existing Land Use . 41.4 Existing Zoning . 51.5 Constraints and Opportunities . 5SECTION 2 – PLAN OUTCOMES. 62.1 Vision . 62.2 Desired Outcomes . 62.3 Environment . 62.4 Economic Vitality . 112.5 Social Services . 142.5.1 Schools . 142.5.2 Police. 162.5.3 Health Services . 162.6 Historic & Cultural Setting . 182.7 Settlements Upgrading . 212.8 Transport & Road . 222.9 Infrastructure Services - General. 242.9.1 Water Supply . 242.9.2 Sewerage . 242.9.3 Electricity . 242.8.4 Telikom . 25SECTION 3 - CONTROLS . 263.1 Plan Structure . 263.2 Plan Controls . 273.2.1 District 1 – Core District . 283.2.2 District 2 – Moitaka/8 Mile . 333.2.3 District 3 – Bomana . 363.2.4 District 4 – Iwa Garu . 403.2.5 District 5 – Neibira . 453.2.6 District 6 – Mt. Eriama . 503.2.7 District 7 – Eriama East. 553.2.8 District 8 – East Morata. 573.3 Road Development Program . 593.4 Factors for consideration in Planning. 63APPENDICES . 64Bibliography . 64i
Table of Contents cont’dList of FiguresFigure 01Population GrowthFigure 02Intercensal Annual Growth RateFigure 03Existing Land UseList of MapsMap 01Map 02Map 03Map 04Map 05Map 06Map 07Map 08Map 09Map 10Map 11Map 12Map 13Map 14Map 15Map 16Map 17Map 18Map 19Map 20Map 21Map 22Map 23Map 24Plan BoundaryPopulation DensityLand UseExisting ZoningConstraints & Factors affecting developmentNatural EnvironmentSocial & Cultural FeaturesSettlement CategoriesRoad hierarchy, National Roads & Bus StopsRoad Type & ConditionWater Supply system & Telecommunication NetworkDistrict Boundary Map8/9 Mile Proposed ZoningCore DistrictMoitaka - 8 MileBomanaIwa GaruNeibiraMt EriamaEriama EastMorata EastGeomorphologyTopographySlope Categoriesii
GlossaryIn this plan, unless the contrary to the intention appears:Developable LandLand that can be feasibly developed without any costly engineering orenvironmental intervention.DistrictFor the purposes of Plan, planning areas clearly distinguished byboundaries of existing and proposed land uses as depicted on Map13.Landscapingany development that modifies the visible feature of the area,including but not limited to 1) flora or fauna, 2) landforms, terrain orelevation, or 3) structures such as buildings, fences, etc.OutcomesA desired end result as a derived from implementing the Plan.PhysicalDevelopmentCarrying out of building, engineering, mining or other operations in,on, over or under land, or the making of any material change in theuse of any building or other land.Plan AreaThe area of the Local Development Plan as depicted on Map 01.SubdivisionSubdivision of an area of land into two or more parts.Urban DesignSpecial arrangements which are guided by accepted principles toachieve a desired urban form.iii
AcknowledgementsThis document was prepared by the Strategic Planning Section of the Regulatory ServicesDepartment of the National Capital District Commission under the direction of Manager –Strategic Planning, Mr. Kenneth Atasoa.The Strategic Planning Team comprised of:Mr. Kenneth Atasoa(Manager)Ms. Amanda Binoka(Physical Planner – Environment)Ms. Kemo Pepena(Physical Planner – Transport & Infrastructure)Ms. Jacklyne Taranu(Physical Planner – Social)Mr. Wesley Yanum(a/Planner - GIS)Mr. Alex Arus(Technical Officer – GIS)Mr. Albert Laku(Research Officer – Social)Ms. Shelani Lavu(Data Entry Clerk)We thank Mr. Donald Malsbury (former Manager – Strategic Planning) who assisted the teamwith formulating the Land Use Procedures Manual. Mr. Malsbury provided direction,encouragement and advice to the team in the initial phases of the project.A special word of appreciation goes to Mr. Leslie Alu, City Manager and Ms. Angela Mageto,Director Regulatory Services Department for their advice, encouragement and supportthroughout the various phases of the project.Thanks must go to the drivers of the Regulatory Services Department, Mr. Samuel Taul andlate Mr. Mathew Max who assisted the team to undertake the Land Use Survey in the PlanArea and to Ms Margaret Rupa (Executive Secretary to Director – Regulatory Services) fortyping the Land Use Survey Procedures Manual.We take this opportunity to also acknowledge all those government agencies, nongovernmental agencies and individuals who assisted us with valuable information in theBackground and Research phase of the project.iv
Legal BasisThis 8/9 Mile Interim Local Development Plan has been prepared in accordance with Part VIof the Physical Planning Act 1989 and PART V. of the Physical Planning Regulation 2005. Itcomplements the Building Act and Regulations (Chapter 301) 1994, Land Act 1996, and theNational Capital District Act 2001.The plan is a physical development plan which will guide the land use, physical andinfrastructure development, economic and social aspects of people’s livelihoods in the 8/9Mile Planning Area as well as allow for an integrated and comprehensive concept of urbandevelopment.v
SECTION 1 - INTRODUCTION1.1 IntroductionThe 8/9 Mile Planning Area is situated north of Port Moresby at 534, 850 mE and 8, 960,120 mN. The Plan boundary is shown on Map 01.The plan was prepared from a background study of existing land uses, physical environmentand infrastructure within the plan area. The background study provided the interrelationships between the various factors from which the appropriate land use plan andinfrastructure expansion program that provided the best outcome on the quality of life wasdeveloped. It sets out the permissible uses and the controls to achieve the desired outcomesfor each of the 8 districts within the plan area.The overall population of the study area has grown from less than 3000 in the 1980s to8,981 persons in 1990 and 26,686 in 2000. This is an annual growth rate of 10.96 %. Thisgrowth is way above the overall NCD annual growth rate of 2.7% demonstrating the areasdynamic high population influx within the inter-censal periods. Accordingly the populationdensity rose from 2.1 persons per ha in 1990, to 6.1 persons per ha in 2000.Settlement Population Growth in 8/9 Mile Plan 902000YearFigure 1: Population Growth1
1210.96Growth Rate (%)108646.69AGR NCDAGR 8/9 Mile4.592.62201980 - 19901990 - 2000Intercensal PeriodsFigure 2: Intercensal Annual Growth RateThe greatest challenge in the planning area has been the informal settlements and theassociated social problems characteristic of most settlements. This is also seen as a threatto investment in development in the area and NCDC together with the National Governmentshould find redress to this settlement problem. However, settlement growth is a result oflack of affordable housing in the city and the failure to identify and release land for housingdevelopments.About 70% of the people in the plan area live in settlements and self-help housing areas andfall under the low income earning bracket or are involved in informal sector activities.This forms the backdrop of this plan, to create a sustainable community at an acceptablestandard with exceptional habitable areas within a clean and safe environment in closeproximity to employment, shopping, recreational and social services.2
1.2 Role of the 8/9 Mile Area in the NCD ContextIn recent years the 8/9 Mile area has witnessed a rapid influx of people settling in both theformal subdivisions for example the National Provident Fund (NPF) Housing Estate, andinformal or settlement areas such as the 8 Mile Settlement. The area is sparsely developedwith wide scope for expansion to accommodate the growing need and ease the high demandfor developable land in the inner-city built-up areas.Located along one of the main routes and at the eastern gateway to Central Province, thePlan Area will function as an interchange in transport and business. It can be seen as thenexus between the urban NCD and the rural Central Province.The area will serve as a new urban district with supporting services and land uses. Its chiefrole will be for residential development with the introduction of industrial activities andcommercial activities in the major and minor centers as the main economic base.The area will make provisions for employment areas for unskilled and semi-skilled labourdrawing supply of manpower from the settlements in the plan area. This will reduce crosscity travel and foster growth in the local economy of the area.Adequate land will be given for housing deve
The 8/9 Mile Planning Area is situated north of Port Moresby at 534, 850 mE and 8, 960, 120 mN. The Plan boundary is shown on Map 01. The plan was prepared from a background study of existing land uses, physical environment and infrastructure within the plan area. The background study provided the inter- relationships between the various factors from which the appropriate land use plan and .
