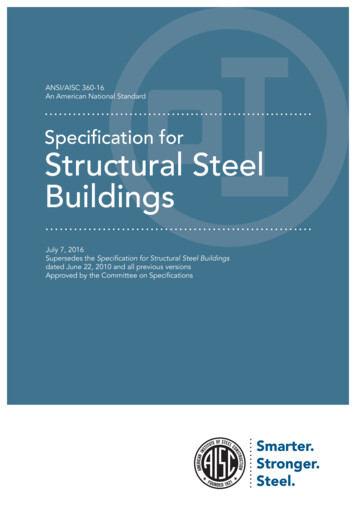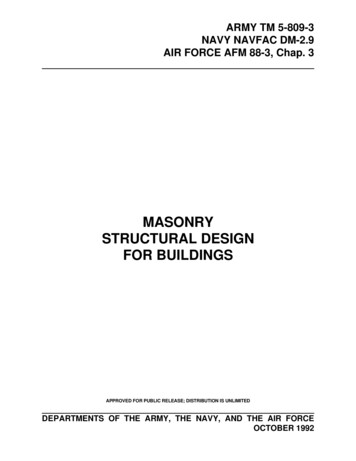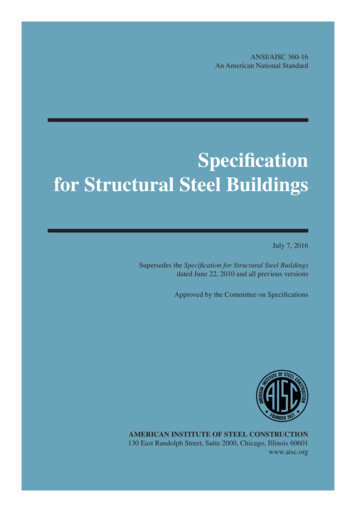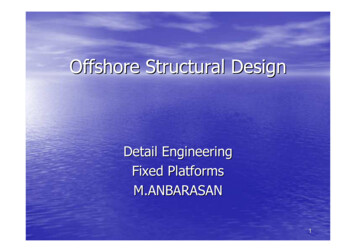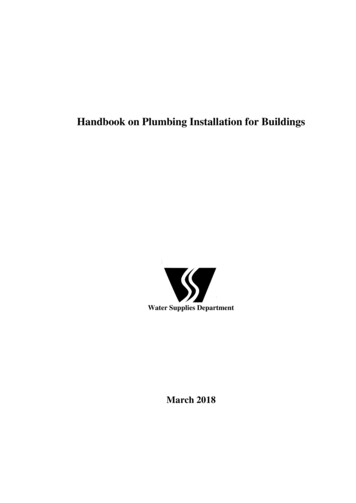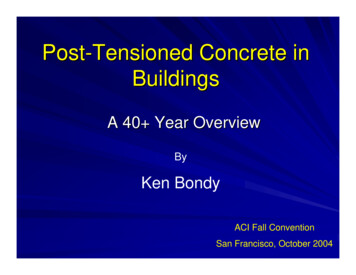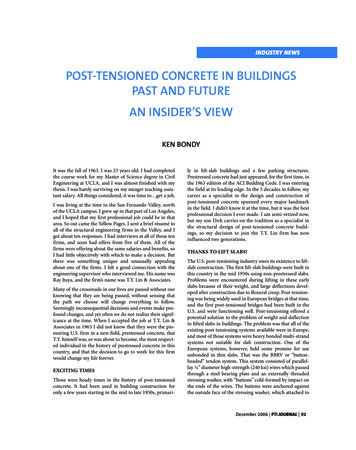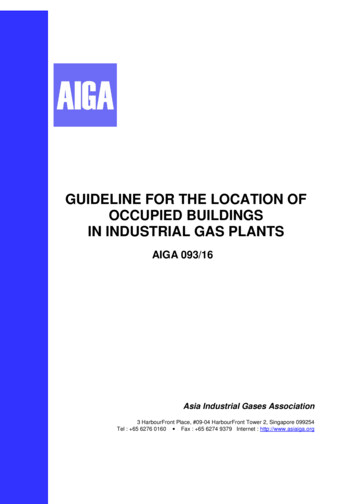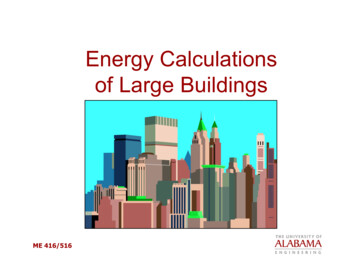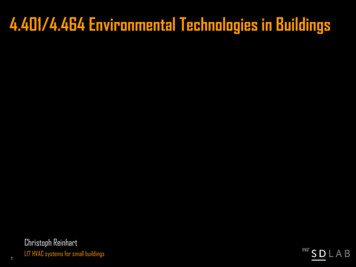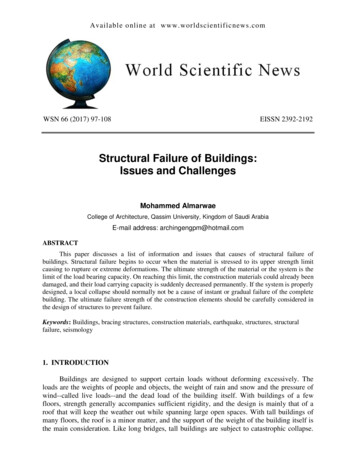
Transcription
Available online at www.worldscientificnews.comWSN 66 (2017) 97-108EISSN 2392-2192Structural Failure of Buildings:Issues and ChallengesMohammed AlmarwaeCollege of Architecture, Qassim University, Kingdom of Saudi ArabiaE-mail address: archingengpm@hotmail.comABSTRACTThis paper discusses a list of information and issues that causes of structural failure ofbuildings. Structural failure begins to occur when the material is stressed to its upper strength limitcausing to rupture or extreme deformations. The ultimate strength of the material or the system is thelimit of the load bearing capacity. On reaching this limit, the construction materials could already beendamaged, and their load carrying capacity is suddenly decreased permanently. If the system is properlydesigned, a local collapse should normally not be a cause of instant or gradual failure of the completebuilding. The ultimate failure strength of the construction elements should be carefully considered inthe design of structures to prevent failure.Keywords: Buildings, bracing structures, construction materials, earthquake, structures, structuralfailure, seismology1. INTRODUCTIONBuildings are designed to support certain loads without deforming excessively. Theloads are the weights of people and objects, the weight of rain and snow and the pressure ofwind--called live loads--and the dead load of the building itself. With buildings of a fewfloors, strength generally accompanies sufficient rigidity, and the design is mainly that of aroof that will keep the weather out while spanning large open spaces. With tall buildings ofmany floors, the roof is a minor matter, and the support of the weight of the building itself isthe main consideration. Like long bridges, tall buildings are subject to catastrophic collapse.
World Scientific News 66 (2017) 97-108The causes of building collapse can be classified under general headings to facilitate analysis.These are bad design, faulty construction, foundation failure, extraordinary load, unexpectedfailure mode and a combination of causesBad design does not mean only errors of computation, but a failure to take into accountthe loads the structure will be called upon to carry, erroneous theories, reliance on inaccuratedata, ignorance of the effects of repeated or impulsive stresses, and improper choice ofmaterials or misunderstanding of their properties. The engineer is responsible for thesefailures, which are created on the drawing board.Faulty construction has been the most important cause of structural failure. Theengineer is also at fault here, if the inspection has been lax. This includes the use of salty sandto make concrete, the substitution of inferior steel for that specified, bad riveting or evenimproper tightening torque of nuts, excessive use of the drift pin to make holes line up, badwelds, and other practices well known to the construction worker.Even an excellently designed and constructed structure will not stand on a badfoundation. Although the structure will carry its loads, the earth beneath it may not. TheLeaning Tower of Pisa is a famous example of bad foundations, but there are many others.The old armory in St. Paul, Minnesota, sank 20 feet or more into soft clay but did not collapse[1]. The displacements due to bad foundations may alter the stress distribution significantly.This was such a problem with railway bridges in America that statically determinate trusseswere greatly preferred since they were not subject to this danger.Extraordinary loads are often natural, such as repeated heavy snowfalls, or the shakingof an earthquake, or the winds of a hurricane. A building that is intended to stand for someyears should be able to meet these challenges. A flimsy flexible structure may avoiddestruction in an earthquake, while a solid masonry building would be destroyed. Earthquakesmay cause foundation problems when moist filled land liquefies.Unexpected failure modes are the most complex of the reasons for the collapse, and wehave recently had a good example. Any new type of structure is subject to unexpected failureuntil its properties are well understood. Suspension bridges seemed the answer to bridginglarge gaps. Everything was supported by a strong cable in tension, a reliable and understoodmember. However, sad experience showed that the bridge deck was capable of galloping andtwisting without restraint from the supporting cables. Ellet's bridge at Wheeling collapsed inthe 1840's, and the Tacoma Narrows bridge in the 1940's, from this cause [1,2].The conservative, strong statically determinate trusses were designed with pinconnected eyebars to be as strong and safe as possible. The sad experience brought therealization of stress concentration at the holes pierced in the eye bars. From earliest times, ithas been recognized that tension members have no surprises. They fail by pulling apart whenthe tension in them becomes too high. If you know the tension, then proportioning a memberis easy. A compression member, a column, is different. If it is short and squat, it bears its loaduntil it crushes. But if you try to support a load with a 12-foot column that will just supportthe load with a 1-foot column, you are in for a surprise. The column bends outward, orbuckles and the load crashes to earth [3].Tall buildings have generally been made with a rigid steel skeleton, sheathed in thelightest materials to keep out the weather. Alternatively, reinforced concrete, where thecompression-resisting and protecting concrete surrounds the tough, tension-resisting steel,integrated into a single body, has been used. Such structures have never failed (when properlybuilt on good foundations), and stoutly resist demolition. When the lower supports of a steel-98-
World Scientific News 66 (2017) 97-108skeleton are destroyed, the weight of the building seems to crush the lower parts and the upperparts descend slowly into the pile of debris. Monolithic reinforced-concrete buildings aredifficult to demolish in any fashion.The World Trade Centre towers used neither a steel skeleton nor reinforced concrete.They were designed as square tubes made of heavy, hollow welded sections, braced againstbuckling by the building floors. Massive foundations descended to bedrock since the towershad to be safe against winds and other lateral forces tending to overturn them. All this wastaken into consideration in the design and construction, which seems to have been first-rate.An attempt to damage the buildings by a bomb at the base had negligible effect. The strongbase and foundation would repel any such assault with ease, as it indeed did. The impact ofaircraft on the upper stories had only a local effect and did not impair the integrity of thebuildings, which remained solid. The fires caused weakening of the steel, and some of thefloors suddenly received a load for which they were not designed.The slumped floors pushed the steel modules outwards, separating them from the floorbeams. The next floor then collapsed on the one below, pushing out the steel walls, and thiscontinued, in the same way that a house of cards collapses. The debris of concrete and steelmodules fell in a shower while the main structure collapsed at almost the same rate. In 15seconds or so, 110 stories were reduced to pile 9 stories high, mainly of steel wall modulesand whatever was around them. The south tower collapsed 47 minutes after impact, the northtower 1 hour 44 minutes after impact. The elapsed times show that the impacts were not theproximate cause of collapse; the strong building easily withstood them. When even one cornerof a floor was weakened and fell, the collapse would soon propagate around thecircumference, and the building would be lost.It is clear that buildings built in this manner have a catastrophic mode of failure ("houseof cards") that should rule out their future construction. It is triggered when there is a partialcollapse at any level that breaks the continuity of the tube, which then rolls up quickly, fromtop to bottom. The collapse has a means of propagation that soon involves the wholestructure, bypassing its major strengths and impossible to interrupt. There is no need for anairliner; a simple explosion would do the job. There were central tubes in the towers, forelevators and services, but they appeared to play no substantial role in the collapse and werenot evident in the pictures or wreckage.2. COLLAPSE BUILDINGS2. 1. Sampoong Department Store, South KoreaThe Sampoong Department Store collapse was a structural failure that occurred on June29, 1995, in the Seocho-gu district of Seoul, South Korea. The collapse is the largestpeacetime disaster in South Korean history as 502 people died and 937 were injured. It wasthe deadliest modern building collapse until the September 11 attacks in New York City, andthe deadliest non-terror-related building collapse until the 2013 Savar building collapse nearDhaka, Bangladesh [4].The Sampoong Group began construction of the Sampoong Department Store in 1987over a tract of land previously used as a landfill. The building's plans originally called for aresidential apartment with four floors, and the apartments were to be built by WoosungConstruction. Instead, the blueprints were changed to that of a large department store during-99-
World Scientific News 66 (2017) 97-108the building's construction by the future chairman of the building, Lee Joon. This involvedcutting away the number of support column to install escalators. When Woosung refused tocarry out the changes, Lee ignored its warnings, fired him, and used his own buildingcompany to complete construction. The building was completed in late 1989, and theSampoong Department Store opened to the public on July 7, 1990, attracting an estimated40,000 people per day during the building's five years of existence. The store consisted ofnorth and south wings, connected by an atrium.Figure 1. Sampoong Department Store, South KoreaThe completed building was a flat-slab structure, without crossbeams or a steelskeleton, which effectively meant that there was no way to transfer the load across the floors.To maximize the floor space, Lee Joon ordered the floor columns to be reduced to be 24inches (61 cm) thick, instead of the minimum of 31 inches (79 cm) in the original blueprintthat was required for the building to stand safely. In addition, each column was 36 feet (11 m)apart to maximize retail space, a decision that also meant that there was more load on eachcolumn than there would have been if the columns were closer together.A fifth floor was originally planned to house a roller skating rink; it was added later tocomply with zoning regulations that prevented the entire building from being used as adepartment store. However, Lee changed the plan for the fifth floor to include eightrestaurants instead. A construction company tasked to complete the extension advised that thestructure would not support another floor but was fired, and another company was hired tocomplete the project. The restaurant floor had a heated concrete base referred to as “ondol”,which has hot water pipes going through it; the presence of the 4-foot-thick (1.2 m) “ondol”-100-
World Scientific News 66 (2017) 97-108greatly increased the weight and thickness of the slab. As a result of the fifth floor's presence,the columns held up four times the maximum weight that they were supposed to support.In addition, the building's air conditioning unit was also installed on the roof, creating a45-tonne (50-ton) load that was four times the design limit. In 1993, the air conditioning unitswere dragged across the delicate roof, where the cracking started. The units were moved overthe column 5E, where the most visible cracks in the floor of the fifth level were seen beforethe collapse. The cracks in the columns worsened because the columns supporting the fifthfloor were mismatched with the ones supporting the floors below it.In April 1995, cracks began to appear in the ceiling of the south wing's fifth floor. Theonly response by Lee and his management staff involved moving merchandise and storesfrom the top floor to the basement [5].On the morning of June 29, the number of cracks in the area increased dramatically,prompting managers to close the top floor and shut the air conditioning off. The storemanagement failed to shut the building down or issue formal evacuation orders as the numberof customers in the building was unusually high, and it did not want to lose the day's revenue.However, the executives themselves left the premises, as a precaution.Civil engineering experts were invited to inspect the structure, only a cursory checkrevealing that the building was at risk of collapse; the National Geographic Channeldocumentary programme Seconds From Disaster indicates that the facility's manager wasexamining the slab in one of the restaurants on the fifth floor, only hours before the collapse,when, unknowingly, vibration from air conditioning was radiating through the cracks in theconcrete columns, and the floor opened up.Five hours before the collapse, the first of several loud bangs was heard emanating fromthe top floors, as the vibration of the air conditioning caused the cracks in the slabs to widenfurther. Amid customer reports of vibration, the air conditioning was turned off, but the cracksin the floors had already grown to 10 cm wide. Around then, it was realized that collapse ofthe building was inevitable, and an emergency board meeting was held. The directorssuggested to Lee that all customers should be evacuated, but Lee angrily refused to do so forfear of revenue losses. However, Lee himself left the building safely before the collapseoccurred. Lee did not even inform his own daughter-in-law, Chu Kyung Young, who was oneof the employees in the building, of the imminent danger. She became trapped in the rubbleand was rescued only days later [2,4].At about 5:00 p.m., Korea Standard Time, the fifth
limit of the load bearing capacity. On reaching this limit, the construction materials could already been damaged, and their load carrying capacity is suddenly decreased permanently. If the system is properly designed, a local collapse should normally not be a cause of instant or gradual failure of the complete building. The ultimate failure strength of the construction elements should be carefully considered in
