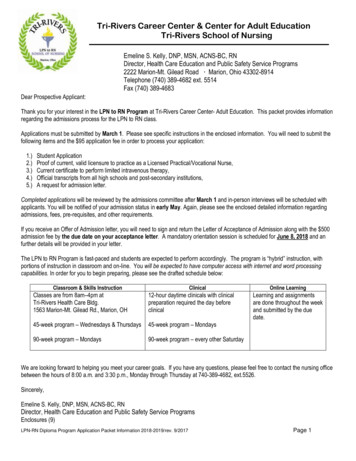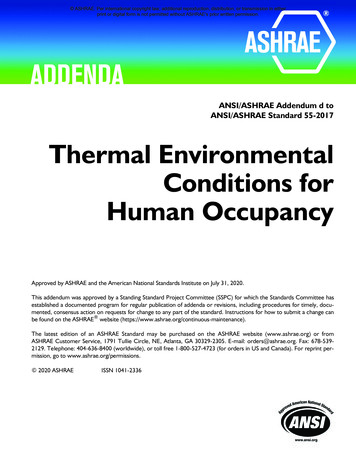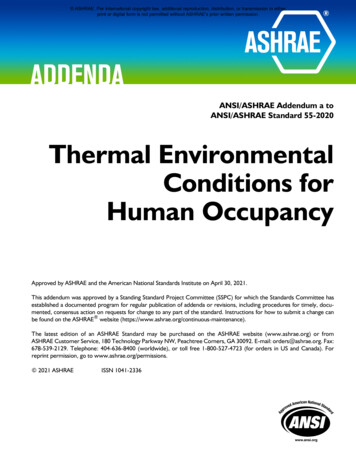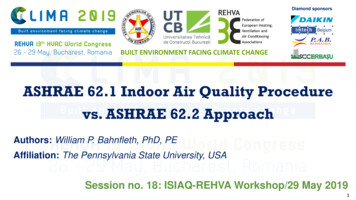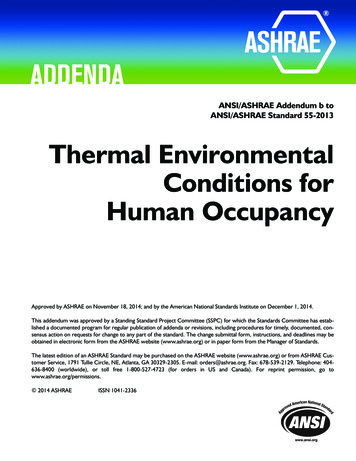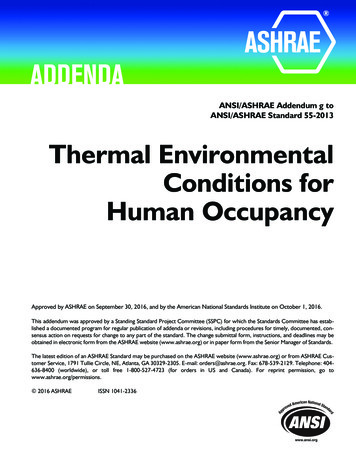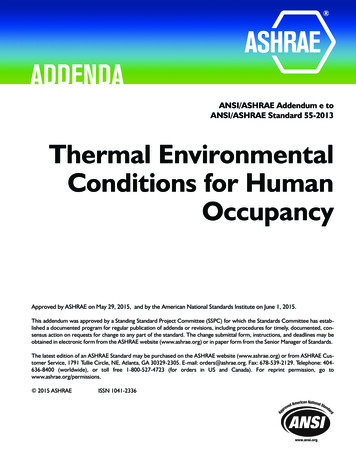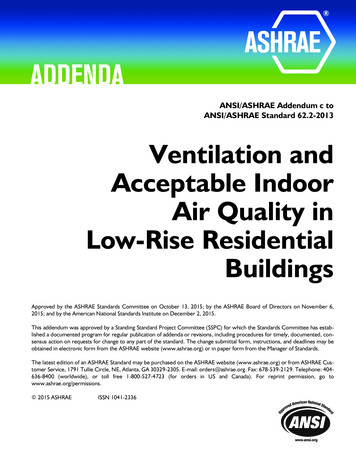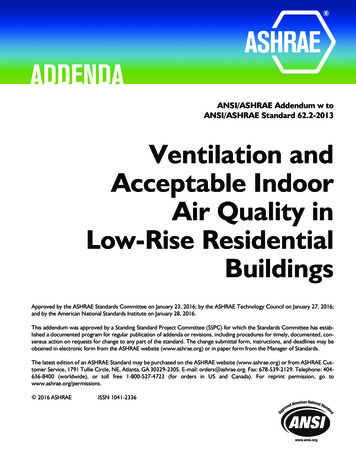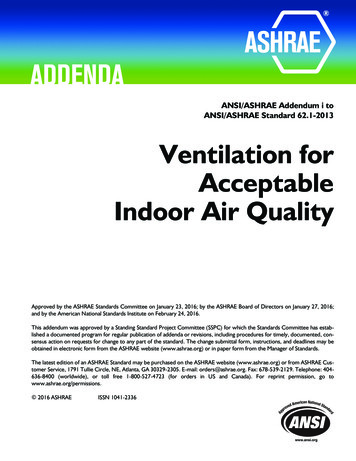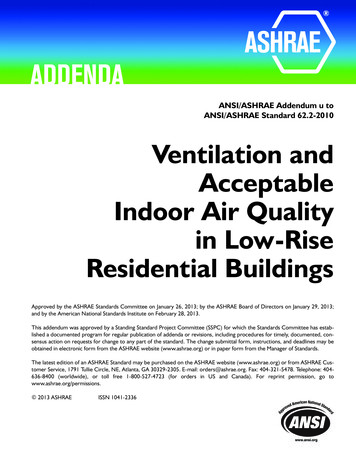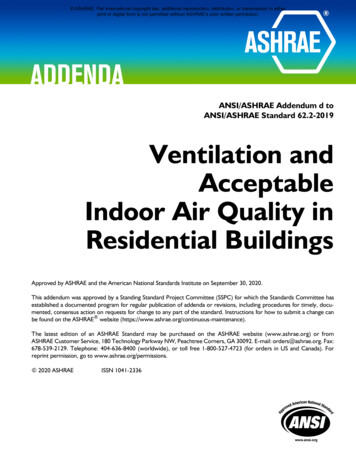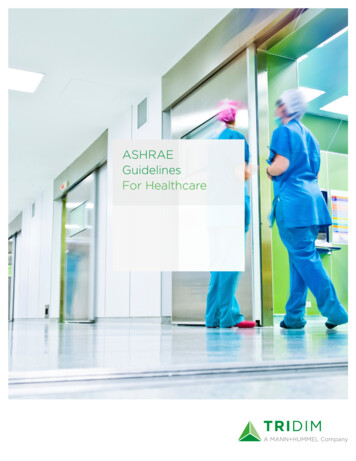
Transcription
ASHRAEGuidelinesFor Healthcare
Correct installationEliminating the dangerof filter bypassStandards for minimal filter efficiency requirements,like ASHRAE 170, are very useful but there are manyfactors that can affect the actual performancerealized from a filtration system in a ‘real world’application.To this end, there is additional guidance provided by ASHRAE as to the importance ofproper installation/maintenance of the filters as well as the filter frame/housing:“At the design phase, filters and air cleaners are generally assumed to be installedand operating correctly. In actual installations, there could be air andcontaminant bypass around air cleaning devices (Ward and Siegel 2005),degradation in the performance of some technologies over time (Lehtimäki etal. 2002), and potential for the emission of primary and/or secondary byproducts (Zhao et al. 2007; Rim et al. 2013).ASHRAE Position Document on Filtration and Air Cleaning 2015So using a filter that meets minimal standards is just the first step in ensuring the filtrationsystem is meeting the performance criteria. The bypass of unfiltered air around animproperly installed or gasketed filter as well as around a poorly installed or maintainedfilter frame/housing can have dramatic effects on the air cleanliness. Studies havedocumented a significant decrease in filter removal efficiency when bypass is present. Highefficiency filters suffered the most dramatic efficiency loss – a MERV 15 filter decrease to aMERV 8 level. Lower efficiency filters were also affected, a MERV 6 filter decreased to MERV 5 levels (Modeling Filter Bypass: Impact on Filter Efficiency by Jeffery Siegel andMatthew Ward).The impact of the bypass of unfiltered air as well as the impact of unexpected environmentalissues or even the degradation of performance all lend themselves to the continualmonitoring of the filtration systems. Advancements in technology make this available andpractical today.2ASHRAE GUIDELINES FOR HEALTHCARE
Tri-Dim is committed to continuingour legacy of value-in-use and helpingour clients achieve the maximumperformance from their filtrationsystems.ASHRAE GUIDELINES FOR HEALTHCARE3
ASHRAE GuidelinesFor HealthcareMINIMUM FILTER EFFICIENCIESSpace designation (according to function)Filter Bank #1 (MERV)aFilter Bank #2 (MERV)aOperating rooms (OR’s); inpatient and ambulatory diagnostic and therapeuticradiology; inpatient delivery and recovery spaces714Inpatient care, treatment, and diagnostic, and those spaces providing direct serviceor clean supplies and clean processing (except as noted below); AII (rooms)714Protective environment (PE) rooms7HEPAc,d13bNRAdministrative; bulk storage; soiled holding spaces; food preparation spaces;and laundries7NRAll other outpatient spaces7NR13NR7NR13NR7NRLaboratory work areas, procedure rooms, and associated semi restricted spacesNursing facilitiesPsychiatric hospitalsResident care, treatment, and support areas in inpatient hospice facilitiesResident care, treatment, and support areas in assisted living facilitiesNR not requireda. Informative Note: The minimum reporting value (MERV) is based on the method of testing described in ANSI/ASHRAE Standard 52.2 (ASHRAE [2017a]).b. Additional prefilters may be used to reduce maintenance for filters with efficiencies higher than MERV 7.c. As an alternative, MER V 14 rated filters may be used in Filter Bank No. 2 if a tertiary terminal HEPA filter is provided for these spaces.d. Informative Note: High-Efficiency Particulate Air (HEPA) filters are those filters that remove at least 99.97% of 0.3 micron-sized particles at the rated flow rate inaccordance with the testing methods of IEST RP-CC001.6 (IEST [2016]).Above table is Table 6.4 and is reproduced from ANSI/ASHRAE/ASHE Standard 170-2017, Ventilation of Health Care Facilities - it is provided for informational purposes only.4ASHRAE GUIDELINES FOR HEALTHCARE
Design ParametersHospital SpacesPressurerelationshipto adjacentareasMinimumoutdoorACHMinimumtotal ACHAll room airexhausteddirectly tooutdoorsAirrecirculatedby means ofroom unitsDesignrelativehumidity [%]Designtemperature[ F]NR26NRNo30 – 6070 – 75Delivery room (Caesarean)Positive420NRNo20– 6068 – 75Emergency dept. decontaminationNegative212YesNoNRNRNR26NRNRMax. 6070 – 75Negative212YesNRMax. 6570 – 75NR26NRNRMax. 6070 – 75Laser eye roomPositive315NRNo20 – 6070 – 75Medical/anesthesia gas storageNegativeNR8YesNRNRNRNewborn intensive carePositive26NRNo30 – 6072 – 78Operating roomPositive420NRNo20 – 6068 – 75Operating/surgical cystoscopic roomsPositive420NRNo20 – 6068 – 75Procedure roomPositive315NRNo20 – 6070 – 75Radiology waiting roomsNegative212YesNRMax. 6070 – 75Recovery roomNR26NRNo20 – 6070 – 75Substerile service areaNR26NRNoNRNRPositive315NRNo20 – 6070 – 75NR26NRNR20 – 6070 – 75Negative212YesNRMax. 6070 – 75NR26NRNo40 – 6070 – 75Function of spaceSurgery & Critical CareCritical & intensive careEmergency dept. exam/treatment roomEmergency dept. public waiting roomIntermediate careTrauma room (crisis or shock)Treatment roomTriageWound intensive careNR not requiredAll information taken from the ANSI/ASHRAE/ASHE Standard 170-2017. Tri-Dim recommends that you check for updates and purchase a copy of the standard from(www.ashrae.org) before using this information as guidance.ASHRAE GUIDELINES FOR HEALTHCARE5
Design ParametersHospital SpacesPressurerelationshipto adjacentareasMinimumoutdoorACHMinimumtotal ACHAll room airexhausteddirectly tooutdoorsAirrecirculatedby means ofroom unitsDesignrelativehumidity [%]Designtemperature[ F]*NR10YesNoNRNRNegative212YesNoMax. 6070 – 75*NR10YesNoNRNRPositive212YesNoMax. 6070 – 75Continued care nurseryNR26NRNo30 – 6072 – 78Labor/delivery/recovery (LDR)NR26NRNRMax. 6070 – 75Labor/delivery/recovery/postpartum (LDRP)NR26NRNRMax. 6070 – 75Newborn nursery suiteNR26NRNo30 – 6072 – 78Nourishment area or roomNRNR2NRNRNRNRPatient corridorNRNR2NRNRNRNRPatient roomNR24NRNRMax. 6070 – 75PE anteroom*NR10NRNoNRNRProtective environment roomPositive212NRNoMax. 6070 – 75Toilet roomNegativeNR10YesNoNRNRNegativeNR10YesNoNR70 – 75NR26NRNRNR70 – 75Negative26NRNRNR70 – 75Resident gathering/activity/diningNR44NRNRNR70 – 75Resident roomNR22NRNRNR70 – 75Resident unit ax. 6072 – 78Positive315NRNoMax. 6070 – 75Function of spaceInpatient NursingAll anteroomAll roomCombination AII/PE anteroomCombination AII/PE roomNursing FacilityBathing roomOccupational therapyPhysical therapyRadiologyDarkroomX-ray (diagnostic & treatment)X-ray (surgery/critical care & catheterization)All information taken from the ANSI/ASHRAE/ASHE Standard 170-2017. Tri-Dim recommends that you check for updates and purchase a copy of the standard from(www.ashrae.org) before using this information as guidance.6ASHRAE GUIDELINES FOR HEALTHCARE
Design ParametersHospital SpacesPressurerelationshipto adjacentareasMinimumoutdoorACHMinimumtotal ACHAll room airexhausteddirectly tooutdoorsAirrecirculatedby means ofroom unitsDesignrelativehumidity [%]Designtemperature[ F]Autopsy roomNegative212YesNoNR68 – 75Bronchoscopy, sputum collection &pentamidine administrationNegative212YesNoNR68 – 73NRNR6NRNRNR72 – 78Negative210YesNoNRNRECT procedure roomNR24NRNRMax. 6072 – 78Endoscope cleaningNegative210YesNoNRNRGastrointestinal endoscopy procedure roomNR26NRNo20 – 6068 – 73General examination roomNR24NRNRMax. 6070 – 75HydrotherapyNegative26NRNRNR72 – 80Laboratory work area, bacteriologyNegative26YesNRNR70 – 75Laboratory work area, biochemistryNegative26YesNRNR70 – 75Laboratory work area, cytologyNegative26YesNRNR70 – 75Laboratory work area, generalNegative26NRNRNR70 – 75Laboratory work area, glasswashingNegative210YesNRNRNRLaboratory work area, histologyNegative26YesNRNR70 – 75Laboratory work area, media transferPositive24NRNRNR70 – 75Laboratory work area, microbiologyNegative26YesNRNR70 – 75Laboratory work area, nuclear medicineNegative26YesNRNR70 – 75Laboratory work area, pathologyNegative26YesNRNR70 – 75Laboratory work area, serologyNegative26YesNRNR70 – 75Laboratory work area, sterilizingNegative210YesNRNR70 – 75NR24NRNRMax. 6070 – 75Non-refrigerated body-holding roomNegativeNR10YesNoNR70 – 75Nuclear medicine hot labNegativeNR6YesNoNR70 – 75Nuclear medicine treatment roomNegative26YesNRNR70 – 75PharmacyPositive24NRNRNRNRPhysical therapyNegative26NRNRMax. 6572 – 80Special examination roomNR26NRNRMax. 6070 – 75Treatment roomNR26NRNRMax. 6070 – 75Function of spaceDiagnostic & TreatmentDialysis treatment areaDialyzer reprocessing roomMedication roomASHRAE GUIDELINES FOR HEALTHCARE7
Design ParametersHospital SpacesPressurerelationship toadjacent areasMinimumoutdoorACHMinimumtotal ACHAll room airexhausted directlyto outdoorsAir recirculatedby means ofroom unitsDesignrelativehumidity [%]Designtemperature[ F]NegativeNR10YesNoNRNRClean workroomPositive24NRNoMax. 6068 – 73Decontamination roomNegative26YesNoNR60 – 73Sterile storage roomPositive24NRNRMax. 60Max. 75BathroomNegativeNR10YesNoNR72 – 78Bedpan roomNegativeNR10YesNoNRNRClean linen storagePositiveNR2NRNRNR72 – 78Food preparation centerNRNR2NRNoNR72 – 78Dietary storageNR210NRNoNR72 – 78Janitor’s closetNegativeNR10YesNoNRNRLaundry, generalNegative210YesNoNRNRLinen & trash chute roomNegativeNR10YesNoNRNRSoiled linen sorting & 0YesNoNRNRClean workroom or clean holdingPositive24NRNRNRNRHazardous material storageNegative210YesNoNRNRSoiled workroom or soiled holdingNegative210YesNoNRNRFunction of spaceSterilizingSterilizer equipment roomSterile Processing DepartmentServiceSupport SpaceAll information taken from the ANSI/ASHRAE/ASHE Standard 170-2017.Tri-Dim recommends that you check for updates and purchase a copy of thestandard from (www.ashrae.org) before using this information as guidance.LOCAL REPRESENTATIVETri-Dim Filter Corporation is committed to continual productdevelopment – all descriptions, specifications and performancedata are subject to change without notice. Tri-Dim products aremanufactured to exacting criteria – there can be a 5% variancein filter performance.Tel: om100-8 0719 MANN HUMMEL GmbH
All information taken from the ANSI/ASHRAE/ASHE Standard 170-2017. Tri-Dim recommends that you check for updates and purchase a copy of the standard from (www.ashrae.org) before using this information as guidance. 6 ASHRAE GUIDELINES FOR HEALTHCARE. Function of space Pressure relationship to adjacent areas Minimum outdoor ACH Minimum total ACH All room air exhausted
