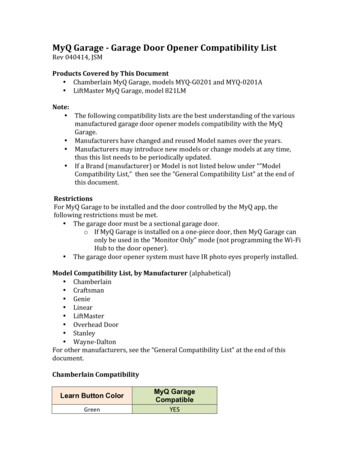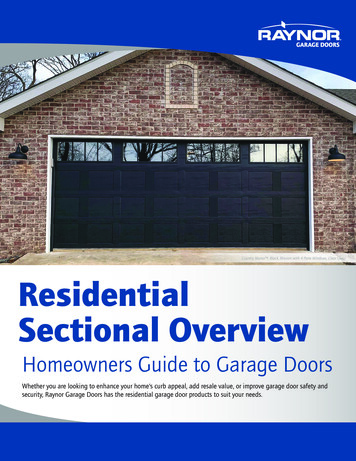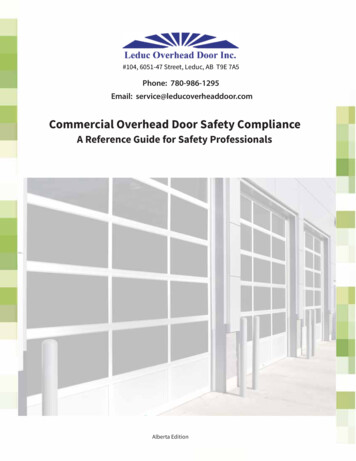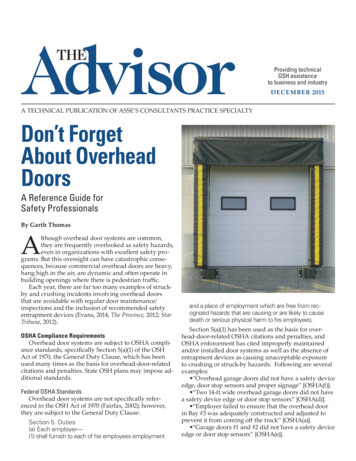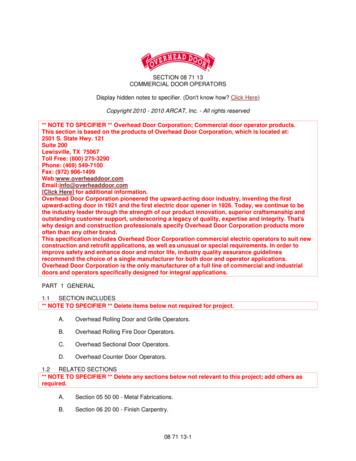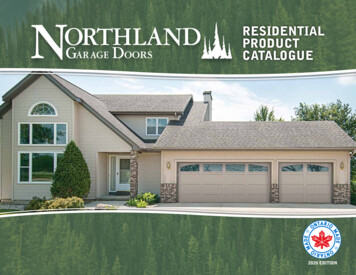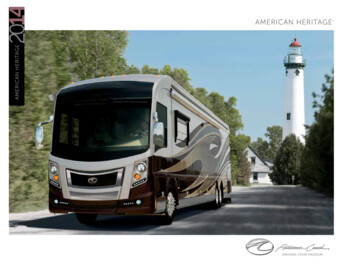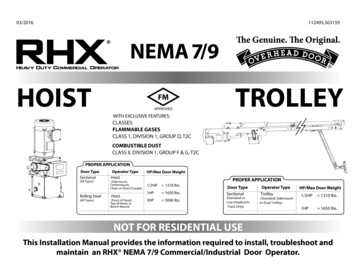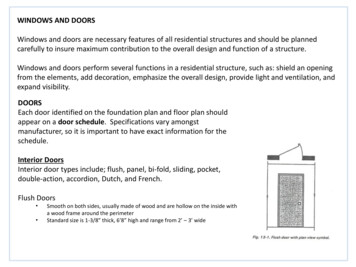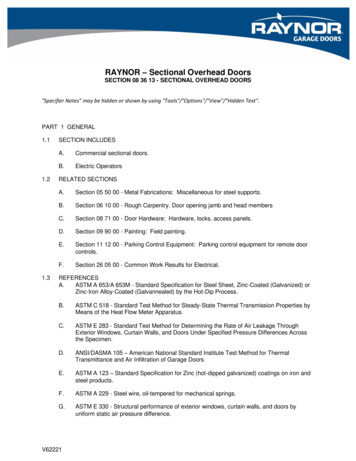
Transcription
RAYNOR – Sectional Overhead DoorsSECTION 08 36 13 - SECTIONAL OVERHEAD DOORS“Specifier Notes” may be hidden or shown by using "Tools"/"Options"/"View"/"Hidden Text".PART 1 GENERAL1.11.21.3SECTION INCLUDESA.Commercial sectional doors.B.Electric OperatorsRELATED SECTIONSA.Section 05 50 00 - Metal Fabrications: Miscellaneous for steel supports.B.Section 06 10 00 - Rough Carpentry. Door opening jamb and head membersC.Section 08 71 00 - Door Hardware: Hardware, locks, access panels.D.Section 09 90 00 - Painting: Field painting.E.Section 11 12 00 - Parking Control Equipment: Parking control equipment for remote doorcontrols.F.Section 26 05 00 - Common Work Results for Electrical.REFERENCESA.ASTM A 653/A 653M - Standard Specification for Steel Sheet, Zinc-Coated (Galvanized) orZinc-Iron Alloy-Coated (Galvannealed) by the Hot-Dip Process.B.ASTM C 518 - Standard Test Method for Steady-State Thermal Transmission Properties byMeans of the Heat Flow Meter Apparatus.C.ASTM E 283 - Standard Test Method for Determining the Rate of Air Leakage ThroughExterior Windows, Curtain Walls, and Doors Under Specified Pressure Differences Acrossthe Specimen.D.ANSI/DASMA 105 – American National Standard Institute Test Method for ThermalTransmittance and Air Infiltration of Garage DoorsE.ASTM A 123 – Standard Specification for Zinc (hot-dipped galvanized) coatings on iron andsteel products.F.ASTM A 229 - Steel wire, oil-tempered for mechanical springs.G.ASTM E 330 - Structural performance of exterior windows, curtain walls, and doors byuniform static air pressure difference.V62221
1.4H.ASTM E 413 - Classification for Rating Sound InsulationI.ASTM E 90 - Standard Test Method for Laboratory Measurement of Airborne SoundTransmission Loss of Building Partitions and Element.J.ASTM A 924 - Standard Specification for General Requirements for Steel Sheet, MetallicCoated by the Hot-Dip Process.K.ASTM B 221 - Standard Specification for Aluminum and Aluminum-Alloy Extruded Bars,Rods, Wire, Profiles, and Tubes.L.UL 325 - Standard for Door, Drapery, Gate, Louver, and Window Operators and SystemsCurrent Edition, Including All Revisions.M.ANSI/DASMA 108 - Standard Method for Testing Sectional Garage Doors, Rolling Doorsand Flexible Doors: Determination of Structural Performance Under Uniform Static AirPressure DifferenceN.ANSI/DASMA 102 - Specifications for Sectional Overhead-Type DoorsO.ANSI/DASMA 115 - Standard Method for Testing Sectional Doors, Rolling Doors, andFlexible Doors: Determination of Structural Performance Under Missile Impact and CyclicWind PressureP.FDA 21 CFR 177.1520 - Olefin polymersSUBMITTALSA.Submit under provisions of Section 01300.B.Product Data: Manufacturer's data sheets on each product to be used, including:1.Preparation instructions and recommendations.2.Storage and handling requirements and recommendations.3.Installation methods.C.Performance Standards: Provide test data validating the following:1.Door Section: Gloss retention, fade resistance, FDA compliance, cold crackperformance, load to rebound, dent resistance impact.2.Drive Train: Spring cycle life, track, hinges, rollers, cable assembly, cable strength.3.Door Assembly: Thermal performance, deflection, wind load.D.Shop Drawings:1.Provide drawings indicating track details, head and jamb conditions, spring shafts,anchorage, accessories, finish colors, patterns and textures, operator mounts andother related information.2.Regulatory Requirements and Approvals: Provide shop drawings in compliance withlocal Authority having Jurisdiction (AHJ).E.Certifications:1.Submit manufacturer's certificate that products meet or exceed specifiedrequirements.V62221
2.1.51.6F.Selection Samples: For each finish product specified, two complete sets of color chipsrepresenting manufacturer's full range of available colors and patterns.G.Verification Samples: For each finish product specified, two samples, minimum size 6inches (150 mm) square, representing actual product, color, and patterns.QUALITY ASSURANCEA.Installer Qualifications: Utilize an authorized installer of door manufacturer who hasdemonstrated experience on projects of similar size and complexity.B.Manufacturer Qualifications: Company with a minimum of five-year experience in producingthe specified type of doors.DELIVERY, STORAGE, AND HANDLINGA.1.7Store products in manufacturer's unopened packaging until ready for installation.PROJECT CONDITIONSA.1.8Submit installer qualifications.Maintain environmental conditions (temperature, humidity, and ventilation) within limitsrecommended by manufacturer for optimum results. Do not install products underenvironmental conditions outside manufacturer's recommended limits.WARRANTYA.Provide manufacturer’s standard warranty against defects in material and workmanship, asfurther described with each model in Part 2 of this Section.B.Raynor warrants the electrical operator and component parts for two (2) years againstdefects in material and workmanship when purchased as operator only.C.Raynor warrants the electrical operator and component parts against defects in material andworkmanship for three (3) years, on the operator only, when purchased with any model ofRaynor commercial sectional door.PART 2 PRODUCTS2.1MANUFACTURERSA.Acceptable Manufacturer: Raynor, which is located at: 1101 East River Rd. P. O. Box 448;Dixon, IL 61021-0448; Toll Free Tel: 800-4-RAYNOR; Tel: 815-288-1431; Fax: 888-5984790; Email: architectsupport@raynor.com; Web: www.raynor.comB.Substitutions: Not permitted.C.2.2V62221Requests for substitutions will be considered in accordance with provisions of Section01600.SECTIONAL RAIL AND STYLE ALUMINUM DOORS
A.V62221AlumaView AV300 as manufactured by Raynor Garage Doors:1.Doors:a.Operation:1)Provide doors designed for manual operation.2)Provide doors designed for hand chain operation.3)Provide doors designed for electric motor operation.b.Jamb Construction:1)Steel jambs with self-tapping fasteners.2)Wood jambs with lag screw fasteners.3)Masonry jambs with anchor bolt fasteners.c.Structural Performance Requirements:1)Wind Loads: 13.3 psf design load/ 20 psf test load standard2)Wind Loads: Uniform pressure of: psf.d.International Energy Conservation Code (IECC) Requirements:1)Air Infiltration: Maximum air leakage of 0.4 cfm/ft2 is required. Testingshall be performed in accordance with DASMA 105 test procedure.2)Raynor AV300 provides an air leakage rating of 0.24 cfm/ft2 with optionalIECC Compliance Package.2.Sections:a.AlumaView AV300:1)Material: 3 inches (76 mm) thick, 6063-T6 aluminum alloy stiles and railsjoined together with 5/16 inch (8 mm) diameter screws. Aluminum panels0.050 inch (1.3 mm) thick or glazing (when specified) fill the spacesbetween stiles and rails. Combined dimension of two adjoiningintermediate meeting rails 5-1/2 inches (140 mm). Bottom rail height 61/2 inches (165 mm). Top rail height 6-1/2 inches (165 mm). End stiles 35/16 inches (89 mm) or 6-1/2 inches (165 mm) wide as determined byoverall door width. Center stiles 3-5/8 inches (92 mm) wide.2)Finish: Aluminum frame extrusions and filler panels finish coated.a)Color: Clear anodized finish.b)Color: Champagne anodized finish.c)Color: Light Bronze anodized finish.d)Color: Medium Bronze anodized finish.e)Color: Dark Bronze anodized finish.f)Color: Extra Dark Bronze anodized finish.g)Color: Black anodized finish.h)Color: Elegant Finish Woodtones (powdercoat):1)American Douglas2)American Maple3)Cherry4)Cherry With Flame5)Colony Maple6)Dark Walnut7)European Cherry8)Golden Oak9)Knotty Pine10) National Walnut11) Oak
3)4)5)6)7)V6222112) Oregon Douglas13) Table Cherry14) Teak15) Aged Dark Oaki)ArmorBrite Powdercoat finish, color as selected by Architect.1)Color: .Seals: Bottom of door to have flexible U-shaped vinyl seal retained inaluminum rail.Bulb-type joint seal between sections.Blade seal on top section to prevent airflow above header.Trussing: Doors designed to withstand specified windload. Deflection ofdoor in horizontal position to be maximum of 1/120th of door width.Windows: Provide door sections with windows in lieu of 0.050 inch (1.3mm) aluminum filler panels. Locations to comply with door elevationdrawings.a)Impact Rated Glazing (AV200 and AV300 only): Provide asfollows:1)11/32 inch (8.7 mm) Clear Impact Glass2)11/32 inch (8.7 mm) Tinted Bronze Impact Glass3)11/32 inch (8.7 mm) Tinted Gray Impact Glass4)11/32 inch (8.7 mm) Tinted Green Impact Glass5)11/32 inch (8.7 mm) White Interlayer Impact Glassb)Non-Impact Rated Glazing: Provide as follows:1)1/8 inch single pane glazing optionsa)1/8 inch (3.2 mm) Clear Glass consisting of onepane of 1/8 inch (3.2 mm) DSB non-insulated glass.b)1/8 inch (3.2 mm) Clear Tempered Glass consistingof one pane of 1/8 inch (3.2 mm) non-insulated glass.c)1/8 inch (3.2 mm) Clear Acrylic consisting of onepane of 1/8 inch (3.2 mm) Acrylic glazing.d)1/8 inch (3.2 mm) Clear Lexan consisting of onepane of 1/8 inch (3.2 mm) Lexan glazing.e)1/8 inch (3.2 mm) Smoked Grey Tinted Lexanconsisting of one pane of 1/8 inch (3.2 mm) Lexanglazing.f)1/8 inch (3.2 mm) Smoked Grey Tinted Glassconsisting of one pane of 1/8 inch (3.2 mm) noninsulated glass.g)1/8 inch (3.2 mm) Smoked Grey Tinted TemperedGlass consisting of one pane of 1/8 inch (3.2 mm)non-insulated glass.h)1/8 inch (3.2 mm) Satin Glass consisting of onepane of 1/8 inch (3.2 mm) non-insulated glass.i)1/8 inch (3.2 mm) Satin Tempered Glass consistingof one pane of 1/8 inch (3.2 mm) non-insulated glass.j)1/8 inch (3.2 mm) Bronze Tinted Glass consisting ofone pane of 1/8 inch (3.2 mm) non-insulated glass.k)1/8 inch (3.2 mm) Bronze Tinted Tempered Glass
2)3)4)V62221consisting of one pane of 1/8 inch (3.2 mm) noninsulated glass.l)1/8 inch (3.2 mm) Black Privacy Glass consisting ofone pane of 1/8 inch (3.2 mm) non-insulated glass.m)1/8 inch (3.2 mm) Black Privacy Tempered Glassconsisting of one pane of 1/8 inch (3.2 mm) noninsulated glass.n)1/8 inch (3.2 mm) Raised Clear Glass consisting ofone pane of 1/8 inch (3.2 mm) non-insulated glass.o)1/8 inch (3.2 mm) Raised Clear Tempered Glassconsisting of one pane of 1/8 inch (3.2 mm) noninsulated glass.3/16 inch single pane glazing optionsa)3/16 inch (4.8 mm) Clear Glass consisting of onepane of 3/16 inch (4.8 mm) non-insulated glass.b)3/16 inch (4.88 mm) Clear Tempered Glassconsisting of one pane of 3/16 inch (4.88 mm) noninsulated glass.1/4 inch single pane glazing optionsa)1/4 inch (6.4 mm) Clear Glass consisting of onepane of 1/4 inch (6.4 mm) non-insulated glass.b)1/4 inch (6.4 mm) Clear Tempered Glass consistingof one pane of 1/4 inch (6.4 mm) non-insulated glass.c)1/4 inch (6.4 mm) Clear Laminated Glass consistingof one pane of 1/4 inch (6.4 mm) non-insulated glass.d)1/4 inch (6.4 mm) Clear Acrylic consisting of onepane of 1/4 inch (6.4 mm) Acrylic glazing.e)1/4 inch (6.4 mm) Clear Lexan consisting of onepane of 1/4 inch (6.4 mm) Lexan glazingf)1/4 inch (6.4 mm) Clear Wire Glass consisting ofone pane of 1/4 inch (6.4 mm) non-insulated glass.g)1/4 inch (6.4 mm) Bronze Tinted Laminated Glassconsisting of one pane of 1/4 inch (6.4 mm) noninsulated glass.h)1/4 inch (6.4 mm) Smoked Grey Tinted LaminatedGlass consisting of one pane of 1/4 inch (6.4 mm)non-insulated glass.i)1/4 inch (6.4 mm) Satin Laminated Glass consistingof one pane of 1/4 inch (6.4 mm) non-insulated glass.j)1/4 inch (6.4 mm) White Laminated Glassconsisting of one pane of 1/4 inch (6.4 mm) noninsulated glass.1/2 inch insulated glazing optionsa)1/2 inch (12.69 mm) Insulated Clear Glassconsisting of two panes of 1/8 inch (3.2 mm) DSBinsulated glass.
b)c)d)e)f)g)h)i)j)k)l)m)n)o)p)q)V622211/2 inch (12.69 mm) Insulated Clear Glass withBreather Tube consisting of two panes of 1/8 inch(3.2 mm) DSB insulated glass.1/2 inch (12.69 mm) Insulated Clear TemperedGlass consisting of two panes of 1/8 inch (3.2 mm)Tempered insulated glass.1/2 inch (12.69 mm) Insulated Clear TemperedGlass with Breather Tube consisting of two panesof 1/8 inch (3.2 mm) Tempered insulated glass.1/2 inch (12.69 mm) Insulated Bronze Tinted Glassconsisting of two panes of 1/8 inch (3.2 mm) DSBinsulated glass.1/2 inch (12.69 mm) Insulated Bronze TintedTempered Glass consisting of two panes of 1/8 inch(3.2 mm) Tempered insulated glass.1/2 inch (12.69 mm) Insulated Smoked Grey TintedGlass consisting of two panes of 1/8 inch (3.2 mm)DSB insulated glass.1/2 inch (12.69 mm) Insulated Smoked Grey TintedTempered Glass consisting of two panes of 1/8 inch(3.2 mm) Tempered insulated glass.1/2 inch (12.69 mm) Insulated Satin Glassconsisting of two panes of 1/8 inch (3.2 mm) DSBinsulated glass.1/2 inch (12.69 mm) Insulated Satin TemperedGlass consisting of two panes of 1/8 inch (3.2 mm)Tempered insulated glass.1/2 inch (12.69 mm) Insulated Raised ObscureGlass consisting of two panes of 1/8 inch (3.2 mm)DSB insulated glass.1/2 inch (12.69 mm) Insulated Raised ObscureTempered Glass consisting of two panes of 1/8 inch(3.2 mm) Tempered insulated glass.1/2 inch (12.69 mm) Insulated Low E DSB Glassconsisting of two panes of 1/8 inch (3.2 mm) DSBinsulated glass.1/2 inch (12.69 mm) Insulated Low E TemperedGlass consisting of two panes of 1/8 inch (3.2 mm)Tempered insulated glass.1/2 inch (12.69 mm) Insulated Solarban 60 Low EGlass consisting of two panes of 1/8 inch (3.2 mm)Tempered insulated glass.1/2 inch (12.69 mm) Insulated Solarban 60 Low ETempered Glass consisting of two panes of 1/8 inch(3.2 mm) Tempered insulated glass.1/2 inch (12.69 mm) Insulated Bronze Tinted Low EDSB Glass consisting of two panes of 1/8 inch (3.2mm) DSB insulated glass.
r)5)2.V622211/2 inch (12.69 mm) Insulated Bronze Tinted Low ETempered Glass consisting of two panes of 1/8 inch(3.2 mm) Tempered insulated glass.s)1/2 inch (12.69 mm) Insulated Smoked Grey TintedLow E DSB Glass consisting of two panes of 1/8 inch(3.2 mm) DSB insulated glass.t)1/2 inch (12.69 mm) Insulated Smoked Grey TintedLow E Tempered Glass consisting of two panes of1/8 inch (3.2 mm) Tempered insulated glass.1 inch insulated glazing options (AV300 only)a)1 inch (25.4 mm) Insulated Clear Glass consistingof two panes of 1/8 inch (3.2 mm) DSB insulatedglass.b)1 inch (25.4 mm) Insulated Clear Tempered Glassconsisting of two panes of 1/8 inch (3.2 mm)Tempered insulated glass.c)1 inch (25.4 mm) Insulated Clear Glass withBreather Tube consisting of two panes of 1/8 inch(3.2 mm) DSB insulated glass.d)1 inch (25.4 mm) Insulated Clear Tempered Glasswith Breather Tube consisting of two panes of 1/8inch (3.2 mm) Tempered insulated glasse)1 inch (25.4 mm) Insulated Low E DSB Glassconsisting of two panes of 1/8 inch (3.2 mm) DSBinsulated glass.f)1 inch (25.4 mm) Insulated Low E Tempered Glassconsisting of two panes of 1/8 inch (3.2 mm)Tempered insulated glass.g)1 inch (25.4 mm) Insulated Satin Tempered Glass.Two panes of 1/8 inch (3.2 mm) Tempered insulatedglass.Track:a.Material: Hot-dipped galvanized steel (ASTM A 653), fully adjustable foradequate sealing of door to jamb or weatherseal.b.Configuration Type: Normal Headroom.c.Configuration Type: Low Headroom.d.Configuration Type: Vertical Lift.e.Configuration Type: Lift-Clearance.f.Configuration Type: Incline.g.Configuration Type: Contour.h.Track Size: 2 inches (51 mm).1)Jamb Type: Wood only.a)Mounting: Adjustable track brackets.2)Jamb Type: Steel, wood, or masonry.a)Mounting: Floor-to-header angles. 13 gauge (2.2 mm) minimumcontinuous angles from floor to door header. Angle Size: 2-5/16 x4 inches (59 x 102 mm)
b)3.4.5.V62221Mounting: Floor-to-shaft angles. 13 gauge (2.2 mm) minimumcontinuous angles from floor, past header, up to door shaft. AngleSize: 2-5/16 x 4 inches (59 x 102 mm).c)Mounting: QuikClip. Clip-Angle brackets pre-assembled to 13gauge (2.2 mm) minimum continuous angle from floor to doorheader and continuous angle from door header to door shaft.Angle Size: 2-5/16 x 1-1/4 inches (59 x 32 mm).i.Track Size: 3 inches (76 mm).1)Jamb Type: Steel, wood, or masonry.a)Mounting: Floor-to-header angles. 13 gauge (2.2 mm) minimumcontinuous angles from floor to door header. Angle Size: 3-1/2 x 5inches (89 x 127 mm) on 3-inch track.b)Mounting: Floor-to-shaft angles. 13 gauge (2.2 mm) minimumcontinuous angles from floor, past header, up to door shaft. AngleSize: 3-1/2 x 5 inches (89 x 127 mm) on 3-inch track.c)Mounting: QuikClip. Clip-Angle brackets pre-assembled to 13gauge (2.2 mm) minimum continuous angle from floor to doorheader and continuous angle from door header to door shaft.Angle Size: 3-1/2 x 1-1/4 inches (89 x 32 mm) on 3-inch track.j.Finish:1)Galvanized.2)ArmorBrite Powdercoat Finish: Color as selected by Architecta)Color: .Counterbalance:a.Counterbalance System: Provided with aircraft-type, galvanized steel liftingcables with minimum safety factor of 5. Torsion Springs consisting of heavyduty oil-tempered wire torsion springs on a continuous ball-bearing crossheader shaft.1)Spring Cycle Requirements: Standard 10,000 cycles.2)Spring Cycle Requirements: High cycle: cycles.Hardware:a.Hinges and Brackets: Fabricated from galvanized steel.b.Track Rollers: 2 inches (50.8 mm) diameter consistent with track size, withhardened steel ball bearings.c.Track Rollers: 3 inches (76.2 mm) diameter consistent with track size, withhardened steel ball bearings.d.Perimeter Seal: Provide complete weather stripping system to reduce airinfiltration. Weather stripping shall be replaceable.1)For bracket mounted doors provide climate seal or vinyl seal withaluminum retainer.2)For angle mounted doors provide angle clip-on seal.e.Furnish door system with locks: Exterior lock with five-pin tumbler cylinder,night latch and steel bar engaging track.f.Furnish door system with locks: Interior lock with dead bolt provided with holeto receive padlock provided by Owner.AlumaView Limited Warranty: Raynor warrants the door sections against defects inmaterial and workmanship for five years from date of delivery to the originalpurchaser. Window components are warranted against defects in material and
workmanship for three years from date of delivery to the original purchaser. Raynorwarrants all hardware and spring components against defects in material andworkmanship for one year (or cycle life of the springs) from date of delivery to theoriginal purchaser. Additional Limited Warranty requirements in accordance withmanufacturer’s full standard limited warranty documentation.6.ELECTRIC OPERATORS2.3A.V62221ControlHoist as manufactured by Raynor Garage Doors:1.Model:a.Raynor ControlHoist Optima:1)Type: Jackshaft with manual chain hoist.2)Type: Trolley.3)Motor Horsepower Rating: Continuous 1/2 HP.4)Motor Horsepower Rating: Continuous 3/4 HP.5)Motor Horsepower Rating: Continuous 1 HP.6)Motor Horsepower Rating: Continuous 1-1/2 HP.7)Motor Horsepower Rating: Continuous 2 HP.8)Electrical Requirements: 115 volt single phase.9)Electrical Requirements: 230 volt single phase.10) Electrical Requirements: 208-230 volt three phase.11) Electrical Requirements: 460 volt three phase.12) Duty Cycle: 30 cycles/hour or 300 cycles/day.13) Control Wiring: Solid state circuitry with provisions for connection ofsafety edge to reverse, external radio control hook-up and maximum runtimer. Provisions for timers to close, monitored reversing devices, midstop and lock bar sensor capability.a)Provide three button momentary contact "open-stop", constantpressure on close (can be changed to momentary to close).b)Custom wiring.14) Entrapment protection:a)Wired Monitored electric reversing edge extending full width ofdoor.b)Wireless Monitored electric reversing edge extending full width ofdoor.c)NEMA 1 Monitored photo electric eyes mounted on jambs.d)NEMA 4X Monitored photo electric eyes mounted on jambs.b.Raynor ControlHoist Standard:1)Type: Jackshaft.2)Type: Jackshaft with manual chain hoist.3)Type: Trolley.4)Motor Horsepower Rating: Continuous 1/3 HP.5)Motor Horsepower Rating: Continuous 1/2 HP.6)Motor Horsepower Rating: Continuous 3/4 HP.7)Electrical Requirements: 115 volt single phase.8)Electrical Requirements: 230 volt single phase.9)Electrical Requirements: 208-230 volt three phase.
10)11)12)c.Electrical Requirements: 460 volt three phase.Duty Cycle: 30 cycles/hour or 300 cycles/day.Control Wiring: Solid state circuitry with provisions for connection ofsafety edge to reverse, external radio control hook-up and maximum runtimer. Provisions for timers to close, monitored reversing devices, midstop and lock bar sensor capability.a)Provide three button momentary contact "open-stop", constantpressure on close (can be changed to momentary to close).b)Custom wiring.13) Entrapment protection:a)Wired Monitored electric reversing edge extending full width ofdoor.b)Wireless Monitored electric reversing edge extending full width ofdoor.c)NEMA 1 Monitored photo electric eyes mounted on jambs.d)NEMA 4X Monitored photo electric eyes mounted on jambs.Raynor ControlHoist Basic:1)Type: Jackshaft.2)Type: Jackshaft with manual chain hoist.3)Type: Trolley.4)Motor Horsepower Rating: Intermittent 1/2 HP.5)Electrical Requirements: 115 volt single phase.6)Duty Cycle: 14 cycles/hour.7)Control Wiring: Solid state circuitry with provisions for connection ofsafety edge to reverse, external radio control hook-up and maximum runtimer. Provisions for timers to close, monitored reversing devices, midstop and lock bar sensor capability.a)Provide three button momentary contact "open-stop", constantpressure on close (can be changed to momentary to close).8)Entrapment protection:a)Wired Monitored electric reversing edge extending full width ofdoor.b)Wireless Monitored electric reversing edge extending full width ofdoor.c)NEMA 1 Monitored photo electric eyes mounted on jambs.d)NEMA 4X Monitored photo electric eyes mounted on jambs.PART 3 EXECUTION3.13.2EXAMINATIONA.Do not begin installation until substrates have been properly prepared. Verify that siteconditions are acceptable for installation of doors, operators, controls and accessories.Ensure that openings are square, flush and plumb.B.If substrate preparation is the responsibility of another installer, notify Architect ofunsatisfactory preparation before proceeding.PREPARATIONV62221
3.33.4A.Clean surfaces thoroughly prior to installation.B.Prepare surfaces using the methods recommended by the manufacturer for achieving thebest result for the substrate under the project conditions.INSTALLATIONA.General: Install door, track and operating equipment complete with all necessaryaccessories and hardware according to shop drawings, manufacturer's instructions.B.Lubricate bearings and sliding parts, and adjust doors for proper operation, balance,clearance and similar requirements.PROTECTIONA.Clean installed products in accordance with manufacturer's instructions prior to Owner'sacceptance. Remove and legally dispose of construction debris from project site.B.Remove temporary coverings and protection of adjacent work areas. Repair or replaceinstalled products damaged prior to or during installation.C.Lubricate bearings and sliding parts, assure weather tight fit around door perimeter andadjust doors for proper operation, balance, clearance and similar requirements. Protectinstalled products until completion of project.D.Touch-up, repair or replace damaged products before Substantial Completion.END OF SECTIONV62221
A. AlumaView AV300 as manufactured by Raynor Garage Doors: 1. Doors: a. Operation: 1) Provide doors designed for manual operation. 2) Provide doors designed for hand chain operation. 3) Provide doors designed for electric motor operation. b. Jamb Construction: 1) Steel jambs with self-tapping fasteners. 2) Wood jambs with lag screw fasteners.
