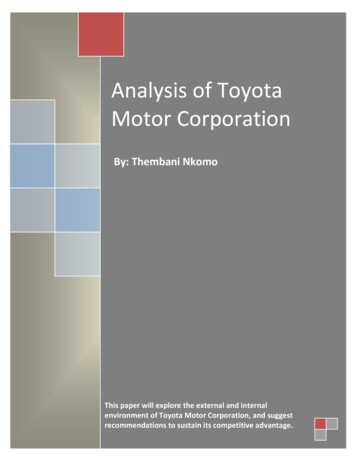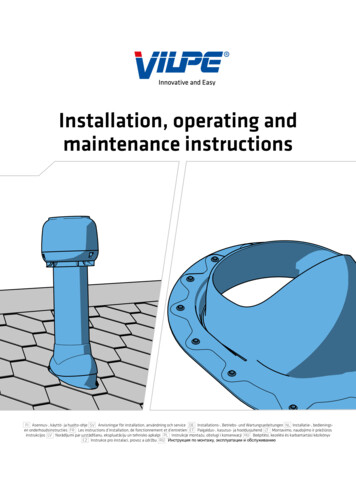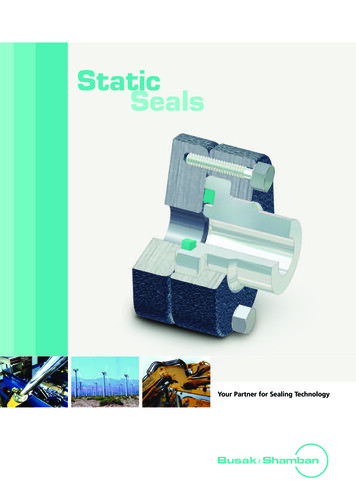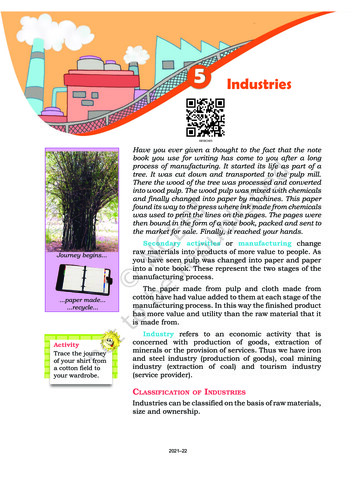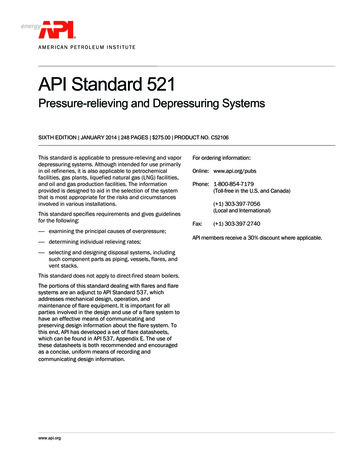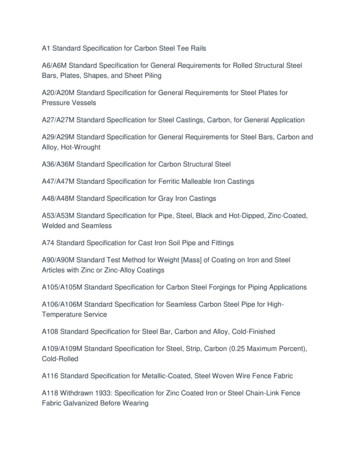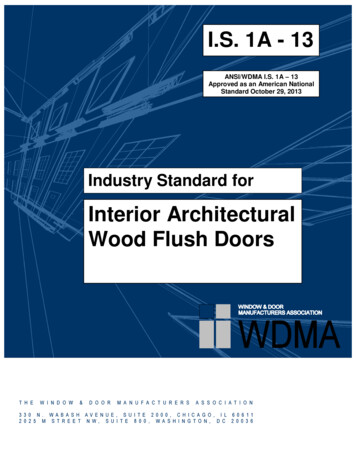
Transcription
I.S. 1A - 13ANSI/WDMA I.S. 1A – 13Approved as an American NationalStandard October 29, 2013Industry Standard forInterior ArchitecturalWood Flush Doors
WDMA Environmental Stewardship CommitteeStatement of Beliefs The membership of the Window & Door Manufacturers Association (WDMA) supports the intent of environmentalstewardship aimed at protecting the earth’s resources including sound environmental practices to protect our air,water, land and the human, animal and plant life of our planet. WDMA encourages our members to make the most efficient use of materials and resources, to recycle or reusematerials where economically feasible, and to conduct business in a manner that supports environmentalstewardship. WDMA supports and defines sustainable forest management as the stewardship of forests that promotes thehealth, productivity and potential to fulfill relevant ecological, economic and social functions at the local, nationaland global levels, both today and for future generations. We support programs that promote the use of best forestrymanagement practices and sustainable forestry activity. We encourage and support our members to improve their practice of environmental stewardship and will work toassist them and the broader community in the implementation of sound environmental practices.Approved by the WDMA Board of DirectorsMay 18, 20062ANSI/WDMA I.S.1A – 13
TABLE OF CONTENTSGREEN PRODUCTS STATEMENT OF BELIEFS2FOREWORDWDMA Door DivisionArchitectural Wood Flush 4GUIDE SPECIFICATION CHECKLIST5GLOSSARY6AESTHETICSA-1 Aesthetic Grades for Architectural Wood Flush DoorsA-2 Face SelectionA-3 Appearance of Individual Veneer LeavesA-4 Matching Between Individual Veneer LeavesA-5 Assembly of Spliced Veneer Leaves on Door FaceA-6 Appearance of Doors in Pairs or SetsA-7 Appearance of Doors with TransomsA-8 Flush Door Face Veneer CharacteristicsA-9 Fabrication121213141516171726PERFORMANCEP-1 Performance Standards for Architectural Wood Flush DoorsP-2 Example Duty Level ApplicationsP-3 Dimensional InformationP-4 Flame Spread Smoke Development27272828TESTST-1 Show Through or TelegraphT-2 Flatness or WarpT-3 SquarenessT-4 SandingT-5 Joint Gaps2929293030CONSTRUCTIONGeneralC-1 Face RequirementsC-2 Crossbanding RequirementsC-3 Core RequirementsC-4 Edge RequirementsC-5 Vertical and Horizontal Edge/Core InterfaceC-6 AdhesivesC-7 Construction DetailsC-8 Fire DoorsC-9 Special Function DoorsC-10 Environmental DoorsC-11 Face, Edge, Moulding and Transom Matching StandardsC-12 Door Construction -1 Factory FinishingF-2 Finish SelectionF-3 Finish System DescriptionsF-4 Sample SubmissionF-5 Job Site FinishingF-6 Visual Inspection StandardsF-7 Standard Wood Door Finishing System Ratings4444444546464647JOB SITE INFORMATIONHow to Store, Handle, Finish, Install and Maintain Wood Doors48REFERENCE STANDARDS AND ORGANIZATIONS50Published By:Window and Door Manufacturers Association330 N. Wabash Avenue, Suite 2000, Chicago, IL2025 M Street NW, Suite 800, Washington, DC 20036 Copyright August 2013No part of this publication may be reproduced in any form, in an electronic retrieval system or otherwise, without the prior written permission of thepublisher.3ANSI/WDMA I.S.1A – 13
FOREWORDWDMA Door DivisionThe architectural wood flush door manufacturer and material supplier members of the WDMA Door Division combine to promote the use ofarchitectural wood and laminate doors, to maintain quality standards and to provide other informational services.Acceptance, specification and other use of this standard is voluntary, as the WDMA does not in any way control or regulate the method or manner ofmanufacture or production of industry products.Because of constant technological changes and product improvements in component parts used by wood door manufacturers, industry standardsreferenced in this document may become outdated. This standard is under constant review so that situations such as these can be evaluated,recognized, and incorporated as quickly as possible. It is the intent of this standard to define wood doors consistent with industry practices andtechnical advances. This version (2013) takes precedence over previous versionsArchitectural Wood Flush DoorsAn architectural wood flush door is the pinnacle of wood door manufacturing. Architectural wood flush doors are part of the building’s permanentfurniture. The requirements for their manufacture are, therefore, indicative of their place as the building’s permanent, visible, operable equipment.IntroductionANSI/WDMA I.S.1A is a general industry standard that establishes expectations for the performance and aesthetic attributes of architectural woodflush doors. These combined characteristics are used in producing a wood flush door for a particular opening. Function and performance areprimarily controlled by the wood door construction. Aesthetics are primarily controlled by symmetry, species, veneer cut, matching of veneers andfinish selected, or by the laminate selected.PerformanceWDMA standards require the designation of a performance duty level in addition to an aesthetic grade. Performance duty levels are based on theamount and severity of use. There are three levels of duty based on performance values of eight different attributes as defined in the Section P. It isthe responsibility of the specifier to select the duty level for each application. Duty levels include:Extra Heavy DutyHeavy DutyStandard DutyTypically involves doors where use is considered heavy and frequent, and requires the highest minimum performancestandards.Typically involves doors where usage is moderate, and requires intermediate minimum performance standards.Typically involves doors where frequency of use is low, and requires the lowest minimum performance standards.Note: If the performance duty level is not specified, Heavy Duty is the default.AestheticsAesthetics are influenced by several factors, as indicated in Section A. However, objective attributes are defined through the use of two gradinglevels. It is the responsibility of the specifier to select the best aesthetic grade for each application.Uses AA grade faces (A grade faces for Western Red Alder, White Pine, Douglas Fir and Redwood) that are assembledusing book and center balance match; other matching options are available but must be specified. Typically specified foruse in those areas of a project where the very highest level of quality is required.Uses A grade faces that are assembled using book and running match; other face options are available but must beCustomspecified. Typically specified for most high-quality, architectural woodwork.Note: If the aesthetic grade is not specified, Custom grade is the default.PremiumPurposeThe purpose of this publication is to: Define the aesthetic grades and performance duty levels of architectural wood flush doors available through this standard.Provide general information, standards, and tests that will ensure all products complying with this standard can be evaluated on an equal basis.Provide a logical, simple system of references, keyed to guide specifications, which will enable the architect to specify wood flush doorsthoroughly, precisely, and accurately.Provide information necessary for the specifier to identify products and by which products are to be evaluated.This Standard applies to architectural wood flush doors intended for interior application. Doors specified to meet this standard are notrecommended for exterior use.4ANSI/WDMA I.S.1A – 13
GUIDE SPECIFICATIONS CHECKLISTThe following is a listing of the basic information required in a specification for architectural flush wood doors. The WDMA recommends that thesepieces of information appear in any specification for those products. Providing this minimal amount of information will assure clear communicationregarding the construction of the doors specified.Wood Face Requirements:Door Construction:Veneer Grade (Section A-2)Aesthetic Grade (Section A-1) AA (Default Premium) Premium(A veneer grade for Western Red Alder, CustomWhite Pine, Douglas Fir and Redwood)Performance Duty Level (Section P-1) A (Default Custom) Extra Heavy DutyVeneer Cut (Section A-3) Heavy Duty Plain Sliced Standard Duty RotaryCore Type (Section C-3) Quarter Cut Particleboard (PC) Rift Cut (Oak only) Staved Lumber Core (SLC)Veneer Species (Section A-8) Structural Composite Lumber (SCLC) As Specified Medium Density Fiberboard (MDFC)Veneer Leaf Match (Section A-4) Laminated Veneer Lumber (LVLC) Book (Default) Fire Resistant Composite (FD) Slip Hollow coreVeneer Face Match (Section A-5)Hardware Blocking (See Section C-7) Running (Default Custom) Hardware Reinforcement Blocking BalanceCore/Edge Interface (Section C-5) Center Balance (Default Premium) Bonded Other Non-BondedAppearance of Pairs, Sets and Transoms (Sections A-6 and A-7)Fire Door Test Method (Section C-8) Matched UL 10B Neutral Pressure Not Matched UL 10C Positive PressureHPDL Face Requirements: Category A Manufacturer Category B ThicknessSpecial Function Doors: (Section C-9) Pattern/Color/Finish Sound Resistant (STC)LPDL Face Requirements: Lead Lined (X-Ray) Manufacturer Bullet Resistant Pattern/ColorEnvironmental Doors (Section C-10)Detailed Requirements:Environmental Rating Program Wood Beaded Lites LEED Metal Vision Panels Green GlobesFinish Requirements: (Section F-1) OtherFinish Application Recycled Content Factory Clear Regional Material Factory Stain Rapidly Renewable Materials Factory Opaque Certified Wood Other Low-Emitting Materials Other5ANSI/WDMA I.S.1A – 13
GLOSSARYAstragalBalanced MatchBarber PoleBark PocketBevelBeveled EdgeBird PeckBlended Repair TaperingBlendingBlisterBlockingBonded CoreBook MatchBook SizeBowBrashnessBullet Resistant DoorsBurlBurl, BlendingButt JointCathedral GrainCenter MatchCertified WoodChatterChecksClusteredComb GrainCompatibleComponent (Of FaceVeneer)CompositeConspicuousA moulding or trim attached to the meeting edges of adjacent door leaves in order to prevent swing through and toconceal the gap. Also may be used for sound control, bullet resistance and x-ray shielding.Two or more veneer components or leaves of equal size (prior to edge trimming) to make up a single face.An effect in book matching of veneers. Because the “tight” and “loose” sides alternate in adjacent veneer leaves,they may accept stain or reflect light differently, resulting in a noticeable but acceptable color variation. Barber Poleis not considered a manufacturing defect.Comparatively small area of bark around which normal wood has grown.A machine angle other than a right angle, i.e., a 3 degree bevel that is equivalent to a 1/8 inch drop in a 2 inch span(1 mm in 16mm).An edge of the door which forms an angle of less than 90 degrees with the face of the door, such as a 3 degreebeveled edge.A mark or wound in a tree or piece of wood caused by birds pecking on the growing tree in search of insects.A repair referring to end splits, repaired with wood or filler similar in color to blend well with adjacent wood.Color change that is detectable at a distance of 6 ft. to 8 ft. (1.8 m to 2.4 m) but which does not detract from theoverall appearance of the door.Spot or area where veneer does not adhere.A material used to replace core material in specific locations to provide improved screw holding for the attachmentof hardware. Blocking is only required where the screw holding power of the core is less than required by theapplicable performance duty level.Stiles and rails (edge bands) are securely glued to the core prior to application of crossbanding, three ply skins,veneers or laminate.Adjacent leaves of veneer from a flitch or log are opened like a book and spliced to make up the face with matchingoccurring at the spliced joints. The fibers of the wood, slanting in opposite directions in the adjacent leaves, create acharacteristic light and dark effect when the surface is seen from an angle.The height and width of a door prior to prefitting.A flat wise deviation from a straight line drawn from top to bottom; a curvature along the length of the door.A condition of wood characterized by a low resistance to shock and by abrupt failure across the grain withoutsplintering.Doors that resist penetration by shots of varying caliber. Resistance may be rated as resistant to medium power,high power, or high power small arms and high power rifles.A figure created by abnormal growth or response to injury that forms an interwoven, contorted, or gnarly mass ofdense woody tissue on the trunk or branch of the tree.A swirl, twist or distortion in the grain of the wood which usually occurs near a knot or crotch but does not contain aknot and does not contain abrupt color variation.A joint formed by square edge surfaces (ends, edges, and faces) coming together; end butt joint, edge butt joint.A grain appearance characterized by a series of stacked and inverted "V"s, or cathedral type of springwood(earlywood) summerwood (latewood) patterns common in plain sliced (flat cut) veneer (see split heart).An even number of veneer components or leaves of equal size (prior to edge trimming) matched with a joint in thecenter of the panel to achieve horizontal symmetry.Wood products that have been qualified by an independent third party agency as satisfying their proprietaryrequirements for responsible environmental practices.Line appearing across the face at right angles to the grain giving the appearance of one or more corrugationsresulting from bad setting of sanding equipment.Small slits running parallel to grain wood, caused chiefly by strains produced in seasoning and drying.When a defect described in the grading rule is sufficient in number and sufficiently close together to appear to beconcentrated in one area.A quality of rift cut veneer with exceptionally straight grain and closely spaced growth inc
ANSI/WDMA I.S. 1A – 13 Approved as an American National . A-1 Aesthetic Grades for Architectural Wood Flush Doors 12 A-2 Face Selection 12 A-3 Appearance of Individual Veneer Leaves 13 A-4 Matching Between Individual Veneer Leaves 14 A-5 Assembly of Spliced Veneer Leaves on Door Face 15 A-6 Appearance of Doors in Pairs or Sets 16 A-7 Appearance of Doors with Transoms 17 A-8



