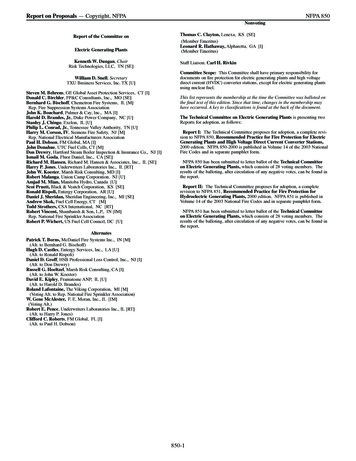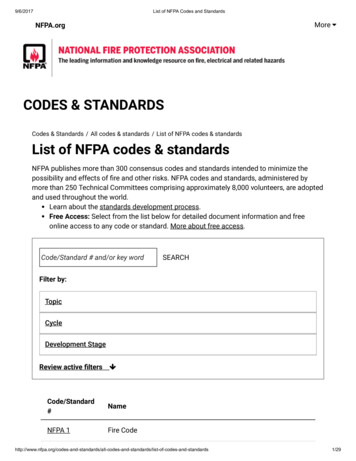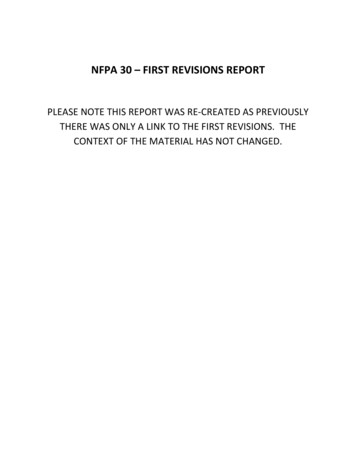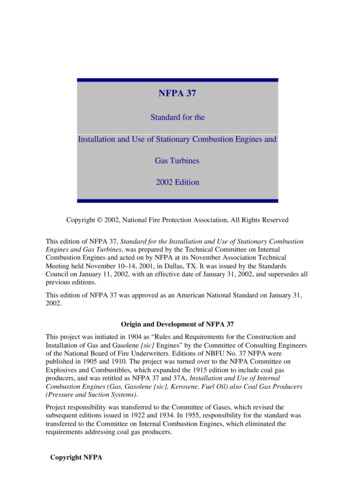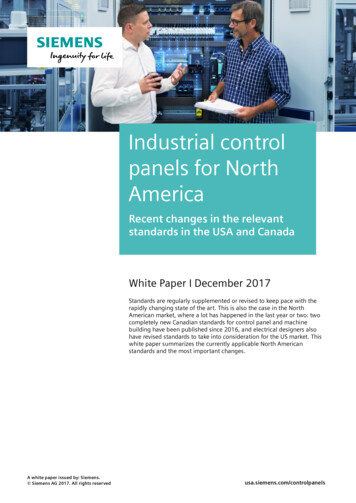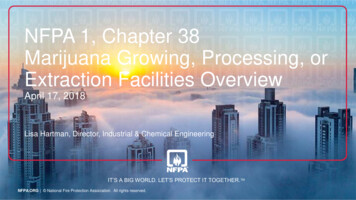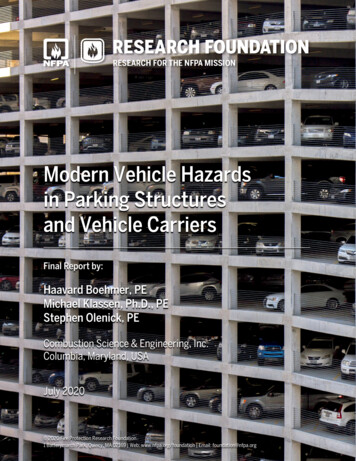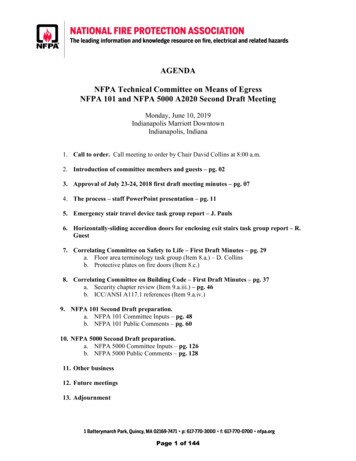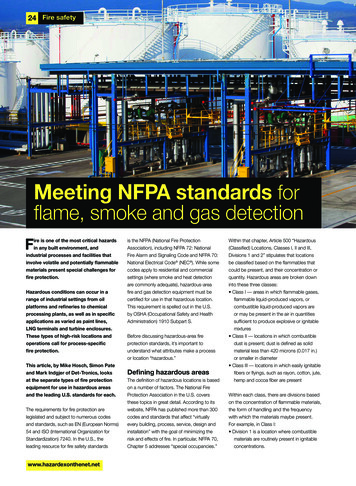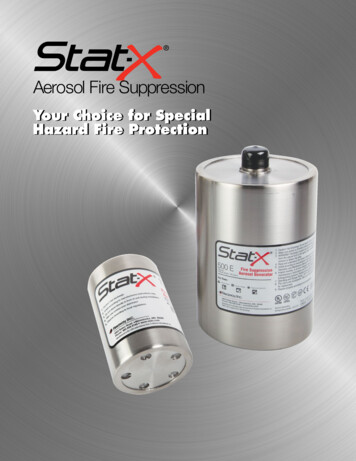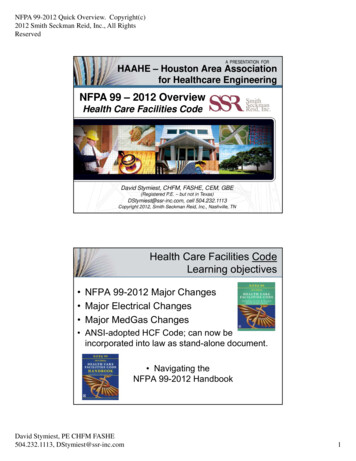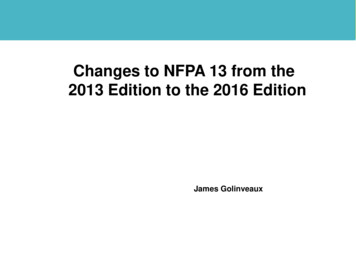
Transcription
Changes to NFPA 13 from the2013 Edition to the 2016 EditionJames Golinveaux
Soft Metric Conversion1.6.3* Some dimensions used in this standard are exactand some are not. Nominal dimension are often used, suchas the dimensions used for pipe sizes. The metricequivalent shown in this standard might not be an exactconversion to the SI unit, but the nominal metric equivalentis typically used or a reasonably equivalent value orapproximate conversion is used. It shall be acceptable touse the exact conversion or the conversions stated in thestandard, even though they might not be exact.
Soft Metric Conversion3A.1.6.3 Some dimensions used in this standard require a tight precision and other do not.For example when performing hydraulic calculations more precision is required thanwhen specifying a nominal dimension. An example is pipe sizes, where we typically referto a nominal diameter rather than the exact diameter. The metric equivalents also have aset of generally accepted nominal measurements and they are not a precise conversionfrom the "English Unit" nominal dimension. Throughout the standard the generallyaccepted nominal pipe sizes have been used. For example 1" pipe 25 mm, 1¼" pipe 32 mm, 1½" pipe 40 mm, etc. In other cases rounding is used and the number ofsignificant digits taken into account. For example a 30 ft ceiling would be 9.144 meters.This implies a level of precision that is higher than used for the original dimension and aconversion to 9.1m or even 9m is more appropriate. Another example is that in thestandard, 1 inch (in.) has been converted to 25mm and not 25.4mm, 2 in. to 50mm, 6 in.to 150mm etc. Finally, locally available material may have different characteristics incountries that use metric units than are typically found in the US. Examples are thingslike standard door or window sizes, rack dimensions, etc. In these cases a softconversion may also be used. Where soft conversions have been used, it is acceptablefor a designer or installer to use an exact or "hard" conversion rather than the softconversion used in the standard.
Cloud Ceiling Definition43.3.5 Ceiling Types.3.3.5.1 Cloud Ceiling. Any ceiling system installed in thesame plane with horizontal openings to the structure aboveon all sides. This does not include sloped ceilings asdefined in 3.3.5.4.3.3.5.2 Flat Ceiling. A continuous ceiling in a single plane.3.3.5.2 3 Horizontal Ceiling. A ceiling with a slope notexceeding 2 in 12.3.3.5.3 4 Sloped Ceiling. A ceiling with a slope exceeding 2in 12.3.3.5.4 5 Smooth Ceiling. A continuous ceiling free fromsignificant irregularities, lumps, or indentations.
Small Openings53.3.21* Small Openings. Openings in the ceiling orconstruction features of a concealed space that allowlimited amounts of heat to enter the concealed space.A.3.3.21 Small Openings. A return air diffuser may be 4feet by 2 feet and meet the definition of a small opening. Alinear diffuser may be longer than 4 feet but is then limitedto 8 inches in width (or least dimension). Spaces betweenceiling panels of architectural features that create aconcealed space must meet the same criteria.
No Definition63.3.7 Concealed Space. That portion (s) of a buildingbehind walls, over suspended ceilings, in pipe chases andattics, and whose size might normally range from 1 in.(44.45 mm) stud spaces to 8 ft (2.44 m) interstitial trussspaces and that might contain combustible materials suchas building structural members, thermal and/or electricalinsulation, and ducting.
3.5.6 Extension Fitting.7A male by female adapter intended to be used with asprinkler to adjust the final fit where the sprinkler is installedin a finished ceiling or wall.
3.6.4.1* Control Mode Density/Area (CMDA)Sprinkler.A type of spray sprinkler intended to provide fire control instorage applications using the design density/area criteriadescribed in this standard.8
Deleted93.9.1.1* Available Height for Storage. The maximumheight at which commodities can be stored above the floorand still maintain necessary clearance from structuralmembers and the required clearance below sprinklers.
3.9.1.17 Low-Piled Storage.Solid-piled, palletized, rack storage, bin box, and shelfstorage up to 12 ft (3.7 m) in height.10
Change description3.9.2.8 Solid Unit Load of Nonexpanded UnexpandedPlastic (Either Cartoned or Exposed).11
Definition123.9.3.7.9 Solid Shelf Rack.A rack that is not defined as an open rack where shelvesare fixed in place with a solid, slatted, or wire mesh barrierused as the shelf material and having limited openings inthe shelf area.
3.9.3.8* Solid Shelving.13Shelving that is fixed in place, slatted, wire mesh, or othertype of shelves located within racks. The area of a solidshelf is defined by perimeter aisle or flue space on all foursides or by the placement of loads that block openings thatwould otherwise serve as the required flue spaces . Solidshelves having an area equal to or less than 20 ft 2 (1.9 m2 ) are defined as open racks. Shelves of wire mesh, slats,or other materials more than 50 percent open and wherethe flue spaces are maintained are defined as open racks.
5.6.1.1* Classification of Commodities.145.6.1.1.1Commodity classification and the corresponding protectionrequirements shall be determined based on the makeup ofindividual storage units (i.e., unit load, pallet load).5.6.1.1.1.1 The type and amount of materials used as partof the product and its primary packaging as well as thestorage pallet shall be considered in the classification of thecommodity.
Class III Definition155.6.3.3* Class III.5.6.3.3.1 A Class III commodity shall be defined as a product fashioned fromwood, paper, natural fibers, or Group C plastics with or without cartons, boxes,or crates and with or without pallets.5.6.3.3.2 A Class III commodity shall be permitted to contain a limited amount(5 percent or less by weight of unexpanded plastic or volume 5 percent or lessby volume of expanded plastic ) of Group A or Group B plastics.5.6.3.3.3 Commodities containing a mix of both Group A expanded andunexpanded plastics shall comply with Figure 5.6.3.3.3(a) where they are withincartons, boxes, or crates or with Figure 5.6.3.3.3(b) where they are exposed.
Class IV Definition5.6.3.4* Class IV.5.6.3.4.1 A Class IV commodity shall be defined as a product, with or without pallets,that meets one of the following criteria: (1) Constructed partially or totally of Group B plastics (2) Consists of free-flowing Group A plastic materials (3) Cartoned, or within a wooden container, that contains greater than 5 percentand up to 15 percent by weight of Group A unexpanded plastic (4) Cartoned, or within a wooden container, that contains greater than 5 percentand up to 25 percent by volume of expanded Group A plastics (5) Cartoned, or within a wooden container, that contains a mix of Group Aexpanded and unexpanded plastics and complies with Figure 5.6.3.3.3(a) (6) Exposed, that contains greater than 5 percent and up to 15 percent by weightof Group A unexpanded plastic (7) Exposed, that contains a mix of Group A expanded and unexpanded plasticsand complies with Figure 5.6.3.3.3(b)16
Mixed Commodities - New Figure5.6.3.3.3(a)Should be aline at 40%Should beUnexpandedShould beCartoned17
Mixed Commodities - New Figure5.6.3.3.3(b)18
Group A Plastics195.6.4* Classification of Plastics, Elastomers, and Rubber. Plastics, elastomers, andrubber shall be classified as Group A, Group B, or Group C.5.6.4.1* Group A. The following materials shall be classified as Group A: (5) Cellulosics (cellulose acetate, cellulose acetate butyrate, ethyl cellulose)(8) Natural rubber (if expanded)(10) Nylon (nylon 6, nylon 6/6)(20) PVF (polyvinyl fluoride)5.6.4.1.1 * Group A plastics shall be further subdivided as either expanded orunexpanded.A.5.6.4.1.1 Generally, expanded plastics are low-density materials and commonlyreferred to as “foam plastics”.5.6.4.1.1.1 A Group A expanded plastic commodity shall bedefined as a product, with or without pallets, that meets one ofthe following criteria: (1) Cartoned, or within a wooden container, that contains greater than 40 percent by volumeof Group A expanded plastic (2) Exposed, that contains greater than 25 percent by volume of Group A expanded plastic
Group B Plastics205.6.4.2 Group B. The following materials shall be classifiedas Group B: (1) Cellulosics (cellulose acetate, cellulose acetate butyrate, ethylcellulose) (2) Chloroprene rubber (3) Fluoroplastics (ECTFE — ethylene-chlorotrifluoro-ethylenecopolymer; ETFE — ethylenetetrafluoroethylene- copolymer;FEP — fluorinated ethylene-propylene copolymer) (4) Natural rubber (not expanded) (5) Nylon (nylon 6, nylon 6/6) (6) Silicone rubber
Group C Plastic215.6.4.3 Group C. The following materials shall be classifiedas Group C: (1) Fluoroplastics (PCTFE — polychlorotrifluoroethylene; PTFE— polytetrafluoroethylene) (2) Melamine (melamine formaldehyde) (3) Phenolic (4) PVC (polyvinyl chloride — flexible — PVCs with plasticizercontent up to 20 percent) (5) PVDC (polyvinylidene chloride) (6) PVDF (polyvinylidene fluoride) (7) PVF (polyvinyl fluoride) (8) Urea (urea formaldehyde)
Compatibility226.1.1.6 The new materials or devices listing instructionsshall identify and specify the existing system components,including the fluids conveyed, with which the new listedmaterials, devices, or components are compatible.Materials and components shall be installed in accordancewith material compatibility information that is available as apart of a listing or manufacturer's published information.6.1.1.6.1 This listing requirement shall also apply tochemical or material modifications made to componentslisted in Table 6.3.1.1 and Table 6.4.1
Removing Sprinklers & Dry Sprinkler reinstallation236.2.1.1* When a sprinkler has been removed for anyreason is removed from a fitting or welded outlet , it shallnot be reinstalled except as permitted by 6.2.1.1.1 .6.2.1.1.1* Dry sprinklers shall be permitted to be reinstalledl where they are not removed by applying torque at thepoint where the sprinkler is attached to the barrel whenremoved in accordance with the manufacturer's installationand maintenance instructions .
Nonmetalic Pipe – (same for fittings)246.3.9.2 When nonmetallic pipe is used in combination systems utilizing steel piping internallycoated with corrosion inhibitors and nonmetallic piping , the steel pipe coating shall beinvestigated listed for compatibility with the nonmetallic piping by a testing laboratory pipematerials .6.3.9.3 When nonmetallic pipe is used in combination systems utilizing steel pipe that is notinternally coated with chemical corrosion inhibitors, no additional evaluations shall berequired.6.3.9.4* When nonmetallic pipe is used in combination systems utilizing steel pipe, cuttingoils and lubricants used for fabrication of the steel piping shall be compatible with thenonmetallic pipe materials in accordance with 6.1.1.6 .6.3.9.5 Fire-stopping materials intended for use on nonmetallic piping penetrations shall beinvestigated for compatibility compatible with the nonmetallic pipe materials in accordancewith 6.1.1.6 .6.3.9.6 Pipe or tube listed for light hazard occupancies shall be permitted to be installed inordinary hazard rooms of otherwise light hazard occupancies where the room does notexceed 400 ft2 (37 m2).6.3.9.6.1 Pipe or tube installed in accordance with 6.3.7.8.2 shall be permitted to be installedexposed, in accordance with the listing.
6.4.8 Extension Fitting.256.4.8 Extension Fitting.6.4.8.1 Extension fittings shall be permitted to be used with sprinklers K-8.0 orsmaller.6.4.8.2 Extension fittings shall be permitted to be used with sprinklers in lighthazard and ordinary hazard occupancies only.6.4.8.3 The internal diameter of extension fittings shall have the same nominalinlet diameter of the attached sprinkler.6.4.8.4 A single extension fitting up to a maximum of 2 in. (50 mm) in lengthshall be permitted to be installed with a sprinkler.6.4.8.4.1 Extension fittings longer than 2 in. (50 mm) shall not be permittedunless specifically listed.6.4.8.5 Extension fittings shall be included in the hydraulic calculations.6.4.8.5.1 Extension fittings 2 in. (50 mm) and less shall not be required to beincluded in the hydraulic calculations.
Air Venting & Supply7.1.5 Air Venting. A single air vent with a connectionconforming to 8.16.6 shall be provided on each wet pipesystem utilizing metallic pipe. (See A.8.16.6.)7.1.5.1 Venting from multiple points on each system shallnot be required.7.2.6.6.3.1 Each dry pipe system shall have an air adedicated air maintenance device.26
Deleted Entire Section7.7 Automatic Sprinkler Systems with Non–FireProtection Connections.7.7.1 Circulating Closed-Loop Systems.27
8.2.4 Floor Control Valve Assemblies.288.2.4.1 * Multistory buildings exceeding two stories in heightshall be provided with a floor control valve, check valve, maindrain valve, and flow switch for isolation, control, andannunciation of water flow for each individual floor level.8.2.4.2 The floor control valve, check valve, main drain valve,and flow switch required by 8.2.4.1 shall not be required wheresprinklers on the top level of a multistory building are supplied bypiping on the floor below.8.2.4.3 The floor control valve, check valve, main drain valve,and flow switch required by 8.2.4.1 shall not be required wherethe total area of all floors combined does not exceed the systemprotection area limitations of 8.2.1 .8.2.4.4 The requirements of 8.2.4 shall not apply to dry systemsin parking garages.
Added CMSA and ESFR to Light Hazard298.3.3.1* Sprinklers in light hazard occupancies shall be oneof the following: (1) Quick-response type as defined in 3.6.4.8 3.6.4.7 (2) Residential sprinklers in accordance with the requirements of8.4.5 (3) Quick response CMSA sprinklers (4) ESFR sprinklers (5) Standard-response sprinklers used for modifications oradditions to existing light hazard systems equipped with standardresponse sprinklers (6) Standard-response sprinklers used where individual standardresponse sprinklers are replaced in existing light hazard systems
Light Hazard308.3.3.2 Where quick-response sprinklers are installed, allsprinklers within a compartment shall be quick-response unlessotherwise permitted in 8.3.3.3, 8.3.3.4 , or 8.3.3.5 .8.3.3.3 Where there are no listed quick-response sprinklers inthe temperature range required, standard-response sprinklersshall be permitted to be used.8.3.3.4 The provisions of 8.3.3.2 shall not apply to in-racksprinklers.8.3.3.5 Where a sprinkler carries a listing for both standardresponse protection and quick-response protection at differentcoverage areas, that sprinkler shall be permitted to be installedwithin a compartment at the spacing for both the quick-responseand standard-response listings without any separation betweenthe areas so covered.
EC318.4.3 Extended Coverage Sprinklers. Extended coveragesprinklers shall only be installed as follows: (7) Extended coverage sprinklers installed to protect areas belowa single overhead door(s)
CMSA - Galvanized Pipe328.4.7.2* Galvanized Pipe.8.4.7.2.1 Where steel pipe is used in preaction and dry pipesystems, piping materials shall be limited to internallygalvanized steel.8.4.7.2.2 Black steel pipe shall be permitted when thesystem is installed in freezers where the air temperature isbelow 32 F (0 C) and the air supply is either nitrogen or alisted regenerative air dryer.8.4.7.2.3 Nongalvanized fittings shall be permitted.
Sprinklers Under Obstructions – More than3318 inches below the sprinkler8.5.5.3.1* Sprinklers shall be installed under fixed obstructionsover 4 ft (1.2 m) wide in width .8.5.5.3.1.1 Open grate flooring over 4 ft (1.2 m) in width shallrequire sprinkler protection below the grating. Sprinklers shall belocated below the obstruction and not more than 3 in. (75 mm)from the outside edge of the obstruction.8.5.5.3.1.2 Where sprinklers are located adjacent to theobstruction, they shall be of the intermediate level rack type.8.5.5.3.1.3 The deflector of automatic sprinklers installed underfixed obstructions shall be positioned no more than 12 in. (300mm) below the bottom of the obstruction.8.5.5.3.1.4 Sprinklers shall not be required undernoncombustible obstructions over 4 ft (1.2 m) wide where thebottom of the obstruction is 24 in. (620 mm) or less above thefloor or deck.
Sprinklers Under Obstructions348.5.5.3.3 Sprinklers installed under obstructions shall be of thesame type (spray, CMSA, ESFR, residential) as installed at theceiling except as permitted by 8.5.5.3.3.1 .8.5.5.3.3.1 Quick-response spray Spray sprinklers shall bepermitted to be utilized under overhead doors.8.5.5.4 Closets. In all closets and compartments, includingthose closets housing mechanical equipment, that are not largerthan 400 ft3 (11.33 m3) in size, a single sprinkler at the highestceiling space level shall be sufficient without regard toobstructions or minimum distance to the wall.8.5.7.1.1 When a sprinkler is installed directly beneath a skylightnot exceeding 32 ft2 (3.0 m2), the distance to the ceiling shall bemeasured to the plane of the ceiling as if the skylight was notpresent.
8.6.4.1.2 Obstructed Construction.35(5)* Installed with deflectors of sprinklers under concretetee construction with stems spaced less than 71 2 ft (2.3 m)but more than 3 ft (0.91 m) on centers, regardless of thedepth of the tee, located at or above a horizontal plane 1 in.(25.4 mm) below the bottom of the stems of the tees andcomplying with Table 8.6.5.1.2
Where to Measure from368.6.4.1.4.3 * Sprinklers shall be installed so that thesprinklers installed along the eave are located not less than5 ft (1.52 m) from the intersection of the upper and lowertruss chords or the wood rafters and ceiling joists.A.8.6.4.1.4.3 Attic width and sprinkler spacing should bemeasured from the point of intersection between thebottom of the top cord of the roof joist or truss and the topof the ceiling joist or noncombustible insulation. (SeeFigure A.8.6.4.1.4.3.)
Hip Roof378.6.4.1.4.5 * The requirements of 8.6.4.1.4.3 or 8.6.4.1.4.4shall not apply to sprinklers installed at the corner of theeave of a hip type roof where located directly under the hipline spaced in accordance with 8.6.3.2.3 or located alongthe eave spaced on the slope plane not less than 5 ft (1.52m) from the intersection of the upper and lower trusschords or the wood rafters and ceiling joists.A.8.4.1.4.5* See Figure A.8.4.1.4.5.
Hip RoofFigure A.8.4.1.4.5 – Hip Roof Installations38
Eliminate 18 inch (457mm) minimum 2016Voted on 1st revision39
SSU and SSP Obstructions408.6.5.2.1.3 * Minimum Distance from Obstructions .(A) Unless therequirements of 8.6.5.2.1.4 through 8.6.5.2.1.9 are met, sprinklers shall bepositioned away from obstructions a minimum distance of three times themaximum dimension of the obstruction (e.g., structural members, pipe,columns, and fixtures) (B) The maximum clear distance required shall be 24 in.(609 mm) in , in accordance with Figure 8.6.5.2.1.3(Ba ) and Figure 8 .Figure8.6.5.2.1.3(B) Minimum Distance from Obstruction (SSU/SSP).(A) The maximum clear distance required from obstructions in the horizontalorientation (e.g. light fixtures and truss chords), shall be 24 in. (609 mm).(B) The maximum clear distance shall not be applied to obstructions in thevertical orientation (e.g. columns).INSERT NEW FIGURES
Revised the 2013 Figure2013 Edition41
SSU and SSP Obstructions - Deleted 24 inch (610mm) exception 42Eliminated 24 inch allowance
SSU and SSP Obstructions438.6.5.3.6 The deflector of automatic sprinklers installedunder fixed obstructions shall be positioned no more than12 in. (305 mm) below the bottom of the obstruction.8.6.5.3.7 Sprinklers installed under round ducts shall be ofthe intermediate level/rack storage type or otherwiseshielded from the discharge of overhead sprinklers.
Eliminate minimum distance from bottom ofsoffit8.7.4.1.3.2* Where soffits used for the installation ofsidewall sprinklers are less than or equal to 8 in. (203 mm)in width or projection from the wall, additional sprinklersshall not be required below the soffit when the sidewallsprinkler is installed on the soffit. is within 4 in. (102 mm)from the bottom of the soffit.44
Soffits and Cabinets458.7.4.1.4* Soffits and Cabinets. Where soffits are used for theinstallation of sidewall sprinklers, the sprinklers and soffits shall beinstalled in accordance with 8.7.4.1.4.1 , 8.7.4.1.4.2 , or 8.7.4.1.4.3 .8.7.4.1.4.1 Where soffits exceed more than 8 in. (203 mm) in width orprojection from the wall, pendent sprinklers shall be installed under thesoffit.8.7.4.1.4.2 Sidewall sprinklers shall be permitted to be installed in theface of a soffit located directly over cabinets, without requiringadditional sprinklers below the soffit or cabinets, where the soffit doesnot project horizontally more than 12 in. (305 mm) from the wall.8.7.4.1.4.3 Where sidewall sprinklers are more than 3 ft (0.91 m) abovethe top of cabinets, the sprinkler shall be permitted to be installed onthe wall above the cabinets where the cabinets are no greater than 12in. (305 mm) from the wall.
Sidewall Location in Soffit or Above Cabinet8.7.4.1.4* Soffits and Cabinets.3 ft (0.91m) orgreater8 in. (203mm) or less&12 in. (305mm) or less12 in. (305mm) or lessNot in NFPA 13 – just for explanation46
Standard Sidewall - Deleted 24 inch (610mm) exception 47Eliminated 24 inch allowance
EC SSU and SSP488.8.4.1.2 Obstructed Construction. Under obstructedconstruction, the sprinkler deflector shall be located inaccordance with one of the following arrangements: (1) Installed with the deflectors within the horizontal planes of 1 in. to6 in. (25.4 mm to 152 mm) below the noncombustible structuralmembers and a maximum distance of 22 in. (559 mm) below theceiling/roof deck (2) Installed with the deflectors at or above the bottom of thenoncombustible structural member to a maximum of 22 in. (559 mm)below the noncombustible ceiling/roof deck where the sprinkler isinstalled in conformance with 8.8.5.1.2 (3) Installed in each bay of combustible or noncombustibleobstructed construction, with the deflectors located a minimum of 1in. (25.4 mm) and a maximum of 12 in. (305 mm) below the ceiling (4) Installed in accordance with their listing where sprinklers arelisted for use under other ceiling construction features or for differentdistances
EC SW498.9.4.1.3 Lintels and Soffits.8.9.4.1.3.1* Where soffits used for the installation ofsidewall sprinklers are less than or equal to 8 in. (203 mm)in width or projection from the wall, additional sprinklersshall not be required below the soffit when the sidewallsprinkler on the soffit is within 4 in. (102 mm) from thebottom of the soffit .
EC SSU and SSP508.8.4.2 Deflector Orientation. Deflectors of sprinklers shallbe aligned parallel to ceilings or roofs.8.8.4.2.1 Roofs and ceilings having a pitch not exceeding 2in 12 (16.7 percent) are considered horizontal in theapplication of 8.8.4.2 , and sprinklers shall be permitted tobe installed with deflectors horizontal.
EC SSU and SSPEliminated 24 inch allowance51
EC Sidewalls in Residential8.9.4.1.4* Soffits and Cabinets in Residential Areas/Occupancies. Wheresoffits are used for the installation of sidewall sprinklers, the sprinklers andsoffits shall be installed in accordance with 8.9.4.1.4.1, 8.9.4.1.4.2, or8.9.4.1.4.3.8.9.4.1.4.1 Where soffits exceed more than 8 in. (200 mm) in width orprojection from the wall, pendent sprinklers shall be installed under the soffit.8.9.4.1.4.2 Sidewall sprinklers shall be permitted to be installed in the face of asoffit located directly over cabinets, without requiring additional sprinklers belowthe soffit or cabinets, where the soffit does not project horizontally more than 12in. (300 mm) from the wall.8.9.4.1.4.3 Where sidewall sprinklers are more than 3 ft (900 mm) above thetop of cabinets, the sprinkler shall be permitted to be installed on the wall abovethe cabinets where the cabinets are no greater than 12 in. (300 mm) from thewall.52
Figure 8.9.5.1.3 Positioning of Sprinkler to Avoid Obstruction53(Extended Coverage Sidewall Spray Sprinklers).8.9.5.1.2 Sidewall sprinklers shall be installed no closer than 8 ft (2.4 m) fromlight fixtures or similar obstructions.8.9.5.1.3 The distance between light fixtures or similar obstructions locatedmore than 8 ft (2.4 m) from the sprinklershall be in conformance with Table 8.9.5.1.3 and Figure 8.9.5.1.3.
EC SW548.9.5.1.4 Continuous obstructions projecting from the same wall as theone on which the sidewall sprinkler is mounted shall be in accordancewith Table 8.9.5.1.4 and Figure 8.9.5.1.4 . one of the followingarrangements: (1) Sprinklers shall be installed in accordance with Table 8.9.5.1.4 andFigure 8.9.5.1.4(a) . (2) Sprinklers shall be permitted to be spaced on opposite sides ofobstructions less than 4 ft (1.22 m) in width where the distance from thecenterline of the obstruction to the sprinklers does not exceed one-half theallowable distance between sprinklers. (3) Obstructions located against the wall and that are not over 30 in. (762mm) in width shall be permitted to be protected in accordance with Figure8.9.5.1.4(b) . (4) Obstructions located against the wall and that are not over 24 in. (610mm) in width shall be permitted to be protected in accordance with Figure8.9.5.1.4(c) . The maximum distance between the sprinkler and the wall shallbe measured from the sprinkler to the wall behind the obstruction and not tothe face of the obstruction.
EC SW8.9.5.1.5 Isolated Obstructions. Isolated obstructionsprojecting from the same wall as the one on which theextended coverage sidewall sprinkler is mounted shall belocated a minimum of 6 in. (152 mm) from the sidewallsprinkler.8.9.5.1.6 Sprinklers shall be permitted to be spaced onopposite sides of obstructions less than 4 ft (1.22 m) inwidth where the distance from the centerline of theobstruction to the sprinklers does not exceed one-half theallowable distance between sprinklers. Relocated to8.9.5.1.4(2)55
ECSW Obstructions8.9.5.2.1.3* Unless the requirements of 8.9.5.2.1.4 through 8.9.5.2.1.5 are met, sprinklersshall be positioned away from obstructions a minimum distance of four times themaximum dimension of the obstruction (e.g., truss webs and chords, pipe, columns, andfixtures) in accordance with Figure 8.9.5.2.1.3(a) and Figure 8.9.5.2.1.3(b). (A) The maximum clear distance required to obstructions in the horizontalorientation (e.g., light fixtures and truss chords), shall be 36 in. (900 mm). (B) The maximum clear distance shall not be applied to obstructions in thevertical orientation (e.g., columns).8.9.5.2.1.4 The requirements of 8.9.5.2.1.3 and 8.9.5.2.1.4 shall not apply wheresprinklers are positioned with respect to obstructions in accordance with 8.9.5.1.2 and8.9.5.1.3.8.9.5.2.1.4 used to be the reference the section covered by8.9.5.1.4 (obstructions located on the same wall)56
EC SW – Deleted 36 inch (914mm) exception57
Residential588.10.2.2 Residential sprinklers shall not be permitted to beused on ceilings with slopes greater than 8 in 12 or ceilingwith heights greater than 24 ft unless specifically listed forthis purpose.Be careful on Beamed Ceilingapplications – needs to be cleaned up
8.10.4.7 Deflector Orientation (Residential Upright andPendent Spray).598.10.4.7.1 Unless the requirements of 8.10.4.7.2 or8.10.4.7.3 are met, deflectors of upright and pendentsprinklers shall be aligned parallel to ceilings, roofs, or theincline of stairs.8.10.4.7.2 Where upright or pendent sprinklers are installedat the peak below a sloped ceiling or roof surface, thesprinkler shall be installed with the deflector horizontal.8.10.4.7.3 Roofs and ceilings having a pitch not exceeding2 in 12 (16.7 percent) are considered horizontal in theapplication of 8.10.4.7 , and upright and pendent sprinklersshall be permitted to be installed with deflectors horizontal.
Residential - Deleted 36 inch (914mm) exception60
ESFR618.12.5.3.3* For pipes, conduits, or groups of pipes andconduit to be considered individual, they must be separatedfrom the closest adjacent pipe, conduit, cable tray, orsimilar obstructions by a minimum of three times the widthof the adjacent pipe, conduit, cable tray, or similarobstruction.
Concealed Space Openings628.15.1.2.1* Concealed spaces of noncombustible and limitedcombustible construction with minimal combustible loading having noaccess shall not require sprinkler protection.8.15.1.2.1.1 The space shall be considered a concealed space evenwith small openings such as those used as return air for a plenum.8.15.1.2.1.2 Small openings with a combined total area of not morethan 20 percent of the ceiling, construction feature, or plane used todetermine the boundaries of the concealed space shall be permittedwhere length greater than 4 ft shall not have a width greater than 8 in.8.15.1.2.1.3 The space above cloud ceilings meeting the requirementsin 8.15.24.1 and having openings with a combined total area of notmore than 20 percent of the ceiling, construction feature, or plane usedto determine the boundaries of the concealed space shall be permitted.
Combustible Concealed638.15.1.6.1 Sprinklers specifically listed to provide protection ofcombustible concealed spaces described in 8.15.1.6 shall be permittedto be used in accordance with 8.3.1.2 where the space is less than 12in. (305 mm) from deck to deck or deck to ceiling .8.15.1.6.2 Sprinklers specifically listed to provide protection ofcombustible concealed spaces described in 8.15.1.6 shall be permittedto be used in accordance with 8.3.1.2 throughout the area when aportion of the area exceeds a d
Changes to NFPA 13 from the 2013 Edition to the 2016 Edition James Golinveaux. 1.6.3* Some dimensions used in this standard are exact . 5 Smooth Ceiling. A continuous ceiling free from significant irregularities, lumps, or indentations. 4. Small Openings 3.3.21* Small Openings.
