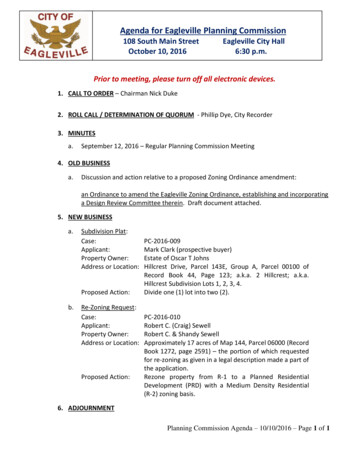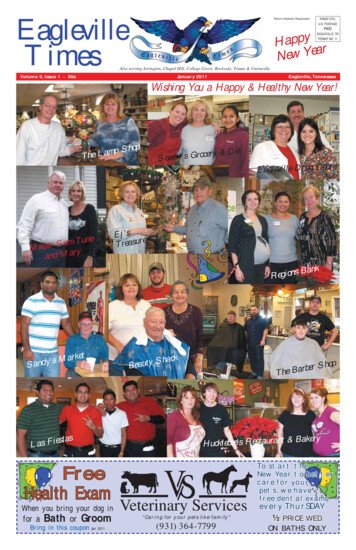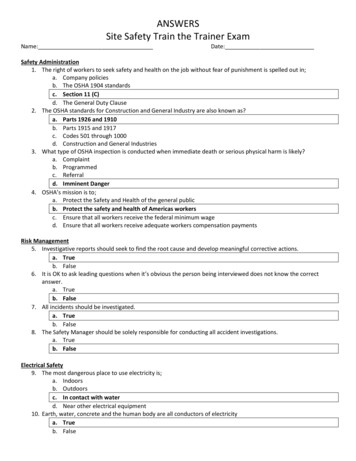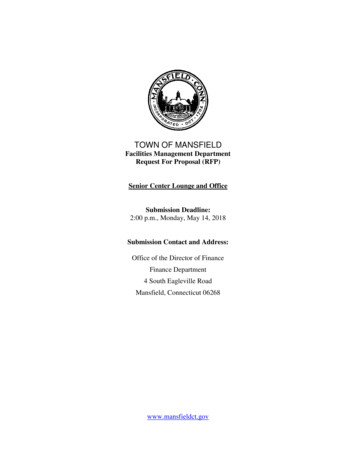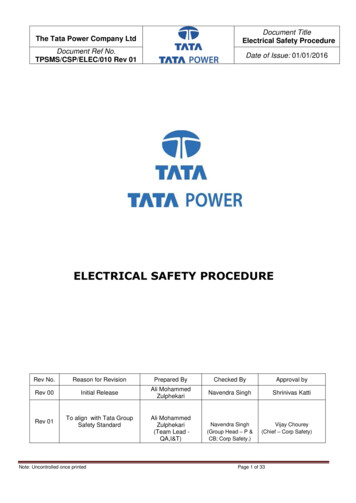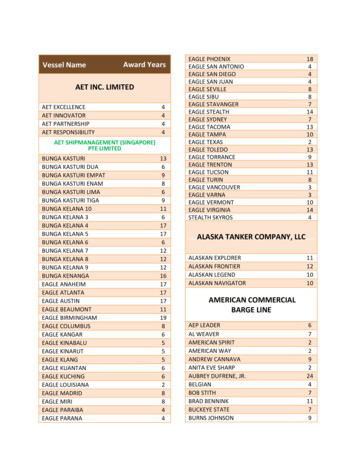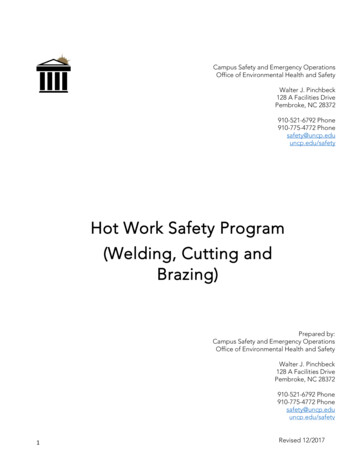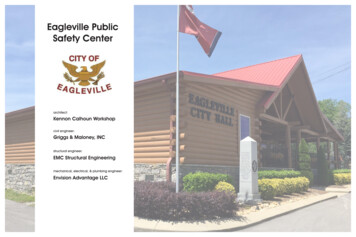
Transcription
Eagleville PublicSafety Centerarchitect:Kennon Calhoun Workshopcivil engineer:Griggs & Maloney, INCstructural engineer:EMC Structural Engineeringmechanical, electrical, & plumbing engineer:Envision Advantage LLC
project goalsNotesplanned for future staffing of Chief, Lt, Sgt andfive PatrolPolice Departmentchief officeprivate officecopy areareport writingquartermaster/ bag tagevidence storagecoffee stationseatingstaff restroomgrossing factor 1602006010060216PD Chief - full timefuture second in commandb/t work surfaceaccess thru QM; locker 2x6, drying racksink, c/t, mini fridgenext to coffee; TV, loose furnitureadaplanned for future staffing of Chief, Inspection,Asst Chief, Shift Officer and twelve FirefightersFire & Rescuechief officework spaceday/common roomkitchendorm-opendorm-encloseddressing roomstoragegrossing factor 80192402881. acknowledge the rural context of Eagleville and the existing building vernacular – honesty of scale, materials, building siting, etc.2. enhance the pedestrian site experience3. create a community focal point within the heart of downtown4. the design shall complement an extension of the downtown core5. create exterior spaces that share a connection with the internal functions of the building6. create exterior spaces that share a connection with the street intersection and corner7. define entry points (public vs. private)8. create a cohesive connection, and circulation path, with the existing City Hall building9. locate parking areas such to improve accessibility and convenience to entries10. arrangement of building functions shall enhance wayfinding and circulation as to improve upon response times and promote safety of occupants11. design shall be economically responsibleFD Chief - part timeshift officer, inspector/engineer, & future asstchieffuture - 4 people/shift, lounge & tables/chairs*directly off common roomSecond Floor - bubble diagrammale and female; privacy wallsPatio/Grill80sfride-along program and/or snoreDorm80sf eatlt, shower; confirm quantity via codeDressingRooms96sf eaSharedlobbyreception/adminpatio/grillconference roomcommunity roomfood prepfurniture storagea/v equipmentfitness11121080210 provides seating for 4, opens to reception desk80 *open to lobbyexterior hangout/celebration space112401000240 capacity 10-121000 30 people @ tables - 50-60 people in rows; flex8015030500fitness equipment storage16060lockersEagleville Public SafetyBuildingdressingroompublic restroomgeneral storagejanitorelevatorelevator machine roomstairsSpace Name grossing factor e - courtroom, meeting room, city council,community room111111 April 2017required per codeFirst Floor - bubble diagramIT110sfNotesReception/Admin.804010apparatus bay support spaces &equipment:air filling station (SCBA)cleaning station1180728072ice machinedecon. Roomcurve slide1112464642464 *within apparatus bay64 8x8? Confirm; into apparatus bay, magnetichose storageapparatus bay mechstorage loftgrossing factor -10%111541001600compressor @ bays for vehicle breaks400 2x2 unit; vent to outside, coats, helmet, bootsPage 1*within apparatus bayc/t, washer dryer, sink; enclosed? *withinapparatus baydoor lock54100over one bay, future phase (price as alternate)566Mechanical350 own, dedicated system110 each story?40120Copy Area80sfLobby210sfCityHallChief Office180sfStaffRestroomADA64sfChief Office180sfpublic circulationStaffRestroomADA64sfCoffee Station60sfSeating100sfAir FillingStation80sfMech.350sfDrive Thru Bays4800sfHoseStorage54sfElec.120sfIce24sfsecure circulationsecure troomsADA64sfQuarter Master &Evidence Storage360sfTurn Out Gear400sfPrivate Office120sfPublicRestroomsADA64sfSlide64sfCom. - FoodPrep80sfCom. - Storage150sfCom. AV30sfCleaningStation72sfDecon. Room64sf14085211316197 *final sizing to be determined during designParkingEagleville PublicPD Safety Facility4400PD garageFD staff108 S. Main St. Eagleville, TN 37060FD volunteeradminStorage80sf4800 80x20, diesel fuel removal system, airturn-out gear roomKennon Calhoun WorkshopCity of Eaglevilleto turn outgearverify what is stored in closet1600sub totaloverall grossing factor - 15%projected total areaSlide64sfada; confirm via code; separate and secure335011040120Day Room360sfFDressing/Restroom96sfdouble tier, *open to fitness areatlt, showerKitchen120sfF - Lockers50sfbarball & mat storage; 2x12 plus 3ft circ, *open tofitness areadrive thru bays1111F - Equip. Storage60sfFitness500sf80 *open to community room150 movable judge table, chairs, tables, etc30500 bike, tread mills, stair stepper, kettle bells, pull-upWorkspace (3 people)160sfcirculationApparatus Baymechanical roomIT roomSprinklerelectrical roomDrive Thru Bays4800sfSprinkler40sfAreaTotalAreaWork Table 60sfSpace 04001600800 2-3 cars24004800 15-25 volunteers (count is flexible)400Schematic Designprogramming27 July 2017
782power pole779power pole to be removed078778Main Street780781power poleproposed new sidewalk777signAllisona776779Ro ad, HWY 269775power polecast in place concrete paverswith gaps for grass47715"RCP773ramp772integral flag poleplanter and seatingmain lobby entry777.4 ffe775.4 ffehouse778power polestormwater775.4 ffeE15"RCP131211existingcity hall477existing sidewalk to remainOld HWY 99770generatorscreeenexisting unitsapparatus baydrive thru771secondary lobby entry775.4 ffetraffic signalproposed newcity hall "yard"775ACACACstaff entryPD - 14577PD - 15PD - 17776PD - 16PD secure entry775.4 ffe777proposednew cityhall door10new city hallpedestrian pathexisting monumentto remain936"21202223837777254321flag polemain entry976242526272829769177077Main Streetshed32proposed sidewalkextensionE77231876AC77130AChouseclothes lineswing set772773demo existing garagedrive for future expansion6sewerman hole7737769769sewerman yEaglevillePublic SafetyBuildingCity of EaglevilleEagleville108 S. Main St. Eagleville, TN 37060108 S Main St Eagleville, TN ign1" 20'-0"Designkennon calhoun1” 20’WORKSHOPsite planSite Plan07/12/1727 July 2017
community1a5work & copyPD officePD chiefofficestorage2a5breaktoiletapparatusbay2' - 0"2a5jan.storagestorageadminturn outgear0' - edeconstorage etyBuildingFacilityCity of EaglevilleEagleville108 S. Main St. Eagleville, TN 37060108 S Main St Eagleville, TN 37060SchematicSchematicDesignDesign1/8" 1'-0"1/8”scalefloorFloorplanFloor Plan first- Firstkennon calhounWORKSHOP27 July 201707/12/17
1a5roomroomroomroomroommechatticroom2a52a5changeFD officechangechangechangefuture storage loftworkDNmechfitnessjan.kitchenFD chiefofficeDNstorageday roompatio & grillPD parking BuildingFacilityCity of EaglevilleEagleville108 S. Main St. Eagleville, TN 37060108 S Main St Eagleville, TN 370601a5SchematicSchematicDesignDesign1/8" 1'-0"1/8”scalefloorFloorplanFloor Plan -secondSecondkennon calhounWORKSHOP27 July 201707/12/17
East Elevation (main street)South ElevationWest ElevationatticmechFD dorm circulationlobbySection (east-west)Eagleville Public Safety FacilityCity of Eagleville108 S. Main St. Eagleville, TN 37060communitywork ©PDofficePD chiefofficedormNorth Elevation (allisona road)apparatus baymech.day roomturn out gearcirculationofficecommunitySection (north-south)Schematic Design1/16” scaleelevations & building sections27 July 2017
Eagleville Public Safety FacilityCity of Eagleville108 S. Main St. Eagleville, TN 37060Schematic Designperspective view27 July 2017
Eagleville Public Safety FacilityCity of Eagleville108 S. Main St. Eagleville, TN 37060Schematic Designperspective view27 July 2017
Eagleville Public Safety FacilityCity of Eagleville108 S. Main St. Eagleville, TN 37060Schematic Designperspective view27 July 2017
Eagleville Public Safety FacilityCity of Eagleville108 S. Main St. Eagleville, TN 37060Schematic Designperspective view27 July 2017
1. acknowledge the rural context of Eagleville and the existing building vernacular - honesty of scale, materials, building siting, etc. 2. enhance the pedestrian site experience 3. create a community focal point within the heart of downtown 4. the design shall complement an extension of the downtown core 5. create exterior spaces that share a c.
