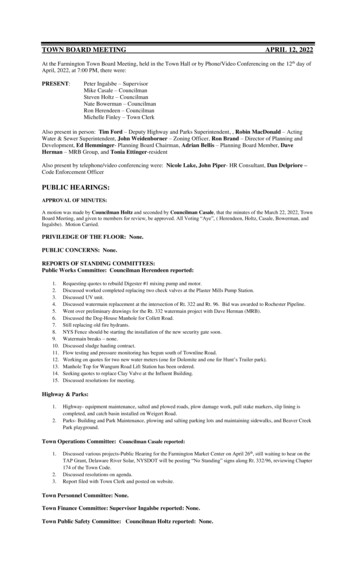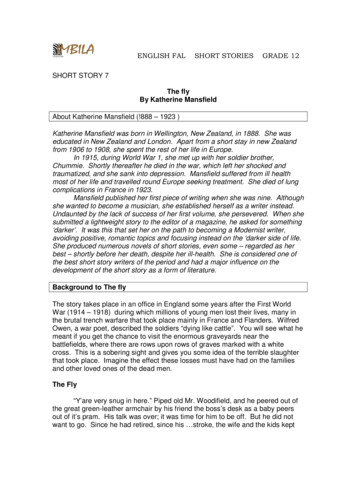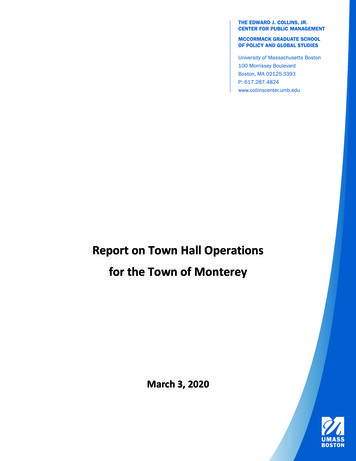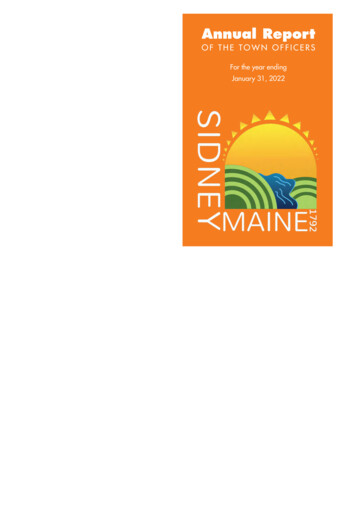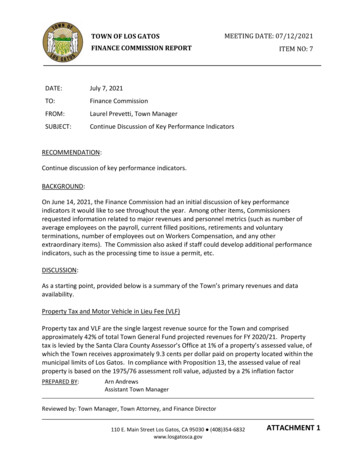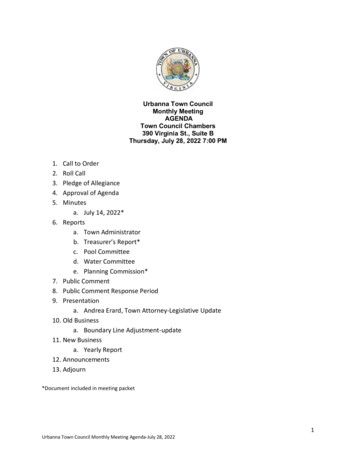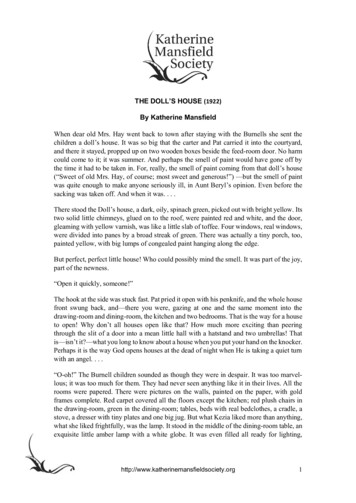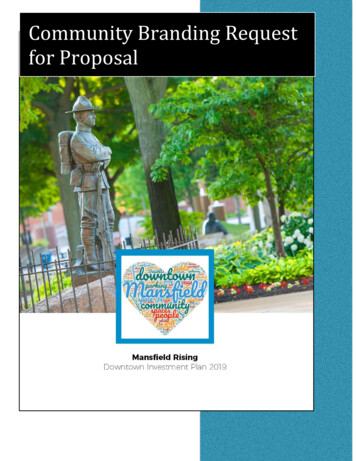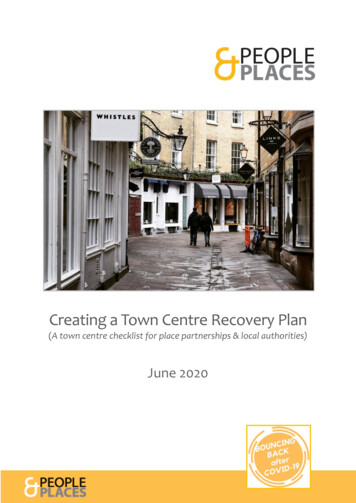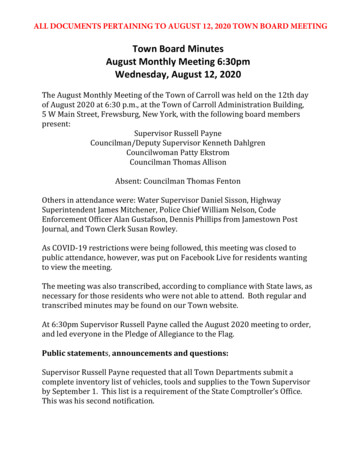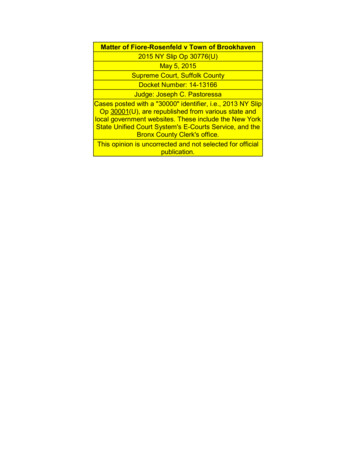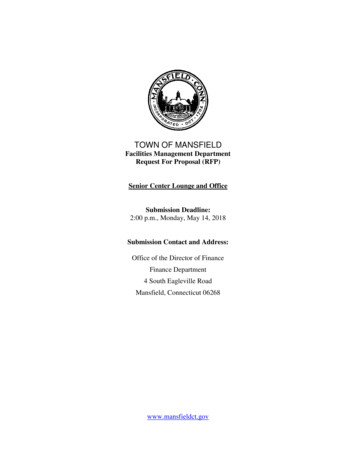
Transcription
TOWN OF MANSFIELDFacilities Management DepartmentRequest For Proposal (RFP)Senior Center Lounge and OfficeSubmission Deadline:2:00 p.m., Monday, May 14, 2018Submission Contact and Address:Office of the Director of FinanceFinance Department4 South Eagleville RoadMansfield, Connecticut 06268www.mansfieldct.gov
Background:The facilities of the Town of Mansfield are located east of Hartford in Mansfield, Connecticut. The Town takescare of four school buildings, grades pre-Kindergarten to eighth. Additional facilities the department maintainsinclude Mansfield Daycare, Mansfield Community Center, Senior/Wellness Center, Mansfield Library,Maintenance Shop, Town Hall, Public Works Complex, Animal Control Facility, Three Small Park Buildings,Historical Society, Old Eagleville School House and Three Fire Stations.The Facilities Management Department has been maintaining these buildings drawing funds from the operatingbudget and also making Capital Improvements as needed.Overview:The Facilities Management Department is requesting a proposal from contractors familiar with light demolition,sheetrock installation, and carpentry work. The selected vendor will be responsible for paying and acquiring allnecessary permits needed to complete the work. The selected vendor will work with the Facilities ManagementDepartment, the Senior Center Administrative Team, and any other department as needed.Scope of Work – Lounge:1. Remove existing wall, counter, and cabinets. Patch remaining existing adjacent walls at ends to matchexisting adjacent finishes. (See Hobby Room on attached plan.)2. Remove outlet and terminate wiring per code. (See Hobby Room on attached plan.)3. New outlets shall be completed in house and need to be coordinated with the Facilities Department.4. Double doors shall remain. The swing shall be reversed to the interior of the room.5. Remove existing door and frame, fill in opening with wall to match adjacent wall and finish both sides tomatch adjacent wall surfaces.6. Complete interior painting of the room, color to be chosen by Owner.7. Install suspended ceiling with 2x2 standard tiles to match existing tile in the dining area. Ceiling heightshall be a minimum of 7 feet 7 inches. The existing ceiling shall remain.8. All lighting shall be installed by in house staff.9. Flooring shall be installed by others and needs to be coordinated with the Facilities Department.10. Contractor shall secure permits for the work.11. See Hobby Room Floor Plan and Reflected Ceiling Plan for full details.12. Clean up and dispose of all debris. Contractor shall supply a dumpster or other means of disposal.13. At certain times during construction, the Senior Center may have to be shut down. Please indicate thenumber of days/timeframe anticipated during construction of the Lounge.Scope of Work – Office:1. Remove part of the existing wall and construct a new office wall to match existing wall construction. (SeeOffice/Waiting Area on attached plan.)2. Relocate existing outlets, thermostats, and clock to new wall shall be done in house and needs to becoordinated with the Facilities Department. (See Office/Waiting Area on attached plan.)3. Finish new wall including base to match existing adjacent walls. (See Office/Waiting Area on attachedplan.)4. Move lights in current waiting area to accommodate the new wall. (To be done by contractor)5. Install a service counter and window on the new wall. (See Office/Waiting Area on attached plan.)6. Complete interior painting of the room, color to be chosen by Owner.7. Flooring shall be installed by others and needs to be coordinated with the Facilities Department.8. Contractor shall secure permits for the work.9. See Office/Waiting Floor Plan and Reflected Ceiling Plan for full details.10. Clean up and dispose all debris. Contractor shall supply a dumpster or other means of disposal.11. At certain times during construction, the Senior Center may have to be shut down. Please indicate thenumber of days/timeframe anticipated during construction of the Office.
SUBMISSION REQUIREMENTSSubmission Due Date:Qualifications and proposals will be accepted at the Finance Office, 4 South Eagleville Road, Mansfield, CT 06268,until Monday, May 14, 2018 at 2:00pm. Proposals received after that time will not be considered. Submissionswill be reviewed by staff. Submittals may be withdrawn 90 days after opening, if no award has been made.Pre-Bid Walk-Through:Attendance at a pre-bid walk-through is required for your submission to be considered in the selection process.The project scope, site, and conditions will be reviewed, as well as any questions regarding the project. Themandatory pre-bid walk-through will be held on Wednesday, May 2, 2018 at 11:00am at the Senior Center,303 Maple Road, Mansfield, CT 06268.Directions for Submissions:Interested companies are required to submit one (1) original hard copy, and three (3) additional hard copies. Hardcopies are to be delivered to the Finance Office at the address listed on cover.Those companies applying must be licensed, certified, or have a proven record to perform the work, and provideevidence of experience in general contracting, as well as cost estimation of similar projects in the Northeast regionof the United States. Submissions must include the following sections: Letter of Transmittal Qualifications Statement (include brief history of firm, credentials, etc.) Scope of Services Specialized Expertise Similar Projects/References Schedule of Fees (Bid Proposal Form) Ability to Meet the Schedule A concise and complete description of the work to be performed, including an explanation that yourcompany understands the project, its approach to the work and the key issues to resolve.Proposal:The proposal shall be a lump sum for the services to be provided based on the scope of work.Insurance Requirements:The Contractor shall procure and maintain insurance against claims for injuries or losses to persons or property thatare alleged to have arisen in connection with activities of the Contractor and any agents, representatives,subcontractors or employees. Insurance companies must be licensed by the State of Connecticut or otherwiseacceptable to the Town. The cost of such insurance, including required endorsements or amendments, shall be thesole responsibility of the Contractor. Full disclosure of any non-standard exclusions is required for all requiredcoverages.The coverage indicated below at not less than the specified limits are required for this project (agreement):A. Comprehensive General Liability coverage naming the TOWN OF MANSFIELD as additional insured,written on an occurrence basis: 500,000 per occurrence, 1,000,000 aggregateB.Automobile Liability coverage, including coverage for owned, non-owned, or hired autos: 1,000,000per accident-combined single limitC.Workers' Compensation Coverage, (as per Connecticut law and custom) and employer's liabilitycoverage 100,000 (each accident) / 500,000 (Disease, each employee) / 100,000 (Disease, policylimit) limits or "Certificate of Solvency" issued by Connecticut Workers' Compensation Commissionfor self-insurers.
The required insurance form shall be certified by a duly authorized representative of the insurer(s) and incorporatedinto and made a part of this agreement. Properly executed certificates signifying adequate coverage in effect for theduration of the contract with renewal certificates issued not less than 30 days prior to expiration of a policy period,must be submitted with the bid on file with the Town prior to commencement of this project (agreement).Insurance as required by the Town of Mansfield shall be furnished by the Contractor to the Town. The Town ofMansfield shall be listed as “additional insured” by name on all insurance certifications. Failure of the Contractorto maintain all required insurance in accordance with the Contract shall constitute a material breach of the Contractand shall subject the Contractor the Town’s withholding liquidated damages from the Contractor in the amount offive percent (5%) of the total Contract price, as it may be amended by construction orders, subject to the continuedcommercial availability of such coverage.The Contractor shall not commence work under this contract until he has obtained all the insurance required aboveof the Information for Bidders attached hereto and such insurance has been approved by the Town. The Contractorshall furnish the Town with certificates showing the type, amount, class of operations covered, effective dates, anddates of expiration of policies. Such certificates shall also contain substantially the following statements: "Theinsurance covered by this certificate will not be canceled or materially altered, except after ten (10) days writtennotice has been received by the Town." The Town of Mansfield shall be listed as “additional insured” by name onall such insurance certifications.Indemnification:The Bidder is aware of and agrees that, if awarded an Agreement, he is bound by the following indemnificationlanguage:To the fullest extent permitted by law, the Contractor shall release, defend, indemnify, and hold harmless theTown of Mansfield, their respective boards, commissions, officers, officials, employees, agents,representatives, and servants from any and all suits, claims, losses, damages, costs (Including without limitationreasonable attorneys' fees),compensation, penalties, fines, liabilities or judgments or any name or nature for: Bodily injury, sickness, disease, or death; and/orDamage to or destruction of property, real or personal; and/orFinancial losses (including, without limitation, those caused by loss of use)sustained by any person or concern, including officers, employees, agents, Subcontractors or servants of theTown, or the Contractor, or by the public, which is cause or alleged to have been caused in whole or in part bythe negligent act(s) or omission(s) of the Contractor, its officers, employees, agents, or Subcontractors, in theperformance of this Agreement or from the inaccuracy of any representation or warranty of the Contractorcontained in the Contract Documents. This indemnity shall not be affected by other portions of the Agreementrelating to insurance requirements.To the fullest extent permitted by law, the Contractor agrees to release, defend, indemnify, and hold harmless theTown of Mansfield, their respective boards and commissions, officials, officers, employees, agents, representatives,and servants from any loss, claim, cost penalty, fine or damage that may arise out of the failure of the Contractor,its officers, agents, employees or Subcontractors to comply with any laws or regulations of the United States ofAmerica, the State of Connecticut, the Town of Mansfield, or their respective agencies. This undertaking shall notbe affected by other portions of the Agreement relating to insurance requirements.Vendor Warranty:Vendor hereby agrees to:a. Perform contract in accordance with the specifications and bid under which the contract was awarded.b. Warranty the products or services against defective material or workmanship and to repair or replace anydamage or marring of products occasioned in transit.c. Furnish adequate protection from damage for all work and to repair damages of any kind, for which he orhis workmen are responsible, to the premises or equipment, to his own work or to the work of othercontractors.
d. Indemnify and hold harmless the Town, its agencies, agents, offices, servants or employees from anyaction, law suit or judgment arising out of detects in its products, materials or workmanship, negligence inits activities or breach of its agreement with the Town, including the cost of defense and counsel fees.Articles which in any respect fail to conform to the specifications upon which the award is made will be rejectedand held subject to the Bidder's disposition and expense.Contract:The contract pursuant to this solicitation shall be based upon the request for bid issued by the Town and the offersubmitted by the Contractor in response to the request for bid. The offer shall substantially conform to the terms,conditions, specifications, and other requirements set forth within the text of the request for bid. The Town reservesthe right to clarify any contractual terms with the concurrence of the Contractor. However, any substantialnonconformity in the offer, as determined by the Town Director of Finance, shall be deemed nonresponsive and theoffer rejected.Such contract shall contain the entire agreement between the Town and the Contractor relating to this requirementand shall prevail over any and all previous agreements, contract, proposals, negotiations, purchase orders or masteragreements in any form.
Town of MansfieldSenior Center Lounge/OfficeBid Proposal FormThe undersigned proposes to furnish all labor, equipment, and materials required for the Senior CenterLounge/Office for the Town of Mansfield in accordance with the accompanying scope of work, for the lump sumprice specified below.This bid includes Addenda numberedThe proposed total lump sum cost for the Senior Center Lounge is:(Written Words) (Figures)Number of Days for Shut Down The proposed total lump sum cost for the Senior Center Office is:(Written Words) (Figures)Number of Days for Shut Down .The proposed total lump sum cost for the Senior Center Lounge and the Senior Center Office is:(Written Words) (Figures)
The undersigned certifies under penalties of perjury that this bid has been made and submitted in good faith andwithout collusion or fraud with any other person. As used in this certification, the word “person” shall mean anynatural person, business, partnership, corporation, union, committee, club or other organization, entity or group ofindividuals.Date(Signed name of bidder)Corporate Seal(Printed name of bidder)(Title)(Company name)(Address)(City, State, Zip Code)(Phone)(Email)
Evaluation Criteria & Right to Reject:The Facilities Management Department may reject any or all proposals or submittals for such reason as it deemsproper. In acceptance of proposals or submittals, the Facilities Management Department will be guided by what itdeemed to be in the best interest of the town at the time of selection. The Facilities Management Department alsoreserves the right to negotiate further with one or more firms as to any of the features of their proposals or submittalsand to accept modifications to the work and/or price when such action will be in the best interest of the town. Theaward will be made to the most responsible qualified bidder, taking into consideration all criteria included in thisrequest for proposal. The cost portion of the evaluation will be based upon a lump sum proposal fee submitted andwill also be used as part of the criteria for selection.Any and all work will need to be accomplished in the projected timeframes put forth in this Request for Proposal,or in any attached listing of projects by location and projected completion work dates. Jobs may be awarded as apackage or broken down by location based on best value for the Town of Mansfield. Work must be completedby July 16, 2018.Responses will be reviewed and evaluated by the Facilities Management Department and the candidates may beinvited to participate in oral interviews. Criteria to be considered in evaluating proposals will include: Qualifications and required licensing or certification for stated work Minimum Liability Insurance for stated work Ability of professional personnel Past record and experience Willingness to meet time requirements (July 16, 2018) Location Workload of the firm Technical experience of the company Responsiveness in clear understanding of the work to be performed Strength of client recommendations Attendance at Pre-bid Walk-through Local (City, County, Regional) experienceAdditional Information:Additional information may be obtained by contacting:Allen N. Corson, DirectorFacilities management DepartmentPhone: 860-429-3326 orEmail: corsonan@mansfieldct.org
SENIOR CENTER PLAN SHEETHOBBY ROOM AND OFFICE/WAITING ROOM
Remove existing door andframe, fill in opening with wallto match adjacent wall andfinish both sides to matchadjacent wall surfaces.These double doors will remain.The swing shall be reversed to theinterior of the room.As indicated in the scope of work,this entire area shall have asuspended ceiling installed with 2x2standard tiles to match existing tilesin the dining room. Ceiling heightshall be a minimum height of 7 feet 7inches. The existing ceiling shallremain.
Request For Proposal (RFP) Senior Center Lounge and Office Submission Deadline: 2:00 p.m., Monday, May 14, 2018 Submission Contact and Address: Office of the Director of Finance Finance Department 4 South Eagleville Road . 11. At certain times during construction, the Senior Center may have to be shut down. Please indicate the

