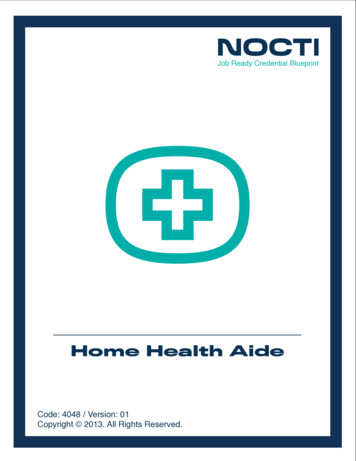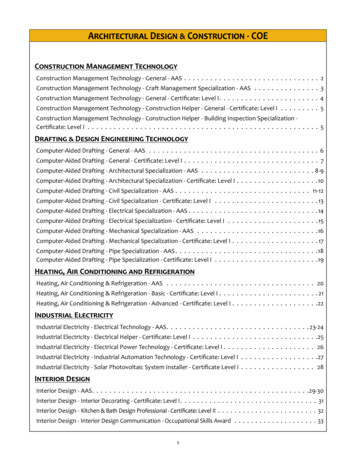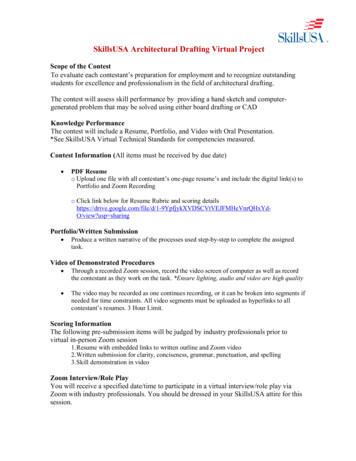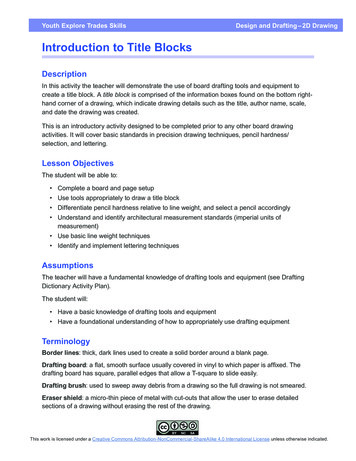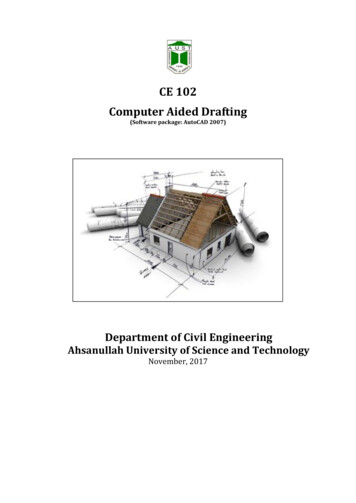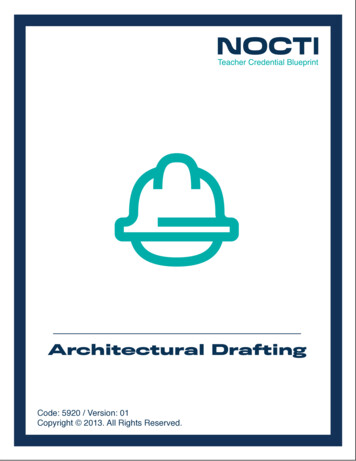
Transcription
Architectural DraftingCode: 5920 / Version: 01Copyright 2013. All Rights Reserved.
Architectural DraftingGeneral Assessment InformationBlueprint ContentsGeneral Assessment InformationSample Written ItemsWritten Assessment InformationPerformance Assessment InformationSpecific Competencies Covered in the Test Sample Performance JobTest Type: The Architectural Drafting assessment is included in NOCTI’s Teacherassessment battery. Teacher assessments measure an individual’s technical knowledgeand skills in a proctored proficiency examination format. These assessments are used ina large number of states as part of the teacher licensing and/or certification process,assessing competency in all aspects of a particular industry. NOCTI Teacher teststypically offer both a written and performance component that must be administeredat a NOCTI-approved Area Test Center. Teacher assessments can be delivered in anonline or paper/pencil format.Revision Team: The assessment content is based on input from subject matter expertsrepresenting the following states: Colorado, Connecticut, New York, Pennsylvania, andVirginia.CIPCode15.1303- ArchitecturalDrafting andArchitectural CAD/CADDNOCTI Teacher AssessmentCareer Cluster 2Architecture andConstruction17-3011.01- ArchitecturalDraftersPage 2 of 9
Architectural DraftingWritten AssessmentNOCTI written assessments consist of questions to measure an individual’s factualtheoretical knowledge.Administration Time: 3 hoursNumber of Questions: 184Number of Sessions: This assessment may be administered in one, two, or three sessions.Areas Covered6%Preparing to DrawGeometric Construction7%Applied Mathematics14%Drawing TechniquesSupplementary Views6%10%Planning20%Architectural Drawing Types8%Site PlansStructural DrawingsMechanical and Electrical Systems6%5%8%Supplemental Drafting ActivitiesSpecificationsSustainable Architecture and DesignNOCTI Teacher Assessment3%7%Page 3 of 9
Architectural DraftingSpecific Standards and Competencies Included in this AssessmentPreparing to Draw Identify drafting tools, and equipment (including CAD) Identify and select paper sizes/types, determine scale, and layout Identify various line typesGeometric Construction Construct and manipulate geometric elements Construct and manipulate lines, arcs, and angles Place dimensions and notesApplied Mathematics Demonstrate knowledge of basic mathematical operations Perform calculations involving fractions, decimals, and percents Demonstrate knowledge of geometry Demonstrate knowledge of trigonometry Calculate weights, measures, area, and volume Convert scales Convert survey measurements to architectural measurements Determine pitch, rise, run, and slopeDrawing Techniques - Supplementary Views Identify pictorial drawings (i.e., isometric, oblique, perspective and presentation) Demonstrate knowledge of schematic diagrams Demonstrate knowledge of orthographic drawings(Continued on the following page)NOCTI Teacher AssessmentPage 4 of 9
Architectural DraftingSpecific Standards and Competencies (continued)Planning Examine space relationships Identify building styles Determine client needs Incorporate building codes and regulations Identify construction material, properties, and useArchitectural Drawing Types Identify architectural terms and symbols Identify and develop roof styles Identify and develop floor plans Develop basement and foundation plans Identify kitchen and bath arrangements Develop interior and exterior elevations Develop a building section Develop a wall section Draw architectural detailsSite Plans Draw and dimension site and plot plans Interpret landscape plans Interpret contours and topographical profiles Identify setbacks Identify utilities(Continued on the following page)NOCTI Teacher AssessmentPage 5 of 9
Architectural DraftingSpecific Standards and Competencies (continued)Structural Drawings Draw structural details Draw framing plan Identify structural systemsMechanical and Electrical Systems Identify and apply electrical terms, symbols, and systems Identify and apply plumbing terms, symbols, and systems Identify and apply HVAC terms, symbols, and systemsSupplemental Drafting Activities Draw cover sheet and title block information Develop schedules Use reference sources Arrange and coordinate drawings Document revisionsSpecifications Describe responsibilities of related parties (i.e., design professional, client, andcontractor) Identify component and material specifications (CSI standards)Sustainable Architecture and Design Identify various rating systems (i.e., LEED, R-Value, etc.) Recognize recyclable and/or “green” building materials Identify various sustainable design systems Utilize site for solar/environmental considerationsNOCTI Teacher AssessmentPage 6 of 9
Architectural DraftingSample QuestionsA hexagon drawn outside a circle isA. circumscribedB. tangentC. inscribedD. rotatedWhich of the following abbreviations represents a national building accessibilitystandard?A. UBCB. SBCC. ABCD. ADAA landscape plan uses much of the same information as a plan.A. structuralB. plumbingC. plotD. floorAutomatic fire sprinkler systems are usually activated byA. electrical sensorsB. master alarm control valvesC. a fusible linkD. a pull boxWhich of the following is an example of passive solar energy?A. photovoltaic panelsB. rainscreensC. windmillsD. Trombe wallsNOCTI Teacher AssessmentPage 7 of 9
Architectural DraftingPerformance AssessmentNOCTI performance assessments allow individuals to demonstrate their acquired skills bycompleting actual jobs using the tools, materials, machines, and equipment related to thetechnical area.Administration Time: 2 hours and 45 minutesNumber of Jobs: 3Areas Covered:17%15%49%17% Architectural Symbols and AbbreviationsSection A: Draw architectural symbolsSection B: Identify symbols, and time to complete Job 1.34%34% ElevationBuilding structure, windows, doors, and siding, notes and dimensions, line work, and timeto complete Job 2.49% Kitchen and Bath Floor PlanBuilding structure, kitchen and bath layout, sheet size setup, line work, dimension, notes,and time to complete Job 3.NOCTI Teacher AssessmentPage 8 of 9
Architectural DraftingSample JobArchitectural Symbols and AbbreviationsMaximum Time: 15 minutesParticipant Activity: Each participant will carefully draw the architectural symbolsfor the items as provided.NOCTI Teacher AssessmentPage 9 of 9
Architectural Drafting NOCTI performance assessments allow individuals to demonstrate their acquired skills by completing actual jobs using the tools, materials, machines, and equipment related to the technical area. Administration Time: 2 hours and 45 minutes Number of Jobs: 3
