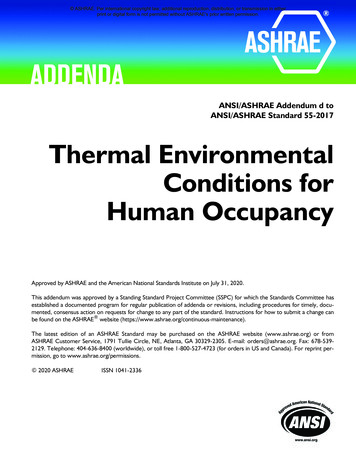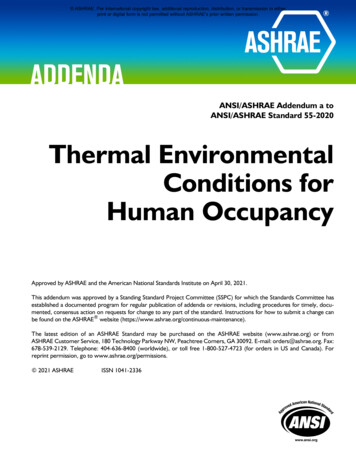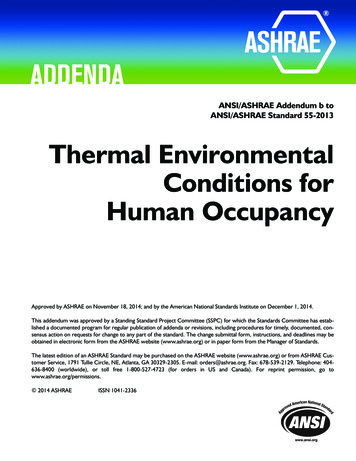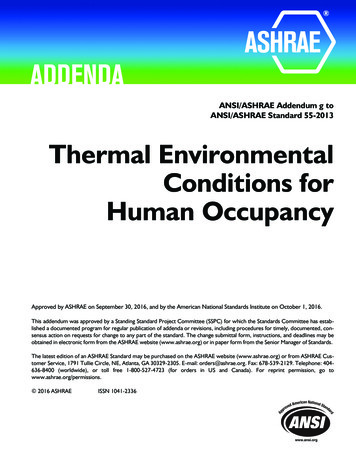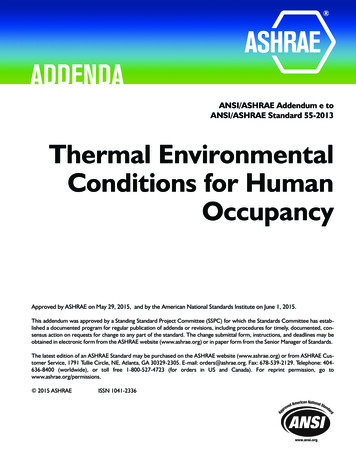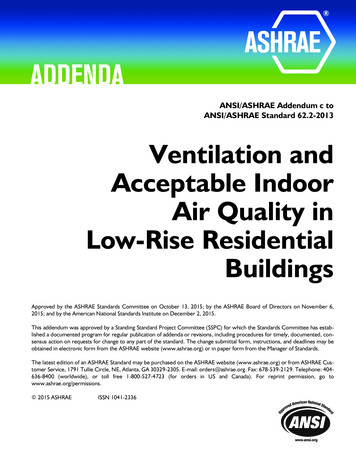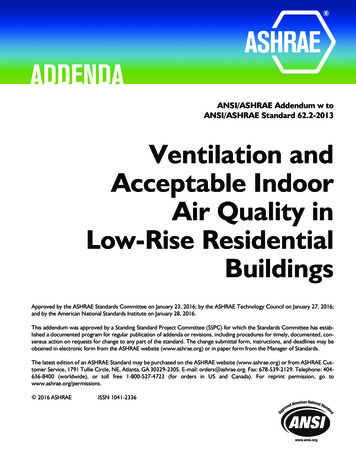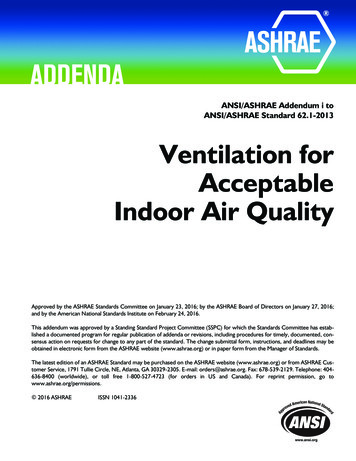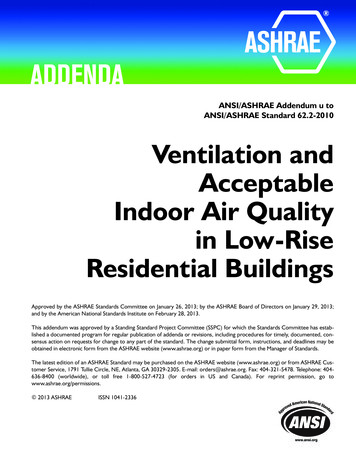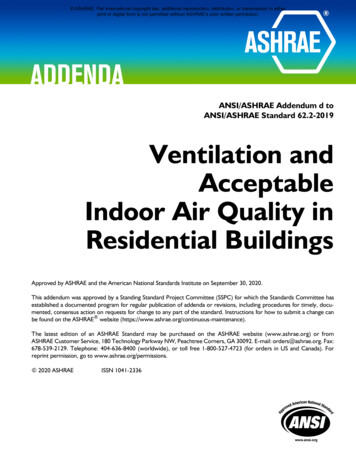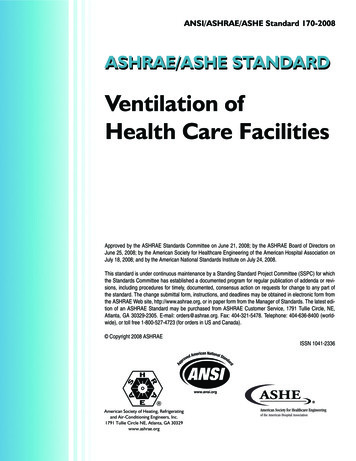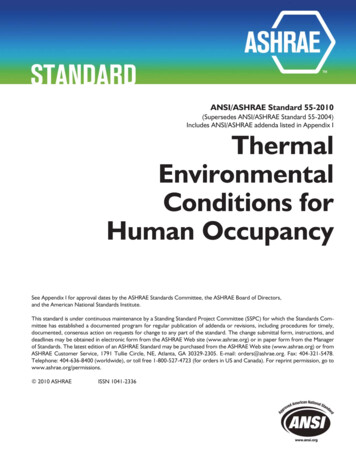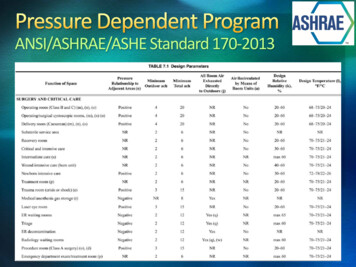
Transcription
ANSI/ASHRAE/ASHE Standard 170-2013
CDC 2003 Ventilation Requirements Table B2
Texas Administrative Code: 25 TAC 133.169(c)
NOMENCLATURE: Room Name, Type & FunctionASHRAE Standard 170 Table 7.1 provides room names, required pressurerelationships, minimum outdoor ACH, minimum total ACH, requirement toexhaust to the outside or ability to recirculate air, humidity and temperature.The requirements are linked to the room nameHow do you determine the room name?You need to understand the function of the room and possible proceduresperformed in the roomsASHRAE Standard 170 outlines additional Room-Specific Requirements7.2.1 Airborne Infection Isolation Rooms7.2.2 Protective Environment (PE) Rooms7.2.3 Combination Airborne Infectious Isolation and PE Rooms7.3.1 Wound Intensive-Care Units (Burn Units)7.4.1 Operating Rooms7.4.2 Sterilization Rooms7.4.3 Imaging Procedure Rooms7.5.1 Morgue and Autopsy Rooms7.5.2 Bronchoscopy7.6 Psychiatric Patient Areas
Texas Children’s Hospital Policy: Adopt TAC 133.169 (c)
THE PLANAdopt a nationally recognized standard and create a policy.Create an inventory of Pressure Dependent SpacesUpdate the Space Management Policy to include:Auditing roomsReporting non-compliance of room usage (current function) vs. room design intentAll pressure dependent spaces to be defined by nomenclature in the standardEnsure room signage matches the standard (ensure current room namescorrelate to current room functionality)Ensure designated pressure dependent spaces meet the requirements of theadopted standardDevelop a process to review space usage against requirements on a periodicbasisDetermine how spaces will be monitored and insure monitoring solution alsoaccounts for temperature and humidity requirementsDetermine how often spaces will be testedDevelop a training program:How to recognize a space has a pressure requirementOwnership: End user responsibilities to monitor space utilization and standardizationRoom symbol for pressure dependent spaces
HOW?Form multidisciplinary Working GroupCompare nationally recognized standardsAdopt the most stringent requirementsPerform a risk assignment for conflicting standardsInsure space policy mandates standardized room names and signageFor visibility, create a symbol for room signageInsure space policy provides process for repurposing space or requesting newspace that will have pressure dependent requirementsDefine standards for the monitoring of spaces. We set up four tiers:Tier I: Most critical spaces. These spaces are monitored for pressure, temperature,humidity, and air exchanges. Local display and linked to BAS for critical monitoring byengineering and archiving of data.Tier II: Monitoring pressure only. Local display and linked to BAS for monitoring byengineering and archiving of data.Tier III: Monitoring pressure only locally, however, not remotely via BAS.Tier IV: Monitoring of construction projectsCreate a pilot project (i.e., an Ambulatory Surgery area)Create policy for testing these spacesCreate a training program
Monitoring at RoomBall in the wall: PressureLamiflow: PressurePresura: PressurePrimex: Temp, Humidity & PressureSure Flow: Temp, Humidity & PressureL-VIS Panels: Temp, Humidity & Pressure
Monitoring through BASMonthly Sensor Report (example)Group: Medical Center CampusLocation: WT OR #6Serial No: 001EB38F4E41DateService ResponseCenter:Must receive criticalalarms 24/7Must have access /6/20165/7/20165/8/2016Nursing :Must have access tographical displayMust have access 0AM12:08:00AMCurrentMaximumAverageCurrent Minimu MaximuMinimumCurrent Minimum Maximum AverageAverageTemperaturTemperatur TemperaturPressurmmTemperatureHumidity Humidity Humidity HumidityPressureeeeePressure %50.00%46.50%0.020.0200.0300.025
HOW?Local monitoring devices that staff can easily understandAlarms for critical spaces tied to your BASRounding on spaces for functionality vs. design (i.e., EOC rounds)Annual audits of spacesCalibration of devicesTesting of rooms via instrumentation (in-house or outsourced)Verification of pressure using the tissue or smoke testTraining:What are the spaces?How do I know the proper pressure, temperature, humidity, etc.?What do I do if they are not correct?What do I do if I need to use an isolation room?Space polices and proceduresEOC roundsMonitoring and testing
Did We Cover it All?Questions?
ASHRAE Standard 170 Table 7.1 provides room names, required pressure relationships, minimum outdoor ACH, minimum total ACH, requirement to exhaust to the outside or ability to recirculate air, humidity and temperature. The requirements are linked to the room name How do you determine the room name? You need to understand the function of the room and possible procedures performed in
