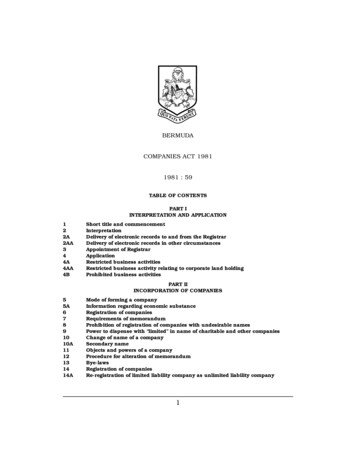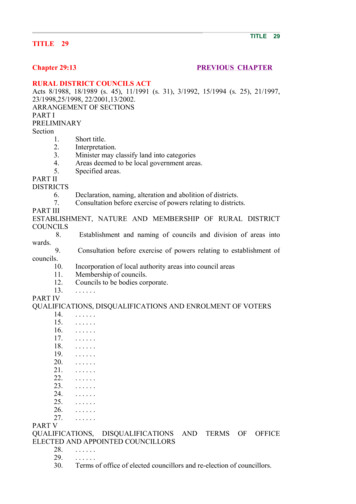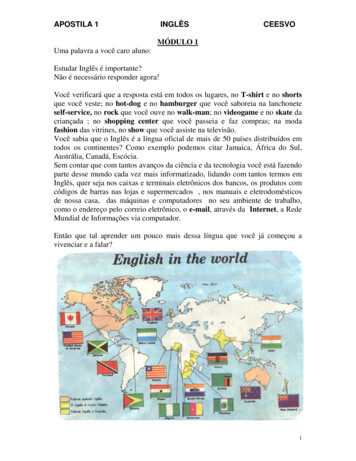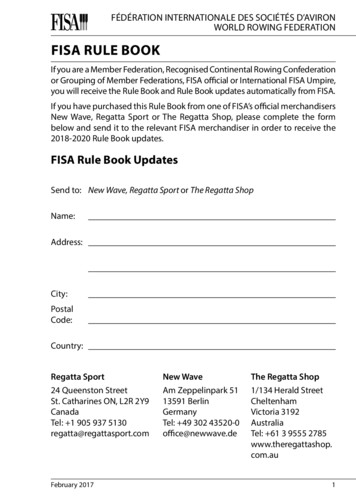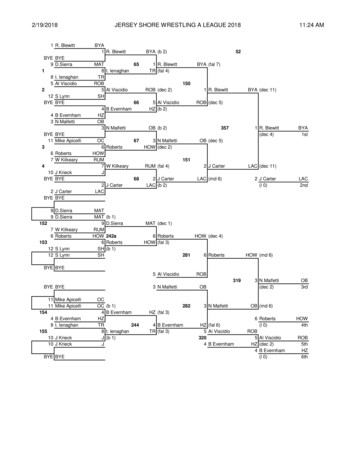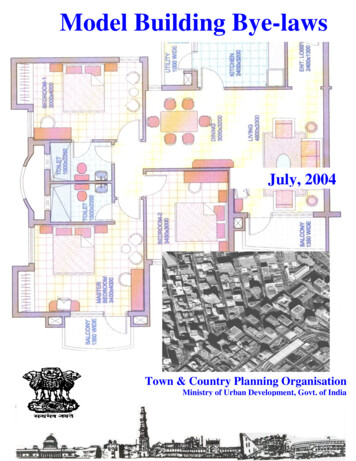
Transcription
Model Building Bye-lawsJuly, 2004Town & Country Planning OrganisationMinistry of Urban Development, Govt. of India
CHAPTER -21-1611JURISDICTION AND APPLICABILITY OF THEBUILDING BYE-LAWS17-352.1Jurisdiction and Applicability of the Building Bye-Laws172.2Development and Construction172.3Part Construction172.4Change of Use/Occupancy172.5Reconstruction172.6Existing Approved Development Permission182.8.2Building Permit182.8.3Pre-Code Building Permit18Procedure for Obtaining Building Permit.192.9.1Notice192.9.2Copies of Plans and Statements192.9.3Information Accompanying Notice192.9.4Documents192.9.5Size of Drawing Sheets and Colouring of Plans202.9.6Colouring Notations for Plans212.9.7Dimensions212.92.10Key/Site Plan212.10.1 Key Plan212.10.2 Layout Plan232.10.3 Landscape Plan23
Contents2.10.4 Building Plan232.10.5 Building Plans for Multi-Storeyed/Special Buildings242.10.6 Services Plan and Water Supply Provisions252.10.7 Specifications252.10.8 Supervision and Execution of Drainage/Sanitary Works25Signing of Plans262.11.1 Signing the Building Plans262.11.2 Layout Plans26Notice for Alteration262.12.1 No Notice and Building Permit is Necessary262.13Building Permit Fees272.14Sanction272.112.122.14.1 Planning Permission/Norms with Respect to theProvisions of Master Plan/Development Plan2.15272.14.2 Grant of Permit or Refusal282.14.3 Duration of Sanction/Revalidation302.14.4 Revocation of Permit302.14.5 Qualification and Competence302.14.6. Penal Action302.14.7 Unauthorised Development31Procedure During Construction Work312.15.1 (A) Construction to be in Conformity with Bye-LawsOwners Liability31(B) Notice for Commencement of WorkII312.15.2 Document at Site322.15.3 Checking of Building During Construction322.16Notice of Completion332.17Occupancy/ Completion Certificate342.18Occupancy/Completion Certificate (In Part)352.19Connection to the Municipal Sewer / Water Mains35Model Building Bye-laws
ContentsCHAPTER –33.1Control for Building /Buildings within Use Premises363.2Development Norms and Standards for Hill Towns373.3Parking Standard383.4Specific Premises393.4.1Residential Use Zone393.4.2Buildings Within the Residential Use Zone393.4.3Plotted Development403.4.4Residential Premises – Plotted Housing403.4.5Group Housing413.4.6Resettlement and Jhuggi Jhonpri (JJ) Insitu Upgradation413.5IIIDEVELOPMENT CODE PERTAINING TO RESIDENTIALAND NON-RESIDENTIAL PREMISES36-573.4.7 Low Income Housing42Non-Residential Premises423.5.1Foreign Mission423.5.2Hostel423.5.3Guest House, Boarding House, and Lodging House423.5.4Dharmshala, Barat Ghar, and Night Shelter433.5.5Convenience Shopping433.5.6Local Shopping433.5.7Community Centre433.5.8District Centre433.5.9Sub-Central Business District443.5.10 Central Business District443.5.11 Wholesale Trade/Ware Housing443.5.12 Petrol Pumps443.5.13 Hotels453.5.14 Motels46Model Building Bye-laws
Contents3.646Industrial Plot513.6.13.6.2Flatted Group Industry and Service CentreLight and Service Industry51513.6.3Extensive Industry513.7Bus Terminal523.8Government Offices Integrated Office Complex523.9Health Services523.9.1Hospital523.9.2Health Centre/Nursing Home533.10Educational Facilities533.10.1 Nursery School533.10.2 Primary School533.10.3 Higher Secondary School533.10.4 College543.10.5 Education and Research Centre543.11Auditorium/Community Hall553.12Religious Premises553.13Security Services553.13.1 Police Post553.13.2 Police Station/Fire Post/Fire Station563.14Post and Telegraph Office, Head Post Office563.15Public and Semi-Public Premises563.16Farm Houses573.17Professional Activity57CHAPTER-44.14.2IV3.5.15 Swimming PoolGENERAL BUILDING REQUIREMENTSGeneralSpace Requirement for Different Parts of Building4.2.1 Main Building4.2.2 Interior Courtyards, Covered Parking Spaces and Garages58-7658595959Model Building Bye-laws
Contents4.2.3 Habitable Rooms, Size and WidthGroup HousingNon-Residential BuildingsOther General Requirements4.5.1 Kitchen4.5.2 Bathroom and W. C4.5.3 Loft4.5.4 Mezzanine Floor4.5.5 Basement4.5.6. Garage596061616161626262634.94.5.7 Corner SiteRequirement in Respect of Building Sites4.6.1 Damp Sites4.6.2. Distance From Electric Line4.6.3 Minimum Size of SiteMeans of AccessExit Requirements4.8.1 Types of Exits4.8.2 Number and Size of Exits4.8.3 Arrangement of Exits4.8.4 Capacity of Exits4.8.5 Staircase Requirement4.8.6 Minimum Width Provisions for Stairways4.8.7 Minimum Width Provisions for Passageway/Corridors4.8.8 Doorways4.8.9 StairwaysOpen Space Area and Height ghting and Ventilation of UCTURAL SAFETY AND SERVICES5.0Structural Design775.1Quality of Materials and Workmanship775.2Alternative Materials, Methods of Design and Constructionand TestsV77-9377Model Building Bye-laws
Contents5.3Building Services785.4Plumbing Services78CHAPTER 6SPECIAL REQUIREMENTS FOR OCCUPANCY/LAND DEVELOPMENT AND OTHER6.0Industrial Buildings (Factories, Workshops, Etc.)946.1Educational Buildings (School/Colleges)956.2Assembly Building (Cinema, Theaters, Etc.)966.3Petrol Filling Station966.4Burial and Burning Grounds976.5Building in Mining Area976.6Poultry Farms (Wherever Allowed as Per Master Plan)976.7Special Buildings not Covered986.8Provisions in the Public Buildings for Handicapped Persons986.9Resettlement and Jhuggi Jhonpri (JJ) Insitu Upgradation986.10Rules for Development of Land996.11Penal Action for Violation of Master Plan/Zonal Plan6.12Regulation/Bye- Laws99Signs and Outdoor Display Structures99CHAPTER 7VI94-99FIRE PROTECTION AND FIRE SAFETYREQUIREMENTS100-1281007.1Scope7.2Procedure for Clearance from Fire Service1007.3Renewal of Fire Clearance1017.4Fee1027.5Fire s of Access1027.8.1102Provisions of Exterior Open Spaces Around the BuildingModel Building Bye-laws
Contents7.9Exit Requirement1037.9.1Type of Exits1037.9.2Number and Size of Exits1037.9.3Arrangements of Exits1037.9.4Occupant Load1037.9.5Capacity of Exit1037.9.6Staircase Requirements1037.9.7Minimum Width Provision for Stairways1037.9.8Minimum Width Provision for Passageway/Corridors1037.9.9Doorways1037.9.10 Stairways1037.9.11 Fire Escapes or External Stairs1037.9.12 Spiral Stairs1047.9.13 Staircase Enclosures1047.9.14 Ramps104Provision of Lifts1057.10.1 Lift Enclosure/Lift1057.10.2 Fire Lift106Basement1077.11.1 Requirements1087.12Provision of Helipad1107.13Service Ducts/Refuge Chute1107.14Electrical Services1107.15Staircase and Corridor Lights1117.16Air-Conditioning1127.16.1 Air-conditioning conform to the following1127.16.2 Fire Dampers1137.17Boiler Room1147.18Alternate Source of Electric Supply1147.19Safety Measures in Electrical Sub-Station1157.20Fire Protection Requirements1187.107.11VIIModel Building Bye-laws
Contents7.20.1 First Aid/Fixed Fire Fighting/Fire Detection Systemsand Other Facilities1187.21Static Water Storage Tank1207.22Automatic Sprinklers1207.23Fixed Carbon Di-Oxide/Foam/DCO Water Spray ExtinguishingSystem1217.24Fire Alarm System1217.25Control Room1237.26Fire Drills and Fire Orders1237.27Qualified Fire Officer & Trained Staff1237.28Lightening Protection1247.29Material Used for Construction of Building1247.30LPG1247.31House Keeping1247.31.1 Good House-Keeping1247.31.2. Smoking Restrictions1257.31.3 Limiting the Occupant Load in Parking and OtherAreas of Basement(s)1267.32Fire Prevention1267.33Occupancy Restrictions128CHAPTER 88.1CONSERVATION OF HERITAGE SITESINCLUDING HERITAGE BUILDINGS,HERITAGE PRECINCTS AND NATURALFEATURE ibility of the Owners of Heritage Buildings1308.3Restrictions on Development / Re-development / Repairs etc.1318.4Penalties1318.5Preparation of List of Heritage Sites including HeritageBuildings, Heritage Precincts and Listed Natural Feature AreasVIII129-141132Model Building Bye-laws
Contents8.6Alteration / Modification / Relaxation in Development Norms1338.7Heritage Precincts / Natural Feature Areas1338.8Road Widening1348.9Incentive Uses for Heritage Buildings1348.10Maintaining Skyline and Architectural Harmony1348.11Restrictive Covenants1358.12Grading of the Listed Buildings / Listed Precincts1358.13Opinion of the Heritage Conservation Committee1378.14Approval to Preserve the Beauty of the Area1388.15Signs and Outdoor Display Structures / Including StreetFurniture on Heritage Sites1388.16Composition of Heritage Conservation Committee1388.17Implications of Listing as Heritage Buildings1418.18Ownership not affected141ANNEXURES AND APPENDICES142-215Annexure „A‟Occupancy Categorization of Building for Water and Other Requirement for FireFightingAnnexure „B-I‟Fire Protection Requirements for Buildings in Level- I CategoryAnnexure „B-II‟Fire Protection Requirements for Buildings in Level- II CategoryAnnexure „B-III‟Fire Protection Requirements for Buildings in Level- III CategoryAnnexure 'C'Water Requirement CriterionAnnexure 'D'Questionnaire for High Rise Buildings/Other Buildings( Fire ServiceHeadquaters)IXModel Building Bye-laws
ContentsAppendix: “A”Form for Application to Erect, Re-Erect or to make Material Alteration in anyPlace in a BuildingAppendix: “A-1”Statement of the Proposal and CertificateAppendix: “A-2”Form for Specifications of Proposed BuildingAppendix: “A-3”Form for SupervisionAppendix: “A-4”Undertaking for Payment of Other and Peripheral ChargesAppendix: “A-5”Affidavit-cum-UndertakingAppendix : “A-6”Building PermitAppendix: “A-7”Form for Refusal of Building PermitAppendix: “A-8”Form of RevalidationAppendix: “A-9”Form for Notice for Commencement of WorkAppendix: “A-10”Information for Intimation of Completion of Work up to Plinth LevelAppendix: “A –11”Inspection ReportAppendix: “A-12”Form of Notice of CompletionAppendix: “A-13”Form for Certificate of Architect/Engineer/SupervisorAppendix: “A-14”Completion-cum-Occupancy CertificateXModel Building Bye-laws
ContentsAppendix: “A-15”Form of Rejection or Compliance in Respect of Occupancy CertificateAppendix: “B”Affidavit/Undertaking (For Handing Over Land Required for Road Widening)Appendix: “B-1”Indemnity Bond for BasementAppendix: “C”Proforma to be submitted by OwnerAppendix: “D”Number and Type of Lifts Required for Different Occupancies and Space forElectrical InstallationsAppendix: “D-1”Spaces for Lift InstallationAppendix: “D-2”Spaces for Electrical InstallationAppendix: “E”Qualification of Technical Personnel for Preparation of Schemes for BuildingPermit and SupervisionAppendix: “E-1”Empanelment of Architect – RulesAppendix: “F”Penal Action for Violation of Provisions of Development Code of Master Plan,Zonal Regulation and Building Bye-Laws.Appendix – “G”To Provide Facilitates in the Public Building excluding Domestic Buildings forHandicapped PersonsAppendix – “H”Regulations for Resettlement and Jhuggi Jhonpri (JJ) Institu UpgradationAppendix – “I”Regulations for Low Income Housing on the Lines of IS-8888:1978 formulatedby the BIS (Bureau of Indian Standards)XIModel Building Bye-laws
ContentsXIIModel Building Bye-laws
PREFACEBuilding Bye-Laws are tools used to regulate coverage, height, building bulk, andarchitectural design and construction aspects of buildings so as to achieve orderlydevelopment of an area. They are mandatory in nature and serve to protect buildings againstfire, earthquake, noise, structural failures and other hazards. In India, there are still manysmall and medium sized towns which do not have building bye-laws and in the absence ofany regulatory mechanism, such towns are confronted with excessive coverage,encroachment and haphazard development resulting in chaotic conditions, inconvenience forthe users, and disregard for building aesthetics, etc. It is in this context, TCPO has made aneffort to prepare “Model Building Bye-Laws” for the guidance of the State Govts, UrbanLocal Bodies, Development Authorities, etc. This will facilitate the local bodies to playeffective role in enforcing the implementation of the Master Plans since Twelfth schedule ofthe 74th Constitutional Amendment Act,1992 empowers such local bodies to prepare andenforce the Master Plan for orderly development of urban areas. These may be adopted withmodifications in accordance with local requirements and conditions and should be made apart of the Master Plan document.The Model Building Bye-Laws contain eight chapters. The important features of theModel Bye Laws are that there is a separate chapter (Chapter-3) on Development Codepertaining to residential and non-residential premises, which cover all types of uses. Anotherchapter (Chapter-5) highlights the need for structural safety and services. Further separatechapters have been devoted to Fire Protection and Safety (Chapter-7) and Conservation ofHeritage Sites (Chapter-8). The Bye-Laws also provide for the facilities in the publicbuildings for handicapped persons.It is hoped that the document will be prove useful for State Govts, Urban LocalBodies, Development Authorities, State Town Planning Departments and other PlanningAgencies in various parts of the country.New DelhiJuly, 2004(K.T.GURUMUKHI)Chief Planner
Chapter -12DefinitionsModel Building Bye-laws
Chapter -1DefinitionsChapter-1DEFINITIONSIGENERAL1.In these Bye-Laws, unless the context otherwise requires the definition given shallhave the meaning indicated against each term.2.All mandatory Master Plan/Zonal Plan regulations regarding use, land use, coverage,FAR, set- back, open space, height, number of stories, number of dwelling units,parking standards etc. for various categories of buildings including modificationtherein made from time to time shall be applicable mutatis mutandis in the BuildingBye-Laws regulations under this clause. All amendments /modifications made in theaforesaid regulations shall automatically stand deemed to have been included as partof these Bye-laws.3Model Building Bye-laws
Chapter -1DefinitionsIIDEFINITION1.“Act”- The Act of the Local Body/Authority concerned.2.“Advertising Sign”- Any surface or structure with characters, letters or illustrationsapplied thereto and displayed in any manner whatsoever outdoors for the purpose ofadvertising or giving information or to attract the public to any place, person, publicperformance, article, or merchandise, and which surface or structure is attached to,forms part of, or is connected with any building, or is fixed to a tree or to the groundor to any pole, screen, fence or hoarding or displayed in space, or in or over any waterbody included in the jurisdiction of the Authority.3.“Authority”- The local body having jurisdiction over the matter referred to,hereinafter called the Authority.4.“Application”- An application made in such form as may be prescribed by theAuthority from time to time.4Model Building Bye-laws
Chapter -15.Definitions“Area”- In relation to a building means the superficies of a horizontal section thereofmade at the plinth level inclusive of the external walls and of such portions of theparty walls as belong to the building.6.“Air-conditioning”- A process of treating air to control simultaneously itstemperature, humidity, cleanliness and distribution to meet the requirement of anenclosed space.7.“Addition and/or Alteration”- A structural change including an addition to the areaor change in height or the removal of part of building, or any change to the structure,such as the construction or removal or cutting into of any wall or part of a wall,partition, column, beam, joist, floor including a mezzanine floor or other support, or achange to or closing of any required means of access ingress or egress or a change tofixtures or equipment" as provided in these Bye-Laws.8.“Amenity”- Includes roads, street, open spaces, parks, recreational grounds, playgrounds, gardens, water supply, electric supply, street lighting, sewerage, drainage,public works and other utilities, services and conveniences.9.“Approved”- As approved/sanctioned by the Authority under these Bye-Laws.10.“Balcony”- A horizontal projection, cantilevered or otherwise including a parapet"handrail, balustrade, to serve as a passage or sit out place.11.“Barsati”- A habitable room/rooms on the roof of the building with or without toilet /kitchen.12.“Basement or Cellar”- The lower storey of a building, below or partly below theground level.13.“Building”- A structure constructed with any materials whatsoever for any purpose,whether used for human habitation or not, and includes:i)Foundation, plinth, walls, floors, roofs, chimneys, plumbing and buildingservices, fixed platforms etc.ii)Verandahs, balconies, cornices, projections etc.iii)Parts of a building or anything affixed thereto;iv)Any wall enclosing or intended to enclose any land or space, sign and outdoordisplay structures; etc.,5Model Building Bye-laws
Chapter -1Definitionsv)Tanks constructed or fixed for storage of chemicals or chemicals in liquidform and for storage of water, effluent, swimming pool, ponds etc.,vi)All types of buildings as defined in (a) to (q) below, except tents, shamianasand tarpaulin shelters erected temporarily for temporary purposes andceremonial occasions, shall be considered to be "buildings".a. “Assembly Building”- A building or part thereof, where groups of people congregateor gather for amusement, recreation, social, religious, patriotic, civil, travel andsimilar purposes and this includes buildings of drama and cinemas theatres, drive-intheatres, assembly halls, city halls, town halls, auditoria, exhibition halls, museums,"mangal karyalayas", skating rinks, gymnasia, restaurants, eating or boarding houses,places of worship, dance halls, clubs, gymkhanas and road, railways, air, sea or otherpublic transportation stations and recreation piers.b. “Business Building”- Includes any building or part thereof used principally fortransaction of business and/or keeping of accounts and records including offices,banks, professional establishments, court houses etc., if their principal function istransaction of business and/or keeping of books and records.c. “Education Building”- Includes a building exclusively used for a school or college,recognized by the appropriate Board or University, or any other Competent Authorityinvolving assembly for instruction, education or recreation incidental to educationaluse, and including a building for such other uses as research institution. It shall alsoinclude quarters for essential staff required to reside in the premises, and buildingused as a hostel captive to an educational institution whether situated in its campus oroutside.d. “Hazardous Building”- Includes a building or part thereof used for:i)Storage, handling, manufacture of processing of radioactive substances orhighly combustible or explosive materials or of products which are liableto burn with extreme rapidity and/or producing poisonous fumes orexplosive emanations;ii)Storage, handling, manufacture or processing of which involves highlycorrosive, toxic or noxious alkalis, acids, or other liquids, gases orchemicals producing flame, fumes and explosive mixtures etc. or which6Model Building Bye-laws
Chapter -1Definitionsresult in division of matter into fine particles capable of spontaneousignition.e. “Industrial Building”- Includes a building or part thereof wherein products ormaterial are fabricated, assembled or processed, such as assembly plants, laboratories,power plants, refineries, gas plants, mills, dairies and factories etc.,f. “Institutional Building”- Includes a building constructed by Government, SemiGovernment Organizations or Registered Trusts and used for medical or othertreatment, or for an auditorium or complex for cultural and allied activities or for anhospice, care of persons suffering from physical or mental illness, handicap, diseaseor infirmity, care of orphans, abandoned women, children and infants, convalescents,destitute or aged persons and for penal or correctional detention with restricted libertyof the inmates ordinarily providing sleeping accommodation and includesdharamshalas, hospitals, sanatoria, custodial and penal institutions such as jails,prisons, mental hospitals, houses of correction, detention and reformatories etc.,g. “Mercantile Building”- Includes a building or part thereof used as shops, stores ormarkets for display and sale of wholesale and or retail goods or merchandise,including office, storage and service facilities incidental thereto and located in thesame building.h. “Multi-Storeyed Building or High Rise Building”- A building above 4 stories,and/or a building exceeding 15 meters or more in height above the average level offront road.i. “Multi Level Car Parking Building”- A building partly below ground level havingtwo or more basements or above ground level, primarily to be used for parking ofcars, scooters or any other type of light motorized vehicle.j. “Office Building (premises)”- includes a building or premises or part thereof whosesole or principal use is for an office or for officer purposes or clerical work. "Officerpurposes" include the purpose of administration, clerical work, handling money,telephone, telegraph and computer operation; and "clerical work" includes writing,book -keeping, sorting papers, typing, filling, duplicating, punching cards or tapes,machine calculations, drawing of matter for publication and editorial preparation ofmatter for publication.7Model Building Bye-laws
Chapter -1Definitionsk. “Special Building”- Includes assembly, industrial, hazardous buildings, buildings usedfor wholesale establishments, hotels, hostels, centrally air conditioned buildings andwhich exceed 15 meters in height and have a total built up area exceeding 600 sq m.l. “Storage Building”- A building or part thereof used primarily for storage or shelterof goods, wares, merchandise and includes a building used as a warehouse, coldstorage, freight depot, transit shed, store house, public garage, hanger, truck terminal,grain elevator, barn and stables.m. “Wholesale Establishment”- An establishment wholly or partly engaged inwholesale trade and manufacture, wholesale outlets, including related storagefacilities, warehouses and establishments engaged in truck transport, including trucktransport booking agencies.n. “Residential Building”- includes a building in which sleeping and livingaccommodation is provided for normal residential purposes, with cooking facilitiesand includes one or more family dwellings, apartment houses, flats, and privategarages of such buildings.o. “Detached Building”- Includes a building with walls and roofs independent of anyother building and with open spaces on all sides within the same plot.p. “Semi-detached Building”- A building detached on three sides with open space asspecified in these regulations.q. “Mixed Land Use Building”- A building partly used for non-residential activitiesand partly for residential purpose.r. “Unsafe Building”- Includes a building which:i)Is structurally unsafe, orii)Is insanitary, oriii)Is not provided with adequate means of ingress or egress oriv)Constitutes a fire hazard orv)Is dangerous to human life orvi)In relation to its existing use, constitutes a hazard to safety or health or publicwelfare by maintenance, dilapidation or abandonment.Note: - All unsafe buildings /structure will require to be restored by repairs, demolition or dealt with asdirected by the Authority. The relevant provisions of the Act shall apply for procedure to befollowed by the Authority in taking action against such buildings.8Model Building Bye-laws
Chapter -114.Definitions“Building Line”- The line upto which the plinth of building adjoining a street or anextension of a street or on a future street may lawfully extend and includes the linesprescribed, if any, in any scheme and/or development plan.15.“Building Height”- The vertical distance measuredi)In the case of flat roofs from the average level of the front road andcontinuance to the highest point of the building.ii)In case of pitched roofs upto the point where the external surface of the outerwall intersects the finished surface of the sloping roof andiii)In the case of gables facing the road. the mid point between the eaves leveland the ridge. Architectural features serving no other function except that ofdecoration shall be excluded for the purpose of taking heights. The height ofthe building shall be taken upto the terrace level for the purpose of fire safetyrequirement.16.“Canopy”-shall mean a cantilevered projection from the face of the wall over anentry to the building at the lintel or slab level provided that:17.i)It shall not project beyond the plot line.ii)It shall not be lower than 2.3 m. or 7’- 6” when measured from the ground.iii)There shall be no structure on it and the top shall remain open to sky.“Chajja”- A sloping or horizontal structural overhang provided over openings onexternal walls for protection from the weather.18.“Cabin”- A non-residential enclosure constructed of non-load bearing partitions.19.“Chimney”- A construction by means of which a flue is formed for the purpose ofcarrying products of combustion to the open air and includes a chimneystack and fluepipe.20.“Conversion”- The change from one occupancy to another occupancy or any changein building structure or part thereof resulting in a change of space and use requiringadditional occupancy certificate.21.“Courtyard”- A space permanently open to sky, enclosed fully or partially bybuildings and may be at ground level or any other level within or adjacent to abuilding.9Model Building Bye-laws
Chapter -122.Definitions“Covered Area”- The Ground area covered immediately above the plinth levelcovered by the building but does not include the space covered by:a.Garden, rockery, well and well structures, plant nursery, waterpool, swimmingpool (if uncovered), platform round a tree, tank, fountain, bench, chabutrawith open top and unenclosed on sides by walls and the like;b.Drainage culvert, conduit, catch-pit, gully-pit, chamber, gutter and the like;andc.Compound wall, gate, slide/ swing door, canopy, and areas covered by chajjaor similar projections and staircases which are uncovered and open at least onthree sides and also open to sky.23.“Cornice”-means a sloping or horizontal structural overhang usually provided overopenings or external walls to provide protection from sun and rain.24.“Damp Proof Course”- A course consisting of some appropriate water proofingmaterial provided to prevent penetration of dampness or moisture.25.“Drainage”- A system constructed for the purpose of removal of wastewater.26.“Drain”- A system or a line of pipes, with their fittings and accessories, such asmanholes, inspection chambers, traps, gullies, floor traps used for drainage ofbuilding or yards appurtenant to the buildings within the same cartilage; and includesan open channel for conveying surface water or a system for the removal of any wastewater.27.“Dwelling”- A building or a portion thereof which is designed or used wholly orprincipally for residential purposes for one family.28.“Encroachment”- means an act to enter into the possession or rights either ofpermanent or temporary nature on a land or built up property of local body or state/central Government.29.“Empaneled Architect”- A person empanelled by the Authority as per rules underthe bye-laws as an authorized person to sanction building plans of residentialbuildings upto 15 m. in height and for plot sizes upto one hectare, forming part of anyapproved lay-out plan.30.“Enclosed Staircase”-means a staircase separated by fire resistant walls and doorsfrom the rest of the building.10Model Building Bye-laws
Chapter -131.Definitions“Existing Building”- A building or structure existing authorisedly with the approvalof the Authority before the commencement of these Bye-Laws.32.“Existing Use”- Use of a building or structure existing authorisedly with the approvalof the Authority before the commencement of these Bye-Laws.33.“External Wall”- An outer wall of a building not being a party wall even thoughadjoining to a wall of another building and also means a wall abutting on an interioropen space of any building.34.“Exit”- A passage channel or means of egress from the building, its storey or floor toa street or, other open space of safety; whether horizontal, outside and vertical exitsmeaning as under:i)Horizontal exit means an exit, which is a protected opening through or arounda fire well or bridge connecting two or more buildings.ii)Outside exit mean an exit from building to a public way to an open arealeading to a public way or to an enclose a fire resistant passage leading to apublic way.iii)Vertical exit means an exit used for ascending or descending between two ormore levels including stairway, fire towers, ramps and fire escapes.35.“Fire and/or Emergency Alarm System”-means an arrangement of call points ordetectors, sounders and other equipment for the transmission and indication of alarmsignals working automatically or manually in the event of fire.36.“Fire Lift”-Means a special lift designed for the use of fire service personnel in theevent of fire or other emergency.37.“Fire Proof Door”-Means a door or shutter fitted to a wall opening, and constructedand erected with the requirement to check the transmission of heat and fire for aperiod.38.“Fire Pump”-Means a machine, driven by external power for transmitting energy tofluids by coupling the pump to a suitable engine or motor, which may have varyingoutputs/capacity but shall be capable of having a pressure of 3.2 kg/cm2 at thetopmost level of multi-storey or high rise building.11Model Building Bye-laws
Chapter -139.Definitions“Fire Pump-Booster Fire Pump”-Means a mechanical/electrical device that bootsup the water pressure at the top level of a multi-storeyed / high-rise building andwhich is capable of a pressure of 3.2 kg/cm2 at the nearest
7.27 Qualified Fire Officer & Trained Staff 123 7.28 Lightening Protection 124 7.29 Material Used for Construction of Building 124 7.30 LPG 124 7.31 House Keeping 124 7.31.1 Good House-Keeping 124 7.31.2. Smoking Restrictions 125 7.31.3 Limiting the Occupant Load in Parking and Other .

