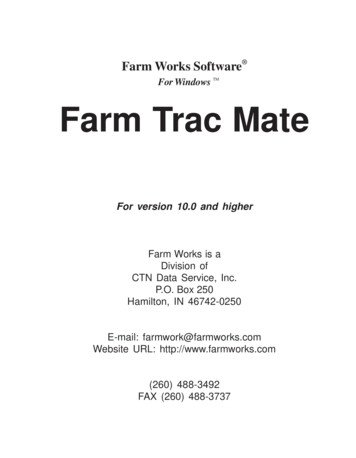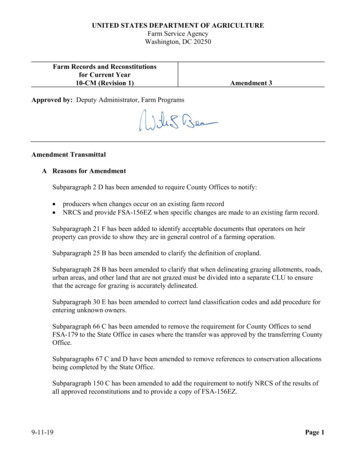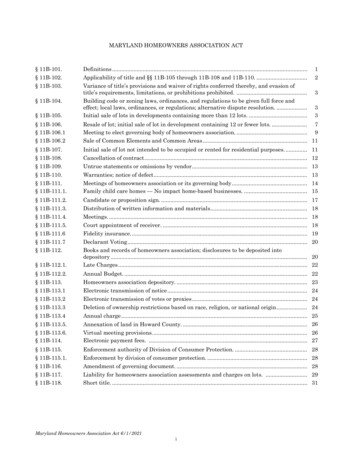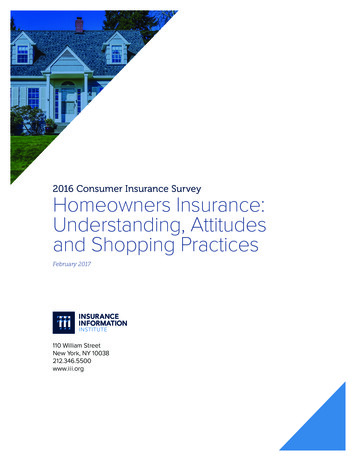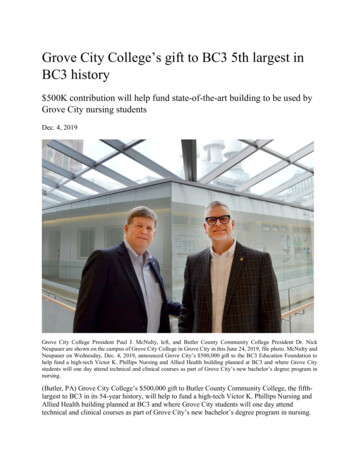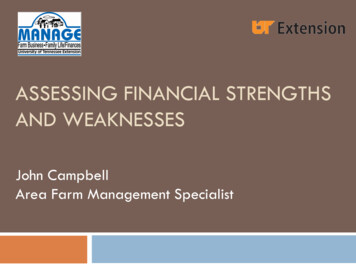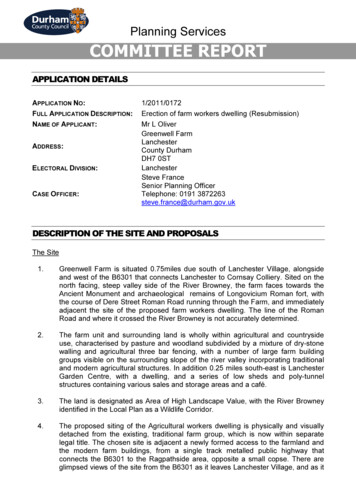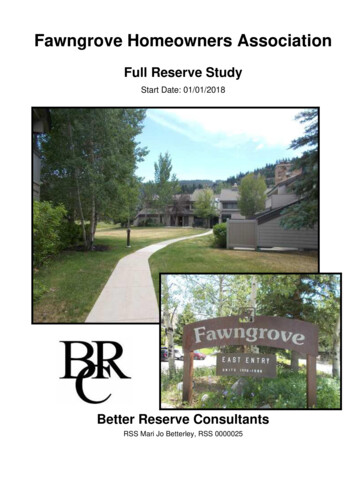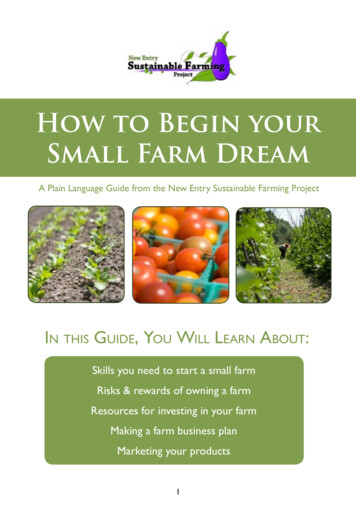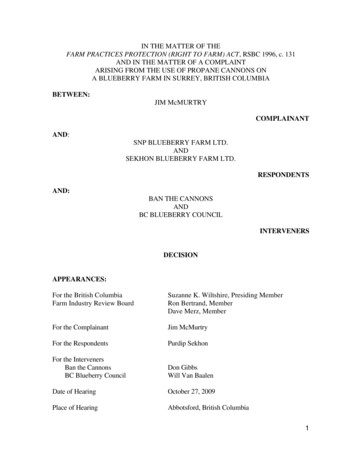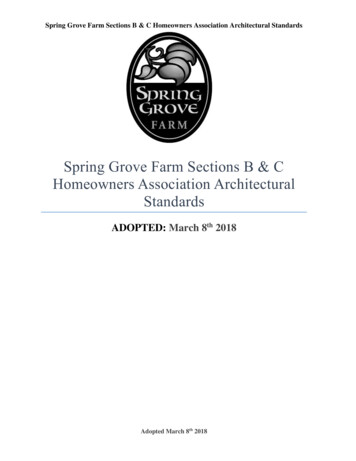
Transcription
Spring Grove Farm Sections B & C Homeowners Association Architectural StandardsSpring Grove Farm Sections B & CHomeowners Association ArchitecturalStandardsADOPTED: March 8th 2018Adopted March 8th 2018
Spring Grove Farm Sections B & C Homeowners Association Architectural StandardsTable of ContentsINTRODUCTION . 1AUTHORITY OF THE HOA TO GOVERN ARCHITECTURAL CHANGES. 2SPRING GROVE FARM ARCHITECTURAL STANDARDS . 31.1Architectural Committee . 31.2Application Procedures . 41.3Loudoun County Permits . 51.4Miscellaneous Requirements. 5EXTERIOR CHANGES . 61.5Play Equipment . 61.6Garages and Carports . 61.7Woodpiles. 81.8Clothes Line . 91.9Decks . 91.9.1 Material and Color . 91.9.2 Location . 91.9.3 Under Deck Storage . 91.10 Entrance Walks and Replacement . 101.11 Fencing . 101.11.1Style . 111.11.2Material . 111.11.3Location . 111.12 Mailbox and Post. 121.12.1Mailbox . 121.12.2Mailbox Post . 131.13 House Numbers . 131.14 Professional Offices . 141.15 County Zoning Complaints . 141.16 Gutters and Downspouts . 14EXTERIOR MAINTENANCE. 151.17 Painting. 151.18 Maintenance . 151.18.1Property Owner’s Responsibility For Maintenance . 151.18.2Rental Property Owner Responsibility . 16MINOR EXTERIOR ALTERATIONS . 171.19 Attic Ventilators and Air Conditioning Units . 171.20 Permanent Barbeques . 171.21 Freestanding Flagpoles for Displaying the Flag of the United States . 171.22 Other Exterior Objects . 18MAJOR EXTERIOR ALTERATIONS . 191.23 Greenhouses . 201.24 Additional Rooms . 201.25 Porches . 201.26 Patios and Ground Level Decks . 201.26.1Location of Patios . 21Adopted March 8th 2018
Spring Grove Farm Sections B & C Homeowners Association Architectural Standards1.26.2Materials and Color. 211.27 Drainage . 211.28 Shutters . 211.29 Signs . 211.30 Storage Sheds . 211.30.1Materials and Colors of Sheds . 221.30.2Size of Sheds . 221.31 Sun Control Devices. 221.32 Retaining Walls . 221.33 Swimming Pools . 221.34 Hot Tubs/Spas and Jacuzzis . 221.35 Solar Energy Devices . 221.35.1Placement of Solar Devices . 231.35.2Appearance . 231.35.3Removal of Non-Functional Solar Devices . 231.36 Expanding Driveways and Patios. 231.37 Chimney and Metal Flues . 241.38 Exterior Antennas . 24PARKING . 261.39 Parking / Storage of Inoperative and Junk Vehicles and Parking On Lawns . 261.40 Parking Rules . 26LANDSCAPING AND PLANTING . 27MISCELLANEOUS . 271.41 Exterior lighting . 271.42 Trash and Garbage Containers . 271.43 Exceptions . 28COMMITTEE OR BOARD MEMBER ADVICE . 28ASSOCIATION FORMAL COMPLAINT PROCEDURES . 29ATTACHMENT 1 – FENCING ALIGNMENT . 33APPENDIX A . 34Adopted March 8th 2018
Spring Grove Farm Sections B & C Homeowners Association Architectural StandardsINTRODUCTIONOur architectural standards maintain the appeal of our neighborhood, enhance ourenjoyment as residents, and increase the property values of our homes.The Spring Grove Farm architectural standards maintain the aesthetic consistency of theneighborhood. The Homeowners Association (HOA) strives to serve the best interests overall forthe 192 homeowners within the HOA and is empowered to impartially enforce the covenants andbylaws and to maintain the architectural standards of the community in the style of the originalconstruction. The original style is one of the major considerations that influence the decisionmaking process.The Spring Grove Farm’s Homeowner’s Association (SGFHOA) appreciates your decisionto purchase a home in this community as motivated in part by the architectural theme ofthe community, the well-maintained homes and yards, and the common ground. Thus thelaw of the Commonwealth of Virginia in essence regards your purchase as having "bought"that architectural style or theme which the maintaining of the home and the “builder standard/ community standard” is protected by a recorded restrictive covenant which cedesarchitectural control authority to the association's architectural control committee ("ACC")and/or board of directors.Accordingly, homeowners’ associations have been given by the builder applicability andenforceability, at law or more typically in equity, restrictive covenants which are intended toprotect and maintain the "architectural scheme" or "architectural standard" within a residentialsubdivision. Several terms are used to describe the “architectural standard” of the community,"builder's standard" or "community standard" and ordinarily, the "builder's standard" is the"community standard." Given SGFHOA has two distinct sections (B & C) built by twodifferent builders thus in SGFHOA the mandate for the ACC or the Board of Directors at timessometimes applies a "section standard" rather than a "community standard." Such a standardwill recognize, implement and enforce the "builder's standard" in the different sections of thecommunity.Homeowners are required to obtain prior approval to ensure any planned exact replacement orchange to the exterior of their property conforms to the architectural standards established tomaintain the visual appeal and harmony of our neighborhood. If a homeowner makesnoncompliant changes without obtaining prior approval from the HOA Board of Directors, thehomeowner may be required to reverse the changes at their own expense and to restore the propertyto its previous condition. Homeowners are required to submit an Exterior ImprovementApplication (EIA) describing the proposed change. The EIA and these Architectural Standards areavailable on the HOA website Documents page at http://www.springgrovefarm.org.Section 1.18 addresses maintaining our homes as the neighborhood ages. “Spring Grove Farmhomeowners are expected to maintain their homes within community architectural standards,guidelines, and in good condition.”Page 1Adopted March 8th 2018
Spring Grove Farm Sections B & C Homeowners Association Architectural StandardsSubmit proposed exterior changes in advance to both the Architectural Committee atacc.sgfhoa@gmail.com and the Board of Directors at springgrovefarm@gmail.com. The Boardor its appointed Architectural Committee has 30 days to review and respond.AUTHORITY OF THE HOA TO GOVERN ARCHITECTURAL CHANGESThe Spring Grove Farm Articles of Incorporation established the Homeowners Association onApril 24, 1984. Section C was incorporated into Section B on June 24, 1986. This authority ofadministration and enforcement is further described in APPENDIX A.Administration and enforcement of the subdivision plan of the architectural standards is one of thechief responsibilities of the Spring Grove Farm Homeowners Association (the Association, orHOA). Failure by the Association or by any Owner to enforce any covenant or restriction hereincontained shall in no event be deemed a waiver of the right to do so thereafter.Any replacement of existing style, material, color, landscaping, etc., or change of existingstyle, material, color, landscaping, etc., shall require an Exterior Improvement Application(EIA) shall be submitted and approved by the Board of Directors.Page 2Adopted March 8th 2018
Spring Grove Farm Sections B & C Homeowners Association Architectural StandardsSPRING GROVE FARM ARCHITECTURAL STANDARDSThese Architectural Standards constitute the Rules and Regulations adopted by the Association'sBoard of Directors and are based on the original Architectural Controls of the Spring Grove FarmSection B.Any replacement of existing style, material, color, landscaping, etc., or change of existingstyle, material, color, landscaping, etc., shall require an Exterior Improvement Application(EIA) shall be submitted and approved by the Board of Directors.1.1 Architectural CommitteeThe Association Board of Directors (Board, Directors, or BOD) may appoint an ArchitecturalCommittee (Architectural Control Committee, or ACC) to assist in reviewing requests forexterior changes and maintaining architectural consistency. The Architectural Committee mayassist the Board in investigating complaints of possible violations submitted by HOA members.The Board or its appointed Architectural Committee must approve exact replacement or anychange to the exterior appearance of any house or lot before work is started. Homeownersshould request a proposed change by preparing and submitting an Exterior ImprovementApplication (EIA) for each proposed change. The Architectural Committee is empowered bythe Board to approve certain requests. The Board retains final authority to approve or disapproverequests.1. Each EIA request is considered on an individual basis and should encompass onespecific improvement or change. Each request should include:a. Exterior Improvement Application (EIA),b. Pictures of affected area(s) to be improved,c. Drawings of the proposed change(s),d. Property survey if applicable, particularly for fences and sheds,e. Visual pictures of replacement or new material,f. Description of work; color, style, type of board or wood.2. The Board or Architectural Committee will not approve any alteration that would havean adverse architectural or topographical impact on neighboring property or commonareas.3. As required by the Covenants, the Board or Committee will promptly answer EIArequests within thirty (30) days after plans and specifications have been submitted,received by the ACC or the Board. If the Board or Committee fails to reply to thehomeowner thirty (30) after plans and specifications have been submitted, theapplication is deemed approved. It is understood that the approval process may takelonger than thirty (30) days if the initial request lacks information necessary to fullyevaluate the request. The only option available to the Board or Committee in this caseis to disapprove the request pending clarification.4. The appeal process: When a homeowner's application for alteration is disapproved byArchitectural Committee, the homeowner may:Page 3Adopted March 8th 2018
Spring Grove Farm Sections B & C Homeowners Association Architectural Standardsa. Appeal to the Board on the original plan.b. Submit new or additional information that might clarify the original plan anddemonstrate its acceptability to the Architectural Committee.c. Appeal in writing within thirty (30) days after final disapproval by theArchitectural Committee to the Board for consideration of the original plan ormodified plan.5. The Board or Architectural Committee will investigate written complaints from anyAssociation member describing alleged violations of the Covenants. If the Board orArchitectural Committee determines that a violation has occurred, the Board will takethe necessary action to rectify the situation. Complaints will be kept in confidence.a) The Architectural Committee or Board investigates and resolves complaints ofpossible violations within the HOA community.b) The Architectural Committee or Board maintains community standards bynotifying homeowners of possible architectural violations.c) Should the Association find a violation of the covenants, and such violation hasnot been corrected or otherwise resolved within a reasonable time, the Boardmay refer the matter to the HOA’s attorney for possible legal action.1.2Application Procedures1. An application describing the proposed project must be sent to the ArchitecturalCommittee, P.O. Box 522, Sterling, VA 20167-0522 or emailed to bothacc.sgfhoa@gmail.com and SpringGroveFarm@gmail.com. Email is encouraged toexpedite processing.2. The description of the project should contain an explanation of the general nature of theproject and all information necessary for the Committee to make an informed decision.Necessary information includes height, length, width, shape, type of materials, andcolors. Pictures of an area to be improved, illustrations or drawings are required.3. For house additions or the installation of detached structures, copies of constructionplans and specifications must accompany the application. Any necessary county permitsare the owner’s responsibility. Because county approvals may include permit fees, it isrecommended county approvals be obtained after Board approval.4. Where a project may affect neighboring properties, it is recommended that the applicantdiscuss the project with their neighbors before submitting the application to theCommittee. This is particularly important when the project could have an adverseimpact on neighbors by affecting drainage, view, ventilation, or shading.5. For projects such as fences, screens, retaining walls, driveways, and house additions,the location of the project on the lot and its relation to neighboring lots is an importantfactor in the Committee's consideration. Applications for such projects should includePage 4Adopted March 8th 2018
Spring Grove Farm Sections B & C Homeowners Association Architectural Standardsa copy of the plat or similar sketch showing the location of the project and its relationto adjoining properties and common area and pictures of the area to be changed. It isthe homeowner’s responsibility to ensure compliance with county code.1.3 Loudoun County PermitsThe homeowner is responsible for adhering to Loudoun County building and zoning codes.Approval of a change request by the Architectural Committee or Board does not affect the owner’sresponsibility to obtain any necessary building permits and to meet code requirements.The Board reserves that right to disapprove any modification or improvement that contravenesLoudoun County zoning.1.4 Miscellaneous RequirementsThe quality of materials and workmanship on any project should equal that of the surroundingarea. The approval process includes potentially reviewing the project during installation and atcompletion to ensure execution of the approved plan.1. Complete projects expeditiously to pose the least possible nuisance for neighbors.Project applications for major construction or alterations will include an estimatedcompletion date.2. Store materials before and during construction in areas not visible from the streetwhenever possible, and create no safety hazards.3. Prior to sale or transfer of a property, the Board will conduct an architectural compliancereview. A formal report will be provided to the selling (current) owner identifying anyarchitectural violations and a deadline for correcting any non-compliant items.Uncorrected items shall become the responsibility of the new owner.Page 5Adopted March 8th 2018
Spring Grove Farm Sections B & C Homeowners Association Architectural StandardsEXTERIOR CHANGESAny replacement of existing style, material, color, landscaping, etc., or change of existingstyle, material, color, landscaping, etc., shall require an Exterior Improvement Application(EIA) shall be submitted and approved by the Board of Directors.1.5 Play EquipmentTemporary children's play equipment such as sandboxes, swings, slides, playhouses and tents donot require approval of the Committee as long as such equipment is not located forward of the rearhouse line and is not visible from the street or public right-of-way. Play equipment will generallynot be approved if located forward of the rear line of the house. The Board may require temporarychildren's play equipment to be removed prior to sale.1.6Garages and CarportsAny replacement of existing style, material, color of a garage door or change of existing style,material, color of a garage door shall require an Exterior Improvement Application (EIA)shall be submitted and approved by the Board of Directors before replacing garage door(s).A detached garage or carport must relate appropriately to the house and its environs.1. Roof construction and ridgelines must relate to those of the applicant's house.2. Color of doors must white, tan, gray.3. Garage doors must be straightforward in design and shall feature simple, plain panelsand windows. Garage door windows, with or without decorative inserts are required andmust be installed in either of the top two rows. Window insets are generally acceptable.Examples of acceptable garage door(s) below:a. 4 Rows, 4 Columns, 4 Windows (4 X 4 X 4) one car garage door. 4 raised panelsacross with 4 windows in each door which can be located on the either top tworows of each single door. See Samples Below.One Car Garage Door with4 Rows X 4 Columns X 4 WindowsOne Car Garage Door with4 Rows X 4 Columns X 4 WindowsORPage 6Adopted March 8th 2018
Spring Grove Farm Sections B & C Homeowners Association Architectural Standardsb. 4 Rows, 4 Columns, 2 Windows (4 X 4 X 2) one car garage door(s). withdecorative inserts across with 2 windows in each door which can be located onthe either top two rows of each single door with inserts. See Sample below.One Car Garage Door with4 Rows X 4 Columns X 2 Windows & InsertsORExamples of acceptable double (two car) garage door below:c. 4 Rows, 8 Columns, 8 Windows (4 X 8 X 8) two car garage door. 8 raised panelsacross with 8 windows in the door which can be located on the either top tworows of each double door. See Sample below.Two Car Garage Door with4 Rows X 8 Columns X 8 Windows& InsertsTwo Car Garage Door with4 Rows X 8 Columns X 8WindowsORPage 7Adopted March 8th 2018
Spring Grove Farm Sections B & C Homeowners Association Architectural Standardsd. 4 Rows, 8 Columns, 4 Windows (4 X 8 X 4) two car garage door. 8 raised panelsacross with 4 windows in the door which can be located on the either top tworows of each double door with inserts. See Sample below.Two Car Garage Door with4 Rows X 8 Columns X 4 Windows& Insertse. 4 Rows, 4 Columns, 4 Windows (4 X 4 X 4) two car garage door. 4 raised panelsacross with 4 windows in the door which can be located on the either top tworows of each double door with inserts. See Sample below.Two Car Garage Door with4 Rows X 4 Columns X 4 Windows withdecorative inserts.1.7 WoodpilesWoodpiles should be restricted to the backyard, neatly stacked and should not exceed a height offour (4) feet, keep firewood on a rack off the ground. Consideration should be given the impactthat woodpiles will have on views from neighboring houses. If no natural screening is available,appropriate landscaping should be considered. Firewood should not be stacked forward of the backcorners of the house.Page 8Adopted March 8th 2018
Spring Grove Farm Sections B & C Homeowners Association Architectural Standards1.8 Clothes LineClotheslines must be removable, screened from view and taken down when not in use.Clothing, laundry, and wash should not be aired or dried except in rear yards where reasonableeffort will be made to screen visibility from the streets.1.9 DecksDecks are an extension of the house and thus have significant impact on its appearance. Deckapplications must include dimensions, height of deck and elevation drawing. Decks shall meetLoudoun County building codes. Decks may affect the privacy of adjacent properties. All thesefactors are weighed in the review of any application. Considerations include:1. Modifications to existing decks shall provide continuity in detailing, such as material,color, and the design of railings and trim.2. Deck configurations shall relate to the plan outline and window and door openings ofthe house where possible.3. Approvals of other exterior modifications, such as new exterior door locations that area part of the deck application, are contingent upon completion of the deck.4. Privacy of adjacent homes should be considered when planning decks.5. Use cantilevering, lattice, and/or plants at post foundations and on low decks to screenother structural elements and to soften visual impact.6. Shadow patterns created by decks should be considered both as they affect the use ofoutdoor space and as they affect grass, plant material and view by neighbors.1.9.1 Material and ColorDeck materials may be wood or wood composite material and color must be compatible with theapplicant's house. In many cases, wood left to weather naturally is an acceptable option.1.9.2 LocationDecks are primarily to be located in the rear of the yard.1.9.3 Under Deck StorageWhen using the under-deck area for informal storage, the impact on neighbors must be kept inmind.1. Storage must be maintained so as to present a neat, and uncluttered appearance. Underdeck storage is discouraged, but storage of seasonal items likely will be allowed.2. Acceptable items for storage are at the discretion of the Board.3. Lattice screening or landscaping will be required to block view of storage area fromneighboring properties or street view.Page 9Adopted March 8th 2018
Spring Grove Farm Sections B & C Homeowners Association Architectural Standards1.10 Entrance Walks and ReplacementThe pavement composition for a new walk leading to an entrance shall be in keeping with thematerials in adjacent walks and/or the architecture of the building it will serve. If a material isproposed which does not appear in the building being served or in the adjacent pavements,review of the pavement plan by the ACC will be required.Replacement of entrance walk materials for aesthetic or maintenance reasons will generally bereviewed favorably if they fall within the requirements set forth above.Where repair of the existing pavement is required, the newly patched area shall match theadjacent pavement material and color and be installed to form a smooth continuous surface,which will allow storm water to run off without ponding.1.11 FencingFences have traditionally been used as a physical and visual separation of two pieces of property,a notification that here one person’s land begins and another’s ends. This tradition continues,but as today’s landscape and living styles change, so do the use, location, and design of fences.Fencing is used to separate property, provide security and visual privacy, or architecturallydefine space. In achieving any of these goals, a barrier is created which has both visual andphysical impact on the boundaries of common land and properties of adjacent homeowners.Careful consideration should be given to the basic fencing concept and the manner in which theconcept is executed.It is usually attractive and desirable to visually extend properties beyond the property lines. Thisshould be kept in mind when considering fencing, which by its very nature tends to physicallydefine and separate areas and makes yards appear smaller. There are alternatives to fencing thatmay achieve the desired objectives. For example, short segments of privacy fence may becombined with landscaping to achieve the desired screening without a severe impact on others.The use of plant materials alone can be an alternative.Fencing should be compatible with the applicant’s house, but it should also be appropriate for itsintended purpose. For example, a “privacy fence” has different design considerations than a fencethat is used to define property boundaries.Listed below are suggestions, which may be helpful in selecting a fence style, related to theprimary fencing needs:1. Property Separation – Where the homeowner’s goal is property separation, not privacy,an “open” fence is appropriate. Open fences provide visual definition of propertyboundaries without obstructing views.2. Security – Many homeowners wish to restrict children or pets to or from their property.Security fences where privacy is not a factor can be the “open” type. Property linefences
Spring Grove Farm Sections B & C Homeowners Association Architectural Standards Adopted March 8th 2018 Spring Grove Farm Sections B & C Homeowners Association Architectural
