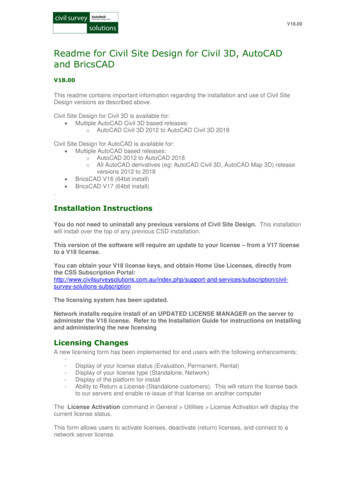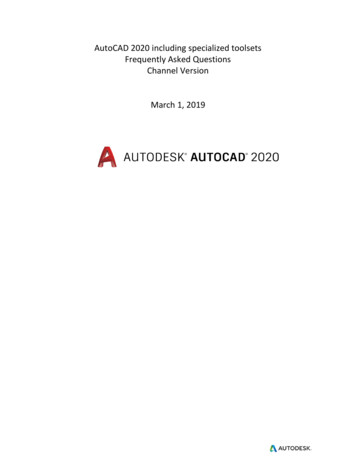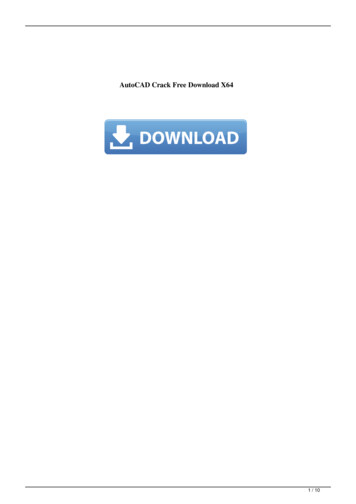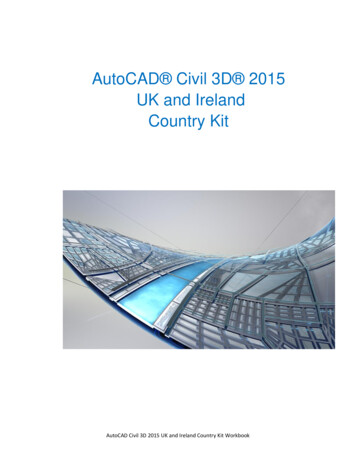
Transcription
Tuckerman Feature SummaryAutoCAD Civil 3D 2015UK and IrelandCountry KitAutoCAD Civil 3D 2015 UK and Ireland Country Kit Workbook
AUTODESK, INC.UKIE Country Kit WorkbookContentsGeneral .41.1Introduction from the author and creator .41.2Overview .52 Layers .93 Reports .114 Drawing Settings .144.1Object Layers .144.2Ambient Settings .155 Object styles .165.1Multi-purpose Styles .165.2Points .235.3Point Cloud .255.4Surfaces .255.5Parcels .325.6Grading .345.7Alignments .345.8Profiles .365.9Superelevation View .395.10 Sections .395.11 Pipe Networks .445.12 Corridors .485.13 Plan and Profile Sheets .495.14 Survey.515.15 Catchment Areas .516 Tool palette(s) .526.1Content .527 Junctions (also known as Intersections outside the UK and Ireland) .558 Roundabouts .579 Design Criteria.5910 Quantity Take Off .6210.1 Introduction of QTO .6211 Pipe and Structure Catalog .6311.1 Parts Appendix .64Appendix.64PE Pipes .64PVC-O Pipes (Uponor Mondial) .68PVC-u pipes.68Cast Iron Class AB .69Cast Iron Pipe Class CD .701AutoCAD 2015 UKIE Country KitPage 2 of 10021/02/2014
AUTODESK, INC.UKIE Country Kit WorkbookClay pipes .71Concrete pipes .72Copper Pipes .72Ductile Iron Pipes .74PVC Pipe .74Spun Iron pipe .76Steel API SL pipes .77Steel BS1387 Pipes.77Steel BS3600 Pipes.78Steel ISO 4200 Pipes Series 1 .79Steel ISO4200 Series 2 .79Steel ISO4200 Series 3 .79Comms ducting multiway .81Ovoid Concrete Pipe .81Generic Circular pipe.82Structures .84BT Manholes .84Gullies .91thManholes (as per SFA 6 Edition) .92Rectangular Manhole with Rectangular cover .99Simple Cylinder .100Table Values .100AutoCAD 2015 UKIE Country KitPage 3 of 10021/02/2014
AUTODESK, INC.UKIE Country Kit Workbook1General1.1Introduction from the author and creatorThe document is an overview of all settings that AutoCAD Civil 3D 2015 Country Kit for the UK andIreland. Also this is an update to what was provided in 2014 with enhancements and changes based onlearning from users over the past year.As the UK and Ireland has no true drawing standards the styles provided should give results that arefamiliar to the users and to be similar to other civil design software in some cases.The content is an example of what is possible and to what a user of AutoCAD Civil 3D should require tostart using the product from out of the box.For any organisation, the templates provided should be used as a base to adjust the content for their ownneeds where some changes to layer names, colours, linetypes and drawing border frames can beachieved with only AutoCAD knowledge.The templates then could be located on a network location so to standardise that organisation withconsistent results. Any styles created on the fly for specific needs can be always dragged and droppedback into the master template for reuse. In addition the style manager can compare changes and alsopurge out unnecessary styles and layers.This year has focused on some corrections to the toolpalette, design criteria checking for ‘K’ values, pointcodes being more obvious in assembly view and settings for profile lockingThe country kit is an on-going development and is based on user feedback, so please feel free to suggestadditions, amendments as needed. These are assisted by an example drawing and user case.Please email jack.strongitharm@autodesk.comKeep up to date by reading the blog site and following the Youtube channel for updates andannouncements.www.autodesk.com/fromthegroundup and also the YouTube Channel www.youtube.co.uk/CivilFromtheGroundUpEnjoyJack Strongitharm – AutodeskAutoCAD 2015 UKIE Country KitPage 4 of 10021/02/2014
AUTODESK, INC.1.2UKIE Country Kit WorkbookOverviewUKIE Country Kit contains folders mention below: Autodesk Civil 3D 2015 UKIE.dwt template for UK and Ireland styles for Civil 3D objects andlabels.Autodesk Civil 3D 2015 Section.dwt template sample to produce automated cross sectionsheetsAutodesk Civil 3D 2015 UK OS Mastermap template for importing raw .gz and or .gml filesfrom the Ordnance Survey to theme with suitable colours to create a dwg.UK IE Pipes Catalog. Folder with pipes files that correspond with Parts Lists (styles) in thetemplate.UK IE Structures CatalogPlan Production. Folder with templates that contains settings for Plan ProductionCorridor Design Standards. A setup file for Design Criteria and Superelevation for Corridormodels based on DMRB standards. Also a file for roundabout design with suggested values.Quantities Reports. Folder with files containing settings for generating reports of volume forCorridor models or dynamic tables in the current drawing.Toolbox. containing reports, which can be run from the Toolbox tab in the Toolspace.Assemblies. Folder containing drawings with predefined assemblies that can be used with theJunction functionality.Rate Item Data. An example file containing settings for reporting areas and length from objects inthe current drawing.Toolspace is the Primary Civil 3D property window. This window is used for handling Civil 3D objects andsettings of all Civil 3D styles for Civil 3D objects and labels. The Toolspace has two important tabs: 1.2.1Prospector. Use this tab for handling properties and styles for Civil 3D objects and labels.Settings. Use this tab for general settings of Civil 3D styles.ProspectorAny Civil 3D object contains its own style. This style controls the Civil 3D object appearance (object andlabel) in the drawing. The Prospector tab in the Toolspace is the Primary window for handling property,styles and commands for all Civil 3D objects.AutoCAD 2015 UKIE Country KitPage 5 of 10021/02/2014
AUTODESK, INC.UKIE Country Kit WorkbookFrom the Prospector tab in the Toolspace it is possible to create, copy or edit styles for Civil 3D objects.In addition to this labels are generated as dynamic data mostly annotative.Note that new styles not automatically will be saved in the template for the CKD. This has to be donemanually with Drag and Drop in the ‘Master View’ settings tab.1.2.2SettingsCivil 3D objects are generated with their own styles when created in the drawing with a Civil 3Dcommand.It is recommended to start from the UKIE / or IE template and bring data into that templateAutoCAD 2015 UKIE Country KitPage 6 of 10021/02/2014
AUTODESK, INC.UKIE Country Kit WorkbookHere it is possible create, copy or edit Civil 3D styles. Note that new or edited styles not automatically willbe saved in the template. This has to be done manually with Drag and Drop.All styles are set to Bylayer so that control of colour, linetype, lineweight, on or off etc can be controlledthrough the layer manager and also enables the use of XREF into plain AutoCAD software.As there are many layers, filters have been added to make it quick and easy to navigate the layers1.2.3ColoursA suggested line colour scheme has been implemented to give suitable results from plotting.Plot styles have been created to accompany the printing from these templatesAutoCAD Civil 3D UKIE 2015.ctbAutoCAD Civil 3D UKIE 2015 - No Colour.ctbAutoCAD 2015 UKIE Country KitPage 7 of 10021/02/2014
AUTODESK, INC.UKIE Country Kit WorkbookThe primary AutoCAD colours have been reserved for black linework in varying thicknesses and coloursfrom 10 are retained as colour in 2.5mm thicknessBlack/white colour. Is primary used for labels and tables created in the drawingTextThe table below lists used text styles.Text StyleCivil 3D Standard TextCivil 3D IE Section TextCivil 3D IE TextAutoCAD 2015 UKIE Country KitDescriptionText for IE template forsections bandsText for IE templateFontArialMonotxtSimplexPage 8 of 10021/02/2014
AUTODESK, INC.2UKIE Country Kit WorkbookLayersThe table below lists the objects and layers. All sub layers are based on these core names.ObjectAlignmentAlignment-LabelingAlignment TableAssemblyBuilding SiteCorridorCorridor SectionFeature LineGeneral Note LabelGeneral Segment LabelGradingGrading-LabelingGrid SurfaceGrid ingMass Haul LineMass Haul ViewMatch LineMatch Line-LabelingMaterial SectionMaterial TableParcelParcel-LabelingParcel SegmentParcel Segment-LabelingParcel TablePipePipe-LabelingPipe and Structure TablePipe Network SectionPipe or Structure ProfilePoint TableAutoCAD 2015 UKIE Country NEC-MASSHAULVIEWC-MATCHLINESC-LABELSC BELSC-TABLESC-PIPEC-LABELSC-TABLESC MATERIALSECTIONC-PROFILESC-TABLESPage 9 of 10021/02/2014
AUTODESK, INC.ProfileProfile-LabelingProfile ViewProfile View-LabelingSample LineSample Line-LabelingSectionSection-LabelingSection ViewSection View-LabelingSection View Quantity emblySurface Legend TableSurvey FigureSurvey NetworkTin SurfaceTin Surface-LabelingView FrameView Frame-LabelingAutoCAD 2015 UKIE Country KitUKIE Country Kit AMPLE LinesC-SAMPLE LESC-SURVEY FiguresC-SURVEY NetworksC-SURFACESC-LABELSC-VIEWFRAMESC-LABELSPage 10 of 10021/02/2014
AUTODESK, INC.3UKIE Country Kit WorkbookReportsThe table below lists all UK and Ireland reports (Toolspace Toolbox UK and Ireland Reports).AutoCAD 2015 UKIE Country KitPage 11 of 10021/02/2014
AUTODESK, INC.Report NameCivil Model ReportsAlignment IncrementalChainage ReportAlignment PI ChainageReportAlignment SuperelevationCrossfall ReportAlignment GeometryChecksProfile PV Curve ReportProfile PVI Curve ReportProfile Chainage Inc.ReportProfile Geometry ChecksGeometry Detailed ReportGeometry Simple ReportCorridor Setting OutReportPoints Offsets from anAlignment ReportSurface Sampling along anAlignment ReportMicrodrainage WinDESLinkRename Pipes to WinDEScodingExport Pipes to SWS FileImport Pipes from SWSFileUKIE Country Kit WorkbookDescriptionCreates a report at chainages specified of the alignment and profilegeometry with levels and bearingsReports the intersection points of alignmentsSuperelevation data from an alignmentReports the alignment based on the design criteria appliedReports the vertical profile point informationReports the vertical profile point informationReports the profile data at a chainage intervalReports the profile based on the design criteria appliedCoordinates, levels, bearings and element types along an alignment andprofileCoordinates and levels along an alignment and profileReports a corridor for offset and slopeWill report the offset and chainage value of COGO points from an AlignmentRequire sample lines and will read a surface at 5m interval offsetsThis is provided by subscription centre after the release of the main productRenames pipes to WinDES codes so to be accepted on import, conventionlooks like this 1.000, 1.001 for the main line and 2.000, 2.001. for branchesetcExports a SWS/FWS file which transfers coordinates, cover levels, pipesand structuresImported the analysed file from WinDES and either can update pipes and orcreate new networks.Additional Tools2D to 3D ContourConversionSurface Analysis –Import/Export to a fileDrawing Frame Grid toViewportAutoCAD 2015 UKIE Country KitA tool which by specifying a fence line through contour polyline will convertthe elevation of the line to the level specifiedExport and Import desired settings for reusePlace a grid on a viewportPage 12 of 10021/02/2014
AUTODESK, INC.Convert Blocks to COGOPoints3D Spline to 3D PolylineCorridor Gap FillerAutoCAD 2015 UKIE Country KitUKIE Country Kit WorkbookAs describedAs describedTool to insert 1mm frequency at the start of each region in a corridor, sowhen data is exported to 3ds Max Design, Navisworks etc to ensure nogaps occur in the modelPage 13 of 10021/02/2014
AUTODESK, INC.4Drawing Settings4.1Object LayersUKIE Country Kit WorkbookThe as mentioned above all the Civil 3D objects are by default placed on layers automatically.Once placed can be moved to alternative layers if required.4.1.1Edit Drawing Settings Civil 3D object layers are available from Edit Drawing Settings. The figure below shows from where thecommand is accessible.AutoCAD 2015 UKIE Country KitPage 14 of 10021/02/2014
AUTODESK, INC.4.1.2UKIE Country Kit WorkbookObject Layers Figure below show the window and tab with Object Layers.14.2Ambient SettingsTable below lists all values for Civil 3D units.5AutoCAD 2015 UKIE Country Kit5Page 15 of 10021/02/2014
AUTODESK, INC.5UKIE Country Kit WorkbookObject stylesAll Civil 3D object styles in the UKIE and IE templates.5.1Multi-purpose StylesFeature Line StylesVariousDescriptionAn extensive list of linestyles which will be createdfrom corridor models andfeatureline design.Each style has its ownlayer for colour andlinetype controlCode Set StylesDescriptionAll code set styles willrender the links in thecorridor with the realisticvisual stylePlan ViewStyle with the links andmarkers removed for aclean linework drawingAutoCAD 2015 UKIE Country KitPage 16 of 100Screen grab / DWF / DWGScreen grab / DWF / DWGDefaultYesDefaultYes21/02/2014
AUTODESK, INC.UKIE Country Kit WorkbookPlan View (with Links shown)Simple plan with linksshown to understand themodelPlan View – HatchingStyle with AutoCADhatch patternsAssembly CreationStyle to show theassembly while creatingin assembly modeCross Section – HatchingStyle to be used to showthe corridor in crosssectionsMarker StylesDescriptionVariousAn extensive list of markerstyles which will be createdfrom corridor models andfeatureline design.All are stored in C-MarkerslayerAutoCAD 2015 UKIE Country KitPage 17 of 100Screen grab / DWF /DWGDefaultYes21/02/2014
AUTODESK, INC.Link StylesVariousAutoCAD 2015 UKIE Country KitUKIE Country Kit WorkbookDescriptionAn extensive list of linkstyles which will becreated from corridormodels.Page 18 of 100Screen grab / DWF / DWGDefault21/02/2014
AUTODESK, INC.Shape StylesVariousMulti-purpose Label StylesNoteSimple MTEXT LabelUKIE Country Kit WorkbookDescriptionAn extensive list ofshape styles whichwill be created fromcorridor models andfeatureline design.Each create either asolid colour asspecified or aAutoCAD hatchpattern.These are also usedfor profile hatchingFor 2015 a newadditional set havebeen provided tosupport boreholeimport and AGSdescriptionsScreen grab / DWF / DWGDescriptionScreen grab / DWF / DWGDefaultDefaultA note label where any contentcan be written, but the label isplan readable and or dragged outwith a leaderGeneral Line LabelsFeatureline Vertex Level –Above the lineAutoCAD 2015 UKIE Country KitPage 19 of 10021/02/2014
AUTODESK, INC.UKIE Country Kit WorkbookFeatureline Vertex Level –Below the lineFeatureline Vertex LevelObject Rotation – Abovethe lineFeatureline Vertex LevelObject Rotation – Abovethe lineFeatureline Vertex LevelObject Rotation – Belowthe lineLength and AngleLength and SlopeLineStraight LabelCurveCurve LabelMarkerLevelOffsetLinkAutoCAD 2015 UKIE Country KitPage 20 of 10021/02/2014
AUTODESK, INC.UKIE Country Kit WorkbookPercent Slopes / IEPercent SlopesPercent Slopes withDirection ArrowRise:Run Slopes (1:x)Rise: Run Slopes (1:x) withDirection ArrowRun:Rise SlopesShapeShape Area and NameShape CodeProjection StylesDescriptionScreen grab / DWF /DWGDefaultVertex Markers and Exaggerationto Blocks etcAutoCAD 2015 UKIE Country KitPage 21 of 10021/02/2014
AUTODESK, INC.UKIE Country Kit WorkbookVertex Markers and NoExaggeration to Blocks etcAutoCAD 2015 UKIE Country KitYesPage 22 of 10021/02/2014
AUTODESK, INC.5.2UKIE Country Kit WorkbookPointsUser Defined AttributeClassifications None Point StylesBenchmarkDescriptionDescriptionScreen grab / DWF /DWGScreen grab / DWF / DWGDefaultDefaultCross 2D and 3DFence PostCan be used in crosssections to showboundary fencesGas ValveGullyPylonCan be used in crosssections to showpylonsShrubSign Single PoleTreeAutoCAD 2015 UKIE Country KitPage 23 of 10021/02/2014
AUTODESK, INC.UKIE Country Kit WorkbookWater ValvePoint Label StylesDescriptionDescriptionScreen grab / DWF / DWGDefaultLevel OnlyNo LabelsPoint Coordinates and LevelPoint NumberPoint Number and DescriptionPoint Number Description andLevelDescription Key SetsDescriptionAutoCAD 2015 UKIE Country KitScreen grab / DWF / DWGPage 24 of 100Default21/02/2014
AUTODESK, INC.UKIE Country Kit WorkbookUK andIrelandExampleA set ofsurvey rawpoint codesto becustomisedby the userfor symbolsDMRB Vol5A set ofcodesbased ontheappendix inthe DMRBspecificationPoint Table StylesPoint Table –Coordinates andLevels5.3DescriptionDefaultPoint CloudPoint Cloud StylesNo DisplayGreyscale IntensityLevel RangesLidar ClassificationScaled Colour IntensitySingle ColourTrue Colour - RGB5.4Screen grab / DWF / DWGDescriptionScreen grab / DWF / DWGDefaultSurfacesSurface Styles2D Solid Cut and FillAutoCAD 2015 UKIE Country KitDescriptionTo be used with volumesurfacesPage 25 of 100Screen grab / DWF / DWGDefault21/02/2014
AUTODESK, INC.UKIE Country Kit Workbook2D Solid Fill - (Use analysis tochange colour)2D Solid Level Banding2D Solid Slope Banding3D Face Level Banding3D TriangulationNo DisplayAutoCAD 2015 UKIE Country KitAs describedPage 26 of 10021/02/2014
AUTODESK, INC.UKIE Country Kit WorkbookBorderBorder Projected to 0Contours 0.1m and 0.5mContours 0.1m and 0.5m ArrowsContours 1m and 5mAutoCAD 2015 UKIE Country KitPage 27 of 10021/02/2014
AUTODESK, INC.UKIE Country Kit WorkbookContours 1m and 5m - ArrowsLarge Surface Contours 5m and25mSlope Arrows and BorderTriangulationTriangulation CyanAutoCAD 2015 UKIE Country KitPage 28 of 10021/02/2014
AUTODESK, INC.UKIE Country Kit WorkbookTriangulation – MagentaTriangulation 3D 2XExaggeratedTriangulation 3D 5XExaggeratedTriangulation and PointsUser ContoursUsing analysis to set acontour/s at a specificsurface levelWatershed AreasAutoCAD 2015 UKIE Country KitPage 29 of 10021/02/2014
AUTODESK, INC.UKIE Country Kit WorkbookSurface Label StylesName/TypeContourMajor and Minor ContoursDescriptionScreen grab / DWF / DWGDefaultSlopePercent SlopeRise : Run Slope (1:x)Run : Rise Slope (x:1)Spot LevelSpot LevelWatershedID - Type - AreaSurface TableStylesName/TypeDirectionsDescriptionScreen grab / DWF / DWGDefaultPage 30 of 10021/02/2014LevelsAutoCAD 2015 UKIE Country Kit
AUTODESK, INC.UKIE Country Kit WorkbookAreasCut and FillVolumesMinimum andMaximumLevelsSlopesMinimum andMaximumSlopesSlope ArrowsMinimum &MaximumSlope ArrowsAutoCAD 2015 UKIE Country KitPage 31 of 10021/02/2014
AUTODESK, INC.UKIE Country Kit WorkbookWatersheds5.5ParcelsUser-Defined AttributesDescriptionScreen grab / DWF /DWGDefault None Parcel StylesDescriptionScreen grab / DWF /DWGDefaultCouncil Owned LandPrivateHousingProposed HousingRetailProposed RetailAutoCAD 2015 UKIE Country KitPage 32 of 10021/02/2014
AUTODESK, INC.UKIE Country Kit WorkbookProtected EcologyLeisureRoadsProposed RoadsUnknownParcel Label StylesDescriptionScreen grab / DWF / DWGDefaultNumber Area (m2 andacres) & Perimeter (m)Number Area (m2 andhectares) & Perimeter(m)Number Area (m2) &Perimeter (m)Number onlyAutoCAD 2015 UKIE Country KitPage 33 of 10021/02/2014
AUTODESK, INC.Parcel Table StylesUKIE Country Kit WorkbookDescriptionScreen grab / DWF /DWGDefaultAreaFull descriptions5.6GradingGrading StylesFillDescriptionScreen grab / DWF / DWGDefaultYesCutYesOffsetYesGrading Criteria SetsBasic5.7DescriptionSome examples ofoffsets and tie in tosurfaces with somedefault values.All values are unlockedso they can beoverridden when appliedScreen grab / DWF / DWGDefaultAlignmentsAutoCAD 2015 UKIE Country KitPage 34 of 10021/02/2014
AUTODESK, INC.Alignment StyleDesign StyleDesign Style LWTOffsetsPlotting StylePlotting Style LWTIE AlignmentUKIE Country Kit WorkbookDescriptionStyle to give theuser and easyunderstanding ofthe elements inthe alignment.Straights areshown as red,curves as blueand transitioncurves as greenAs above withlineweightapplied tothicken the lineScreen grab / DWF / DWGYesStyle to showalignments thatare an offsetfrom analignmentbaselineStyle in onecolour andlinetype(centerline) forplotting purposesAs above withlineweightYellow linecolour and solidlinetypeAlignment Design ChecksDescriptionTD 93a standards checkChecks for the transitionlengthAlignment Label Type/NameDescriptionMajor Minor and GeometryDumbbell type markers atchange of element, pipmarkers at every 10mAutoCAD 2015 UKIE Country KitDefaultScreen grab / DWF /DWGScreen grab / DWF / DWGPage 35 of 100DefaultDefaultYes21/02/2014
AUTODESK, INC.UKIE Country Kit WorkbookDetailed alignment labellingAs above with super LevelwedgesGeometry Points OnlyDumbbell type markers atchange of elementIE AlignmentsText in blue colourIE Alignments with CorridorsAs above but with the textoffset to allow for a corridormodel inside the text labelsAlignmentTableType/NameLineLine # &Length &Bearing &Start & EndDescriptionScreen grab / DWF / DWGDefaultCurveCurve # &Radius &Length &ChordBearing &Start & EndTransitionTransition #& Value &Length &StartDirection &Start Point &End PointSegmentLength ofLine & Curve& Transition5.8ProfilesAutoCAD 2015 UKIE Country KitPage 36 of 10021/02/2014
AUTODESK, INC.UKIE Country Kit WorkbookProfile StyleExisting GroundDescriptionGreen dashedline for groundsurface profilesAdditional Surface1, 2, 3, 4A profile styleto show othersurface profilesin a differentcolourElementsdrawn in red forstraights
AutoCAD 2015 UKIE Country Kit Page 5 of 100 21/02/2014 1.2 Overview UKIE Country Kit contains folders mention below: _Autodesk Civil 3D 2015 UKIE.dwt template for UK and Ireland styles for Civil 3D objects and labels. _Autodesk Civil 3D 2015 Section.dwt template sample to produce automated cross section sheets
![AutoCAD Free [Updated] 2022 - Só EPI não basta](/img/61/autocad-16.jpg)
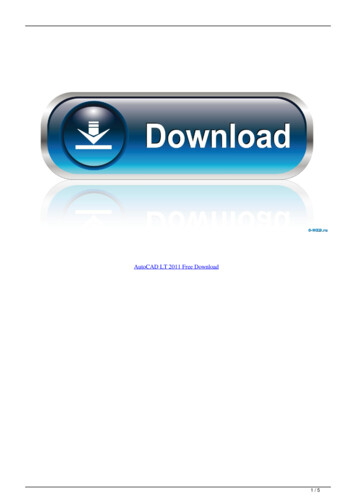
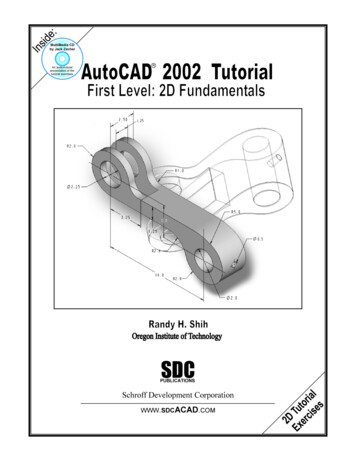

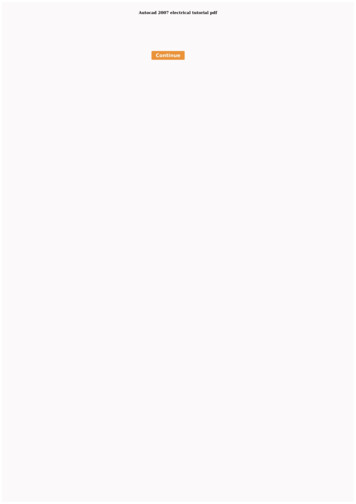
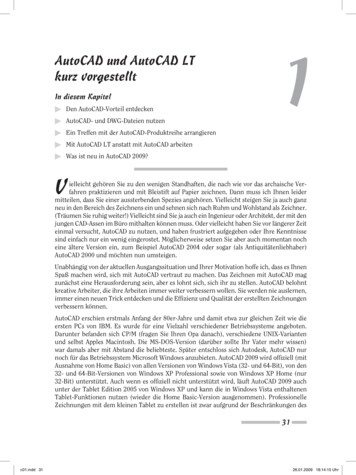

![AutoCAD Crack [Updated] 2022 - empowordjournalism](/img/60/autocad-crack-updated-2022.jpg)
