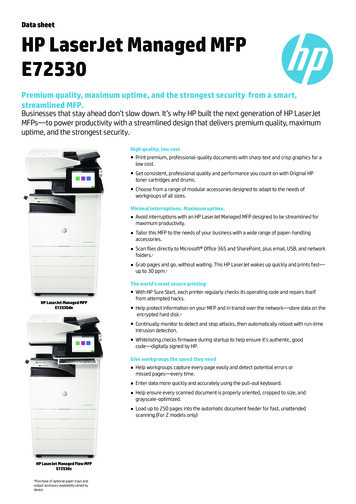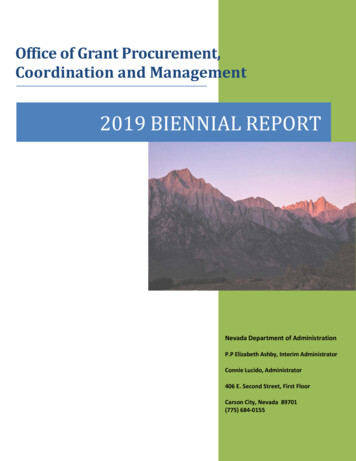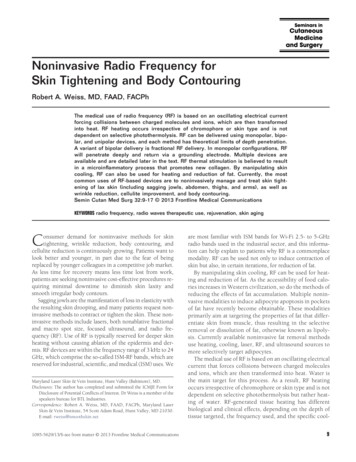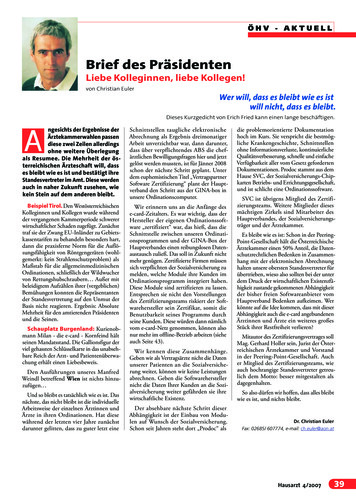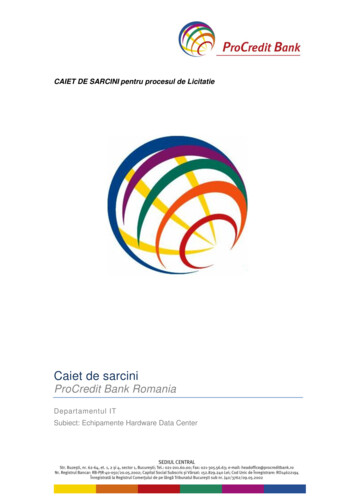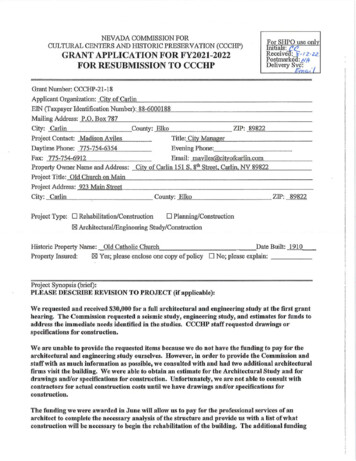
Transcription
NEVADA COMMISSION FORFor SHPO use onlyInitials: CCCULTURAL CENTERS AND HISTORIC PRESERVATION (CCCHP)GRANT APPLICATION FOR FY2021-2022Received: -' 2 ?zJPostmarked: A / Svc:FORRESUBMISSION TO CCCHP"Z-/7K.,/Grant Number: CCCHP-21-18Applicant Organization: City ofCariinBIN (Taxpayer Identification Number: 88-6000188Mailing Address: P.O. Box 787ZIP: 89822City: Carlin Co-unty: ElkoProject Contact: Madison AvilesTitle: City ManagerDaytime Phone: 775-754-6354Evening Phone;Fax: 775-754-6912Email: maviles(%cityofcarlin,comProperty Owner Name and Address:City ofCarlin 151 S. 8th Street Carlin, NV 89822Proj ect Title: Old Church on MainProject Address: 923i StreetCity: CarlinZIP: 89822County: EllcoProject Type: D Rehabilitation/Constmctkm D Planning/ConstructionKl ArchitecturaI/Engineering Study/ConstmctionHistoric Property Name: 01d Catholic ChurchProperty Insured: M Yes; please enclose one copy of policyDate Built: 1910No; please explain;Project Synopsis (brief):PLEASE DESCRIBE REVISION TO PROJECT (if applicable):We requested and received 30,000 for a full architectural and engineering study at the first granthearing. The Commission requested a seismic study, engineering study, and estimates for funds toaddress the immediate needs identified in the studies. CCCHP staff requested drawings orspecifications for construction.We are unable to provide the requested items because we do uot have the funding to pay for thearchitectural and engmeering study ourselves. However, in order to provide the Commission andstaff with as much information as possible, we consulted with and had two additional architecturalfirms visit the building. We were able to obtain an estimate for the Architectural Study and fordrawings and/or specifications for construction. Unfortunately, we are not able to consult withcontractors for actual construction costs until we have drawings and/or specifications forconstruction.The funding we were awarded in June will allow us to pay for the professional services of anarchitect to complete the necessary analysis of the structure and provide us with a list of whatconstruction will be necessary to begin the rehabilitation of the building. The additional funding
Grant Number;requested will allow us to have an architect prepare drawings and/or specifications for constructionafter the architectural and engineering study is completed.That being said, when we first acquired the building, we did receive a quote from a roofing companyto have the roof replaced. We have attached the quote for information purposes only as we do notknow if we will be able to simply replace the roof or if additional structural reconstruction will benecessary. We will not know until the studies are completed.As previously stated, tarps were installed on the building last Fall to prevent further water damageto the interior. One of the farps recently ripped and we will be installing a new tarp within the nextmonth.Proposed Start Date: 4/1/2023Project Budget Summary:Revised Amount Requested: 70.000.00Proposed End Date: 5/1/2024Applicaut's authorized signature:/T V1 OuW Ji T 1 /- L/l C - Proposed Match: Cash 1.450.00Name (please print); Madison AvilesIn-Kinid/Donations: , 0Total Project Budget: 71,450.00Title; City ManagerDate:. 08/12 022
Grant Number;B/I HAVE READ THE 2021-2022 CCCHP APPLICATIONGRANTS MANUAL**PLEASE NOTE—IF THIS PAGE IS NOT SIGNED, THE APPLICATION ISCONSIDERED INCOMPLETE, AND CANNOT MOVE FORWARD IN THE FUNDINGPROCESS.*I HAVE READ THE GRANTS MANUAL AND COMPLETED THIS CCCHPAPPLICATION FOR 2021-2022 AND CERTIFY THE INFORMATION CONTAINEDHEREIN IS TRUE AND CORRECT TO THE BEST OF MY KNOWLEDGE.Applicant's authorized signature: Y -\ / t s , A tJL Title: City ManagerName (please print'): Madison AvilesDate: 08/12/2022Requested Documentation Attached to this Coversheet (please list): Proof of Insurance Estimate for architectural services for architectural study. Estimate for architectural services for production of construction documents. Estimate for installation of new roof.
CERTIFICATE OF COVERAGE 1S CERtlFiCATE ISTSSOED SAH ANDCONFERSNO WQWS UPON THE CERTIFICATESHOLDER. THIS CERTIFICATE DOES NOT AMEND, EXTEND OR ALTER THE COVERAGE FORMS ISSUED TO THE COVERED[MEMBERDATE OF ISSUANCEIAGENT6;28f2022[Nevada Risk Pooling, Inc.(201 SRoop St, Suits 102[Carson City, NV 897Q1COVERED MEMBERCOVERAGE TO MEMBER PROVIDED BY AGREEMENT WITH:Nevada Public Agancy Insurance Pool201 S. Roop St, Suite 102Carson City, NV 89701.4790idtyofCarilnA POOL FORMED PURSUANT TO THE IWTERLOCALCOOPERATION ACT CHAPTER 277 OF THE NEVADA REVISEDSTATUTESCOVERAGES:THIS IS TO CERTIFy THAT THE COVERAGES IN EFFECT AS USTED BELOW HAVE BEEN ISSUED TO THE POOL BfiEBflBERNAMED ABOVE FOR THE TIME PERIOD INDICATED. NOTWITHSTANDING ANY REQUIREMENT. TERM OR CONDITION OF ANYCONTRACT OR OTHER DOCUMENT WTTH RESPECT TO WHICH THIS CERTIFICATE OF COVERAGE MAY BE ISBUED OR MAYPERTAIN. THE COVERAGE AFFORDED BY THE COVERAGE FORMS DESCRIBED HEREIN 18 SUBJBCT TO ALL THE TERMS,EXCLUSIONS AND CONDITIONS OF SUCH FORMS.jTYpE OF COVERAGEUABJUTY iNGLUDiNG AUTOUABIUTY, LAW ENFORCEMENTLIABILITY AND WRONGFUL ACTSLIABILITYPROPERTY INCLUDING ALL REALAND PERSONAL PROPERTY,AUTOMOBILES, AND EQUIPMENTCOVERAGEFORM NUMBEREFFECTIVE DATEEXPIRATION P2022237/1/20227/1/2023 100.000OTHERADDITIONAL ASSURED per Section1.2 Of POOL COVERAGE FORM:DESCRIPTION OF OPERAT(ONSU.OCATONSW15H(GL6StSPECIAL ITEMSProof of coverage old Catholic Church, 923 Main St, Carlin, NV 89822CERttFICATE HOLDERCANCELLATION:Proof of CoverageSHOULD ANY OF THE ABOVE DESCRIBED COVERAGEFORMS BE CANCEfc.l.ED BEFORE THE EXPIRATION DATETHEREOF, NOTICE WILL BE DELIVERED IN ACCORDANCEWITH TOE PROVISIONS OF THE FORMS.AUTOORtZED REPRESEOTAT1VE,
Proposal to provide Professional ServicesProject Number: To be determinedFor: Architectural Services for the production of a study of an existing, vacant Churchbuilding, by Jacques Errecart, NCARB, as follows:1. Description of Services Provided: Consultant hereby agrees to provide architecturalservices for the analysis and reuse of an existing unused church building located at 923 MainStreet, Carlin, Nevada (APN 002-193-004).Analysis and other information to be provided include:Site visits and documentation of existing structureStructural analysis from soil bearing to roof system, including seismic and wind studyArchitectural evaluation regarding reuse, functionality, aesthetics and historical context.All necessary supporting documents and calculationsWork will be performed in the phases delineated in Article 2.2. Basis of Compensation: Compensation for the services described in Article 1 willbe a fee ofnot-to-exceed 30,000.00 (Thirty Thousand Dollars). Work described in Article 1shall be assumed to be fixed in scope. Additional work requested by Client after commencementof the services shall be compensated as provided in Article 4.2.1. Services are provided in the following phases:a. Research and Analysisb. Design Recommendations2.2. Payment: Consultant's invoices for fees shall be due and payable in full upon receiptby Client. Invoices not paid within thirty (30) days from the invoice date shall bear interest fromthe invoice date until paid at a rate of one and one-half percent (1.5%) per month. An initialpayment of 3,000.00 (Three Thousand Dollars) is payable at the commencement of services andis credited back to the Client at final invoicing.Jacques Errecart, NCARBArchitecture Planning p. 775.738.9456518 Commercial Street f. 775.738.3426Elko, Nevada 89801 jacques@dlcgallery.com
Proposal to provide Professional Services3. Name, Address and Certificate number:Jacques Gagen Errecart, NCARB518 Commercial StreetElko,NV 89801775.738.9456Certificate No.: 2835, Registered Architect, Nevada4, Procedure to accommodate additional services: Additional services may be providedupon subsequent agreement, on the basis ofcurrent hourly rates or other method ofcompensation as agreed to between Client and Consultant.5. Statement of ownership and reuse of documentsAll documents provided are instruments of the Consultant's professional practice.Analysis and design documents are intended to be used solely for the specific property in aspecific location. Information contained within the analysis and design documents remains theproperty of the Consultant and may not be reused for any other purpose without the expressconsent of Consultant.6. Procedure to terminate agreement by either party; Either party may, at its election,upon thirty (30) days prior written notice, terminate this authorization; provided, however, thatthe termination of this authorization shall not affect in any way any right or claim of any partyhereto incurred or accruing prior to the date of termination, including without limitation, anyright or claim of Consultant for compensation payable for services rendered or reimbursableexpenses incurred prior to such termination date.f.)Jacques Errecart, NCARBArchitecture Planning p. 775.738.9456518 Commercial Street f. 775.738.3426Eiko. Nevada 89801 jacques@dlcgaller/.com
Proposal to provide Professional Services7. Authorization: The Client hereby engages Jacques Errecart, NCARB ("Consultant") toperform the services described above, and the Consultant hereby accepts such engagement, allupon the terms and conditions shown hereon,The Consultant shall begin rendering services hereunder on or about 15 August 2022.This Authorization is confirmed byThe Client:CityofCarlinThe Consultant:Jacques Errecart, NCARBArchitect518 Commercial StreetElko, Nevada, 89801151 8.8th StreetCarlin, Nevada 89822(Signature)(Signature)Date:/Date:y/iJacques Errecart, NCARBArchitecture Planning518 Commercial StreetElko, Nevada 89801p. 775.738.9456f. 775.738.3426jacques@dicgaller/.com
Proposal to provide Professional ServicesProject Number: To be determinedFor: Architectural Services for the production of a study of an existing, vacant Churchbuilding, by Jacques Errecart, NCARB, as follows;1. Description of Services Provided: Consultant hereby agrees to provide architecturaldesign services for an existing unused church building and development of constructiondocuments for its reuse located at 923 Main Street, Carlin, Nevada (APN 002-193-004).Drawings and other information to be provided include;Site/Utilitics planFoundation planFraming PlansSectionsExterior ElevationsHVAC PlanPlumbing PlansElectrical PlansAny needed detailsAll necessary calculationsWork will be performed in the phases delineated in Article 2.2. Basis of Compensation: Compensation for the services described in Article 1 willbe a fee ofnot-to-exceed 40,000.00 (Forty Thousand Dollars). Work described in Article 1shall be assumed to be fixed in scope. Additional work requested by Client after commencementof the services shall be compensated as provided in Article 4.2.1. Services are provided in the following phases:a. Schematic Designb. Design Developmentc. Construction Documents6Jacques Errecart, NCARBArchitecture Planning p. 775.738.9456518 Commercial Street f. 775.738.3426Elko, Nevada 89801 jacques@dlcgaKery.com
Proposal to provide Professional Services2.2. Payment: Consultant's invoices for fees shall be due and payable in full upon receiptby Client. Invoices not paid within thirty (30) days from the invoice date shall bear interest fromthe invoice date until paid at a rate of one and one-half percent (1.5%) per month. An initialpayment of 4,000.00 (Four Thousand Dollars) is payable at the commencement ofsep/ices andis credited back to the Client at final invoicing.3. Name, Address and Certificate number:Jacques Gagen Errecart, NCARB518 Commercial StreetElko,NV 89801775.738.9456Certificate No.: 2835, Registered Architect, Nevada4, Procedure to accommodate additional services: Additional services may be providedupon subsequent agreement, on the basis of current hourly rates or other method ofcompensation as agreed to between Client and Consultant.5. Statement of ownership and reuse of documentsAll documents provided are instruments of the Consultant's professional practice.Analysis and design documents are intended to be used solely for the specific property in aspecific location. Information contained within the analysis and design documents remains theproperty of the Consultant and may not be reused for any other purpose without the expressconsent of Consultant.6. Procedure to terminate agreement by either party: Either party may, at its election,upon thirty (30) days prior written notice, terminate this authorization; provided, however, thatthe tennination of this authorization shall not affect in any way any right or claim of any partyhereto incurred or accruing prior to the date of termination, including without limitation, anyright or claim of Consultant for compensation payable for services rendered or reimbursableexpenses incurred prior to such termination date.L Jacques Errecarh NCARBArchitecture Planning p. 775.738.9456518 Commercial Street f. 775.738.3426Elko, Nevada 89801 acques@dlcgaller/.com
Proposal to provide Professional Services7. Authorization: The Client hereby engages Jacques Errecart, NCARB ("Consultant") toperform the services described above, and the Consultant hereby accepts such engagement, allupon the terms and conditions shown hcreon.The Consultant shall begin rendering services hereunder at a date to be determined.This Authorization is confirmed byThe Client:CityofCarlinThe Consultant:Jacques Errecart, NCARBArchitect518 Commercial StreetElko, Nevada, 89801151 S. 8th StreetCarlin, Nevada 89822(Signature)(Signature)Date:Date:'r- AK/Jacques Errecart, NCARBArchitecture Planning518 Commercial StreetEtko, Nevada 89801p. 775.738.9456f. 775.738.3426jacques@dlcgaller/.com
R & R Roofing, Inc.P.O. Box 150836860 S. Industrial WayEly, Nevada 89315DateEstimate #10/2/2019431Nevada License #33l)07AName / AddressCity of'Cariin101 South 8th St.Carlin, NV 89K22QtyDescriptionOld Catholic Church1To tear ofFall roofs of old church. To install perma clad metal roofiystem over #30 fell underlayment over slat sheeting ofstecp roof.To install single ply PVC roof system to low slope sections of roof.TotalRate44,114.40!44.114.40Fo repair fascia.NOTES: ESTIMATES MAYBE WITHDRAWN BY USIF NOT ACCEPTEDWITHIN 30 DAYS3% CONVENIENCE FEE FORCREDIT CARD PAYMENTSTOTALS44.114.40i i.lhQ; -. : n-:;F. ! ;:;; - \':.1 .\ . E'ii;,' niC;: Kin.H-i?' .i; i-n?10s.'r. A;i' .Ui;;;'t.'iji ;i?li \ \ ' :,---s, i( '11."1-! I1!!. i !lill;lii S11'.!' ' i ( !1 vVi ' ! i i ! !;iDate of Acceptance.SIGNATURE
7. Authorization: The Client hereby engages Jacques Errecart, NCARB ("Consultant") to perform the services described above, and the Consultant hereby accepts such engagement, all upon the terms and conditions shown hereon, The Consultant shall begin rendering services hereunder on or about 15 August 2022. This Authorization is confirmed by The .




