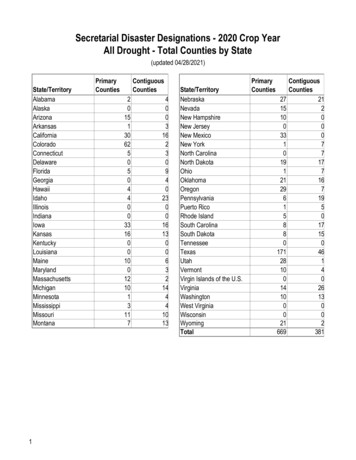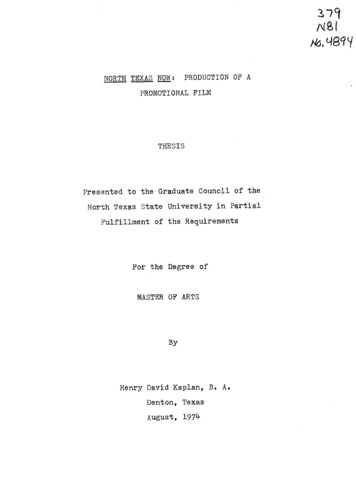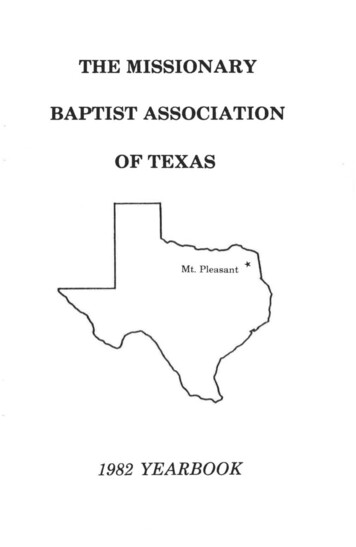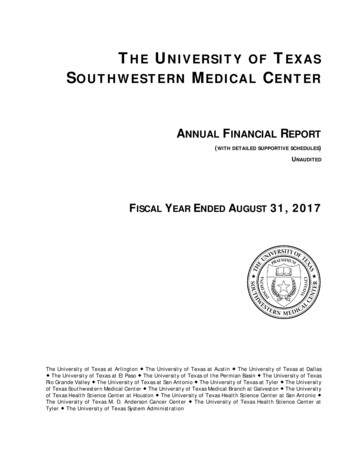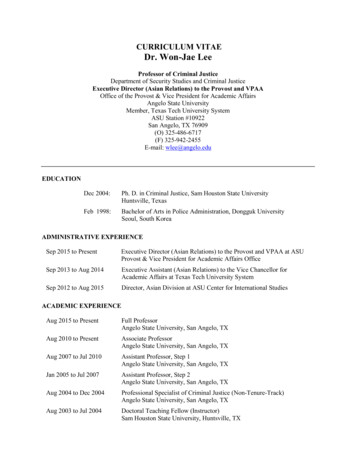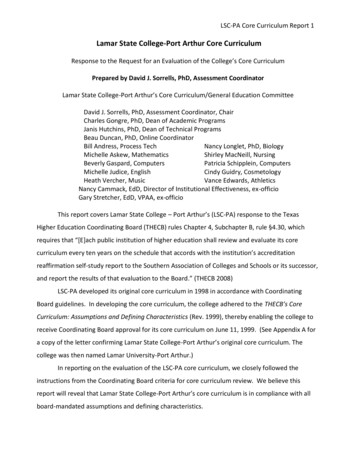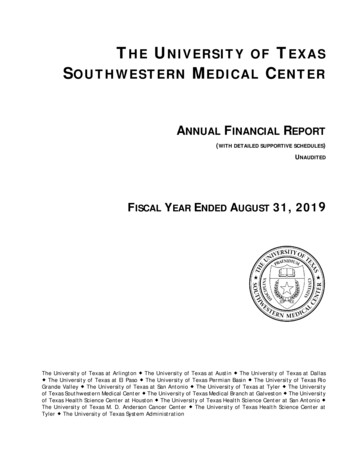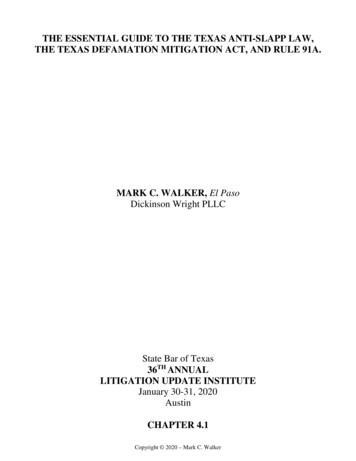
Transcription
UNIVERSITY OF NORTH TEXASATHLETIC FACILITIES MASTER PLAN REPORTNovember 2017
2UNIVERSITY OF NORTH TEXAS: Athletic Facilities Master Plan
TABLE OF CONTENTS1EXECUTIVE SUMMARYPage 92CAMPUS OBSERVATIONSPage 13Existing Locations and AdjacenciesSite Analysis3MASTER PLANNINGExisting Key Athletic Component LocationsShort-Term Athletic Master PlanMid-Term Athletic Master PlanLong-Term Athletic Master Plan4FACILITY CONCEPTSIndoor Practice FacilityAthletic CenterColiseum - Basketball, Volleyball, GolfNew ArenaSoccer, Track & FieldSoftballBaseballSwim & DiveTennisParking1416Page 2324262830Page 3539455360677177818791Table of Contents 3
ACKNOWLEDGMENTSSTEERING COMMITTEEUNT- Wren Baker- Bob Brown- Elizabeth With- David Reynolds- Jared MosleyVice President and Director of AthleticsVice President for Finance and Administration, CPAVice President for Student AffairsAssociate Vice President of FacilitiesAssociate Vice President and Chief Operating Officer- Stacy Martin- Nick NagelDeputy Director of Athletics and Chief Financial OfficerSenior Associate Athletic Director for Facilities and EventsUNT SYSTEM- James Maguire- James DavisVice Chancellor for Facilities Planning and Construction & Chief ArchitectAssociate Vice Chancellor for Facilities Planning & DevelopmentRESOURCE COMMITTEEUNT- Cinnamon Sheffield- Eric Capper- Jamie Adams- Zack Womack- Chris Seroka- Dustin Hill- EJ Hairston- Seth Littrell- Tony Benford4Sr. Associate Athletic Director for Student ServicesSr. Associate Athletic Director Athletics CommunicationsAssociate Athletic Director, MarketingDirector of Strength & ConditioningHead Coach, Strength & ConditioningDirector of Sports MedicineAssociate Athletic Trainer, Sports MedicineHead Coach, FootballHead Coach, Men’s BasketballUNIVERSITY OF NORTH TEXAS: Athletic Facilities Master Plan
- Jalie Mitchell- Brad Stracke- Michael Akers- Brittany Roth- Sujay Lama- Andrew PalileoHead Coach, Women’s BasketballHead Coach, Men’s GolfHead Coach, Women’s GolfHead Coach, Women’s Swimming/DivingHead Coach, Women’s TennisHead Coach, Women’s Volleyball- John Hedlund- Tracey Kee- Carl Sheffield, Jr.- Chad Crocker- Helen Bailey- Ed Reynolds- Geary RobinsonHead Coach, Women’s SoccerHead Coach, Women’s SoftballDirector of Track & FieldSenior Director, FacilitiesDirector, Facilities Mgmt. & ConstructionChief of PoliceDirector, Transportation ServicesUNT SYSTEM- Meredith Butler- Teresa Rogers- Janna MorganAssociate Director Facilities Planning & DevelopmentSenior Facilities PlannerSenior Project ManagerCONSULTANT TEAM- Heery International Inc.- JQ Infrastructure- Campos Engineering Inc.- Datacom Design Group- Caye Cook & Associates- Project Cost ResourcesSports Design & Master PlanningCivil and Structural EngineeringMechanical, Electrical, Plumbing, Fire Protection EngineeringTechnology ConsultingLandscape DesignCost Estimating5
6UNIVERSITY OF NORTH TEXAS: Athletic Facilities Master Plan
1UNT MAIN CAMPUSEAGLE POINTMEAN GREENVILLAGEFigure 1.1The UNT campus straddles I-35E in Denton,Texas. The Mean Green Athletic Village is locatedat Eagle Point south of I-35E, while the rest of themain campus is located north of I-35E.8UNIVERSITY OF NORTH TEXAS: Athletic Facilities Master Plan
EXECUTIVE SUMMARYThe University of North Texas (UNT) is one of the nation’s largest universities in the fourth largest metropolitan region inthe country. Located in Denton, Texas, a college town of about 115,000 people, the campus is the largest residentialcampus in the North Texas Region. It is located approximately 35 miles north of both Dallas and Fort Worth with apresence along Interstates I-35E and I-35W, and is comprised of 163 buildings on approximately 900 acres. As of Fall2016, UNT enrolled nearly 38,000 students.UNT is a member of the National Collegiate Athletic Association (NCAA) Division-1 and currently competes in ConferenceUSA with aspirations of participating in more prestigious conferences and providing additional sports such as men’sbaseball in the future. Throughout the years, the North Texas Mean Green athletes have achieved 65 conferencechampionships and 4 national championships. The mission of the North Texas Mean Green athletics program is:BUILDING CHAMPIONS and PREPARING LEADERS throughthe pursuit of perfection in academics, athletics, and life.Currently, UNT services and provides athletic opportunities to approximately 350 student- athletes across 16 NCAADivision-1 sports programs:MENS SPORTSBasketballCross CountryFootballGolfTrack & FieldWOMENS SPORTSBasketballCross CountryGolfSoccerSoftballSwim & DiveTennisTrack & FieldVolleyballIn October of 2016, the University of North Texas System (UNTS) initiated the process to develop an Athletic FacilitiesMaster Plan that would provide a proactive 20-year plan for future athletics facilities development. Heery Internationalwas selected as the planning consultant to lead this effort. A Steering Committee that was composed of individualsfrom the UNT System, UNT Administration, and UNT Athletics provided the vision and guidance to the process whilea Resource Committee provided additional relevant details and information as necessary to complete the planningprocess.MASTER PLAN VISION AND GOALSThe vision of the Athletics Facilities Master Plan as outlined by the Steering Committee was to: Create a realistic, actionable plan that integrates athletics into the physical campus through coordinationwith the 2013 Campus Master Plan Update, as well as current campus improvements. Emphasize the importance of the I-35 corridor and its proximity to the athletics precinct as an opportunity toadvertise and enhance the University of North Texas brand. Provide the facilities to accommodate hosting Conference and NCAA championships as an additional meansof promoting UNT nationally. Change the philosophy of students, fans and the community from that of “good enough” to that of striving forathletics excellence.Executive Summary 9
UNT Athletics envisions an athletics precinct that creates an opportunity for individual sports, and their correspondingfacilities, to interact with one another in order to capitalize on proximity logistics and provide efficiencies for theathletes to maximize their time both in practice and the classroom.As a result of this vision the following goals for the Athletic Master Plan were established: To create a proactive 20-year road map for athletic facilities improvements and modernizations To establish a plan that is realistic, flexible and achievable To consolidate the current athletic facilities to a single precinct To accommodate considerations for an athletic conference realignment and resulting opportunities To enhance the public image that reflects the University’s brand To design a plan for individual facilities to accommodate strategic growth, while benchmarking againstsimilar Conference and University standardsMASTER PLANNING PROCESSThe master planning processes kicked off with an on-site, multi-day interactive work session with the HEERY team,Steering, and Resource Committee. This collaborative session detailed the overall master planning goals andaspirations for the University and Athletics.Throughout the course of the master planning process, the HEERY team collaborated with the steering and resourcecommittees and benchmarked against comparable facilities both in and out of conference to develop right-sizedprograms and detailed plans for modernization. The design team had bi-monthly meetings, both in-person and webbased, with UNT and/or UNTS to develop the Athletic Master Plan that is further detailed on the following pages.EXISTING CONDITIONSUNT Athletics currently has a presence in 20 different geographically dispersed facilities on the western side of the UNTcampus. The facilities range in age from Fouts Field constructed in 1952 and the Coliseum (“Super Pit”) constructedin 1973 to newer facilities such as Apogee Stadium which opened in 2011. UNT Athletics also utilizes many of thefacilities located in the area of campus known as Mean Green Village (Figure 1.1). These facilities were acquired in2005 with the acquisition of property that was previously developed as an elementary and high school. Subsequently,these facilities were renovated for use by multiple UNT departments including athletics.PROGRAM AND FACILITY NEEDSConceptual programs were developed for each sport and administrative area of the athletic department and providedthe preliminary framework for comparing the existing facilities to current trends in collegiate athletic facilities. Ingeneral, the common theme throughout the programmatic study indicated that the majority of athletic player and teamdevelopment facilities are significantly undersized. As a result, it was determined that the master plan provide short,mid, and long-term solutions to address the deficiencies raised during the resource committee interviews and steeringcommittee meetings.Before new facilities were recommended, renovation and expansion scenarios were investigated and balanced againstthe long-term athletic master planning vision and goals. Inherent challenges in renovations were identified, fromexisting structural and technology systems to usable facility square footage area to the long-term plan of the individualsports. New facilities proposed in this Athletic Facilities Master Plan include an indoor practice facility, arena, baseballstadium, indoor tennis facility, softball stadium, soccer practice fields, and natatorium. The facilities proposed forrenovations include the Athletic Center, and Ernie Kuehne Practice Facility.10UNIVERSITY OF NORTH TEXAS: Athletic Facilities Master Plan
ATHLETIC FACILITIES MASTER PLANTo achieve the goal of consolidation of the athletic facilities, the Athletic Facilities Master Plan is primarily focusedon the development of a 200-acre site south of I-35E, known as the Eagle Point Campus (Figure 1.1) and MeanGreen Village. The Master Plan locates all current and future anticipated sports to the Eagle Point campus, creatinga cohesive Mean Green Sports Precinct, which is beneficial to enhance time in a student-athlete’s day, create acentralized recruiting path, establish a stronger brand for UNT Athletics, and maximize efficiencies through economiesof scale for parking, maintenance, shared-use facilities and overall logistics.Existing facility observations were gathered and assessed. As previously noted, the majority of the existing facilitieswere regarded as inadequate based on similar benchmarked facilities, as well as general space needs for individualsports. The master plan was prioritized into phases reflecting short, mid and long-term goals, while also understandingthe practical resources and timing factors involved.The short-term phase develops a new central athletic hub on Eagle Point by: Recognizing the current Track & Field and Soccer project that is currently in constructionConstructing a new Indoor Practice Facility to accommodate several existing teams to offer asafe environment for practices during inclement weather while also remain competitive with similar AthleticsprogramsExpanding the Football Operations Center in the existing Athletic Center that has a direct connection topractice fields, as well as necessary space allocations for football player and team development facilities.Relocating the football scoreboards in Apogee Stadium to establish a stronger presence in the south endzone and allow for visual connection to the Athletics Center.The mid-term phase further develops the central athletic hub on Eagle Point by: Developing the first phase of a new Tailgate Park to enhance the game day experience and provide a newopportunity for revenue-generation.Developing a central pedestrian path to establish a walkable corridor through Eagle Point, while providing adirect connection back to the rest of main campus.Constructing a new 6,000-seat arena within the Mean Green Sports Precinct at Eagle Point. After carefulconsideration of repurposing the existing arena, the master planning team proposes a new facility toaccommodate an asset mainly dedicated to Men’s and Women’s Basketball, Volleyball, and Golf.Constructing a new baseball stadium as UNT considers adding Baseball as its next NCAA sport.The long-term phase completes the Mean Green Sports Precinct, centralized at Eagles Point by: Relocating and reorienting the softball stadium and soccer practice fields to the eastside of Bonnie BraeStreet for optimal sun angles during practice and competition events, while placing the facilities closerto their individual team facilities for ideal adjacencies.Complete Tailgate Park, while also extending the central pedestrian path to service the new athleticsfacilities and to provide a direct connection back to the main campus.Constructing a new indoor tennis facility to remain competitive with in-state recruiting.Constructing a dedicated Swim & Dive Natatorium with additional lanes and training areas to eliminatescheduling coordination issues that currently occur with the shared use of the Pohl Recreational Center.Executive Summary 11
212I-35W34OADRT RPOAIRI-35ES. BONNIE BREA STREET511678129341251013141516181719WALT PARKER DRIVE20678910AYAILWRKCS111213141516171819Figure 2.1 Existing Campus Buildings12UNIVERSITY OF NORTH TEXAS: Athletic Facilities Master Plan20POHL RECREATION CENTERPHYSICAL EDUCATION BUILDING (PEB)COLISEUMFOUTS FIELDALUMNI PAVILIONAPOGEE STADIUMATHLETIC CENTERVICTORY HALLFOOTBALL PRACTICE FIELDSSTUDENT REC FIELDSLOVELACE STADIUMBUILDING P - UNIVERSITY RELATIONSMEAN GREEN SOCCER STADIUMSTUDENT-ATHLETE ACADEMIC CENTERPOLICE SUBSTATIONBUILDING B - CHILD DEVELOPMENT LABBUILDING HERNIE KUEHNE PRACTICE FACILITYMGV BUILDING C OFFICESWARANCH TENNIS COMPLEX
CAMPUS OBSERVATIONSUNT currently competes in Conference USA fielding the following sports: Football, Cross Country, Track & Field, Softball,Mens & Womens Basketball & Golf, Womens Soccer, Swimming & Diving, Tennis, & Volleyball. All athletics facilitiesare located west of the heart of campus. Most facilities are located south of I-35E at Eagle Point, while Swimming &Diving and Men’s and Women’s Basketball are north of I-35E. Swimming & Diving share facilities on campus at thePohl Student Recreation Center (1) and the Physical Education Building (2). Men’s and Women’s Basketball are basedin UNT’s Coliseum (3). Last year, Fouts Field (4) was the home of Track & Field and Cross Country but the New Soccerand Track Stadium, with anticipated completion in 2018, will replace this venue.The remaining athletic facilities are located south of I-35E at the Eagle Point campus. The land east of Bonnie BraeStreet was originally Eagle Point Golf Course, while the land and facilities west of Bonnie Brae Street were acquired in2005 from Liberty Christian School. Bonnie Brae Street is currently undergoing improvements that include sidewalks andwidening to four lanes.Football facilities include Apogee Stadium (6), the Athletic Center (7) and the Football Practice Fields (9). The AthleticCenter also houses athletics administration, strength & conditioning, sports medicine, and the Champs Dining Facility.Softball, soccer, volleyball golf and tennis are based in the Mean Green Village at Lovelace Softball Stadium (11),Mean Green Soccer Stadium (13), Building H - Olympic Sport Complex (17), The Ernie Kuehne Practice Facility (18),and Waranch Tennis Complex (20). The Student-Athlete Academic Center (14) is also located in the Mean GreenVillage. These existing Athletic facilities are largely out of date and in need of more space to compete with ConferenceUSA and other benchmarking peers. Further, the spread of the Athletic Facilities across I-35 and Bonnie Brae Streetcomplicates logistics for student-athletes, coaches, and athletic administration.There are also non-athletic buildings at the Eagle Point campus. The Alumni Pavilion (5) which is only used on footballgame days and is the home of the UNT Alumni Association, the dining hall portion of the Athletic Center, and studentathlete housing at Victory Residence Hall (8), are closely associated with athletic uses but are operated by the University.Building P (12) and the MGV Building C (19) are University administration offices located in the Mean Green Village.These offices are located here as a result of a space deficiency within the existing administration building. The PoliceSubstation (15) is no longer in use and planned for demolition. The Building B – Child Development Lab (16), wasrecently renovated, but would require further analysis to determine its longevity in its current location. The Eagle PointStudent Recreation Fields (10) are located in the center of the Eagle Point Site, and are the only non-athletic usesthat would require relocation for proposed Master Plan projects. It was discussed among the steering committee thatthere was a push to consolidate student recreation fields from around campus to a single location near campus. Thefuture relocation of the Eagle Point student rec fields allows for future Athletic uses to be considered for their currentsite.Through discussions with the Steering Committee, several assumptions or suggested land uses outlined in the 2013Master Plan Update would be adjusted to accommodate future athletic facility requirements. The second residencehall planned south of Victory Hall in the 2013 Master Plan Update will not be built at this location. In the short-term,parking lot expansion will occur south of Victory Hall. Also the Hotel & Convention Center sited northeast of ApogeeStadium that was included in the 2013 Master Plan Update was built on property not owned by UNT.Campus Observations 13
EXISTING ATHLETIC USES123I-3545W6789ADT ROORIRPI-35ES. BONNIE BREA STREETAAPOGEE STADIUMATHLETIC CENTERFOOTBALL PRACTICE FIELDSLOVELACE STADIUMMEAN GREEN SOCCER STADIUMSTUDENT-ATHLETE ACADEMIC CENTERBUILDING HERNIE KUEHNE PRACTICE FACILITYWARANCH TENNIS COMPLEX12345WALT PARKER DRIVE6789RKCSAYAILW14UNIVERSITY OF NORTH TEXAS: Athletic Facilities Master PlanFigure 2.2The areas marked with green dots illustratethe current athletic facilities at the EaglePoint campus. The solid green blocksrepresent buildings while the green dashedoutlines indicate outdoor facilities.
EXISTING NON-ATHLETIC USESI-35WFigure 2.3The areas highlighted in red depict the currentnon-athletic facilities at the Eagle Point campus.The solid red blocks represent buildings whilethe red dashed outlines indicate the recreationfields.ADT ROORIRP1I-35ES. BONNIE BREA STREETA24365WALT PARKER DRIVE734567ALUMNI PAVILIONVICTORY HALLSTUDENT REC FIELDSBUILDING P - UNIVERSITY RELATIONSPOLICE SUBSTATIONBLDG B - CHILD DEVELOPMENT LABMGV BUILDING C OFFICESAYAILW2RKCS1Campus Observations 15
SITE ANALYSISThe Eagle Point campus is located just inside the junction of I-35E and I-35W.I-35W and the KCS (Kansas City Southern) railway form a firm site boundaryto the west, while I-35E forms the boundary to the north. I-35E is crossed bytwo vehicular and one pedestrian access path that links Eagle Point to theMain Campus.The new North Texas Boulevard bridge over I-35E provides vehicular accessto the north east corner of Eagle Point and eastern parking lots, but requiresnavigating a parking lot to connect to Walt Parker Drive and the Mean GreenVillage. The other primary vehicular access path is via Bonnie Brae Street.Bonnie Brae is the western edge of the Main Campus. It continues southunder I-35E as the primary vehicular access to the Mean Green AthleticFacilities at Eagle Point, ultimately continuing further south to US-377 FortWorth Drive. The City of Denton is currently in Phase 1 of widening of BonnieBrae Street, with improvements to the intersections at Walt Parker Drive andAirport Rd. Currently the bus routes from Main Campus to Eagle Point utilizeBonnie Brae to travel to the central bus drop off at the circle near Victory Hall.Figure 2.4 - Site dThe diagram to the right (Figure 2.5), illustrates the two areas of the sitethat have building restrictions. The area hatched in blue is a water detentionzone, off limits to building, while the area hatched in green accommodates abuffer to the adjacent neighborhood.Much attention of both the 2005 and 2013 Campus Master Plans focusedon campus connectivity. One of the primary connections proposed was a newcentral pedestrian path through the heart of campus. As part of this path,and in an effort to connect Eagle Point to the main campus, a dedicatedpedestrian bridge was built in 2012 across I-35E connecting Main Campusto Apogee Stadium. The built path ends at the north end of the Footballstadium, but an organic footpath has formed along the simplest circulationroute between the pedestrian bridge and Victory Hall. The other establishedpedestrian path on the Eagle Point campus links the bus drop, Victory Hall,and the Athletic Center.This Athletic Facilities Master Plan provides for the extension of theseconnections beyond those formally established in the Campus Master Plan.This path is planned to be extended in to the heart of the Mean Green AthleticPrecinct to create a walkable district. Focusing the proposed facilities alongthis pedestrian corridor links the venues to each other as well as to the maincampus. The recommendations for the specific elements and dimension ofthe pedestrian path from the 2013 Master Plan should be followed and willvary depending on location.16UNIVERSITY OF NORTH TEXAS: Athletic Facilities Master PlanDrainageBufferFigure 2.5 - Site Restrictions
S. BONNIE BREA STREETWI-35OADRT RPOAIRI-35EWALT PARKER DRIVERKCSAYAILWPedestrianOrganic footpathVehicularUNT Campus BusBonnie Brae ExpansionFigure 2.6 - Campus CirculationCampus Observations 17
One of the goals of the Athletics Facilities Master Plan was to create publicimage that reflects the University brand. Located at the junction of two majorinterstates, the site is highly visible to a large number of travelers. Thisprominence allows the site itself to function as a recruiting tool for Mean GreenAthletics and the University as a whole.The views below are of Eagle Point from the interstates. The marquee venue,Apogee Football Stadium, stands out as a focal point along I-35W. Additionalvenues will continue to add to the public visibility. A new marquee that takesadvantage of the existing topography next to I-35E has the potential to createa similar statement along I-35E. This site also takes advantage of adjacentparking lots that serve Apogee Stadium, as well as the foot bridge over I-35 thatprovides a pedestrian link to the rest of campus.Building on the campus connectivity concepts developed in previous MasterPlans, the diagram on the opposite page proposes continuing the centralpedestrian path that runs through the heart of the main campus into theheart of the Mean Green Athletic Precinct. Focusing the facilities along thispedestrian corridor creates a walkable district, linking the venues to eachother as well as to the Main Campus.18UNIVERSITY OF NORTH TEXAS: Athletic Facilities Master Plan1View from I-35W towardsEagle Point2View from I-35E approaching gatewayconnector pedestrian bridge
PAIRS. BONNIE BREA STREETWI-35DROAORT2I-35E1WALT PARKER DRIVEPedestrian ExistingAYAILWRKCSPedestrian ExtensionView Location(referenced on previous page)Figure 2.7 - Campus Pedestrian Circulation and ViewsCampus Observations 19
EAGLE POINT UTILITY MAPI-35EDROAS. BONNIE BREA STREETORTPAIRI-35WRKCSAYAILWWALT PARKER DRIVEFigure 2.8 - Existing utility map of Eagle Point20UNIVERSITY OF NORTH TEXAS: Athletic Facilities Master Plan
The adjacent map shows the site utilities located at the Eagle Point site. Theseutilities include electric power, data / communication, natural gas, sanitarysewer, storm drainage, water, and fire protection.Utility service locations and connections will have to be studied in depth foreach project during the design phase to take in to consideration buildingproximity to available utility lines, efficiency of building systems, availabilityand cost from service providers, storm drainage requirements and options,water pressure and fire suppression requirements, etc.Campus Observations 21
3Figure 3.0 - 2013 Master PlanImage from the 2013 Master Plan Study establishes a pedestrian corridor through campus to connect Eagle Point.22UNIVERSITY OF NORTH TEXAS: Athletic Facilities Master Plan
MASTER PLANNINGSpecific current constraints and needs by each sport are addressed in detail in the following “Facilities” section ofthe report. Some of those needs include a dedicated Training Table and expanded Academic Center for all sports,Improved Strength & Conditioning for Olympic Sports, Indoor Practice Facility & improved Locker Room for Football,Right-sized modern Arena for Basketball, Modern facility for Track & Field, and Dedicated locker room & improvedfacilities for Swim / Dive.The Master Planning section addresses these needs with new proposed facilities, broken in to three phases:SHORT-TERM MASTER PLAN -immediate prioritiesMID-TERM MASTER PLAN-secondary prioritiesLONG-TERM MASTER PLAN-desired upgrades and enhancements based on future resourcesThis provides a 20-year road map for Athletics. With direction from the Steering Committee, the master planning teamdeveloped a proactive guide with consensus among all parties indicating a plan that meets the goals while beingrealistic, flexible, and achievable.While realistic, the Athletic Master Plan by no means is intended to be limiting as it relates to future needs or resourceavailability. This document provides an attainable approach to achieve higher aspirations, expanding on the “2013Campus Master Plan Update,” taking a more in depth look into the future redistribution and expansion of athleticfacilities throughout the Eagle Point campus.The proposed phases provide a suggested sequence to the overall completion of the Master Plan. The Master Plan isdesigned to be adaptable, able to accommodate the needs and objectives of UNT Athletics as you grow and evolve.The overall direction of the Master Plan is to promote a cohesive sports precinct, enhancing both student-athlete andfan experience.EXISTING VERSUS PROPOSED PROGRAMProgramFootball Team OpsAthletic AdministrationShared Olympic Team SupportAcademic CenterAthletic Center GeneralBasketball OpsVolleyball OpsGolfArena SupportSoccer OpsSoftball OpsBaseball OpsSwin Dive OpsTennis OpsExisting 22,41608982,204New Program 0,5234,3874,1314,2553,9192,231Program Delta 93,0351,7154,2553,02127Master Planning 23
EXISTING KEY ATHLETIC COMPONENT LOCATIONSThe existing site plan (Figure 3.1) and the existing facility location chart (below) reflect the understood existingconditions at Eagle Point. As shown in the chart below, most sports are dispersed across a variety of buildings.For instance, the softball locker rooms, coaches offices, and stadium are in three different facilities. Having a sportin a single facility is ideal for recruiting and operations. The NCAA requires student-athletes to limit their time ofcompetition and practice per week. By consolidating program related to a specific sport to one or two buildings withinclose proximity to one another, student athletes can maximize their practice time.The existing site plan of Eagle Point (Figure 3.1) illustrates that the current facilities are grouped in clusters aroundthe edge of the site, with a large central open practice and recreation fields. The clusters of buildings are a product oftheir previous uses, as opposed to a cohesive planned athletic precinct. The large open field in the heart of the sitecreates a void in connectivity.PROGRAMLOCKER ROOMCOACHES OFFICESPRACTICECOMPETITIONFOOTBALLAthletic CenterAthletic CenterOutdoor Practice FieldsApogee StadiumBASKETBALL M/WExisting ColiseumExisting ColiseumExisting Coliseum / Ernie K. Existing ColiseumVOLLEYBALLBuilding HBuilding HBuilding HBuilding HGOLFOff campusBuilding HErnie Kuehne Practice FacilityOff campusBASEBALLN/AN/AN/AN/ASOFTBALLBuilding HErnie Kuehne Practice FacilityLovelace Stadium / Kuehne Lovelace StadiumTENNISWaranch Tennis ComplexWaranch Tennis ComplexOutdoor courtsOutdoor courtsSOCCERBuilding HBuilding HMG Soccer StadiumMG Soccer StadTRACK & FIELDFoutsFoutsFoutsFoutsSWIM / DIVEPohl Rec CenterBuilding HPohl Rec Center / PEBOff campusThe chart above explains the location of each component per sport for the associated phase. Green text identifies the final destination of itsassociated component while bold highlights changes from the previous phase.24UNIVERSITY OF NORTH TEXAS: Athletic Facilities Master Plan
12345671089123456789Figure 3.1 - Existing Site Plan10EXISTING COLISEUMFOUTS FIELDAPOGEE STADIUMATHLETIC CENTERFOOTBALL PRACTICE FIELDSLOVELACE STADIUMMEAN GREEN SOCCER STADIUMBUILDING HERNIE KUEHNE PRACTICE FACILITYWARANCH TENNIS COMPLEXMaster Planning 25
SHORT-TERM MASTER PLANThe Short-Term Athletic Facilities Master Plan develops a new central athletic hub centrally located on the Eagle Pointcampus. This phase includes a new Indoor Practice Facility, expansion of the existing Athletic Center, new corner videoboards at Apogee Stadium, and a new Track and Field and Soccer Stadium.The Indoor Practice Facility (IPF) is the identified primary critical need for recruiting and player development, as localTexas high schools and other Conference USA programs have dedicated indoor practice facilities. While primarily afootball facility, it offers all sports the opportunity for respite from inclement weather and is an asset to the all of UNTathletic teams. The facility is sited on what is currently the Easternmost football practice field. The remaining outdoorfields will be replaced, including sub-drainage, in the short-term
- Campos Engineering Inc. Mechanical, Electrical, Plumbing, Fire Protection Engineering - Datacom Design Group Technology Consulting . The University of North Texas (UNT) is one of the nation's largest universities in the fourth largest metropolitan region in the country. Located in Denton, Texas, a college town of about 115,000 people, the .
