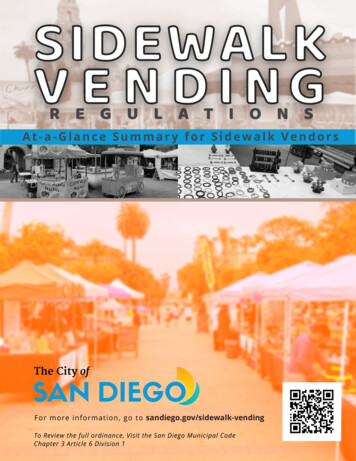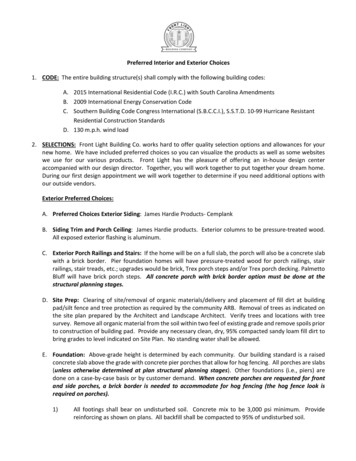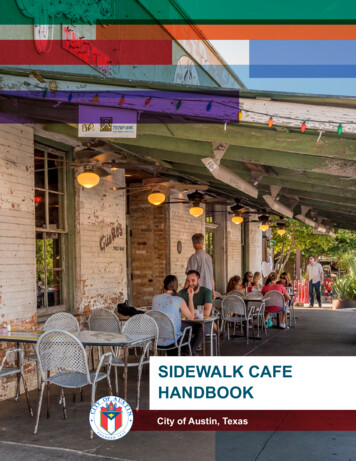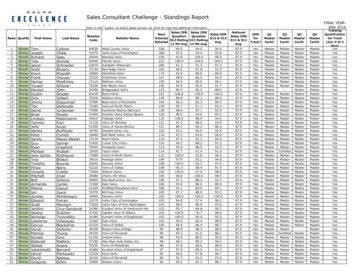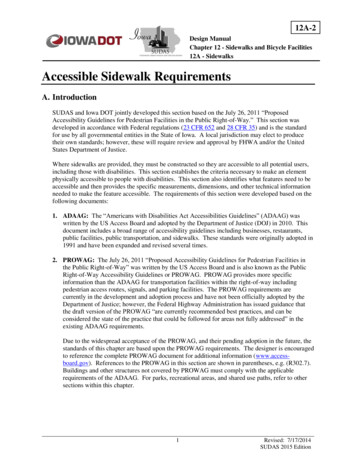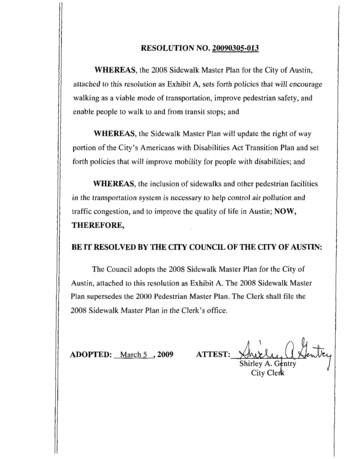
Transcription
RESOLUTION NO. 20090305-013WHEREAS, the 2008 Sidewalk Master Plan for the City of Austin,attached to this resolution as Exhibit A, sets forth policies that will encouragewalking as a viable mode of transportation, improve pedestrian safety, andenable people to walk to and from transit stops; andWHEREAS, the Sidewalk Master Plan will update the right of wayportion of the City's Americans with Disabilities Act Transition Plan and setforth policies that will improve mobility for people with disabilities; andWHEREAS, the inclusion of sidewalks and other pedestrian facilitiesin the transportation system is necessary to help control air pollution andtraffic congestion, and to improve the quality of life in Austin; NOW,THEREFORE,BE IT RESOLVED BY THE CITY COUNCIL OF THE CITY OF AUSTIN:The Council adopts the 2008 Sidewalk Master Plan for the City ofAustin, attached to this resolution as Exhibit A. The 2008 Sidewalk MasterPlan supersedes the 2000 Pedestrian Master Plan. The Clerk shall file the2008 Sidewalk Master Plan in the Clerk's office.ADOPTED:March 5 .2009ATTEST:Shirley A. GintryCity Clerk
EXHIBIT A
Sidewalk Master PlanPRESENTED TO:CITY OF AUSTINPUBLIC WORKS DEPARTMENTBICYCLE & PEDESTRIAN PROGRAM505 BARTON SPRINGS ROAD, SUITE 1300AUSTIN, TEXAS 78704PRESENTED BY:JULIE HASTINGS, PERICHARD MCENTEELOCKWOOD, ANDREWS & NEWNAM, INC.10801 NORTH MOPAC EXPRESSWAYBUILDING 1, SUITE 120AUSTIN, TEXAS 78759March 3, 2009
LOCKWOOD, ANDREWS & NEWNAM, INC.AcknowledgementsCity Council MembersWill Wynn, MayorBrewster McCracken, Mayor Pro TemLee Leffingwell, Place 1Mike Martinez, Place 2Randi Shade, Place 3Laura Morrison, Place 4Sheryl Cole, Place 6The City ManagerMarc Ott, Austin City ManagerRobert Goode, Assistant City Manager, Public WorksConsultantsSanbornKaren Adkins, Project ManagerLockwood, Andrews & NewnamBrian Rice, PE, Project PrincipalJulie Hastings, PE, Project ManagerRichard McEntee, GIS ManagerShelby Coder, GIS AnalystDavid Manuel, AICP, PlannerCapital Area Council of GovernmentsBetty Voight, Executive DirectorClay Collins, Deputy Executive DirectorCity of Austin Public Works DepartmentSean Moran, Director, Center for RegionalHoward Lazarus, PE, Director of Public WorksJoe Ramos, PE, Former Acting Director of Public Works DevelopmentSam Angoori, PE, Assistant Director of Public WorksStakeholdersADAPTADA Task ForceBicycle and Pedestrian Program Staff MembersMike Curtis, Bicycle and Pedestrian Program Manager Austin Neighborhood CouncilCitizens of AustinAnnick Beaudet, AICP, Project ManagerComprehensive Subcommittee (PlanningEric Dusza, Planner IIICommission)Mark Cole, Project CoordinatorDesign CommissionDiane Rice, Project ManagerDowntown Austin AllianceNadia Barrera, Project CoordinatorMayor’s Committee for People with DisabilitiesNathan Wilkes, Engineering AssociateMayor’s Fitness CouncilPlanning and Zoning CommissionOther City of Austin StaffUrban Transportation CommissionCTMZoning and Platting CommissionLeeanne Pacatte, GIS ManagerSean McClurkan, GIS AnalystStreet and BridgeDavid Magana, PE, Division ManagerEd Poppitt, PE, Project ManagerDepartment of Health and Human ServicesDr. Philip Huang, Assistant DirectorRick Schwertfeger, Health Program ManagerDirector of TransportationRobert Spillar, PE
LOCKWOOD, ANDREWS & NEWNAM, INC.GOALof theSIDEWALK MASTER PLANIn an effort to complete a City-wide ADA-compliant sidewalknetwork, the goal of the Sidewalk Master Plan is to provide anobjective mechanism for the City’s use in prioritizing sidewalkconstruction projects.
LOCKWOOD, ANDREWS & NEWNAM, INC.Table of ContentsExecutive Summary .1Pedestrian Infrastructure Management System (PIMS) and Priority MatrixPedestrian Master Plan Update .2GIS Database Development of Existing and Absent Pedestrian Infrastructure .3GIS Method to Score and Prioritize Projects .3Absent Sidewalk Scoring Matrix .4Sidewalk Priority Results .8PIMS Tool Maintenance Plan.9Public Input and Review . 12Pedestrian Infrastructure Management (PIMS) Tool . 13Conclusion. 13ADA Transition PlanChronology of Disability Non-Discrimination. 14Requirements of Transition Plan . 14GPS Field Assessment . 15Update to Transition Plan . 15AppendicesAppendix AAppendix BAppendix CAppendix DTablesTable 1Table 2Table 3Table 4Table 5Table 6Table 7Sidewalk PlanTrail NetworkField Assessment Data DictionaryTransition Plan SummariesSidewalk Master Plan Update Timeline .3Absent Sidewalk Prioritization Matrix .6Priority Hierarchy Ranges .8Absent Sidewalk Costs .9City of Austin PIMS Tool Datasets . 10City of Austin PIMS Tool Maintenance Plan . 11ADA Transition Plan Required Spending ( M) . 16ExhibitsExhibit 1Exhibit 2Exhibit 3Sidewalk Plan . Appendix ATrail Network . Appendix BField Collection Areas . Appendix C
LOCKWOOD, ANDREWS & NEWNAM, INC.Executive SummaryThe City of Austin contracted with Lockwood, Andrews & Newnam (LAN) in 2003 to completePhase I of a Pedestrian Infrastructure Management System (PIMS) to meet Austin’s needsfor assessing and prioritizing sidewalk infrastructure and to update the existing ADA Title IITransition Plan. The scope of the project was to create an interactive software tool that usesspatial analysis of a predetermined set of criteria to identify and rank absent sidewalks, as wellas provide a plan to execute improvements. Phase I covered 31% of the City’s area. In 2006,LAN began work on Phase II of the Pedestrian Master Plan to incorporate the entire City limitsand further develop the prioritization matrix. The Phase II Matrix is more sophisticated and wasdeveloped through an extensive public process. The Phase II Matrix also includes an emphasison components and elements that will improve pedestrian mobility for the ADA community.Absent Sidewalk Prioritization MatrixThe absent sidewalk matrix is the basis of the sidewalk master plan and facilitates theprioritization of absent sidewalks throughout the city based on an objective, fact-based analysis.The absent sidewalk matrix is divided into five parts: Pedestrian Attractor Score (PAS),Pedestrian Safety Score (PSS), Fiscal Availability Score, Neighborhood Plan Score, and SpecialConsideration Score. Points are awarded based on the following elements, with a higher scoreindicating a higher priority need for a sidewalk in the subject location.The Pedestrian Attractor Score accounts for 50% of the base score. Points are awarded to asidewalk segment based on the segment’s proximity to pedestrian attractors such as schools,transit stops, government offices, etc.; median household income; residential populationdensity; presence of existing facilities on the street; ADA Task Force and/or 311 citizen requests;proximity to a core transit corridor; and existence of bicycle lanes on the adjacent street.The Pedestrian Safety Score accounts for 40% of the base score. Points are awarded based onthe street classification, health status of the area, and occurrence of automobile / pedestrianincidents.The Fiscal Availability Score accounts for 10% of the base score. Points are awarded if fiscalposting exists for the segment.The Neighborhood Plan Score is added to the base score for sidewalk segments requested inan adopted neighborhood plan. This is an additional score since not all neighborhoods haveadopted a plan. The score is based on the age of the plan; one point per year can be addedwith a maximum of 10 points.The Special Consideration Score is also added to the base score and allows for considerationof specific areas known to attract a higher volume of pedestrian traffic than would be suggestedby the surrounding criteria (i.e. Zilker Park). Additionally, the special consideration score maybe awarded to absent sidewalk segments which serve to implement an identified trail systemwithin the City’s Trail Master Plan or included in the City’s safe route to school program. Pointsare discretionary and must be approved by the Director of Public Works with a maximum of 10points.The PIMS tool integrates with ESRI’s ArcGIS software and evaluates each sidewalk segmentbased on the criteria above. Every absent segment in the City is scored and then placed into fivegeneral categores: Very High, High, Medium, Low, and Very Low. These ranking categorieswill be used by the City to prioritize segments for development of short and long-term workplans based on anticipated budgets.ADA Transition PlanIn addition to the sidewalk priority matrix, Phase II included an update to the City’s Title IIADA Transition Plan, including a field condition assessment for approximately 300 miles ofexisting sidewalk (13% of existing infrastructure). It is estimated that the City will require 120million to improve existing sidewalk infrastructure to ADA compliance and to complete thecondition assessment. The Transition Plan includes a recommended example schedule forimplementing improvements to existing infrastructure. An example of an aggressive scheduleto make the repairs in 15 years includes spending 5M for 2009 and 2014 and 10M for 20152023. The potential Transportation User Fee, grants, sidewalk ordinance No. 20080214-096,neighborhood cost sharing, and public/private partnerships.1
LOCKWOOD, ANDREWS & NEWNAM, INC.Pedestrian InfrastructureManagementSystem (PIMS) andAbsent SidewalkPriority MatrixPEDESTRIAN MASTER PLAN UPDATEIn November of 2000, the Austin City Council adopted a Pedestrian Master Plan as ananswer to concerns related to a 1997 Austin Transportation Study (ATS) survey that foundonly 3% of Austin residents walked from home to work or school. The 1995 NationwidePersonal Transportation Survey reported that 50% of all trips made by respondents wereless than 3 miles, which could reasonably be replaced with walking. The City of Austinrecognized the need for a plan to provide a structured approach for improving pedestrianfacilities.The City’s goal for their Pedestrian Master Plan was to “set forth policies that willencourage walking as a viable mode of transportation, improve pedestrian safety andenable people to walk to and from transit stops”. Additionally, the plan identified that“inclusion of sidewalks and other pedestrian facilities in the transportation system arenecessary to help control air pollution and traffic congestion, and increase the qualityof life in Austin”. The document covered justification for the adoption of such a plan,policies that outline criteria for proper pedestrian infrastructure, recommendations forfacilities that need improvement, and a design guide to effectively follow through on thepreviously identified policies with compliance to standards set by the Americans withDisabilities Act.A few years later, the City of Austin was prepared for an aggressive implementation planwith the purpose of identifying and prioritizing specific areas requiring new sidewalkinfrastructure or sidewalk rehabilitation. The City needed a formal assessment of existingsidewalk conditions (including ADA compliance) together with an inventory of currentCity sidewalks in order to generate a priority list. This information would allow the City toprepare future budget allocations and institute a sidewalk installations and repairs program.Lockwood, Andrews & Newnam, Inc. (LAN) of Austin was contracted in 2003 to completePhase I of a Pedestrian Information Management System (PIMS) to meet Austin’s needs forassessing and prioritizing sidewalk infrastructure. The scope of the project was to createan interactive software tool that uses spatial analysis of a predetermined set of criteriato identify and rank absent sidewalks, as well as to provide a transition plan to executeimprovements. The tool would integrate with ESRI’s ArcGIS 9.X software, currently usedby the City of Austin GIS (Geographic Information Systems).LAN provided updates to the existing 2000 Pedestrian Master Plan, as well as the City’sADA Transition Plan from the early 1990s. Phase I was completed in 2005. In 2006, LANbegan work on Phase II of the Pedestrian Master Plan Update.Phase II included updates to the existing Pedestrian Master Plan and Matrix, collectionof field condition data, creation of new data, collection of existing data, and furtherdevelopment of the PIMS concept. The Phase I Matrix was more technically orientedwhereas the Phase II Matrix is more sophisticated and included an extensive public processwith a focus on ADA compliance.2
LOCKWOOD, ANDREWS & NEWNAM, INC.TABLE 1PEDESTRIAN MASTER PLAN UPDATE TIMELINEYearAction2000Resolution No. 001130-12 adopts the Pedestrian/Sidewalk MasterPlan Timeline2003Transportation, Planning and Sustainability Department initiatesupdates to 2000 plan2005Phase I of updated 2000 plan is completed2006Phase II of updated 2000 plan initiated2007Public process for Phase II plan conducted2008Phase II of 2000 plan completedGIS DATABASE DEVELOPMENT OF EXISTING AND ABSENT PEDESTRIAN INFRASTRUCTURERaw existing sidewalk data was provided for Phase I and Phase II from aerial imageryflown in 2003 and 2006, respectively. Using this data as a template, a PIMS geodatabasewas created along with a methodology for feature creation of new sidewalk segments1,curb ramps, street intersections, street centerlines, and absent sidewalks. The rawsidewalk data along with existing City of Austin street centerline data were corrected tomatch current aerial imagery. Phase I completed 31% of the City and provided data foruse in Phase II, which covers the entire City limits.GIS METHOD TO SCORE AND PRIORITIZE PROJECTSA GIS methodology was constructed to analytically compare and rank sidewalks againsteach other with the intent of instituting installation projects in an order based on thisranking system. Any number of criteria relating to an increase of pedestrian traffic couldincrease a sidewalk’s rank. To make a fair and accurate assessment based on spatiallocation, a spatial query of the criteria existing near a sidewalk must be performed. Tomeet this end, a special program was developed to work within GIS to produce the outputnecessary to establish overall sidewalk “scores” which would determine project priority.To serve as the backbone for such a program, LAN developed a scoring matrix to scoreand prioritize the need for new sidewalks in areas where none currently exist. The projectprioritization aids in filling in missing sidewalk segments and providing connectivity in thesystem.The matrix scores these potential sidewalks based on their proximity to certain criteria thatwould indicate a greater need for sidewalk infrastructure, i.e. areas near parking garages,or grocery stores, or areas in densely populated areas. Safety issues are also consideredin the score, such as pedestrian/automobile incidents near absent sidewalk locations,nearby street classification (higher traffic volume higher priority), and local health data.Proximity to attractors and pedestrian safety form the basis for each matrix, but thereare additional elements to each that are further described below. The matrix focuseson transportation with over 60% of the score being derived from transportation-relatedelements.A sidewalk segment is any continuous length of sidewalk. Sidewalk segments may becontinuous from intersection to intersection or may be terminated at driveways.13
LOCKWOOD, ANDREWS & NEWNAM, INC.The premise of the matrix is that when all sidewalks have been scored, it will be possibleto prioritize new sidewalks by assigning them a general classification relative to all otherscored sidewalks of their type. This final classification will recognize their importanceusing the five simplified terms “very high”, “high”, “medium”, “low”, and “very low”.The methodology of the matrix was chosen because of its ability to provide consistent,unbiased prioritization results in an analytical, objective manner to the City of Austin forover 30,000 locations. Consistent data updates made by the City will assist in maintainingthe integrity of the sidewalk score output in the future.This tool is intended to be used as a foundation for sidewalk prioritization, and a first stepfor analysis of sidewalk programs. City staff will verify the data prior to assigning fundingto rule out anomalies in the results. The Director of Public Works shall have final approvalof project recommendations with signature input from this plan. Potential steps to creatingeach sidewalk program are as follows: Identify Very High Priorities using the Matrix;Perform cost / benefit analysis;Conduct field assessment / verification;Solicit stakeholder input;Address safety concerns;Assess integration with Trails or Bicycle Master Plans;Develop short-and-long-term Work Plans based on anticipated budgets; andObtain signature approval from the Director of Public Works.ABSENT SIDEWALK PRIORITIZATION MATRIXThe absent sidewalk matrix is divided into five parts: Pedestrian Attractor Score (PAS),Neighborhood Plan Score, Fiscal Availability Score, Pedestrian Safety Score (PSS), andSpecial Consideration Score. The Neighborhood Plan can add an additional 10 points tothe base score and can only be used when comparing projects within areas with adoptedneighborhood plans.1. The Pedestrian Attractor Score (PAS) accounts for 50% of the base score andincludes the following elements:45% of PAS; Proximity to pedestrian attractors such as schools, transit stops,government offices, etc. Points are awarded based on how many of these elementsexist in a 1/8 or 1/4 mile buffer.5% of PAS; Median Household Income uses 2000 U.S. Census data to identifysidewalk segments contained with a census tract that falls at or below MedianHousehold Income ( 48,950).25 % of PAS; Residential Population is based on the 2000 Census blocks andawards points based on the population within 1/2 mile buffer.10% of PAS; Existing Facilities on Street awards points for arterial and collectorstreets if there are sidewalks on only one side of the street.10% of PAS; Citizen/Organization Requests gives points if the sidewalk segmenthas been requested by either the ADA Task Force and/or a citizen request throughthe City of Austin 311 system.2.5% of PAS; Core Transit Corridors allow for points to be awarded to sidewalkswithin 1/4 mile of designated thoroughfares.4
LOCKWOOD, ANDREWS & NEWNAM, INC.2.5% of PAS; Bicycle Lanes add points if there are bicycle lanes on both sides ofthe street.2. The Pedestrian Safety Score (PSS) accounts for 40% of the base score. Thisscore looks at adjacent street characteristics, number of pedestrian incidents withmotor vehicles, and public health data for the area. This score makes no judgmentabout existing infrastructure or faulty facilities.45% of PSS; Street Classification gives points to sidewalks based on theclassification of adjacent streets, adding more points to streets with higher trafficvolume and speed limits.35% of PSS; Pedestrian Health Risk uses public health data to look at the healthneeds at a zip-code level. Points are awarded by higher points given to very high,medium, low, or very low health need areas respectively.20% of PSS; Pedestrian/Automobile incidents awards points according the numberof incidents adjacent to the sidewalk segment. This element provides an indicatorof pedestrian activity and does not imply fault or negligence on any party. Thedata is multiplied per occurrence; so locations with multiple incidents receivehigher scores.3. The Fiscal Availability Score represents 10% of the base score. This score isawarded if fiscal posting exists for a portion of, or for the entire absent sidewalksegment.4. The Neighborhood Plan Score is added to the base score for sidewalk segmentsrequested in an adopted neighborhood plan. This is an additional score since notall neighborhoods have adopted a plan. The score is based on the age of the plan,one point per year can be added with a maximum of 10 points.5. The Special Consideration Score is also added to the base score and allowsfor consideration of specific areas known to attract a higher volume of pedestriantraffic than would be suggested by the surrounding criteria (i.e. Zilker Park).The City’s safe routes to school program is another candidate for addition of theSpecial Consideration Score. Additionally, the special consideration score may beawarded to absent sidewalk segments which serve to implement an indentified trailsystem within the City’s Trail Master Plan or implements a safe routes to schoolprogram objective. Points are discretionary and must be approved by the Directorof Public Works or Director of Transportation with a maximum of 10 points.5
LOCKWOOD, ANDREWS & NEWNAM, INC.Pedestrian Attractors Score(PAS):0 - 100TABLE 1ABSENT SIDEWALK PRIORITIZATION MATRIXBase Score Weight 50%ElementProximity to AttractorsWeight: 45%CriteriaProposed Points(Multiply Possible Points by number of attractors within specified radius)1/8 Mile1/4 MileState or Local Government Offices10x5xCommuter Rail Stations10x5xTransit Stop (Max. of 50 pts.)9x4.5xMajor Grocery Stores9x4.5xPlaces of Public Accommodation (parks, libraries, etc.)8x4xPublic or Private Schools8x4xEmployers with 500 Employees8x4xPublic Housing7x3.5xPublic Parking Facilities5x2.5xReligious Institutions5x2.5x(max 100 pts.)Median Household IncomeWeight: 5%Residential PopulationWeight: 25%Existing Facilities on StreetWeight: 10%Within a census tract at or below Median Household Income (n 48,950)a) Yes100b) No0Total population residing within 1/2-mile radius of proposed projecta) Population / 8,000100b) Population / 4,000 and 8,00075c) Population / 1,000 and 4,00050d) Population / 500 and 1,00025e) Population 5000For arterials and collector streets, are there complete sidewalks onboth sides of the street?a) Yes0b) No100For local / residental streets, is there an existing complete sidewalk oneither side of the street?a) Yesb) NoRequestWeight: 10%0100Project requested by ADA Task Forcea) Yes75b) No0Project requested by citizen through 311Core Transit CorridorsWeight: 2.5%a) Yes25b) No0Is the sidewalk within a 1/4 mile of a Core Transit Corridor?a) Yes100b) No0Bicycle LanesAre there bike lanes on both sides of the street?Weight: 2.5%a) Yes100b) No06
LOCKWOOD, ANDREWS & NEWNAM, INC.TABLE 2 CONTINUEDPedestrian Safety Score(PSS): 0 - 100Base Score Weight 40%Street Classificationa) Arterial100Weight: 45%b) Collector75c) Residential50Pedestrian Health Statusa) Very High100Weight: 35%b) High75c) Moderate50d) Lowe) Very Low250Pedestrian/Automobile IncidentsNumber of incidents reported to APD involving pedestrians andmotorizedWeight: 20%vehicles in previous 36 months multiplied by 10Fiscal Availability Score(FAS): 0-100only applied to sidewalk on the street where the incident took placeBase Score Weight 10%Existing Fiscal AvailabilityIs there fiscal posting for this block?Weight: 100%Neighborhood Plan Score(NPS): 0 100Neighborhood RequestWeight: 100%Special Consideration Score(SCS):0 - 100Special ConsiderationWeight: 100%10Xa) Yes(max 100 pts.)100b) NoAddition to base score (max 10 points)Project requested via Adopted Neighborhood Plan - Age ofNeighborhood PlanOne point per year since the adoption of the neighborhood plan, upto 10 points01 point / per year(max 10 pts.)Addition to base score (max 10 points)As approved by the Director of Public Works or Director ofTransportation (Safe Routes to School, special recurring events, trailconnectivity, or other) 10 point addition for absent sidewalk segmentswithin 1/2 mile of location.10a) Yes10b) No07
LOCKWOOD, ANDREWS & NEWNAM, INC.SIDEWALK PLANThe Exhibit 1 in Appendix A illustrates absent sidewalk scores for the City ofAustin. The absent sidewalk matrix scoring range (0-100) is subdivided into fivecategories and is color coded for clarity. The categorical ranges are derived bya comparison algorithm that creates natural groupings within the score results.The scores are generated using the Absent Sidewalk Prioritization Matrix. Thefollowing table outlines the score range for each priority ranking as well as thecolor associated with the ranking in the exhibit.TABLE 3PRIORITY HIERARCHY RANGESVery HighHighMediumLowVery LowRankColor 59.0150.01 – 59.0040.01 – 50.0030.01 – 40.00 30.00RedNavyGreenOrangeVioletOn August 31, 2006, the City of Austin passed Ordinance No. 20060831-068,establishing Commercial Design Standards in the City of Austin. A key elementto the standards are specific sidewalk width and design requirements. Sidewalksbuilt by the City of Austin Public Works Department shall conform to the widthsprescribed, or apply for approval of alternative equivalent compliance, persection 1.5 of Attachment A of the Ordinance. All other sidewalks shall be builtper the Transportation Criteria Manual (TCM). Where feasible, a 2-foot buffer,measured from the back of curb, will be constructed between the roadway andthe sidewalk. Additionally, physical buffers such as street trees, a range of streetfurnishings and amenities, landscaping, bicycle lanes, on-street parking, andtransit-only lanes can enhance sidewalk design by separating the road and thesidewalk.The estimated cost to build-out the City’s sidewalk network is 824 million.This is based on the approximately 3,500 linear miles of absent sidewalk andover 5,500 missing curb ramps. A cost of 5.50/square foot of sidewalk,average 5’ sidewalk width, and 1,000/ramp was used to develop this estimate.Additionally, it includes the cost of realizing sidewalk widths on core transitcorridors and urban roadways, as prescribed by Commercial Design StandardsOrdinance (Ordinance No. 2006831-068). Adherence to the CommercialDesign Ordinance for suburban roadways is assumed in the 25% contingencycost. The estimate is for sidewalk construction only, and includes a 25%contingency and a 25% allowance for soft costs such as engineering, ROW,inspection, City management, etc. It does not include retaining walls,excavation, reinforcing, expansive soils mitigation, detectable pavers, landscapeand sprinkler system repairs, traffic control, rebuilding portions of driveways,relocating mailboxes, new curbs or curb repairs, thickened commercialdriveways, demolition, water meter and shut-off relocations, safety fencing,handrails, guard rails, erosion control, anti-graffiti coatings, asphalt cutting andpatching, sign removal and installation, mobilization, etc. Table 4 summarizesthe absent sidewalk costs.8
LOCKWOOD, ANDREWS & NEWNAM, INC.TABLE 4ABSENT SIDEWALK COSTSSidewalk DescriptionLinear MilesCore Transit CorridorsUrban RoadwaysSurburban and ResidentialRampsSubtotalContingency (25%)Soft Costs (25%)3310.53456.55500Width(feet)15125TotalCost 15,000,000 4,000,000 502,000,000 6,000,000 527,000,000 132,000,000 165,000,000 824,000,000PIMS TOOL MAINTENANCE PLANThe City of Austin will be responsible for maintaining the PIMS tool by making updatesto the GIS datasets. Each dataset is assigned an update schedule, and some updateprocesses are more intensive than others. A “how-to” process document is included inthe User Manual for step-by-step instructions to update every dataset in the PIMS tool.The datasets directly related to sidewalk condition will need to be modified regularlyas sidewalk infrastructure is replaced or repaired. Accurate and timely updates tothese particular datasets are critical to the integrity of the PIMS tool, and will requirea significant amount of time devoted to the task. They are listed below as “ContinualUpdates.”Some datasets need to be updated annually, as there may not be significant changesor available data within a shorter time frame. There are two categories under “AnnualUpdates” following: Readily Available Datasets and Datasets Must be Created. Theformer are datasets that are already being created or updated by another entity, so theyneed to be collected and used to replace the old datasets in PIMS. “Datasets Must beCreated” refers to datasets for which there is no readily available replacement. Updatesto this data requires significantly more time and effort, as there is a process involved tocreate spatial data from other information sources.The remaining datasets fall under the “Other” category and have varying updatefrequencies. As in the “Annual Updates” category, some datasets are listed as beingreadily available, and some will require additional resources.It is anticipated that the maintenance and upkeep of these datasets will require one fulltime employee.9
LOCKWOOD, ANDREWS & NEWNAM, INC.TABLE 5CITY OF AUSTIN PIMS TOOL DATASETSCONTINUAL UPDATESThe following datasets noted with “continually” should be updated as anychanges are made to the entity the dataset represents. The original file will beedited directly, but archives should be saved monthly.- Condition Flag Points- Curb Ramps- Network (sidewalks)ANNUAL UPDATESDatasets with an “annual” update sta
The absent sidewalk matrix is divided into five parts: Pedestrian Attractor Score (PAS), Pedestrian Safety Score (PSS), Fiscal Availability Score, Neighborhood Plan Score, and Special Consideration Score. Points are awarded based on the following elements, with a higher score indicating a higher priority need for a sidewalk in the subject location.
