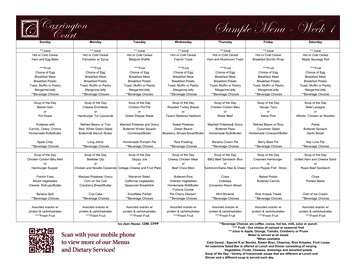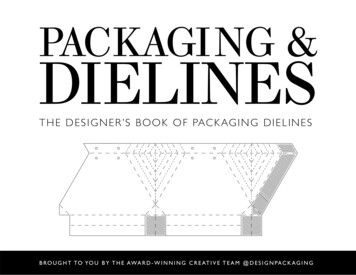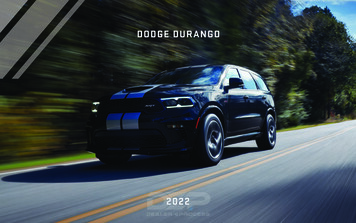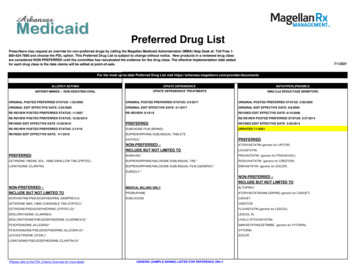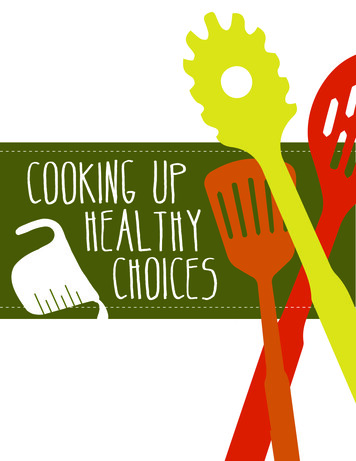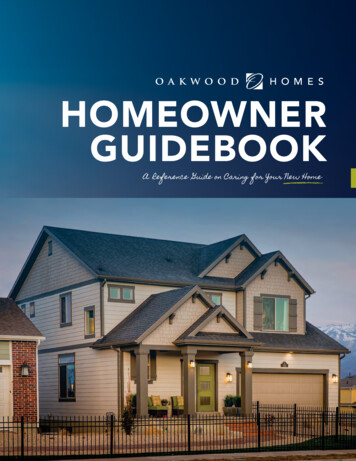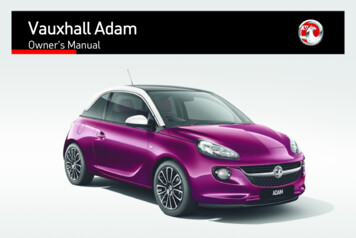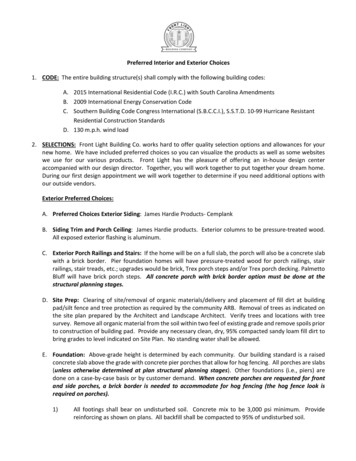
Transcription
Preferred Interior and Exterior Choices1. CODE: The entire building structure(s) shall comply with the following building codes:A. 2015 International Residential Code (I.R.C.) with South Carolina AmendmentsB. 2009 International Energy Conservation CodeC. Southern Building Code Congress International (S.B.C.C.I.), S.S.T.D. 10-99 Hurricane ResistantResidential Construction StandardsD. 130 m.p.h. wind load2. SELECTIONS: Front Light Building Co. works hard to offer quality selection options and allowances for yournew home. We have included preferred choices so you can visualize the products as well as some websiteswe use for our various products. Front Light has the pleasure of offering an in-house design centeraccompanied with our design director. Together, you will work together to put together your dream home.During our first design appointment we will work together to determine if you need additional options withour outside vendors.Exterior Preferred Choices:A. Preferred Choices Exterior Siding: James Hardie Products- CemplankB. Siding Trim and Porch Ceiling: James Hardie products. Exterior columns to be pressure-treated wood.All exposed exterior flashing is aluminum.C. Exterior Porch Railings and Stairs: If the home will be on a full slab, the porch will also be a concrete slabwith a brick border. Pier foundation homes will have pressure-treated wood for porch railings, stairrailings, stair treads, etc.; upgrades would be brick, Trex porch steps and/or Trex porch decking. PalmettoBluff will have brick porch steps. All concrete porch with brick border option must be done at thestructural planning stages.D. Site Prep: Clearing of site/removal of organic materials/delivery and placement of fill dirt at buildingpad/silt fence and tree protection as required by the community ARB. Removal of trees as indicated onthe site plan prepared by the Architect and Landscape Architect. Verify trees and locations with treesurvey. Remove all organic material from the soil within two feel of existing grade and remove spoils priorto construction of building pad. Provide any necessary clean, dry, 95% compacted sandy loam fill dirt tobring grades to level indicated on Site Plan. No standing water shall be allowed.E. Foundation: Above-grade height is determined by each community. Our building standard is a raisedconcrete slab above the grade with concrete pier porches that allow for hog fencing. All porches are slabs(unless otherwise determined at plan structural planning stages). Other foundations (i.e., piers) aredone on a case-by-case basis or by customer demand. When concrete porches are requested for frontand side porches, a brick border is needed to accommodate for hog fencing (the hog fence look isrequired on porches).1)All footings shall bear on undisturbed soil. Concrete mix to be 3,000 psi minimum. Providereinforcing as shown on plans. All backfill shall be compacted to 95% of undisturbed soil.
2)Concrete slabs shall be constructed in accordance with plans and details provided by Engineer.F. Hog/Porch Fencing: Hog fencing is required and goes from pier-to-pier on all porches. Hog fencing ispainted pressure-treated wood and is painted to match the top of the porch railing (ifapplicable).G. Foundation Covering: All foundations are covered with grey or white tabby (#2/3 size shells) or a colormatched stucco. Foundations will be above finished grade per community standards.H. Borate Termite Protection: All foundation walls and piers exterior and internally from bottom of concretefoot to finish floor line of residence; all treat under all slabs. Treatment shall be with a bonded companyproviding a five (5) year, per year, transferable, renewable, repair and retreat warranty/bond.I.Surveys and Test: Required compaction test during construction, elevation certificate, foundation survey,as-built survey, and finished floor elevation certificate will be included.J.Framing: All connections, nailing patterns and attachments shall comply with all building codes and SBCCI,s.s.t.d. 10-99 Hurricane Resistant Residential Construction Standards.1)2)3)4)5)6)7)8)All framing touching masonry or concrete slabs and that is below the FEMA flood plain shall bewolmanized pressure-treated no. 2 s.y.p.k.d.All rough framing members of service yards shall be wolmanized pressure-treated no. 2 s.y.p.k.d.Framing members such as studs, plates, blocking, purlins, etc. shall be no. 2 spruce k.d.Framing members such as floor joists, ceiling joists, rafters, etc., shall be no. 2 s.y.p.k.d. unlessotherwise noted.Roof sheathing: 7/16” OSB or CDX.Subfloor: Nail and glue to floor joist according to S.B.C.C.I. sstd 10-99 Hurricane ResistantResidential Construction Standard for floor diaphragm.All nails, hangars, etc. (exterior rough hardware) shall be double hot-dipped galvanized metal ornonferrous metal.Wall sheathing shall be 7/16” OSB or CDX.K. Chimney Covering: All chimney coverings are covered with grey or white tabby (#2/3 size shells). Brick isan upgrade but requires changes to the architectural and structural plans and must be done at thestructural planning stages.Chimney caps are determined by community standards.L. Roof: IKO Cambridge Shingles or Equivalent- 30 YR architectural shingles. Upgrades are available andinclude metal roofs (either 5V or Standing Seam). Metal roofs are required in Palmetto Bluff.1)All roof penetrations (plumbing vents, HVAC, vents, etc.) shall be painted to match the color ofthe roof.2)All concealed flashing and counter/step flashings shall be metal and match the roof.3)All exposed flashings shall be metal, and all lap joints shall be a minimum of 6”.4)Gutters and Downspouts are not standard. A walkthrough will be set during construction todiscuss areas of interest once the mass of the home is established, and runoff/drainage patternsare evident. Any gutters or drainage added at that time shall be handled without any additionaloverhead and profit costs being added.M. Insulation: All roof deck and gable walls shall have closed cell foam insulation. A thermal barrier shall beincluded as required by code.
N. Sheetrock: ½” sheetrock where wood walls and ceilings are not called for per the interior trim package.O. Exterior Doors: All front doors are stained fir with either 1/2 or 3/4 glass. Our standard front door is an8’ door without a transom. Sidelights and other features are offered as an upgrade. If the house has aside door from the living room and/or dining room that opens on to a screen porch, it will be a front-doormatching stained fir door. All other exterior doors will be 8' fiberglass doors with 3/4 glass.P. Porch Floors: Porch floors are concrete slabs. If we need to do a wood porch floor, 5/4" x 6" pressuretreated decking will be used. These floors are installed to allow moisture to pass through so the porchcan breathe. Screens are applied underneath the boards and all porches are painted using SherwinWilliams deck paint solid stain colors.Q. Screen Porches: All screen porches include wire meshing at the bottom of all sections and come with a“Tight Screen” product with one or two 8' screen doors with orb-type passage knobs. Upgrades to includewiring for TV's and other electronics on screen porches can be added but need to be noted during theelectrical walkthrough.R. Shutters: If a house calls for shutters, the shutters are made on site out of 5/4" x 6" pressure-treatedwood. Shutters can be batten, board and batten, or a Z-batten design. Shutters can be upgraded tocustom match composite shutter colors. Armor-Fabric Shield Screen system hurricane protection will beincluded with your new home. Additional hurricane covering upgrade options are available upon request.S. Windows: Windsor vinyl windows in white are our standard windows for Oldfield, City Walk and PinckneyRetreat. Plygem windows are required in Habersham and Palmetto Bluff. All windows have SDL (simulateddivided lites), and window grille patterns are either 2 over 2 or 3 over 1. Custom grill options andadditional colors are available as an upgrade with approval from the community architectural reviewboard and must be done at the structural planning stages.T. Exterior Hardware: Exterior Hardware is ORB by Schlage. Two options are available to choose from inthe design center.U. Exterior Fans: All porches come with one, two or three black exterior ceiling fans depending on the space,size, and configuration. Second floor porches will have two fans if required.V. Exterior Lighting: The front porch includes a signature Front Light Gas (Market Street model) Lantern byCoppersmith. Additional options are available and will be discussed at your design meeting. Two 4" cansare also placed behind columns on the front porch to provide ambient lighting. Additional lights may becalled for on the plan and will be discussed at your electrical walk through with your projectmanager. Side, rear, and garage entrances include a goose neck or similar light fixture over each door ateach location. Most homes need 6-8 exterior fixtures but if more light fixtures are called for on a plan,they will be discussed with your designer.W. Exterior Plumbing: Two hose bibs are included with the house: one in the front and one on the side. If agarage is included an additional host bib will be included on the garage.X. Garage Doors: Standard garage doors are Amarr Oak Summit and are determined per each communityand approved ARB plan. Additional upgrade options (to include carriage-style doors and other options)
are available and can be discussed with your designer. Certain communities will require all smooth finishsteel doors and will be discussed at the time of your design appointment.Y. Garage Exterior Door: A 6’8” smooth fiberglass door with half glass (matching the house exterior doors)is included.Z. Exterior Sidewalks: Sidewalk requirements vary by community standards. The typical standard is a frontof the house sidewalk that includes a 4x4 tabby finish landing connecting the house to the front street.Standard rear steps include a 4x4 rock salt landing. If a sidewalk needs to be connected to a garage, thestandard for that connecting sidewalk is a fine crushed granite stone sidewalk with a metal ending. Gravelupgrades include either rock salt, tabby, brick, or similar materials. The garage entrance is a rock saltentry pad. Garage door access points will include a 4' concrete apron across the entire front of thegarage. Driveway standards are crushed granite gravel fines. If additional options are desired (brickdriveways, brick borders, etc.—the most popular brick is the Carolina Old Savannah Brick), a cost estimatewill be provided to you during your design appointments.AA. Exterior Landscaping and Irrigation: All houses come with a Rainbird fully zoned irrigation system and aprofessionally designed landscape plan. This plan will be presented during the design process and ifchanges are requested, a call or site meeting with the landscaper will take place.Additional Exterior Feature Upgrades:Fencing: Fence height and style is dictated per the community standards. Fencing can be a wired livingfence painted black/dark green or a black aluminum fence.A. Outdoor fire pits: A standard size 30” diameter fire pit can be added to the plan. Fire pits can be paversor brick.B. Porch Ceilings: Porch ceilings are painted James Hardie smooth 4x8 sheet panels with 1” x 2” stripscovering the seams. The standard porch ceiling color is Sherwin Williams rs-byfamily/SW6210-window-pane. Additional ceiling options are available such as stained pine/cypress VGrove and Shiplap.If other requests are made for exterior hardscape options (i.e., outdoor kitchen), these requests will bediscussed with sales and design team during the design process. Once a final quote is established, thisinformation will be presented.Interior Preferred Choices:A. Floors: FLBC has an internal design center with over 20 different lines and over 125 different colors ofwood floors to choose from during your design appointments. The standard preferred choice product isa 5” wide pre-engineered hardwood floors by Shaw-West Valley, Pillar Oak or Piedmont Hickory. Differentcommunities have different standards and upgrades are available. If natural or reclaimed floors aredesired, an outside vendor will be incorporated for pricing.B. Cabinets: FLBC has a partnership with Kith Kitchens, and offer their all-plywood, frameless Eudora line.Our standard preferred choice cabinets include 42” uppers and soft-close drawers. Cabinet layouts willbe presented for review during the design sessions. Any requests (i.e.: double ovens, cabinets to ceiling,
pull out drawers, glass, rollout trays, spice racks, etc.) should be communicated with the sales teamupfront so cabinet layouts can be complete for the design session. Custom cabinet lines are availableupon request and will require an off-site meeting with our cabinet vendor. A double trash pullout is ourstandard preferred choice. All color cabinets are our standard preferred choice, but stains, glazes andother unique finishes are available as an upgrade. Custom hoods are also available as an upgrade throughthe cabinet company.C. Countertops: FLBC’s preferred choice (red) quartz is offered for all countertop areas through our vendors,MSI Stone and Cambria. Additional upgrades are available in the design center.D. Appliances: Appliance preferred choices differ by community. FLBC primarily offers the Kitchen Aidprofessional series as a preferred choice with the Jenn Air Rise package as an additional option. Thepreferred choice appliance package includes a refrigerator (water inside with ice maker), dishwasher, slidein gas range and oven, cabinet microwave and a Zephyr hood. All appliances are stainless steel.E. Lighting and Electrical: FLBC offers preferred choice lighting packages or allowance for all ourcustomers. The allowance for lighting ranges from 5000 to 12,000 depending on the size of the house,scope, and other factors. The lighting allowance includes all lighting fixtures for the house and does notinclude can lights. If additional can lighting is desired beyond the standard lighting plan, the customer willbe charged for any additional can lights and must be discussed with his/her project manager at theelectrical walk through. The standard general listing package includes: All fans (inside and outside),exterior light fixtures (usually 5-7) and can lights (20 cans for houses 1500-2000 sf, 25 for 2000-2400 sf,30 for 2400 to 2800 and 35 for 2800 and under counter lights. The electrical layout will be presented byyour project manager during the electrical walk through. Outdoor outlets are installed on the front andback porches.1)2)3)There will be separate electrical outlets for all kitchen appliances that meet or exceedmanufacturers specifications.Changes in the number and/or type of outlets, switches and fixtures will result in a change orderto reconcile costs. Following walkthroughs, an itemized list of credits and charges for changesfrom the pricing plan will be provided to the homeowner for approval before work begins.Due to differences in personal preference, dimmers are not included at this time. Selection oflocations and fixtures to be served by dimmers will be decided upon during walkthroughs andcosts included as part of the change order process.F. Plumbing: FLBC offers preferred choice plumbing packages or allowances for all our customers. Theplumbing allowance ranges from 7500 up to 13,000 depending on the size of the house, tub/no tub,etc. The plumbing allowance is presented should the customer visit the vendor and select all theirplumbing needs for the house. Our kitchen and bath faucet hardware product lines include Moen, Delta,and Kohler. FLBC’s preferred choice kitchen faucet is the Moen Belfield in chrome or brushed nickel andthe preferred choice bathroom faucet is the Moen Dartmour in chrome or brushed nickel. If the plan callsfor a tub, then our standard preferred choice is the Breanne model by Hydrosystems as our free-standingtub option. Additional tub options and upgrades are available. Our standard guest bathroom tubs areAmericast. Our preferred standard toilets are Kohler highline. FLBC’s preferred choice is a tankless waterheater installed in the attic. Water heater recirculating pumps are available as an upgrade.1)2)A water cut-off at an accessible location for the residence shall be included.A water cut-off and bypass valve at the irrigation systems as directed shall be included.
3)All water lines shall be PVC with cast iron risers in compliance with current national, state, andBeaufort County plumbing codes.G. Tile: FLBC’s internal design center and has over 150 tile lines and over 800 color lines to choose from duringyour design appointments. We have preferred choices for all our floors and bathrooms and include largertiles (12”x24” for floor, 10”x16” for wall, mosaic for shower floor, etc.). Our backsplash and fireplacesurround/hearth preferred choice are a 3”x6” or 4”x16” subway tile by Shaw or the MSI Domino hawbuilderflooringsf.com )(https://www.msisurfaces.com/backsplash-tile ).H. Interior trim: FLBC’s internal design center has various trim packages showcased and featured as thepreferred choice. These choices (cottage flat stock, traditional and modern cove) are presented only to allowyou to gather ideas for your home, and additional options are available per the customer’s request. Crownmolding is offered throughout the entire first floor living area including the master bedroom and main floorguest room as the preferred choice. A two-piece crown molding (or any other combination) can be donethroughout the first floor as an upgrade. If the house has a fireplace, a mantel design (that goes along withthe trim profile) is included along with shiplap or another wall covering above the fireplace. Cabinetry andshelving (if the space is available) on either side of the fireplace is included as a preferred choice. Additionaloptions are available and can be discussed during the design session. Any additional trim details (i.e., shiplap,board and batten, or brick walls; reclaimed and/or painted beams; reclaimed wood; wood on ceilings, etc.)are available as an upgrade and should be communicated to the sales team. FLBC offers solid-core MasoniteMDF doors, and the two-paneled Carrara model is the standard preferred choice. Additional door optionsand upgrades are available and can be viewed in the design center (i.e., shaker doors, 5-panel doors, etc.).1)Standard interior doors are 8’ tall --- 1 3/8” thick, pine jambs and stops, 4” square butt hinges,standard residential bore. All jambs shall be 9/16” unless otherwise noted.I.Interior Hardware: Schlage is the preferred choice hardware for interiors doors. The standard preferredchoice is a round or egg shape knob in chrome or brushed nickel. Additional colors and styles can be chosenduring the design session (i.e., black, ORB, gold, etc.).J.Interior Shelving: All closets are built on site (pantry, all closets, etc.). The master closet layout will be doneat the electrical walk through where customers decide hanging options (double bar vs. single), shelving, shoeracks, etc. The standard preferred choice for all guest bedrooms is a single shelf with a closet rod.K. Laundry: Standard preferred choice laundry shelving includes a hanging rod and shelf. Laundry cabinets canbe offered and should be communicated to the sales and design teams as soon as possible to be incorporatedinto the cabinet layouts. Laundry sinks are available if it is incorporated in the cabinet design.L. Mudroom: If the house includes a mudroom, an entry bench with cubbies (up and down) and an area acrossfor hanging hooks is included as a preferred choice. Additional options and designs are available and will bediscussed during the design session.M. Insulation: All FLBC homes are insulated using both spray foam and batt insulation. All house roof raftersinclude open cell spray foam, and the walls will be batt insulation.N. HVAC: Depending on the size of the home, the house will include either a zoned HVAC system or two separateHVAC systems. FLBC primarily uses Carrier equipment. If a zoned HVAC Heat Pump system is used, the unit
will be a 16 SEER unit. If two separate units are used (i.e., primarily for houses over 3,000 sf), two 14 SEERunits will be used. Additional options are available upon request.O. SMART Home: All FLBC homes are wired with CAT 6 and includes a centrally located SMART with twoBrilliant Smart panels. Two or more SMART HVAC controls are installed as our standard preferred choiceand additional options are available upon request.P. Paint: All FLBC homes are priced with four (4) paint colors for your home (ceiling, trim, main paint color,and an accent color). Additional options are available as an upgrade and will be discussed during yourdesign session. Sherwin Williams is our preferred paint. Use of other manufacturers’ paints shall result in achange order.
of the house sidewalk that includes a 4x4 tabby finish landing connecting the house to the front street. Standard rear steps include a 4x4 rock salt landing. If a sidewalk needs to be connected to a garage, the standard for that connecting sidewalk is a fine crushed granite stone sidewalk with a metal ending. Gravel



