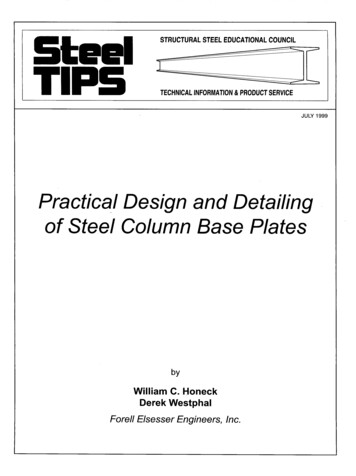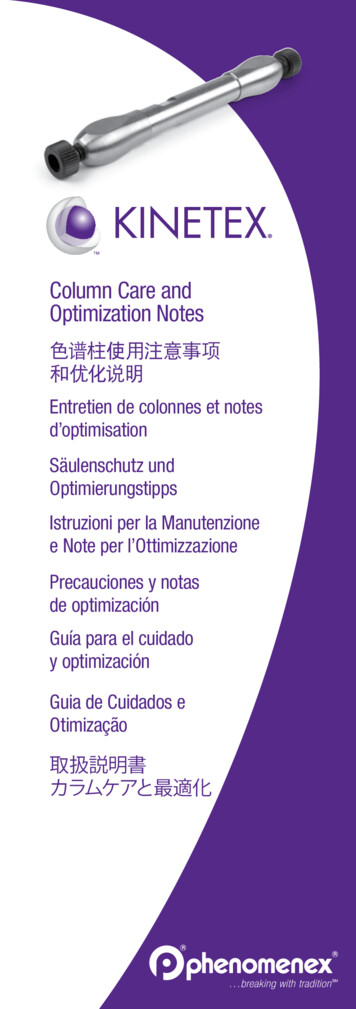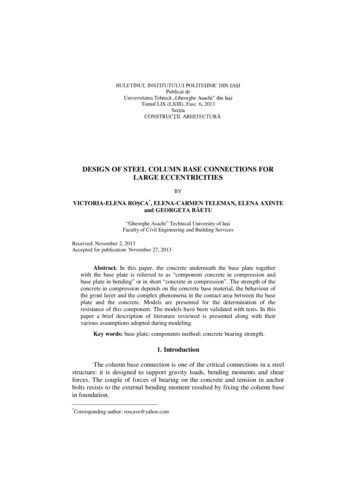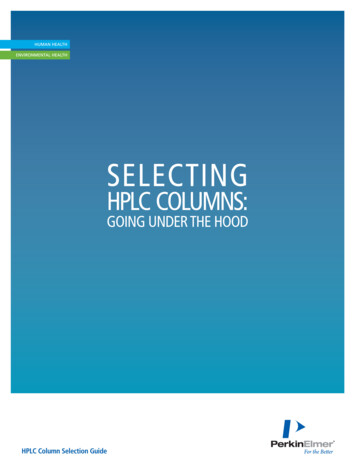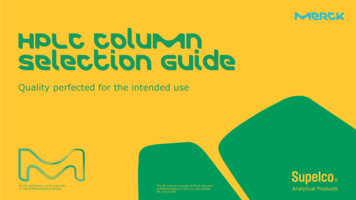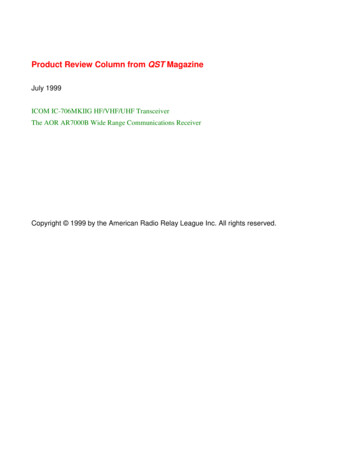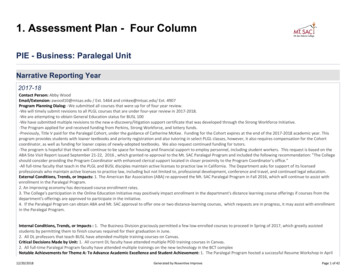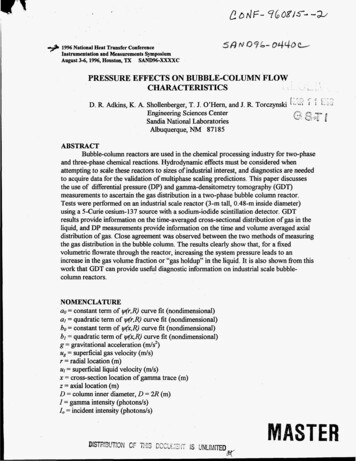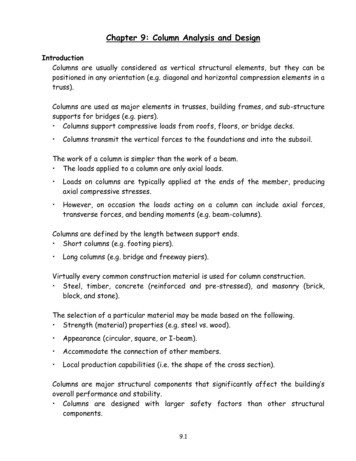
Transcription
Chapter 9: Column Analysis and DesignIntroductionColumns are usually considered as vertical structural elements, but they can bepositioned in any orientation (e.g. diagonal and horizontal compression elements in atruss).Columns are used as major elements in trusses, building frames, and sub-structuresupports for bridges (e.g. piers). Columns support compressive loads from roofs, floors, or bridge decks. Columns transmit the vertical forces to the foundations and into the subsoil.The work of a column is simpler than the work of a beam. The loads applied to a column are only axial loads. Loads on columns are typically applied at the ends of the member, producingaxial compressive stresses. However, on occasion the loads acting on a column can include axial forces,transverse forces, and bending moments (e.g. beam-columns).Columns are defined by the length between support ends. Short columns (e.g. footing piers). Long columns (e.g. bridge and freeway piers).Virtually every common construction material is used for column construction. Steel, timber, concrete (reinforced and pre-stressed), and masonry (brick,block, and stone).The selection of a particular material may be made based on the following. Strength (material) properties (e.g. steel vs. wood). Appearance (circular, square, or I-beam). Accommodate the connection of other members. Local production capabilities (i.e. the shape of the cross section).Columns are major structural components that significantly affect the building’soverall performance and stability. Columns are designed with larger safety factors than other structuralcomponents.9.1
Failure of a joist or beam may be localized and may not severely affect thebuilding’s integrity (e.g. there is redundancy with girders and beams, but notwith columns). Failure of a strategic column may be catastrophic for a large area of thestructure. Failure may be due to overstressed, loss of section (deterioration),accident/sabotage (terrorism).Safety factors for columns are used to account for the following. Material irregularities (e.g. out of straightness). Support fixity at the column ends. Construction inaccuracies (e.g. out of plumbness). Workmanship. Unavoidable eccentric (off-axis) loading.9.1 Short and Long Columns – Modes of FailureColumn slenderness and length greatly influence a column’s ability to carry load. Very short, stout columns fail by crushing due to material failure.- Failure occurs once the stress exceeds the elastic (yield point) limit of thematerial. Long, slender columns fail by buckling – a function of the column’s dimensionsand its modulus of elasticity.- Buckling is the sudden uncontrolled lateral displacement of a column at whichpoint no additional load can be supported.-Failure occurs at a lower stress level than the column’s material strengthdue to buckling (i.e. lateral instability).Short columnsShort columns fail by crushing at very high stress levels that are above the elasticlimit of the column material.Compressive stress for short columns is based on the basic stress equationdeveloped at the beginning of Chapter 5. If the load and column size (i.e. cross-sectional area) are known, thecompressive stress may be computed asfa Pactual/A Fa9.2
wherefa actual compressive stress (psi or ksi)A cross-sectional area of the column (in2)Pactual actual load on the column (pounds or kips)Fa allowable compressive stress per code (psi or ksi) This stress equation can be rewritten into a design form to determine therequired short column size when the load and allowable material strength areknown.Arequired Pactual/FawhereArequired minimum cross-sectional area of the columnLong Columns – Euler BucklingLong columns fail by buckling at stress levels that are below the elastic limit of thecolumn material. Very short column lengths require extremely large loads to cause the memberto buckle. Large loads result in high stresses that cause crushing rather than buckling.Buckling in long, slender columns is due to the following. Eccentricities in loading. Irregularities in the column material.Buckling can be avoided (theoretically) if the loads were applied absolutely axially,the column material was totally homogeneous with no imperfections, andconstruction was true and plumb.A Swiss mathematician named Leonhard Euler (1707 – 1783) was the first toinvestigate the buckling behavior of slender columns within the elastic limit of thecolumn’s material. Euler’s equation shows the relationship between the load that causes buckling ofa (pinned end) column and the material and stiffness properties of the column.9.3
The critical buckling load can be determined by the following equation.Pcritical π2EImin/L2wherePcritical critical axial load that causes buckling in the column (pounds or kips)E modulus of elasticity of the column material (psi or ksi)Imin smallest moment of inertia of the column cross-section (in2)(Most sections have Ix and Iy; angles have Ix, Iy and Iz.)L column length between pinned ends (inches) As the column length increases, the critical load rapidly decreases (since it isproportional to L2), approaching zero as a limit. The critical load at buckling is referred to as Euler’s critical buckling load.Euler’s equation is valid only for long, slender columns that fail due to buckling. Euler’s equation contains no safety factors. Euler’s equation results in compressive stresses developed in columns that arewell below the elastic limit of the material.Slenderness RatiosThe radius of gyration is a geometric property of a cross section that was firstintroduced in Chapter 6.I Ar2andr (I/A)1/2wherer radius of gyration of the column cross section (in)I least (minimum) moment of inertia (in4)A cross-sectional area of the column (in2)The radius of gyration is geometric property that is used in the analysis and designof columns.Using the radius of gyration, the critical stress developed in a long column atbuckling can be expressed by the following equation.fcritical Pcritical/A π2EImin/AL2 π2E(Ar2)/AL2 π2E/(L/r)29.4
The term “L/r” is known as the slenderness ratio. A higher slenderness ratio means a lower critical stress that will cause buckling. Conversely, a lower slenderness ratio results in a higher critical stress (but stillwithin the elastic range of the material).Column sections with large r-values are more resistant to buckling. Compare the difference in rmin values and slenderness ratios for the threecolumn cross sections shown below.- All three cross sections have relatively equal cross-sectional areas but verydifferent radii of gyration about the critical buckling axis.-All three columns are assumed to be 15 feet in length and pin-connected atboth ends.Comparison of steel cross sections with equivalent areasThe most efficient column sections for axial loads are those with almost equal r xand ry values. Circular pipe sections and square tubes are the most effective shapes since theradii of gyration about both axes are the same (rx ry). Circular pipe sections and square tubes are often used as columns for light tomoderate loads.9.5
Wide-flange shapes may be preferred despite the structural advantages of closedcross-sectional shapes (like tubes and pipes). The practical considerations of wide-flange shapes include the following.- Wide-flange sections support heavy loads.-Wide-flange sections accommodate beam connections.Special wide-flange sections are specifically manufactured to provide relativelysymmetrical columns (rx/ry ratios approaching 1.0) with large load-carryingcapability. Most of these column sections (generally W8, W10, W12, and W14) have depthand flange widths approximately equal (i.e. a “boxy” configuration).9.2 End Support Conditions and Lateral BracingPreviously, each column was assumed to have pinned ends in which the member endswere free to rotate (but not translate) in any direction at their ends. When the column buckles, it will do so in one smooth curve. The length of this curve is referred to as the effective length.In practice, a column may not be pinned at the ends. The column length free to buckle is greatly influenced by its end supportconditions. The load-carrying capacity of a column is affected by the end supportconditions.- Restraining the ends of a column with a fixed support increases the loadcarrying capacity of a column.-Allowing translation as well as rotation (i.e. free end) at one end of a columngenerally reduces its load-carrying capacity.Column design formulas generally assume a condition in which both ends are pinned. When other conditions exist, the load-carrying capacity is increased ordecreased and the allowable compressive stress is increased or decreased. A factor K is used as a multiplier for converting the actual column length to aneffective buckling length based on end conditions.The American Institute of Steel Construction (AISC) provides recommendedeffective length factors when ideal conditions are approximated. The six cases are presented as follows.9.6
Case A: Both ends are pinned.The structure is adequately braced against lateral forces (e.g. wind and earthquakeforces).Theoretical K-value:K 1.0Effective length:Le LPcritical π2EImin/L2Examples: Timber column nailed top and bottom;steel column with simple clip angle connectiontop and bottom.Case B: Both ends are fixed.The structure is adequately braced against lateral forces (e.g. wind and earthquakeforces).Theoretical K-value:K 0.5Effective length:Le 0.5 LPcritical π2EImin/(0.5L)2 hically cast) connected to large beamstop and bottom; steel column rigidly connected(welded) to large steel beams top and bottom.Case C: One end is pinned and one end is fixed.The structure is adequately braced against lateral forces (e.g. wind and earthquakeforces).Theoretical K-value:K 0.7Effective length:Le 0.707 LPcritical π2EImin/(0.707L)2 2π2EImin/L2Examples: Concrete column rigidly connected toconcrete slab at the base and attached to lightgauge roofing at the top.9.7
Case D: One end is free and one end is fixed.Lateral translation is possible. An eccentric column load is developed.Theoretical K-value:K 2.0Effective length:Le 2.0 LPcritical π2EImin/(2L)2 π2EImin/4L2Examples: Water tank mounted on a simple pipecolumn; flagpole.Case E: Both ends are fixed with some lateral translation.Theoretical K-value:K 1.0Effective length:Le 1.0 LPcritical π2EImin/L2Examples: Flexible column attached to a rigidbeam and supported by a fixed base.Case F: The base is pinned and the top is fixed with some lateral translation.Theoretical K-value:K 2.0Effective length:Le 2.0 LPcritical π2EImin/(2L)2 π2EImin/4L2Examples: Steel column with a rigid connectionto a beam above and a simple pin connection atthe base.9.8
Intermediate BracingEnd connections affect the buckling capacity of a column. Fixed connections are an obvious solution to minimizing column sizes; however,the cost associated with achieving rigid connections is high and suchconnections are difficult to make. Timber columns are generally assumed as pinned-connected because thematerial strength generally precludes the construction of true rigid joints.Lateral bracing about the weak axis can increase the strength and stability of acolumn by reducing the effective length of the column. Examples of such lateral bracing include the following.- Infill wall panels.-Window and door headers.-Supports for curtain walls.Bracing provided in one plane does not provide resistance to buckling in theperpendicular plane. Columns must be checked in both directions to determine the criticalslenderness ratio to be used in the analysis or design.9.9
Example Problems - Short and Long Columns – Modes of FailureProblem 9.2 (p. 455)Given: Two 3-1/2” standard steel pipesections are strapped together to form apin-connected column.L 24’E 29, 000 ksiFind: The critical axial load when buckling occurs.SolutionMoment of inertia for 3-1/2” standard pipe(ref. Table A5 of the textbook)I 4.79 in4Applicable equation: Pcritical π2EImin/L2Ix Imin 2 (4.79) 9.58 in4L 24’Pcritical π2EImin/L2 π2 (29,000)(9.58)/(24 x 12”/’)2Pcritical 33.1 kips9.10
Problem 9.4 (p. 455)Given: An 8” diameter timber pole fixed in alarge concrete footing at grade andpinned at the top.E 1.0 x 106 psiFind: Maximum height of the pole to supporta 25 kip load.SolutionApplicable equation: Pcritical 2π2EImin/L2 Case C: One end pinned and one end fixed.K 0.7Le 0.707 LPcritical π2EImin/(0.707 L)2 2π2EImin/L2I πd4/64 π (8)4/64 201.1 in4Pcritical 25 kips (25,000 lb)25,000 2π2 (1.0 x 106)(201.1 in4)/L2L2 2π2 (1,000,000)(201.1)/25,000 158,780 in2L 398.5” (33.2’)9.11
9.3 Axially Loaded Steel ColumnsThe discussion so far has been limited to short columns that crush and long slendercolumns that buckle. Somewhere in between these two extremes lies a zone where a “short” columntransitions into a “long” column.Short columns: Steel (A36) columns with slenderness ratios ℓ/r 40 are defined as“short columns”. The mode of failure is crushing.Long columns: Steel columns with a slenderness ratio of 120 Kℓ/r 200 aredefined as “long columns.” The mode of failure is buckling. For structural steel columns: Kℓ/r 200Intermediate columns: Steel columns with a slenderness ratio of 40 Kℓ/r 120are defined as “intermediate columns.” The mode of failure is a combination of crushing (yielding) and buckling.Column classification is based on slenderness. Figure 9.14 (Column classification based on slenderness, p. 456 of the textbook)compares Euler’s equation with the American Institute of Steel Construction(AISC) equations.- The initially flat portion of the curve (in the short-column range, that is,Kℓ/r 40) indicates material yielding with no buckling taking place.-On the far right end of the curve (Kℓ/r 120), the compressive stresses arerelatively low and buckling is the mode of failure.-In the intermediate-column range (40 Kℓ/r 120), failure has aspects ofboth yielding and buckling.The load-carrying ability of intermediate-length columns is influenced by boththe strength and elastic properties of the column material. Empirical design formulas, based on extensive testing and research, havebeen developed to cover the design of columns within the limits of eachcolumn category.Sine 1961, the American Institute of Steel Construction (AISC) has adopted a setof column design formulas that incorporate the use of a variable factor of safety,depending on slenderness, for determining allowable compressive stress.9.12
The AISC formulas recognize only two slenderness categories:short/intermediate and long (ref. Figure 9.15, p. 457 of the textbook).- Long steel (A36) columns are defined as those having a Kℓ/r exceeding avalue called Cc 126.1.-Long steel columns for high strength steel (Fy 50 ksi) are defined as thosehaving a Kℓ/r exceeding a value called Cc 107.0.The Cc value represents the theoretical demarcation line between inelastic (i.e.short/intermediate columns) and elastic (i.e. long columns) behavior. Cc (2π2E/Fy)1/2Allowable compressive stress (AISC) Short/intermediate columns: The AISC allowable compressive stress (Fa) forshort/intermediate columns (Kℓ/r Cc) is computed using AISC Eq. E2-1 (ref.p. 458 of the textbook). Long columns: When axially loaded compression members have a slendernessratio Kℓ/r Cc, the allowable compressive stress is computed using AISCEq. E2-2 (ref. p. 458 of the textbook).where (for both equations)Kℓ/r the largest effective slenderness ratio of any unbraced length ofcolumnFa allowable compressive stress (psi or ksi)The two preceding equations represent actual design equations that can be used toanalyze or design steel columns. These equations appear rather intimidating, especially equation E2-1. The AISC Manual of Steel Construction has developed a table for Kℓ/r from 1to 200 with the representative allowable stress Fa. No computations using E2-1 and E2-2 are necessary since the equations havebeen used in generating these tables (Tables 9.1 and 9.2, pp. 461 – 462 of thetextbook).Pinned end supports are often assumed for design purposes and provide aconservative result. Pinned ends are assumed even if the ends of steel columns are typicallyrestrained to some degree at the bottom by being welded to a base plate, whichin turn is anchor-bolted to a concrete footing.9.13
Steel pipe columns generally have plates welded at each end, and then bolted toother parts of the structure.- Such restraints vary greatly and are difficult to evaluate. Designers rarely take advantage of the restraint to increase the allowablestress, which therefore adds to the factor of safety of the design.On the other hand, tests have indicated that, in the case of fixed-end conditions,the “theoretical” K 0.5 values are somewhat non-conservative when designingsteel columns. Since true joint fixity is rarely possible, the AISC recommends the use ofrecommended K-values (listed in Figure 9.16, p. 459 of the textbook).Following are examples of recommended design values for K when ideal conditionsare approximated (ref. Figure 9.16, p. 459 of the textbook).ConditionTheoretical K valueRecommended K nned0.70.8Analysis of Steel ColumnsColumn analysis means finding the allowable compressive stress Fa on a given columnor its allowable load capacity P. A simple analysis procedure is outlined below.Given:Column length, support conditions, grade of steel (F y), applied load,and column size.Required:Check the load capacity of the column.(In other words, is Pactual Pallowable ?)Procedure:a. Calculate the slenderness ratio Kℓ/rmin; the largest Kℓ/r governs.b. Enter the appropriate AISC Table(Table 9.1 for Fy 36 ksi or Table 9.2 for Fy 50 ksi)c. Pick out the respective Fad. Compute Pallowable : Pallowable Fa x AwhereA cross sectional area of the column (in2)Fa allowable compressive stress (ksi)9.14
e. Check the column adequacy.If Pactual Pallowable then the column is OK.If Pactual Pallowable then the column is overstressed.9.15
Example Problems - Axially Loaded Steel ColumnsProblem 9.8 (p. 466)Given: Two C12 x 20.7 channel sectionswelded together to form a closed boxsection.Fy 36 ksiL 20’Top and bottom are pinned.Find: Allowable axial load Pa.SolutionFind the following geometric properties for the channelsection (C12 x 20.7) from Table A4 (p. 573 of the textbook).A 6.09 in2, bf 2.942”, Ix 129 in4, rx 4.61”Iy 3.88 in4, ry 0.799”, x 0.698”Calculate the moment of inertia and radius of gyration for each axis.A 2 (6.09) 12.18 in2Ix 2 (129) 258 in4rx (Ix/A)1/2 (258/12.18)1/2 4.61” (same as rx for a single channel)Iy 2 [3.88 (6.09)(2.942 – 0.698)2] 2 (34.55) 69.10 in4ry (Iy/A)1/2 (69.10/12.18)1/2 2.38”Calculate the slenderness ratios (K 1.0).KL/rx (1.0) 20 (12”/’)/4.61 52.1KL/ry (1.0) 20 (12”/’)/2.38 100.89.16Governs
Find Fa (i.e. the allowable compressive stress). Use a slenderness ratio KL/ry 100.8 (ref, Table 9.1, p. 461 of the textbook).Fa 12.88 ksi (by interpolation)Calculate the allowable axial load.Pallow Fa (A) 12.88 (12.18) 156.9 kPallow 156.9 kCompare Pallow with Pcritical calculatedusing the Euler equation. Recall that Pcritical has no factor of safety.Pcritical π2EImin/L2Iy Imin 69.10 in4E 29,000 ksiPcritical π2 (29,000)(69.10)/(20 x 12”/’)2 343.2 kipsPcritical 343.2 kips9.17
Problem 9.10 (p. 466)Given: 5” dia standard steel pipe column (A36steel) with an applied load of 60 kips. Top ispinned and the base is fixed.Find: Maximum allowable height of column.SolutionFrom Table A5 (p. 607 of the textbook) find thefollowing geometric properties for the 5” dia.standard steel pipe section.A 4.30 in2, r 1.88”Calculate the compressive stress in the column.Fa Pa/A 60/4.30 13.95 ksiDetermine the slenderness ratio (ref.Table 9.1, p. 486 of the textbook).KL/r 92.15 for Fa 13.95 ksi(by interpolating)Select the recommended design value K. K 0.80 Case (b): Pinned-fixed(ref. Figure 9.16, p. 459 of thetextbook).KL/r 0.8 (L)/1.88 92.15L 92.15 (1.88)/0.8 216.6” (18.0’)Thus, maximum height is L 18.0’9.18
Design of Steel ColumnsThe design of axially loaded steel columns involves the selection of an appropriatecolumn size. Accomplished by using specialized column tables such as those contained in theAmerican Institute of Steel Construction’s Manual of Steel Construction –Allowable Stress Design, Ninth Edition. Structural design varies from analysis in that there are several possibleanswers to a problem (e.g. different sizes, different shapes).The selection of a column size is dependent on the following.1. Strength and safety requirements.2. Architectural issues (e.g. shape, appearance) and construction issues (e.g. beamconnections) may influence the final selection.Since the AISC Column Design Tables are not available (that would require thepurchase of the AISC manual), steel column design will involve an iterative trialand-error process.A few guidelines for selecting a column cross section follow. Efficient column cross sections for axial loads often use circular or “boxier”wide-flange members. Along with spatial and construction concerns, relative maximum or minimumsizes may be specified by the architect, thus limiting the choices. Smaller scale steel structures may use 8” and 10” nominal size wide-flangecolumns, while larger buildings with heavier loads will often use 12” and 14”nominal sizes.- These sections are the “boxier” or square sizes, with the depth and flangewidth of the cross section being approximately equal.The trial-and-error procedure may be outlined as follows.Given:Column length, support conditions, grade of steel (Fy), applied load(Pactual).Required:Column size to safely support the load.9.19
Procedure:a. Guess at a size. For a smaller scale building, maybe try a square W8 or W10 in the middle ofthe weight grouping. A similar trial using larger sections is appropriate for heavier loads.b. Once the trial size has been selected, cross-sectional properties are known. Compute the critical slenderness ratio, taking into account the endconditions and intermediate bracing.c. Using the larger Kℓ/r value, enter Table 9.1 (for Fy 36 ksi, p. 461 of thetextbook) or Table 9.2 (for Fy 50 ksi, p. 462 of the textbook) and obtain therespective Fa (i.e. the allowable compressive stress).d. Calculate the Pallowable Fa x A of the trial section.e. Compare Pactual to Pallowable. If Pactual Pallowable, then the column is overstressed and a larger sectionshould be selected next. If the trial section is too strong (i.e. Pactual much less than Pallowable), try againwith a smaller column size.One way to check the relative efficiency of the cross section is to examine itspercent of stress level.Percent of stress Pactual/Pallowable X 100%A percent of stress in the 90 - 100 percent level is very efficient.f. Repeat this process until an adequate but efficient section is obtained.Note: Steps (b) through (e) are essentially the procedure used previously in theanalysis of steel columns.Alternative trial and error procedures:1. Assume a design stress (Fa). Divide the column load by the compression stress for an estimated columnarea (i.e. A P/Fa). Select a trial column section with approximately that area. Then, continue the procedure following steps b through f, as outlined above.9.20
2. Assume a slenderness ratio KL/r. Determine the corresponding allowable compressive stress Fa from Table 9.1(for Fy 36 ksi, p. 461 of the textbook) or Table 9.2 (for Fy 50 ksi, p. 462of the textbook). Divide the column load by the compressive stress for an estimated columnarea (i.e. A P/Fa). Select a trial column section with approximately that area. Then, continue the procedure following steps b through f, as outlined above.The following suggestions allow an inexperienced designer to make good initialassumptions for the slenderness ratio KL/r. The slenderness ratio KL/r for an average column of 10 to 15-feet length willgenerally fall between 40 and 60. If the column is longer than 15 feet, assume the slenderness ratio to be alittle higher than 40 to 60. If the column carries a very heavy load (e.g. 750 – 1000 kips), a largercolumn will be required and the designer may estimate a smaller value forthe slenderness ratio. For lightly loaded bracing members, the designer may estimate highslenderness ratios of 100 or more.9.21
Example Problem - Design of Steel ColumnsProblem 9.15 (p. 473)Given: Six-story building.Tributary floor area 20’ x 25’ 500 SFRoof load:80 psf (dead load)40 psf (snow load)Floor load:125 psf (live load)100 psf (dead load)Lfirst floor 20’Lthird floor 16’Fy 36 ksiFind: Design a typical interior third-floor column and first-floor column using themost economical W12* section at each level.(*Note: There are several possible solutions using W10 and W14; specifying a W12 limits the numberof solutions.)SolutionThird floor columnDetermine load on third-floor column.Pactual Proof Pfloors (4th, 5th, and 6th floor loadings)Pactual 500 SF (80 psf 40 psf) 3 [500 SF (125 psf 100 psf)] 60,000 3 (112,500) 397,500 poundsPactual 397.5 k (third floor column)First trya. Select W12 section for third floor column.Try W12 x 40 (A 11.8 in2, d 11.94”, rx 5.13”, ry 1.93”)b. Compute the critical slenderness ratio (K 1.0).KL/rmin 1.0 (16)(12”/’)/1.93 99.59.22
c. Using Table 9.1 (p. 461 of the textbook), find Fa (i.e. the allowable compressivestress) using KL/rmin 99.5.Fa 13.04 ksi (by interpolating)d. Calculate the allowable axial load.Pallowable Fa (A) 13.04 (11.8) 153.87 ke. Compare Pactual to Pallowable.Pallowable 153.87 k 397.5 kNGSecond trya. Select W12 section for third floor column.Try W12 x 96 (A 28.2 in2, d 12.71”, rx 5.44”, ry 3.09”)b. Compute the critical slenderness ratio (K 1.0).KL/rmin 1.0 (16)(12”/’)/3.09 62.1c. Using Table 9.1 (p. 461 of the textbook), find Fa (i.e. the allowable compressivestress) using KL/rmin 62.1.Fa 17.23 ksi (by interpolating)d. Calculate the allowable axial load.Pallowable Fa (A) 17.23 (28.2) 485.9 ke. Compare Pactual to Pallowable.Pallowable 485.9 k 397.5 kOK (but over-designed)Third trya. Select W12 section for third floor column.Try W12 x 72 (A 21.1 in2, d 12.25”, rx 5.31”, ry 3.04”)b. Compute the critical slenderness ratio (K 1.0).KL/rmin 1.0 (16)(12”/’)/3.04 63.29.23
c. Using Table 9.1 (p. 461 of the textbook), find Fa (i.e. the allowable compressivestress) using KL/rmin 63.2.Fa 17.12 ksi (by interpolating)d. Calculate the allowable axial load.Pallowable Fa (A) 17.12 (21.1) 361.2 ke. Compare Pactual to Pallowable.Pallowable 361.2 k 397.5 kNGFourth trya. Select W12 section for third floor column.Try W12 x 79 (A 23.2 in2, d 12.38”, rx 5.34”, ry 3.05”)b. Compute the critical slenderness ratio (K 1.0).KL/rmin 1.0 (16)(12”/’)/3.05 62.95c. Using Table 9.1 (p. 461 of the textbook), find Fa (i.e. the allowable compressivestress) using KL/rmin 62.95.Fa 17.14 ksi (by interpolating)d. Calculate the allowable axial load.Pallowable Fa (A) 17.14 (23.2) 397.6 ke. Compare Pactual to Pallowable.Pallowable 397.6 k 397.5 kOKf. Check efficiency.Efficiency Pactual/Pallowable X 100% 397.5/397.6 X 100% 99.97%Select: W12 x 799.24
First floor columnDetermine load on first-floor column.Pactual Proof Pfloors (2nd, 3rd, 4th, 5th, and 6th floor loadings)Pactual 500 SF (80 psf 40 psf) 5 [500 SF (125 psf 100 psf)] 60,000 5(112,500) 622,500 poundsPactual 622.5 k (first floor column)Recall from previous work: W12 x 96 Pa 485.9 for 16’ column. So a heaviercolumn will be needed for a longer column – 20’ – carrying a greater Pactual.First trya. Select W12 section for first floor column.Try W12 x 120 (A 35.3 in2, d 13.12”, rx 5.51”, ry 3.13”)b. Compute the critical slenderness ratio (K 1.0).KL/rmin 1.0 (20)(12”/’)/3.13 76.7c. Using Table 9.1 (p. 461 of the textbook), find Fa (i.e. the allowable compressivestress) using KL/rmin 76.7.Fa 15.72 ksi (by interpolating)d. Calculate the allowable axial load.Pallowable Fa (A) 15.72 (35.3) 554.9 ke. Compare Pactual to Pallowable.Pallowable 554.9 k 622.5 kNGSecond trya. Select W12 section for first floor column.Try W12 x 152 (A 44.7 in2, rx 5.66”, ry 3.19”)b. Compute the critical slenderness ratio (K 1.0).KL/rmin 1.0 (20)(12”/’)/3.19 75.29.25
c. Using Table 9.1 (p. 461 of the textbook), find Fa (i.e. the allowable compressivestress) using KL/rmin 75.2.Fa 15.88 ksi (by interpolating)d. Calculate the allowable axial load.Pallowable Fa (A) 15.88 (44.7) 709.8 ke. Compare Pactual to Pallowable.Pallowable 709.8 k 622.5 kOK (but over-designed)Third trya. Select W12 section for first floor column.Try W12 x 136 (A 39.9 in2, d 13.41”, rx 5.58”, ry 3.16”) – only sectionremaining between the W12 x 120 and W12 x 152.b. Compute the critical slenderness ratio (K 1.0).KL/rmin 1.0 (20)(12”/’)/3.16 75.9c. Using Table 9.1 (p. 461 of the textbook), find Fa (i.e. the allowable compressivestress) using KL/rmin 75.9.Fa 15.80 ksi (by interpolating)d. Calculate the allowable axial load.Pallowable Fa (A) 15.80 (39.9) 630.4 ke. Compare Pactual to Pallowable.Pallowable 630.4 k 622.5 kOKf. Check efficiency.Efficiency Pactual/Pallowable X 100% 622.5/630.4 X 100% 98.75%Select: W12 x 1369.26
9.4 Axially Loaded Wood ColumnsWood columns support beams and girders that, in turn, support tributary areas ofroof and floor loads.Other structural members that are in compression are designed using the samemethods that are utilized for the des
Chapter 9: Column Analysis and Design Introduction Columns are usually considered as vertical structural elements, but they can be positioned in any orientation (e.g. diagonal and horizontal compression elements in a truss). Columns are used as major elements in trusses, building fra

