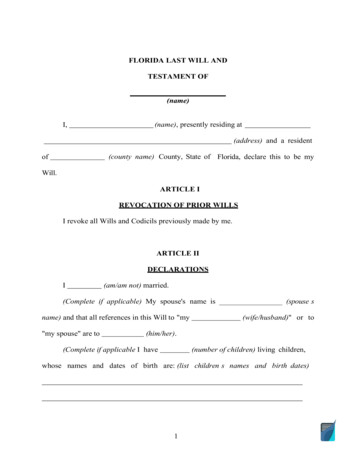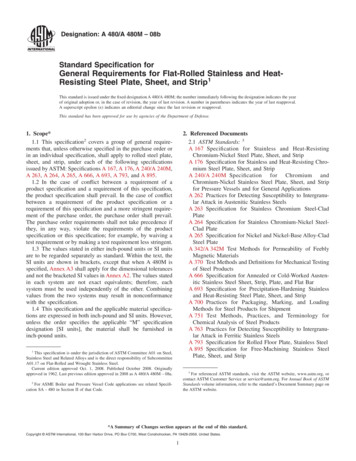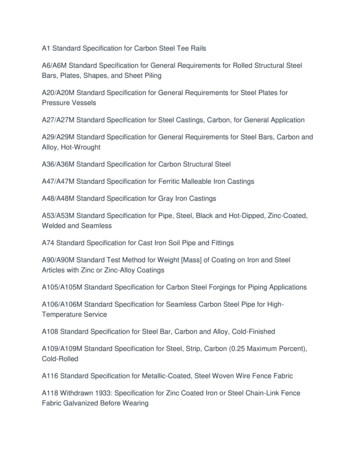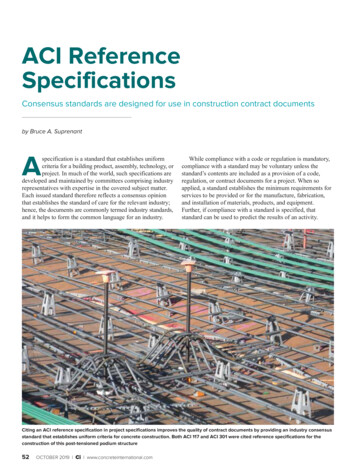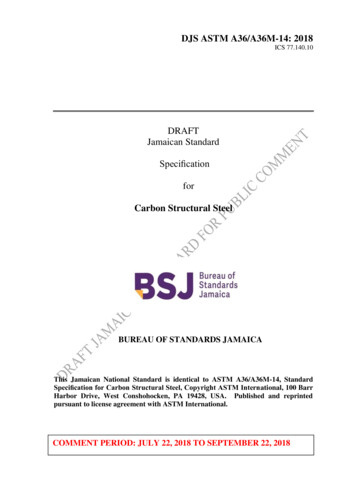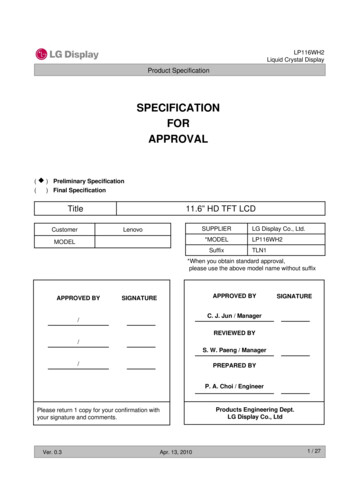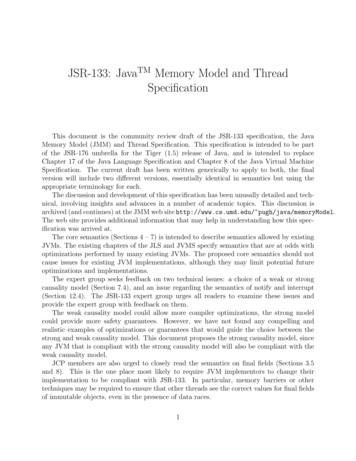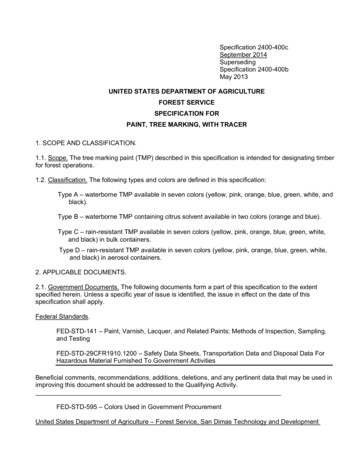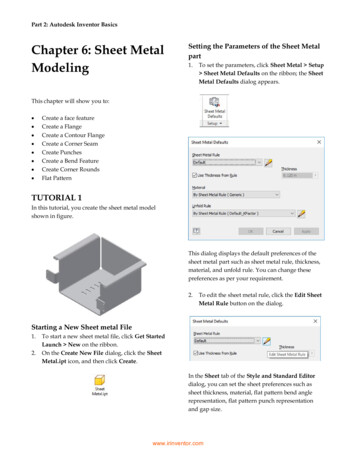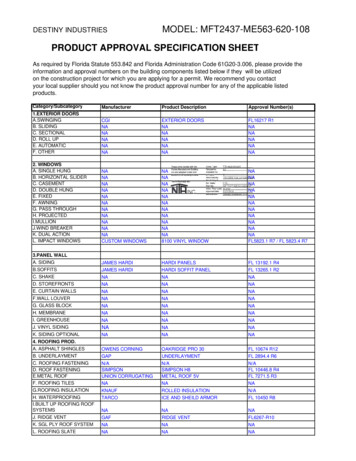
Transcription
DESTINY INDUSTRIESMODEL: MFT2437-ME563-620-108PRODUCT APPROVAL SPECIFICATION SHEETAs required by Florida Statute 553.842 and Florida Administration Code 61G20-3.006, please provide theinformation and approval numbers on the building components listed below if they will be utilizedon the construction project for which you are applying for a permit. We recommend you contactyour local supplier should you not know the product approval number for any of the applicable duct DescriptionApproval Number(s)1.EXTERIOR DOORSA.SWINGINGB. SLIDINGC. SECTIONALD. ROLL UPE. AUTOMATICF. OTHERCGINANANANANAEXTERIOR DOORSNANANANANAFL16217 R1NANANANANA2. WINDOWSA. SINGLE HUNGB. HORIZONTAL SLIDERC. CASEMENTD. DOUBLE HUNGE. FIXEDF. AWNINGG. PASS THROUGHH. PROJECTEDI.MULLIONJ.WIND BREAKERK. DUAL ACTIONL. IMPACT WINDOWSNANANANANANANANANANANACUSTOM WINDOWSNANANANANANANANANANANA8100 VINYL WINDOWNANANANANANANANANANANAFL5823.1 R7 / FL 5823.4 R7A. SIDINGJAMES HARDIHARDI PANELSFL 13192.1 R4B.SOFFITSJAMES HARDIHARDI SOFFIT PANELFL 13265.1 R2C. SHAKENANANAD. STOREFRONTSNANANAE. CURTAIN WALLSNANANAF.WALL LOUVERNANANAG. GLASS BLOCKNANANAH. MEMBRANENANANAI. GREENHOUSENANANAJ. VINYL SIDINGNANANAK. SIDING OPTIONALNANANAA. ASPHALT SHINGLESOWENS CORNINGOAKRIDGE PRO 30FL 10674 R12B. UNDERLAYMENTGAPUNDERLAYMENTFL 2894.4 R6C. ROOFING FASTENINGD. ROOF FASTENINGE.METAL ROOFF. ROOFING TILESN/ASIMPSONUNION CORRUGATINGN/ASIMPSON H8METAL ROOF 5VN/AFL 10446.8 R4FL 7271.5 R3NANANAG.ROOFING INSULATIONKNAUFROLLED INSULATIONN/AH. WATERPROOFINGI.BUILT UP ROOFING ROOFSYSTEMSTARCOICE AND SHEILD ARMORFL 10450 R8NANANAJ. RIDGE VENTGAFRIDGE VENTFL6267-R10K. SGL PLY ROOF SYSTEMNANANAL. ROOFING SLATENANANA3.PANEL WALL4. ROOFING PROD.
M. CEMENTS-ADHESIVESCOATINGDAPTAR IN TUBEN/ACategory/SubcategoryManufacturerProduct DescriptionApproval Number(s)NANANANANANANANANANANANA5. SHUTTERSA. ACCORDIONNANANAB. BAHAMANANANAC. STORM PANELSNANANAD. COLONIALNANANAE. ROLL-UPNANANAF. EQUIPMENTNANANAG. OTHERSMID ATLANTICLOUVEREDNA6. SKYLIGHTSA. ALCOMPONENTSA. WOOD CONNECTORS /ANCHORSSIMPSONLSTA12 STRONG TIEFL 10852.6 R3B. TRUSS PLATESN/AN/AN/AC. ENGINEERED LUMBERWEYESHAUSERLVL BEAMFL 6527.2 R6D. RAILINGNANANAE. COOLERS- FREEZERSNANANAF. CONCRETE ADMIXTURESNANANAG. MATERIALNANANAH. INSULATION FORMSNANANAI. PLASTICSNANANAJ. DECK ROOFNORBOARDOSBnaK. WALLNANANAL. SHEDSNANANAM. OTHERNANANAN. LIQUID APPLIED ROOFSYSTEMSO. ROOF TILE ADHESIVEP. SPRAY APPLIEDPOLYURETHANE ROOFQ. OTHER8.NEW EXTERIOR ENVELOPEPRODUCTSA.B.The products listed below did not demonstrate product approval at plan review.I understand that at thetime of inspection of these products the following information must be available to the inspector on thejobsite;1) copy of the product approval,2)the performance characteristics which the product wastested and certified to comply with, 3) copy of the applicable manufactures installation requirements.Further I. understand these products may have been removed if approval cannot be demonstratedduring inspection.APPLICANT SIGNATUREXDATE :
.Aug 25, 2016
.Aug 25, 2016
.Aug 25, 2016
.Aug 25, 2016
.Aug 25, 2016
.Aug 25, 2016
.Aug 25, 2016
.Aug 25, 2016
.Aug 25, 2016
.Aug 25, 2016
.Aug 25, 2016
.Aug 25, 2016
.Aug 25, 2016
.Aug 25, 2016
.Aug 25, 2016
REScheck Software Version 4.6.2Compliance CertificateProjectME563-620-108Energy Code:Location:Construction Type:Project Type:Conditioned Floor Area:Glazing AreaClimate Zone:Permit Date:2014 Florida Building Code, EnergyKey West, FloridaSingle-familyNew Construction1,680 ft216%1 (100 HDD)Permit Number:Construction Site:Owner/Agent:Designer/Contractor:Destiny Industries250 RW Bryant RoadMoultrie, GA 31778Compliance: Envelope passes UA trade-off. Additional mandatory requirements apply. Complete the REScheck inspectionCompliance: 28.7% Better Than CodeMaximum UA: 456Your UA: 325Maximum SHGC: 0.25Your SHGC: 0.25The % Better or Worse Than Code Index reflects how close to compliance the house is based on code trade-off rules.It DOES NOT provide an estimate of energy use or cost relative to a minimum-code home.Envelope AssembliesGross -ValueUACeiling 1: Flat Ceiling or Scissor Truss1,68030.00.00.03559Wall 1: Wood Frame, 16" indow 1: Metal Frame with Thermal Break:Double PaneSHGC: 0.25Door 1: GlassSHGC: 0.251,680Floor 1: All-Wood Joist/Truss:Over Unconditioned Space19.00.0Compliance Statement: The proposed building design described here is consistent with the building plans, specifications, and othercalculations submitted with the permit application. The proposed building has been designed to meet the 2014 Florida Building Code,Energy Conservation requirements in REScheck Version 4.6.2 and to comply with the mandatory requirements listed in the REScheckInspection Checklist.Name - TitleSignatureProject Title: ME563-620-108Data filename: kDateReport date: 07/29/16Page 1 of 8
REScheck Software Version 4.6.2Inspection ChecklistEnergy Code: 2014 Florida Building Code, Energy ConservationRequirements: 0.0% were addressed directly in the REScheck softwareText in the "Comments/Assumptions" column is provided by the user in the REScheck Requirements screen. For eachrequirement, the user certifies that a code requirement will be met and how that is documented, or that an exceptionis being claimed. Where compliance is itemized in a separate table, a reference to that table is provided.Section#Pre-Inspection/Plan Review& Req.ID103.1,Construction drawings and103.2documentation demonstrate[PR1]1energy code compliance for thebuilding envelope.103.1,103.2,403.7[PR3]1Construction drawings anddocumentation demonstrateenergy code compliance forlighting and mechanical systems.Systems serving multipledwelling units must demonstratecompliance with the FBC, EnergyConservation.302.1,403.6[PR2]2Heating and cooling equipment issized per ACCA Manual S basedon loads calculated per ACCAManual J or other methodsapproved by the code official.Refer to R403.6.1 for full details.Plans VerifiedValueField Does NotNot ObservableNot ApplicableCompliesDoes NotNot ObservableNot ApplicableHeating:Btu/hrHeating:Btu/hrCompliesDoes NotCooling:Btu/hrCooling:Btu/hrNot ObservableNot ApplicableAdditional Comments/Assumptions:1 High Impact (Tier 1)2 Medium Impact (Tier 2)Project Title: ME563-620-108Data filename: k3 Low Impact (Tier 3)Report date: 07/29/16Page 2 of 8
Section#Foundation Inspection& Req.ID303.2.1.3 A protective covering is installed to[FO11]2protect exposed exterior insulationand extends a minimum of 6 in. belowgrade.403.8[FO12]2Snow- and ice-melting system pliesDoes NotNot ObservableNot ApplicableCompliesDoes NotNot ObservableNot ApplicableAdditional Comments/Assumptions:1 High Impact (Tier 1)2 Medium Impact (Tier 2)Project Title: ME563-620-108Data filename: k3 Low Impact (Tier 3)Report date: 07/29/16Page 3 of 8
SectionPlans Verified#Framing / Rough-In InspectionValue& Req.ID402.1.1,Glazing U-factor R2]1402.1.1[FR32]1Fenestration that is not impactrated fenestration has U-0.65.U-Field VerifiedValueU-Complies?CompliesDoes NotComments/AssumptionsSee the Envelope Assembliestable for values.Not ObservableNot ApplicableU-CompliesDoes NotSee the Envelope Assembliestable for values.Not ObservableNot Applicable402.1.1,402.3.2,402.3.3[FR3]1Glazing SHGC value (areaweighted average).303.1.3[FR4]1U-factors of fenestration productsare determined in accordancewith the NFRC test procedure ortaken from the default table.SHGC:SHGC:CompliesDoes NotNot ObservableNot ApplicableCompliesDoes NotNot ObservableNot Applicable402.4.1.1 Air barrier and thermal barrier[FR23]1installed per manufacturer’sinstructions.CompliesDoes Not402.4.3[FR20]1Fenestration that is not site builtis listed and labeled as meetingAAMA /WDMA/CSA 101/I.S.2/A440or has infiltration rates per NFRC400 that do not exceed codelimits.CompliesDoes NotIC-rated recessed lighting fixturessealed at housing/interior finishand labeled to indicate 2.0 cfmleakage at 75 Pa.CompliesDoes NotSupply ducts in attics areinsulated to R-8. All other ductsin unconditioned spaces oroutside the building envelope areinsulated to R-6.CompliesDoes NotBuilding cavities are not used asducts or plenums.CompliesDoes Not402.4.4[FR16]2403.2.1[FR12]1403.2.3[FR15]3See the Envelope Assembliestable for values.Not ObservableNot ApplicableNot ObservableNot ApplicableNot ObservableNot ApplicableNot ObservableNot ApplicableNot ObservableNot Applicable403.3[FR17]2403.3.1[FR24]1HVAC piping conveying fluidsabove 105 ºF or chilled fluidsbelow 55 ºF are insulated to R3.R-R-CompliesDoes NotNot ObservableNot ApplicableCompliesDoes NotProtection of insulation on HVACpiping.Not ObservableNot Applicable403.4.3[FR26]2CompliesDoes NotStorage water heaters notequipped with integral heat trapsand having vertical pipe risershave heat traps installed on boththe inlets and outlets. Externalheat traps installed per codeguildlines.1 High Impact (Tier 1)Not ObservableNot Applicable2 Medium Impact (Tier 2)Project Title: ME563-620-108Data filename: k3 Low Impact (Tier 3)Report date: 07/29/16Page 4 of 8
Section#& Req.ID403.4.4.1.1[FR27]2Framing / Rough-In InspectionPlans VerifiedValueField VerifiedValueNot ObservableNot ApplicableCompliesDoes Not403.4.4.1. A separate switch permits the2power supplied to electric service[FR28]2water systems to be turned off. Aseparate valve permits theenergy supplied to the mainburner(s) of combustion types ofservice water heating systems tobe turned off.Not ObservableNot ApplicableTable 404.2(requiredEf):Table 404.2(requiredEf):CompliesDoes NotNot ObservableNot Applicable403.4.4.2. Solar systems for domestic hot1water production satisfy energy[FR30]2factor requirements determinedfrom the Florida Solar EnergyCenter Directory of CertifiedSolar Systems.CompliesDoes Not403.5.2[FR31]2Buildings designed to operate atpositive indoor pressure or havemechanical ventilation meet thefollowing criteria: 1) Maximumair-change-hour equal minimumsfrom ASHRAE 62, Ventilation forAcceptable Indoor Air Quality, 2)No ventilation or air-conditioningsystem make-up air providedfrom attics, crawlspaces,attached enclosed garages oroutdoor spaces adjacent toswimming pools or spas, and 3)Air drawn from enclosed space(s)have walls insulated R-11and ceiling R-19, spacepermitting, or R-10 otherwise.CompliesDoes NotAutomatic or gravity dampers areinstalled on all outdoor airintakes and exhausts.CompliesDoes Not403.5[FR19]2Comments/AssumptionsCompliesDoes NotService water heating systemsare equipped with automatictemperature controls.403.4.4.2 Water heating equipment meets[FR29]2minimum efficiencies of TableC404.2 in Chapter 4 of theFlorida Building Code, EnergyConservation, CommercialProvisions. Equipment used toprovide heating functions as partof a combination system satisfiesall stated requirements for theappropriate water heatingcategory.Complies?Not ObservableNot ApplicableNot ObservableNot ApplicableNot ObservableNot ApplicableAdditional Comments/Assumptions:1 High Impact (Tier 1)2 Medium Impact (Tier 2)Project Title: ME563-620-108Data filename: k3 Low Impact (Tier 3)Report date: 07/29/16Page 5 of 8
Section#Insulation Inspection& Req.ID303.1All installed insulation is labeled[IN13]2or the installed R-valuesprovided.402.2.13[IN14]2Plans VerifiedValueField VerifiedValueFloor insulation R-value.303.2,402.2.7[IN2]1Floor insulation installed permanufacturer’s instructions, andin substantial contact with theunderside of the subfloor.402.1.1,402.2.5,402.2.6[IN3]1Wall insulation R-value. If this is amass wall with at least ½ of thewall insulation on the wallexterior, the exterior insulationrequirement applies (FR10).303.2[IN4]1Wall insulation is installed permanufacturer’s instructions.Comments/AssumptionsCompliesDoes NotNot ObservableNot ApplicableCompliesDoes NotWalls, ceilings or floors commonto separate conditionedtenancies are insulated to R11, space permitting. Masscommon walls are insulated to R-6.402.1.1,402.2.6[IN1]1Complies?Not ObservableNot ApplicableR-WoodSteelR-WoodSteelCompliesDoes NotSee the Envelope Assembliestable for values.Not ObservableNot ApplicableCompliesDoes NotNot ObservableNot es NotSee the Envelope Assembliestable for values.Not ObservableNot ApplicableCompliesDoes NotNot ObservableNot ApplicableAdditional Comments/Assumptions:1 High Impact (Tier 1)2 Medium Impact (Tier 2)Project Title: ME563-620-108Data filename: k3 Low Impact (Tier 3)Report date: 07/29/16Page 6 of 8
Section#Final Inspection Provisions& Req.ID402.1.1,Ceiling insulation R-value.402.2.1,402.2.2,402.2.6[FI1]1Plans VerifiedValueR-WoodSteelField VerifiedValueR-WoodSteelComplies?CompliesDoes NotCompliesDoes Not402.2.3[FI22]2CompliesDoes NotNot ObservableNot ApplicableVented attics with air permeableinsulation include baffle adjacentto soffit and eave vents thatextends over insulation.Attic access hatch and doorinsulation R-value of theadjacent assembly.Not ObservableNot ApplicableR-R-CompliesDoes NotNot ObservableNot Applicable402.4.1.2 Blower door test @ 50 Pa. 5[FI17]1ach in Climate Zones 1-2, and 3 ach in Climate Zones 2.ACH 50 403.2.2[FI4]1cfm/100ft2Duct tightness test result of 4cfm/100 ft2 across the system or 3 cfm/100 ft2 without airhandler @ 25 Pa. For rough-intests, verification may need tooccur during Framing Inspection.Primary air containmentpassageways are constructedand sealed per SectionC403.2.7.3 of the Florida BuildingCode, Energy Conservation.See the Envelope Assembliestable for values.Not ObservableNot Applicable303.1.1.2. Ceiling insulation installed per1, 303.2manufacturer’s instructions.[FI2]1Blown insulation marked every300 ft².402.2.4[FI3]1Comments/AssumptionsACH 50 CompliesDoes NotNot ObservableNot Applicablecfm/100ft2CompliesDoes NotNot ObservableNot Applicable403.2.2.1 Air handler leakage designated[FI24]1by manufacturer at 2% ofdesign air flow.CompliesDoes Not403.1.1[FI9]2CompliesDoes NotNot ObservableNot ApplicableEach separate heating/coolingsystem has a thermostatNot ObservableNot Applicable403.1.2[FI9]2CompliesDoes NotProgrammable thermostatsinstalled on forced air furnaces.Not ObservableNot Applicable403.1.3[FI10]2CompliesDoes NotHeat pump thermostat installedon heat pumps.Not ObservableNot Applicable403.4.1[FI11]2CompliesDoes NotCirculating service hot watersystems have automatic oraccessible manual controls.1 High Impact (Tier 1)Not ObservableNot Applicable2 Medium Impact (Tier 2)Project Title: ME563-620-108Data filename: k3 Low Impact (Tier 3)Report date: 07/29/16Page 7 of 8
Section#Final Inspection Provisions& Req.ID403.5.1All mechanical ventilation system[FI25]2fans not part of tested and listedHVAC equipment meet efficacyand air flow limits.404.1[FI6]1404.1.1[FI23]3Plans VerifiedValueField Does NotNot ObservableNot Applicable75% of lamps in permanentfixtures or 75% of permanentfixtures have high efficacy lamps.Does not apply to low-voltagelighting.CompliesDoes NotFuel gas lighting systems haveno continuous pilot light.CompliesDoes NotNot ObservableNot ApplicableNot ObservableNot Applicable401.3[FI7]2303.3[FI18]3403.2.4[FI30]2An energy performance level(EPL) display card must becompleted and certified by thebuilder before final approval ofthe building for occupancy.Florida law (Section 553.9085,Florida Statutes) requires the EPLdisplay card to be included as anaddendum to each sales contractfor both presold and nonpresoldresidential buildings. A copy ofthe EPL card form can be foundin Appendix C of the "FBC,Energy Conservation".CompliesDoes NotManufacturer manuals formechanical and water heatingsystems have been provided.CompliesDoes NotAir handling units are notinstalled in attic.CompliesDoes NotNot ObservableNot ApplicableNot ObservableNot ApplicableNot ObservableNot ApplicableAdditional Comments/Assumptions:1 High Impact (Tier 1)2 Medium Impact (Tier 2)Project Title: ME563-620-108Data filename: k3 Low Impact (Tier 3)Report date: 07/29/16Page 8 of 8
Erik Myers PE, PLLC8/25/2016Destiny Industries, 2122Design Criteria & Load CasesMWFRS DesignUplift ConnectionsHeaders / Studs / ConnectionsFloor Joist / Rim JoistOverhang.Aug 25, 2016
Erik Myers PE, PLLC7/20/2016Design Criteria ASCE 7‐10Total Width Module Width Length Roof Slope Roof Angle Sidewall OH Endwall OH Wind LoadsWind Speed Exposure Wind Pressure qh Design LoadsFloor Live Floor Dead Wall Dead Roof Dead Roof LoadsRoof Live Min. Roof Live Ground Snow Flat Roof Snow Sloped Roof Snow Max Unbalanced 3015562.069.741212ftftft/12⁰inin180 mphD47.4 sfpsfStories Wall Height Sidewall Eave Height Foundation Height Roof Projection Mean Roof Height Min. Mean Roof Height Components and Cladding‐ ‐51.2Zone 1Zone 2‐89.1Zone 2 OH‐131.7Zone 3‐112.8Zone 3 OH‐183.8Zone 4‐60.6Zone 5‐74.919109.8333.5021.5825ftftftftftft32.2 psf32.2 psf32.2 psf55.9 psf55.9 psfMain Wind Force Resisting l36.732.7IZRoof‐13.5‐13.5psfpsfpsfpsfSoffit Loading for OverhangPositive 58.7 psfNegative ‐71.1 psf1
Erik Myers PE, PLLC7/20/2016Design CriteriaWind Speed:Wind Exposure:Mean Roof Height:Roof Live Load:Roof Dead Load:Wall Dead Load:Floor Live Load:Floor Dead Load:Attic Live Load:Building ule Width:Wall Height:Roof Pitch:Truss Spacing:Heel ft/12ininTruss ReactionsUpliftGravitySidewall‐521 lbs347 lbsMatewall‐561 lbs347 lbsVertical Load CasesRoof LevelDLLrW.75(L Lr)D LD LrD .75(L Lr).6D fplfplfplfplfplfplfFloor LevelDLLrW.75(L Lr)D LD LrD .75(L Lr).6D lfplfplfplfplfplfplfplf2
Erik Myers PE, PLLC7/20/2016Wind Design ASCE 7‐10Wind Speed:Wind Exposure:Mean Roof Height:Length:Width:Module Width:Wall Height:Roof Pitch:Truss Spacing:Roof Projection:180D25.0056301592.06163.50MWFRS Horizontal LoadsTransLongWall55.349.3EZRoof‐23.2 ‐23.2Wall36.732.7IZRoof‐13.5 ‐13.5EZ 2a 6 ftWall Sheathing SuctionW Stud Spacing 16 inEdgeZone 4‐60.6 psf6Zone 5‐74.9 psf6mphftftftftft/12inftWind Load at Roof LevelPerpendicular to Ridge:Parallel to Ridge:4879 lbs3371 lbsWind Load at Floor LevelPerpendicular to Ridge:Parallel to Ridge:10841 lbs6342 lbspsfpsfpsfpsf109 lbsField12 in o.c.12 in o.c.ShearwallsTransverse FHSShearwall 1Shearwall 330 ft16 ftLongitudinalShearwall 2Co Shearwall 4Co 7/16" Sheathing.113"x2.38" nails16 ga staples27.5 ft0.86538 ft0.946" o.c.252 plf195 plf4" o.c.378 plf298 plfBottom Plate to Floor w/ 8d nailsOut of Plane F 165 plf3 nails / bay 241.5 plfUnit Shear163 plf305 plf12314289943" o.c504 plf396 plfZ Overturning Moment1464 lbs2744 lbsplfplfplfplf110312767988492" o.c.644 plf505 plf161 lbsAllowable In‐Plane shear Sliding ForcePerpendicular to Ridge:10841 lbsParallel to Ridge:6342 lbs.162 " toe‐nail Z 204 lbs6" o.c. OSB w/ .131" Z 108 lbs3" o.c. lbslbslbslbsUnit Shear:Unit Shear:408 plf432 plf176.06 plf361 plf127 plf3
Erik Myers PE, PLLC7/20/2016Roof DiaphragmRoof DiaphragmV Unit shear 4879 lbs152 plf7/16" sheathing w/ .113" nails:6" o.c. edge, 12" o.c. field225 plfFloor DiaphragmV Unit shear 5963 lbs199 plf19/32" sheathing w/ .099" nails:6" o.c. edge, 6" o.c. field210 plfComponents and Cladding LoadingWind Speed:Exposure:C C (psf)Zone 1Zone 2Zone 2 OHZone 3Zone 3 OHZone 4Zone 5180 .6‐74.9Wall Framing Spacing:Roof Framing Spacing:16 in16 in psfSuction Fastening Requirements (spacing limited to diaphragm spacing requirements)Fastener .113"x2.38" nailW 109 lbsEdgeZone 1Zone 2Zone 2 OHZone 3Zone 3 OHZone 4Field6.06.06.06.06.06.012.011.07.48.75.312.0in o.c.in o.c.in o.c.in o.c.in o.c.in o.c.4
Erik Myers PE, PLLC7/20/2016Uplift ConnectionsTruss ReactionsSidewallHoriz. 226 lbsUplift ‐521 lbsSimpson H2.5AMatewallGravity Uplift 600 lbs347 lbs‐561 lbsOK for UpliftUse Simpson H2.5A strap each trussOSB Overlap at Top PlateF ‐391 plfMinimum 7/16" sheathing with.113 nailsZ 94 lbsNail Spacing 2 inches o.c.Lap Sheathing Over Top Plate and Fasten with OneRows One RowRow of .113 nails at 2 inches o.c.Horizontal Connection#8 toe screwF 134 lbs226 lbs2 fasteners requiredUse (2) #8 toe screws each trussGirder Connection Over OpeningsTruss to Girder.131"x3" nailF ‐561 lbsQty Required 7Uplift Strap Connection at MatewallF ‐561 lbsLSTA9740 lbsSpacing 21 inches o.c.Uplift ControlsUse (7) .131"x3" nails each trussOK for UpliftUse LSTA9 strap 16 inches o.c., rail to stud5
Erik Myers PE, PLLC7/20/2016Uplift Connection at FloorSidewallF ‐532 plfOption 1 w/ StrapsLSTA9740 lbsStrap Spacing 16 inches o.c.Use LSTA9 strap 16 inches o.c., w/ (5) .131"nailsOption 2 w/ OSB OverlapF ‐532 plfMinimum 7/16" sheathing with.113 nailsZ 94 lbsNail Spacing 2 inches o.c.Lap Sheathing Over Band and Fasten with One Row ofRows One Row.113 nails at 2 inches o.c.MatewallF LSTA9‐421 plf740 lbsOption 1 ‐ Straps with Full Nail QuotaOk for UpliftUse LSTA9 strap 16 inches o.c., rail to stud6
COMPANYErik Myers PE PLLC2805 28th StParkersburg, WV 26104(304)-834-9510July 28, 2016 12:17PROJECTBeam1.wwbDesign Check Calculation SheetWoodWorks Sizer of constr.WindDeadDistribution PatternFull UDLFull UDLFull UDLFull UDLLocation nitplfplfplfplfMaximum Reactions (lbs), Bearing Capacities (lbs) and Bearing Lengths (in) f oad comb#2Length3.35Min req'd 3.35**Cb1.00Cb min1.00Cb support1.21Fcp sup565**Minimum bearing length governed by the required width of the supporting 3.39**1.001.001.21565LVL n-ply, 2.0E, 2950Fb, 1-3/4"x24", 1-plySupports: All - Lumber Stud Wall, S. Pine No.2Total length: 29'-9.3";Lateral support: top 16 bottom full; [in]WARNING: this CUSTOM SIZE is not in the database. Refer to online help.7
WoodWorks SizerBeam1.wwbSOFTWARE FOR WOOD DESIGNWoodWorks Sizer 10.2Page 2Analysis vs. Allowable Stress (psi) and Deflection (in) using NDS 2012 :CriterionShearBending( )Bending(-)Live Defl'nTotal Defl'nAnalysis Valuefv 122fb 2088fb 1864-1.32 L/265-1.02 L/344DesignValueFv' 356Fb' 3320Fb' 47201.47 L/2401.95 L/180Analysis/Designfv/Fv' 0.34fb/Fb' 0.63fb/Fb' 0.390.900.52Additional 2851.251.001.001.002Fb' 29501.251.00 0.9001.001.00 1.002Fb'29501.601.00 1.0001.001.00 1.004Fcp'7501.001.00E'2.0 million1.001.004Eminy'1.04 million1.001.004CRITICAL LOAD COMBINATIONS:Shear: LC #2 D Lr, V 3988, V design 3406 lbsBending( ): LC #2 D Lr, M 29228 lbs-ftBending(-): LC #4 .6D .6W, M 26091 lbs-ftDeflection: LC #4 .6D .6W (live)LC #2 D Lr (total)D dead L live S snow W wind I impact Lr roof live Lc concentrated E earthquakeAll LC's are listed in the Analysis outputLoad Patterns: s S/2, X L S or L Lr, no pattern load in this spanLoad combinations: ASCE 7-10 / IBC 2012CALCULATIONS:Deflection: EI 4032e06 lb-in2"Live" deflection Deflection from all non-dead loads (live, wind, snow )Total Deflection 1.00(Dead Load Deflection) Live Load Deflection.Design Notes:1. WoodWorks analysis and design are in accordance with the ICC International Building Code (IBC 2012), the NationalDesign Specification (NDS 2012), and NDS Design Supplement.2. Please verify that the default deflection limits are appropriate for your application.3. SCL-BEAMS (Structural Composite Lumber): the attached SCL selection is for preliminary design only. For finalmember design contact your local SCL manufacturer.4. Size factors vary from one manufacturer to another for SCL materials. They can be changed in the database editor.5. BUILT-UP SCL-BEAMS: contact manufacturer for connection details when loads are not applied equally to all plys.6. FIRE RATING: Joists, wall studs, and multi-ply members are not rated for fire endurance.8
COMPANYErik Myers PE PLLC2805 28th StParkersburg, WV 26104(304)-834-9510July 28, 2016 16:23PROJECTBeam2.wwbDesign Check Calculation SheetWoodWorks Sizer eadRoof constr.WindWindDeadDistribution PatternFull UDLFull UDLFull UDLPartial UDLFull UDLLocation 5.0-235.0 -235.012.1UnitplfplfplfplfplfMaximum Reactions (lbs), Bearing Capacities (lbs) and Bearing Lengths (in) f oad comb#2Length1.65Min req'd 1.65**Cb1.00Cb min1.00Cb support1.21Fcp sup565**Minimum bearing length governed by the required width of the supporting .71**1.001.001.21565LVL n-ply, 2.0E, 2950Fb, 1-3/4"x24", 1-plySupports: All - Lumber Stud Wall, S. Pine No.2Total length: 14'-10.1";Lateral support: top 16 bottom full; [in]WARNING: this CUSTOM SIZE is not in the database. Refer to online help.9
WoodWorks SizerBeam2.wwbSOFTWARE FOR WOOD DESIGNWoodWorks Sizer 10.2Page 2Analysis vs. Allowable Stress (psi) and Deflection (in) using NDS 2012 :CriterionShearBending( )Bending(-)Live Defl'nTotal Defl'nAnalysis Valuefv 86fb 503fb 542-0.09 L/999-0.07 L/999DesignValueFv' 456Fb' 3320Fb' 47200.72 L/2400.96 L/180Analysis/Designfv/Fv' 0.19fb/Fb' 0.15fb/Fb' 0.110.120.07Additional 2851.601.001.001.004Fb' 29501.251.00 0.9001.001.00 1.002Fb'29501.601.00 1.0001.001.00 1.004Fcp'7501.001.00E'2.0 million1.001.004Eminy'1.04 million1.001.004CRITICAL LOAD COMBINATIONS:Shear: LC #4 .6D .6W, V 2412, V design 2412 lbsBending( ): LC #2 D Lr, M 7043 lbs-ftBending(-): LC #4 .6D .6W, M 7589 lbs-ftDeflection: LC #4 .6D .6W (live)LC #4 .6D .6W (total)D dead L live S snow W wind I impact Lr roof live Lc concentrated E earthquakeAll LC's are listed in the Analysis outputLoad Patterns: s S/2, X L S or L Lr, no pattern load in this spanLoad combinations: ASCE 7-10 / IBC 2012CALCULATIONS:Deflection: EI 4032e06 lb-in2"Live" deflection Deflection from all non-dead loads (live, wind, snow )Total Deflection 1.00(Dead Load Deflection) Live Load Deflection.Design Notes:1. WoodWorks analysis and design are in accordance with the ICC International Building Code (IBC 2012), the NationalDesign Specification (NDS 2012), and NDS Design Supplement.2. Please verify that the default deflection limits are appropriate for your application.3. SCL-BEAMS (Structural Composite Lumber): the attached SCL selection is for preliminary design only. For finalmember design contact your local SCL manufacturer.4. Size factors vary from one manufacturer to another for SCL materials. They can be changed in the database editor.5. BUILT-UP SCL-BEAMS: contact manufacturer for connection details when loads are not applied equally to all plys.6. FIRE RATING: Joists, wall studs, and multi-ply members are not rated for fire endurance.10
COMPANYErik Myers PE PLLC2805 28th StParkersburg, WV 26104(304)-834-9510July 28, 2016 16:26PROJECTColumn1.wwcDesign Check Calculation SheetWoodWorks Sizer of liveWindDeadDistribution Pat- Location [ft]ternStartEndAxial(Ecc. 0.00")Axial(Ecc. 0.00")Axial(Ecc. lbslbslbsLateral Reactions of LiveFactored:L- RLoad combLumber n-ply, S. Pine, No.2, 2x4, 2-ply (3"x3-1/2")Support: Lumber-soft Sill plate, S. Pine No.3; Bearing length column widthTotal length: 8'-7.5";Pinned base; Load face width(b); Built-up fastener: nails; Ke x Lb: 1.0 x 0.0 0.0 [ft]; Ke x Ld: 1.0 x 8.63 8.63 [ft];Repetitive factor: applied where permitted (refer to online help);Analysis vs. Allowable Stress (psi) and Deflection (in) using NDS 2012 :CriterionAnalysisAxialfc Axial Bearingfc Support Bearing fcp Value390390392DesignValueFc' 441Fc* 1450Fcp 636Analysis/Designfc/Fc' 0.88fc/Fc* 0.27fcp/Fcp 0.62Additional '12501.00 1.00 1.00 0.304 1.1601.00 1.002Fc*12501.00 1.00 1.001.1601.00 1.002Fcp sup5651.00 1.001.00 1.002CRITICAL LOAD COMBINATIONS:Axial: LC #2 D Lr, P 4094 lbsKf 1.00Support: LC #2 D Lr; R 4118 lbs, Cap 6674, Lb 3.00", Cb 1.13D dead L live S snow W wind I impact Lr roof live Lc concentrated E earthquakeAll LC's are listed in the Analysis outputLoad combinations: ASCE 7-10 / IBC 201211
COMPANYErik Myers PE PLLC2805 28th StParkersburg, WV 26104(304)-834-9510July 28, 2016 16:27PROJECTColumn2.wwcDesign Check Calculation SheetWoodWorks Sizer of liveWindDeadDistribution Pat- Location [ft]ternStartEndAxial(Ecc. 0.00")Axial(Ecc. 0.00")Axial(Ecc.
instructions. Complies Does Not Not Observable Not Applicable 402.4.3 [FR20]1 Fenestration that is not site built is listed and labeled as meeting AAMA /WDMA/CSA 101/I.S.2/A440 or has infiltration rates per NFRC 400 that do not exceed code limits. Complies Does Not Not Observable Not Applicable 402.4.4 [FR16]2 IC-rated recessed lighting fixtures
