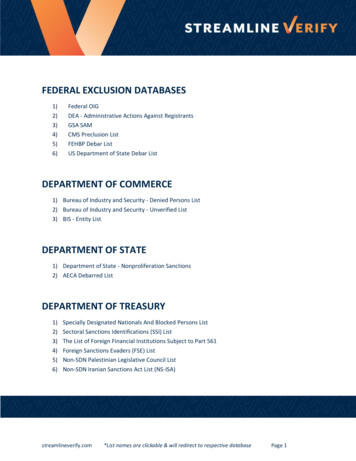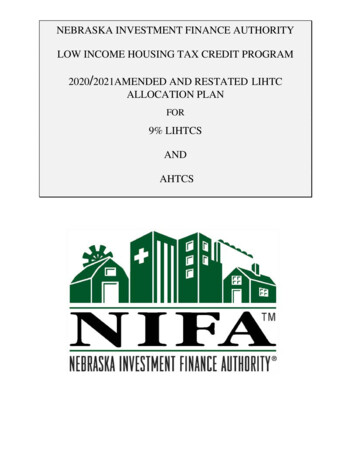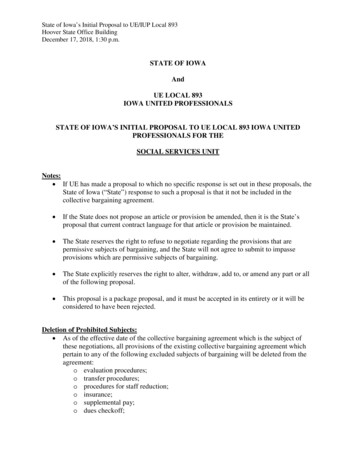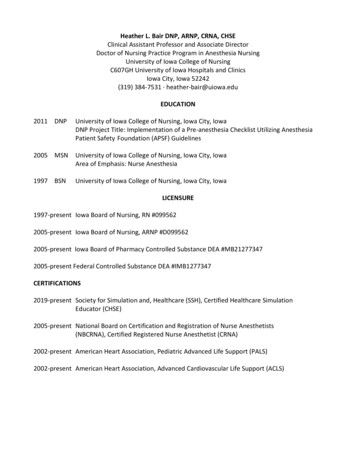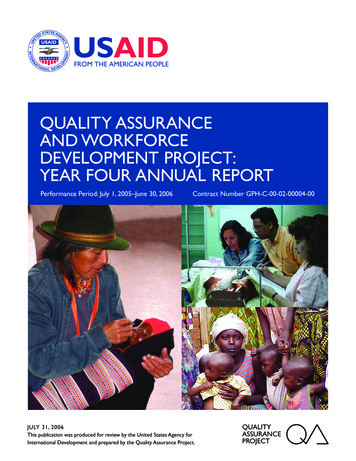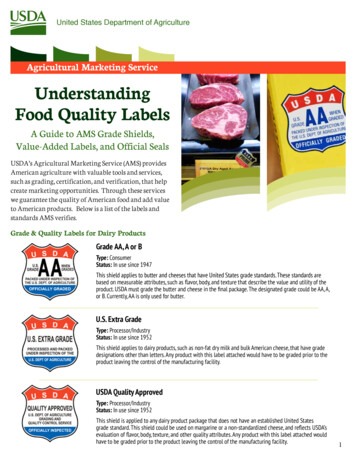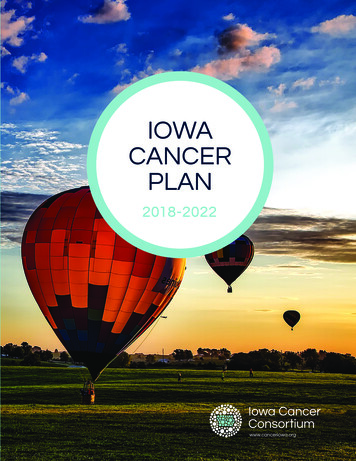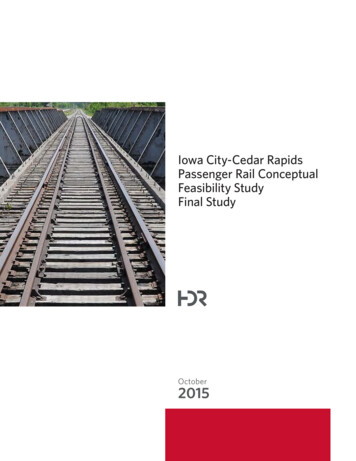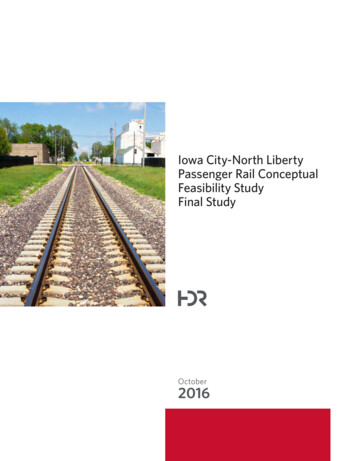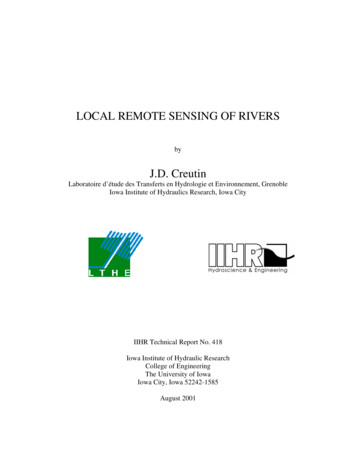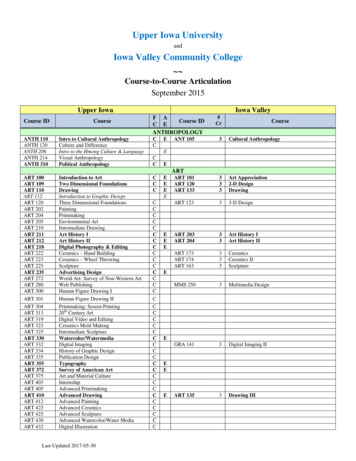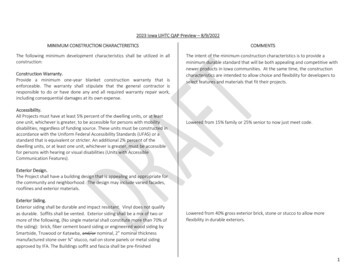
Transcription
2023 Iowa LIHTC QAP Preview – 8/9/2022MINIMUM CONSTRUCTION CHARACTERISTICSCOMMENTSThe following minimum development characteristics shall be utilized in allconstruction:The intent of the minimum construction characteristics is to provide aminimum durable standard that will be both appealing and competitive withnewer products in Iowa communities. At the same time, the constructioncharacteristics are intended to allow choice and flexibility for developers toselect features and materials that fit their projects.Construction Warranty.Provide a minimum one-year blanket construction warranty that isenforceable. The warranty shall stipulate that the general contractor isresponsible to do or have done any and all required warranty repair work,including consequential damages at its own expense.Accessibility.All Projects must have at least 5% percent of the dwelling units, or at leastone unit, whichever is greater, to be accessible for persons with mobilitydisabilities, regardless of funding source. These units must be constructed inaccordance with the Uniform Federal Accessibility Standards (UFAS) or astandard that is equivalent or stricter. An additional 2% percent of thedwelling units, or at least one unit, whichever is greater, must be accessiblefor persons with hearing or visual disabilities (Units with AccessibleCommunication Features).Lowered from 15% family or 25% senior to now just meet code.Exterior Design.The Project shall have a building design that is appealing and appropriate forthe community and neighborhood. The design may include varied facades,rooflines and exterior materials.Exterior Siding.Exterior siding shall be durable and impact resistant. Vinyl does not qualifyas durable. Soffits shall be vented. Exterior siding shall be a mix of two ormore of the following, (No single material shall constitute more than 70% ofthe siding): brick, fiber cement board siding or engineered wood siding bySmartside, Truwood or Katawba, and/or nominal, 2” nominal thicknessmanufactured stone over ¾” stucco, nail on stone panels or metal sidingapproved by IFA. The Buildings soffit and fascia shall be pre-finishedLowered from 40% gross exterior brick, stone or stucco to allow moreflexibility in durable exteriors.1
aluminum, fiber cement board or engineered wood siding by Smartside,Truwood or Katawba. Soffits shall be vented.Roofs.Roofs shall have a 30-year full warranty. Flat roofs shall have a minimum 60mil TPO or EPDM thickness and a 10-year full warranty. Full warrantyincludes: all labor and materials for the entire roofing system and insurancerider for consequential damage. All reroofing applications shall include theremoval of the existing roofing system down to the roof deck.Main entrance areas.Building main entrance to interior - shall be designed with a foyer andequipped with a remote security and intercom system to each unit to controlentry to common areas. All unit main entrance to exterior – shall have astorm door and a covered entry with a minimum depth and width ofcoverage of 4 feet by 4 feet.Unit Doors.Any unit primary entry door may be solid core wood or solid wood paneltype, insulated metal, or fiberglass panel type with optional thermo-paneglass insert, 180-degree peephole, lockset and deadbolt lock with one inchthrow. Primary entry doors shall have steel frames. Metal frames at exteriordoors shall be thermally broken or metal clad wood frames are acceptable atunit entries leading to the exterior.Community Room.For senior Projects only, community room must be 20 square feet per unit upto the first 40 units made available exclusively to all tenants and guests of theProject, either in a stand-alone building or incorporated within a residentialstructure, located in whole upon the Property.Removed kitchenette requirement from community room.2
Playground.For family projects only, an outdoor area provided for children to play incontaining play components designed and constructed for children. A playcomponent is an element intended to generate specific opportunities for play,socialization or learning. Play components shall be manufactured and may bestand alone or part of a composite play structure. Swings, spring riders, watertables, playhouses, slides, and climbers are acceptable play components.Ramps, transfer systems, steps, decks, and roofs are not considered playcomponents. Play components may be ground level or elevated. Playgroundshall be commercial grade.Provide 5 to 7 play components, 4 may be ground level, at least 2 must beelevated. Playground should be provided per requirements in the Departmentof Justice 2010 ADA Standards for Accessible Design. A copy of the U.S. AccessBoard Accessible Play Areas can be found at 69/play-guide.pdfSidewalks.Concrete sidewalks shall provide access to a city sidewalk from each entrancedoor.Trash Enclosures.Trash removal areas shall be screened.Paints and Primers, Adhesives, Caulks and Sealants.Shall comply with Federal regulations applicable to low VOC requirements.Lowered to meet federal regulations.No Smoking Policy.Implement and enforce a “no smoking” policy in all common and individualliving areas of all buildings. The common area does not include the publicareas of the exterior grounds of the building for this “no smoking” policy.Radon System.For new construction Projects, passive radon-reducing features including a3
drain tile loop below the building slab along with vertical vent pipes andjunction boxes. Active radon system are required for rehabilitation andadaptive reuse projects. Refer to Appendix F - “Radon Control Methods” inthe 2012 International Residential Code.Video Security System.The security system that shall record activity at the site as follows: Parts ofthe site to be covered include parking areas and all levels of stairways.Cameras in corridors shall be placed in such a way that all unit entrances arecovered. The recordings shall be maintained for a minimum of 30 days. To beeligible for points, single family or Scattered Site Projects are required tohave the Video Security System to cover all units.Internet Access.All units shall include high speed internet wiring for broadband, wireless ordigital subscriber line.Heating and Air Conditioning.All units shall be heated and air conditioned. Air conditioning equipment shallbe at least 13 SEER (14.5 SEER and 9.50 HSPF for electric heat pumps) anduse R-410a refrigerant that is charged according to manufacturerspecifications. Thru-wall A/C units, when used in conjunction with fluid basedradiant heat systems, shall be at least 9.8 EER or 9.7 CEER, otherwise theymust be 10.7 EER or 10.6 CEER Heating equipment shall be at least 95 AFUEfor furnaces and 90 AFUE for boilers. Window units are not allowed. Electricresistance heating is not allowed as the primary heating source for newconstruction or adaptive reuse and must be approved at time of applicationif proposed for an Acquisition. Rehab or rehab project. AC sleeves shall beprovided with a tight-fitting, insulated cover for thru wall AC units. Wintercovers shall be provided for each AC unit.Existing projects with electric resistance heating in good operating condition,will be allowed with IFA review and approval prior to application submittal.Removed elevators, some hallways, and entrances to non-tenant spaces.Removed speed requirements.Reduced EER or CEER requirements for thru-wall A/C units used inconjunction with fluid based radiant heat systems.Allow possibility of electric resistance heating on rehabilitation projects.4
Water Heaters.In unit water heaters that have a minimum energy factor (EF) of 0.61 for tanktype gas, 0.93 for tank-type electric, or 0.96 for tankless water heaters.Central water heaters (serving entire building) – with a ninety (90%) ThermalEfficiency rating or minimum ninety five percent (95%) efficient thermalwater storage tanks coupled to a better than 90 AFUE boiler.Appliances.The kitchen shall have a cook top, an oven, a microwave, a cooling/freezingunit, built in dishwasher and a sink. Single bowl sinks shall be minimum 20” x30”. Appliances shall be Energy Star. This requirement does not apply toSingle Room Occupancy units.Cabinetry.Cabinetry and woodwork shall meet ANSI/AWI standards for Custom GradeCabinetry and/have the KCMA A161.1 Quality Certification Seal.Removed no formaldehyde requirement.Water conserving measures.Toilets are high efficiency WaterSense toilets that use 1.28 gallons per flushor less; faucet aerators use 1.5 gallons per minute (gpm) or less in kitchensand 1.0 gpm or less in bathrooms; showerheads use 1.5 gpm or less. Dualflush toilets do not qualify.Minimum Bathroom Accessories:Towel bar(s) within reach of lavatory and tub/showerToilet paper holderShower curtain rod (if applicable)MirrorCabinet with drawers, shelf space or medicine storage cabinet5
Carpeting.Carpets shall be 100% nylon or nylon/olefin blend.Resilient Flooring.Either 1/8 inch vinyl composition tile, color and pattern full thickness LVT ornatural linoleum flooring, tile flooring, bamboo, wood or polished concrete.Lowered requirements for carpet.Removed LVT wear layer requirement.Closet Rods and Shelves.Closet rods and shelves are required in each bedroom closet in each unit.For Accessible units only, the closet shelves and hanger bars shall be easy toadjust to different heights with no tools required. They shall have adjustablestandards and brackets. Hanger rods shall attach to the shelving and providecontinuous slide for hangers between supports. Shelves shall be 12" deepminimum and material vinyl coated steel or similar.Durable Window Sills.All window sills/ledges shall be composed of moisture resistant materialssuch as plastic laminate, molded plastic, cultured marble, etc. Projects withHistoric tax credits may provide wood sills if they are specifically required bySHPO.Window Covering.Window coverings are required. A spring-loaded type window shade is not anapproved covering.6
NEW CONSTRUCTION and ADAPTIVE REUSE STANDARDSLaundry.An Applicant shall provide a washer and dryer in each unit. In-unit laundryfacilities shall be enclosed and the dryer shall be vented to the exterior of thebuilding. If a unit is accessible, the accessibility requirements shall be met forthe laundry space and the washer and dryer.Unit Bathrooms.New construction and adaptive reuse projects with three or more bedroomunits shall have at least one full bathroom and one three-quarter bathroom.Lowered bathroom requirement for 4BR.Closets.A closet (2 foot x 5 foot minimum) with a door shall be provided in eachbedroom. The minimum complement of closets per Unit include: 1 linencloset 1.5 foot x 2 foot minimum and 1 coat closet 2 foot x 3 foot minimum.Reduced size linen closet size.Minimum Unit Net Square Footage.Unit TypeEfficiency1 Bedroom2 Bedroom3 Bedroom4 BedroomMinimum UnitSquare Footage4005757509501,125NetReduced minimum unit square footages by 50 sq ft.Unit net square footage for each room is measured face of wall to face of wall.The sum total of all spaces in the unit measured this way must exceed theMinimum unit Net Square Footage. Adaptive Reuse projects may have unitssmaller than required above, but shall be approved on a case by case basisprior to Application.7
Energy Requirements.In addition to meeting Iowa State Code and the IECC, the Project shall meetor exceed prescriptive standards for Multi Family New Construction (MFNC)or prescriptive standards for Energy Star Certified Homes, except wherethose requirements have been reduced herein and receive a Home EnergyRating Systems (HERS) Index of 70 or less from a certified rater in Iowa. Ahome energy rating performed by a certified HERS rater is required on eachbuilding after it is completed to verify that actual construction meets theabove listed requirements. Five units with different floor plans andorientations for complexes of less than 50 units and ten percent (10%) ofunits, up to a maximum of 10 units in complexes of 50 or more units shall berated. The contract for the determination of the HERS index shall be betweenthe certified rater and the Ownership Entity.Increased HERS requirement from 62 to 70.For rehabilitation projects, removed energy requirements.8
REHABILITATION STANDARDSThe Scope of Work shall, at a minimum, include work on the following asindicated in the CNA: Making common areas accessible, creating or improving sidewalks,installing new roof shingles, adding gutters, sealing brick veneers, applyingexterior paint or siding, and re-surfacing or re-paving parking areas; Improving site and exterior dwelling lighting with Energy Star qualifiedlighting fixtures, landscaping/fencing, and durable siding; Using energy efficient related Energy Star labeled products to replaceinferior ones, including insulated windows; Improving heating and cooling units, plumbing fixtures and water heaters,toilets, sinks, faucets, and tub/shower units to meet minimum efficiencystandards for new construction; and/or Improving quality of interior conditions and fixtures, including carpet,vinyl, interior doors, painting, drywall repairs, cabinets, Energy Starappliances, Energy Star light fixtures and window coverings to meetminimum efficiency standards for new construction; Upgrading electrical circuits to have GFCI outlets at kitchens, baths,laundries and other applicable locations; Upgrading all interior lighting to Compact fluorescent and/or LED.Resident/Community Laundry.A common laundry room facility located on site with a minimum of onewasher/dryer to serve each 12 units. An applicant can provide a washer anddryer in each unit in lieu of a common laundry room facility.Modified rehabilitation standards to be based on the CNA.Lowered requirement, so adding in-unit laundry to rehabilitation project isnow required to compete.Smoke Detectors.All Acquisition Rehab/Rehab Projects shall replace all smoke detectors.9
SCORING - MARKET APPEAL - 5 Points MaximumCOMMENTSThese amenities shall be provided at no cost to the tenants.Ceiling Fans. The Project will provide ceiling fan/light combination units,minimum two per one or more bedroom units and one per studio unit.Ceiling fan/light combination units.The intent of market appeal scoring is to provide a basic level of choice forsome items that may appeal to residents and developers. The scoring isintentionally low and the choices are varied to give developers flexibility.1 pointKitchen Pantry: 2 ft wide full height cabinet or closet with minimum 5 shelvesin every kitchenKitchen Pantry1 pointWalk-In Closets: Available in at least one bedroom of every unit includingstudio units.Walk-in Closets1 pointStorage Units. A dedicated, lockable, structurally strong and secure, floor toceiling room that is at least 20 square feet. The Storage unit shall be inaddition to and excess of the required bedroom, linen and coat closets.Storage rooms shall be maintained in compliance with the requirements forfire safety and Uniform Fire Code, which limits flammable and combustiblematerials. Pre fabricated steel mesh enclosures designed as Storage units areacceptable. Storage units located within apartments need not be lockable.Storage In-UnitStorage In ProjectStorage units now part of market appeal menu.2 points1 point10
Laundry. Acquisition/rehabilitation projects without in unit laundry thatprovide tenants unlimited access to the community laundry facility at nocharge. Or, acquisition/rehabilitation projects that add in unit washers anddryers to all units during the rehabilitation.Free Resident/Community LaundryIn unit washer and dryers (added to rehabilitation)Laundry now part of market appeal menu for rehabilitation.3 points4 pointsFitness Center. An exercise room available 24 hours a day, with commercialgrade equipment choices that can improve at minimum cardiovascularhealth, strength training, and flexibility.Exercise/Fitness Center2 pointPicnic Tables and Grills: Two (2) picnic tables and one (1) grill for everytwenty-five (25) unitsPicnic tables and grills1 pointGazebo/PergolaGazebo/Pergola2 pointsFenced Dog Walking Area. Minimum 2000 square feet with waste areaFenced Dog Walking Area2 points11
Trash and Recycling.Trash and/or recycling disposal chutes, or a dedicatedonsite recycling area1 pointOlmstead Goals: Projects that provide at least an additional 10% of the unitsas fully accessible units.Accessible Units – 10% of the Project5 pointsSingle Family, Duplex, or Rowhouse: A single family dwelling where each unitextends from foundation to roof and can be one to three stories. Each unithas separate exterior entrances in both the front and rear of the unit and someopen space in a rear yard with a suitable patio that can be used by theoccupants.Single Family, Duplex, or Rowhouse – 20% of ProjectSingle family dwellings lowered and now part of market appeal menu.5 pointsExterior Materials: Minimum of 30 percent (30%) of the gross exterior(excluding window and door areas), of 4” nominal brick, 4” nominal stone,stucco over masonry, architectural CMU block or pre-cast concrete wallpanels. The remaining sixty percent (60%), shall be constructed of onehundred percent (100%) fiber cement board siding or engineered woodsiding by Smartside, Truwood or Katawba. The Buildings soffit and fascia shallbe pre-finished aluminum or fiber cement board or engineered wood sidingby Smartside, Truwood or Katawba. Soffits shall be vented.30% brick, stone, stucco, etc.Olmstead lowered and now part of market appeal menu.Brick, stone or stucco lowered and now part of market appeal menu.5 points12
SCORING - LOCATIONCOMMENTSIowa Opportunity Index Community.Projects located in a community that is identified as a very high or highopportunity area.Great Places criteria removed.Underserved Cities.Projects located in a city that has been underserved with low LIHTC vacancyrates.Scoring for location has been broken up into marcro (community or county)and micro (site specific) preferences, with an greater emphasis on allowingdevelopers flexibility to find sites that work for their projects. All the macroscoring will be low points, so developers will not be unintentionally driven bysingle scoring categories.An award of Tax Credits includes a supplemental Tax Credit award. Cities willnot be excluded if a Project located in that city received an award of TaxCredits within the applicable timeframe, but later returned the entire taxcredit award.Rent Burdened Households.Projects located in a community where households are experiencing rentburden.Opportunity index is now based on community instead of focused on censustracts.Density.Projects that are located in a census tract that has a low percentage of LIHTCunits Placed-In-Service compared to the total number of households.Low vacancy rate has been added to this category to further differentiateunderserved communities.13
The intent is to distribute projects throughout communities and not createan unintentional cluster of projects. This is the only scoring that remains tiedto census tract.A scoring appendix will be provided for disaster recovery each round, ifapplicable.Disaster Recovery.Projects that are located in a county that has been declared a major disasterand individuals are eligible for federal individual assistance.Scoring has been added for communities with significant awards for thecreation of new jobs, including jobs that may need housing provided byhousing tax credits.IEDA High Quality Jobs.Projects that are in communities that have received IEDA High Quality Jobsawards for expansion of employment.Communities that are actively attracting development using other loan,grant, and tax credit programs from IFA and IEDA to improve theircommunities.Communities Recently Awarded IFA and IEDA Programs.Communities with projects that were recently awarded other housing andeconomic development funds.14
CommentThe intent of the scoring rubric is to soften the emphasis of individual site specific items, but still incentivize the importance of selecting a site that is advantageousfor residents and ready for development. By spreading the few points over 15 different categories, most projects will earn 4, 3 or 2 points, but no single itemabove will absolutely determine the outcome of an award in the round.Site Appeal Rubric – 5 Points TOTAL.Scoring for this category is based on the average of the scoring achieved below rounded to the nearest whole number.Category5 pointsZoningProper zoning in place forat least 12 months prior toapplication due date.Publicly paved road isalready in place andappropriately sized andcomplete with stormdrainage and sidewalks.Paved RoadOffsite UtilitiesCommunity SupportOffsite utilities areappropriately sized and donot require an extensionbeyond normalconnections.TIF, tax abatement,community donated land,grant, below market rateloan, or waived feestotaling at least 5,000 perunit.3 points1 point0 pointsPublicly paved road is atthe edge of the site but ade minimus extension orroad widening is needed.Offsite utilities are at theedge of the site but a deminimus extension isneeded.TIF, tax abatement,community donated land,grant, below market rateloan, or waived feestotaling at least 500 perunit.15
Category5 points3 pointsSite NeighborhoodSite is in an immediate area(1 mile radius) that hasexperienced significant newconstruction or renovationin the past five years.Site is in an immediate area(1 mile radius) that hasexperienced some newconstruction or renovationin the past five years.1 point0 pointsORSite LocationAdjacent PropertiesSite is in a QCT whereaffordable housing is partof a Concerted CommunityRevitalization Plan.Site adjacent to existingdevelopments on at leastthree sides.Adjacent on at least threesides by mixture of singlefamily, duplex, or triplexresidential properties.Site FrontageAccess to the site from alocal or collector road thathas two lanes, a sidewalkand speed limit not greaterthan 35 mph.ParkingProject offers free on-siteparking with at least 1space per unit for seniorSite adjacent to existingdevelopments on at leasttwo sides.Adjacent on at least threesides by a mixture of singlefamily, duplex, triplexresidential properties ormulti-family properties.Access to the site from alocal or collector road thathas more than two lanes orno sidewalk, but speedlimit not greater than 45mph.Ample free offsite streetparking available.Adjacent to a mixture ofboth residential/mulitfamily and commercialproperties. Commercialdoes not includemanufacturing or industrialfacilities.Some free offsite streetparking available.16
Categoryprojects and 1.5 spaces perunit for family projects.5 pointsNoise from adjacent usesOccasional city noisesNeighborhood ServicesLocated within one mile ofat least three servicesincluding grocery store,park, food bank or pantry,bank or credit union,licensed daycare (familyonly), senior center (senioronly), convenience store(rural only), or dollar store,pharmacy, public librarySite is open, clear andready for construction.Located within a two milesof at least four servicesincluding grocery store,park, food bank or pantry,bank or credit union,licensed daycare (familyonly), senior center (senioronly), convenience store(rural only), or dollar store,pharmacy, public libraryMinimal tree clearing,minor demolition, andmoderate slopes on siteGoodFairEase of site development(slope, demolition, extentof work needed) – NewConstructionCondition of Buildings(Rehab or Adaptive Reuse)Projects with HistoricalSignificance.3 points1 point0 pointsSites close to train tracks,airports, industrial site,interstate, etc.Located within a two milesof at least two servicesincluding grocery store,park, food bank or pantry,bank or credit union,licensed daycare (familyonly), senior center (senioronly), convenience store(rural only), or dollar store,pharmacy, public librarySteep slopes, potential sitedrainage problems,extensive retaining wallsneeded, extensive treeclearing or demolitionPoorAll buildings within theProject shall be on theNational Register ofHistoric Places or aredetermined eligible for theNational Register by SHPO.17
Location to publictransportation?Fixed route bus service andsite is a ¼ mile from the busstop.Fixed route bus service andsite is a 1/2 mile from thebus stop.orRural – dial a rideClean SiteNo previous potentialcontamination.Clean up required.18
Cabinetry and/have the KCMA A161.1 Quality Certification Seal. Water conserving measures. Toilets are high efficiency WaterSense toilets that use 1.28 gallons per flush or less; faucet aerators use 1.5 gallons per minute (gpm) or less in kitchens and 1.0 gpm or less in bathrooms; showerheads use 1.5 gpm or less. Dual flush toilets do not qualify.
