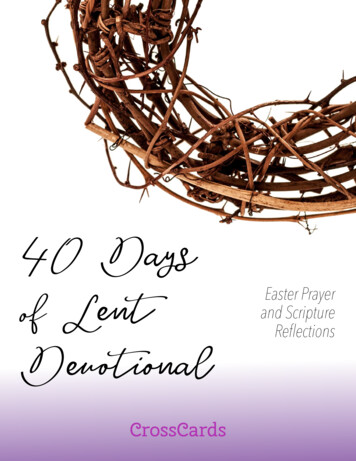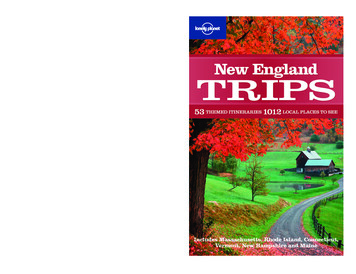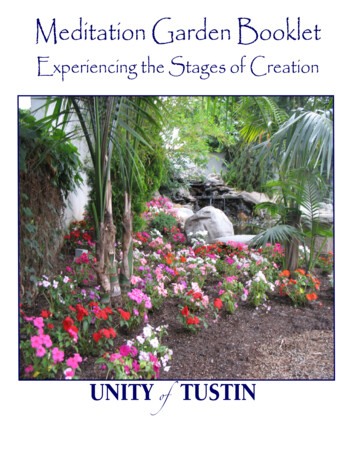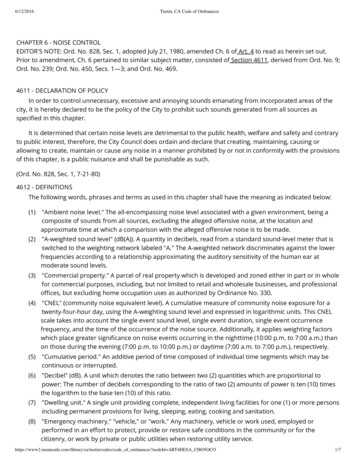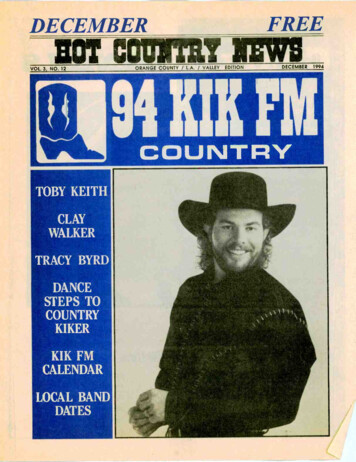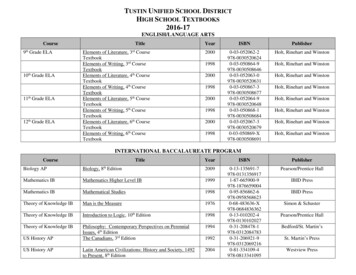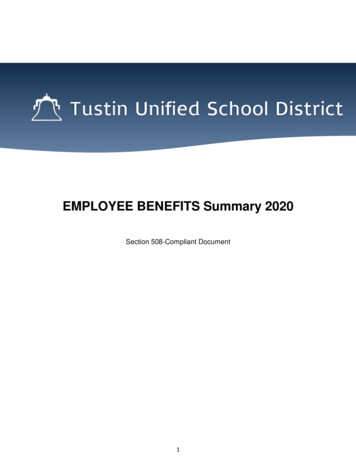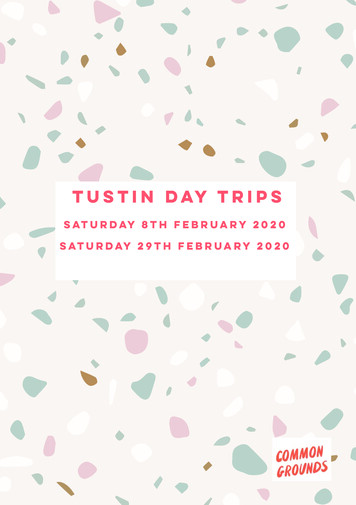
Transcription
Tustin Day TripSsATURDAY 8TH FEBRUARY 2020sATURDAY 29TH FEBRUARY 2020
1Blossom Court, Sumner roadLevitt Bernstein, 2019 70 homes100% affordable (council homes)Courtyard Block with enclosed communal gardenCommunal areas, access decksPodium Parking23
Residents Feedback:The raised courtyard was appreciated for being a safe space for residents.Residents Feedback:This was the first visit for residents and demonstrated the quality of housingdelivered locally bu Southwark. It remained one of the most popular visits of theday in part due to the opportunity to visit inside one of the apartments. This gavereassurance of the quality of homes that could be provided inside, as well as theoverall standard of building.Circulation was open to fresh air and constructed with robust materials giving asense of being easy to maintain and cared for.This was also the first opportunity for some residents to visit a development witha residents courtyard garden at first floor level, above residents parking at thecentre of the block.Interiors were spatious and well laid out.45
Trafalgar placedRMM, 2018HEWSONWERISAVENUCHATTASHAY235 homes25% affordable (housing association)Podium parkingLandscape design (smaller space w/ green streets pedestrianised roads)EH11AMADDOCKPLACEWAY2659022328Residents Communal RoomCycle Store Block AWCCleaners StoreComms & Electrical &Incoming ServicesPost Room30665LobbyStairsBlock A EntranceLiftConciergeStore/Office/KitchenResidents GymRetail 01 (A1-A5/B1/D1/D2)LiftGuest WCLift LobbyXESStaff WCPOSTBin Store Block AGym WCCycle Store Block ALV Switch Room25662LinkLobbyPOST BOXESLobbyCleaners StoreLiftLobbyBulky Waste StorageBin Store Block ALiftSubstationLobby19507Bin Store Block BRODNStairsLV Secondary Switch RoomEYPLACERetail 02 (A1-A5/B1/D1/D2)BOH7LiftLobbyCycle Store Block B16995 36215LAY-BYHEYGATE STREETEYDNRO6ADRO02/08/2018 11:23:342a7
Residents feedback:2bSouth gardensMaccreannor Lavington, 2018 360 homes25% affordable (housing association)Parking typologiesLandscape design (smaller space w/ greet streets pedestrianised roads)Trafalgar Place created a new pedestrian space between the blocks whichhelped connect residents to the local community.The quality of the buildings did not differentiate between private and affordablehousing which created an inclusive environment.People enjoyed the different tones of brickwork adding variety to thedevelopment.89
Residents Feedback:The quality of planting and landscape at the adjacent South Gardens wasimpressive though raised concerns about maintenance.Generous planting at the front of both the houses and the apartment buildingscreated a good buffer to the pavements and public areas.The 3 storey houses for rent at South Gardens were popular with residents.1011
Residents Feedback:3Kidbrooke village, Greenwich 1630 homes46% affordableBack-to-back housingLandscape design (large open space with all vehicular roads)Entering directly into an open plan living space made some residents feeluncomfortable.The terraces and roof gardens were popular although there was no traditionalgarden.This visit allowed residents to understandhow a back-to-back house could work.The use of rooflights to bring light intointernal rooms was understood to be aclever and contemporary use of space,although the rooflights revealed someconcerns about privacy and also a senseof unease walking on the rooflights.1213
4Silchester EstateHaworth Tompkins, 2015 112 homes45 social rent, 39 shared ownership and 28 private saleInfill dvelopment next to refurbished towerCommunal Courtyard Graden1415
Residents Feedback:The small entrances serving a limited number of homes were seen to work well.Residents Feedback:This Peabody housing estate was developed around an existing LB Kensingtonand Chelsea residential tower – an infill project that removed low-rise and lessdense homes on the site.The large family masonettes with terraces were welcomed as were the sharedgreen space that was not accessible to the public.The residents on the visit responded well to the estate layout, which is arrangedaround a shared central garden that is only accessible to the residents. The mixof flat sizes, in particular the large family maisonettes to the upper floors withtheir large private roof terraces were well received as was the open deck accessarrangement. Some residents on the visit had some concerns over the privacy tothe ground floor units facing the shared garden and the apparent difference inthe quality of the new housing to the existing homes.16The open deck access to the homes includes recessed entrances allowingpersonal touches.17
5Regents Park EstateMae & Mathew Lloyd Architects, 2018 122 new homes across 8 sites7 Completed100% affordable (Council Hosuing)Retained Estate with Infill developmentsEnhanced public realm1819
Residents Feedback:These infill developments are part of a much larger existing estate. Residentscould see from this development how smaller infill housing could be made tostich into a larger body of existing homes over a large area.Some residents commented how the estate was not very easily identifiable fromthe neighbouring urban blocks and how they saw this as a negative aspect of theestate as a whole. Others appreciated the apparent quality of the new homes from the visible large windows and inset balconies.2021
6Packington EstatePollard Thomas Edwards, 2017 790 homes490 social rent homesFull RedevelopmentPocket Parks, pedstrian routes and parking courtyrads2223
Residents Feedback:The clear street layout, with large visible entrances was well receivedResidents Feedback:The residents who visited the Packington Estate appreciated the development ofit as a new masterplan and not being modelled around existing homes. Feedbackwas very positive about the clear urban layout of the estate, although there weremixed feelings about parking and roads directly outside of the homes. The twocentrally located, shared 'park' spaces on the estate were well received and thatthey catered for different types of recreation and leisure.The two central parks with defined play and leisure uses and good-qualityequipment were considered to provide a good level of amenity for residents.There were some concerns from the residents, that the homes may suffer fromnoise pollution facing onto a large open space with vehicles, the parks and apublic route, but this was also seen to offer benefits by appearing to be a saferand better-surveyed place.24Parking located centrally within the estate provoked mixed opinions fromresidents.25
26
The raised courtyard was appreciated for being a safe space for residents. . a residents courtyard garden at first floor level, above residents parking at the centre of the block. 6 7 H11A HEYGATE STREET R O D N E Y P L A C E Lift C A T T E R IS W A Y A A V E U E N Y R O D E W S N W A Y H7 MADDOCK PLACE Lift Lift Stairs Lift Lift Stairs POST .

![Welcome [dashdiet.me]](/img/17/30-day-weight-loss-journal.jpg)
