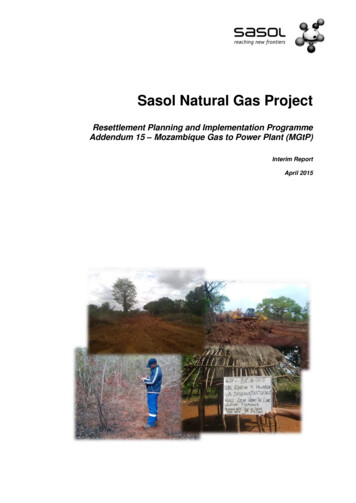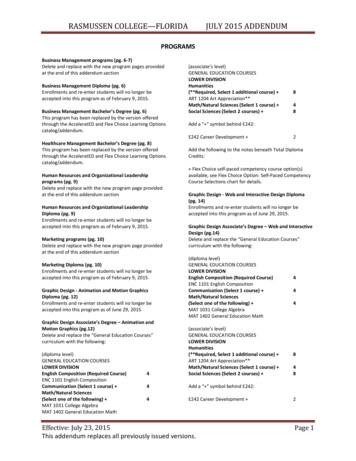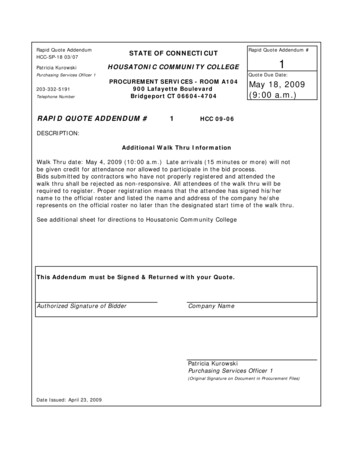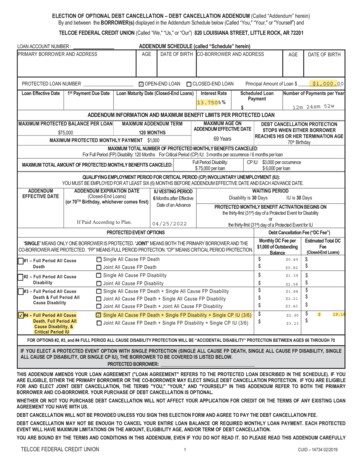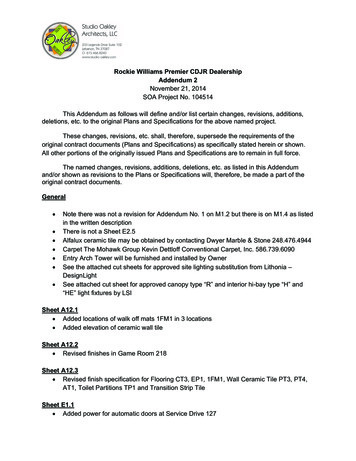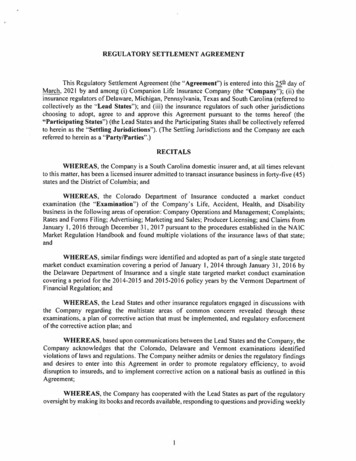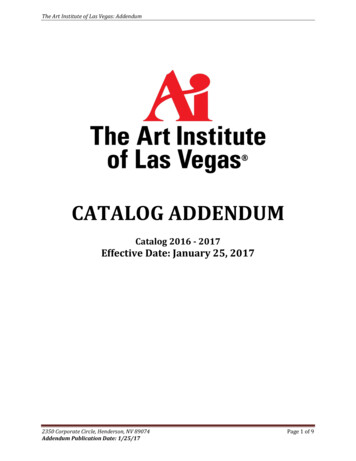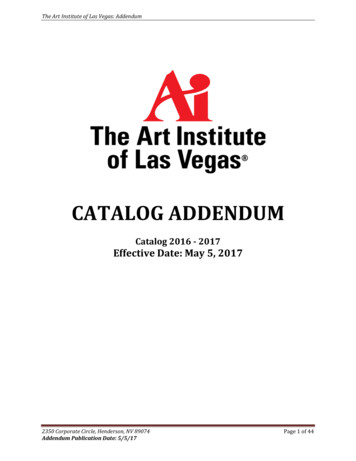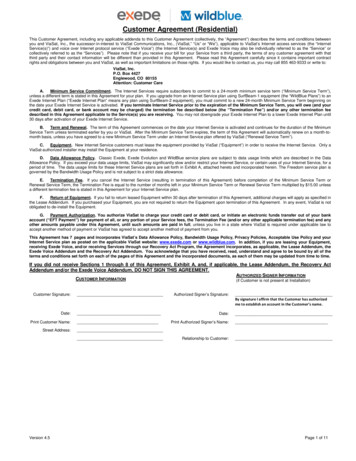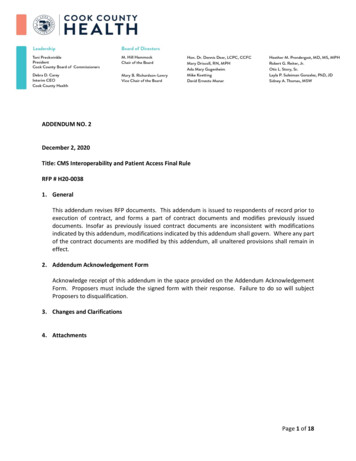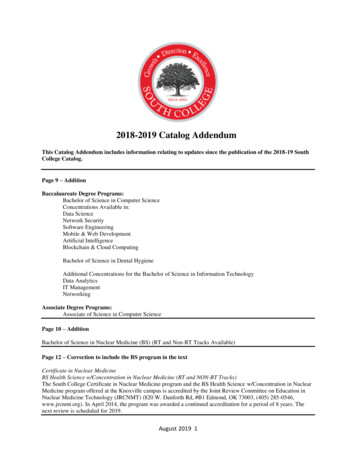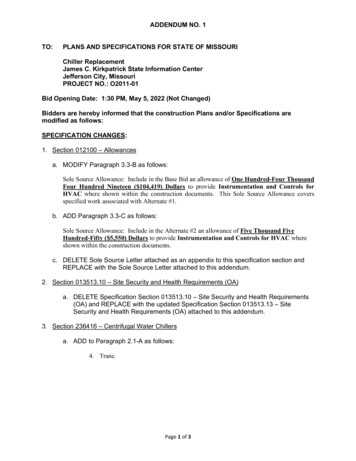
Transcription
ADDENDUM NO. 1TO:PLANS AND SPECIFICATIONS FOR STATE OF MISSOURIChiller ReplacementJames C. Kirkpatrick State Information CenterJefferson City, MissouriPROJECT NO.: O2011-01Bid Opening Date: 1:30 PM, May 5, 2022 (Not Changed)Bidders are hereby informed that the construction Plans and/or Specifications aremodified as follows:SPECIFICATION CHANGES:1. Section 012100 – Allowancesa. MODIFY Paragraph 3.3-B as follows:Sole Source Allowance: Include in the Base Bid an allowance of One Hundred-Four ThousandFour Hundred Nineteen ( 104,419) Dollars to provide Instrumentation and Controls forHVAC where shown within the construction documents. This Sole Source Allowance coversspecified work associated with Alternate #1.b. ADD Paragraph 3.3-C as follows:Sole Source Allowance: Include in the Alternate #2 an allowance of Five Thousand FiveHundred-Fifty ( 5,550) Dollars to provide Instrumentation and Controls for HVAC whereshown within the construction documents.c. DELETE Sole Source Letter attached as an appendix to this specification section andREPLACE with the Sole Source Letter attached to this addendum.2. Section 013513.10 – Site Security and Health Requirements (OA)a. DELETE Specification Section 013513.10 – Site Security and Health Requirements(OA) and REPLACE with the updated Specification Section 013513.13 – SiteSecurity and Health Requirements (OA) attached to this addendum.3. Section 236416 – Centrifugal Water Chillersa. ADD to Paragraph 2.1-A as follows:4. Trane.Page 1 of 3
DRAWING CHANGES:1. Sheet G002a. ADD Note 8 to the General Notes as follows:A reinforced drive access may exist to the rear of the building. Contractor isresponsible for determining adequacy for intended construction traffic andreturning access drive to pre-project conditions at end of project.2. Sheet M101a. ADD Key Note M44 as follows:One or more of the existing bollards may need to be removed for installation ofmechanical equipment. Replace bollards once equipment is in place.3. Sheet M601a. REVISE Heat Exchanger Schedule as follows:Condenser Side Entering Fluid Temperature (Deg. F): 42Condenser Side Leaving Fluid Temperature (Deg. F): 48b. REVISE Water-Cooled Chiller Schedule as follows:Maximum NPLV (KW/TON): 0.3421GENERAL COMMENTS:1. The Pre-Bid Meeting was held April 19, 2022 followed by a walk-through of the project site.The sign-in sheet is attached.2. Bidders desiring to perform a site inspection should contact Frank Cunningham at (573)526-3309, frank.cunningham@oa.mo.gov to schedule a time to enter the facility.3. Please contact Paul Girouard, Contract Specialist, at (573) 751-4797,Paul.Girouard@oa.mo.gov, April Howser, Contract Specialist, at (573) 751-0053,April.Howser@oa.mo.gov, or Mandy Roberson, Contract Specialist, at (573) 522-0074,Mandy.Roberson@oa.mo.gov for questions about bidding procedures, MBE\WBE\SDVEGoals, and other submittal requirements.4. The deadline for technical questions is April 27, 2022 at noon (12 pm).5. Changes to, or clarification of, the bid documents are only made as issued in the addenda.6. All correspondence with respect to this project must include the State of Missouri projectnumber as indicated above.7. Current Planholders list is available online rick-state-information-center8. Prospective Bidders contact American Document Solutions, 1400 Forum Blvd Suite 7A,Columbia MO 65203, (573) 446-7768 to get plans and specifications.Page 2 of 3
ATTACHMENTS:1. O2011-01 Pre-Bid Meeting Sign-In Sheet2. Updated Appendix to Specification Section 012100 – Allowances3. Specification Section 013513.13 – Site Security and Health Requirements (OA)April 28, 2022END ADDENDUM NO. 1Page 3 of 3
1
2414 Hyde Park Rd., Suite B, Jefferson City, MO 65109Office: 573.632.4247 www.c-cgroup.comProject: State Information Center Chiller ReplacementLocation: Jefferson City, MODate: 4/22/22The enclosed proposal is to expand the existing Schneider Electric DDC control System to incorporatethe new HVAC systems being installed and as shown in the Plans and Specifications. Scope includes aturnkey installation consisting of the associated demolition, material, installation, and checkout as clarifiedbelow. At this point in time, we recognize a total of 0 Addendum issued on the project.BASE BIDCENTRAL PLANT Remove the Control panel serving the existing the existing Chiller-1 and Chilled Water pumps.Remove existing conduit and wiring associated with these points as well.Provide and install new Smartstruxure control panel in place of the existing panel. New panel shallinclude an IP based DDC controller and will utilize the same power supply as the existing panel.Route Ethernet communications trunk from new panel to the existing Automation Server locatedadjacent to the Central Plant.Wire all points required per the Sequence of Operation for the new Chiller, Existing Chillers 2&3, andtheir associated pumps. Tie all of these points to the new control panel.Provide Primary Chilled Water and Building Return Water flowmeters. Meters to be piped by theMechanical Contractor.Sensor Wells for all new Primary Loop temperature sensors to be provided to the MechanicalContractor for installation in the piping system.VFDs for new pumps are provided by others. Piping and wiring for the assocaited VFD control pointswill be installed by C&C Group.Extend Bacnet communications from existing Automation Server to new chiller. Integrate availableBacnet points from chiller mfg control panel to the BAS and provide associated graphics.FIRST FLOOR MECHANICAL ROOM Remove conduit and wiring associated with existing pumps CHWP-5 and CHWP-6. Existing DDCcontroller in this space is already tied to the EcoStruxure front end and will remain in place.Wire all points required per the Sequence of Operation for the new CHWP-5 and CHWP-6. Tie all ofthese points to the existing control panel.Provide new Building Loop 1 differential pressure sensor. Sensor to be piped by the MechanicalContractor.Provide new Building Loop 1 Bypass Valve. Valve to be piped by the Mechanical Contractor.Sensor Wells for all new Building Loop temperature sensors to be provided to the MechanicalContractor for installation in the piping system.Provide CHW isolation valves for the Second Floor Liebert units. Valve to be piped by theMechanical Contractor.Integrate existing signal from the control network for the Building Loop 1 AHUs to initiate operation ofthe CHW pumps upon a Freezestat trip.Building Automation Security/Network Solutions Fire Safety Access Floors Standby Generators NEBB Test & Balance
NORTH PENTHOUSE MECHANICAL ROOM Remove conduit and wiring associated with existing pumps CHWP-7 and CHWP-8. Existing DDCcontroller in this space is already tied to the EcoStruxure front end and will remain in place.Wire all points required per the Sequence of Operation for the new CHWP-7 and CHWP-8. Tie all ofthese points to the existing control panel.Provide new Building Loop 2 differential pressure sensor. Sensor to be piped by the MechanicalContractor.Provide new Building Loop 2 Bypass Valve. Valve to be piped by the Mechanical Contractor.Sensor Wells for all new Building Loop temperature sensors to be provided to the MechanicalContractor for installation in the piping system.Building Loop 2 pressure sensor and bypass valve are located in the South Penthouse. Conduit willbe run from North Penthouse to the South Penthouse to allow the associated control points to be tiedback to the same control panel as the new Pump VFDs.Integrate existing signal from the control network for the Building Loop 2 AHUs to initiate operation ofthe CHW pumps upon a Freezestat trip.All new equipment will have graphics built in the existing Schneider Electric Struxureware serveroperating the Capitol Complex. Graphics for existing equipment already on the system will be modified ifand where required and new equipment will have graphics added to the system consistent with the rest ofthe Capitol Complex buildings. Upon completion of the project, system checkout and Owner training willbe provided in conjunction with the requirements of the State and the Project Design Team. All pointsassociated with this project are located in Mechanical Room spaces and wired in conduit.SCOPE TO BE PROVIDED FOR THE TOTAL AMOUNT OF: 104,419ALTERNATE 1 – REPLACE CHILLER 2 Under this Alternate, Chiller 2 will be replaced in addition to Chiller 1.In lieu of reusing existing chiller points and rewiring those points to the new control panel, we will beproviding new points and sensors, typical of those provided under the Base Bid for Chiller 1 . This willrequire some additional sensor hardware and conduit, but will require less point capacity and engineeringdue to the new Chiller Bacnet interface and the fact that both chillers will be the same. These twodifferences will offset each other in cost and therefore we are quoting no additional Cost impact for thisAlternateSCOPE TO BE PROVIDED FOR THE TOTAL AMOUNT OF: 0ALTERNATE 2 – ADD SYSTEM FLUID COOLER Provide temperature sensors and assocaited pipe wells for Fluid Cooler Supply and Return andHeat Exchanger supply and return. Wells will be provided to the Mechanical Contractor forinstallation in the fieldBuilding Automation Security/Network Solutions Fire Safety Access Floors Standby Generators NEBB Test & Balance
Provide Start/Stop control of CWP-3 and CHWP-9. Program sequence of operations for properutilization of these pumps when the Fluid Cooler is active.Provide system graphics for Fluid Cooler, HX, and associated pumps in the existing SchneiderElectric Struxureware server operating the Capitol Complex.SCOPE TO BE PROVIDED FOR THE TOTAL AMOUNT OF: 5,550Thank you for the opportunity to submit this proposal. If you have any questions concerning this proposal,or if I may be of any further assistance, please don’t hesitate to contact me at 573-632-4247 orBSchepers@C-CGROUP.COM.Sincerely,Brian SchepersC&C GroupBuilding Automation Security/Network Solutions Fire Safety Access Floors Standby Generators NEBB Test & Balance
SECTION 013513.13 – SITE SECURITY AND HEALTH REQUIREMENTS (OA)PART 1 - GENERAL1.1RELATED DOCUMENTSA.1.2Drawings and general provisions of the Contract including General and SupplementaryConditions, Bid Form, and other Division 1 Specification Sections apply to this Section.SUBMITTALSA.List of required submittals:1.Materials Safety Data Sheets for all hazardous materials to be brought onsite.2.Schedule of proposed shutdowns, if applicable.3.A list of the names of all employees who will submit fingerprints for a backgroundcheck, and the signed privacy documents identified below for each employee.PART 2 - PRODUCTS (Not Applicable)PART 3 - EXECUTION3.13.2ACCESS TO THE SITEA.The Contractor shall arrange with Facility Representatives to establish procedures for thecontrolled entry of workers and materials into the work areas at the Facility.B.The Contractor shall establish regular working hours with Facility Representatives. TheContractor must report changes in working hours or overtime to Facility Representativesand obtain approval twenty-four (24) hours ahead of time. The Contractor shall reportemergency overtime to Facility Representatives as soon as it is evident that overtime isneeded. The Contractor must obtain approval from Facility Representatives for all workperformed after dark.C.The Contractor shall provide the name and phone number of the Contractor’s employee oragent who is in charge onsite; this individual must be able to be contacted in case ofemergency. The Contractor must be able to furnish names and address of all employeesupon request.D.All construction personnel shall visibly display issued identification cards.FIRE PROTECTION, SAFETY, AND HEALTH CONTROLSA.The Contractor shall take all necessary precautions to guard against and eliminate possiblefire hazards.1.Onsite burning is prohibited.2.The Contractor shall store all flammable or hazardous materials in propercontainers located outside the buildings or offsite, if possible.3.The Contractor shall provide and maintain, in good order, during construction fireextinguishers as required by the National Fire Protection Association. In areas ofSITE SECURITY AND HEALTH REQUIREMENTS (OA)013513.13 - 1
flammable liquids, asphalt, or electrical hazards, 15-pound carbon dioxide or 20pound dry chemical extinguishers shall be provided.3.3B.The Contractor shall not obstruct streets or walks without permission from the Owner’sConstruction Representative and Facility Representatives.C.The Contractor’s personnel shall not exceed the speed limit of 15 mph while at the Facilityunless otherwise posted.D.The Contractor shall take all necessary, reasonable measures to reduce air and waterpollution by any material or equipment used during construction. The Contractor shallkeep volatile wastes in covered containers, and shall not dispose of volatile wastes or oilsin storm or sanitary drains.E.The Contractor shall keep the project site neat, orderly, and in a safe condition at all times.The Contractor shall immediately remove all hazardous waste, and shall not allow rubbishto accumulate. The Contractor shall provide onsite containers for collection of rubbish andshall dispose of it at frequent intervals during the progress of the Work.F.Fire exits, alarm systems, and sprinkler systems shall remain fully operational at all times,unless written approval is received from the Owner’s Construction Representative and theappropriate Facility Representative at least twenty-four (24) hours in advance. TheContractor shall submit a written time schedule for any proposed shutdowns.G.For all hazardous materials brought onsite, Material Safety Data Sheets shall be on site andreadily available upon request at least a day before delivery.H.Alcoholic beverages or illegal substances shall not be brought upon the Facility premises.The Contractor’s workers shall not be under the influence of any intoxicating substanceswhile on the Facility premises.SECURITY CLEARANCES AND RESTRICTIONSA. FMDC CONTRACTOR BACKGROUND AND ID BADGE PROCESS1.All employees of an OA/FDMC contractor (or subcontractor performing workunder an OA/FMDC contract) are required to submit a fingerprint check throughthe Missouri State Highway Patrol (MSHP) and the FBI enabling OA/FMDC toobtain state and national criminal background checks on the employees, unlessstated otherwise in the Contractor’s contract.2.FMDC reserves the right to prohibit any employee of the Contractor fromperforming work in or on the premises of any facility owned, operated, or utilizedby the State of Missouri for any reason.3.The Contractor shall ensure all of its employees submit fingerprints to the MissouriState Highway Patrol and pay for the cost of such background checks. TheContractor shall submit to FMDC via email to FMDCSecurity@oa.mo.gov a listof the names of the Contractor’s employees who will be fingerprinted and a signedOA/FMDC Authorization or Release of Information Confidentiality Oath for eachemployee. All employees of the Contractor approved by FMDC to work at a Statefacility must obtain a contractor ID badge from FMDC prior to beginning workon-site, unless the Director of FMDC, at the Director’s discretion, waives therequirement for a contractor ID badge. The Contractor and its employees mustSITE SECURITY AND HEALTH REQUIREMENTS (OA)013513.13 - 2
comply with the process for background checks and contractor ID badges foundon FMDC’s website at: d-id-badge3.44.Fingerprints and Authorization for Release of Information Confidentiality Oathform are valid for one (1) year and must be renewed annually. Changing or addinglocations may result in additional required documentation. Certain employees maybe required to be fingerprinted more frequently. OA/FMDC reserves the right torequest additional background checks at any time for any reason.5.The Contractor shall notify FMDC via email to FMDCSecurity@oa.mo.gov within48 hours of anyone severing employment with their company.DISRUPTION OF UTILITIESA.The Contractor shall give a minimum of seventy-two (72) hours written notice to theConstruction Representative and the Facility Representative before disconnecting electric,gas, water, fire protection, or sewer service to any building.B.The Contractor shall give a minimum of seventy-two (72) hours written notice to theConstruction Representative and Facility Representative before closing any access drives,and shall make temporary access available, if possible. The Contractor shall not obstructstreets, walks, or parking.END OF SECTION 013513.13SITE SECURITY AND HEALTH REQUIREMENTS (OA)013513.13 - 3
Integrate existing signal from the control network for the Building Loop 2 AHUs to initiate operation of the CHW pumps upon a Freezestat trip. All new equipment will have graphics built in the existing Schneider Electric Struxureware server operating the Capitol Complex. Graphics for existing equipment already on the system will be modified if
