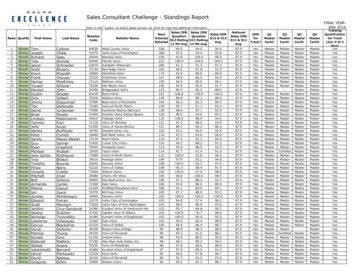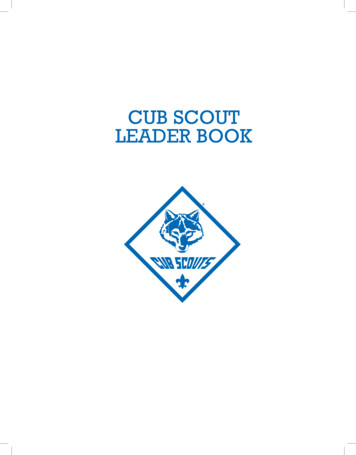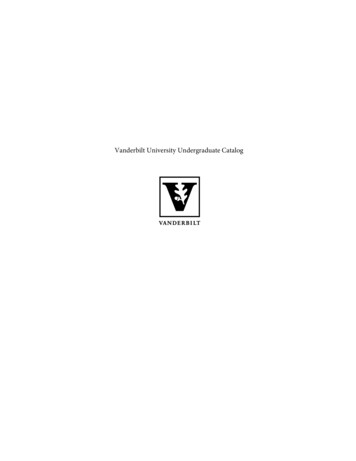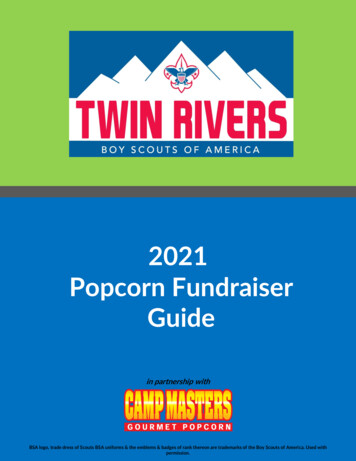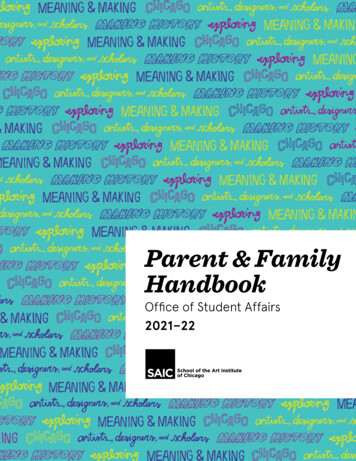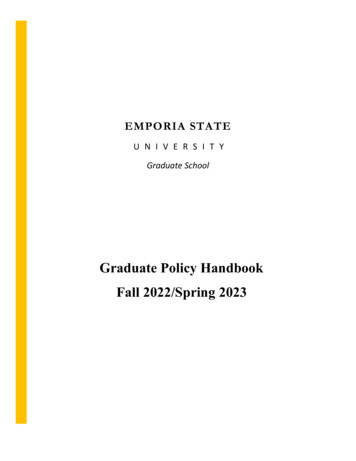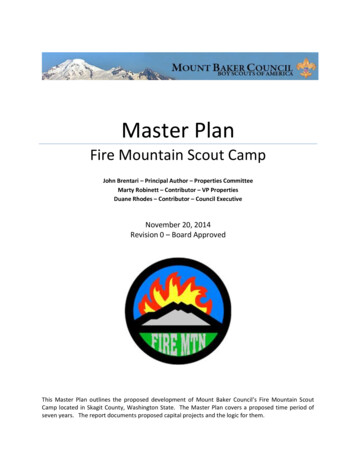
Transcription
Master PlanFire Mountain Scout CampJohn Brentari – Principal Author – Properties CommitteeMarty Robinett – Contributor – VP PropertiesDuane Rhodes – Contributor – Council ExecutiveNovember 20, 2014Revision 0 – Board ApprovedThis Master Plan outlines the proposed development of Mount Baker Council’s Fire Mountain ScoutCamp located in Skagit County, Washington State. The Master Plan covers a proposed time period ofseven years. The report documents proposed capital projects and the logic for them.
Master Plan – Fire Mountain Scout Camp1. IntroductionThis Master Plan was chartered by the Mount Baker Council’s Executive Board in 2013. The Boardrecognized the need to chart a forward path for the camp as it became the Council’s sole campingproperty. The camp was also emerging from a period of maintenance on existing facilities and wasready to embark on a program of facility expansion. With this expansion, there was a recognized needto have a clear vision for the camp and of the required facilities.Prior to commencing the work, the Executive Board approved a “Terms of Reference”. This documentoutlined who would develop the Master Plan (the working group) and who would set direction for thePlan (the Governance Committee). The Terms of Reference can be found as Appendix A.2. Property DescriptionThe Fire Mountain Scout camp is located in Skagit County near Cultus Mountain approximately 10 milesfrom Mount Vernon. It comprises 610 acres of Secondary Forest lands and is accessed from WalkerValley Road.The physical address is:Fire Mountain Scout Camp25786 Walker Valley RoadMount Vernon, Washington 98273It is comprised of the following Skagit County Parcel 5943059530597305993060530608306091
Master Plan – Fire Mountain Scout CampArial View of Fire Mountain Scout Camp2.1. Zoning / Conditional Use PermitThe property is zoned as Secondary Forest by Skagit County. The Council received a Conditional UsePermit for the camp on September 9, 1971. In 1992, the Council approached Skagit County on updatingthe Conditional Use permit. The Council did this in order to incorporate a new piece of property intothe permit covering the existing camp. The County approved a new Conditional Use Permit (now calleda Special Use Permit). The 1992 permit can be found in Appendix B.The Master Plan working committee has reviewed the Conditional Use Permit and feels that all of theproposed facilities can be built within the constraints of the permit.2
Master Plan – Fire Mountain Scout CampThe Conditional Use Permit requires the following for projects at camp (paraphrased from the permit):1. Comply with Building Codes2. All structures within 200 feet of Lake Challenge must comply with the County’s ShorelineManagement Master Program 13. Comply with the rules and requirements for Individual and Public water systems4. All building applications shall be accompanied by a wetlands recognizances and delineations (ifnecessary)5. Interior circulation roads shall be maintained by the owner6. Comply with Dam Safety regulations7. No building permits will be issued for areas not within the response area of a fire district8. During construction of buildings, comply with Sedimentation Control regulations9. The Skagit County Fire Marshall shall review internal roads for fire protection response10. Any major changes in scope or use of camp may require review potentially including offsiteimpacts.2.2. Water PermitThe Council holds a private water system permit for the camp that allows water to be taken from an unnamed creek tributary to the Nookachamps Creek. The permit number is 25255C. The permit allowsthe camp to use two (2) acre-feet (651,658 gallons) per year. The “maximum instantaneous flow rate”is restricted to 0.045 cfs. (20.2 gpm). There are record keeping requirements and these are maintainedby the Camp’s Ranger.In 2014, as part of obtaining the building permit for the Administration Building, the Council committedto submit a Five Year Plan for the water system to the State of Washington’s Department of Ecology.This plan commits the Council to certain projects on the water system. In order to obtain a buildingpermit from Skagit County on a new building, that building must be listed in the Five Year Plan. The plancommits the Council to providing for the water consumption of the new building (if applicable). Thisplan is listed in the Referenced Documents list.In 2014, to ensure the Council does not overdrew its water allocation from the tributary ofNookachamps Creek, the Ranger took on activities to reduce the number of leaks in the water systemand to abandon little used segments of the system to reduce the potential for future leaks.There is a low likelihood of the Council getting a higher water allocation from the State for FMSC. As aresult, water usage will need to be closely monitored and if changes are not implemented, couldbecome a limitation on camp usage and expansion.1The County in a meeting in 2014 stated that the shoreline limit was 150 feet and that they were working tomerge it with the wetlands limit of 100 feet.3
Master Plan – Fire Mountain Scout Camp3. Camp Strategic Focus3.1. Camp Vision StatementAs part of the Master Planning process, the Governance Committee established the following VisionStatement for Camp:FMSC provides an outdoor venue for a premier year round youth and adult Scouting experience.The Governance Committee also established a group of “First Principles” to guide the development ofthe Master Plan. This are: It’s a Scout Camp firsto We will design facilities around usage by Scouts. Consideration for third party use issecondary if considered at all. All building will follow the established Fire Mountain brand standard.o Metal roofs over board & batten or rough sawn T1-11 sidingo Color schemeo Stout exposed timbers for porches & gables The experience at Summer Camp is comprised of good facilities, premier programs, strongtraditions and energetic staffo The Master Plan will address the facilitieso The MBC Annual Plans will address program and staff The facilities will be designed to support a camping capacity of 250 scoutso For summer camp, this means a staff around 55o For summer camp, the adult population is estimated at 70o Total camp population at capacity is approximately 375The Governance Committee also completed a SWOT (Strengths, Weaknesses, Opportunities, andThreats) analysis of the camp. This document is included in Appendix C.The Council’s “Strategic Plan” was considered during development of this Master Plan.3.2. Summer Camp Success FactorsDuring the development of this master plan document, the Working Committee contacted the nationaloffice of B.S.A. During those conversations, the following were offered as success factors for summercamps: Quality Staff Superior Program Good Facilities4
Master Plan – Fire Mountain Scout CampWhile this plan will provide a map to providing FMSC with superior facilities, the Council will need toassure that plans are in place to provide summer camp with quality staff and superior program to attracttroops to camp.3.3. Summer Camp FocusThe major use of the camp is Boy Scout Summer Camp. To provide a direction for the Master Plan, theSummer Camp Director (Council professional staff) provided an assessment of FMSC with regard topotential Summer Camp programs. This review is documented in “Fire Mountain Program Report”.Based on this review, the Master Plan is focused on providing facilities required to provide a “traditionalsummer camp experience.” This means that FMSC will not be focusing on providing a High Adventureactivities (whether onsite or offsite) nor will it be specializing in a particular activity or program.It does require that the Camp have first rate facilities for those activities that it will provide. Thesecurrently are: Boating and Canoeing ActivitiesSwimmingShooting Sports(archery, rifle, shotgun and blackpowder)Mountain Sports(mountain biking and boarding)NatureCOPE / ClimbingScouting Camp Craft SkillsFirst Year Camper ProgramCrafts3.4. Master Plan PrioritiesIn developing the list of projects for the Master Plan, a set of priorities were established based on theSWOT analysis, a review of current camp buildings and the proposed Summer Camp focus. Thefollowing were established as priorities:1.2.3.4.5.Finish projects underway (2014)Provide for quality foodProvide quality Staff HousingBuild out to 250 Camper design caseComplete the Branding Activities and Cub Scout program5
Master Plan – Fire Mountain Scout Camp4. Camp Physical Attributes4.1. Summer Camp Design CapacityThe design capacity number of 250 was arrived at by determining the most practical size of dining hall.A project was underway to modernize the existing dining hall kitchen. Budgetary and space constraintsindicated that an expansion of the dining hall to a seating capacity of 400 with the inclusion of a newcommercial style kitchen would meet the space available and present a project that the Council couldfinance. Moving above the 400 seating capacity would have required additional floor space that wouldbecome more expensive due to the need to relocate the existing Fire Water Sprinkler pump andcontrols. Similarly, the kitchen equipment would take an incremental increase at a seating capacity of450.The new kitchen will provide for serving meals “family style” and “cafeteria style.” The desire is toserve meals family style using the Patrol Method. The seating capacity for the dining hall whenexpanded will be approximately 375 when tables are arranged for “family style” service.The 250 camper design number was also validated by looking at historical camp enrollment numbersand projecting what increases the Council could practically make. As Summer Camp sessions “sell out”,the Council will look at the viability of increasing summer camp to six weeks duration.During the development of the plan, the 250 design number was used to validate needs in programareas and staff housing. In hindsight, this design number appears to provide an economical balance forthe Master Plan when costs for program areas and staff housing are included.4.2. Camp Architectural Design StandardsAll new buildings or remodels of existing structures should conform to the Fire Mountain Scout CampDesign standards. This style can be described as the “National Park look” or the “CCC Style.” The stylecan be summarized as follows: Exterior siding of either board and batten or rough sawn T-111 sidingMetal clad roofs in a 9:12 pitch with gable endsRugged beams used for porches, rails, and gable end framing.There exists a color scheme for camp and this should be maintained for new structures. The colorscheme is part of the camp branding.See Appendix F for a complete description of the Architectural Standards for Fire Mountain Scout Camp.4.3. Campsite CapacitySummer Camp use is the primary income source for Camp. With this focus, an analysis of existingcampsites was made. Capacities of Cub Scout Campsites used during Boy Scout Summer Camp were5
Master Plan – Fire Mountain Scout Campadjusted to reflect the use during this period. Camp sites not currently open because they do not meetthe Camp’s “branding standards” were excluded from the analysis. It was determined that additionalCub Scout camping sites are needed due to the high demand. These two new sites were included in theSummer Camp analysis.NameMount RainierMount ooksackLittle BeaverWar EagleSkagitSnohomishLummi (Tecumseh)Chief JosephMakahSleepingQuarters TypeSmall StentsAdirondacksAdirondacksSmall sStentsStentsSaulkCultusNew West SideNew Mini WestAdirondacksTentAdirondacksAdirondacksMBC 6Revised MBCCapacity(2014 aster PlanSummer CampCapacity16243218824243232322418240240 (Demo)0(Change Use)024 (See Note)12 (See Note)368Note: Capacity of new West Side campsite is listed for Summer Camp, however sleeping quarters willbe built to accommodate Cub Scout Family camping.Saulk campsite becomes the Order of the Arrow’s Ceremonial Site. Revisions to the campsite will bethe responsibility of the Order of the Arrow.Cultus becomes a “tent only” campsite and has been excluded from the capacity numbers for camp inthe future. This campsite will be reserved on a “first come, first served” basis. Additionally, eachcampsite will have one tent pad for use. FMSC will not provide tents for summer camp nor for yearround camping.6
Master Plan – Fire Mountain Scout CampWhen fully built out, Fire Mountain Scout Camp will have 368 gross sleeping bunks for Boy Scout useduring summer camp. In order to accommodate a Summer Camp population of 250 campers, the campwill need to utilize 68% of the sleeping bunks. This should allow sufficient flexibility to accommodatetroops of various sizes in a sold out Summer Camp week. The very large sites will likely need to be splitbetween troops as they are today. When staff and adults are included in the head count, thepopulation of camp will be near 400.The “off season” camping capacity of camp will be stated as 430. This number will be within the cookingcapacity of the kitchen and likely close to the final approved seating capacity. It also assumes that campsites designed for the Cub Scout program are fully utilized.4.4. Staff HousingStaff housing at FMSC needs to be improved. This includes both the sleeping quarters and the access toshower facilities. The demographics of camp staff changes yearly, so the future staff housing needs toaccommodate both male and female in groups under and over 18 years of age. For this Master Plan,the Summer Camp Director provided the following distribution of staff:Potential Staffing Age RangesMales under 18 years of ageFemales under 18 years of ageMales over 18 years of ageFemales over 18 years of ageMarried Couples with Spouse at campCook with familyCamp DirectorCount Ranges20-261-610 - 205 - 101-211In order to accommodate this variation in staff make up, a flexible staffing housing arrangement isneeded. This led to the following decisions: Boeing Bunk House becomes the major male residence (either under 18 or over 18depending on the needs each summer) New staff housing with significant flexibility is needed Staff housing needs shower facilities comparable with those provided campers The Farmhouse cannot be economically remolded and is not in the Staff House Corearea Staff needs an area to gather and socializeWith this in mind, the following is proposed for staff housing: Remodel Boeing Bunkhouse Expand the shower facilities Build a Cook’s Cabin Build four new two-room bunkhouses that hold a total of 8 staff each Model after the Deer Lake Outdoor Program Duplex Lodge (Appendix D) Build a Multi-purpose Building to serve has a Gathering Spot Great room to serve as a gathering spot7
Master Plan – Fire Mountain Scout Camp Include cooking facilities for off-season use Include laundry facilities for Summer Camp staff Build a Shower House for staff Model after the Boeing-Fluke shower house but smaller in size Demolish the Farmhouse Remove excess “pup houses” near Boeing BunkhouseUnder this proposal, staff housing would eventually be comprised of the following: Boeing Bunkhouse with 16 bunks Remodeled Pup Houses at Boeing bunkhouse with 4 bunks total Four staff housing cabins with 32 bunks Knoll Lodge with 4 beds (married staff or female staff) B-P Lodge with 6 beds (Camp Director plus other staff)This plan would provide a total of 62 beds for staff spread across nine (9) buildings plus a shower houseand a gathering building.The following map depicts what one arrangement for Staff Housing Core might look like under thisMaster Plan:8
Master Plan – Fire Mountain Scout Camp4.5. Off Season RentalThe staff housing cabins along with the multi-purpose building offer a potential income stream for theCouncil if they are rented off season. These facilities could provide a location for troops to hold theirannual planning meeting, as an example.4.6. Sprinklers in Sleeping QuartersIn 2013, the State of Washington adopted the 2012 International Building Code (IBC). This latest versionof the code requires firewater sprinkler systems in sleeping quarters (Group R structures) such as theones at FMSC. The Code as adopted however provides an exception to this requirement which allowsfor small cabins to be exempt if all of the following conditions are met: Area is less than 500 square feet and used for recreational purposesThe structure is one storyThe structure does not include a basementThe structure is no closer than 30 feet from another structureThere are no cooking facilities in the structureThe occupancy of the structure is no more than 8A handheld fire extinguisher is availableFor the most part, the layout of the new Staff Housing Core area will fit within this exception. While thesleeping quarters must be 30 feet from other structures, the shower house and multi-purpose buildingcan be less than 30 feet from each other.The 2012 IBC will require that Boeing Bunkhouse be protected with sprinklers after its remodel. A “wetpipe” system would be the most economical for protecting this building. The system would becomprised of a small plastic water tank, UL Listed electric fire water pump, controls and a network of“wet” (charged) water pipes with sprinklers. The downside to such a system is the building must bekept above freezing in cold weather. Boeing Bunkhouse is currently one of the buildings that must bekept heated in cold weather to prevent damage to the plumbing.4.7. Future Core AreasWith the direction of Summer Camp set and program focus areas defined; the current use of land atcamp was reviewed with an eye to the future. This led to identifying future land use while consideringcurrent condition and use. The following Core Areas were identified for inclusion in the Master Plan:ooooooCamp CoreStaff HousingWaterfront (Swimming)MarinaCope / ClimbingShooting Sportsoooooo9NatureCub ScoutingEntrance / ParkingMaintenanceBuffer / Forestry AreasGeneral Program
Core Area MapFire Mountain Scout CampDigital Map from National Office10
4.8. Commentary by Core AreaFollow is an outline of the facilities that would be in the individual core areas. Where a facility orbuilding is new, it is noted as such. Projects that have been proposed by donors have also been listed.Camp CoreoooooooooooooExpanded Dining HallCook’s Cabin (new)Administration BuildingMuseumMedical CenterClassroom (in basement of Museum)Trading PostChapelFire BowlRelocated Skagit ShelterNew multi-purpose buildingCourtyard definition (donation)Watch Tower (donation)COPE / Climbingo Remodeled Camas Lodge Includes storage for climbing gearo Climbing wall with rappelling sectiono COPE / Zip Lineo Bouldering structure (new)o Climbing Tower - Relocate the functions (and potentially parts of the structure) to new corearea – demo remainderWaterfront (Swimming)o New facilities for the swim beach area: Lifeguard towers Sand Beach Change Room Building Instructional Shelter large enough for four groups Or two structures sized for two groups Storage Building Relocated Dax Fencing Tag BoardMarinaooooooInstructional ShelterBoat Storage BuildingFencingTag BoardRevised docksExterior Storage Racks11
Master Plan – Fire Mountain Scout CampCub Scout Campingo Build one new camp siteo Build mini camp site near Fort Boeingo Build covered fire bowl near Fort BoeingMountain Sports No major expansion in this planShooting Sports Power and water extensions to ranges Minor projects to expand capacity, meet requirements & enhance programNature Centered at Fort BoeingExpand nature trails to exploit natural settingScout Camp Sites No major expansion needed for 250 Design Case Remove unused/non-branded campsites from the property Remove the “outpost” structures.– Leave a limited number of clearings for troops which want to hike to Build a “tent camping” site on west side of campStaff Housing Remodel Boeing Bunkhouse– Expand washroom facilities– Remodel interior Remodel a limited number of Pup Houses Build a new Staff Housing core– Located on site of current Day Camp Storage and parking lot– Build new shower house– Build 4 cabins (eight bunks each)– Build multi-purpose building (meeting space/kitchen/laundry) Demo the FarmhouseMaintenance Facility Establish a fenced maintenance yard at camp Build an enclosed storage building– Sections to be heated for storage of equipment off season Day Camp Storage– Temporarily relocate to make room for staff housing– Long Term replaced (or incorporated) into new maintenance yardEntrance Updated entranceRelocated parking lotRestroom with flush toiletNew Camp Entry Gateway / Path from parking lot12
Master Plan – Fire Mountain Scout Camp Reconfigured roadsCamp Master Hut for check inBuffer / Forestry Establish certain areas to be permanent forestry plots to act as buffer areas– Manage forests in buffer areas 2 Identify non-MBC properties for potential purchase that would increase the propertybuffers between camp and development.– See Appendix G for this list.– The list was developed with the thought of controlling all traffic on Walker Valley Road past theRanger’s residence and to protect the Camp from incompatible uses on its boundaries.Securing these parcels would avoid the current problem of traffic entering the Camp in order toavoid the locked gate on Walker Valley Road at the Main Entrance to camp.The following map shows what areas of the property would be used for program uses and whatplots would be considered Buffer / Forestry:2Mount Baker Council has a very detailed forest management plan written in ca. 1999 titled Fire Mountain ForestStewardship Plan that should be referenced for details on the numbered forest management plots.13
Master Plan – Fire Mountain Scout Camp5. Project List5.1. Master Plan PhasesA complete project list was compiled to capture all of the capital needs required by this Master Plan.The projects are categorized by Core Area and by Phase. In order for the project to be prioritized, theyare assigned a Phase and proposed year of construction. The phases for the project list look similar tothe priorities discussed earlier. The Phases are as follows:PhasesOngoing or planned for 2014Dining Hall Expansion / Kitchen RemodelBuild Basic Structure for 250 Campers Design CaseFinish Branding and Cub Program projectsCapital Required by PhaseofMaster Plan14CodeABCD
Master Plan – Fire Mountain Scout Camp5.2. Projected Capital RequirementsThe project list should be viewed as an “evergreen” list that will develop over time. For this report, thelist was frozen on August 25, 2014. It is comprised of 103 projects with a value of 3,700,000. Given theaccuracy of the estimates, the required funding for this Master Plan should be rounded up to a notionalnumber of 4,000,000. The following charts depict cash flows by Year, Phase and Core Area. Thecomplete Projects List can be found in Appendix E.The following charts do not reflect any inflation. All project costs are represented in 2014 Dollars.The accuracy of the project costs is variable. Some project costs are considered accurate because theyare very similar to ones previously executed by MBC (e.g. campsite renovation projects ). For someprojects, we solicited opinions from builders on the potential costs (Duplex Cabin for Staff Housing).Other projects have only a notational cost estimate developed by the Working Committee.Capital Required by Year15
Master Plan – Fire Mountain Scout CampInvestment by Core AreaCamp Financials5.3. Camp Income / Expense ChartsThe following chart show the potential income, expense and net profit for FMSC using the followingassumptions: Financial Actuals from 2013 are used as the Base CaseInflation is 3% per year on base expensesIncome is increased at 5% per year to reflect increased summer camp feesSummer Camp grows to 1500 campers per year by 2020. This implies that Summer Camp expandsto six weeks in length at some point prior to 2020.The profit margin on a camper population above 1000 is 4 times that below 1000.Off season income grows by 4% per year through usageAddition maintenance (new maintenance) on camp is allocated at 1.5 % of capital employed16
Master Plan – Fire Mountain Scout CampWith these assumptions, Fire Mountain Scout Camp returns a profit of 300,000 to Mount Baker Counciltreasury in 2020.FMSC Expense / Income Projections 800,0001750 600,0001500 400,0001250 200,0001000 0- 201920202021500- 400,000250- 600,0000IncomeExpensesNew MaintenanceProfit / LossCampersThe financials of Fire Mountain Scout Camp are driven by the success or failure of Summer Camp.Summer Camp income represents over 90% of the camp’s income but less than half of its expenses.The Council needs to assure that all four components of a successful Summer Camp program are inplace: Quality Staff Superior Program Quality Food Good Facilities17
Referenced DocumentsThe following documents are referenced in the report or were used by the Working Committee but arenot included in the appendices due to their length or subject matter. Water System Fire Year Plan (confirm official title); Author: Robert BergstromMount Baker Council Strategic Plan 2013; Author: MBCFire Mountain Summer Camp Business Plan 2014; Author: Sven WilkeyProgram Area Review 2014; Author: Sven WilkeyFire Mountain Forest Stewardship Plan; Author: C. K. Eidem (only available in PDFformat hardcopy)ApprovalsThe Fire Mountain Master Plan Governance Committee approved Revision B2 of this report onSeptember 15, 2014 at a special meeting of the Committee.The Council Executive Board approved Revision C2 of the report on November 20, 2014 at a regularlyscheduled meeting. No changes were made from Version C. The Approved version was published asVersion 0.AppendicesA.B.C.D.E.F.G.Terms of Reference for Master Planning ActivityConditional Use Permit issued in 1992SWOT Analysis for FMSC (as of December 2013)Duplex Staff Housing DrawingMaster Plan Projects ListCamp Architectural Design StandardsPotential Properties to Purchase18
Appendix ATerms of Reference for Master PlanFire Mountain Scout Camp Master PlanTerms of ReferenceRevision 1 – November 14, 2013A Master Plan for Fire Mountain Scout Camp is required to assure the comprehensive development of the Camp’sfacilities. This document outlines how this plan will be developed.DeliverablesThe following documents will be developed or updated as part of this exercise: Fire Mountain Scout Camp Business Plan Fire Mountain Scout Camp “Application to Operate” for the National Camp Accreditation Program Fire Mountain Scout Camp Master Plan Fire Mountain Scout Camp Five Year Capital PlanReference DocumentsThe following documents will be used by the team as reference: Mount Baker Council Strategic Plan “Application to Operate” for National Camp Accreditation Plan (if one has already been submitted) BSA National Camp StandardsGovernance CommitteeThe Governance Committee will oversee the development of the Deliverable Documents and will submit the CampMaster Plan for approval to the Council Executive Board.The Governance Committee will set the following premises for the Master Plan: Fire Mountain Scout Camp Vision –the desired scouting focus and activities for the camp at the end of theMaster Plan period First Principles – a limited number of governing principles for the Master Plan that all camp facilities mustcomply with Desires – a limited number of attributes the committee would like the Camp Master Plan to comply within regards to the layout of the camp, its visual brand or its attractions. Capital Budget Availability – a forecast of the capital money available in the Master Plan time frame forcamp improvements Master Plan Timeframe – the timeframe for the Camp Master Plan (10 years is proposed)The following will be members of Master Plan Governance Committee: Council President Council Scout Executive VP Properties Past Council Presidents Treasurer VP Program19
Appendix ATerms of Reference for Master PlanStakeholdersThe following are viewed as stakeholders in the future of Camp Fire Mountain and will be consulted during thedevelopment of the Master Plan: Fire Mountain Alumni Group Shooting Sports Committee COPE/Climbing Committee Council Aquatics Chair Camp Director (confirm different SCD) VP Cub Scouting Fire Mountain Ranger Properties Committee Summer Camp Director Camping CommitteeMaster Plan TeamThe following will complete the majority of the staff work for the Master Plan and Capital Plan documents: John Brentari – Properties Committee Marty Robinett – VP Properties Duane Rhodes – Council ExecutiveOther ResourceIt is expected that Profession Staff time will be required to develop some portions of the documents such as theCamp Business Plan.Work ProcessThe envisioned work process is as follows: Kick Off Meeting with Governance Committee – set vision, principles, desires and budget Stakeholder Engagements - multiple meetings with stakeholder groups to gather input Progress Report(s) - status/direction seeking discussion between Master Plan Team andGovernance Committee Draft Plan - Master Plan Team provides draft plan for review and comment Plan Approval – Plan is submitted to the Council Executive Board for approvalTimeframeThe target for delivering the Master Plan is February 1, 2014. This date will be validated once the teams areformed and a meeting schedule established.ApprovalsReviewed with the Council Executive Board on September 19, 2013 and approved by motion with commentsincluded in Version 0.20
Appendix BSkagit Cou
Master Plan - Fire Mountain Scout Camp 5 While this plan will provide a map to providing FMSC with superior facilities, the Council will need to assure that plans are in place to provide summer camp with quality staff and superior program to attract troops to camp. 3.3. Summer Camp Focus The major use of the camp is Boy Scout Summer Camp.
