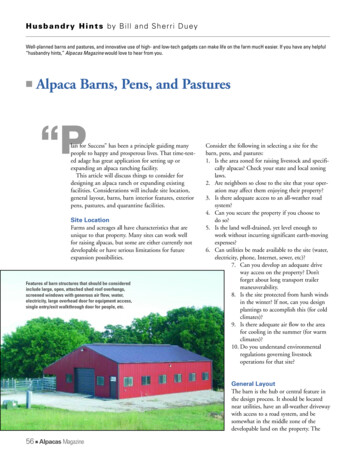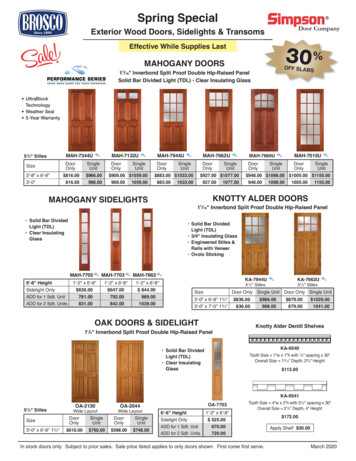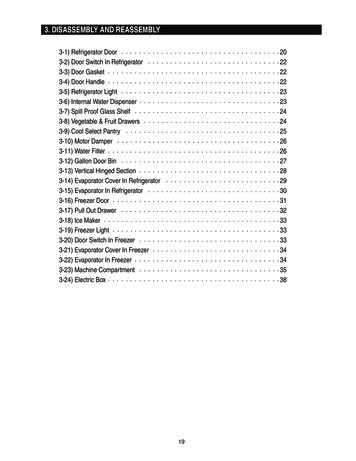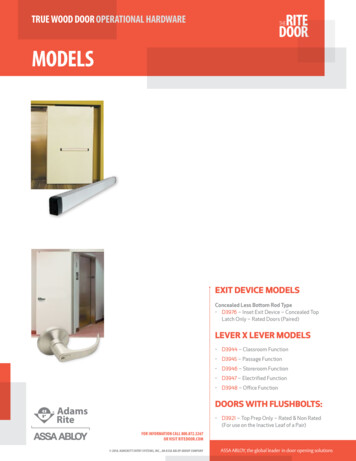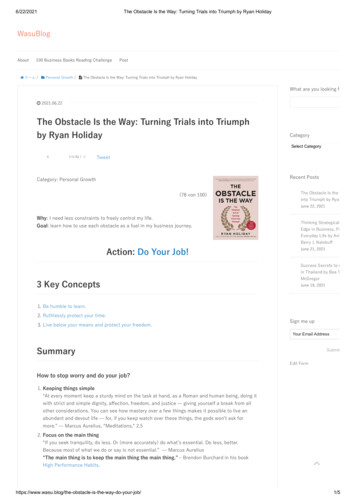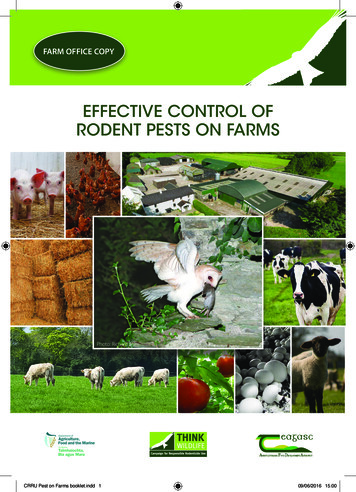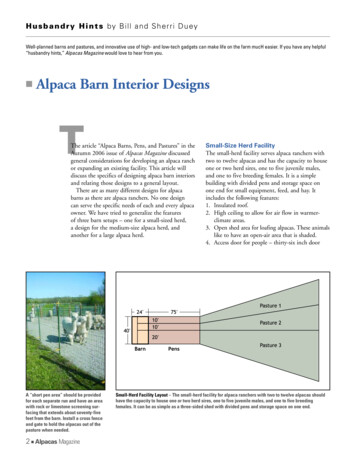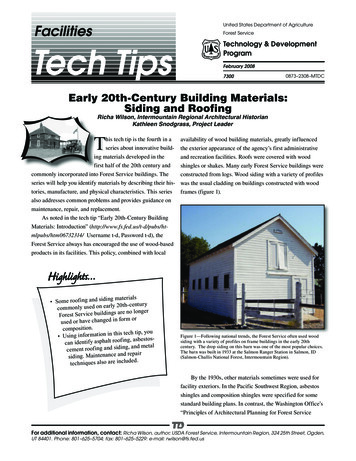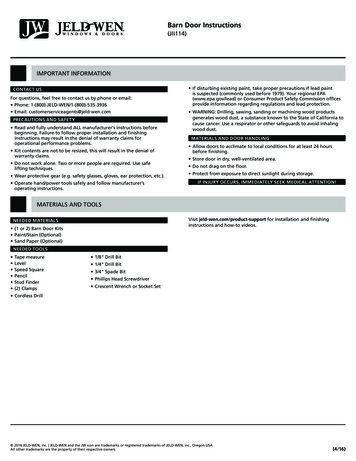
Transcription
Barn Door Instructions(JII114)IMPORTANT INFORMATIONCONTACT USFor questions, feel free to contact us by phone or email: Phone: 1-(800)-JELD-WEN/1-(800)-535-3936 Email: customerserviceagents@jeld-wen.comPRECAUTIONS AND SAFETY Read and fully understand ALL manufacturer’s instructions beforebeginning. Failure to follow proper installation and finishinginstructions may result in the denial of warranty claims foroperational performance problems. Kit contents are not to be resized, this will result in the denial ofwarranty claims. Do not work alone. Two or more people are required. Use safelifting techniques. Wear protective gear (e.g. safety glasses, gloves, ear protection, etc.). Operate hand/power tools safely and follow manufacturer’soperating instructions. If disturbing existing paint, take proper precautions if lead paintis suspected (commonly used before 1979). Your regional EPA(www.epa.gov/lead) or Consumer Product Safety Commission officesprovide information regarding regulations and lead protection. WARNING: Drilling, sawing, sanding or machining wood productsgenerates wood dust, a substance known to the State of California tocause cancer. Use a respirator or other safeguards to avoid inhalingwood dust.MATERIALS AND DOOR HANDLING Allow doors to acclimate to local conditions for at least 24 hoursbefore finishing. Store door in dry, well-ventilated area. Do not drag on the floor. Protect from exposure to direct sunlight during storage.IF INJURY OCCURS, IMMEDIATELY SEEK MEDICAL ATTENTION!MATERIALS AND TOOLSVisit jeld-wen.com/product-support for installation and finishinginstructions and how-to videos.NEEDED MATERIALS (1 or 2) Barn Door Kits Paint/Stain (Optional) Sand Paper (Optional)NEEDED TOOLS Tape measureLevelSpeed SquarePencilStud Finder(2) Clamps 1/8" Drill Bit 1/4" Drill Bit 3/4" Spade Bit Phillips Head Screwdriver Crescent Wrench or Socket Set Cordless Drill 2016 JELD-WEN, inc. JELD-WEN and the JW icon are trademarks or registered trademarks of JELD-WEN, inc., Oregon USA.All other trademarks are the property of their respective owners.(4/16)
Barn Door Instructions(JII114)RUSTIC KIT1817211516221453&410978111220191BACKER BOARD, 1" x 4" X 84"2TRACK, 84", 16" HOLE SPACINGCUSHIONED STOP, LEFT (1X)STANDOFF (6X)ANTI-JUMP DISK (2X)FLOOR GUIDE (1X)SCREW, #9 X 2-1/2" (10X)314171922HANGER (2X)RUSTIC HANDLE (1X)WASHER, 8mm (6X)SCREW, #8 X 3/4" (2X)SCREW, ST4.2 X 25mm (2X)711151820CUSHIONED STOP, RIGHT (1X)CAP NUT (4X)SCREW, #8 X 3/4" (4X)FLOOR ANCHOR (2X)481221LAG, M8 X 90mm (6X)16SET SCREW, M6 X 3mm (4X)(PRE-INSTALLED IN CUSHIONED STOPS)WASHER, 10mm (8X)92FINGER PULL, (1X)135ALLEN WRENCH, 3mm (1X)BOLT, M10 X 55mm (4X)610
Barn Door Instructions(JII114)MODERN KIT253&413120141615127810917181BACKER BOARD, 1" x 4" X 84"2TRACK, 84", 16" HOLE SPACINGCUSHIONED STOP, LEFT (1X)HANGER (2X)37CUSHIONED STOP, RIGHT (1X) SCREW, #14 X 1-1/2" (4X)48STANDOFF (6X)ANTI-JUMP DISK (2X)FLOOR GUIDE (1X)SCREW, #9 X 2-1/2" (10X)912151720SCREW, M6 X 55mm (2X)WASHER, 8mm (6X)SCREW, #8 X 3/4" (2X)SCREW, ST4.2 X 25mm (2X)101316MODERN HANDLE (1X)18SET SCREW, M6 X 3mm (4X)(PRE-INSTALLED IN CUSHIONED STOPS)5FINGER PULL, (1X)11ALLEN WRENCH, 3mm (1X)63LAG, M8 X 90mm (6X)FLOOR ANCHOR (2X)1419
Barn Door Instructions(JII114)STEP 1: DOOR HARDWARE INSTALLATIONThe following instructions are written for installation into preexisting passageways and require the use of the included 1" X 4" X 84" backer board. Ifyou choose to install without the backer board, each lag screw must be embedded into a framing member.RUSTIC KITMODERN KITAttach Hangers to front side of door through the pre-drilled holes asshown in Figure 1. Installing Rustic Hangers.1. Use (4) M10 X 55mm bolts2. Use (8) 10mm washers at entry and exit points3. Secure bolts using cap nuts on the exterior surfaces of the hangersFigure 1. Installing Rustic HangersFigure 3. Installing Modern HangersNext, install anti-jump disks onto the top surface of door.1. Position the center of the disks as seen in Figure 22. Place disks at least 7" in from the door’s edges3. Pre-drill holes with 1/8" drill bit, roughly 5/8" deep4. Secure with (2) #8 X 3/4" wood screws (keep anti-jump disk looseenough for future rotation; to be tightened in step 4)7"Figure 2. Pre-drilling Anti-Jump Disk4Attach hangers to top surface of door through pre-drilled holes asshown in Figure 3. Installing Modern Hangers.1. Use (4) #14 x 1 1/2" wood screwsFirmly tighten screws with Phillips head screwdriver;Do not over torque7"Next, install anti-jump disks onto the top surface of door.1. Position the disks as seen in Figure 42. Place disks at least 9 1/2" in from the door’s edges3. Pre-drill holes with 1/8" drill bit, roughly 1/2" deep4. Secure with (2) #8 X 3/4" wood screws (keep anti-jump disk looseenough for future rotation; to be tightened in step 4)9 1/2"Figure 4. Pre-drilling Anti-Jump Disk9 1/2"
Barn Door Instructions(JII114)STEP 1: DOOR HARDWARE INSTALLATION (CONT.)RUSTIC KITMODERN KIT40 3/4"5Next, install the handle.1. Use the Modern Kit Pre-drill diagram (Page 10) to locate & pre-drillthe holes required to fasten the handleHandle can be installed on either side of door, depending on thesliding direction (Pre-drill diagram is universal)2. Locate the diagram’s modern reference line 43" from the top ofthe door3. Fold the diagram around the door as indicated and pre-drill for thehandle using a 1/4" bit, through the door4. Secure handle using the (2) M6 X 55mm machine screws43"Next, install the handle.1. Use the Rustic Kit Pre-drill diagram (Page 9) to locate & pre-drill theholes required to fasten the handleHandle can be installed on either side of door, depending on thesliding direction (Pre-drill diagram is universal)2. Locate the diagram’s rustic reference line 40-3/4" from the top ofthe door3. Fold the diagram around the door as indicated and pre-drill for thehandle using a 1/8" bit, roughly 5/8" deep, into the door4. Secure handle using the (4) #8 x 3/4" wood screwsFigure 5. Pre-Drilling Rustic HandleFigure 7. Pre-Drilling Modern HandleIf the door is used in a passagewaythat requires access from either side,the next step is to install the includedfinger pull using the supplied pre-drilldiagram on page 11.1. Locate the diagram's finger pullreference line 45" from the topof the door and drill a 3/4" hole5/8" deep2. Press finger pull into place asshown in figure 6If the door is used in a passagewaythat requires access from either side,the next step is to install the includedfinger pull using the supplied pre-drilldiagram on page 11.1. Locate the diagram's finger pullreference line 45" from the topof the door and drill a 3/4" hole5/8" deep2. Press finger pull into place asshown in figure 8Figure 6. Pre-drilling for Finger PullFigure 8. Pre-drilling for Finger Pull
Barn Door Instructions(JII114)STEP 2: BACKER BOARD INSTALLATION FOR RUSTIC AND MODERNPre-drill the 1 X 4 X 84 backer board to align with the track’s mountingholes by clamping the track to the backboard and using it as a stencil.1. Center track on backer board. You should roughly have 31/32" oneither side of the track to the edges of the backer board2. Pre-drill through the 6 main track holes, using a 1/4" bit, through thebacker boardBacker Board Placement1. Make note of the general position of the backer board2. Use a stud finder to find and locate as many studs as possible tosecure the backer board to (fasteners included for 5 studs)3. Mark the stud locations, and make note of how they will be locatedon the backer boardFigure 9. Pre-drilling Backer BoardFigure 11. Backer Board Stud AlignmentLocating Studs1. The board will be placed 84-1/4" from the bottom edge of the backerboard to the ground. If installing into thicker carpet, make sure totake this measurement with the end of the measuring tape firmlyplaced to the base of the carpet2. Horizontally, the board should be placed so it has a minimum of3 inches of overlap with the passage opening the barn door willoperate within, as shown in figure 10Pre-drill the backer board for stud attachment.1. Using a 1/8" drill bit, pre-drill for the studs, placing two holesvertically spaced along the area that will contact the stud asseen in figure 112. Once pre-drilling is complete, sand and paint or stain the backerboard to the desired finish3. With the backer board held in position and level, secure it to atleast 5 studs with the included (10) #9 X 2-1/2" wood screws3"84 1/4"Figure 12. Installing Backer BoardFigure 10. Backer Board Placement6
Barn Door Instructions(JII114)STEP 3: TRACK INSTALLATION FOR RUSTIC AND MODERNFasten the track to the backer board.1. Start by using (1) of (6) standoffs in line with the second pre-drilledhole to fasten the track using a lag screw2. Make sure standoffs are positioned with the wider base restingagainst the backer board3. Include a 8mm washer between the track and each lag screw.4. Continue fastening lag bolts with a crescent wrench, skipping the1st and 6th lagsNext, slide on the left and right cushioned stops to either end ofthe track.1. If using a 42" door in a 36" opening, the cushioned stops (in contactwhen the door is in the closed position) will have to be positionedat the ends of the track2. For all other door sizes, it is recommended that the cushioned stopsbe placed between the 1st and 2nd lag and the 5th and 6th lagif possible3. Once cushioned stops are in loosely place (To be tightened in nextsteps), install 1st & 6th lags (lags may need to be removed in step 4temporarily to install Floor Guide)Figure 14. Sliding on Cushioned StopsFigure 13. Installing TrackSTEP 4: HANGING BARN DOOR ON TRACK FOR RUSTIC AND MODERN1. First, swivel the anti-jump disks away from the door2. Next, (using two people) lift door and align hangers over track,gently lower hangers into contact with track. Once the track issupporting the door, rotate the anti-jump disks so that they are underthe track and tighten their screws to stop further rotationFigure 15. Anti-Jump Disks Placement3. Position the guide so it lines up centered with the channel on thebottom of the door, roughly 1-3/8" from the edge of the wall tothe interior edge of the guideEnsure installed Floor Guide will always be fully engaged throughdoors desired range of movement (fully open/fully closed)4. Mark the two hole locations with a pencil and pre-drill with a1/8" bit (If installing in concrete flooring, use 1/4" bit andsupplied floor anchors)5. Tighten the Floor Guide with (2) ST4.2 x 25mm screws to a snug fit,while ensuring that the Floor Guide is well engaged with the door’sbottom channel6. Secure cushioned stop using provided set screwsFigure 16. Anti-Jump Disk Final PositionOnce the door is hanging plumb, install the floor guideFigure 18. Secure Cushioned Stop with Allen Key1 3/8"Figure 17. Positioning Floor Guide7
Barn Door Instructions(JII114)OPTIONAL: DOUBLE DOOR INSTALLATION FOR RUSTIC AND MODERNFigure 19. Double Door InstallationTwo kits of the same kind can be used on a double door application.To use two tracks together, follow the previous installation steps foreach track, centering the backer boards and tracks within the passageway.8
Barn Door Instructions(JII114)Handle Drill Pattern for Rustic KitRusticReference LineBend around edge of doorPre-drill with 1/8" drill bit5/8" DeepRustic HandleBend around edge of doorPre-drill with 1/8" drill bit5/8" DeepReference LineRustic9
Barn Door Instructions(JII114)Handle Drill Pattern for Modern KitPre-drill with 1/4" drill bitthrough doorModernReference LineBend around edge of doorModern HandleBend around edge of doorReference LineModernPre-drill with 1/4" drill bitthrough door10
Barn Door Instructions(JII114)OpullOptFingenalrPioPre-drill with 3/4" spade bit5/8" Deepal Fingerit onllPuFinger PullReference Line11Finger PullReference LineBend around edge of doorBend around edge of doorFinger Pull Drill Pattern
Instrucciones de Puerta de Granero(JII114S)INFORMACIÓN IMPORTANTECONTACTOSi tiene alguna pregunta no dude en comunicarse con nosotros porteléfono o correo electrónico: Teléfono: 1-(800)-JELD-WEN/1-(800)-535-3936 Correo electrónico: customerserviceagents@jeld-wen.comPRECAUCIONES Y SEGURIDAD Lea y comprenda TODAS las instrucciones del fabricante antes decomenzar. El no seguir las instrucciones para la instalación y elacabado adecuados será motivo de que se rechacen las reclamacionesde garantía por problemas de operación o desempeño. No se puede cambiar el tamaño de los contenidos del kit, ya que estopodría provocar la negación de las reclamaciones de garantía. Nunca trabaje solo. Necesitará a dos o más personas. Use técnicasseguras para levantar. Use equipo de protección (p. ej. gafas de seguridad, guantes,protección para los oídos, etc.). Use las herramientas de mano y las herramientas mecánicas demanera segura y siga las instrucciones de operación del fabricante. Si hay pintura que dificulte el proceso, tome las precaucionesapropiadas si la pintura es al plomo (ésta se usaba bastante hasta1979). Su EPA regional (www.epa.gov/lead) u oficinas de la Comisiónpor la Seguridad de los Productos para Consumidores proporcionaninformación sobre normas y protección relacionada con el plomo. ADVERTENCIA: Taladrar, serrar, pulir o manufacturar productos demadera genera polvo de madera, una sustancia que el Estado deCalifornia sabe que provoca cáncer. Use un respirador u otras medidasde seguridad para evitar la inhalación de polvo de madera.MANEJO DE LOS MATERIALES Y DE LA PUERTA Permita que las puertas se aclimaten a las condiciones locales por almenos 24 horas antes de terminar su instalación. Almacene la puerta en un área seca y bien ventilada. No la arrastre por el piso. Proteja las puertas de exposición directa a rayos del sol cuando esténalmacenadas.¡SI SE PRESENTA ALGUNA LESIÓN, BUSQUE AYUDA MEDICA DE INMEDIATO!MATERIALES Y HERRAMIENTASVisite jeld-wen.com/product-support para instrucciones sobreinstalación y acabados, así como videos con guías básicas.MATERIALES NECESARIOS (1 o 2) Kits de Puerta para Granero Pintura/Colorante (Opcional) Lija (Opcional)HERRAMIENTAS NECESARIAS Cinta métrica Broca de 1/8" Nivel Broca de 1/4" Escuadra Broca para madera de 3/4" Lápiz Destornillador Phillips Detector de montantes Llave inglesa o conjunto de llavespara tuercas (2) Pinzas Taladro inalámbrico 2016 JELD-WEN, inc. JELD-WEN y el icono de JW son marcas comerciales o marcas comerciales registradas de JELD-WEN, Inc., Oregon USA.Todas las demás marcas son propiedad de sus respectivos dueños.(4/16)
Instrucciones de Puerta de Granero(JII114S)KIT RÚSTICO1817211516221453&410978111220191PANEL DE RESPALDO, 1" X 4" X 84"2CARRIL GUÍA, 84", 16" ESPACIO AGUJEROSFRENO AMORTIGUADO, IZQUIERDO (1X)ESPACIADOR (6X)DISCO ANTI-SALTO (2X)GUÍA DE SUELO (1X)TORNILLO, #9 X 2-1/2" (10X)314171922SOPORTE (2X)MANIJA RÚSTICA (1X)ARANDELA, 8MM (6X)TORNILLO, #8 X 3/4" (2X)TORNILLO, ST4.2 X 25MM (2X)711151820FRENO AMORTIGUADO, DERECHO (1X)TUERCA CABEZA REDONDA (4X)TORNILLO, #8 X 3/4" (4X)ANCLAJE DE SUELO (2X)481221BULÓN, M8 X 90MM (6X)16CONJUNTO DE TORNILLOS, M6 X 3 MM (4X)(PREINSTALADO EN FRENOS AMORTIGUADOS)ARANDELA, 10MM (8X)92JALADERA, (1X)135LLAVE ALLEN, 3MM (1X)PERNO, M10 X 55MM (4X)610
Instrucciones de Puerta de Granero(JII114S)KIT MODERNO253&413120141615127810917181PANEL DE RESPALDO, 1" X 4" X 84"2CARRIL GUÍA, 84", 16" ESPACIO AGUJEROSFRENO AMORTIGUADO, IZQUIERDO (1X)SOPORTE (2X)MANIJA MODERNA (1X)ESPACIADOR (6X)DISCO ANTI-SALTO (2X)GUÍA DE SUELO (1X)TORNILLO, #9 X 2-1/2" (10X)37912151720FRENO AMORTIGUADO, DERECHO (1X)TORNILLO, #14 X 1-1/2" (4X)TORNILLO, M6 X 55MM (2X)ARANDELA, 8MM (6X)TORNILLO, #8 X 3/4" (2X)TORNILLO, ST4.2 X 25MM (2X)4810131618JALADERA, (1X)BULÓN, M8 X 90MM (6X)ANCLAJE DE SUELO (2X)111419CONJUNTO DE TORNILLOS, M6 X 3 MM (4X)(PREINSTALADO EN FRENOS AMORTIGUADOS)5LLAVE ALLEN, 3MM (1X)63
Instrucciones de Puerta de Granero(JII114S)PASO 1: INSTALACIÓN DEL HARDWARE DE LA PUERTALas siguientes instrucciones están escritas para su instalación en vías de paso preexistentes y requieren el uso del panel de respaldo incluido de1" X 4" X 84". Si decide instalar sin el panel de respaldo, cada bulón debe estar integrado en un elemento del marco.KIT RÚSTICOKIT MODERNOAdjunte los soportes al lado frontal de la puerta a través de los agujerospreviamente perforados como se muestra en la Figura 1. Instalación desoportes rústicos.1. Utilice (4) tornillos M10 x 55mm2. Utilice (8) arandelas de 10 mm en los puntos de entrada y salida3. Fije los tornillos utilizando tuercas de cabeza redonda en las superficiesexteriores de los soportesFigura 1. Instalación de soportes rústicosFigura 2. Taladrar previamente el disco anti-salto4Apriete firmemente los tornillos con un destornillador de cabezalPhillips; No apriete demasiadoFigura 3. Instalación de soportes modernosA continuación, instale los discos anti-salto sobre la superficie superiorde la puerta.1. Coloque el centro de los discos como se ve en la Figura 22. Coloque los discos al menos a 7" de los extremos de la puerta3. Taladre previamente agujeros con broca de 1/8" con una profundidadaproximada de 5/8"4. Asegure con (2) tornillos para madera #8 X 3/4" tornillos (deje suelto eldisco anti-salto lo suficiente como para que pueda rotar posteriormente;se apretará en el paso 4)enough for future rotation; to be tightened instep 4)7"Adjunte los soportes a la superficie superior de la puerta a través de losagujeros previamente perforados como se muestra en la Figura 3.Instalaciónde soportes modernos.1. Use (4) tornillos para madera #14 x 1 1/2"7"A continuación, instale los discos anti-salto sobre la superficie superiorde la puerta.1. Coloque los discos como se ve en la figura 42. Coloque los discos de al menos 9 1/2" en los extremos de la puerta3. Taladre previamente agujeros con broca de 1/8" y una profundidad deaproximadamente 1/2"4. Asegure con (2) tornillos para madera #8 X 3/4"(deje suelto el disco antisalto lo suficiente como para que pueda rotar posteriormente; se apretaráen el paso 4)9 1/2"Figura 4. Taladrar previamente el disco anti-salto9 1/2"
Instrucciones de Puerta de Granero(JII114S)PASO 1: INSTALACIÓN DEL HARDWARE DE LA PUERTA (CONT.)KIT RÚSTICOMODERN KIT40 3/4"Figura 7. Taladrar previamente para la manija modernaFigura 5. Taladrar previamente la manija rústica5S i la puerta se usa en una zona depaso que requiera un acceso desdecualquier lado, el siguiente paso seráinstalar la manija de dedo usandoel diagrama de taladro previosuministrado en la página 11.1. Localice la línea de referencia dela manija de dedo a 45” desdela parte superior de la puertay taladre un agujero de 3/4” y5/8” de profundidad2. Presione la manija de dedo en sulugar como se muestra en lafigura 6A continuación, instale la manija.1. Utilice el diagrama del Kit Moderno para taladrar previamente (Página10) para localizar y taladrar previamente los agujeros necesarios paraasegurar la manijaLa manija se puede instalar en cualquiera de los lados de la puerta,dependiendo de la dirección de deslizamiento (el diagrama para taladrarpreviamente es universal)2. Localice la línea de referencia del diagrama de 43" desde la parte superiorde la puerta3. Doble el diagrama alrededor de la puerta como se indica y taladrepreviamente para la manija usando una broca de 1/4" atravesandola puerta4. Asegure la manija utilizando los (2) tornillos para metales M6 X 55mm43"A continuación, instale la manija.1. Utilice el diagrama del Kit Rústico para taladrar previamente (Página 9)para localizar y taladrar previamente los agujeros necesarios paraasegurar la manijaLa manija se puede instalar en cualquiera de los lados de la puerta,dependiendo de la dirección de deslizamiento (el diagrama para taladrarpreviamente es universal)2. Localice la línea de referencia del diagrama del kit rústico a 40-3/4" desdela parte superior de la puerta3. Doble el diagrama alrededor de la puerta como se indica y taladrepreviamente para la manija usando una broca de 1/8" y una profundidadde aproximadamente 5/8" en la puerta4. Asegure la manija utilizando los (4) tornillos para madera #8 x 3/4"Figura 6. Taladrar previamente parala jaladeraS i la puerta se usa en una zona depaso que requiera un acceso desdecualquier lado, el siguiente paso seráinstalar la manija de dedo usandoel diagrama de taladro previosuministrado en la página 11.1. Localice la línea de referencia dela manija de dedo a 45” desdela parte superior de la puertay taladre un agujero de 3/4” y5/8” de profundidad2. Presione la manija de dedo ensu lugar como se muestra en lafigura 8Figura 8. Taladrar previamente parala jaladera
Instrucciones de Puerta de Granero(JII114S)PASO 2: INSTALACIÓN DE LOS PANELES DE RESPALDO PARA RÚSTICO Y MODERNOTaladrar previamente el panel de respaldo de 1 X 4 X 84 para alinearlos conlos agujeros de montaje para el carril sujetando con abrazaderas dicho carriljunto con el panel el tablero, para que sirva como plantilla.1. Centre el carril sobre el panel de respaldo Deberían quedarle más o menos31/32" a ambos lados del carril hasta los extremos del panel de respaldo2. Taladre previamente los 6 aguajeros principales del carril, utilizando unabroca de 1/4", atravesando el panel de respaldoColocación del panel de respaldo1. Tome nota de la posición general del panel de respaldo2. Utilice un localizador de montantes para encontrar y localizar el mayornúmero de montantes como sea posible para asegurar el panel derespaldo (elementos de fijación incluidos para 5 montantes)3. Marque las posiciones de los montantes, y tome nota de cómo se ubicaránen el panel de respaldoFigura 9. Taladrar previamente para el panel de respaldoFigura 11. Alineación de montantes en el panel de respaldoLocalización de los montantes1. El panel se debe colocar a 84-1/4" desde el extremo inferior del panelhasta el suelo. Si va a instalar sobre una alfombra gruesa, asegúrese detomar esta medida con el final de la cinta métrica firmemente colocadosobre la base de la alfombra2. Horizontalmente, el panel debe ser colocado para que tenga un mínimode 3 pulgadas de superposición con el paso de apertura de la puerta delgranero con la que funcionará, como se muestra en la figura 10Taladre previamente el panel de respaldo para fijar el montante.1. Usando una broca de 1/8", taladre previamente para los montantes,haciendo dos agujeros separados verticalmente a lo largo del área quehará contacto con el montante según se puede ver en la figura 112. Una vez que haya terminado de taladrar previamente, lije y apliquepintura o colorante al panel con el acabado que desee3. Con el panel de respaldo aguantado en posición y nivel, asegúrelo con almenos 5 montantes con los (10) tornillos para madera #9 2-1/2" incluidos3"84 1/4"Figura 12. Instalación del panel de respaldoFigura 10. Colocación del panel de respaldo6
Instrucciones de Puerta de Granero(JII114S)PASO 3: INSTALACIÓN DEL CARRIL PARA RÚSTICO Y MODERNOFije el carril al panel de respaldo.1. Comience usando (1) de los (6) espaciadores en línea con el segundoagujero previamente taladrado para sujetar el carril utilizando un bulón2. Asegúrese de que los espaciadores se colocan con la base más ampliaapoyada contra el panel de respaldo3. Incluya una arandela de 8 mm entre el carril y cada bulón.4. Continúe con la fijación de los bulones con una llave inglesa, saltándoselos bulones 1º y 6ºA continuación, deslice los frenos amortiguados hacia cualquiera de losextremos del carril (izquierda y derecha).1. Si utiliza una puerta de 42" en una apertura de 36", los frenosamortiguados (en contacto cuando la puerta está en la posición cerrada)tendrán que ser colocados en los extremos del carril2. Para todos las demás tamaños de puerta, se recomienda que los frenosamortiguados sean colocados entre el 1er y el 2º bulón y el 5º y el 6º bulónsi es posible3. Una vez que los frenos amortiguados están sueltos en su sitio (seránapretados en los siguientes pasos), instale el 1er y el 6º bulón (los bulonespueden necesitar ser retirados en el paso 4 temporalmente para instalar laGuía de suelo)Figura 14. Deslizamiento de los frenos amortiguadosFigura 13. Instalación del carrilETAPA 4: COLGAR LA PUERTA DE GRANERO EN EL CARRIL PARA RÚSTICO Y MODERNO1. En primer lugar, gire los discos anti-salto hacia afuera de la puerta2. A continuación, (con dos personas) levante la puerta y alinee las manijassobre el carril, y luego baje las manijas suavemente hasta que hagancontacto con el carril. Una vez que el carril esté apoyando la puerta, girelos discos anti-salto para que estén debajo del carril y apriete sus tornillospara detener cualquier rotación adicionalFigura 15. Colocación de discos anti-salto3. Posicione la guía de modo que se alinee centrada con respecto al canal dela parte inferior de la puerta, más o menos 1-3/8" del extremo de la paredhasta el extremo interior de la guíaAsegúrese de que la Guía de suelo instalada siempre funcione plenamente através del rango de movimiento deseado para las puertas (completamenteabierta/completamente cerrada)4. Marque las ubicaciones de los dos agujeros con un lápiz y taladrepreviamente con una broca de 1/8” (si la instalación se realiza sobreun suelo de concreto, use una broca de 1/4” y los anclajes de suelosuministrados)5. Apriete la Guía de suelo con (2) tornillos ST4.2 x 25mm hasta lograr unajuste perfecto, garantizando al mismo tiempo que la Guía de suelofuncione correctamente con el canal inferior de la puerta6. Asegure el freno amortiguado usando el conjunto de tornillosFigura 16. Posición final de discos anti-saltoUna vez que la puerta esté colgada a plomo, instale la guía de sueloFigura 18. Asegure el freno amortiguado con la llave Allen1 3/8"Figura 17. Posicionamiento de la guía de suelo7
Instrucciones de Puerta de Granero(JII114S)OPCIONAL: INSTALACIÓN DE PUERTA DOBLE PARA RÚSTICO Y MODERNOFigura 19. Instalación de puerta dobleDos kits de la misma clase se pueden utilizar en una aplicación de puertadoble.Para usar dos carriles juntos, siga los pasos de la instalación anterior paracada carril, centrando los paneles de respaldo y los carriles dentro de la zonade pasaje.8
Instrucciones de Puerta de Granero(JII114S)Patrón de taladro para la manija del kit rústicoRústicoLínea de referenciaCurve alrededor del extremo de la puertaTaladre previamentecon broca de 1/8" y unaprofundidad de 5/8"Manija RústicaCurve alrededor del extremo de la puertaTaladre previamentecon broca de 1/8" y unaprofundidad de 5/8"Línea de referenciaRústico9
Instrucciones de Puerta de Granero(JII114S)Patrón de taladro para la manija del kit modernoTaladre previamente conbroca de 1/4" atravesandola puertaLínea de referenciaManija ModernaCurve alrededor del extremo de la puertaLínea de referenciaCurve alrededor del extremo de la puertaModernaModernaTaladre previamente conbroca de 1/4" atravesandola puerta10
JaladeraLínea de referenciaJalera opcionadJalnaalTaladre previamente conbroca para madera de 3/4"y una profundidad de 5/8"Curve alrededor del extremo de la puerta11JaladeraLínea de referenciaCurve alrededor del extremo de la puertaBarn Door Instructions(JII114)Patrón de taladro para la manija de dedoera opciolad
Next, install anti-jump disks onto the top surface of door. 1. Position the center of the disks as seen in Figure 2 2. Place disks at least 7" in from the door’s edges 3. Pre-drill holes with 1/8" drill bit, roughly 5/8" deep 4. Secure with (2) #8 X 3/4" wood screws (keep anti-jump disk loo
